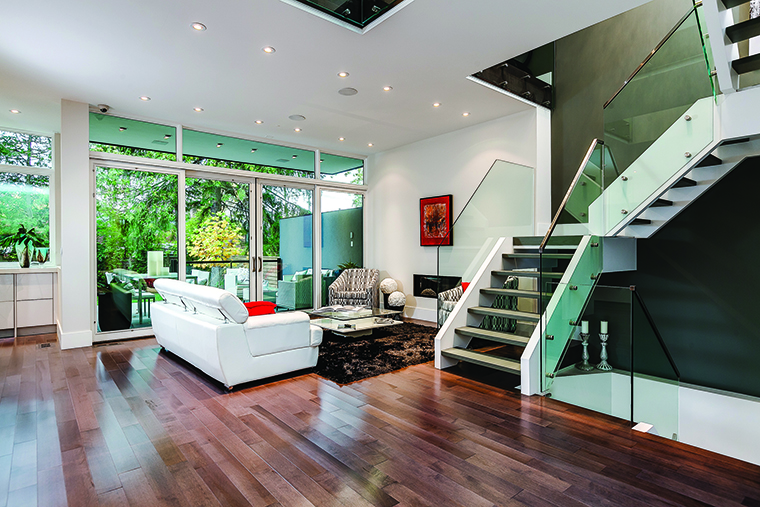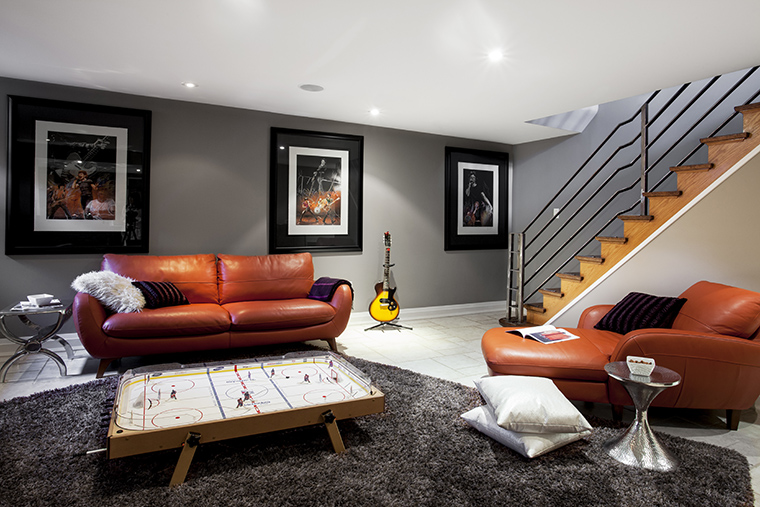GLORIOUS GLASS
Clever use of transparent material fills this home with light
BY BRYAN DEMCHINSKY
PHOTOGRAPHY: ROBERT HOLOWKA
STYLING: ROSE BARROSO and ANA SANTOS
The GlassBridge House, which is the latest creation from builder/designer Rose Barroso, bears a name that is appropriate in both a literal and metaphorical sense.
The glass bridge is a walkway on the upper floor connecting two sides of the house. It allows light from a skylight above to flood the main floor below. The effect is airy and seamless.
The bridge is made of three layers of glass. One, in the middle, is tempered and the other two are laminated so it can’t shatter. “It’s a space that could hold an elephant,” Barroso says, yet it creates “the sensation of walking on air.”
But the house itself is also a bridge, one leading from the past to the present. Its Modernist aesthetic is evolved from an older tradition but remains respectful of it. The house fits in like a child of the neighbourhood. The GlassBridge House is on The Kingsway, a name that refers both to the street in Etobicoke where it is located as well as the surrounding area.
The Kingsway was once property that belonged to the Church of England and was developed for housing at the beginning of the 20th century. It is appropriate then that the neighbourhood has a distinctly English look – full of neo-Tudor, English cottage-style and Queen Anne homes.
All told, says Barroso, The Kingsway, for all it offers, is still under-valued.
But for herself and Ali Malek-Zadeh, her longtime architect, building here was a challenge. “The best bet is to rebuild in lieu of a new build,” she says.
This meant much more than a gut reno. Only the side walls and the front foundation of the property’s former structure were kept intact with the back wall completely removed and a second-floor added to make a larger house. It was, as Barroso describes it, a demolition by hand, and the reconstruction took 11 months to complete.
The extra time and care expended on the GlassBridge House have paid off. It is bright and contemporary without being overly austere. This is achieved by a number of eye-catching architectural features and design touches. Expansive Pella windows in the kitchen look out into a backyard that has a wilderness aspect thanks to old conifers and new plantings.
Glass also melds the living room with a back patio, the two spaces together representing another highlight.
At 4,000 square feet, the house is the right size for a growing professional family. “It’s contemporary but comfortable, family-oriented, cozy, because even though it’s open-concept, the spaces are not too grand,” she says.
It’s also the kind of home that conforms to Barroso’s building philosophy: “It’s not about how much (the home) is worth,” she says. “It’s about how much people love it.”








