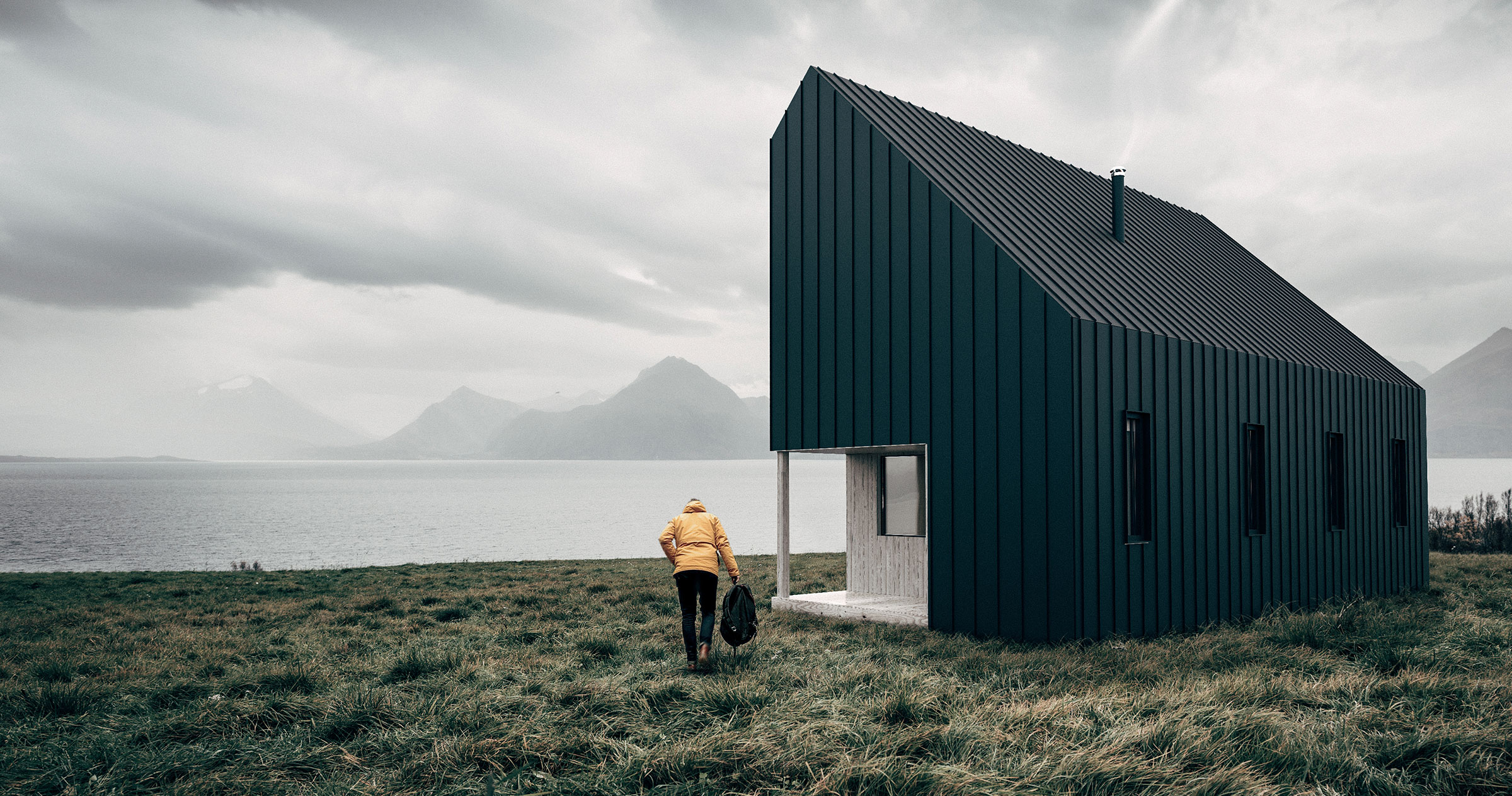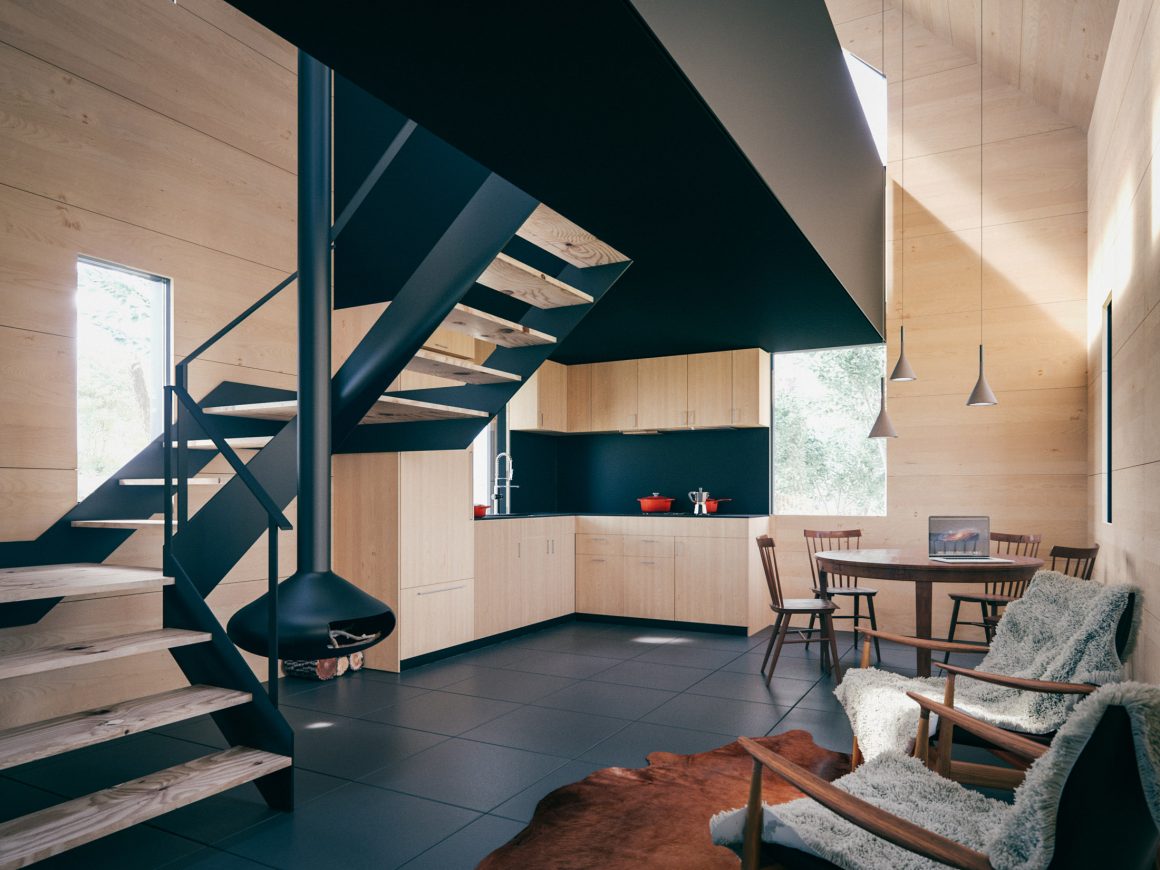
As the leaves change colour and temperatures drop, cabin fever kicks in. Images of dreamy shelters on tricky terrains take over our thoughts. Be it the fantastical fall foliage, the unmistakable smell of burning wood, or the return of crisp air, worthy of woolies and chunky knits, the cabin craze is contagious. So much so that a new generation of outdoor enthusiasts have evolved a seasonal obsession into a year-round housing solution. And how they are doing it may surprise you. Today’s most lusted-over cabins have constructed a strong comeback for prefab builds. “Prefab,” or prefabricated, refers to any structure that is constructed primarily off-site, in a factory, and shipped to the home site. Here are a few ways modern prefab cabins are paving the way for prettier, stronger, heathier and more affordable housing.
1. ARRESTING ARCHITECTURE
By prioritizing innovative architecture and design, modern prefab cabins are poised to become icons in their surroundings. Recognizing the demand for exceptionally designed shelters, enterprising prefab builders have partnered with architects to develop blueprints that have beautified and poetized backcountry living.
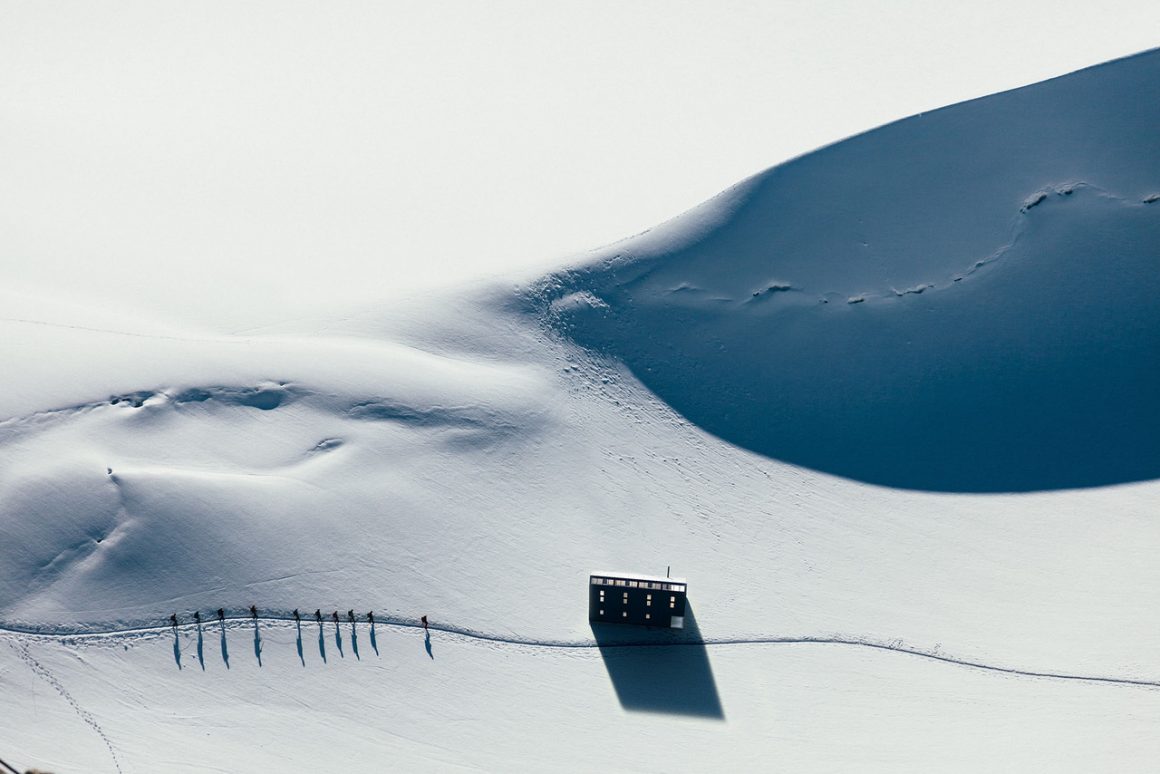
Much like haute couture fashion designers or Michelin star chefs, architects can be perceived as producing expensive and esoteric products. By predesigning these structures with architects, prefab builders have been able to democratize access to architecture by taking it to people who would not regularly incur the expense.
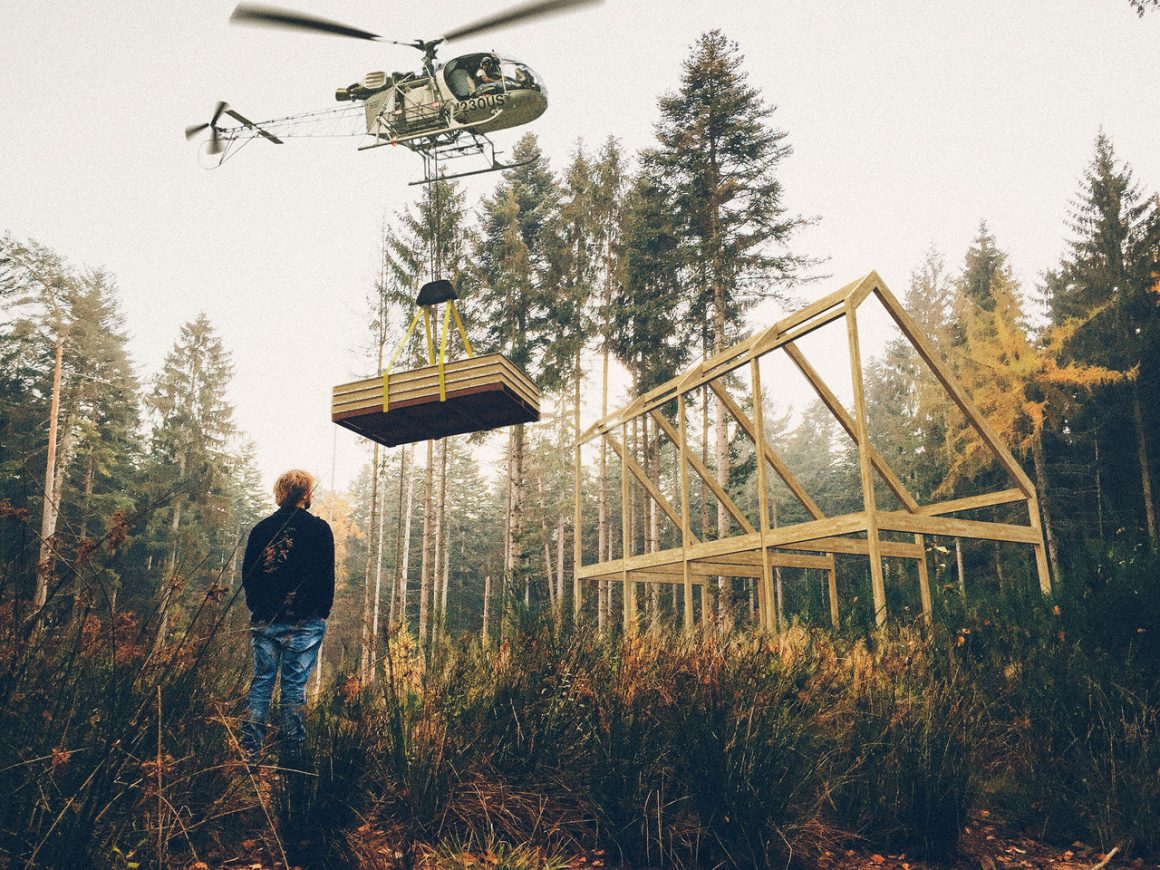
Method Homes, a custom manufacturer of prefab modern structures based in Seattle, Washington, partners with leading architects for its prefab Cabin Series and custom prefab projects. Brian Abramson, founder and CEO of Method Homes, says “architects are excited about designing for prefab because constraints force them to think beyond their usual parameters; they are challenged by the limits and being able to cater to clientele that would not regularly walk through their door.”
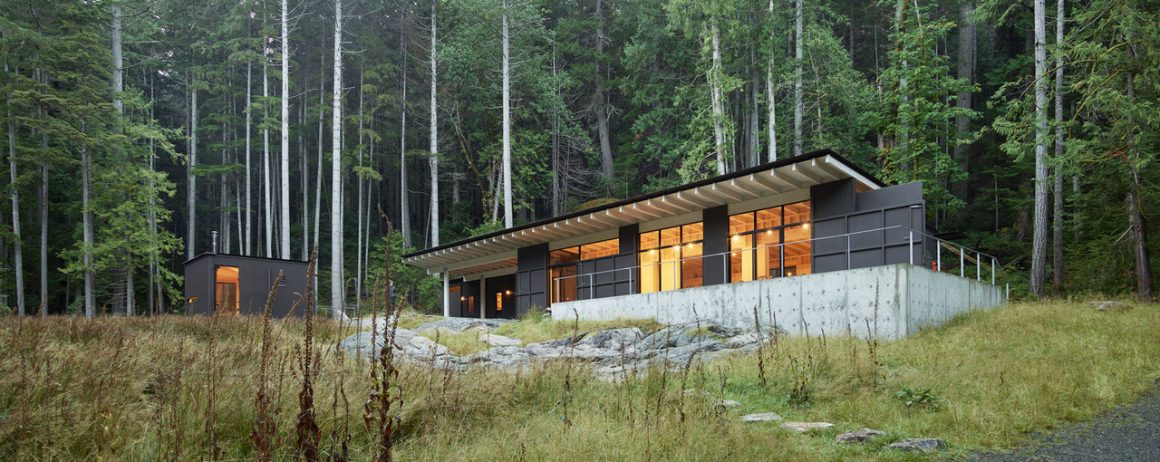
British Columbia’s The Backcountry Hut Company is committed to designing prefab cabins that aren’t limited to being rudimentary. Co-founder Wilson Edgar, former president of the British Columbia Mountaineering Club, joined forces with BC architect Michael Leckie to create striking structures for those with a passion for the outdoors and a desire for their passion project to be seen and enjoyed for generations to come. The Great Lakes cabin, one of three of the company’s modular flat-pack kits, is a 700-square-foot structure that takes cues from the Canadian Shield, Ontario cottage country and the Great Lakes region of North America.
2. BUILT TO LAST
North America continues to grapple with the misconception that prefab is low quality and should be cheaper than traditional construction. The reality is that prefab manufacturing removes a lot of unknowns from the construction process and shortens building timelines. By being in a controlled environment, materials are not exposed to the elements and extreme weather as they are when used on-site. Machinery is often more precise, generating less waste. And skilled labourers can work in more comfortable conditions. Method Homes produces between 70 and 80 per cent of its Cabin Series in-factory. And as a testament to the company’s high-quality standard, a cabin currently in production is slated for use as a primary residence in Eugene, Oregon.
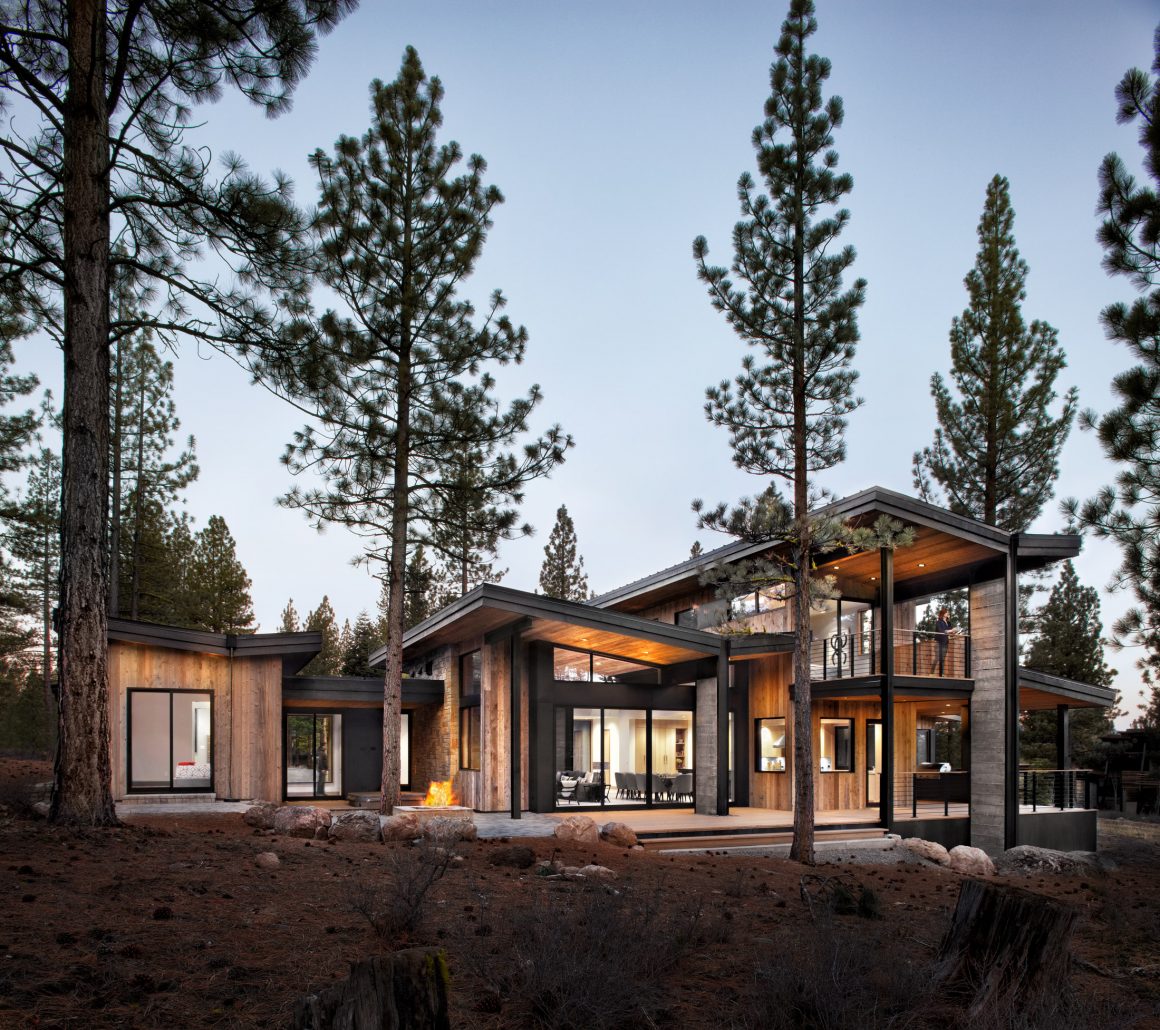
As with traditional construction, prefabs adhere to regional building requirements. Architects and builders at the forefront of the modern prefab cabin movement are incorporating such high-end materials as engineered Douglas fir, known for its strength and stability. And they’re installing efficient mechanical systems such as radiant heat, aluminum-clad windows, and standing-seam metal exterior cladding for durability in a range of environmental conditions.
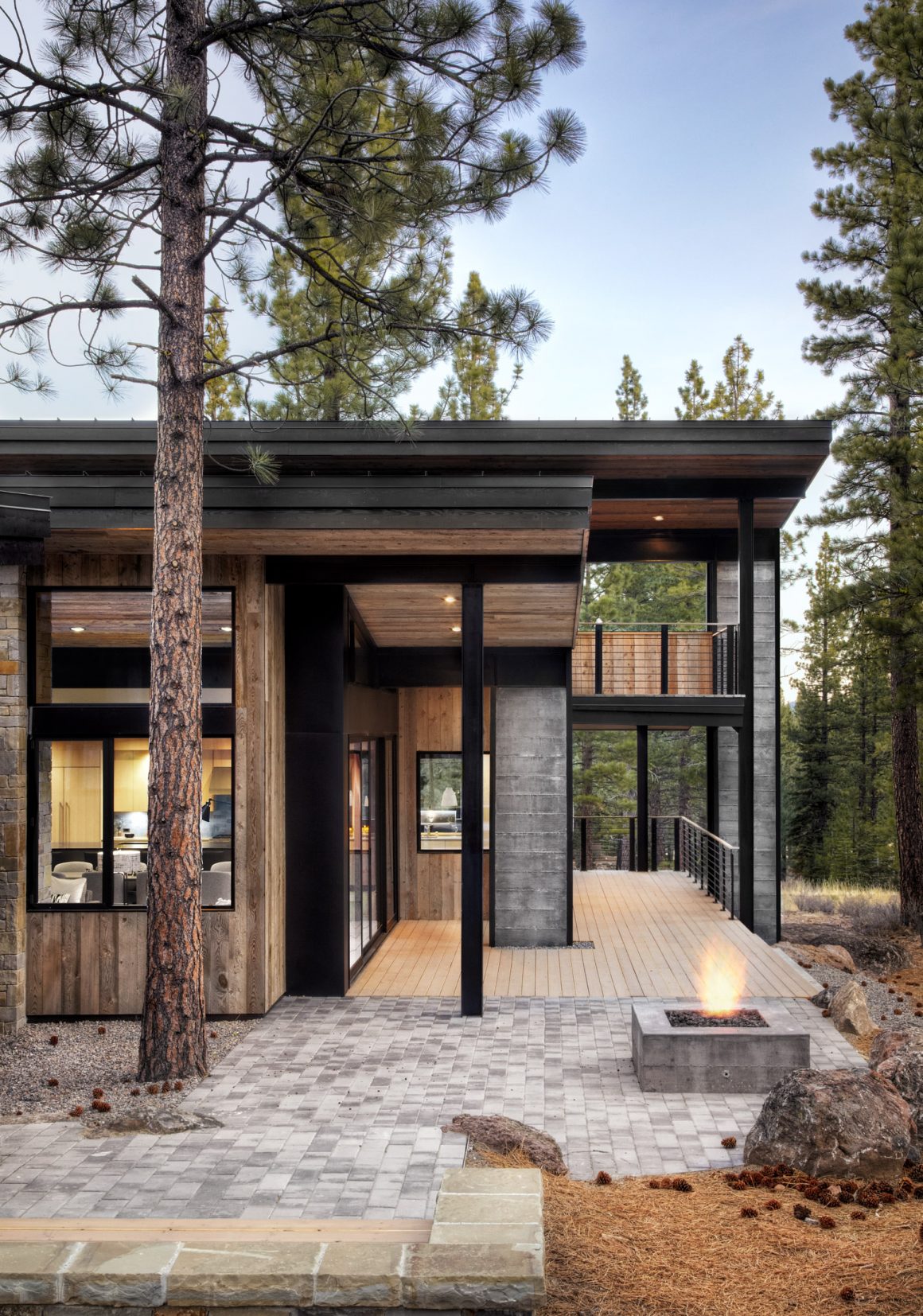
Wilson Edgar says his firm’s prefab cabins essentially embrace Old-World wisdom by cultivating a built-to-last culture versus a built-for-profit culture. Lifecyle management is key to this approach, ensuring that each structure is not only visually stunning, but lasts longer and minimizes the impact on its environment.
3. HEALTH AT HEART
Good design and healthy homes go hand in hand. Sustainable and energy-efficient features such as solar panels, LED lighting, FSC-certified lumber, 100 per cent recyclable components, and a zero-waste philosophy are becoming synonymous with modern prefab cabin manufacturing.
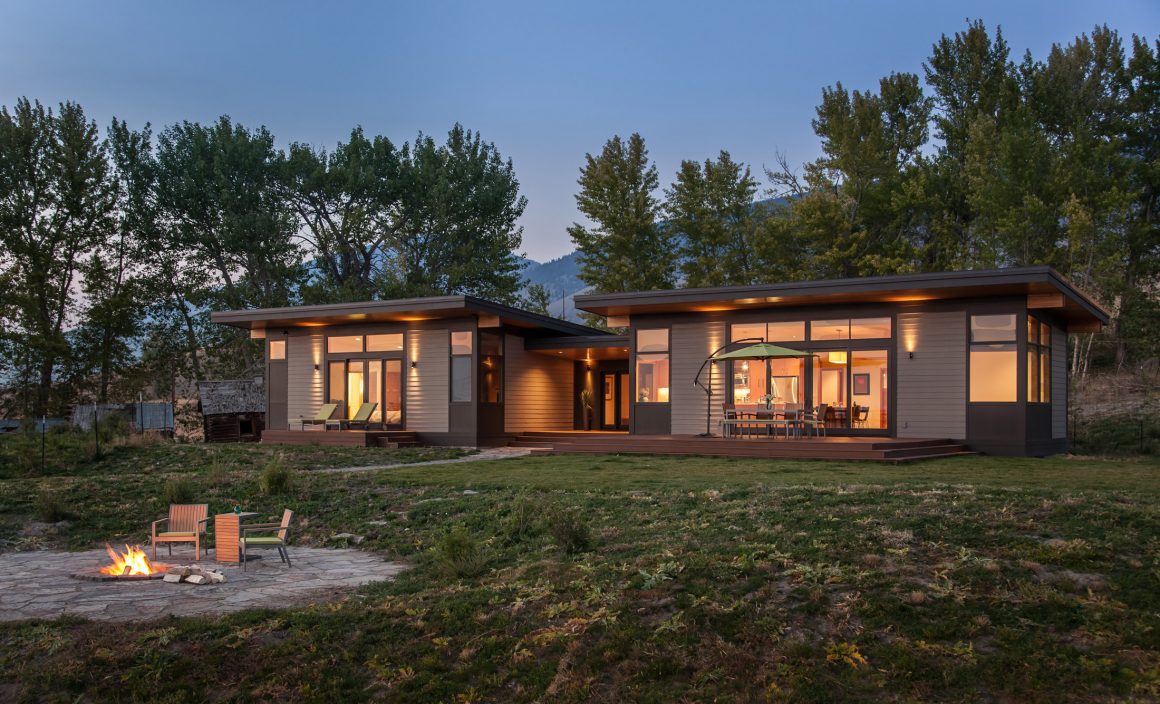
Maintaining or even enriching the health of the landscape is also a key benefit of the prefab cabin craze. While there is always a degree of destruction with construction, limiting that percentage is something prefab builders have been able to accomplish by minimizing disruption to the build site and engaging with nature in close proximity.
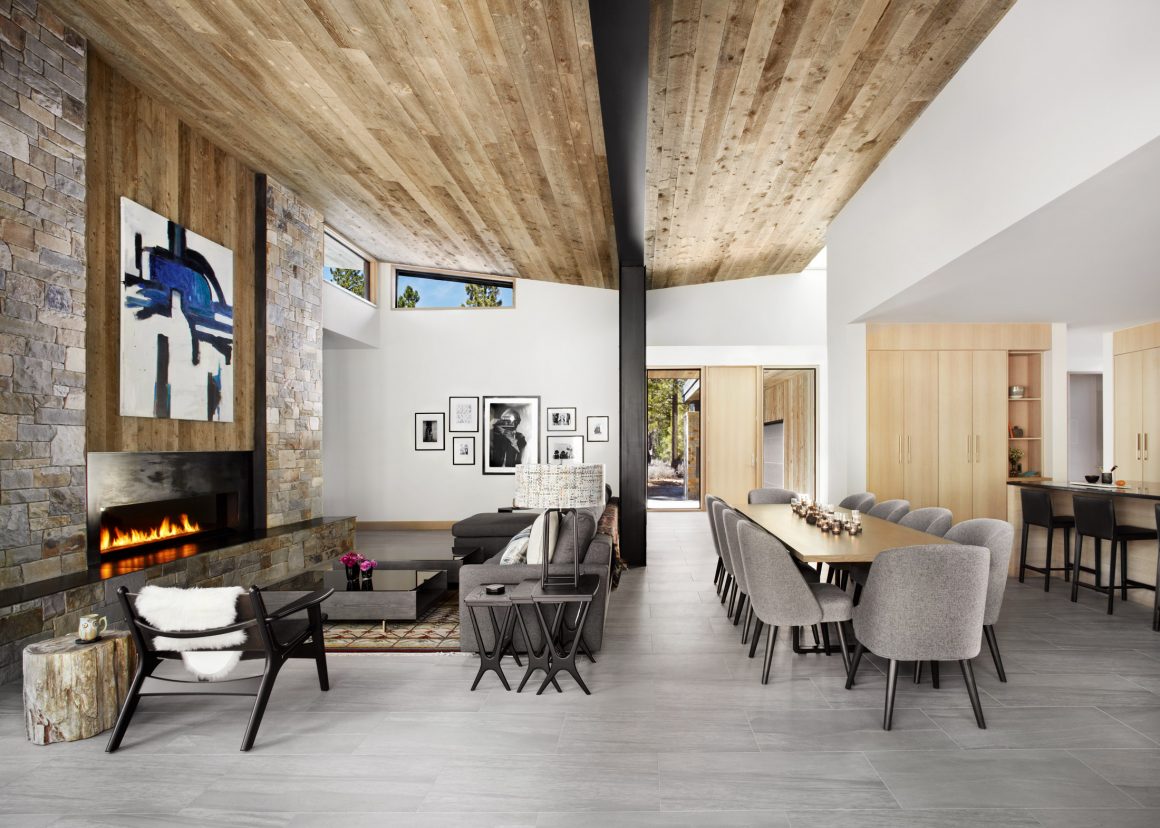
By transporting flat-pack kits of parts to remote locations for assembly, The Backcountry Hut Company has paved the way for award-winning modern cabin design to be erected in locations that would make even the most experienced contractors squirm. With assembly focusing more on human power than mechanical power, the building site maintains its integrity and wellness.
4. CREATING AFFORDABLE HOUSING SOLUTIONS
Proving to be more than just a pretty facade, the rising popularity of modern prefab cabins may very well lead to ingenious solutions for housing in general. “We are actively working on affordable housing solutions,” says Brian Abramson of Method Homes. “Coming up in the next five years, you will start to see off-site solutions that utilize technology to respond to the need for affordable housing with healthy design.”
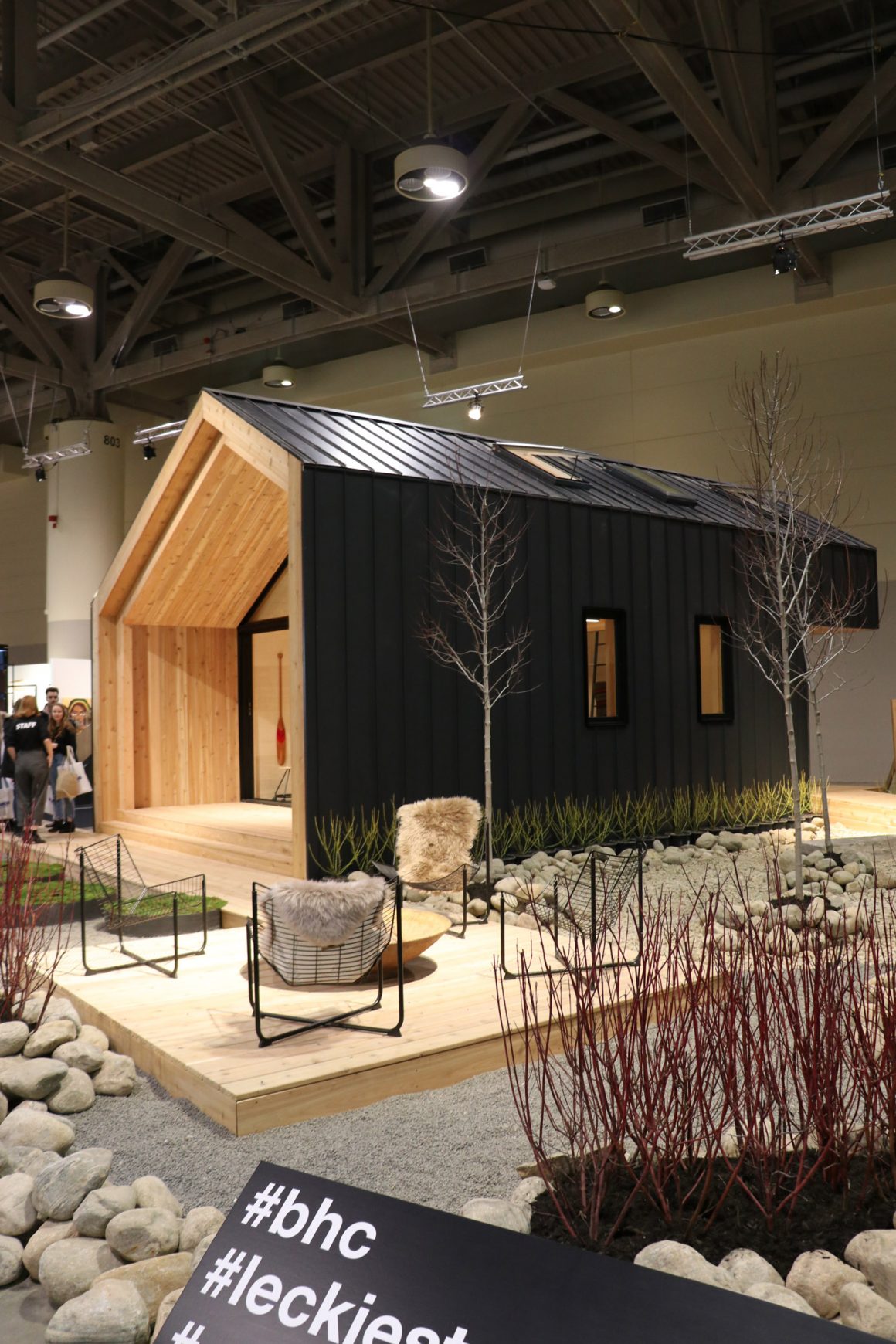
Our thirst for healthy design could mean a push to the belief that less is better and that we should focus on quality space rather than the quantity of space. Perhaps it’s a microcosm for living at large – focus on the things that are important to you and don’t lose sight of your environment. •
The Backcountry Hut Company
www.thebackcountryhutcompany.com
604-355-7797
Method Homes
www.methodhomes.net

