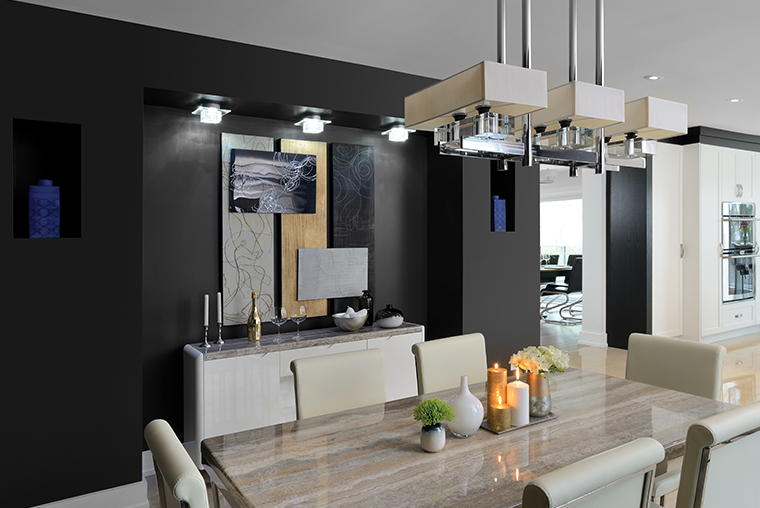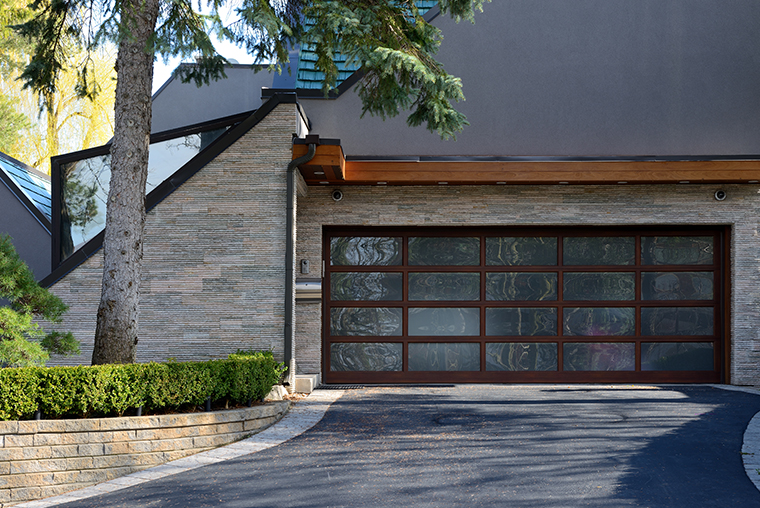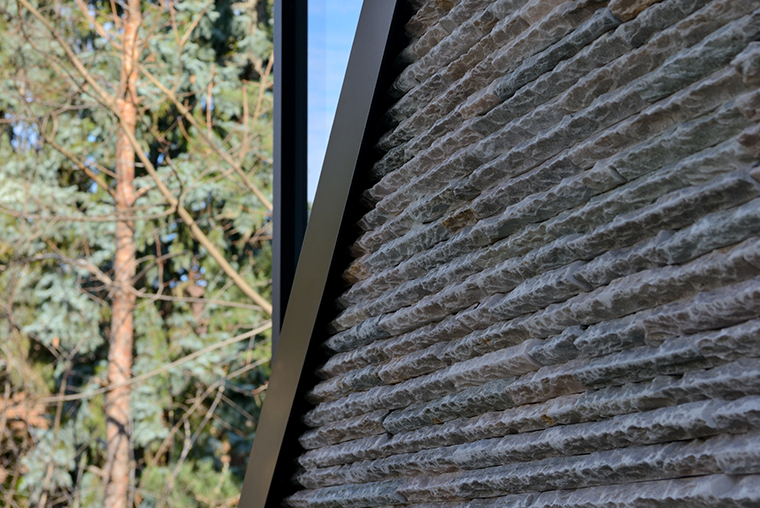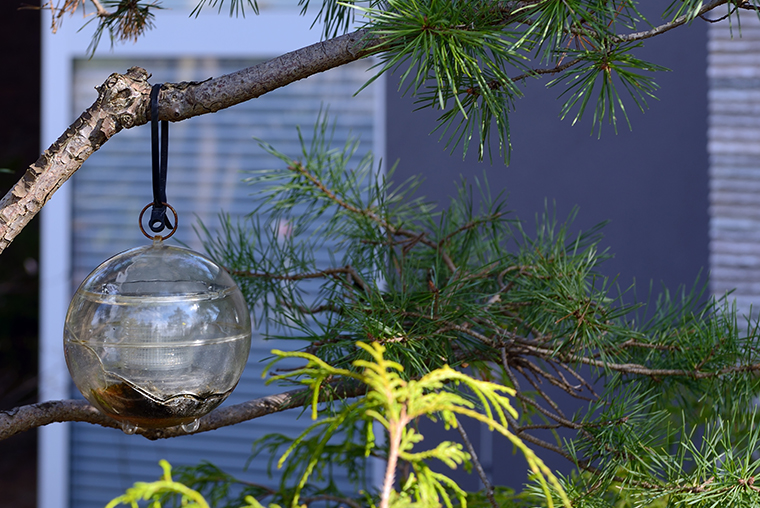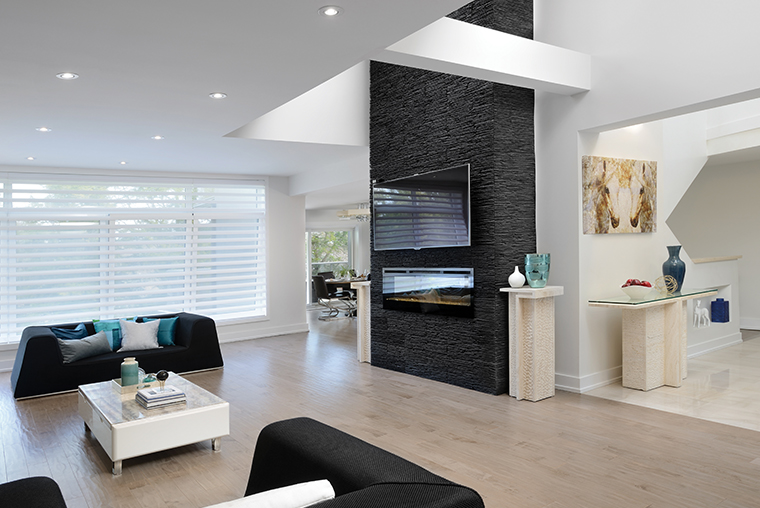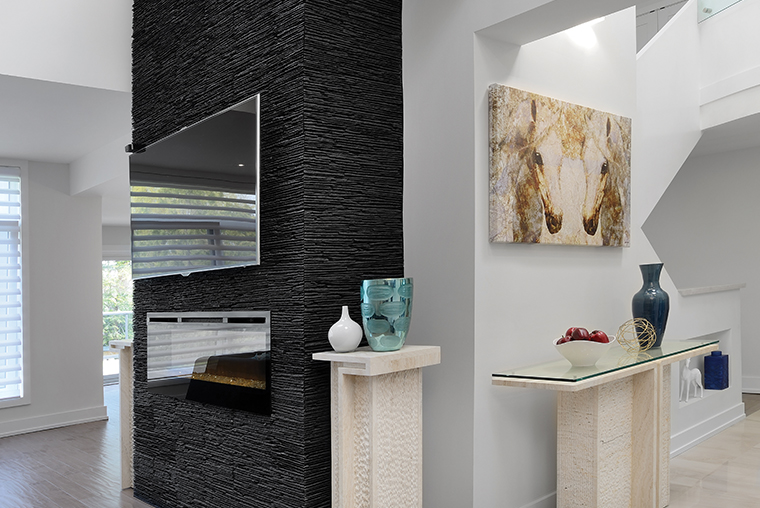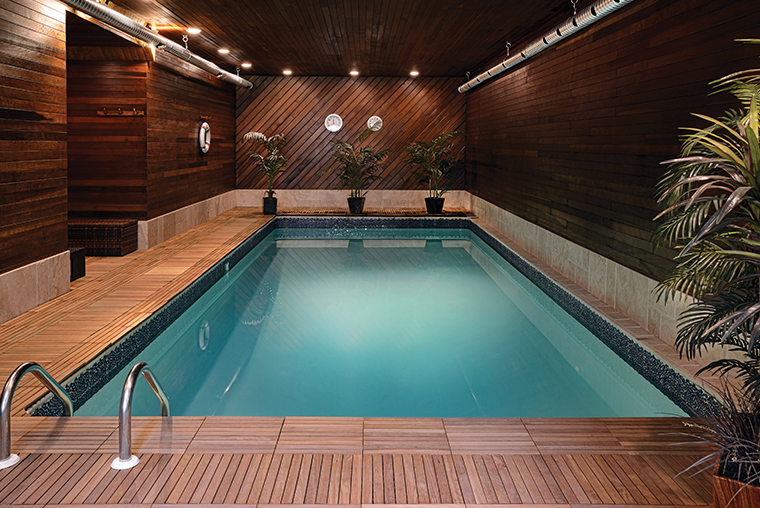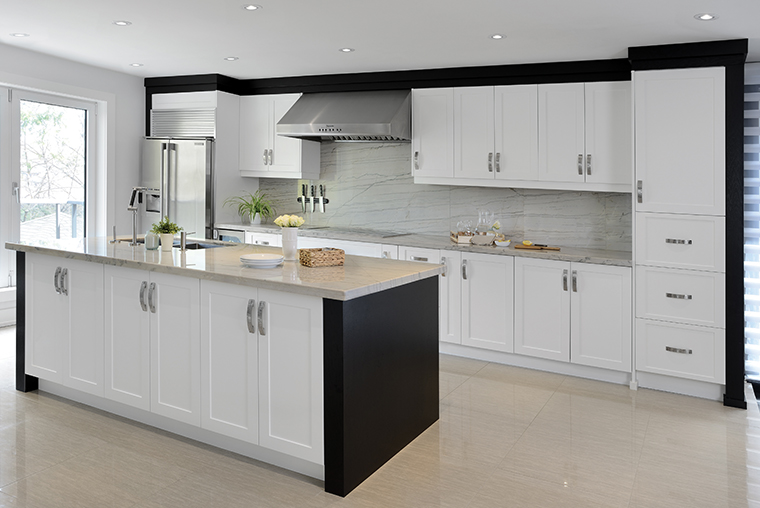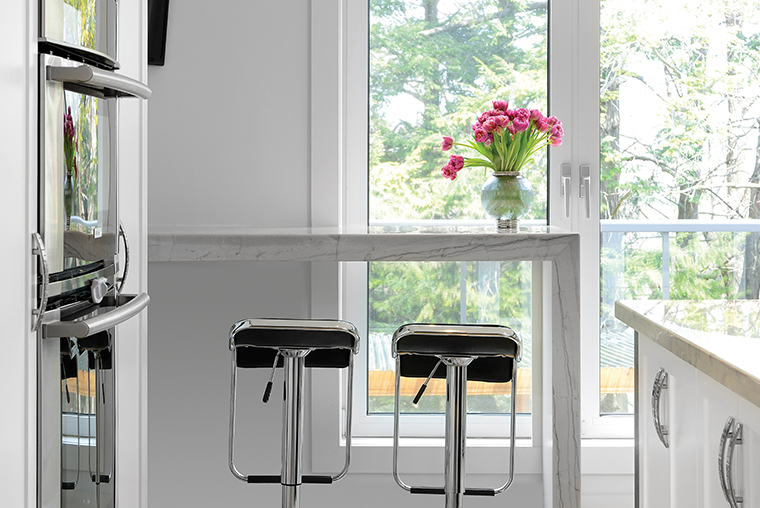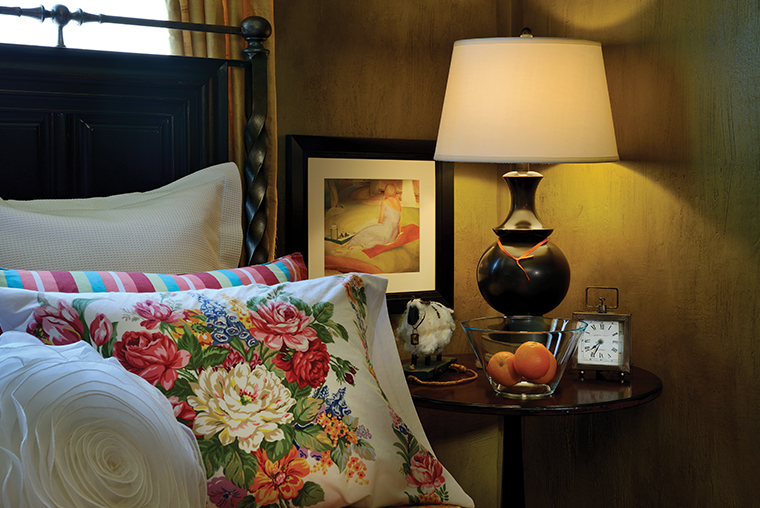A designer revamps a 1970s-era home in North York
BY SUSAN KELLY
PHOTOGRAPHY: LARRY ARNAL
STYLING: KRYSTIN LEIGH SMITH
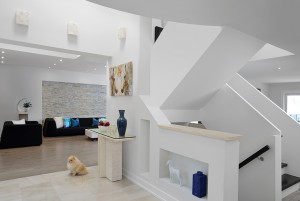 High glamour was the owners’ top priority in the update of this stylish modernist home in Richmond Hill. But the homeowners have sophisticated tastes and a preference for sleek, contemporary interiors, which is why you won’t find such glam-look clichés as ornate crystal chandeliers, puddling velvet drapes, or rococo mirrors.
High glamour was the owners’ top priority in the update of this stylish modernist home in Richmond Hill. But the homeowners have sophisticated tastes and a preference for sleek, contemporary interiors, which is why you won’t find such glam-look clichés as ornate crystal chandeliers, puddling velvet drapes, or rococo mirrors.
“Instead we used a high-contrast colour scheme to keep it modern, and add drama and flair,” says interior designer Samantha Sanella, partner at Urban Retreat Homes of Toronto, which handled the home’s total revamp. She used such luxury materials as marble liberally to ramp up the sophistication. And, true to the home’s 1970s-era modernist style, clean lines prevail inside and out, with nary a crown molding to be found.
The designer also played up the interesting angles created by the home’s architect, also the original owner. From the exterior, the 6,000-square-foot house has the modernist hallmarks of glass walls—in this case a huge atrium that extends 12 feet along the home’s north side—and large open rooms. But rather than the more usual flat roof, a series of cubist-inspired peaks and gables creates interesting angles without and within.
There is plenty of space for the homeowners, a couple with one child, and their pet Pomeranian. In addition to six bedrooms, they have access to three distinct and wide-open living areas, a home theatre room on the lower level and an indoor pool. The back of the house opens onto more than 1,500 square feet of outdoor deck space spread over three levels, with two dining areas and a hot tub.
The tone is set in the grand entranceway, the foyer that leads to the original staircase. Gone are the old-style painted pickets. The designer closed it off, creating new angles and volumes as she went. She added niches for not only design interest, but also as places to display artand items that have meaning for the owners. “One of the owners loves horses, so we incorporated sculptures in this motif here and throughout the home,” Sanella says.
Blonde-coloured marble tiles were used for the flooring in the front foyer and kitchen. They flow into grey-white Canadian-mademaple flooring in the adjacent living area. Discreet lighting is inset in the soaring 12-foot ceilings. White walls contrast sharply with an imposing fireplace clad in black slate that also serves as a backdrop for the television. A feature wall opposite was created by insetting gray-toned marble ledgestone, a pattern of stonework made of individually stacked pieces.
For the kitchen, the plan was to keep it simple. High-gloss white Shaker cabinetry stands out against a quartzite backsplash and counters, sourced in Italy. The same quartzite was used atop the kitchen island.
The panels around the cabinetry and sides of the island are crafted of espresso-coloured solid oak.
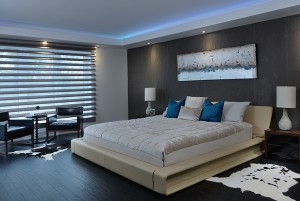 Even the breakfast area, which is one of the designer’s favourite rooms in the house, is glam. A black-painted wall draws the eye. “We commissioned the cubist-like artwork from Toronto artist Cindy Grenkeand then repeated some of the themes in the distinctive light fixtures,” she says. The chandelier, suspended over a dining table topped with marble, was selected to give a sense of presence.
Even the breakfast area, which is one of the designer’s favourite rooms in the house, is glam. A black-painted wall draws the eye. “We commissioned the cubist-like artwork from Toronto artist Cindy Grenkeand then repeated some of the themes in the distinctive light fixtures,” she says. The chandelier, suspended over a dining table topped with marble, was selected to give a sense of presence.
Another unique feature of this home: two of the six bedrooms qualify as master suites, complete with full bathrooms. One is used by the parents when they come to visit, with the mother’s tastes given priority. Walls are covered with soft ivory patterned wallpaper, with touches of pink in throw pillows and accessories. Bold gold accents adorn hardware and lighting fixtures, a sign that a love of glamour runs in the family.
The second master suite serves as the couple’s retreat. They requested an all-black bedroom, but their designer persuaded them to add softer elements. The leather-upholstered platform bed in light tan is that much more striking against black and brown woven-texture wallpaper, lightly textured to soften the look, and maple hardwood flooring. Wood tones take over in the master bath in high-gloss thermofoil custom cabinetry with its waterfall travertine counter. Faux wood porcelain tiles create a surround for the majestic and sculptural freestanding stone tub from Dezign Marketthat looks out onto the balcony.
And now that the owners have settled in, they find the drama and elegance ideal for the family’s lifestyle. “It’s a great house for entertaining guests,” saysSanella. “At the same time, there are plenty of areas in which to find privacy and be at ease. And all the spaces work together.”

