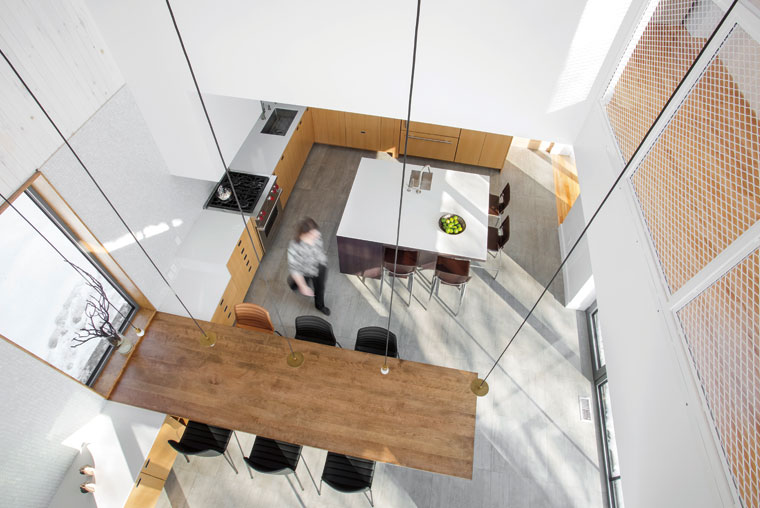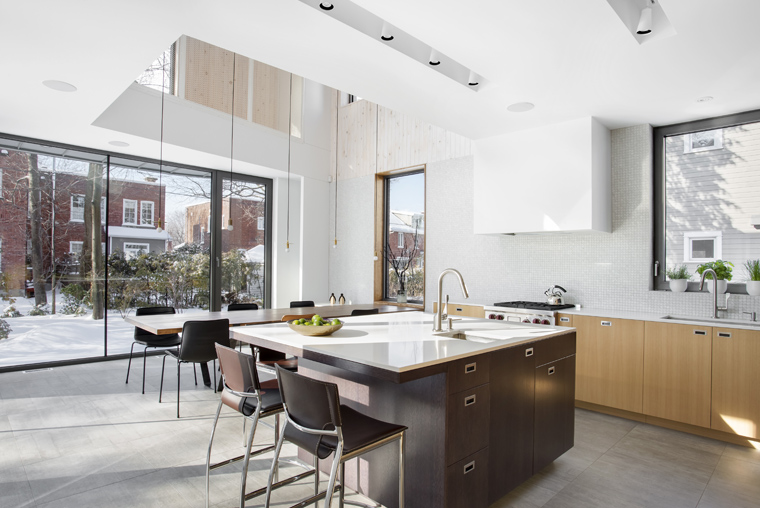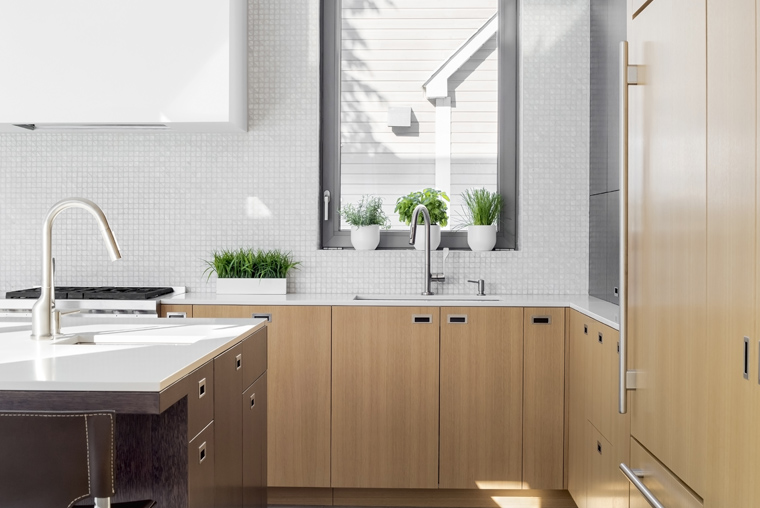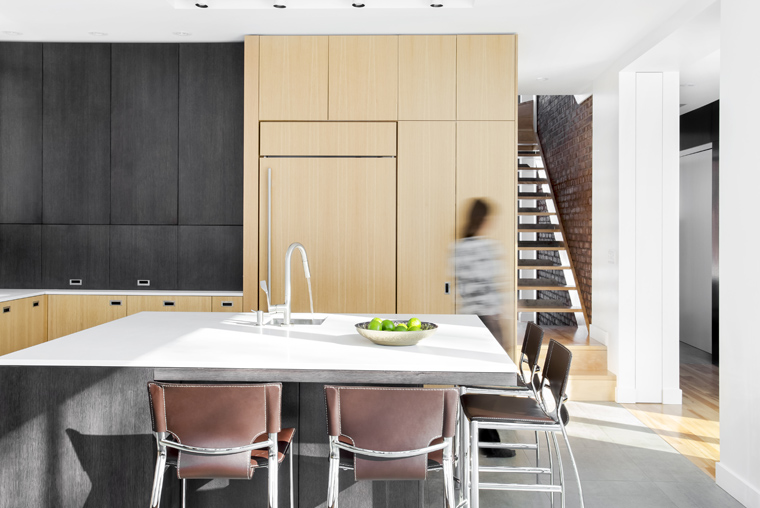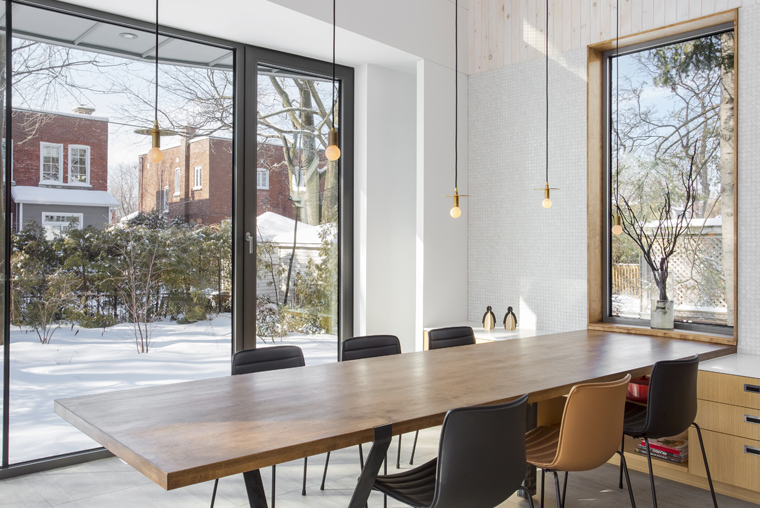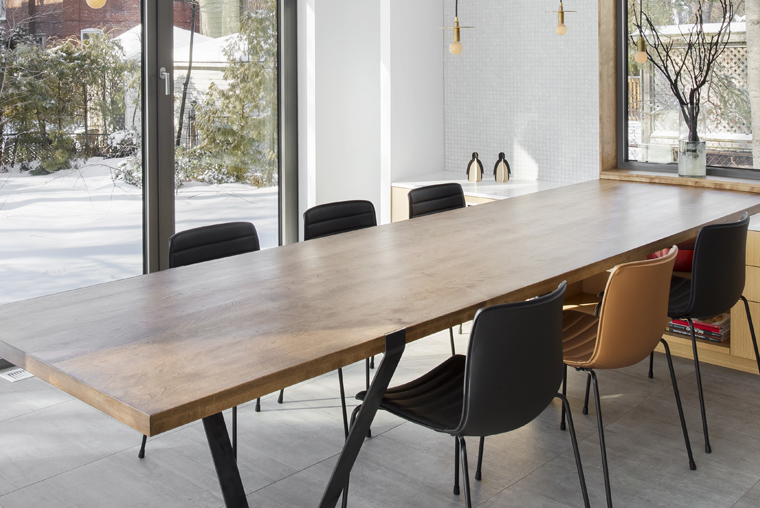A modest-sized 1920s home is expanded and updated
BY JULIE GEDEON
PHOTOGRAPHY: DREW HADLEY
STYLING: DENISE PALISAITIS
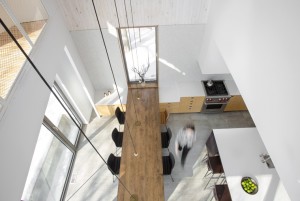 A St. Lambert house built in 1923 sold a couple on its charm, but it lacked space after they’d had two children.
A St. Lambert house built in 1923 sold a couple on its charm, but it lacked space after they’d had two children.They called upon architect Stéphane Rasselet at Naturehumaine design firm to expand their 22-by-28-foot starter home into a dream home with a bright, airy kitchen as its hub.
“Once we tore down the poorly built extension, we had the initial cube of a house,” Rasselet says. “Using it as inspiration, we constructed a rectangular section alongside it, placed slightly back from the original building and extending to the backyard.”
The family adores the new kitchen. “The high ceilings and large windows make us feel as if we’re living outdoors year-round,” one of the homeowners says. “The different shades of wood remind us of the many trees that give our backyard its leafy privacy, while the white ceilings and walls extend the winter’s snowiness.”
Everyone has space. “Even inside our heads,” the homeowner says, adding that it has made life at home relaxing and downright joyous. “Our youngsters can be right next to us at the island or dining table without being in the way.”
The parents regularly took their six-year-old daughter and four-year-old son onsite during the renovations so their older child in particular could understand why their family would benefit from dramatically changing the home she knew.
Planning extensively with the couple to maximize space, Rasselet and his team ran with the cubic inspiration for the modern kitchen. Montreal cabinetmaker Anthony Crul achieved the highly uniform lines by using quarter-cut oak veneer. A dark brown stain adds a relaxing contrast to a section featuring a roll-out appliance garage, as well as the island’s base.
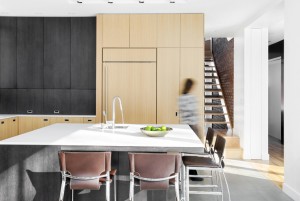
“We covered the stove hood in Gyproc so it’s a boxed extrusion rather than a typical vent,” Rasselet says.
Excessive boxiness was prevented by triangulating the ceilings that go up to the roof, framed by a second-storey catwalk. “We clad the upper area with a whitewashed pine so just the natural grain and knots come through like a misty forest,” Rasselet says.
The large backsplash of rectangular marble tiles echoes the ceilings. “I don’t like marble as a large surface, but this has a lot of character,” the homeowner says.
A defining feature is the birch table that extends directly from the window frame over the customized buffet. “It makes our table part of the room’s artistry, and I love how it aligns perfectly with the window to give everyone seated a perfect view,” the homeowner says. “It has become the centre of activity with our children often drawing or playing there.”

