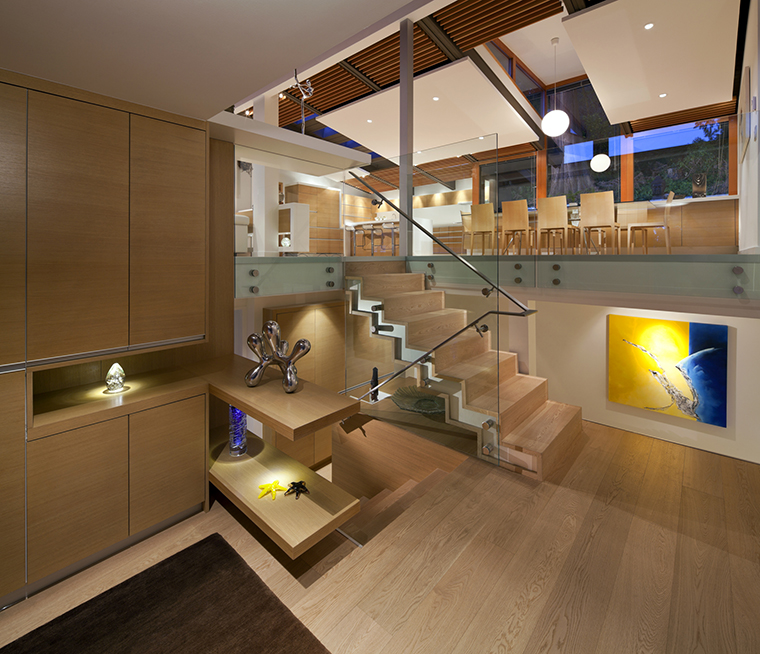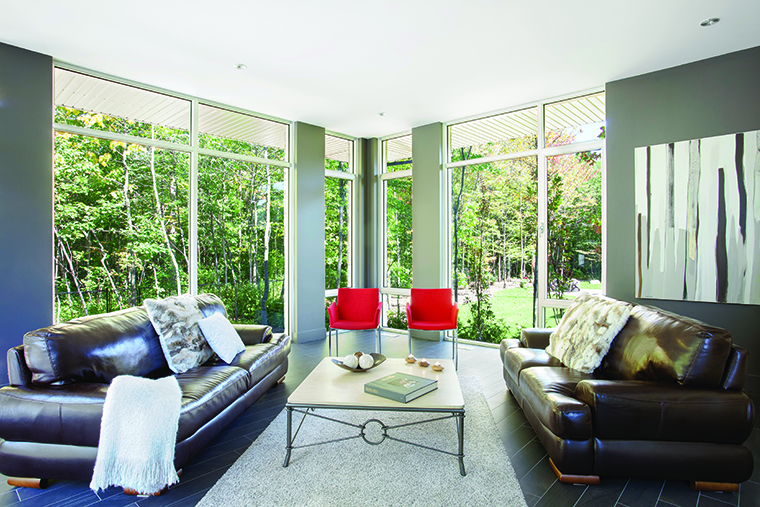A WELCOMING PERCH
A home is designed to invite in the surrounding beauty
BY PHILIP FINE
PHOTOGRAPHER: RAEF GROHNE
STYLING: ALIA NOORMOHAMED
There’s an office in the Noormohamed home in West Vancouver that reflects the design of the rest of the house. A small, sloped-ceiling room in a 3,500-square-foot home, the office is filled with a sense of tranquility. Through three floor-to-ceiling windows, two that occupy one wall, the person sitting at the desk can view a large forested area, a ravine and running water.
The office is one perfect little part of the Noormohamed family home, which has been completely redesigned by daughter Alia and parents Farouk and Farida, who all work togther at FNDA, a 15-member Vancouver architecture firm. They helped turn their own home, a mid-century post-and-beam house, into an open, modern space that has been fully integrated into its natural surroundings.
Alia Noormohamed, a 33-year-old visual artist and architect-in-training did most of the design on the house as part of a team that included her architect father, Farouk, and mother, Farida, an interior designer.
Alia mentions a key piece of furniture in the office and its function: “The office table is made of glass,” she says. “So you don’t lose any of the view below.” It’s one simple design choice, but like so many others in this house, it is thoughtfully considered to enhance the existing aesthetics.
Alia loves this office, hidden behind an ornate door from Pakistan that slides into a millwork pocket. “It’s like your own little world. You’re inspired to sit there and create,” she says.
The beauty of the enveloping natural surroundings, and the sensation of being “perched up, overlooking the water and nestled in the woods” was one of the driving forces behind the home’s design. “There’s a feeling you get when you walk into this place. You just automatically feel relaxed. There’s a lightness,” Alia says of the home.
A window installed in the shower offers an expansive view of the Burard Inlet with Kitsilano in the distance.
The family wanted to pay tribute to the original architecture of the post-and-beam structure, built in 1956. When they bought the house in 2008, Alia saw its clean lines and recognized that it possessed a sound aesthetic structure. “I didn’t want to take anything away from the original beauty,” she says. “I thought I could take this house and bring it into today rather than keep it in some kind of time warp.”
The house has three bedrooms and two basement suites, one of which is used as Alia’s art studio, where she creates abstract works of art
The living room, dining room and kitchen share an open space but are subtly divided.
Light and nature have found a welcome in the Noormohameds’ home. “Even on grey days you don’t feel depressed,” says Alia “There’s a very soothing atmosphere.”








