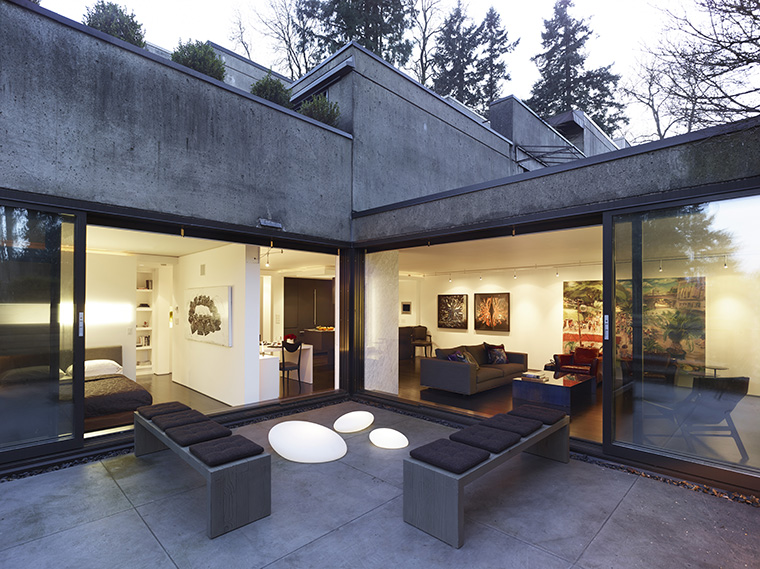GLASS, CONCRETE AND . . . GRASS
A minimalist apartment in park-like surroundings
BY PHILLIPA RISPIN
PHOTOGRAPHY: CHRIS ROLLETT
STYLING: DIANA BECKER
Peter Lam wanted “someplace serene” to live in, and he found it at Shaughnessy Place. It was almost by chance: his mother was reading the newspaper one day, and just in passing Peter saw a real estate ad on the back page. The sleek minimalist kitchen portrayed in the ad spoke to him loud and clear.
When he went to look at the condo apartment, Peter was astonished to find it was in a large concrete building hidden near the edge of the VanDusen Botanical Garden.
Surrounded by greenery, with a small lake visible from the windows, the ground-floor apartment is truly Peter’s serene place. It’s also the perfect size and layout for a bachelor who works long hours. The 1,215 square feet encompass an open space for living, dining and kitchen activities. The single bedroom has its ensuite bathroom, and there’s a powder room for guests. Outside, a patio gives on to the lawn and lake.
When he took possession, Peter didn’t spend a lot of time decorating, given his spare approach to the pursuit, but he did need help in some things, so he called on Adam Becker of Adam Becker Design.
“When Peter looked at this apartment, it had unique and eclectic furniture and art. But he could see beyond and he appreciated the quality of design and materials that were the canvas for any owner,” says Becker. “This place has great bones.”
Becker had designed and built the apartment for the previous owner. He turned its two small bedrooms into one with a generous ensuite bathroom. He had the walls finished minimally without baseboards or crown molding for a seamless, floating effect. The rooms are grounded by American oak floors, stained with Mohawk’s Sable Black and topped with two coats of Glitsa for durability.
Becker had the kitchen – which is what seduced Peter into looking at the apartment – finished as unobtrusively as the walls. He had designed the double-width 10-foot-long island for the previous owner, an enthusiastic cook, to be seamless with the floor.
The supporting column at the intersection of the dining and living spaces’ window walls was originally white drywall. “I’ve always liked white Carrara marble, so Adam used it to clad the column,” Peter says.
“Adam helped choose some furniture, primarily the sofa. It was my first main purchase. I knew it had to be just right: looking good, and comfortable.”
That absence of colour recently changed. The rooms you see now are a bit of an experiment. Becker recently introduced some more furniture (in subdued tones) on spec – for example, the maroon club chairs and side tables in the living area.
The experiment won’t go on for long; after nearly five years’ residence, Peter is selling the place and moving closer to downtown.








