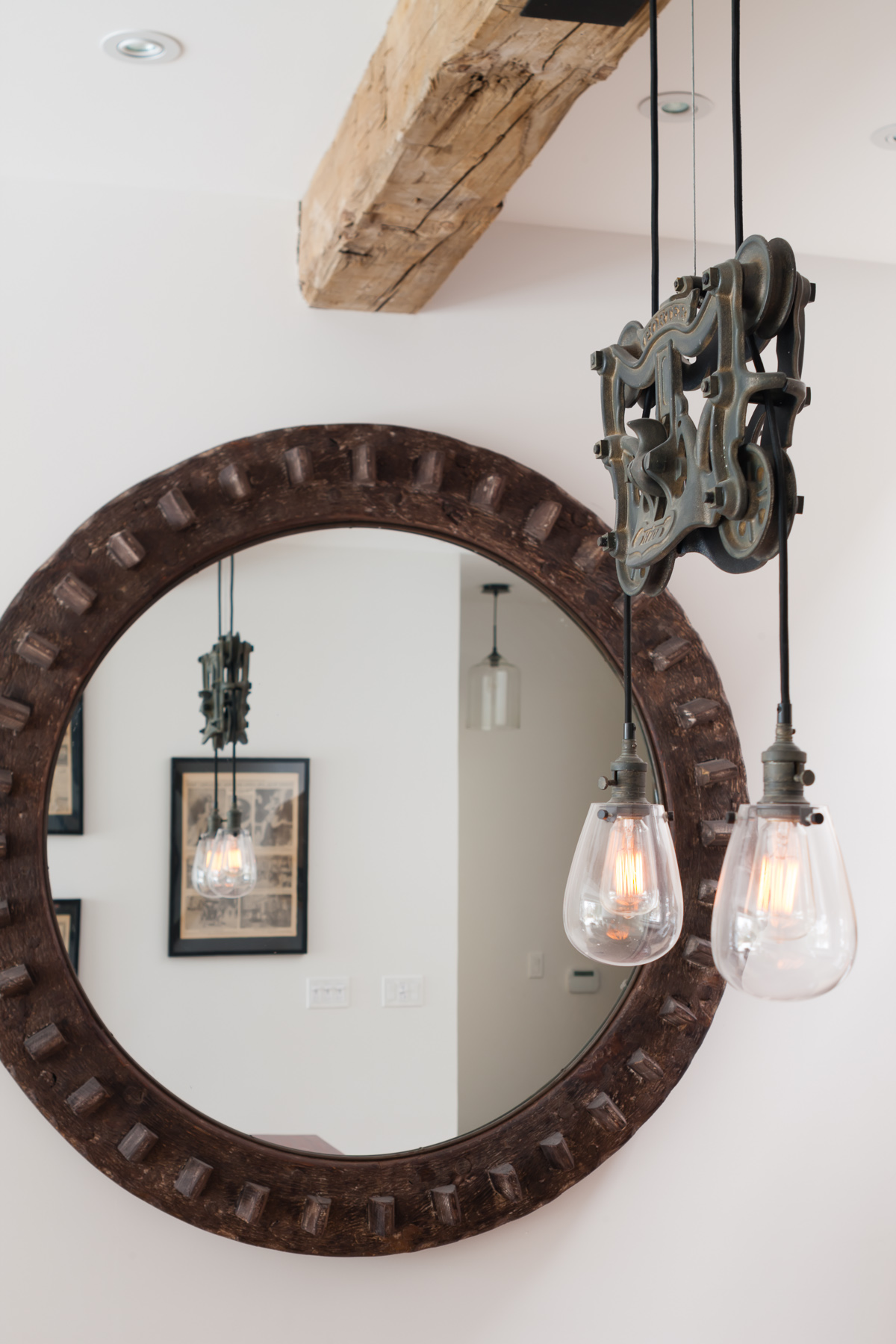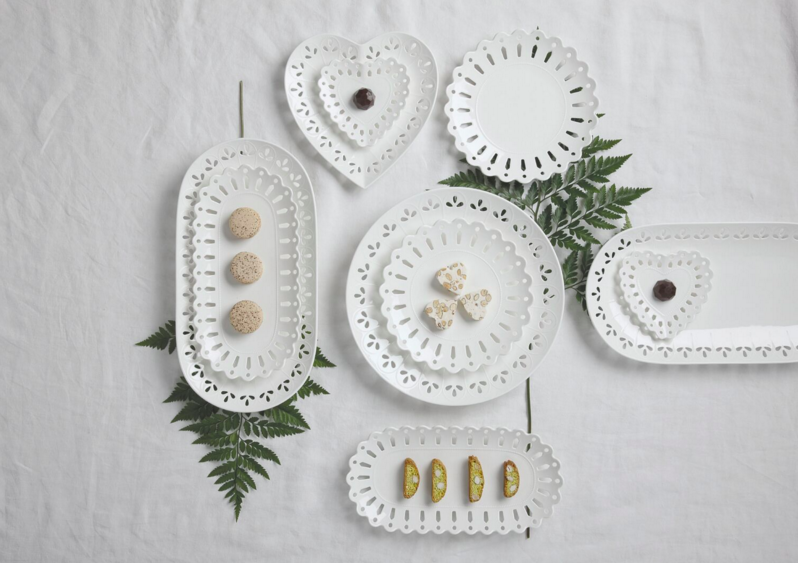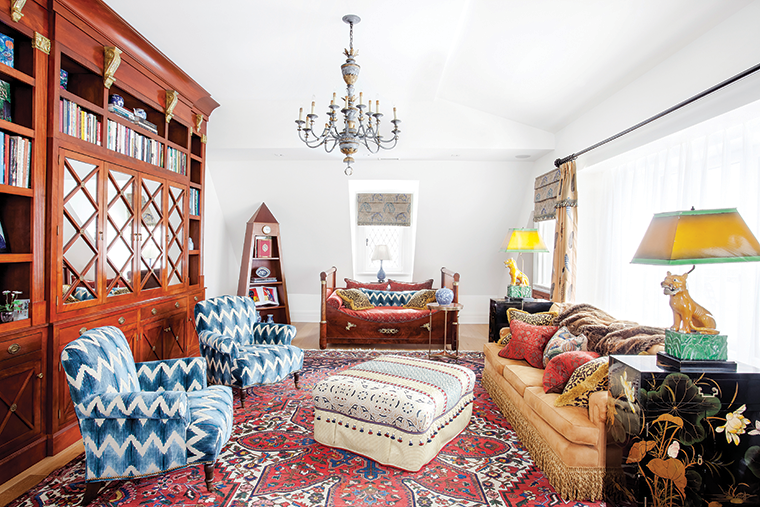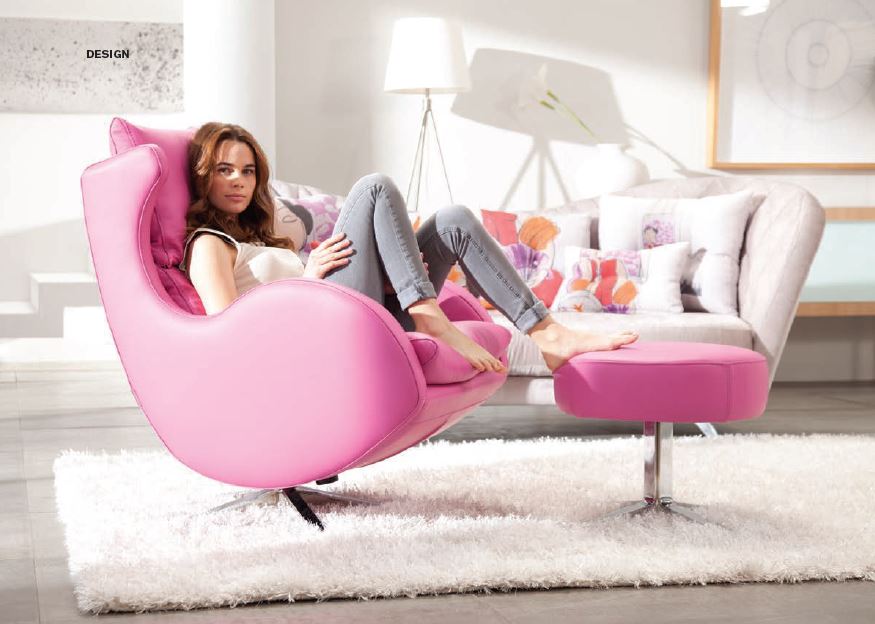Seemingly contradictory aesthetics combine perfectly in this home
BY LAURA BEESTON
PHOTOGRAPHY: BRANDON BARRÉ
STYLING: NICHOLAS ANCERL
Making a contemporary space comfortable is about finding soul in the decor details.
“We wanted to go modern but have an Old World feel,” says Nicholas Ancerl, designer and founder of UED Studio, about his personal home project. “We wanted rustic-modern, with a touch of country.”
Ancerl collaborated with business partner, architect Daniel Karpinski to build this high-end “urban barn.” The designer and architect duo took a year of planning and eight months of construction for the new build, which was completed in December, 2013.
Together they created what, from the outside, looks like a contemporary brownstone home on a narrow lot in Toronto’s Bedford Park neighbourhood. On the inside, there is nothing cold about his contemporary new digs; they are awash in natural light, with warm tones running throughout, thanks to the designer’s use of wood.
And with a commitment to environmental design practices, Ancerl created a home that not only looks good but gives him a good feeling, too. “All my homes have a large sustainable aspect to them,” he says, adding that he has spent the past few years studying sustainable building solutions. “We’re always looking for new ways to reduce our footprint and be as sustainable as possible,” says Ancerl. “But at the end of the day, we also want to have good design, and find the balance between that.”
For this house, it’s all about the natural materials, from the locally sourced lumber to the low-VOC glue used on floors and cabinets and to the live-edge, locally salvaged pieces and vintage barnwood detailing that create points of interest in every room. The wood motif starts in the bright, inviting sitting room at the front of the house. “How simple. You put a six-inch hickory barnboard in the shelving unit for a custom country feel,” says Ancerl, “then use hickory on the floor throughout, which has a wild nature to it and natural stains. But it still feels modern because it is a wide, six-inch plank.”
The incorporation of vintage chairs and a chaise longue, all sourced from Kijiji and reupholstered, also gives the space comfortable personality, inviting guests to relax and look out the big bay windows. The cowhide, purchased from Ikea years ago, also adds to the “country feel” the designer wanted to achieve.
Down the hallway is another inviting space. The kitchen with its two-toned cabinetry, situated in the middle of the home, is awash in light from the second-floor skylight, which Ancerl says “bounces all the colours around.”
The oak-and-wenge cabinets were installed by Alex Bak at Space Furniture, who also worked on the powder room, master closets and reclaimed wood shelf in the front sitting room.
A subway tile backsplash gives the kitchen some extra texture, as does a marble countertop that features rust veining. “The guys at the marble place didn’t think I wanted the [slab with rust] because it looks bad,” says Ancerl, “but I said, ‘No, I want that rust – the orange can pop with my maple!’ ”
Ancerl bought two slabs from Crystal Marble and arranged them so the veining in the counter lined up with that in the island. From the second-floor mezzanine, it appears as though the rust lines connect.
The industrial-style bulbs hanging over the island, the pulley light fixture and the base of the dining table also carry the rustic motif through the transition into the back living room. Three exposed wood beams across the ceiling also create continuity from room to room. “Those are real barn beams; they are not faux,” says Ancerl. They provide a natural frame for an otherwise contemporary space. The living room, featuring large windows opening to a back patio, might feel stark if it weren’t for the beams and the tile fireplace along the floating wall (which smartly screens an entertainment system), or for the intentional styling of the decor.
“The whole idea was that we sourced the furniture to work in the space,” says Ancerl. The ottoman is custom-made; the modern brown leather chair intentionally offsets a country-style knit carpet and luxurious fur throw, two wicker chairs and plush beige sofa. And the petrified tree stump – turned to stone by nature itself – is a remarkable natural detail in the room. Even more remarkable is that it took a Bobcat and four people to lift what would become a 600-pound end table to its final destination.
The main-floor powder room, tucked behind the kitchen, also features standout wood statement pieces. The plank that acts as a vanity is from a Toronto tree that had already been cut, says Ancerl, so “it hasn’t had to travel from outside the city confines.”
The designer also thought he’d have a bit of fun with a plank of wood that reads “recycling.” “We put it above the toilet,” he laughs, “so you can use your own imagination as to what we mean.”
Upstairs, the master bedroom and bathroom are the only spaces where there is a clean departure from the wood. The bedroom is neutral and white. And “everything is matte and flat in that bathroom,” says Ancerl. It’s the perfect size for him and his partner to share. Mettro Source installed the ceramic handmade white bricks on the walls surrounding the Corian tub and linear double-trough sink.
Overall, the New-York-inspired space is what Ancerl calls “my twist on rustic-modern. This is my vision: a modern house of a traditional form, with a country-modern flair.”








