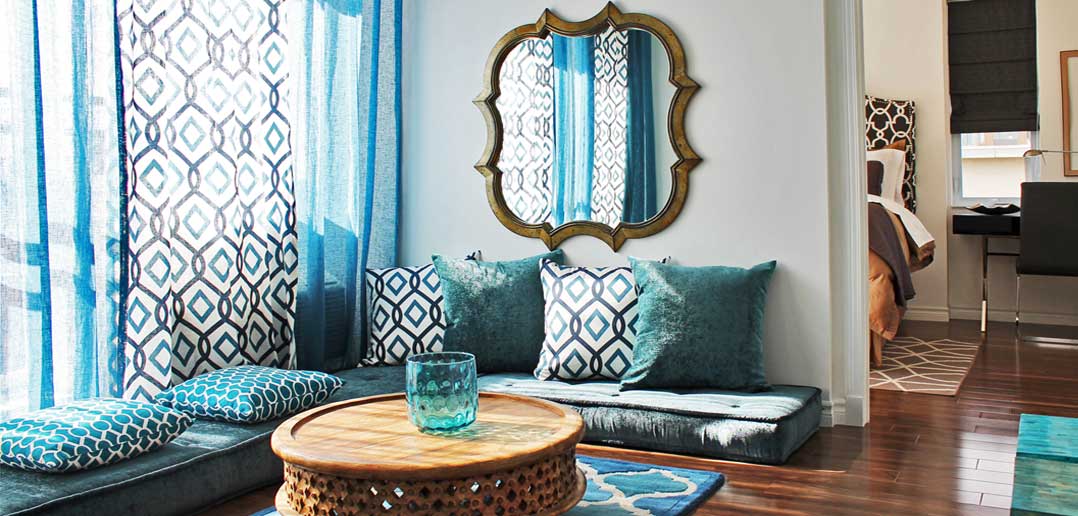When my Moroccan clients asked me to furnish their two-bedroom, two-storey Griffintown condo last year and wanted to include a Moroccan tea room in the mezzanine between the two bedrooms, I was hooked. After all, I’ve never been to Morocco and this was the next best thing. As you can see from the original space, however, there were definitely challenges.
The white walls had to stay. The awkward shape of the windows had to be addressed. The baseboard heater and air-conditioning unit were an eyesore. And did I mention that the entire space was tiny?
But, as I explained in my last article, often one element can determine the rest of the space. This painting (pictured in the second slide, centre) was my inspiration that motivated both the choice of palette and pattern in this project.
The blue painting is the first thing you see when you reach the second floor of the condo, and it serves as an introduction to the change in colour palette from the main floor. As you can see in the last two frames of the slider, the main floor palette is neutral with pops of saffron yellow.
Artwork is a good way to introduce a change in palette when you are decorating a home. The blue painting was custom-framed in an ornate-yet-modern style to pick up on the artist’s use of silver paint that defines each quatrefoil.
But I think the major design element that makes this room effective is the floor-to-ceiling “ripplefold” window treatments, which give the space height and drama. The window treatments also camouflage the unattractive heater and air-conditioning unit while allowing light to flood in when they remain closed. For safety, there is a six-inch space between the heater and the drapery track.
As for the other decor elements, custom-made floor and throw cushions were made to fit the room. The floor cushion fabric is non-flammable because it runs along the base heater on the window wall. Two identical large mirrors facing each other also help enlarge the small space.
I hope this project inspires you to travel the globe when thinking about your next decorating project. Imagine all the places your design could go: the south of France, India, Mexico or, Morocco! Another of my clients visited Florence, Italy last year and came home determined to incorporate the spirit of this beautiful city into the main-floor extension in her Town of Mount Royal home. I look forward to sharing this nearly completed project with you in the coming months.
Inspiration is yours for the taking and, thanks to the Internet, it’s never been easier to inject a little of the exotic into your Canadian home.
Although I have to admit, Morocco is now on my list of must-see places!







