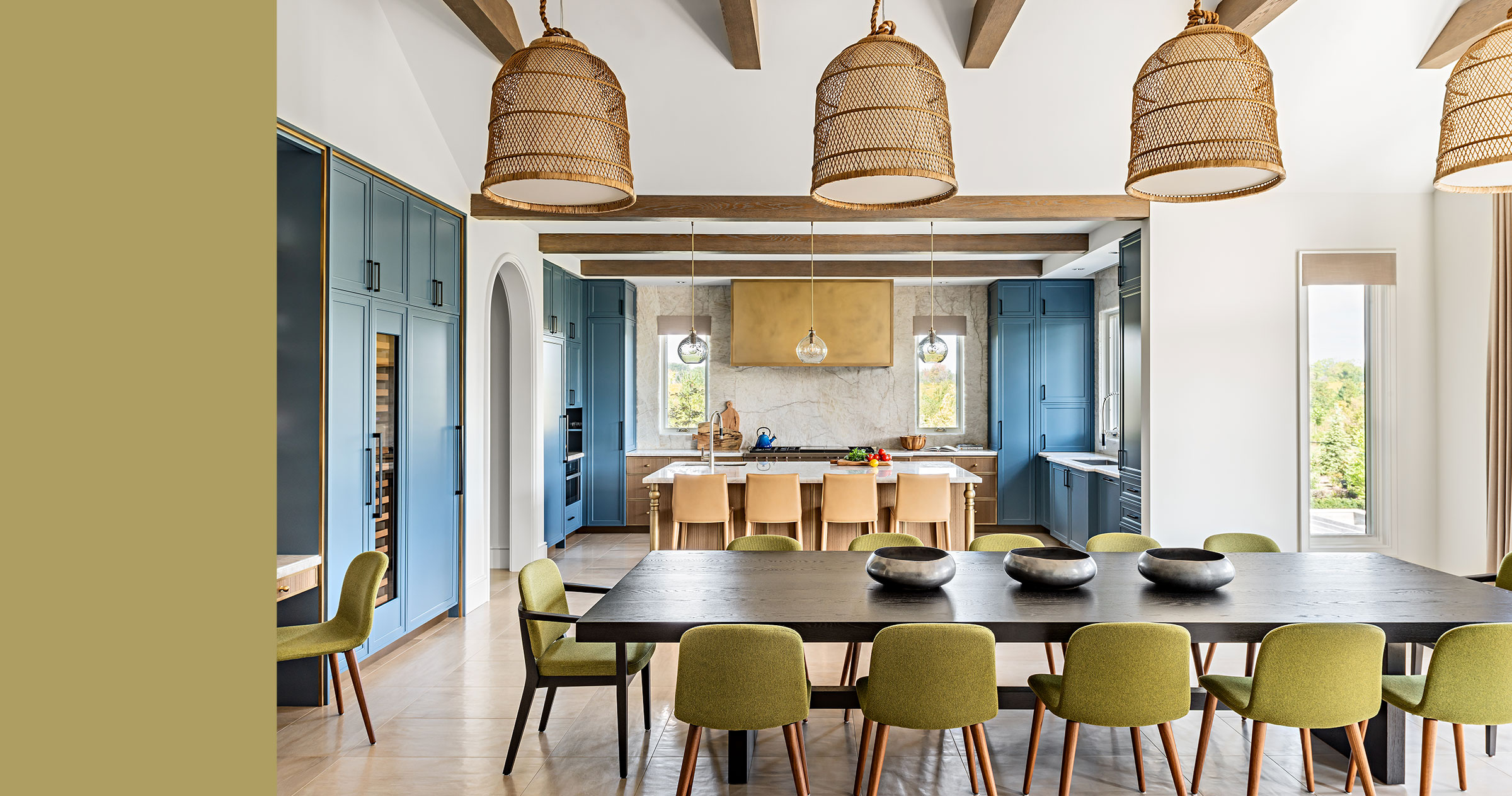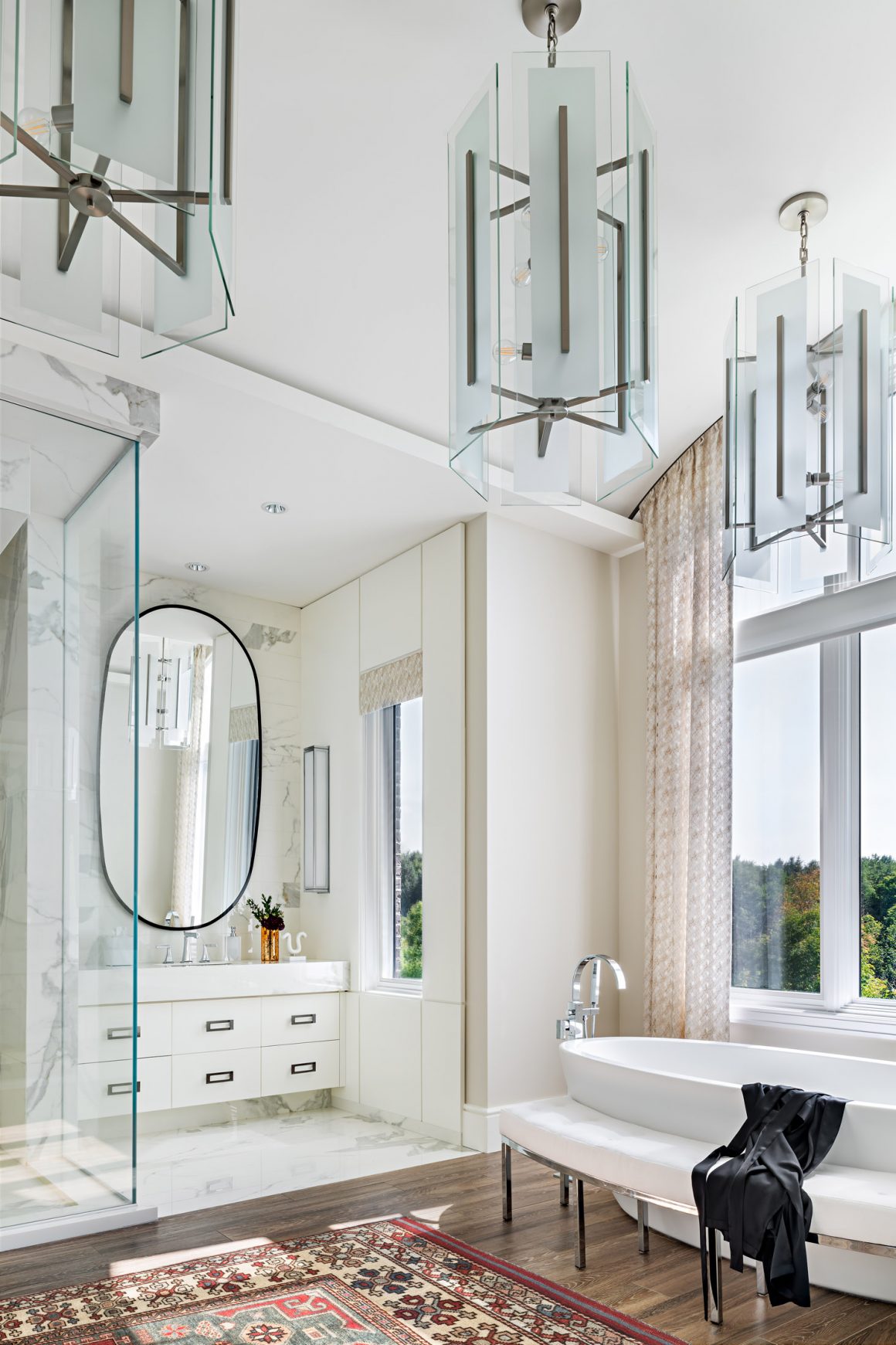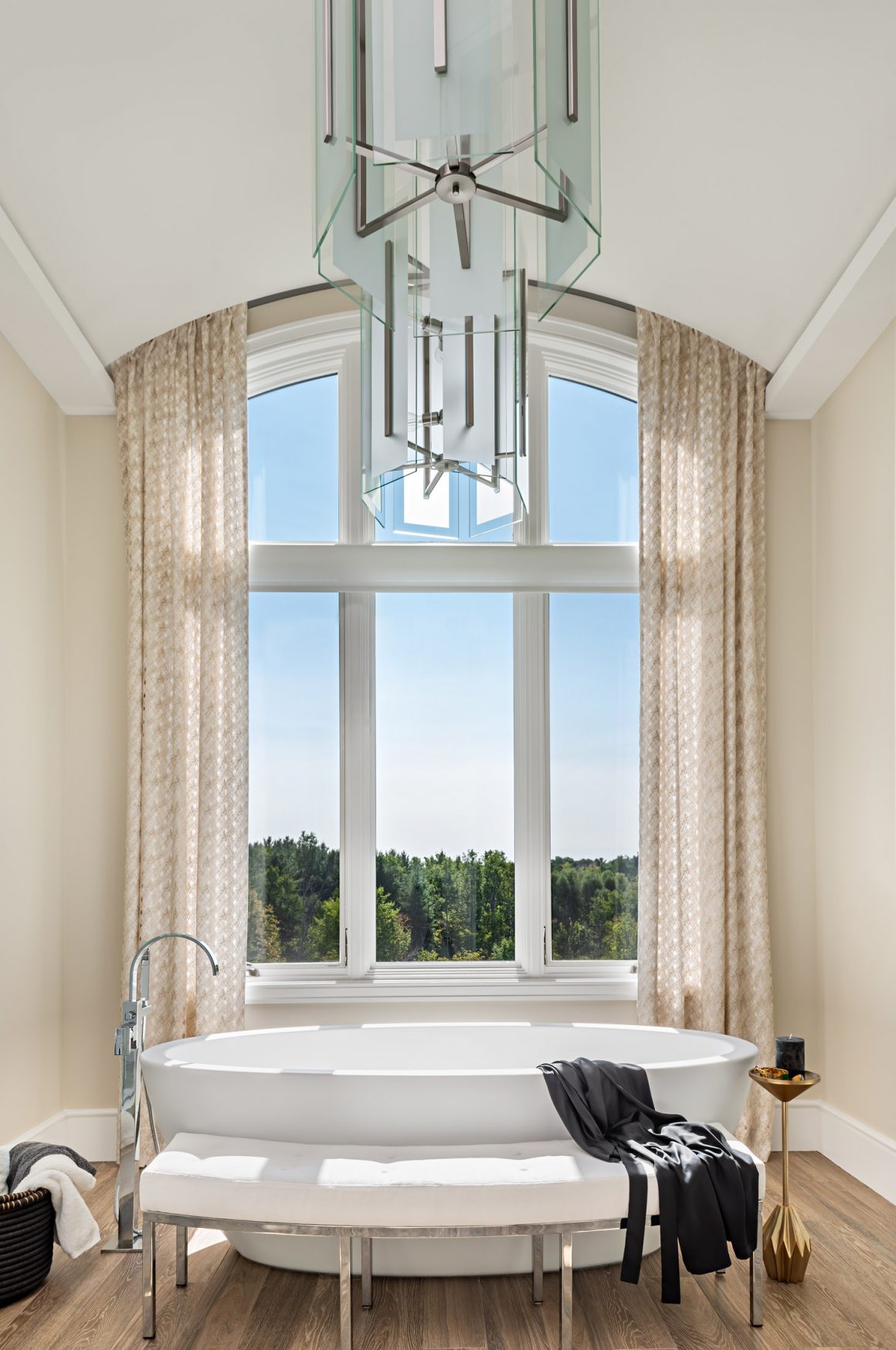PHOTOGRAPHY: GILLIAN JACKSON
STYLING: NEIL JONSOHN
Arches are a major interior design trend in 2019, according to many forecasters. This classical shape also served as a starting point for a newly built five-bedroom home’s indoor architecture, says the man behind its design, Neil Jonsohn. “But it wasn’t really about being trendy,” says Jonsohn, designer and creative principal at U31 Design in Toronto. “The homeowners loved the look of arched doorways and wanted to incorporate them.”
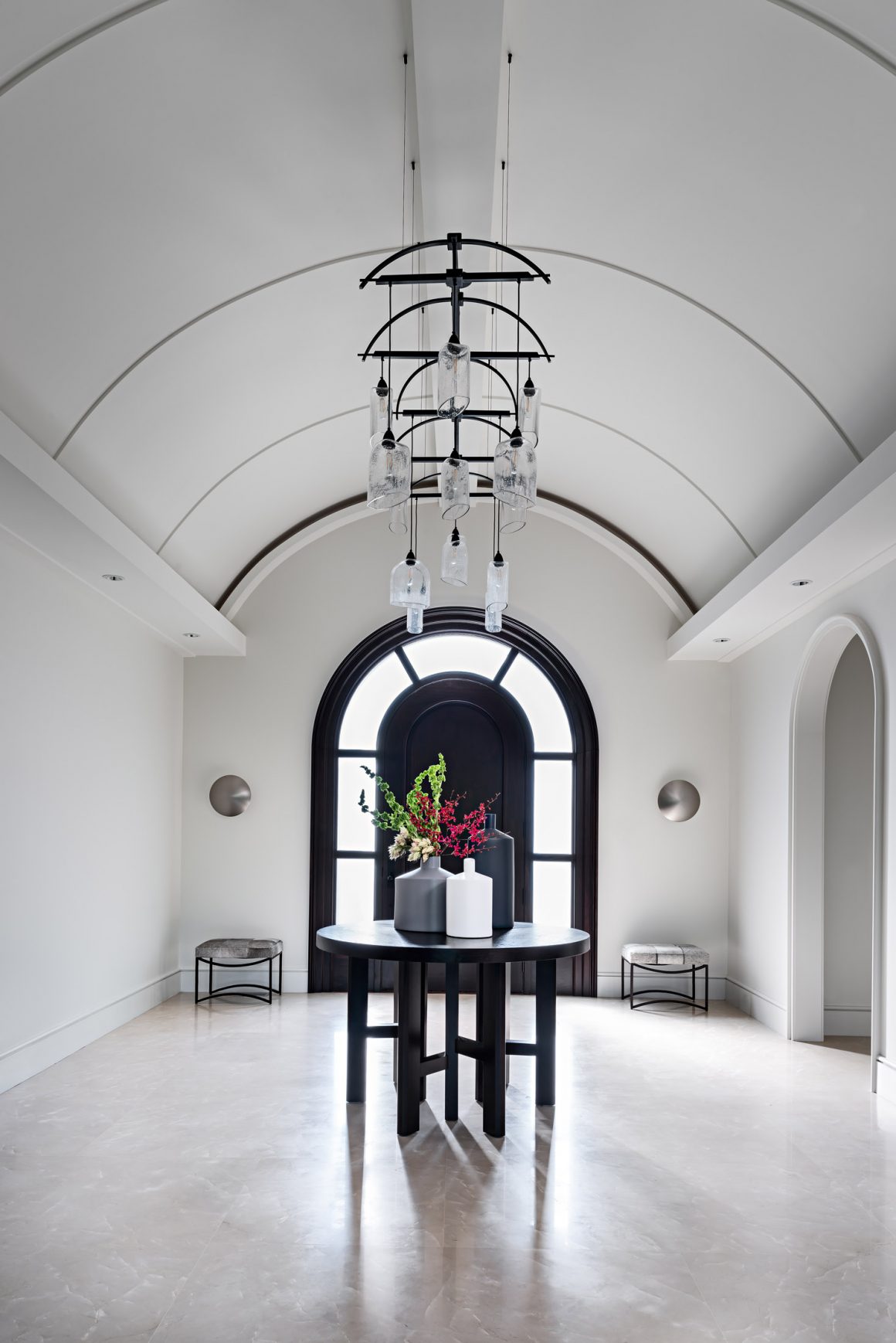
The overarching theme is set at the front door, arched like so many in the home. It lets into a foyer, whose lofty barrel-vaulted 14-foot ceiling echoes and elaborates on the shape. The colour scheme is crisp white with discreet black accents, setting the tone for the home’s style as well: contemporary with a nod to mid-century, chic yet uncomplicated and welcoming.
The owners are young professionals with two toddler-age children. They built this two-storey house situated in a rural area north of Toronto to be their “forever home.” With about 12,000 square feet of living space, there is plenty of room for the family to grow. And to accommodate a large extended family that often comes to stay.
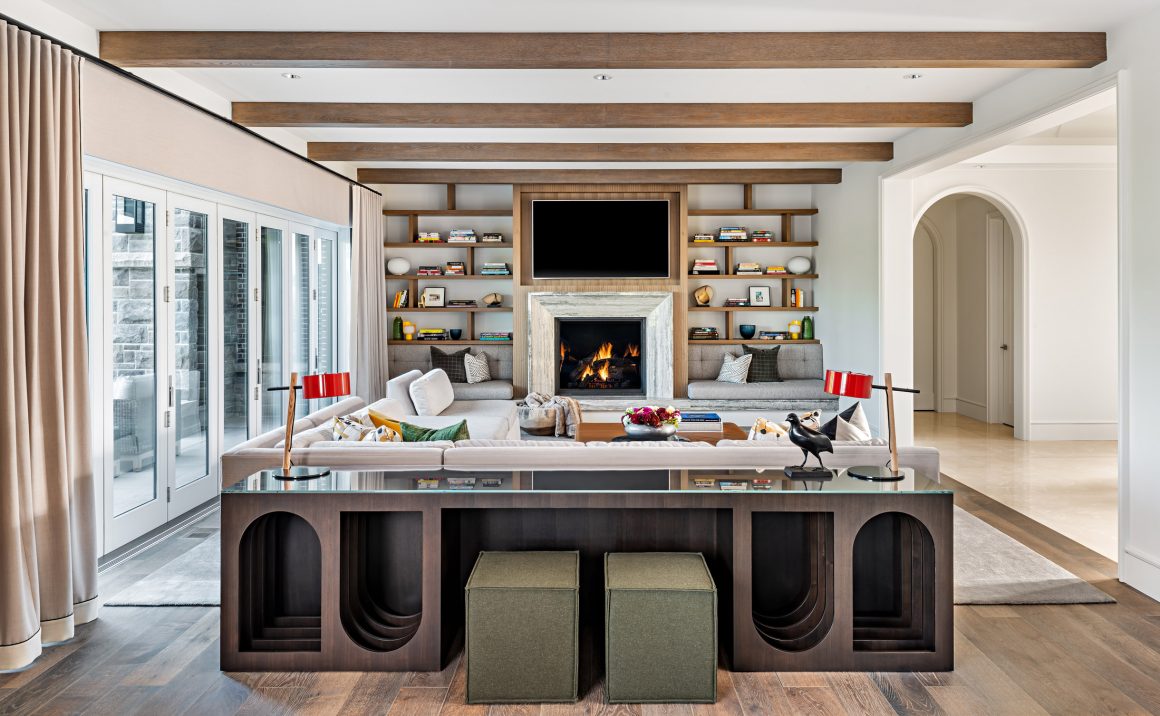
Touches of the modern farmhouse or cottage look temper the sophisticated edge of the home’s design. It’s appropriate, as the homeowners use this as both main residence and country home. To get the look, “and because the property is surrounded by farmland, we wanted to bring in natural materials and organic shapes,” says the designer.
For instance, flagstone clads the surround of the fireplace in the lower-level lounge, while the one in the family room boasts travertine. Dining chairs have soft, rounded silhouettes. Earthy smoked white oak wide-plank flooring runs throughout the home. The exceptions are the kitchen, bathrooms and laundry areas, which have practical, water-resistant porcelain tiles.
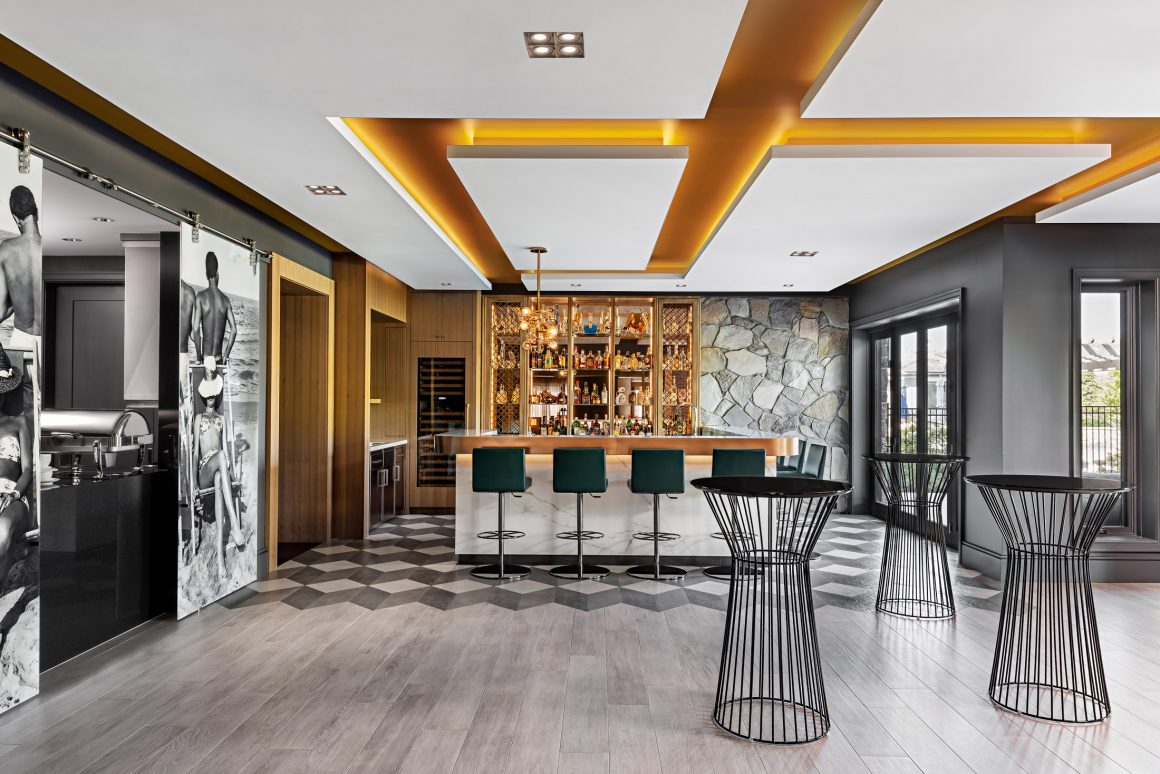
The home has a bungalow-like appearance from the front. But because it sits on a sharply sloping lot, the backside has two levels open to the ravine beyond. The lower level is bright and spacious, thanks to sliding floor-to-ceiling doors that let onto the pool area. The interior doubles as a cabana for the family and guests, with change rooms off an outdoor shower, further bringing a soupcon of cottage life to the suburban home.
The lower level also is where the homeowners occasionally entertain in a grand and more public way, hosting charity events. Even then, the couple prefers to keep it more informal and welcoming. “We aimed for a kind of Rat Pack, laid-back sophistication here,” says Jonsohn.
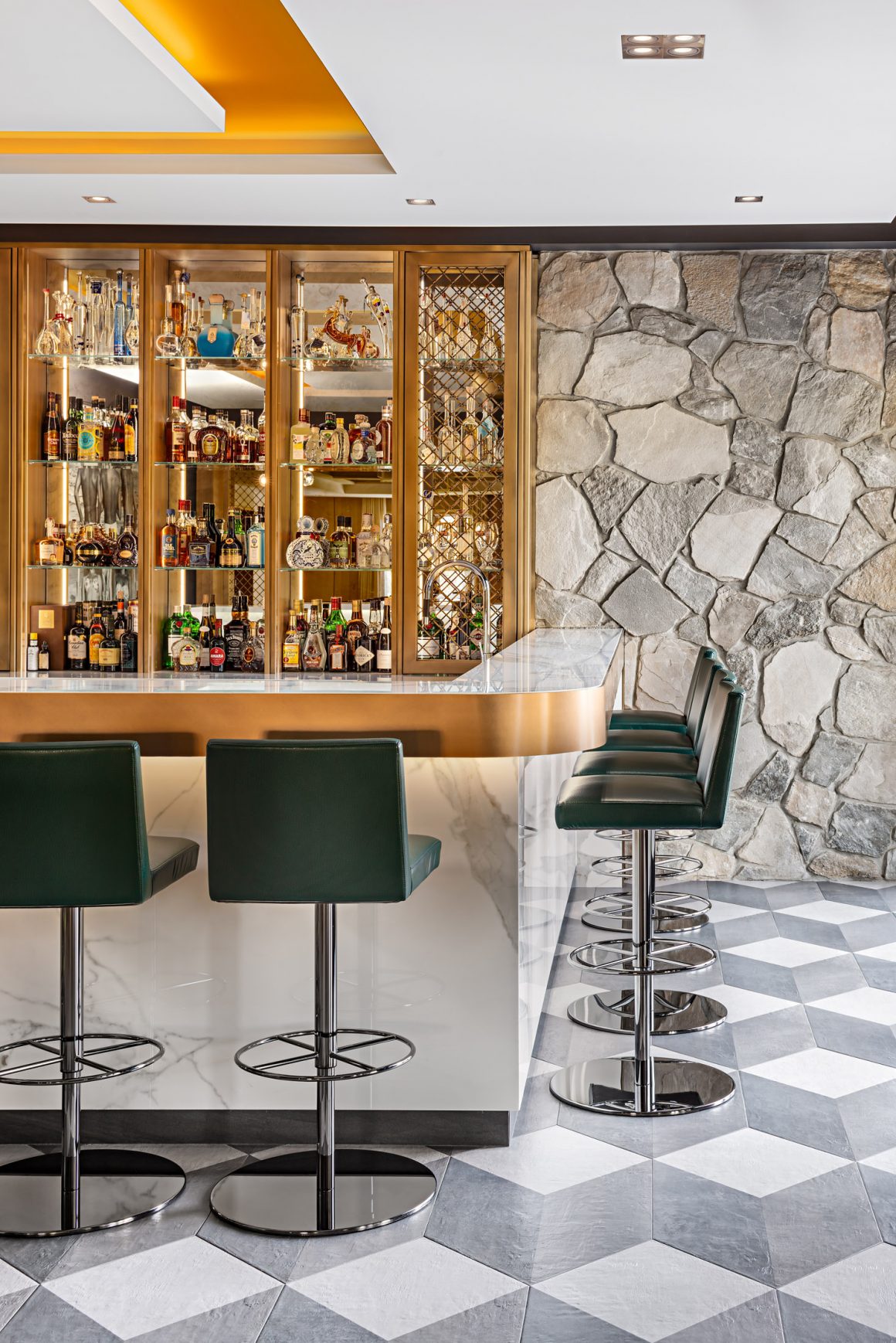
Helping set the tone, a puckish photo of a 1960s beach scene is digitally printed on sliding glass doors. It doubles as a work of art and way to conceal the catering kitchen that lies off the bar area. An adjacent large dining area features a rustic barnwood-top table that comfortably seats 30. An adjacent large lounge area provides additional space for either cocktail hours or family gatherings.
On the main floor, the open-concept kitchen, breakfast area, and family room run along the back of the house. “We also placed large windows strategically to capitalize on the views,” says the designer. He eliminated upper cabinetry to accommodate them, instead flanking the cooktop area with two floor-to-ceiling cabinets.
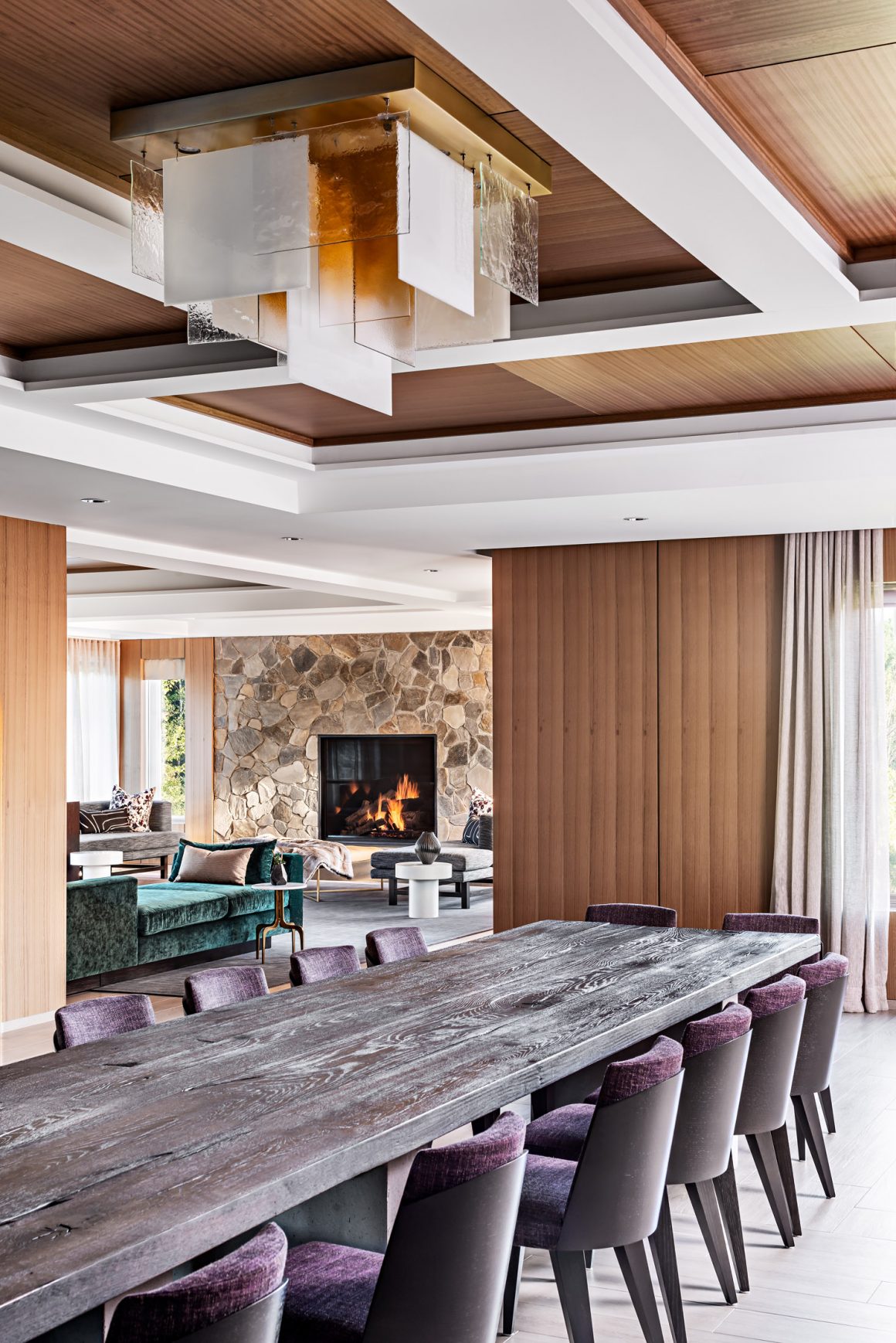
And he had no difficulty getting the homeowners to embrace the current trend toward non-neutral colour palettes for the kitchen. Here, deep teal blue wood cabinetry is accented with walnut on the island and in the cooktop area. A patinaed custom-made brass range hood has pride of place, and is echoed in brass hardware. The backsplash and countertops are made of natural white quartzite slabs.
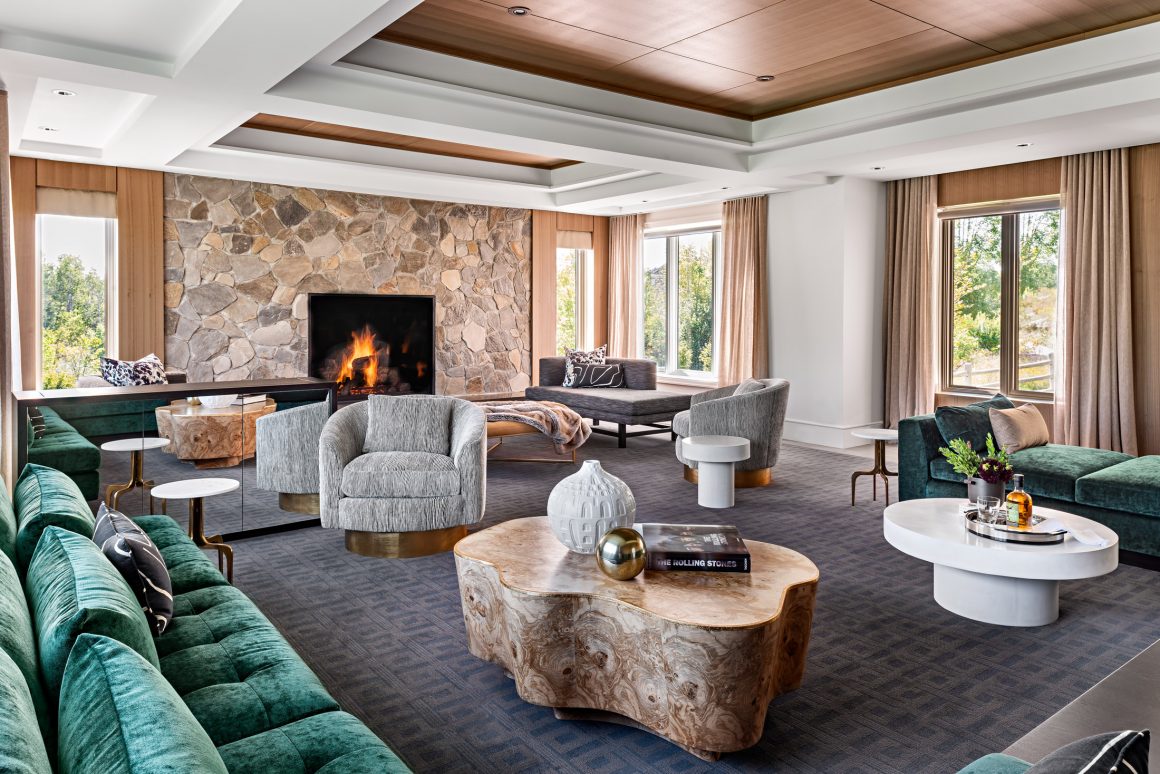
An informal dining area lies off the kitchen. Beyond it, the family room features sliding doors on one side. They ensure ample natural light and can be opened fully to the verandah with its outdoor kitchen. Jonsohn used warm tones of cream and taupe here. When the homeowners entertain, the focus is on comfort and ample seating: a large sectional, ottomans, and built-in banquettes flanking the flagstone fireplace. A console behind the sofa has stools so the children can sit and eat or do crafts, yet still be part of the action.
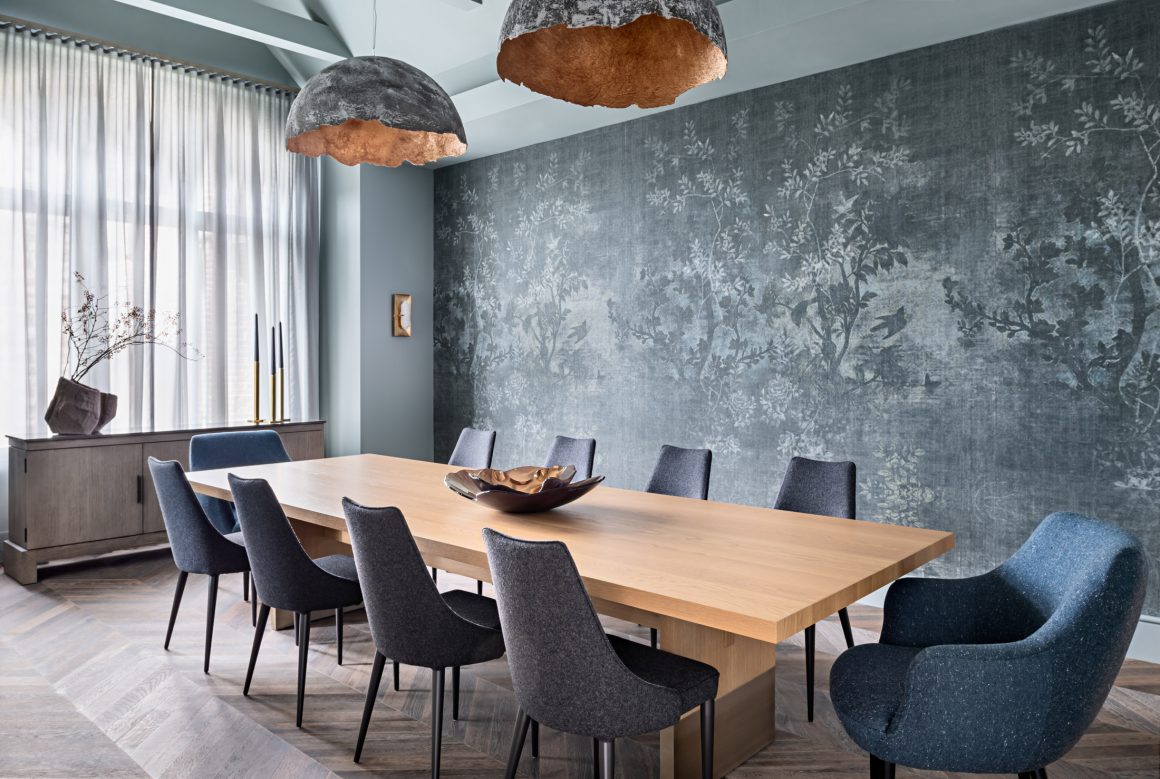
The more formal dining room lies on the opposite, or street, side of the main floor. It can accommodate up to four couples. “Because it is a more intimate space used only at night, we went all out with a moody colour palette,” Jonsohn says. Taking a cue from the kitchen, walls are predominately teal, this time with a touch of grey. One wall features a custom-made covering with an impressionistic print of trees and birds in harmonizing tones.
Four of the home’s five bedrooms are on the main floor. All enjoy the same 10-foot ceilings as the rest of the house. The exception is the master suite, where, vaulted, it soars to 14 feet. Underneath, the designer placed a dramatic black metal framed contemporary take on a canopy bed facing a slate-clad contemporary fireplace. Not only on trend, the bed’s shape helps to define the sleeping area and create a sense of intimacy.
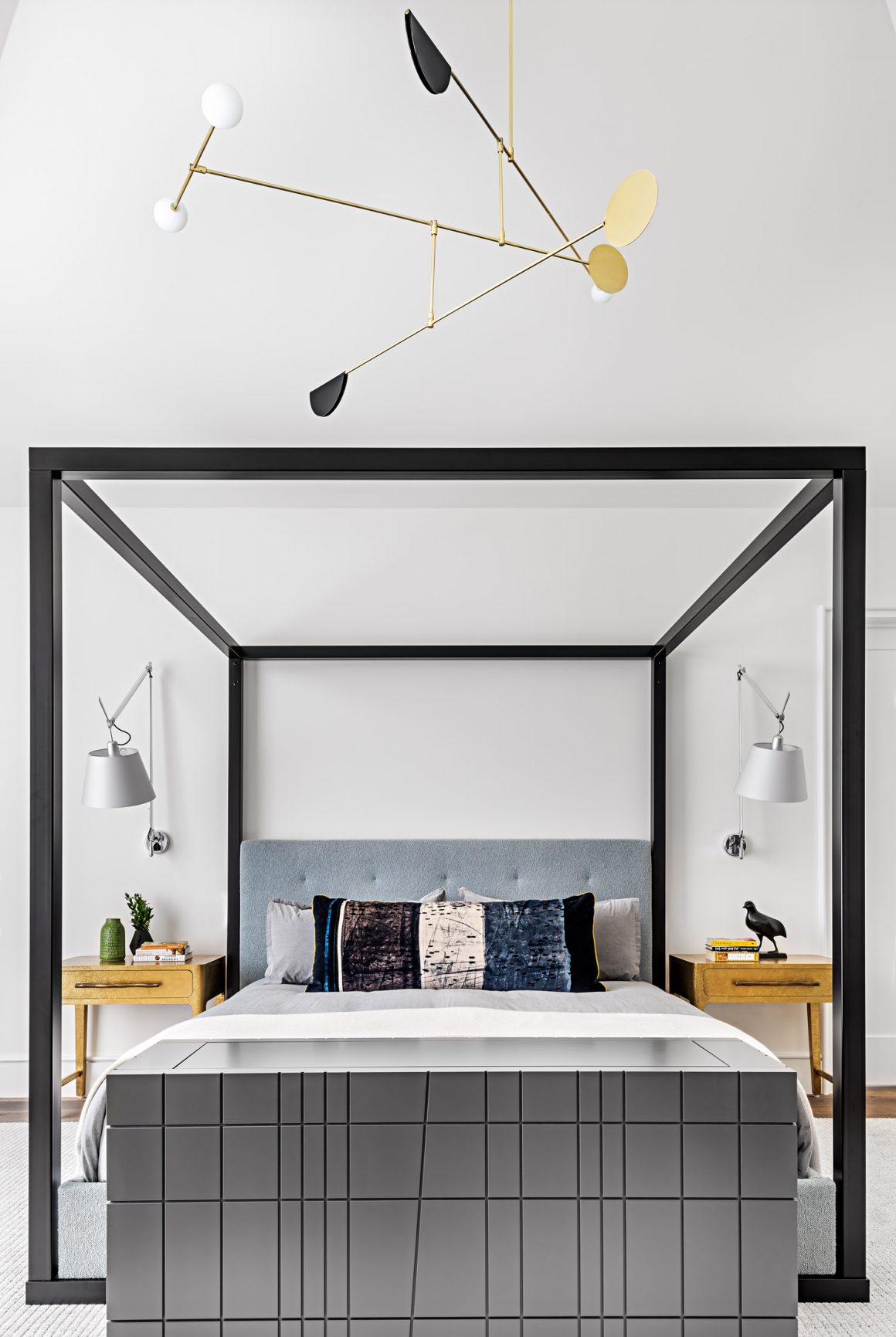
Jonsohn also commissioned a custom chandelier inspired by a Calder mobile to hang overhead. It doubles as a work of art “and adds a touch of whimsy, something we sought to do throughout the home,” he says. “They are a fun couple who wanted to create a look all their own. And I think this home reflects that.” •
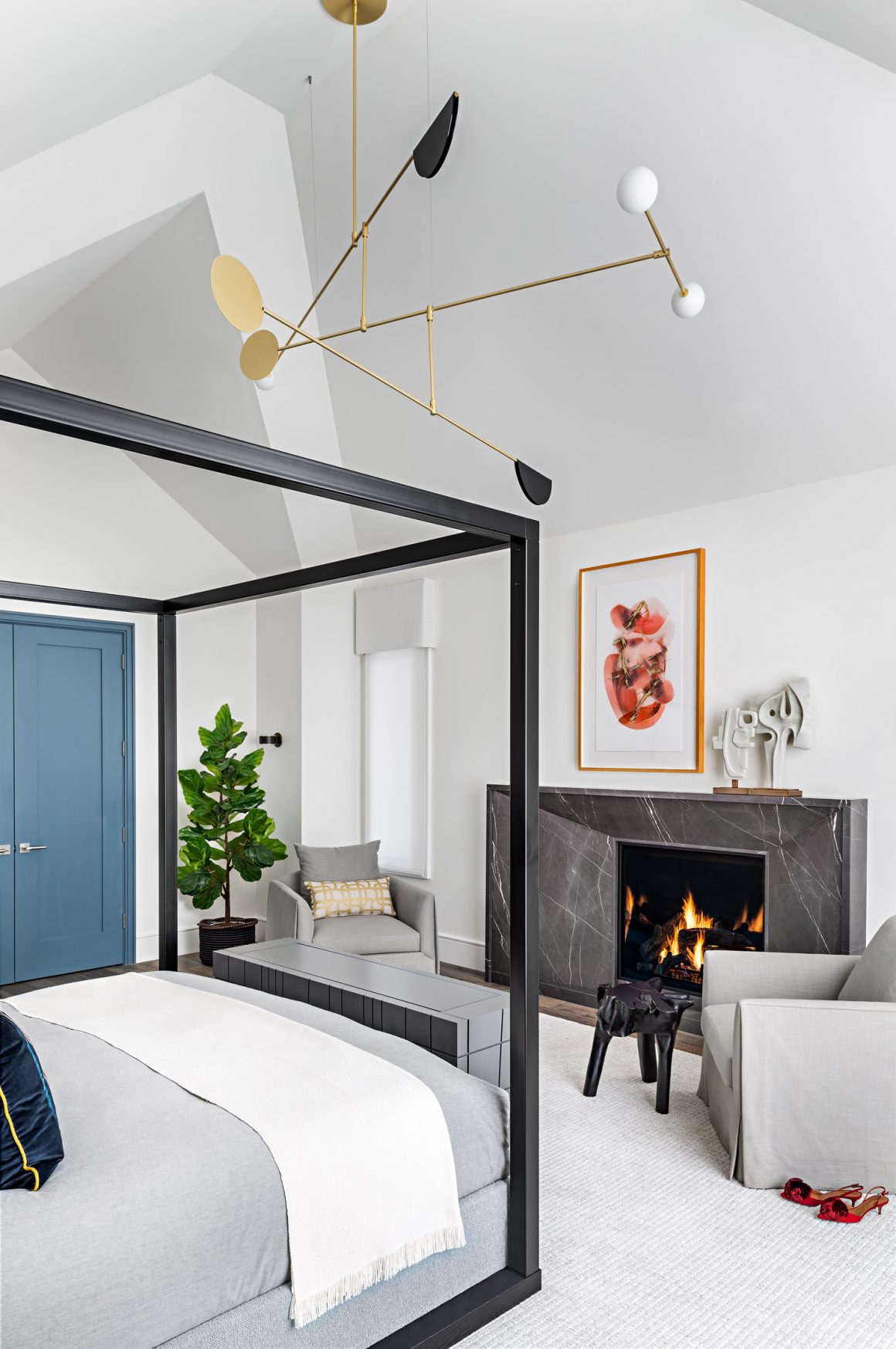
U31 Design
www.u31.co
416-597-1576

