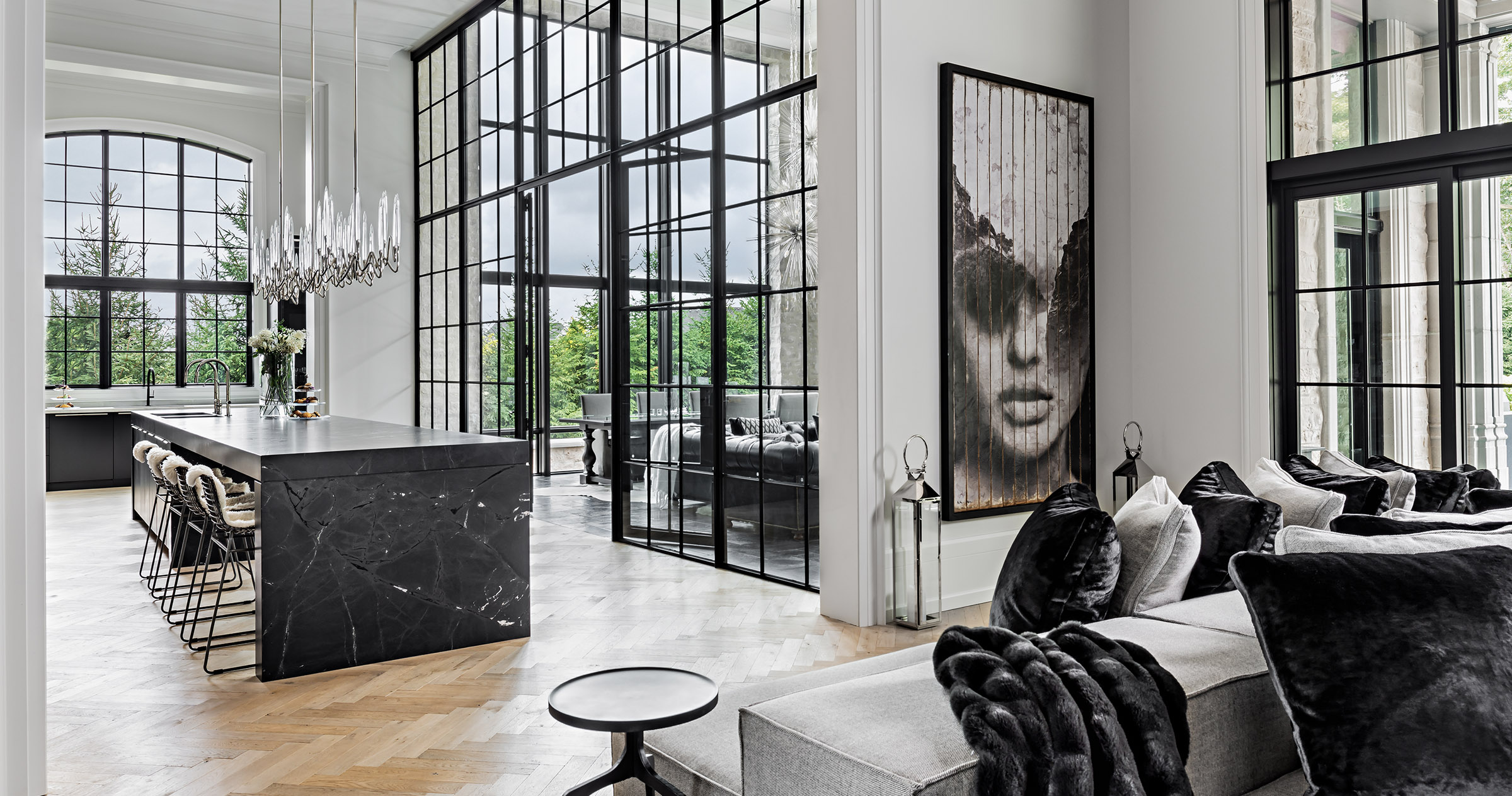PHOTOGRAPHY: GILLIAN JACKSON
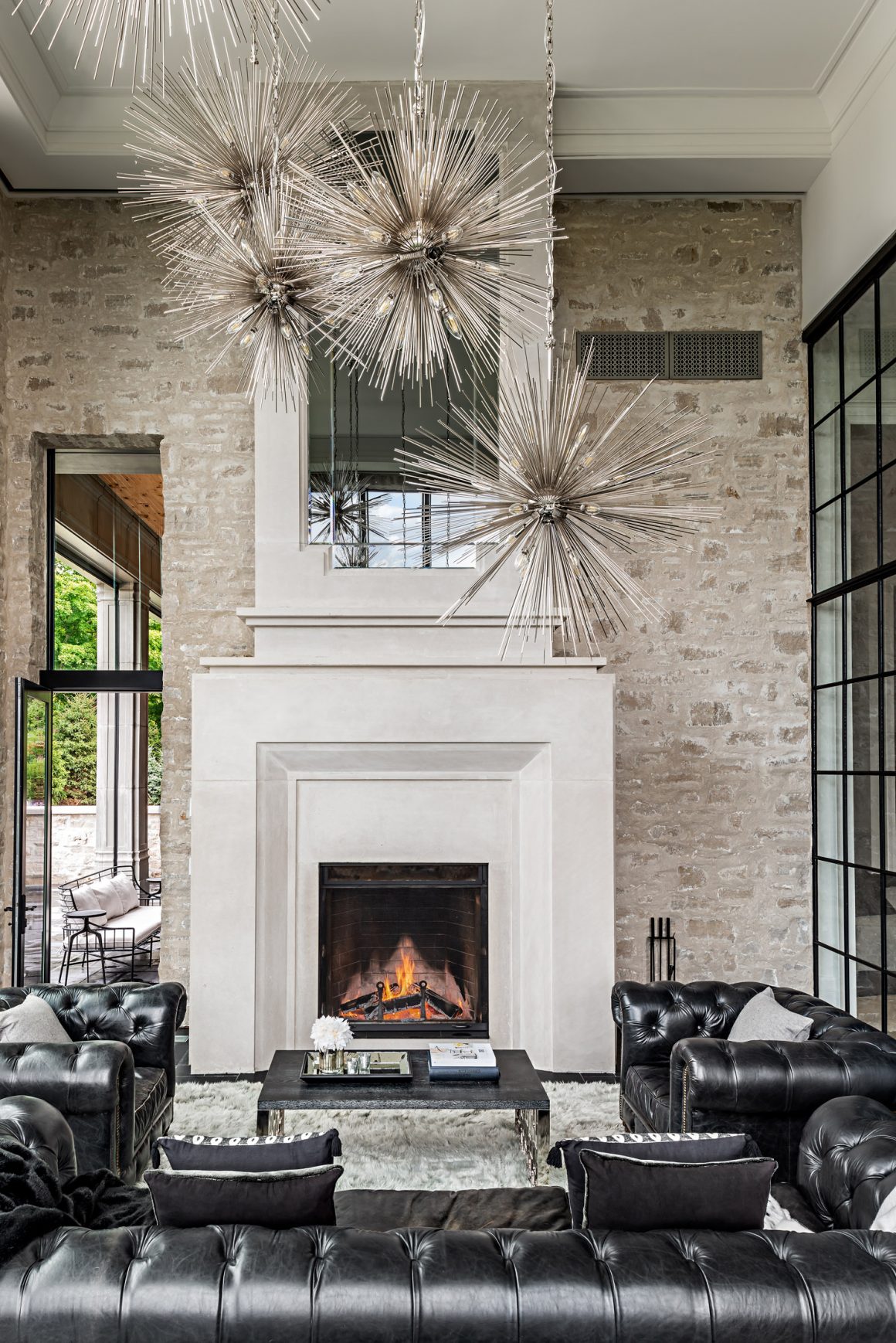
Homebuilders Shawn Marsh and Eve Claxton had one big criterion when they set out to build their own eco-friendly home: it had to ooze luxury.
“My wife didn’t want people to drive by and say, ‘Why, what an awesomely engineered environmental home,’ ” says Shawn, the president of Claxton and Marsh. “For us, it was about not sacrificing anything.”
The house, in Puslinch, Ontario, near Guelph, won three Canadian Home Builders’ Association national awards this year, one for detached custom homes in the 3,501-to-5,000-square-foot category, as well as the net-zero home award, and another for its interior design.
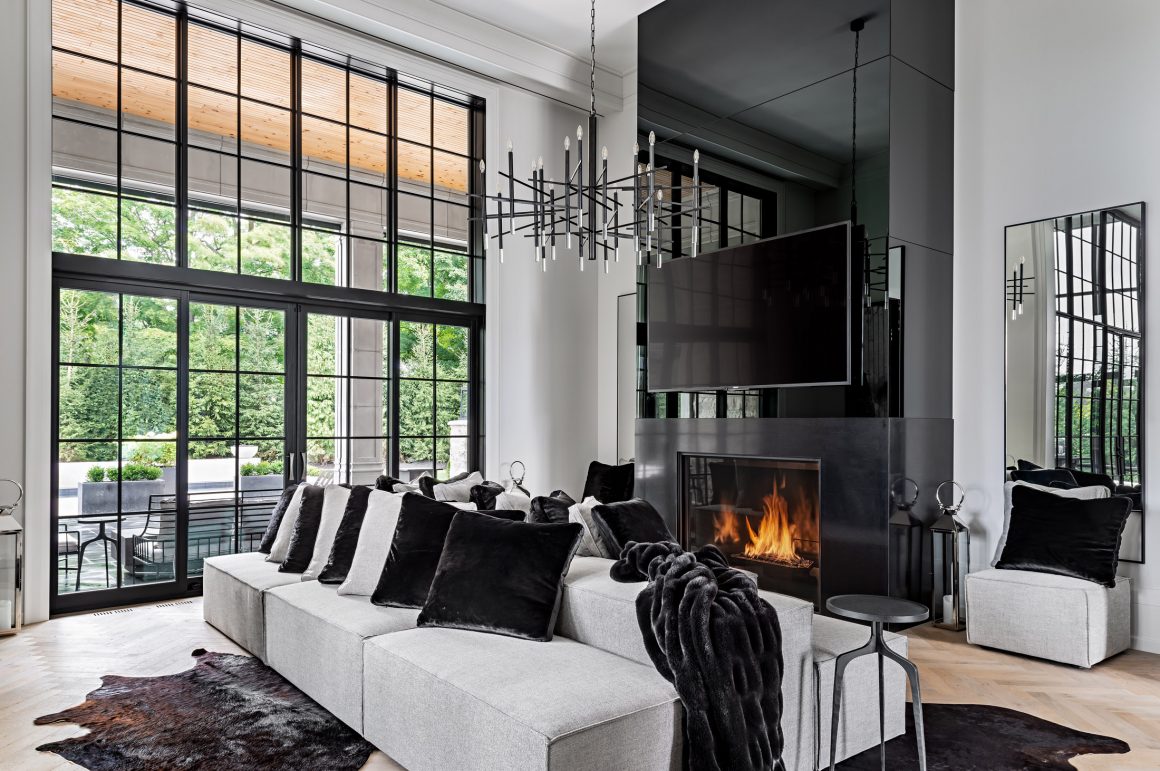
To achieve net-zero certification, the home must produce as least as much energy as it consumes. “We do this by building what we call low-load homes,” Shawn says. “This is achieved through increased insulation levels, upgraded windows, and an extremely air-tight structure. This combination of building factors gives us a low-load home that can be heated and cooled with ultra-efficient heating and cooling equipment. Because these loads are so small, we are able to power the home with solar power. This home is, in fact, net positive; that is, it produces more energy than it consumes.”
Tesla Powerwall-2 backup batteries are an added benefit for extra resiliency during power outages; they also manage peak and off-peak power consumption.
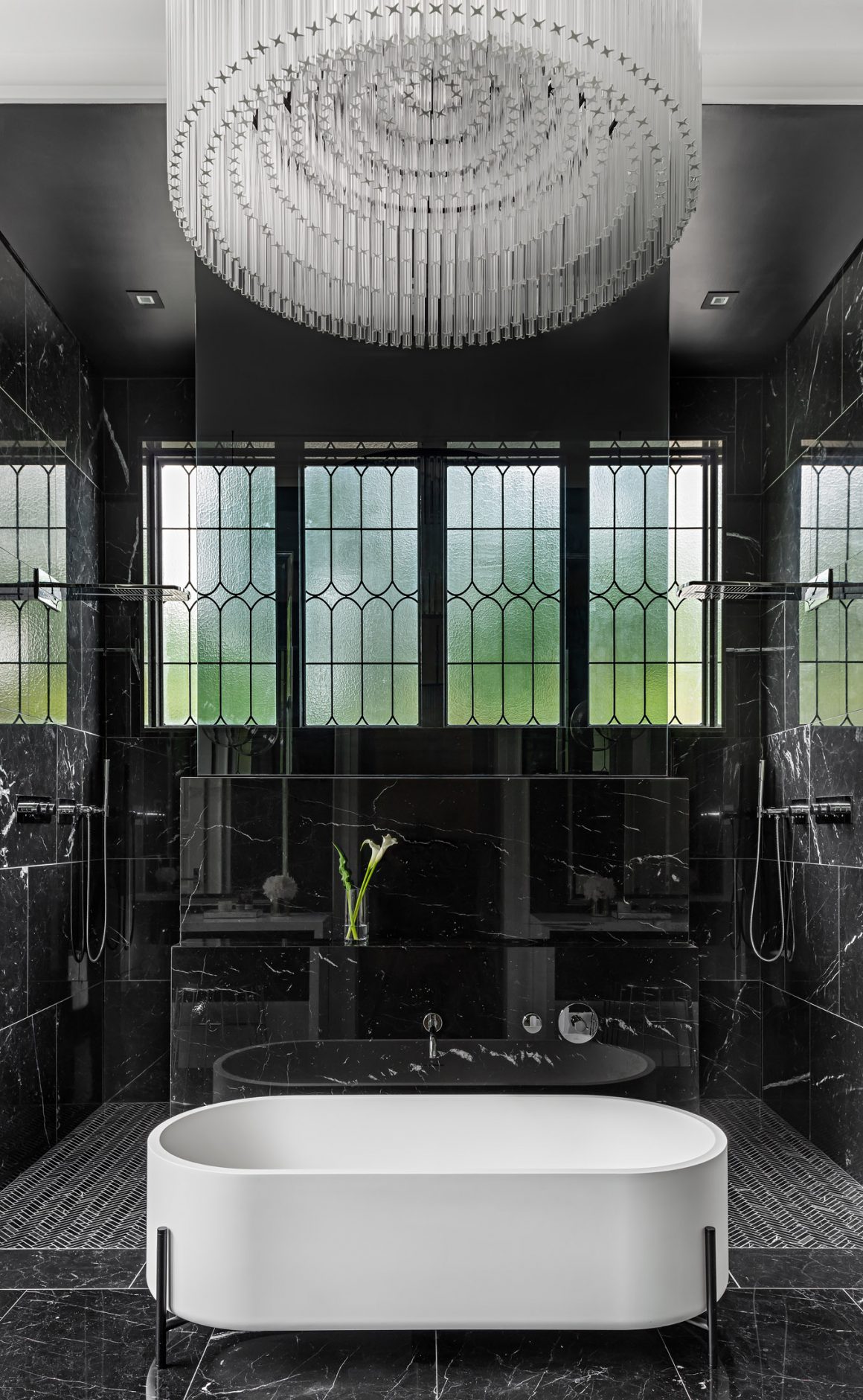
“When we first sat down to plan the house, we were told, ‘You can’t do that,’ ” Shawn says. “Why not? To me there are always challenges and solutions.” As a homebuilder, he was able to meet with manufacturers to have them develop the systems he wanted, all with an eye to building similar custom, luxury net-zero homes for his clients. When it came to the floor-to-ceiling walls of glass in the design, Pella Windows brought in their engineering expertise to analyze the location and orientation of each window panel to determine which windows needed additional coatings, and the best window type for each particular spot.
For Eve, who is the company’s design and realty specialist, having those window walls was critical, because of how the house needed to be situated on the lot. “If we walled it off, we were going to lose all the light,” she says.
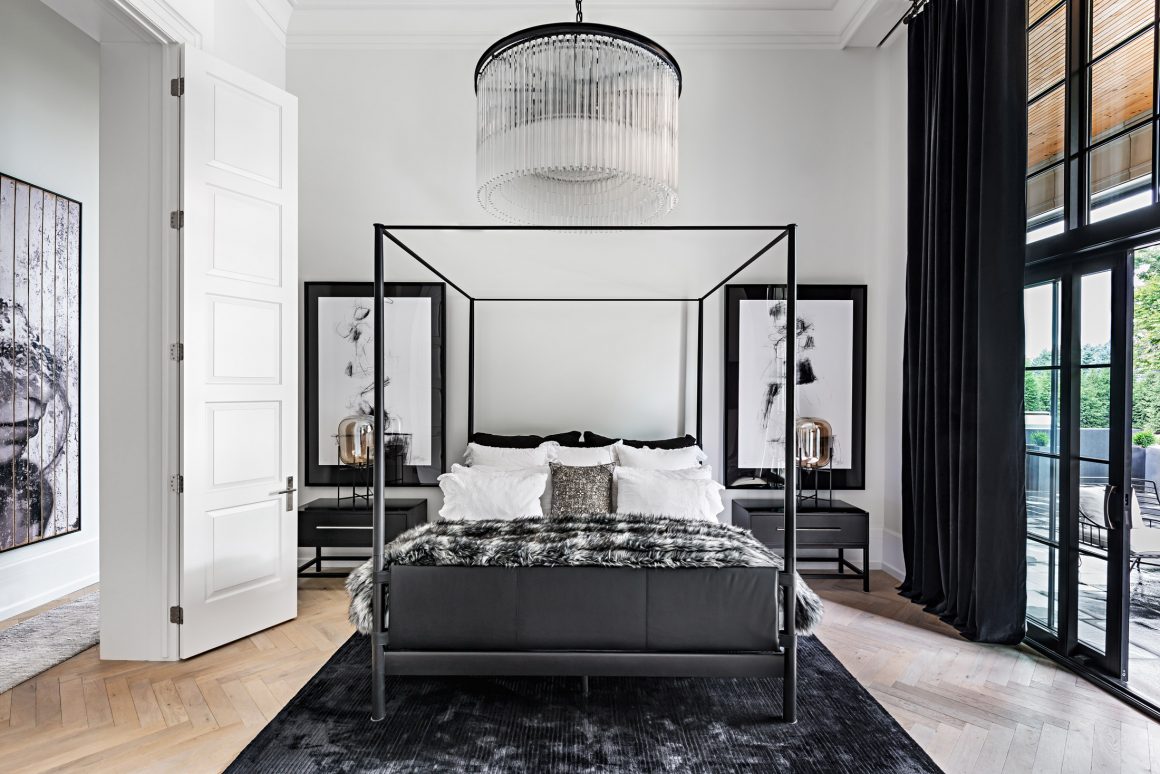
For her, designing the 4,600-square foot home started with the kitchen. “In our opinion, the kitchen most often dictates the flow and feel of the rest of the home,” says Eve, who worked closely with Meredith Haslam on the company’s design team.
The main feature in that kitchen is a 22-foot-long island, made of black leathered granite; it can seat 10 to 12. On one side, the kitchen opens to the great room, with living and dining space, but it also faces another iron and glass window wall that leads out to a four-seasons room, with 20-foot ceilings and a floor-to-ceiling limestone wood-burning fireplace. “We pretty much live in there,” Eve says. “It’s the ideal space for entertaining, allowing you the ability of opening it up to the outdoor space.”
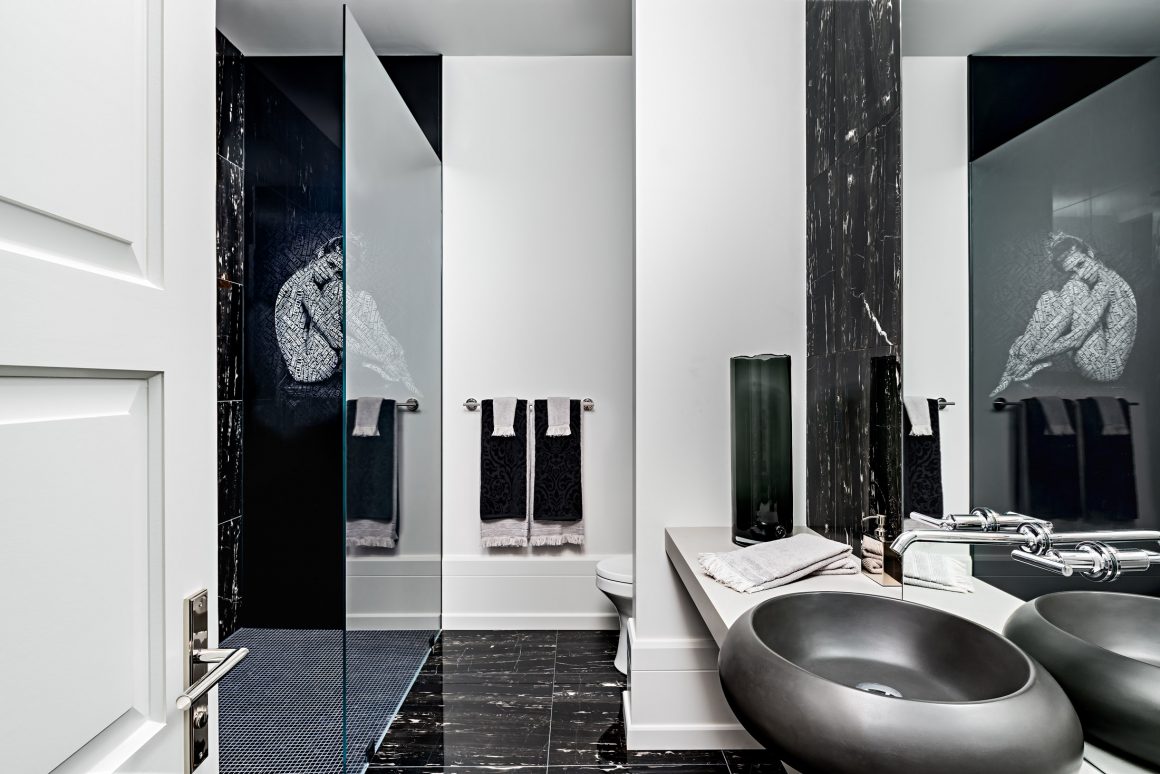
The rest of the main floor includes four bedrooms and five bathrooms, as well as a 480-bottle temperature-controlled wine room. Downstairs there are an additional three bedrooms and three bathrooms, a home theatre, a games room with a bar, a rec room and a gym. Most of the rooms in this house feature 16- and 12-foot ceiling heights. The outdoor space includes a pool, a covered, screened patio with two gas fire-tables and an uncovered patio with a built-in kitchen and barbecue.
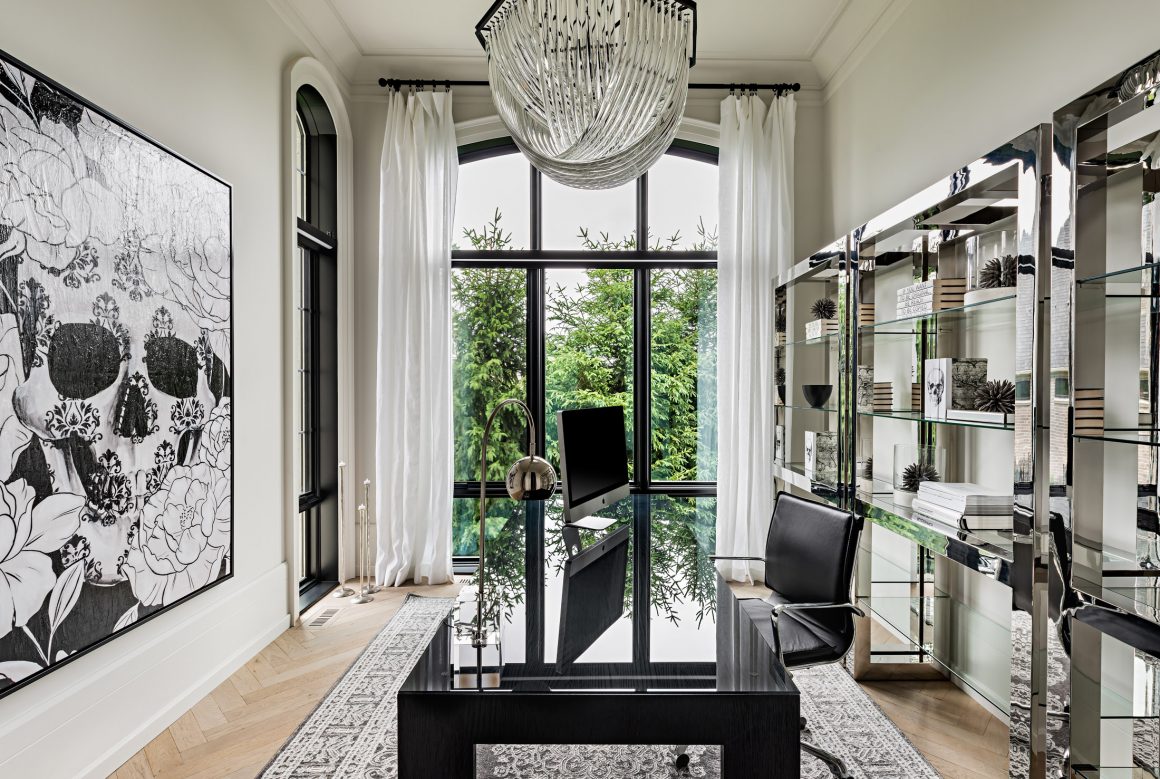
That black-and-white kitchen theme extends throughout the house in a style that Eve describes as modern Art Deco. “We did contemporary elements in the bathrooms; all of the cabinetry is clean-lined with no frills.” The Art Deco influence can be seen in some of the fixtures and accessories.
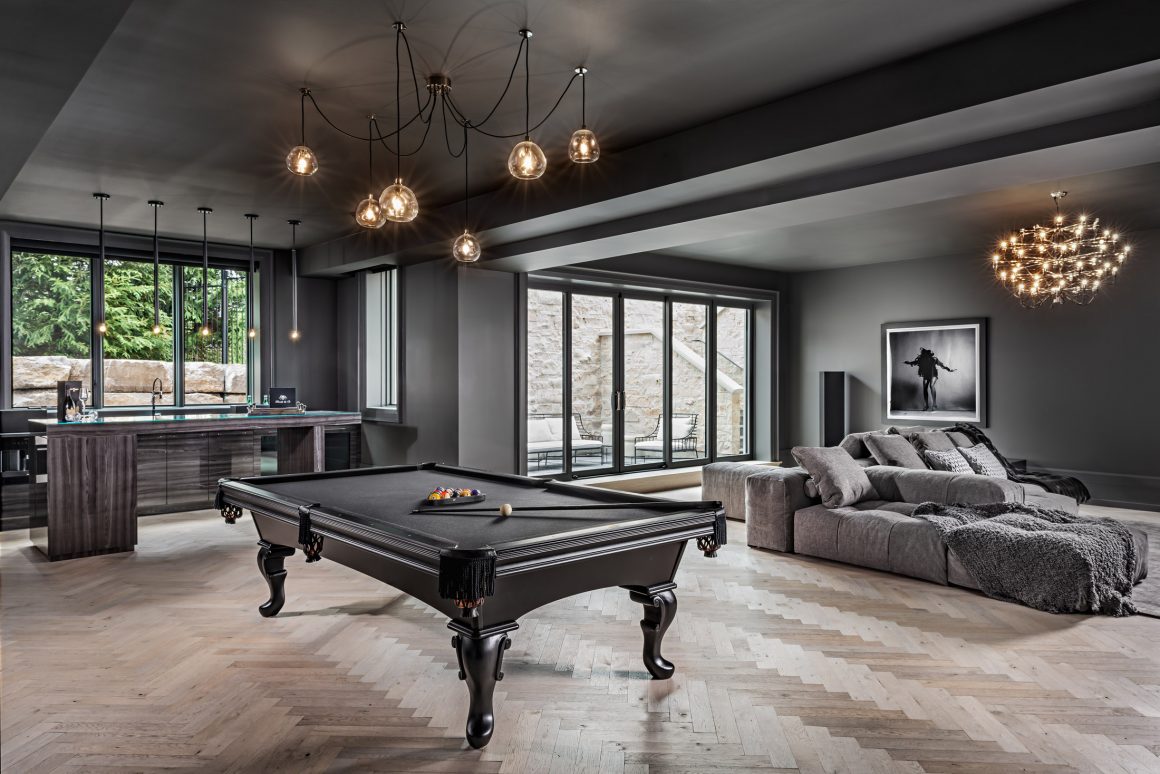
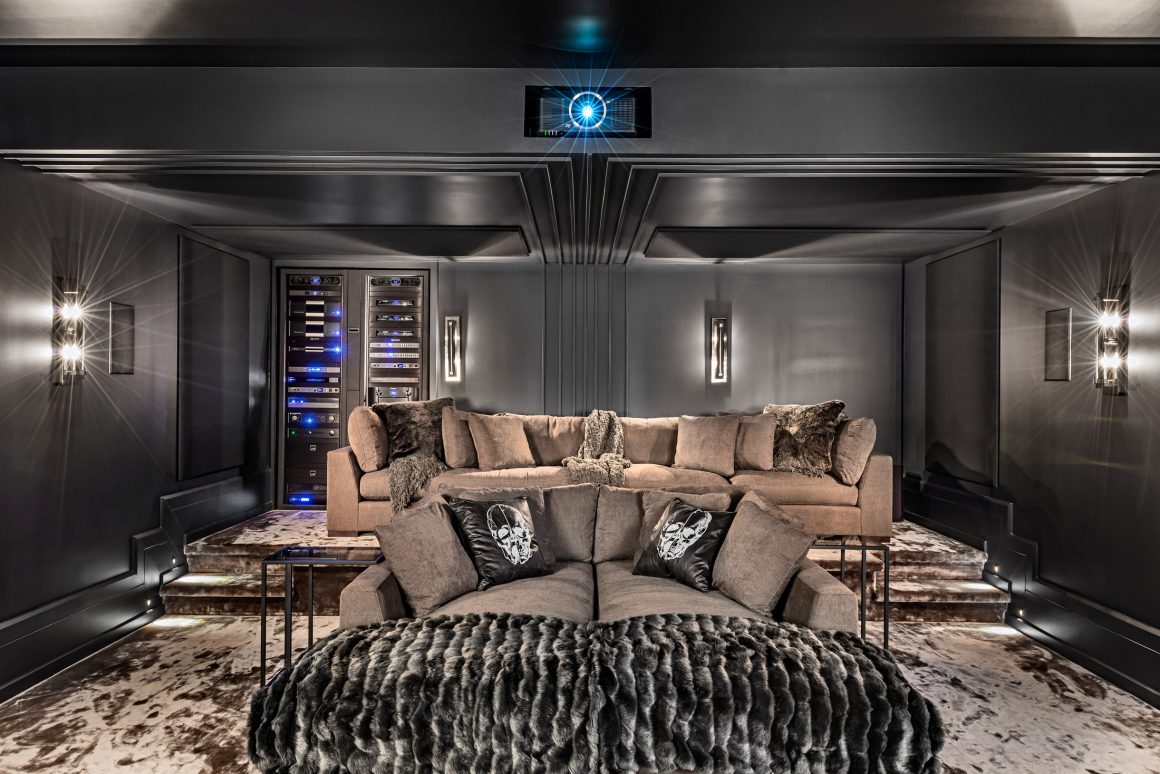
To keep the continuous flow of blacks, whites and greys from looking stark, Eve opted for white oak floors in a herringbone pattern, and a soft paint colour, Benjamin Moore’s Silver Satin (OC 26) on the walls. “It’s not a true white. When you’re in a room with 16-foot high ceilings, it warms it without making it look dull or traditional,” she says.
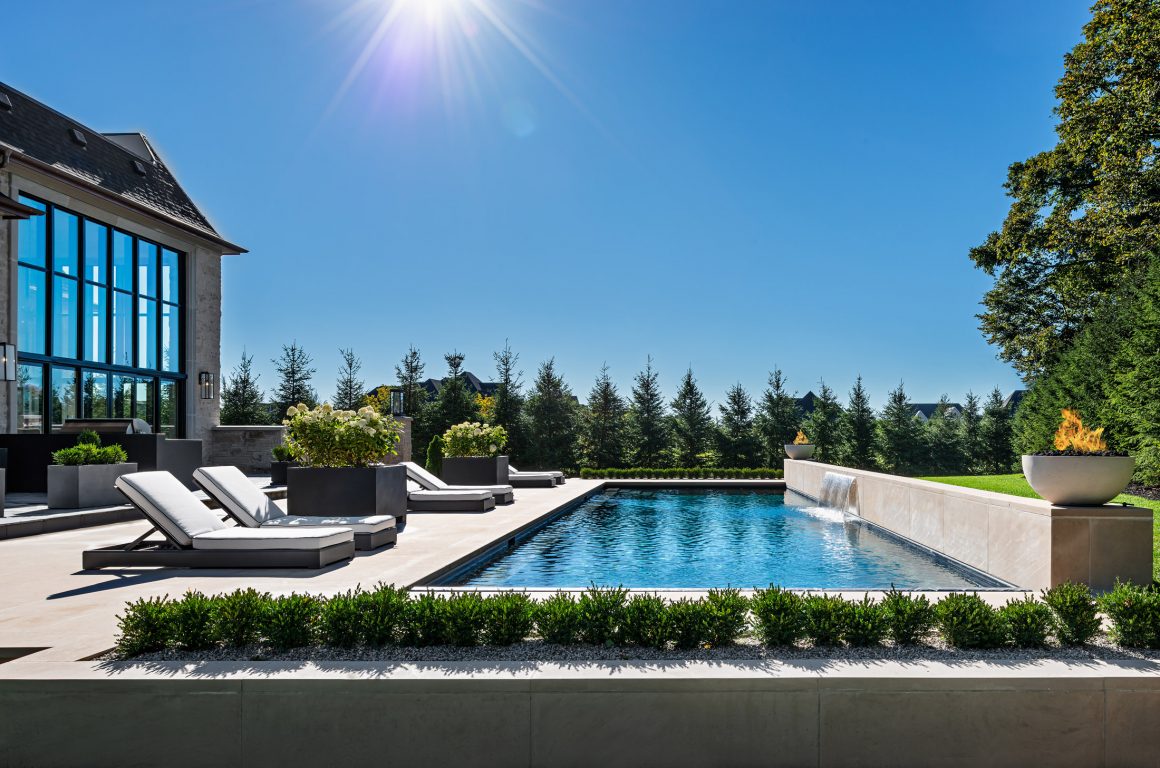
Shawn says that even in the short time since he began constructing his own home, companies have been developing greener technology for use in home building. “As more companies get on board, the price has gone down,” he says. A number of net-zero home builders are clustered in the Guelph area, he adds, a trend he hopes will spread across the country. He predicts that the next big boost for net-zero homes will be when Tesla shingles become widely available – durable glass shingles with solar panels inside that look like a regular roof, but that aren’t in widespread use yet, and are not yet available in Canada. “Now it’s becoming more mainstream,” Shawn says. “I’m extremely proud to a be part of this.” •
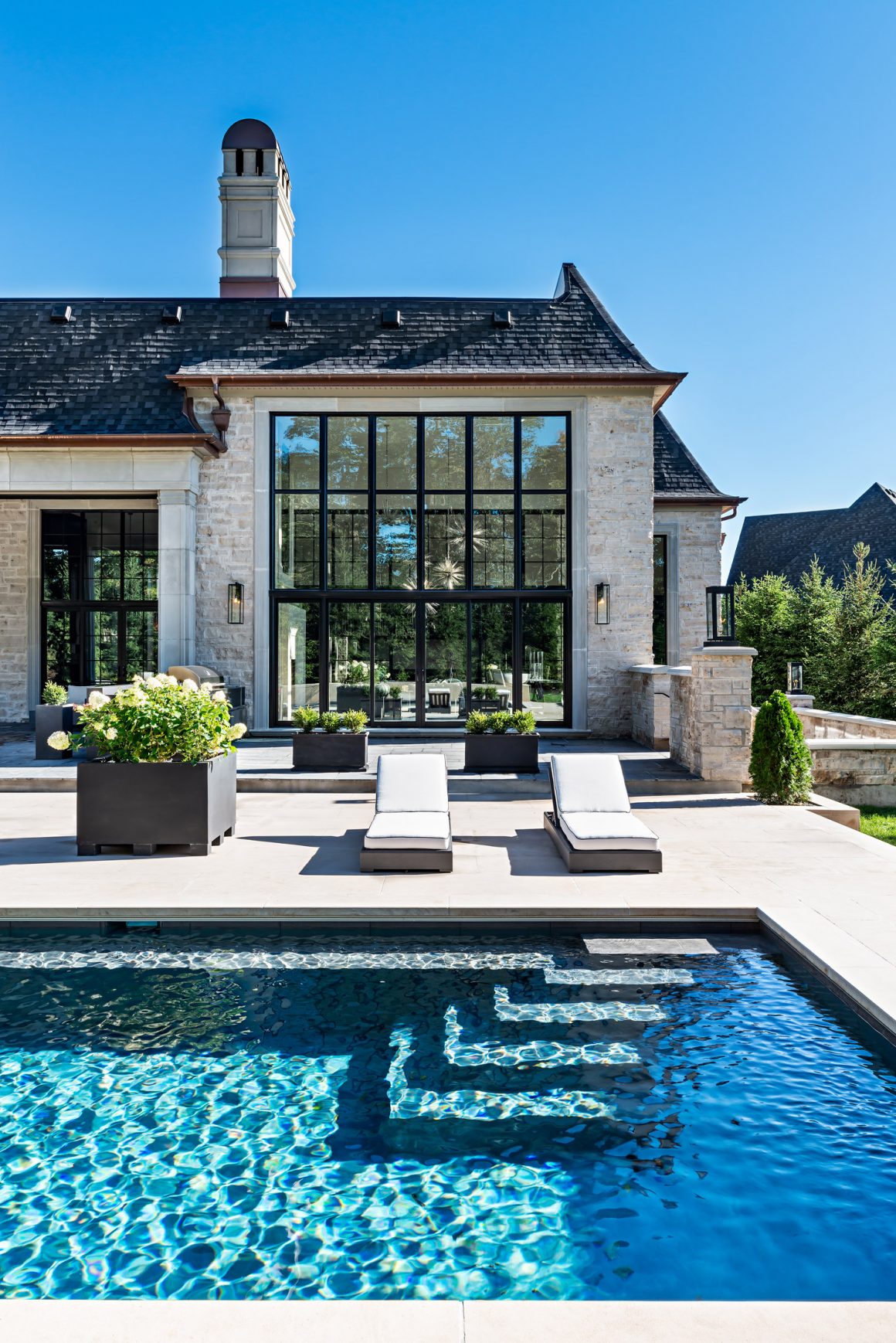
Claxton + Marsh
www.claxtonmarsh.com
226-780-0234

