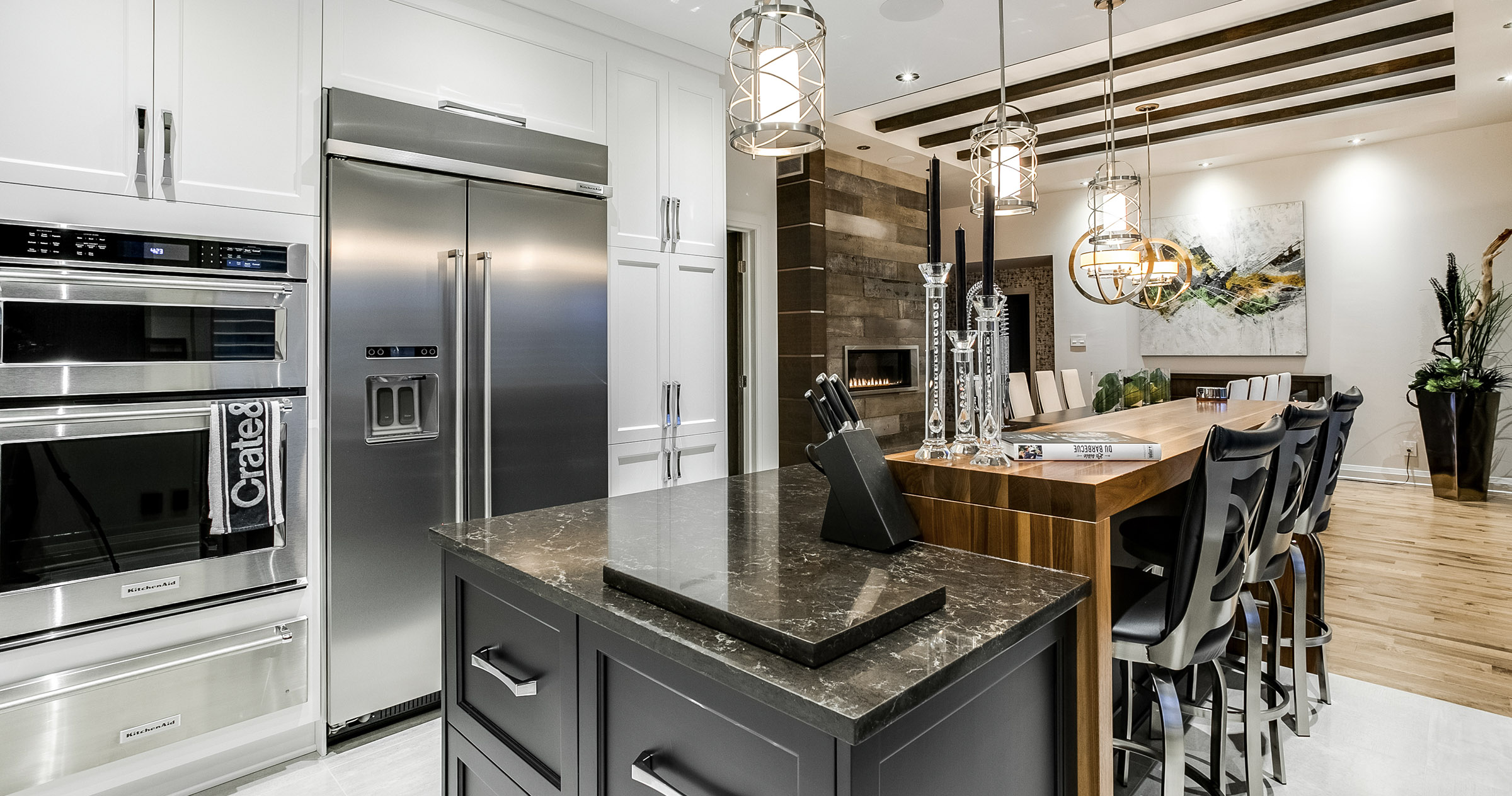PHOTOGRAPHY: SARAH DAGENAIS
Émilie Schetagne still remembers the country-style kitchen she designed for homeowners in Terrebonne almost a dozen years ago. Fast forward a decade, and those same clients were back. They had bought a brand-new house and needed her to create a new kitchen they could love as much as they had the old one.
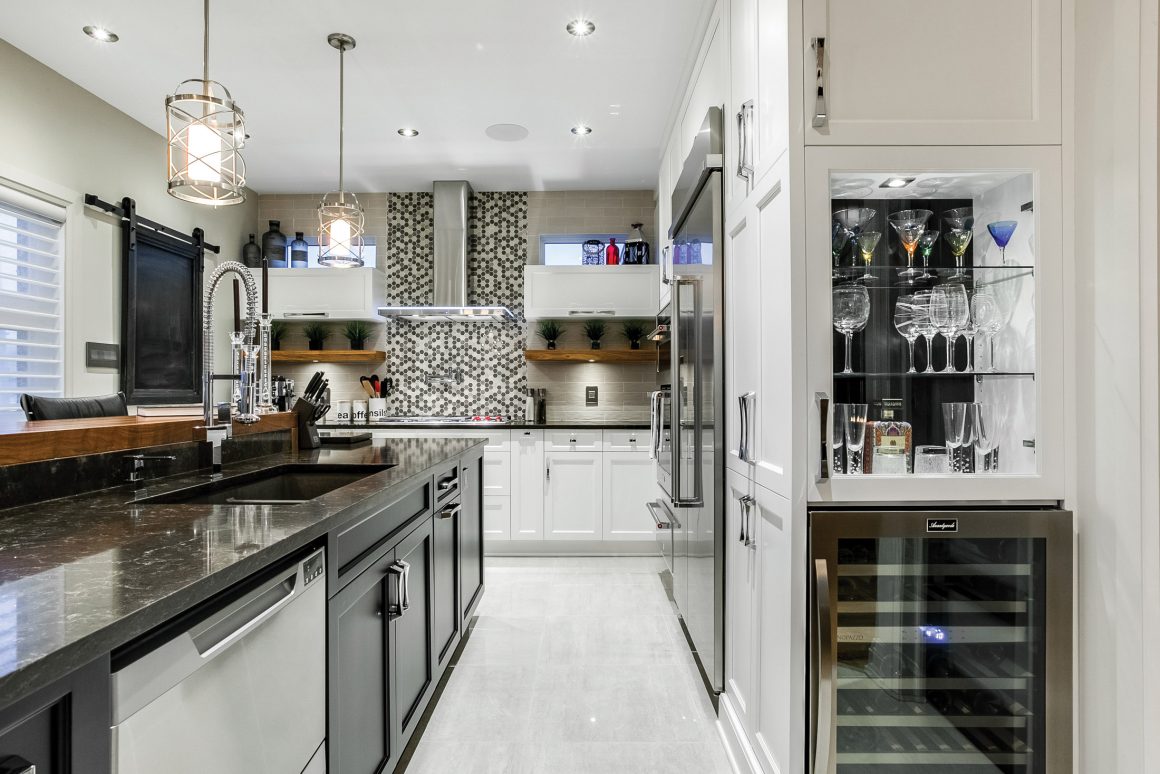
“It’s always very gratifying to have clients come back; it’s a great show of confidence,” says Schetagne, senior designer at Club Cuisine BCBG.
The first kitchen she created for them had a classic design and was in a smaller home. Their new home is larger, with an open-concept floor plan, bright and well-lit with windows along the wall that extends from the kitchen to the dining room. This time, the couple wanted a contemporary design to fit in with the style of their newly built home, and they were looking for more contemporary materials, too.
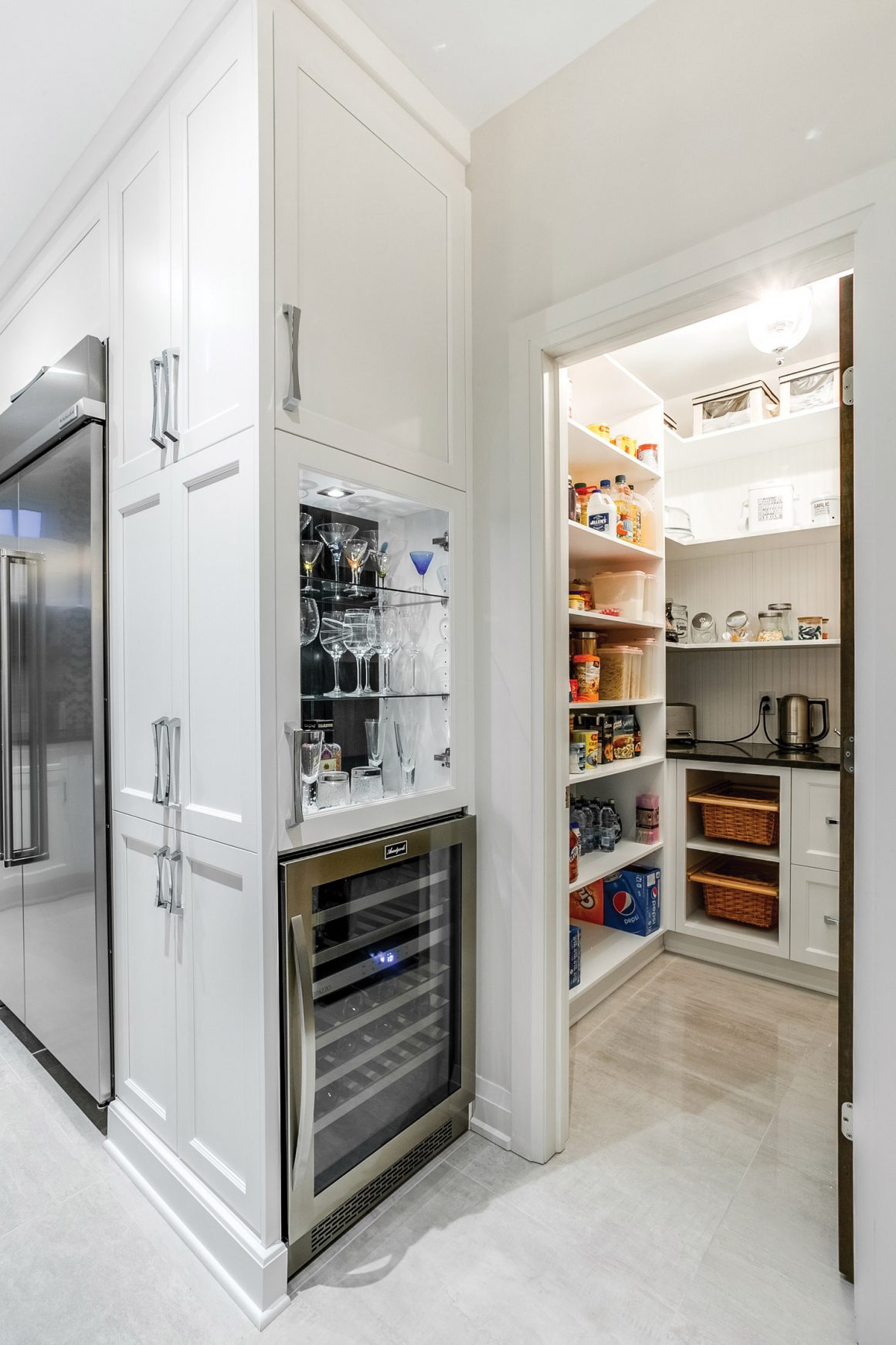
When the homeowners went to see her, they didn’t go in empty-handed. “They did a lot of research,” Schetagne says, “They came with pictures and ideas that inspired them.”
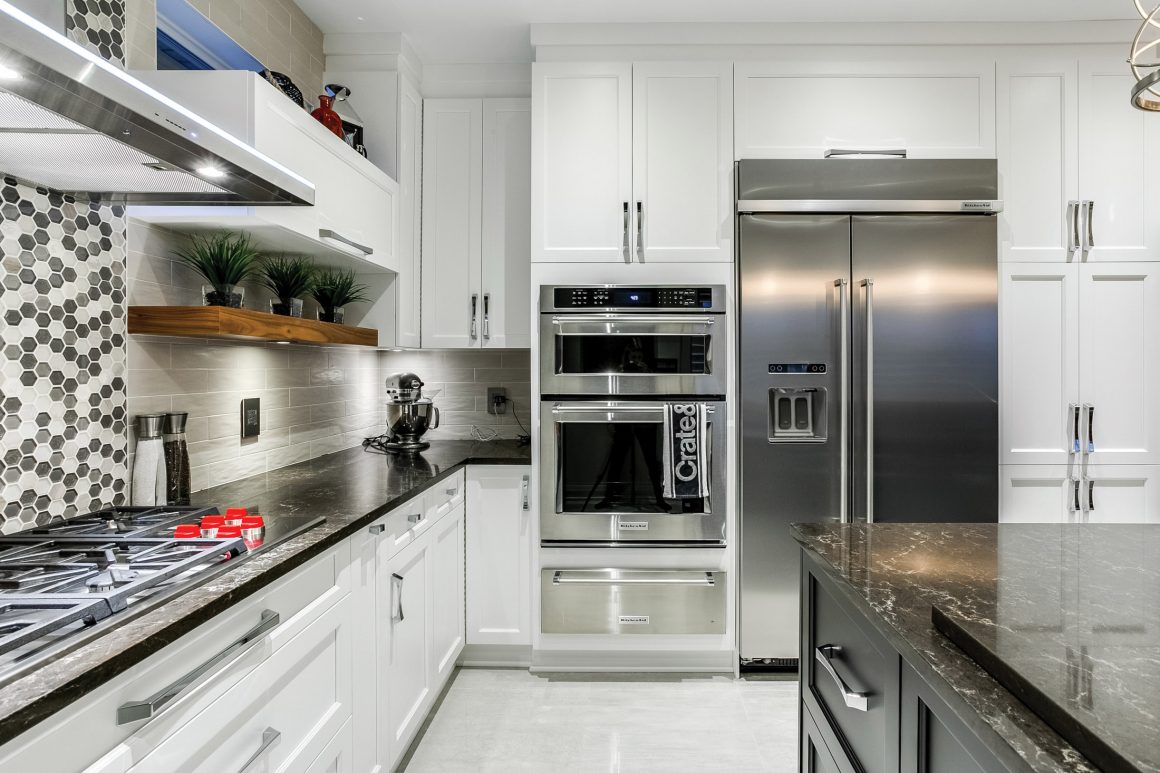
It wasn’t just about creating a kitchen that looked pretty – they like to cook and have friends over – so it needed to be a warm and welcoming space in which to entertain, as well as functional. “They wanted a big bar counter next to the island so people could sit and have a glass of wine while they work in the kitchen,” Schetagne says.
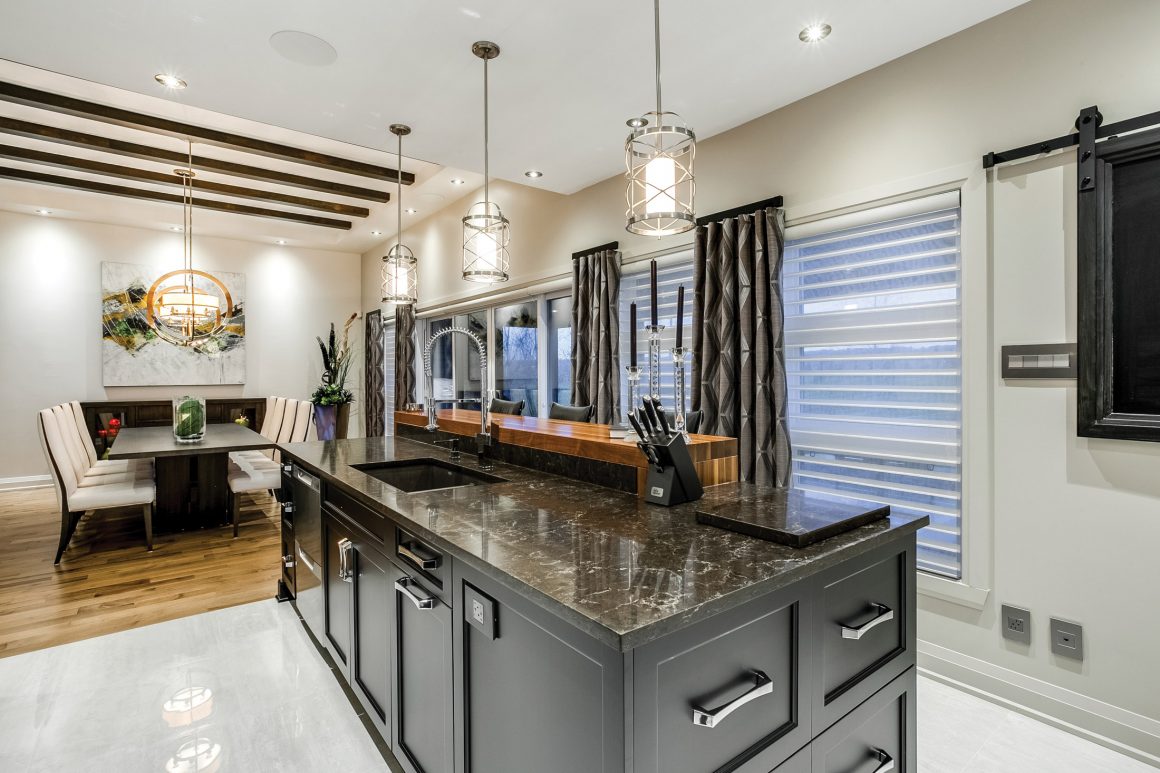
Made of walnut, the bar flanks the island, and both extend toward the dining and living areas, part of the home’s open-concept floor plan. Also important to the homeowners: having a wine fridge and small bar area, with a glass cabinet to display their stemware. It’s located just a few steps from both the seating bar and the dining room.
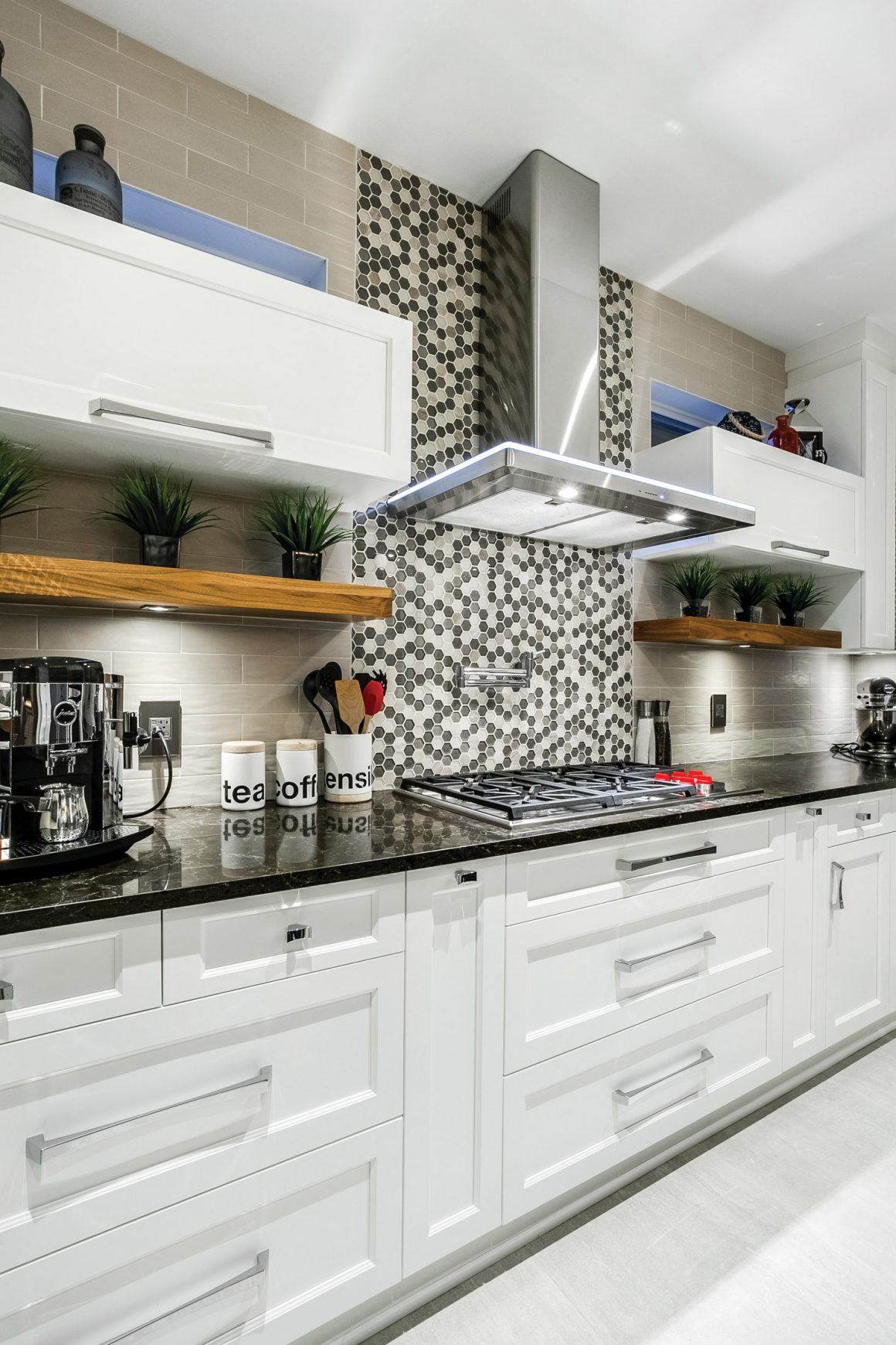
Around the corner from the wine fridge is another must-have feature for the homeowners: a walk-in pantry with shelves, more cabinetry and counter space to keep small appliances handy but out of sight.
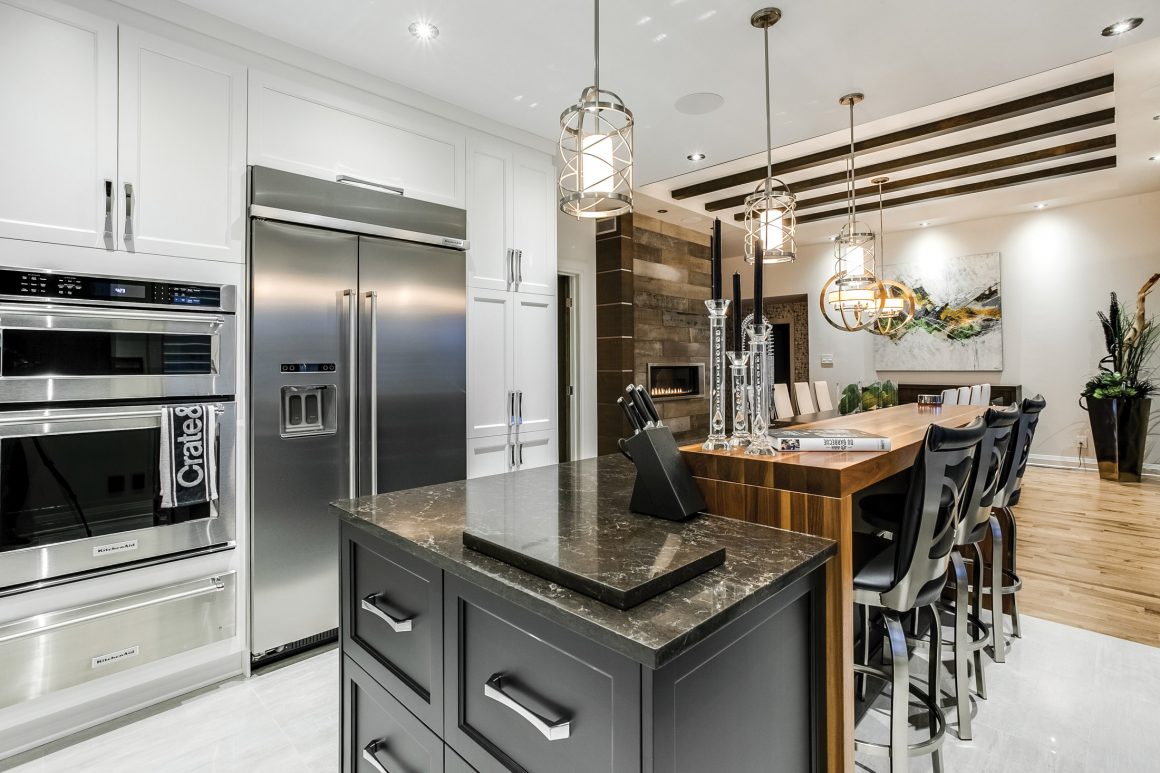
Since both homeowners like to cook, Schetagne made sure there would be enough workspace so they wouldn’t get in each other’s way. Large counters flank the cooktop on the far wall and there’s more work space on the island. Because that far wall is directly opposite the dining room, the designer installed a tile feature behind the range hood: multi-hued hexagonal tiles between the cabinets and shelves. There are windows on that wall too, which limited the size of the cabinets. Schetagne added floating shelves below them, in the same walnut as the bar counter.
Overall, the space works well for these return customers. •
Club Cuisine BCBG
www.clubcuisinebcbg.com
450-978-2582

