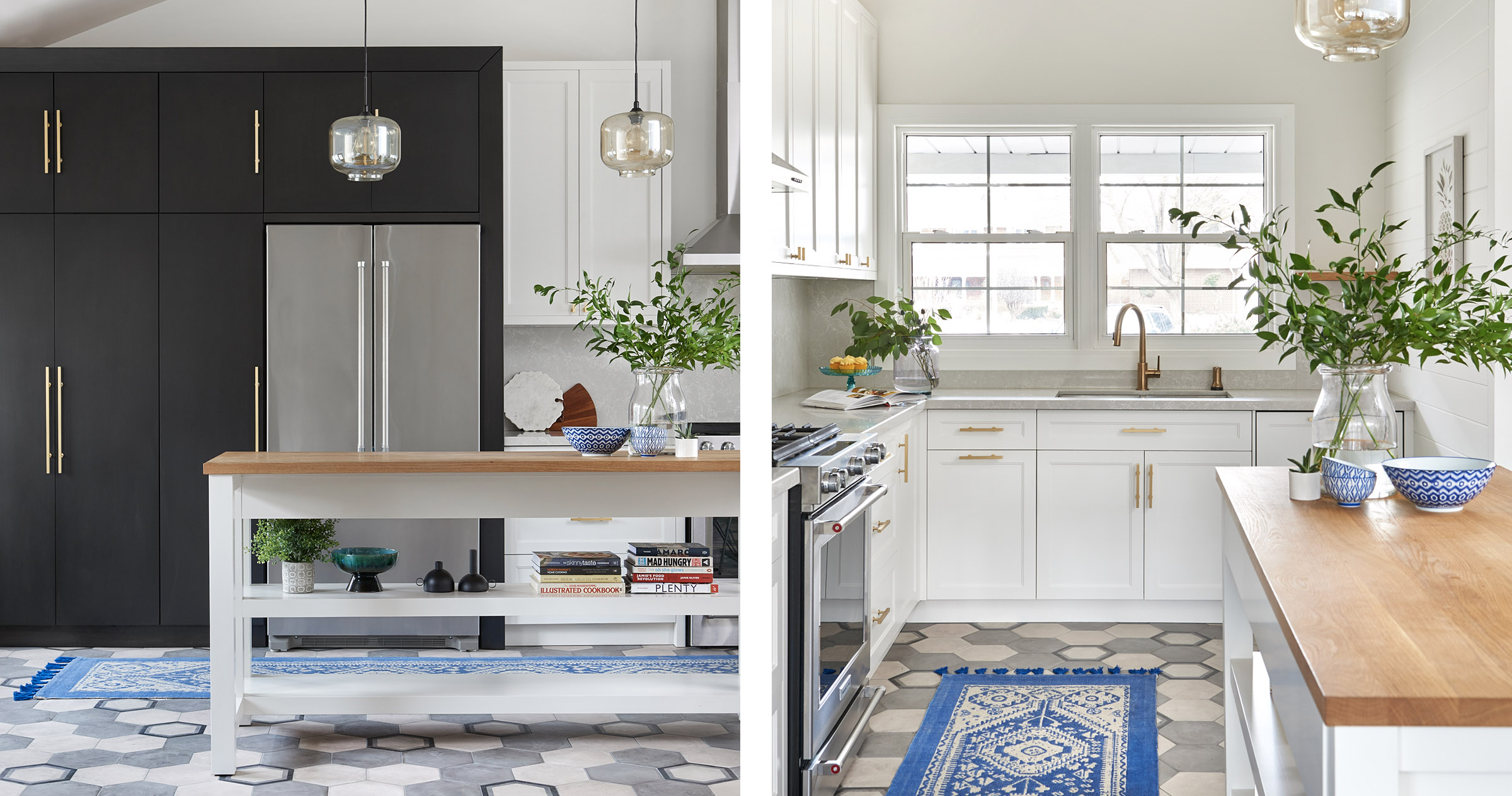PHOTOGRAPHY: STEPHANI BUCHMAN
STYLING: CARLY NEMTEAN
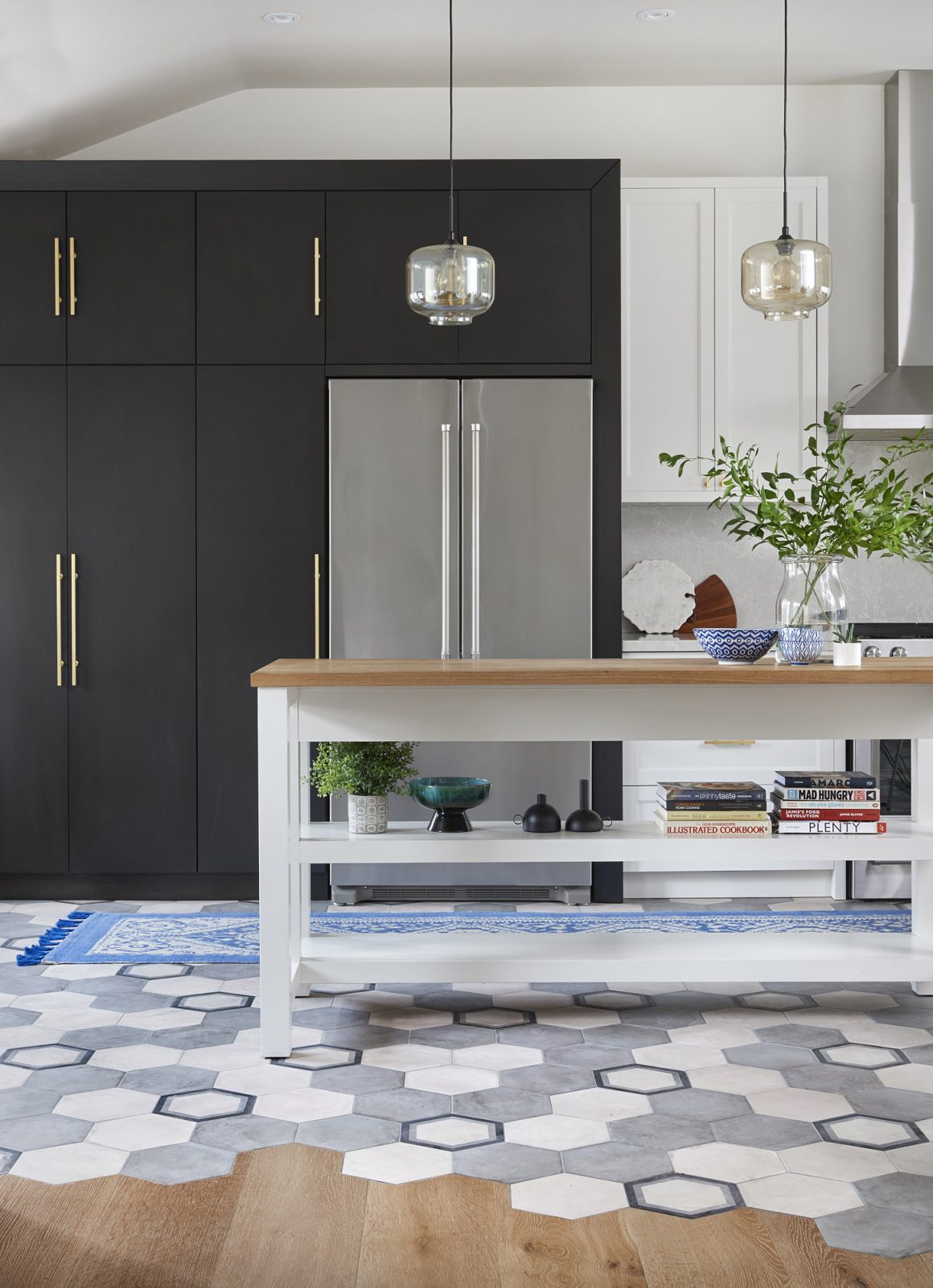
The bungalow that Gaetano Colacci and his wife, Stephanie, bought in Richview looked pretty much as it did when it was built in 1964. “It had pink carpet everywhere, layers of wallpaper in some rooms,” Gaetano says, not to mention those classic ’60s pink tiles and a pink vanity sink in the master bathroom.
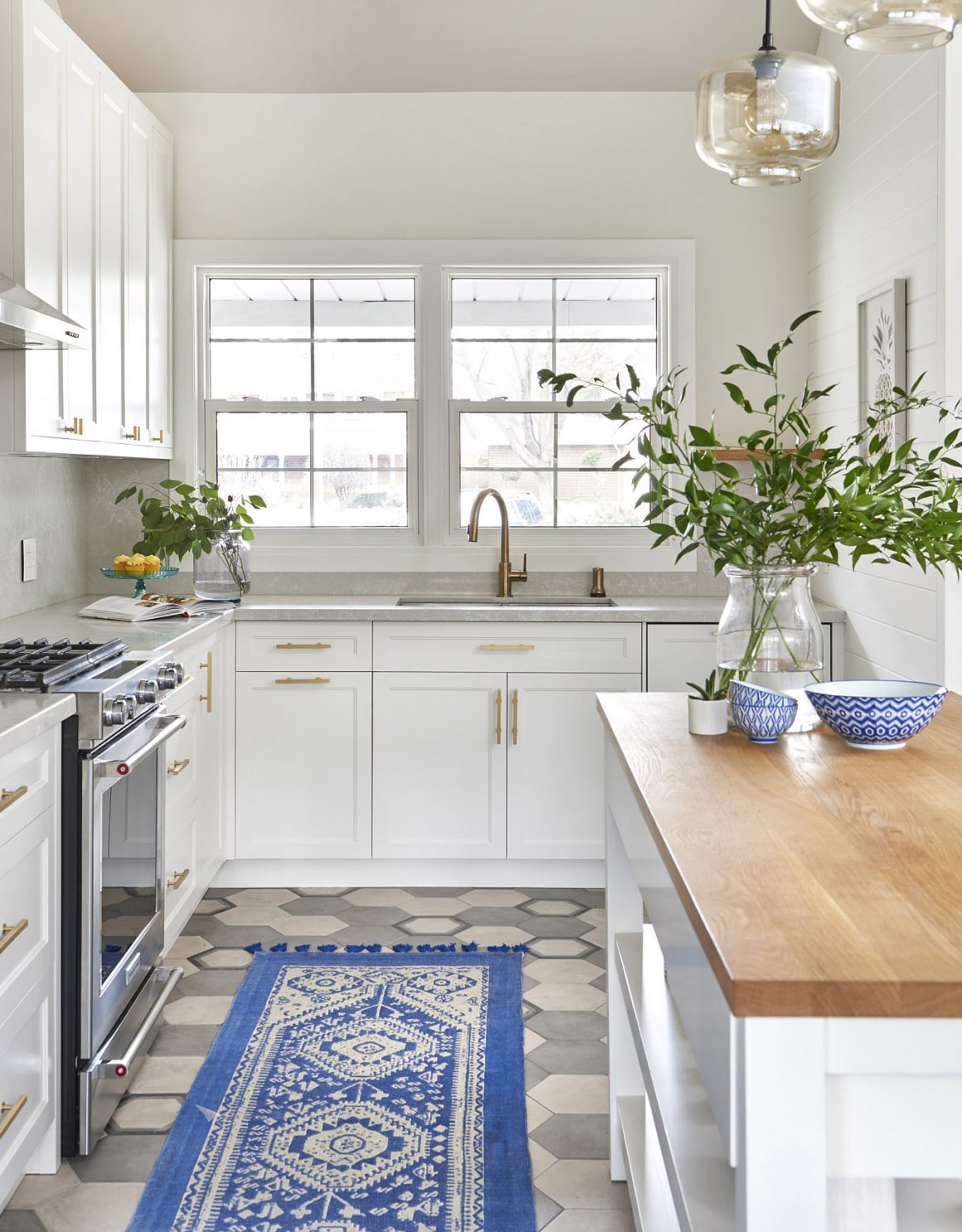
The recently married couple were looking for a house in which they could start a family, and knew they could turn this one into a home they could love, especially since the location was perfect: on a quiet street near parks, somewhere between his work in Vaughan and hers in Oakville. They weren’t daunted by the prospect of a large renovation: he owns a furniture company that builds custom pieces and planned to do all the millwork himself.
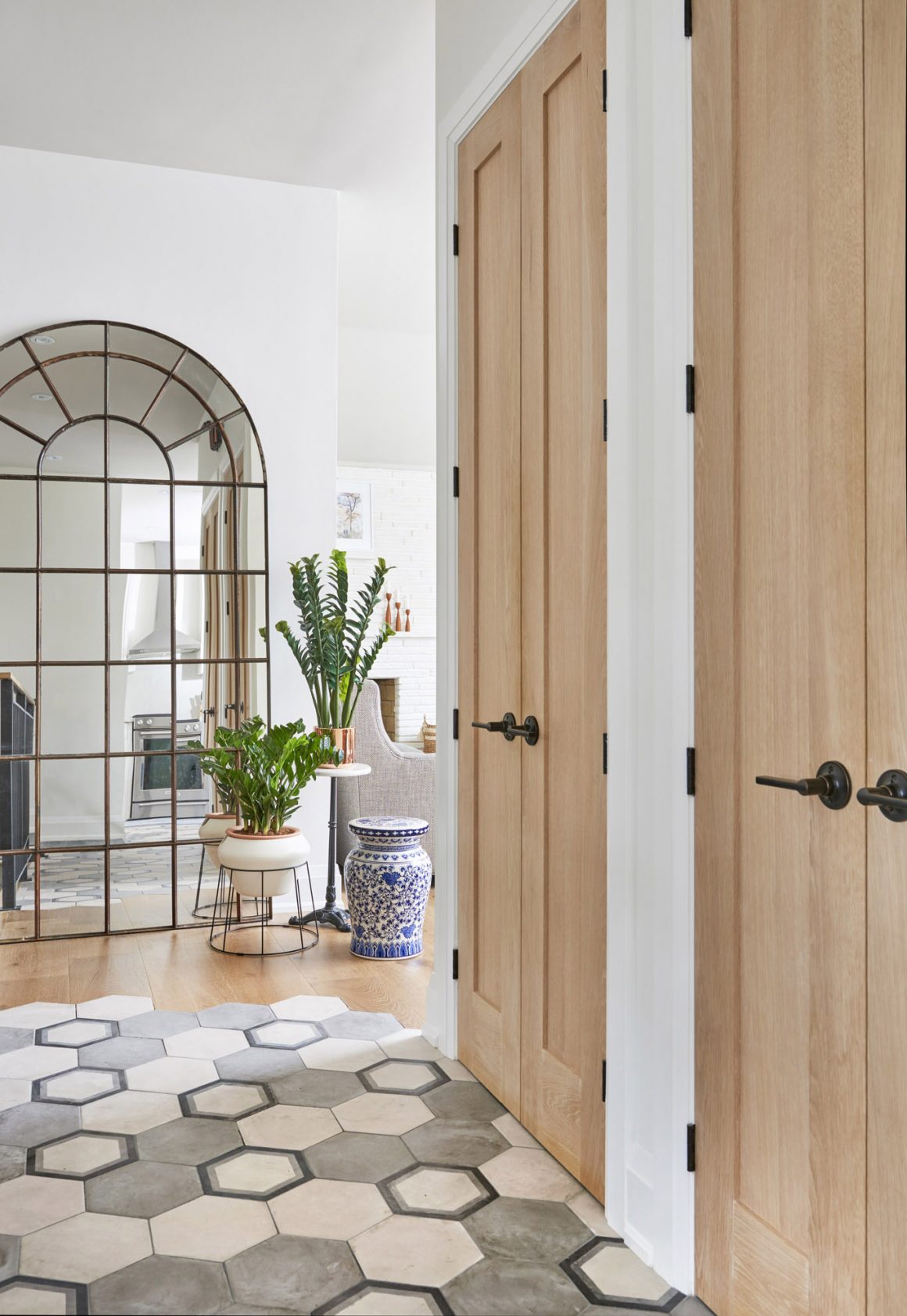
The biggest structural change to the three-bedroom, 1,250-square-foot home was the raising of the ceiling height in the kitchen, living and dining rooms to 10 feet from eight. Because of the home’s gabled roof, with a little re-engineering of the rafters, they were able to go up and use some of the attic space. That extra height helped open the principal rooms. “Gaetano’s pretty tall,” says their designer Carly Nemtean. “And so is his wife, Stephanie.”
In a small space, with an open-concept floor plan, it can be tempting to run hardwood throughout all the rooms, including the kitchen, says Nemtean, co-owner and principal designer at Carriage Lane Design-Build Inc. Since Gaetano was determined to have a ceramic floor in the kitchen and because he likes geometric designs, she suggested a hexagonal tile, with the hardwood cut around the sides of the tiles. That way it wouldn’t create an obvious, visually jarring transition strip on the dining room side or between the entry and the living room.
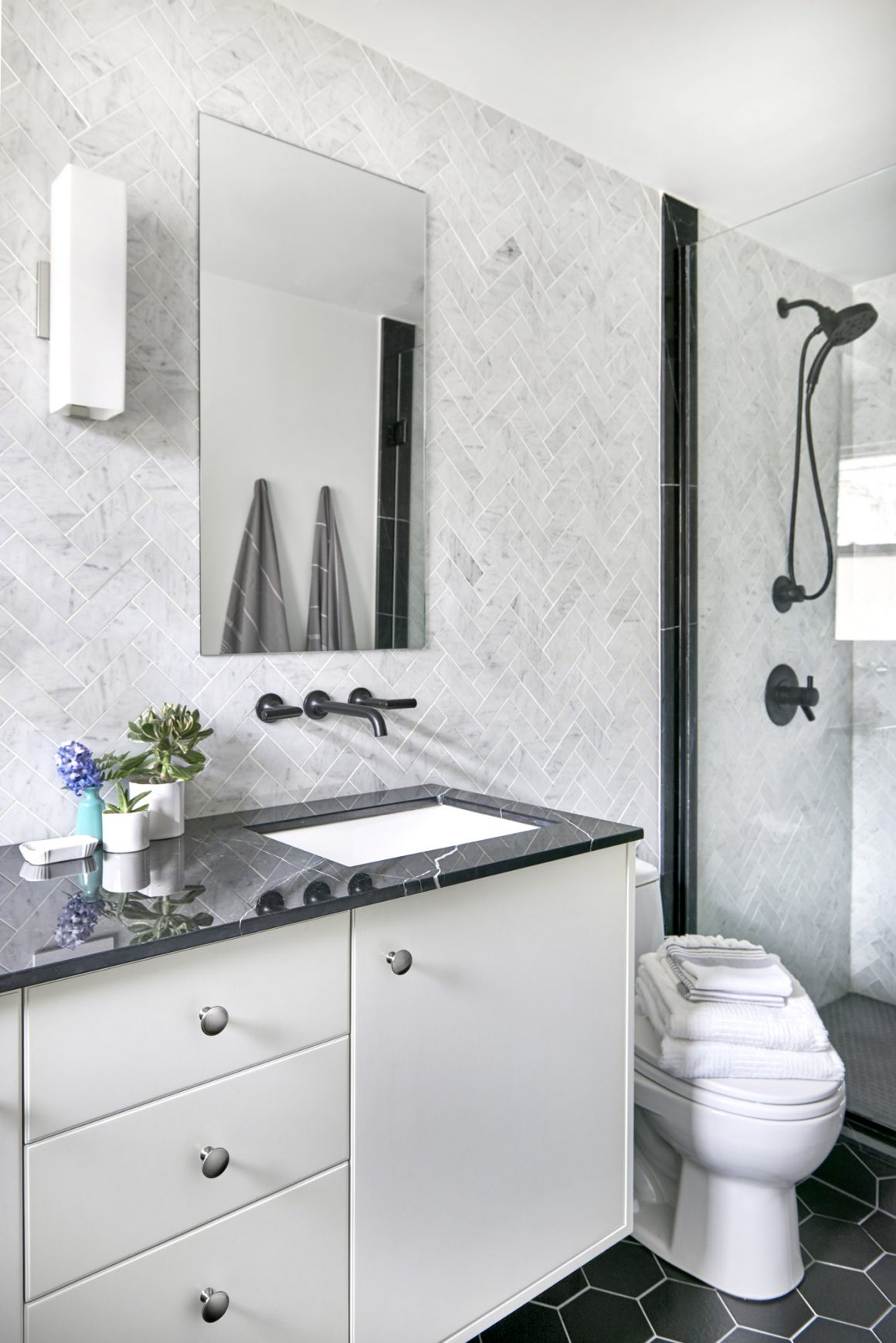
“I can’t just put hardwood everywhere; I’m Italian,” Gaetano explains. “We have to put ceramic in the kitchen.” He loves the solution Nemtean devised and how it flows into the dining and entry areas. “It looks great, and people love it.”
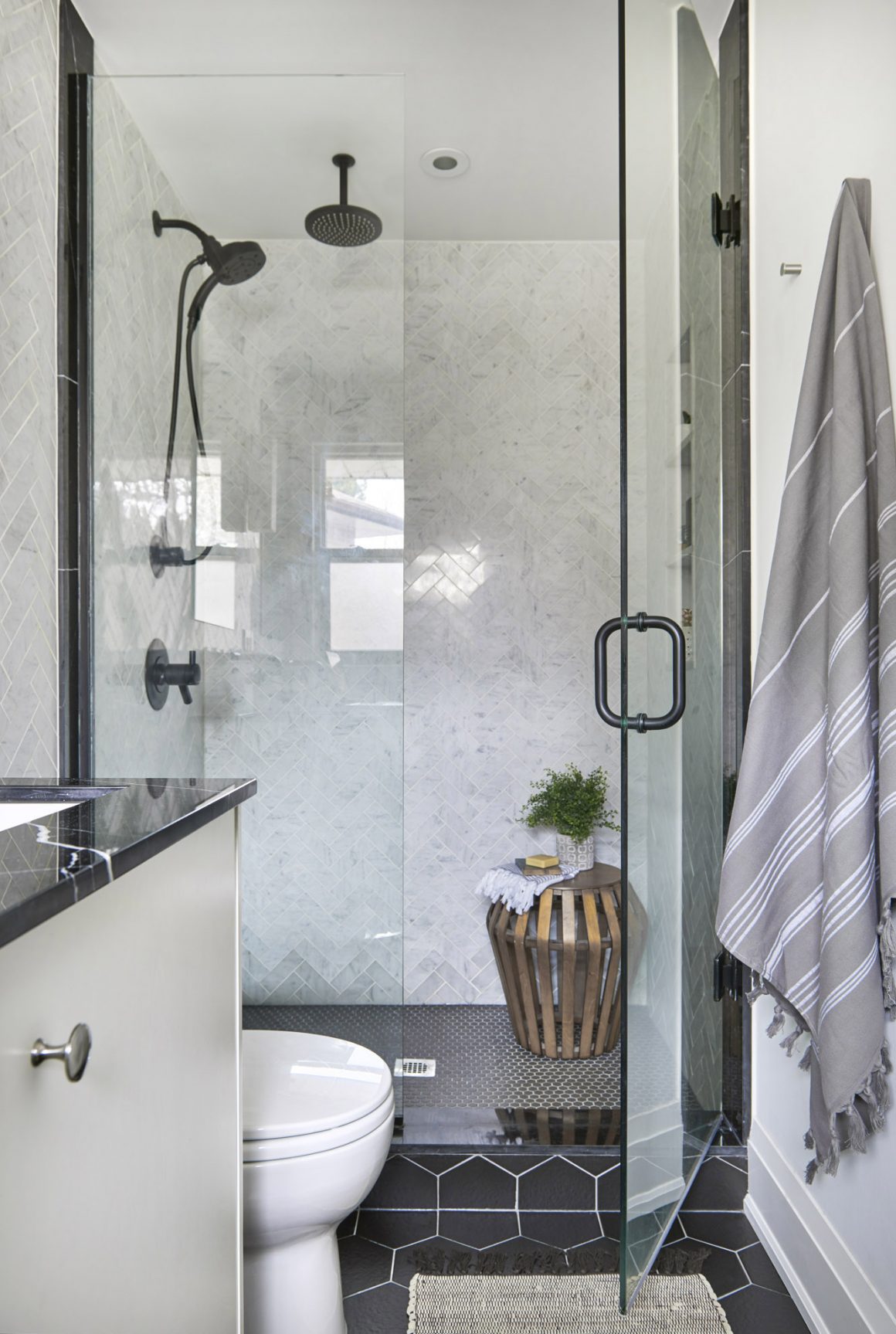
“That was a difficult aspect, to make sure that cuts in the hardwood were clean and precise and it was all properly installed,” Nemtean says. “It was an opportunity to add something that had life and its own character into the space.”
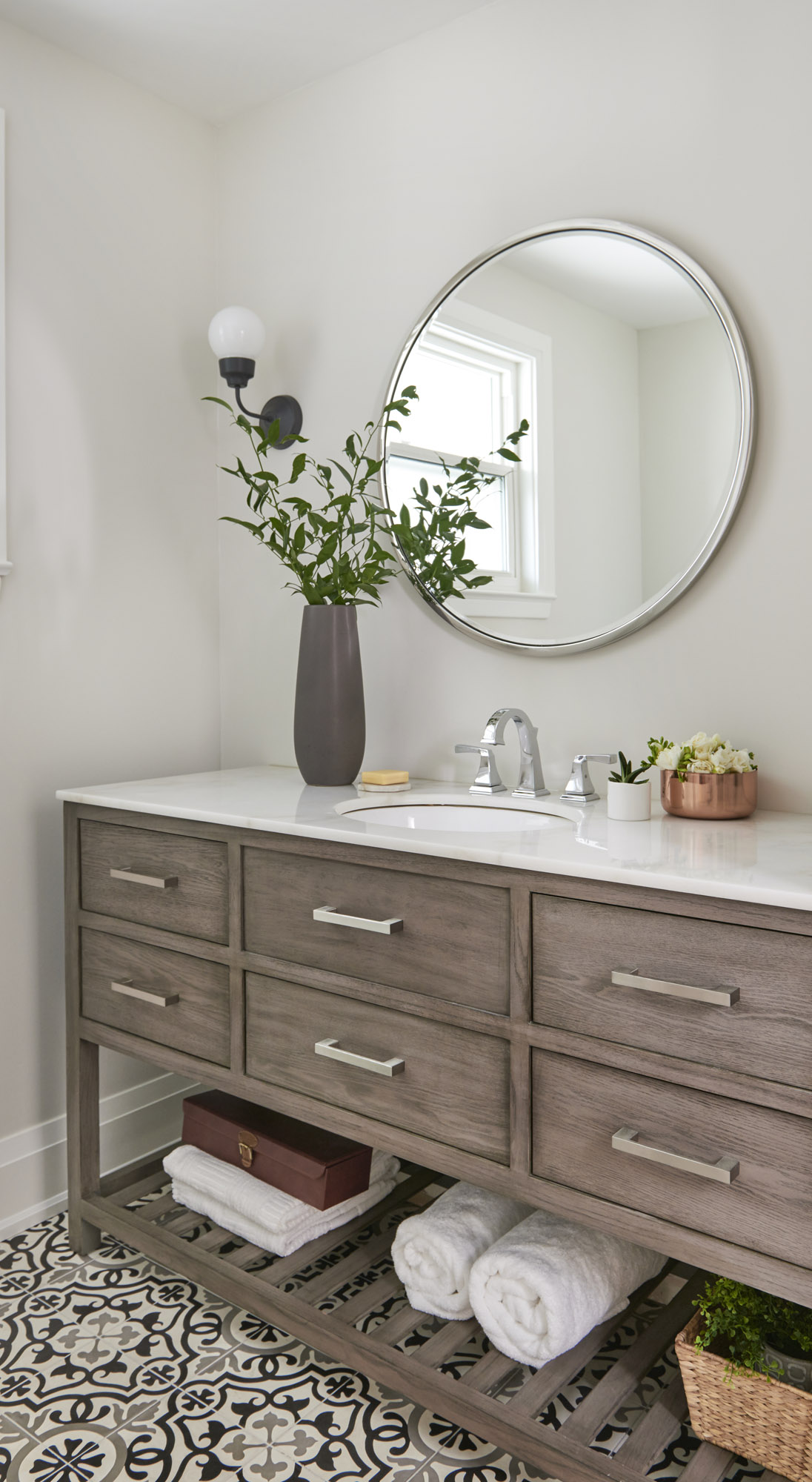
Also important to the homeowners was having enough pantry space in the cabinets to hide their small appliances, including their microwave oven and two coffeemakers. Size was important when it came to designing the kitchen island, which is long but fairly narrow. “Everyone wants to build these monster islands, but you have to look at the space you have; you can’t force it,” Gaetano says. He used white oak for the top, the same wood he chose for the extra-tall doors in the entryway.
Nemtean’s other challenge was to incorporate elements of Gaetano’s style: Mid-century Modern, with a preference for rich, dark colours, with Stephanie’s: more white, clean and feminine. The result is definitely mid-century, but with clean lines and a contemporary feel.
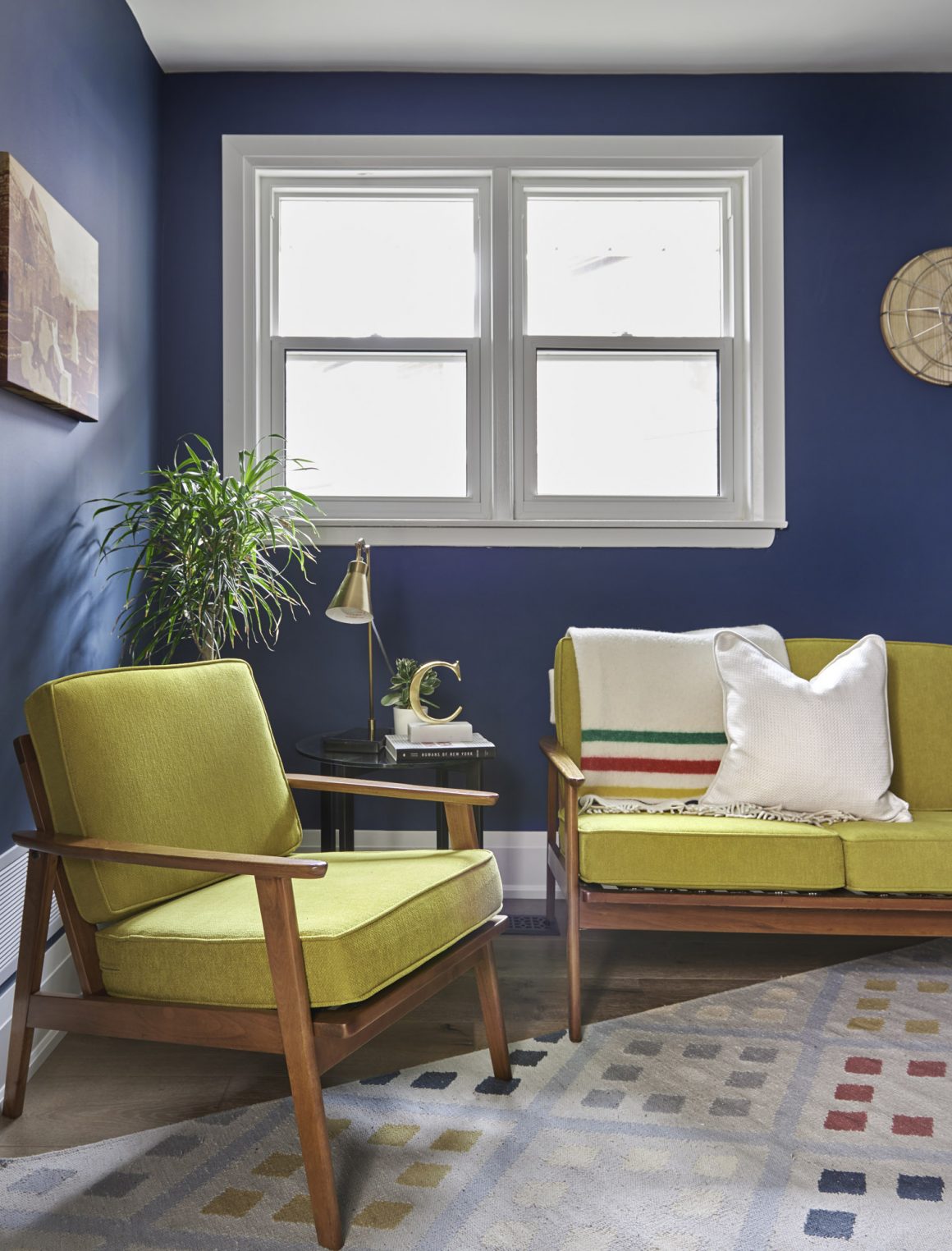
By eliminating a closet in an adjacent room, the homeowners had space to create a shower in the master bathroom. “It’s a long but narrow space; we wanted to keep it as light as possible,” says Nemtean. “Visually, we wanted it to feel vast and open and airy.” She chose a white marble herringbone tile for the walls with contrasting black counters, a large black hexagonal tile for the floor, and a smaller black version for the shower floor to give the room a minimalistic ambience. In the family bathroom, she chose a patterned floor tile.
“That was more for her (Stephanie),” the designer says. “It’s a little more feminine, something fun and flirty.” •
Carriage Lane Interior Design and Custom Build
www.carriagelanedesigns.com
905-625-1444

