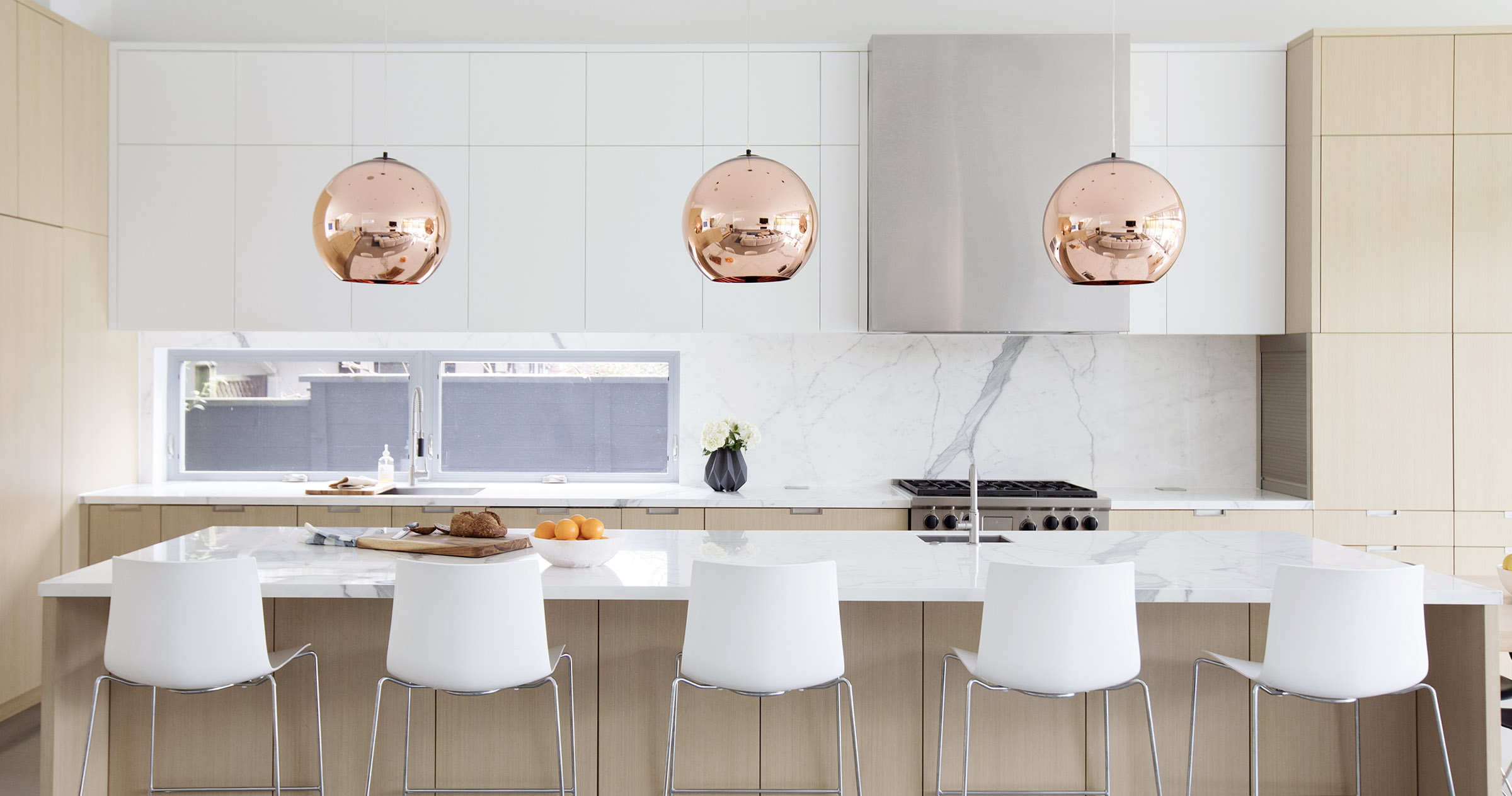PHOTOGRAPHY AND STYLING: JANIS NICOLAY
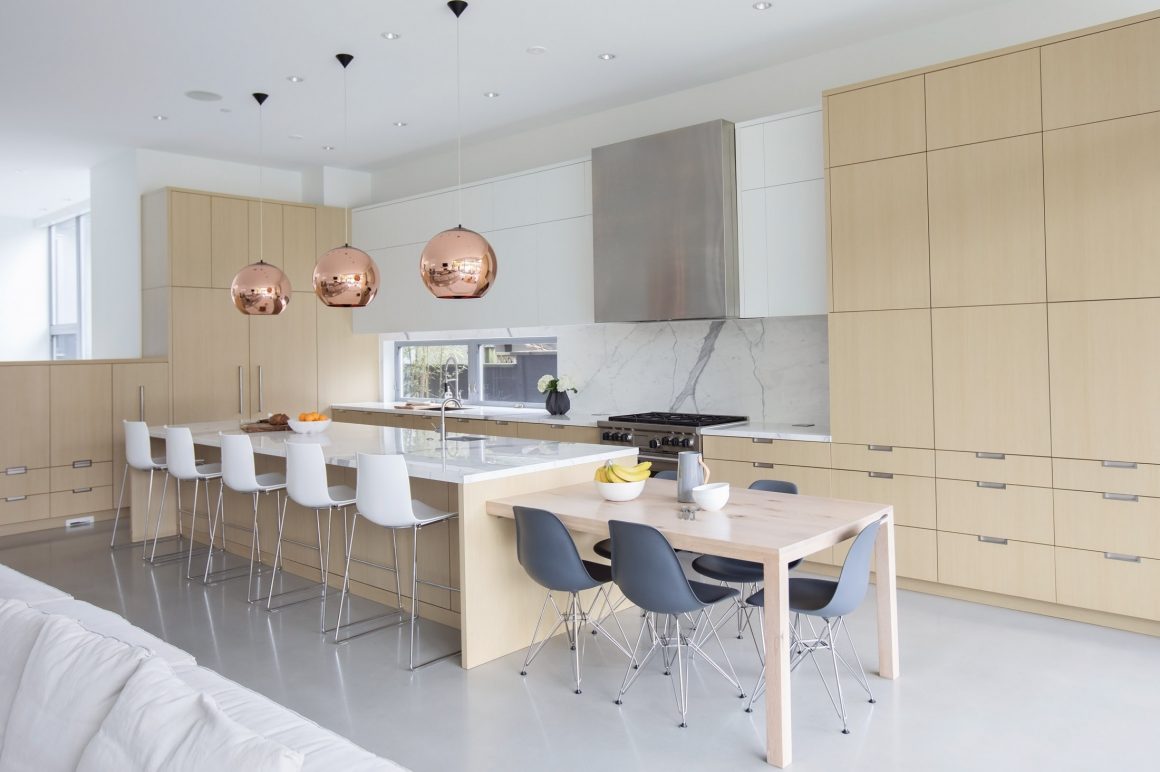
Sara Ferguson and David Barnett knew they would be able to build their dream home when they found the right parcel of land in Vancouver.
But to counterbalance the lot’s narrow and long dimensions, they sought to create as much openness as possible in the house’s interiors. “People are surprised at how wide-open the space is when they step inside,” Sara says.
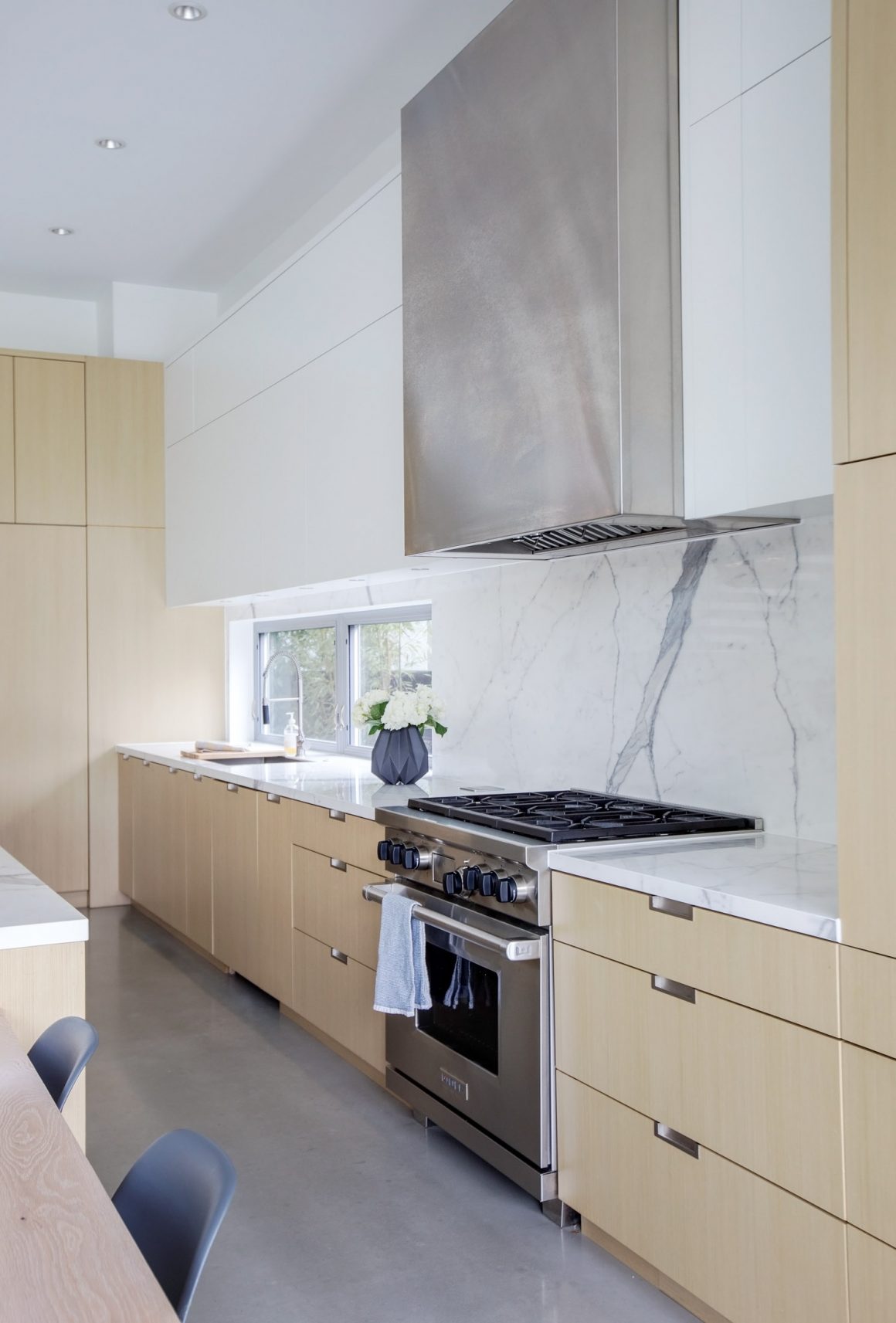
Having worked in real estate, she had a good idea of the look she wanted. “Our place has an L.A. feel that’s great for entertaining, while being spacious, functional and durable for our three young children,” Sara says.
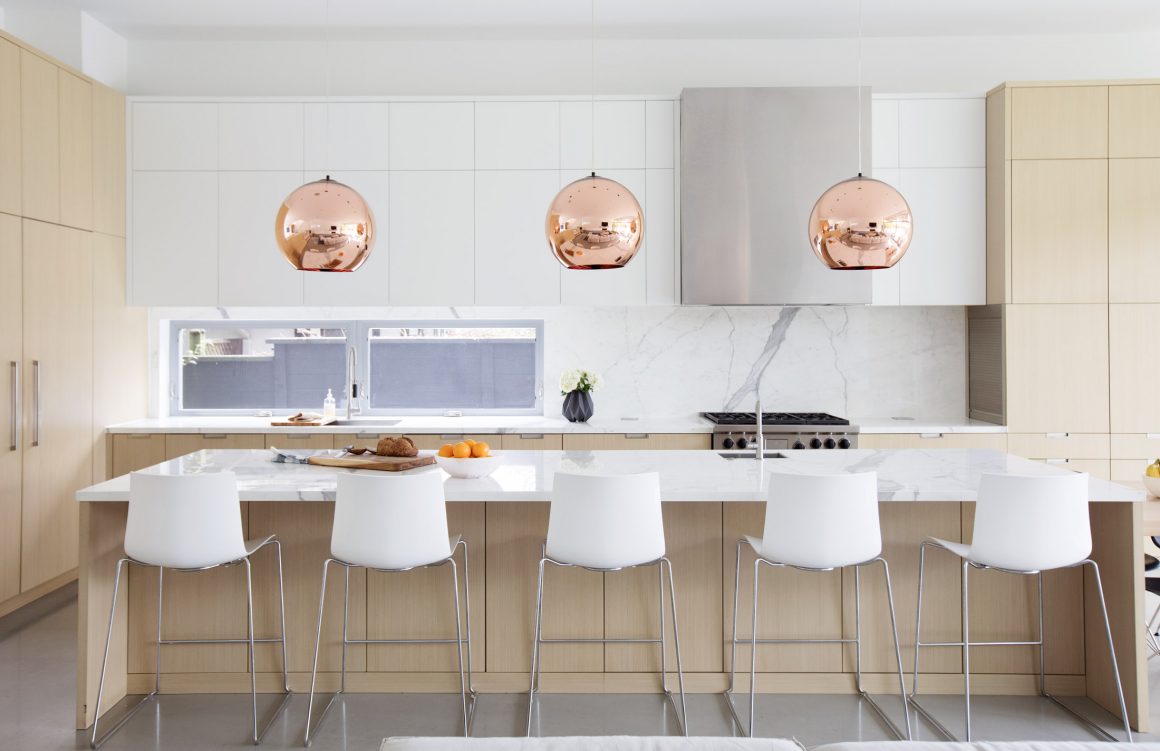
Sleek lines with earthy accents define the kitchen created by Tanya Schoenroth Design. “The architectural design was already open and bright, but we made it warm and inviting with quite a bit of light wood cabinetry,” Tanya Schoenroth says. “And, of course, the showstopper lighting.”
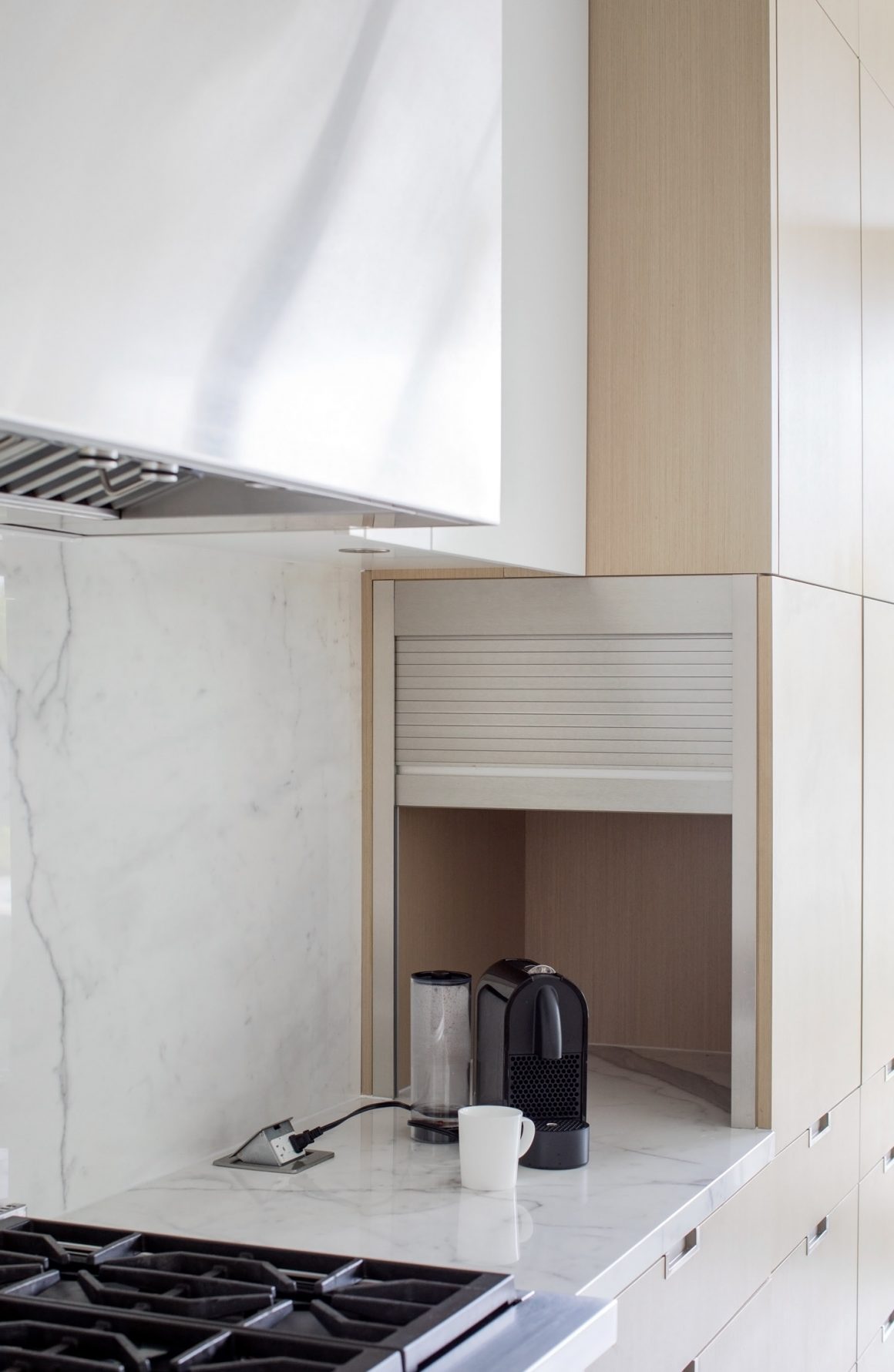
Tom Dixon copper pendants over the island immediately draw the eye with their warm metallic sheen that relates to the home’s other industrial touches. “I long loved Tom Dixon “Beat” pendant lights with a black exterior and copper interior that we bought for the new house,” Sara says. “So, when we saw these copper ones, I had to have them, too.”
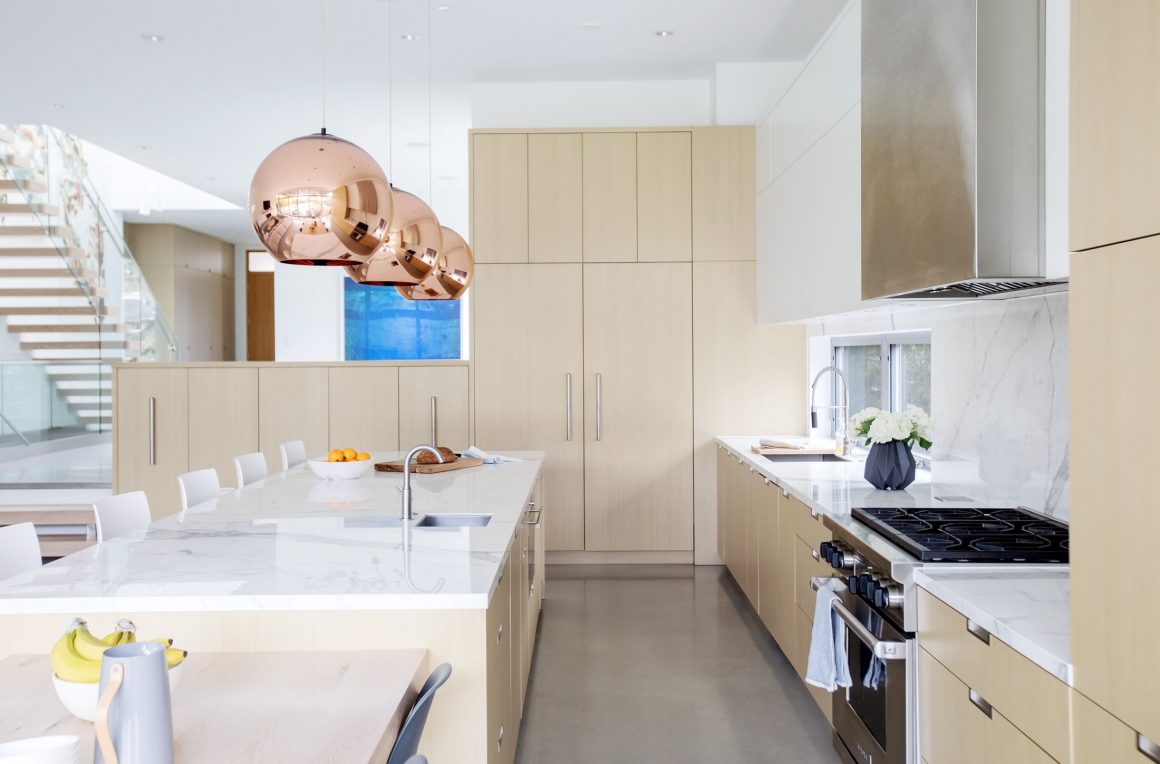
A custom-made stainless-steel hood connects to the home’s other industrial
accents, while complementing the gas range’s sleekness.
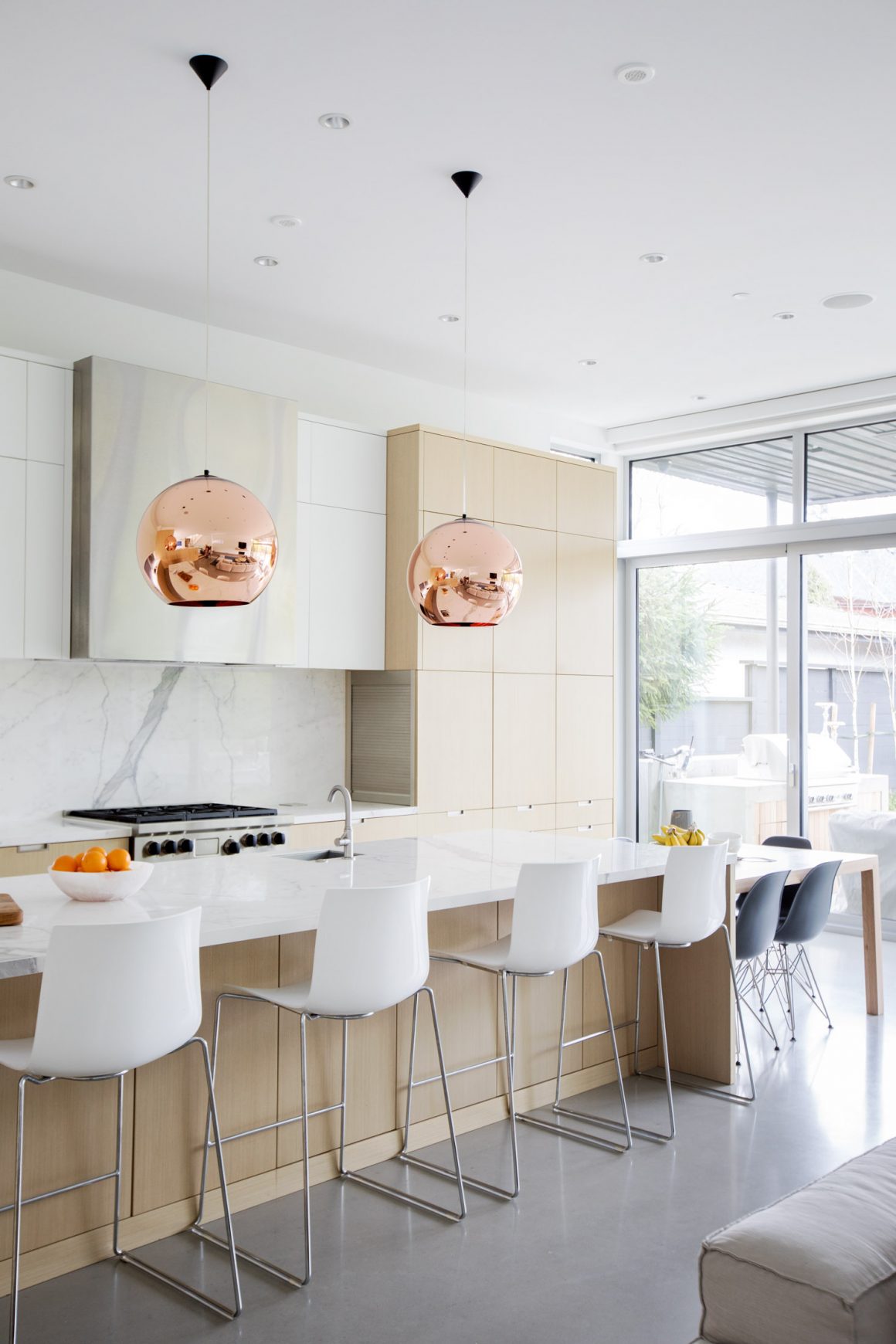
The homeowners chose a marble-style porcelain for the countertops and backsplash. “It’s an incredibly thin porcelain so it has to be fabricated and installed with great care, but it provides a beautiful non-porous surface,” Schoenroth says.
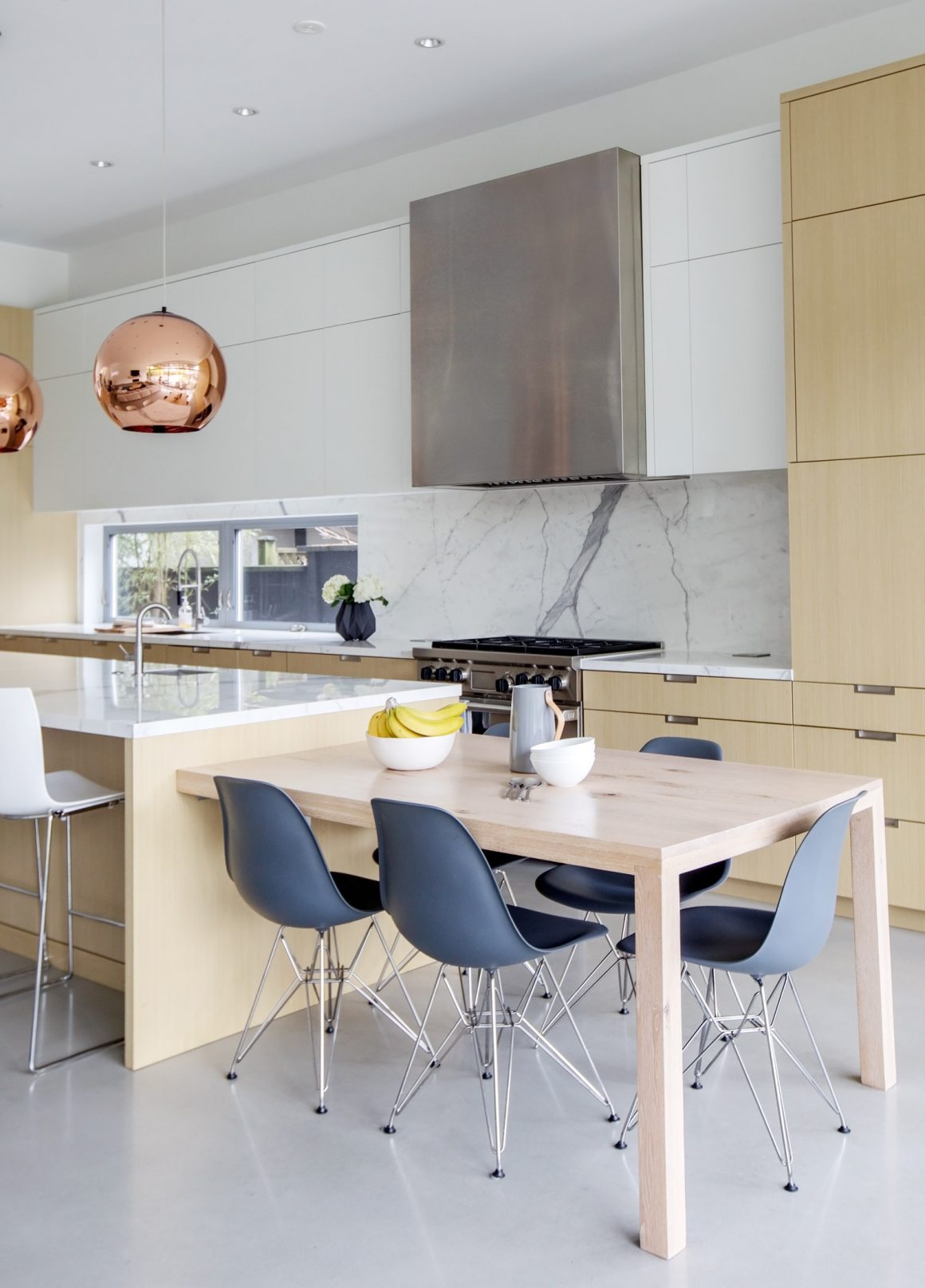
Craig Pearce of Union Wood Co. built the table at the end of the island where the couple and their three children – aged seven, four and two – gather for meals. “We also do a lot of arts and crafts there,” Sara says. “And it’s great how the table keeps both the kids and adult guests away from the stove and prep area.”
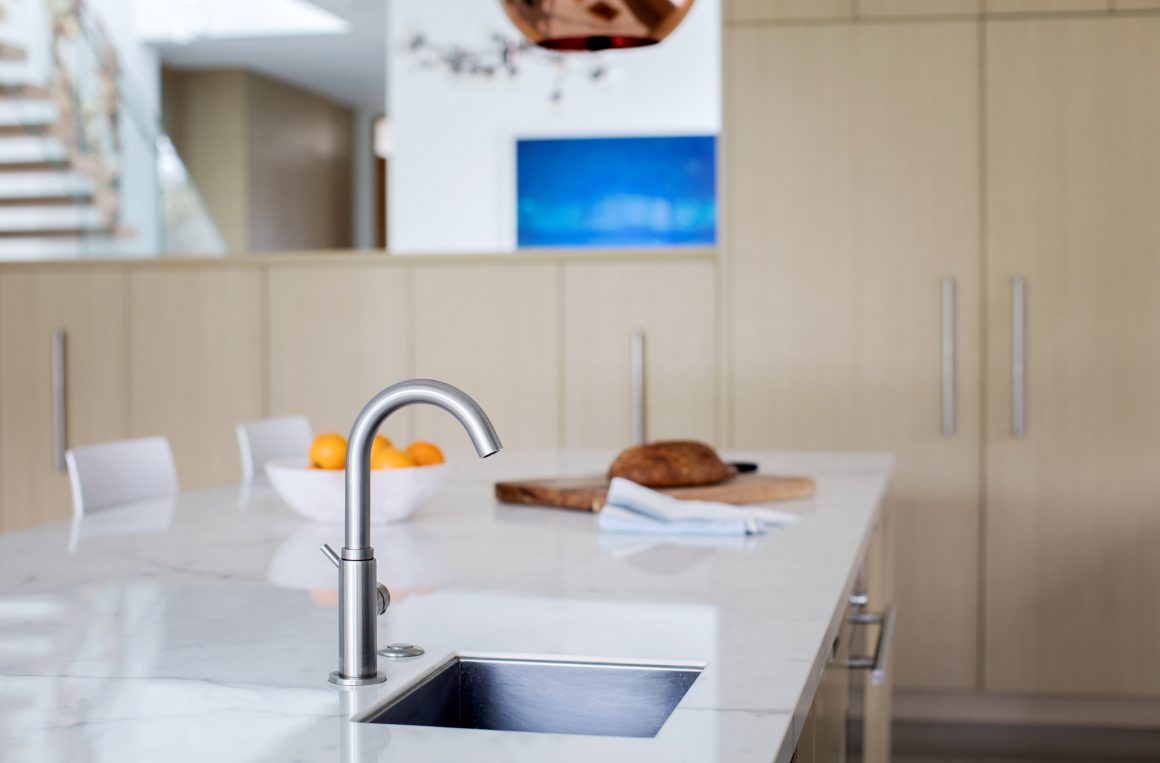
Sara chose Eames chairs by Herman Miller for their modern practicality. “I chose dark grey for the table area just to break up the lightness a bit,” she says.
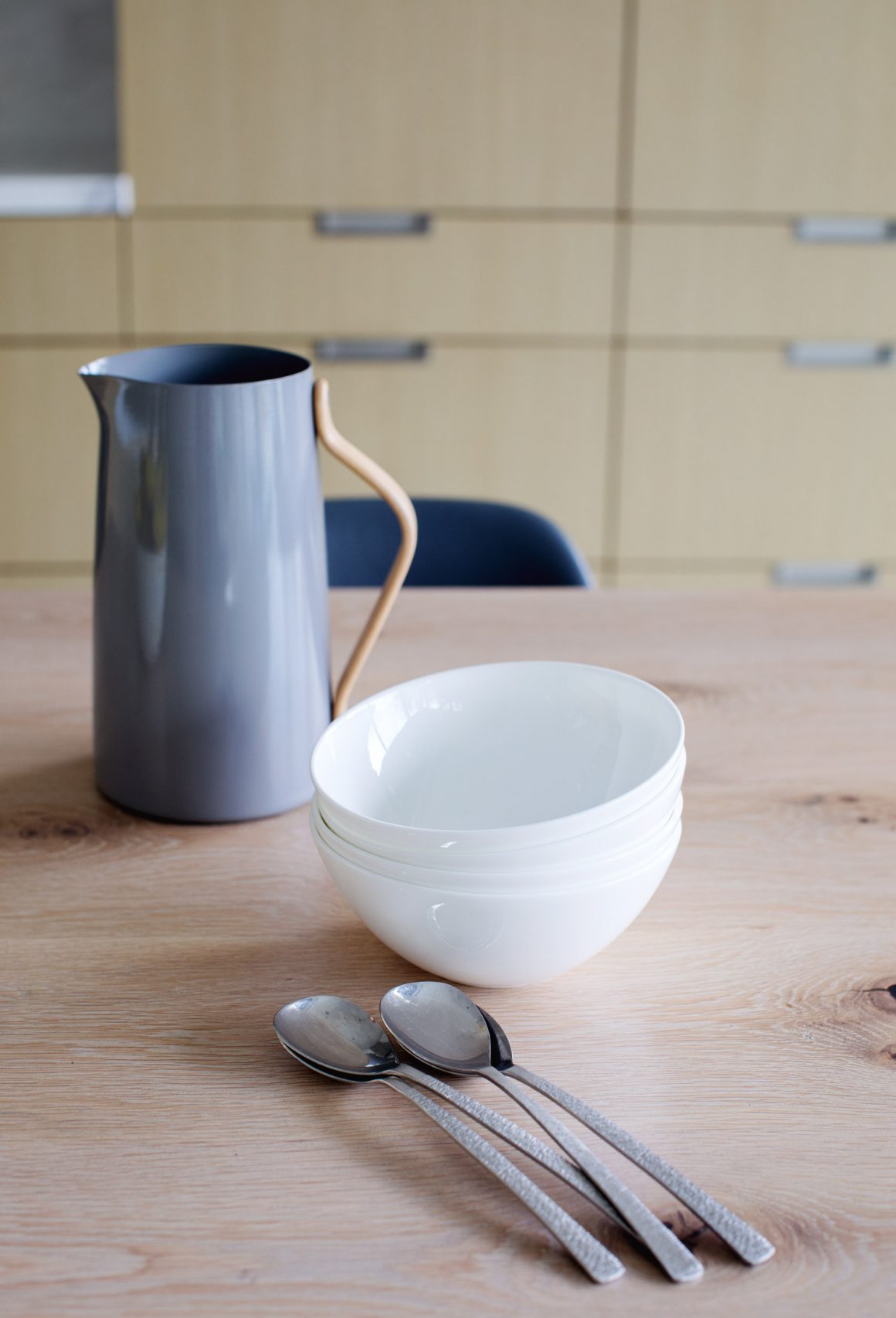
Opening to a large family room, the space keeps the youngsters in view. It’s also ideal for the charitable fundraisers the couple hold for their organization, Music Heals, and for the other large social gatherings they host.
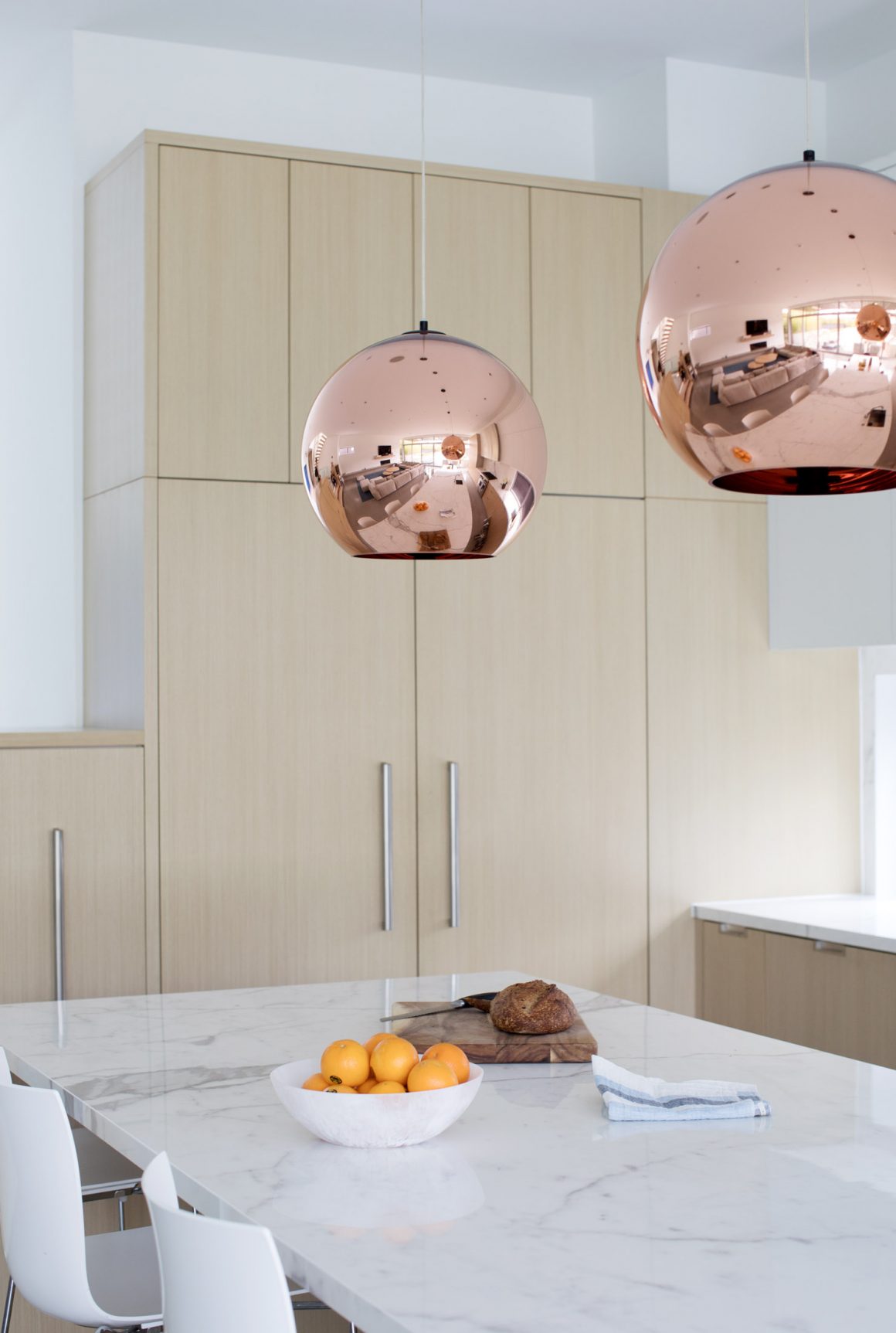
Unique storage elements include cabinetry that doubles as a buffet and partial wall between the kitchen and dining room. “The kitchen was really fun to design because we had the space to be creative,” Schoenroth says.
The hidden gems include an appliance garage with a door that opens sideways to the main counter, a recycling bin centre, several pullout drawers with storage baskets, and two panelled dishwashers, one on each side of the main sink.
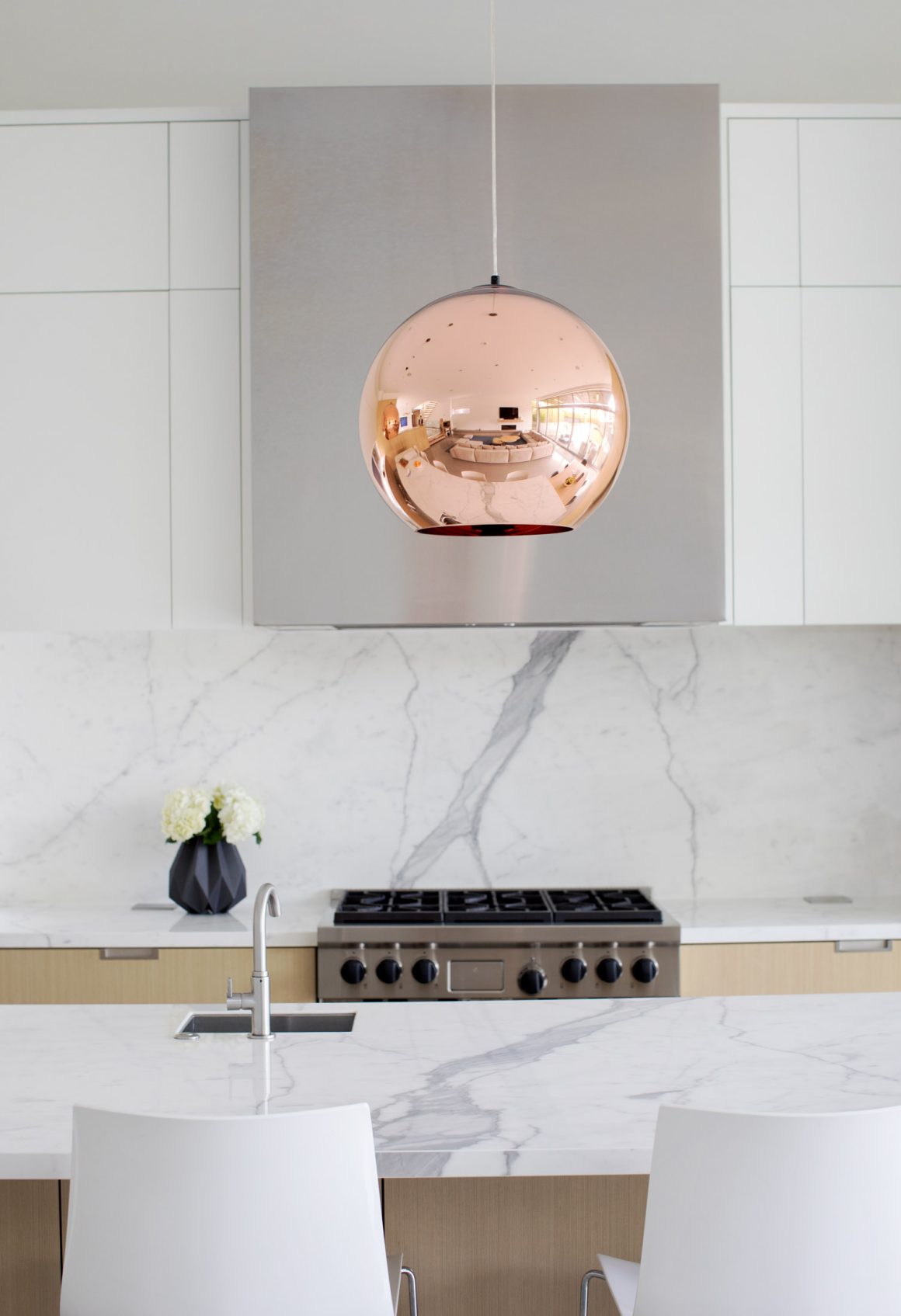
Having two dishwashers is practical for party cleanups, as well as after the children’s friends visit. “I highly recommend this if you have a young family and the space,” Sara says.
She likewise adores the steam oven. “I don’t miss having a microwave at all,” she says. •
Tanya Schoenroth Design
www.tanyaschoenroth.com

