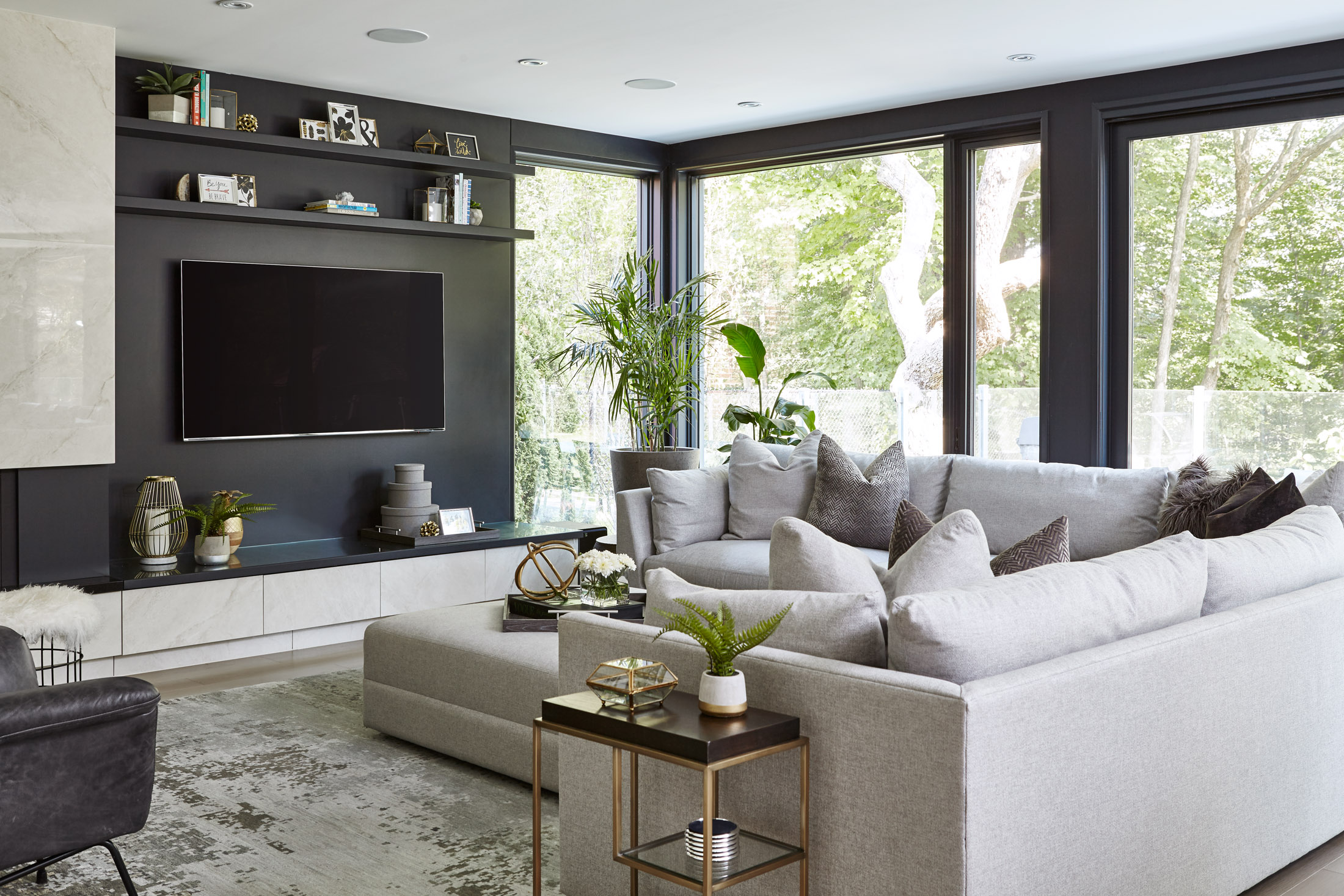PHOTOGRAPHY: VALERIE WILCOX
STYLING: HEATHER LEWIS

Visitors to this quiet Toronto crescent would never guess that behind this house’s brick facade, a two-year transformation recently took place. Although the house is not a new build, everything inside was renovated, and a 1,000-square-foot, two-storey extension was added to meet a growing family’s needs.
“The homeowners lived here for about a year before the renovation, but they knew when they moved in that it would be gutted,” explains Rania Ismail-Cherry, principal designer and owner of Fohr Design Studio in Toronto.
“It was a dated home with terrible flow, especially in the kitchen and main living space, which were closed off from each other,” says Ismail-Cherry, whose firm oversaw the redesign. “The property backs onto a ravine, and it wasn’t utilizing the view into the backyard or the natural light coming into the space.”
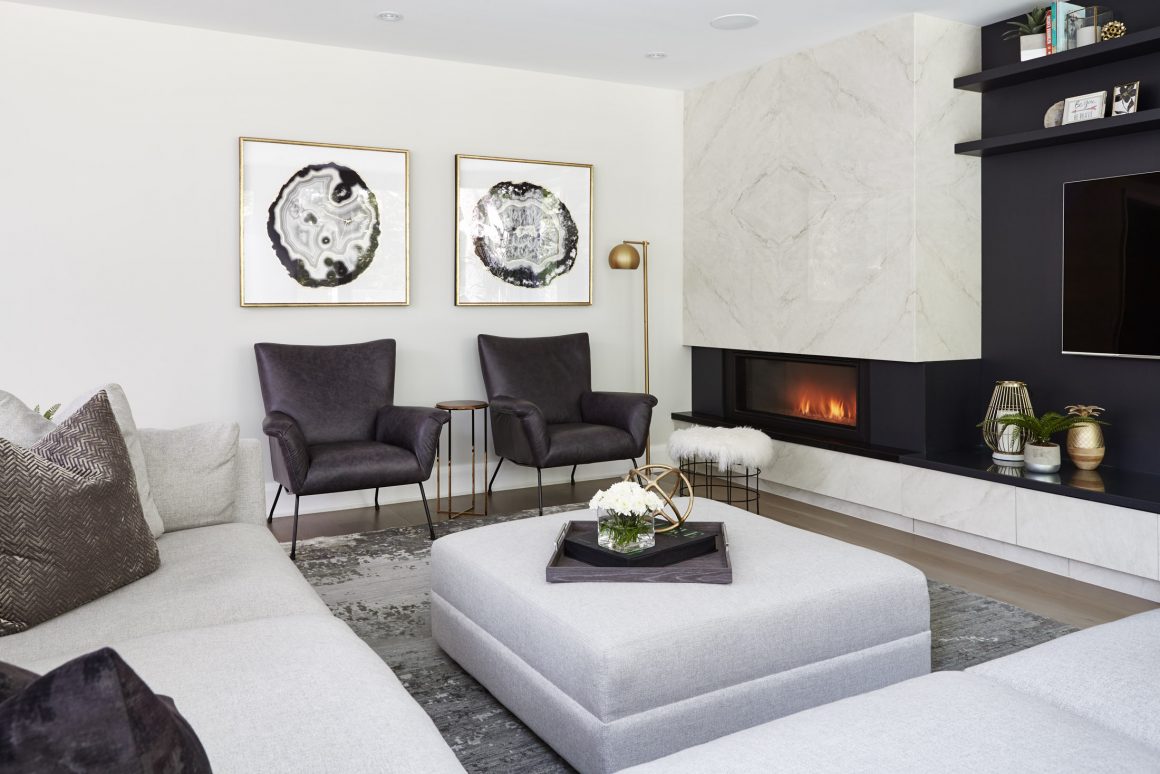
The homeowners craved a sophisticated space where they could entertain family and friends, one that would be comfortable and practical for their two young boys.
Architect Peter Higgins re-configured the footprint of the house, bumping up the size to 4,300 square feet. His plans were aptly carried out by builder Z & G Construction Ltd.
Taking cues from the homeowners’ extensive travels to the Caribbean and California, and with styling help from her colleague Heather Lewis, Ismail-Cherry created a bright, airy space indoors with a laid-back vibe.
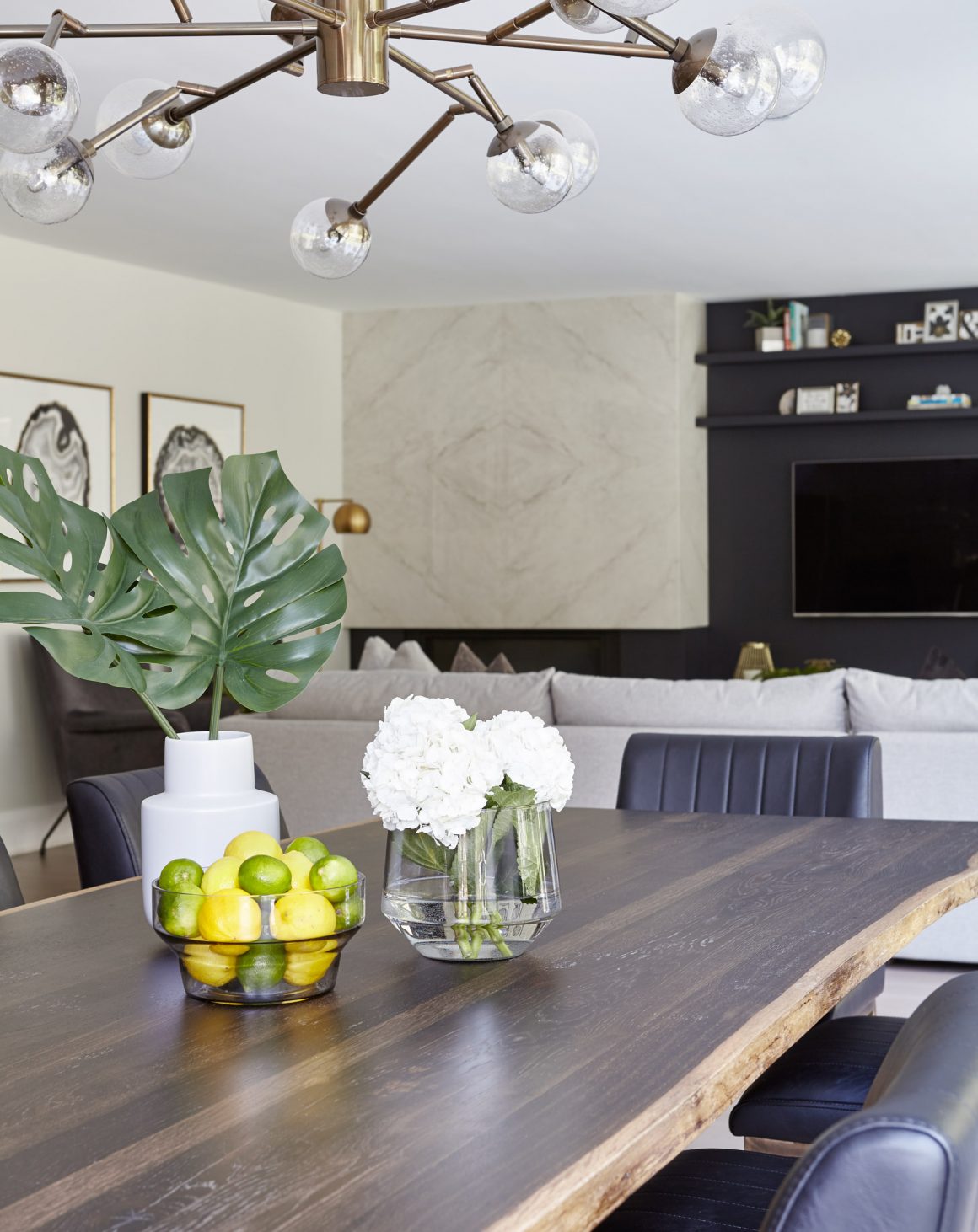
“We used durable materials like engineered white oak flooring throughout the main floor so the kids could run amok, and we placed a lot of emphasis on storage while still keeping it an elegant, grown-up space,” the designer says.
The expansive kitchen and great room account for the extension on the main floor. The kitchen’s floor-to-ceiling windows drench the room in sunlight. Ismail-Cherry chose sleek, high-gloss white cabinetry with no hardware, and designed a hidden hood clad in horizontal walnut panelling. “The homeowners wanted some wow factor that was slightly unusual,” she says. “We’re highlighting the cooktop area as a main focal point and everything else was more of a supporting character in the overall look and feel. We used quartz for the countertops and backsplash that looks like marble. It feels clean and modern, yet timeless.”
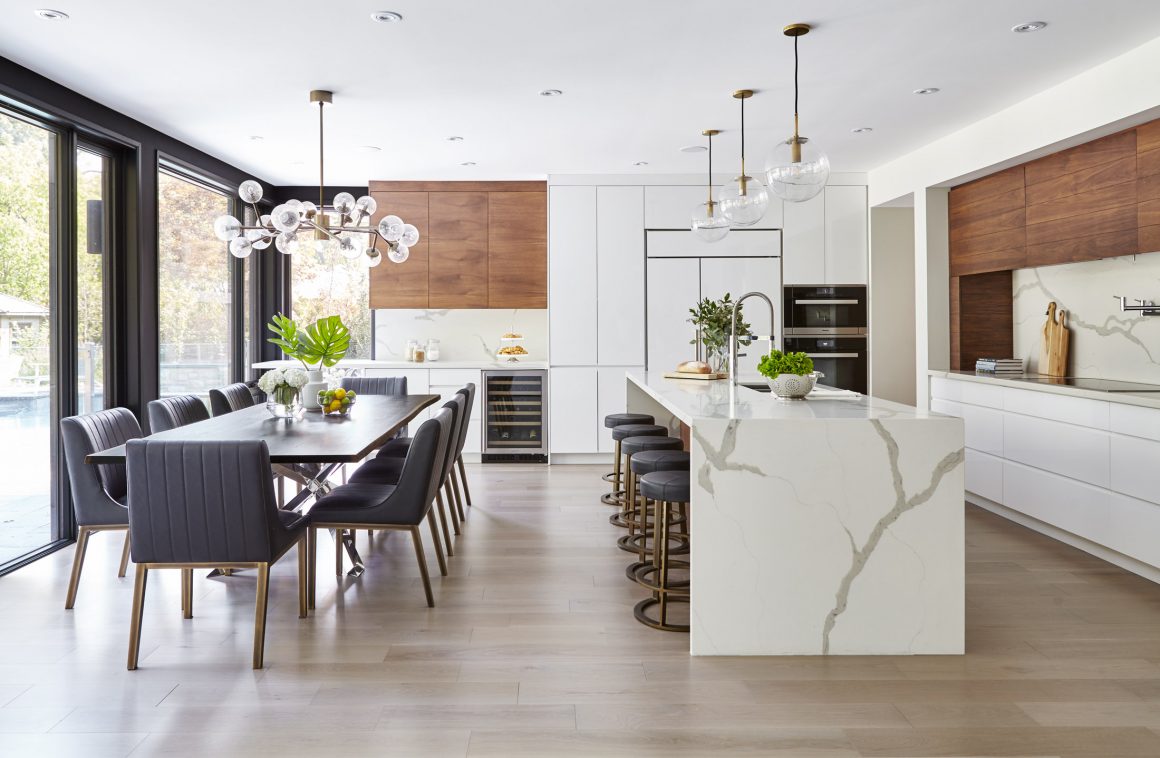
To maximize counter space at the back-corner window, Ismail-Cherry extended the countertop past the line of cabinetry, creating a little office nook where the homeowners can sit with a laptop and watch the children in the swimming pool.
Over the large walnut dining table, the designer hung a large light fixture replete with scattered orbs and burnished brass accents. “We wanted something to dress up the space and give it a bit more sparkle,” she says, noting that the pendant lights over the kitchen island were chosen for their modern look.
In the great room, Ismail-Cherry worked with the architecture of the space to create a dramatic focal point. “The great room is the showstopper; that’s where they wanted to splurge. It was fun to design, because the homeowners were my first clients who didn’t want the TV and the fireplace on top of each other,” she says. “Having an asymmetrical composition lends itself to them being separate from one another, while still creating unity between the window, the TV and the fireplace by continuing that black colour all the way across.”
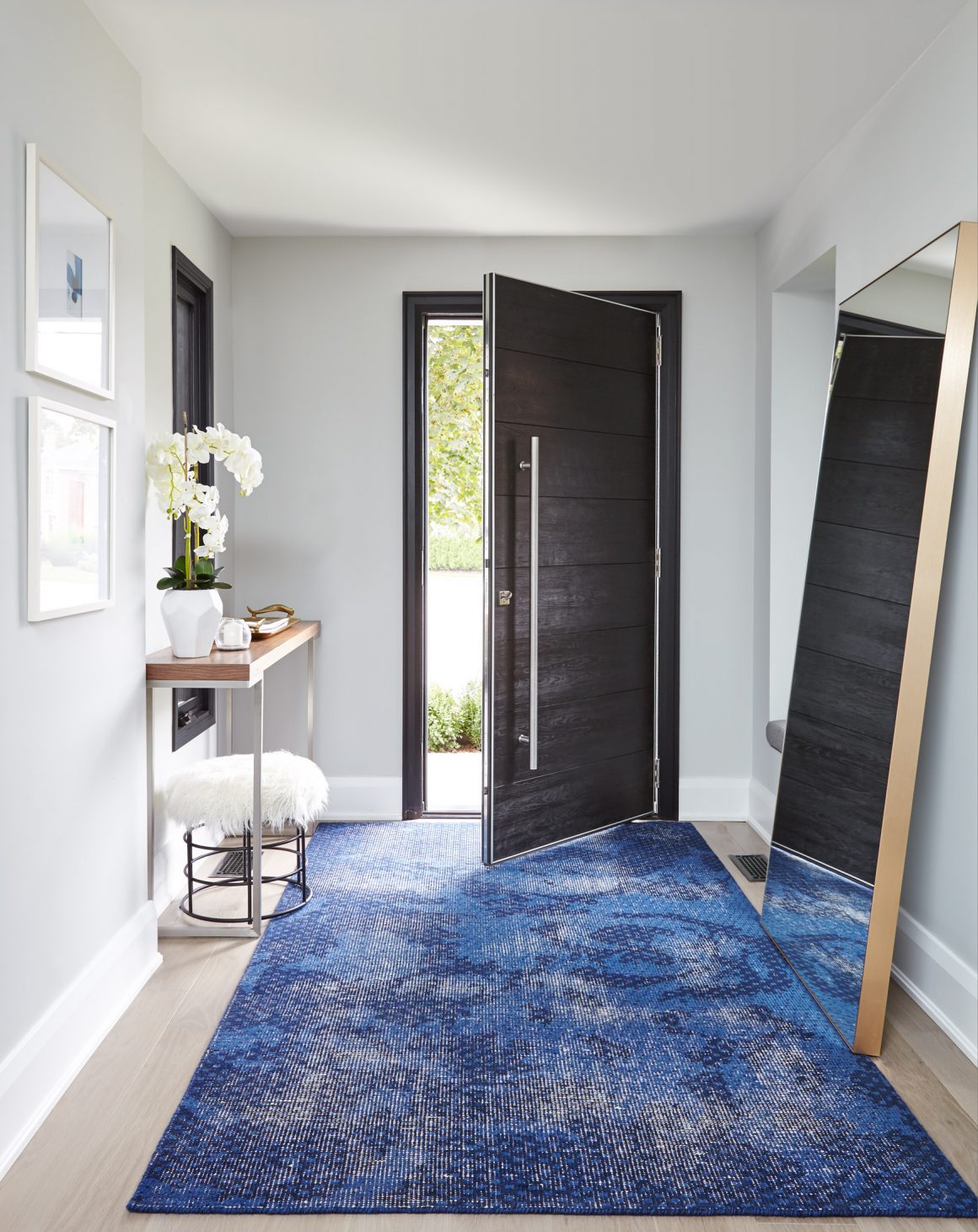
Four large pieces of beige porcelain tile were bookmatched to create an eye-catching pattern around the fireplace. Ismail-Cherry also sneaked in hidden storage beneath the hearth, where the children’s toys are concealed behind porcelain drawer fronts.

She carried an open aesthetic into the upstairs hallway, highlighting the skylight with beams clad in white oak. “Originally, it was supposed to have a lens, and I thought it was a shame to close that off because it makes the space feel so much bigger,” she says. “We added some visual interest to the ceiling scape without leaving it as one big opening.”
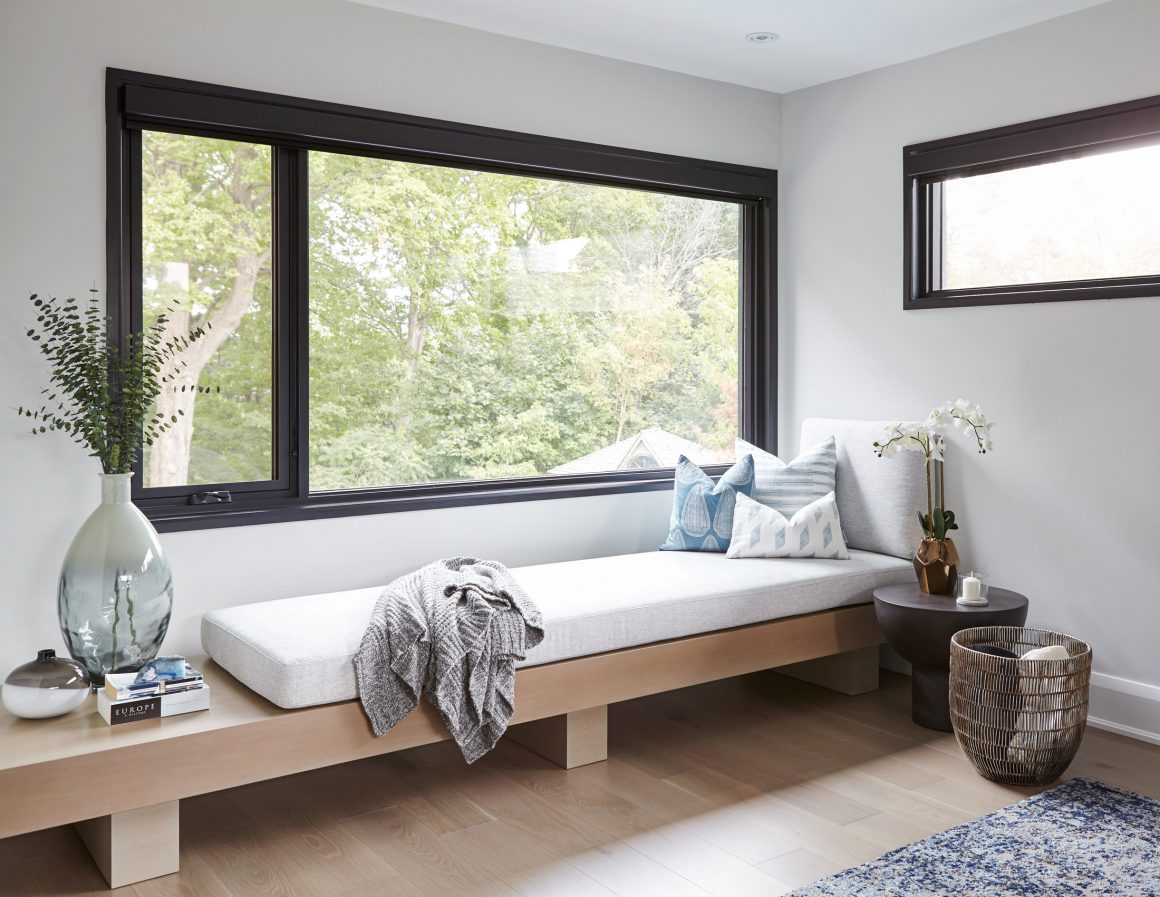
As with all remodels, the team faced some challenges during construction, Ismail-Cherry says. “There were some hiccups merging the new to the old, which is always a problem when you’re adding an extension and gutting an existing space; we had to create some clever ways of transitioning.”
For example, one son’s ensuite bathroom and walk-in closet were part of the existing structure, but his bedroom was in the extension. Building from the ground up left a five-inch difference in the levels, solved by creating a sloping threshold out of quartz going into the bathroom and walk-in closet.
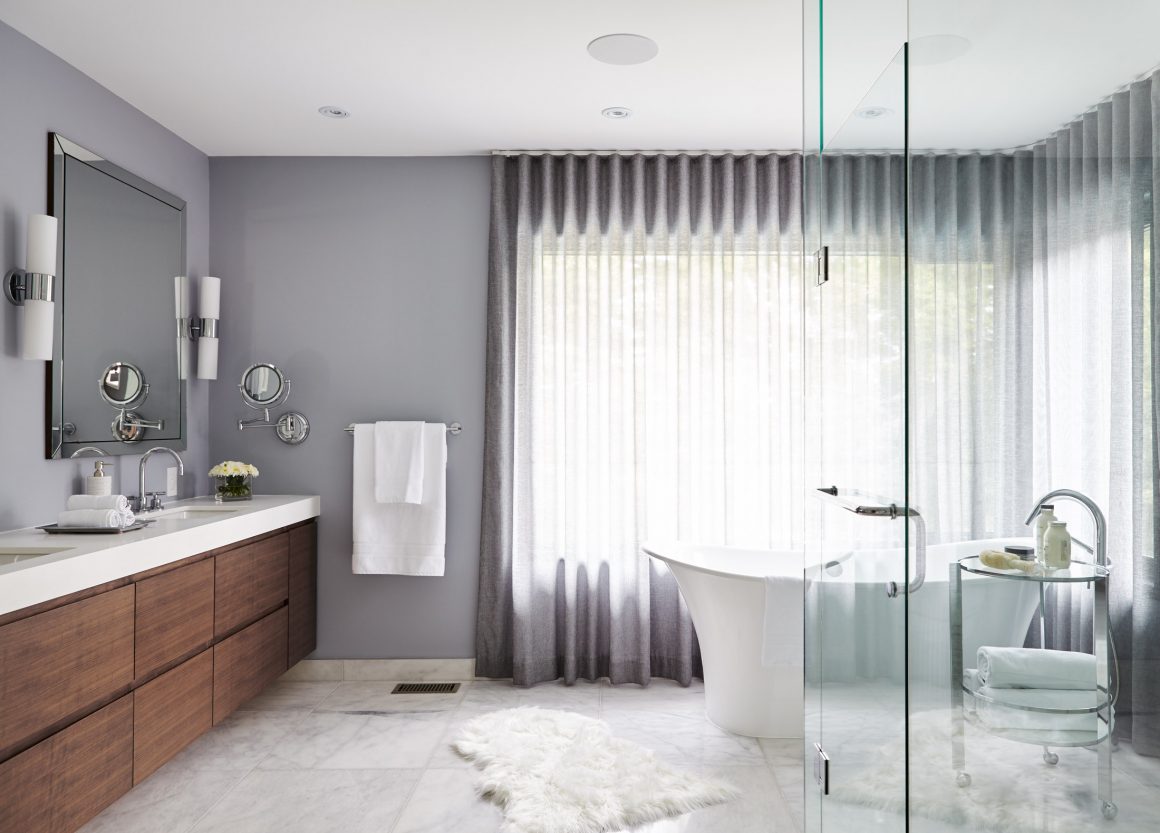
A luxurious oasis awaits the homeowners upstairs in their master bedroom, where horizontal windows provide light, privacy, and a lovely view of the trees outside. In the adjacent master bathroom, sheer curtains with a chevron herringbone pattern envelop the oversized soaker tub. In the enclosed glass shower, marble flooring is paired with thin porcelain wall tile, bookmatched to resemble one large slab.
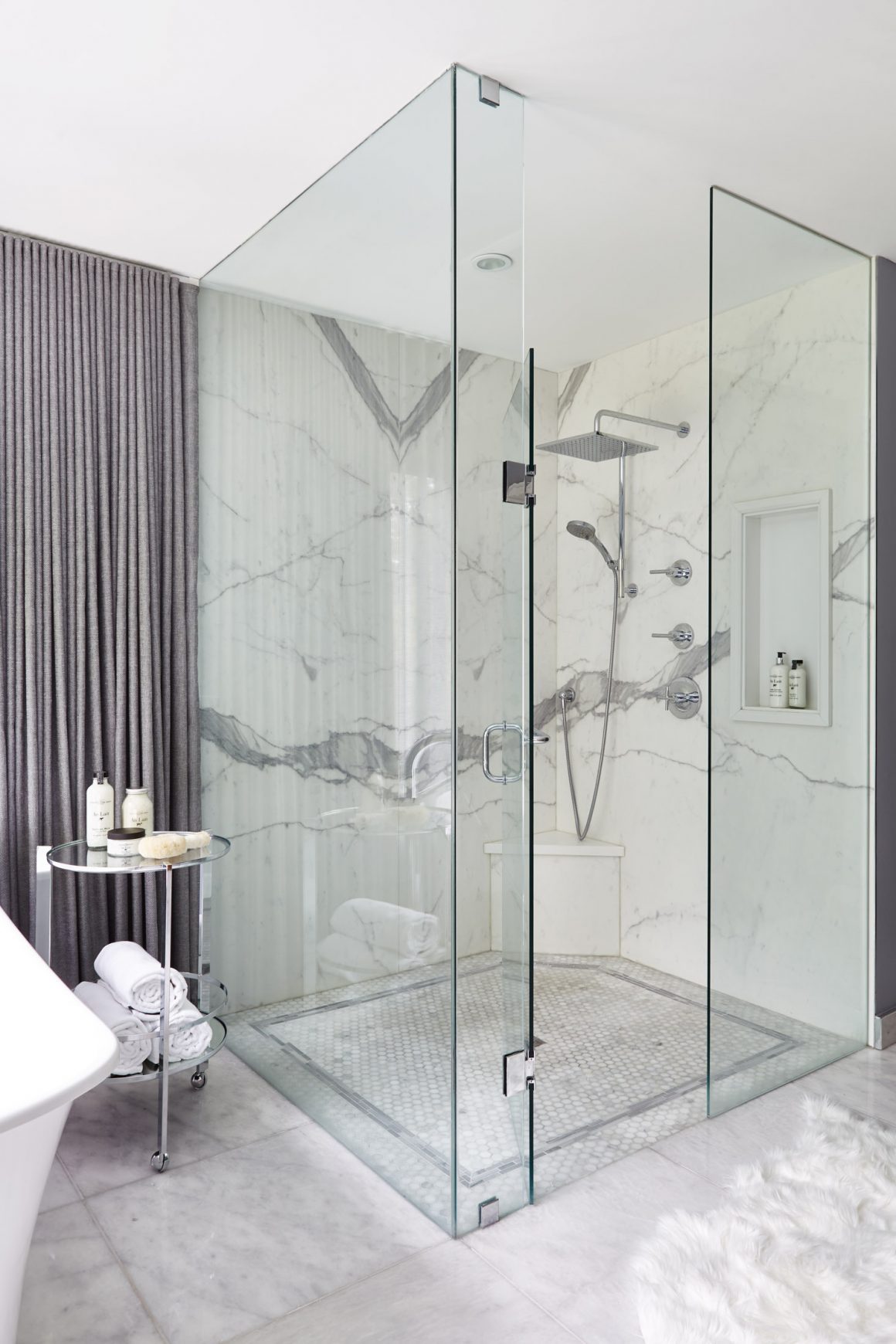
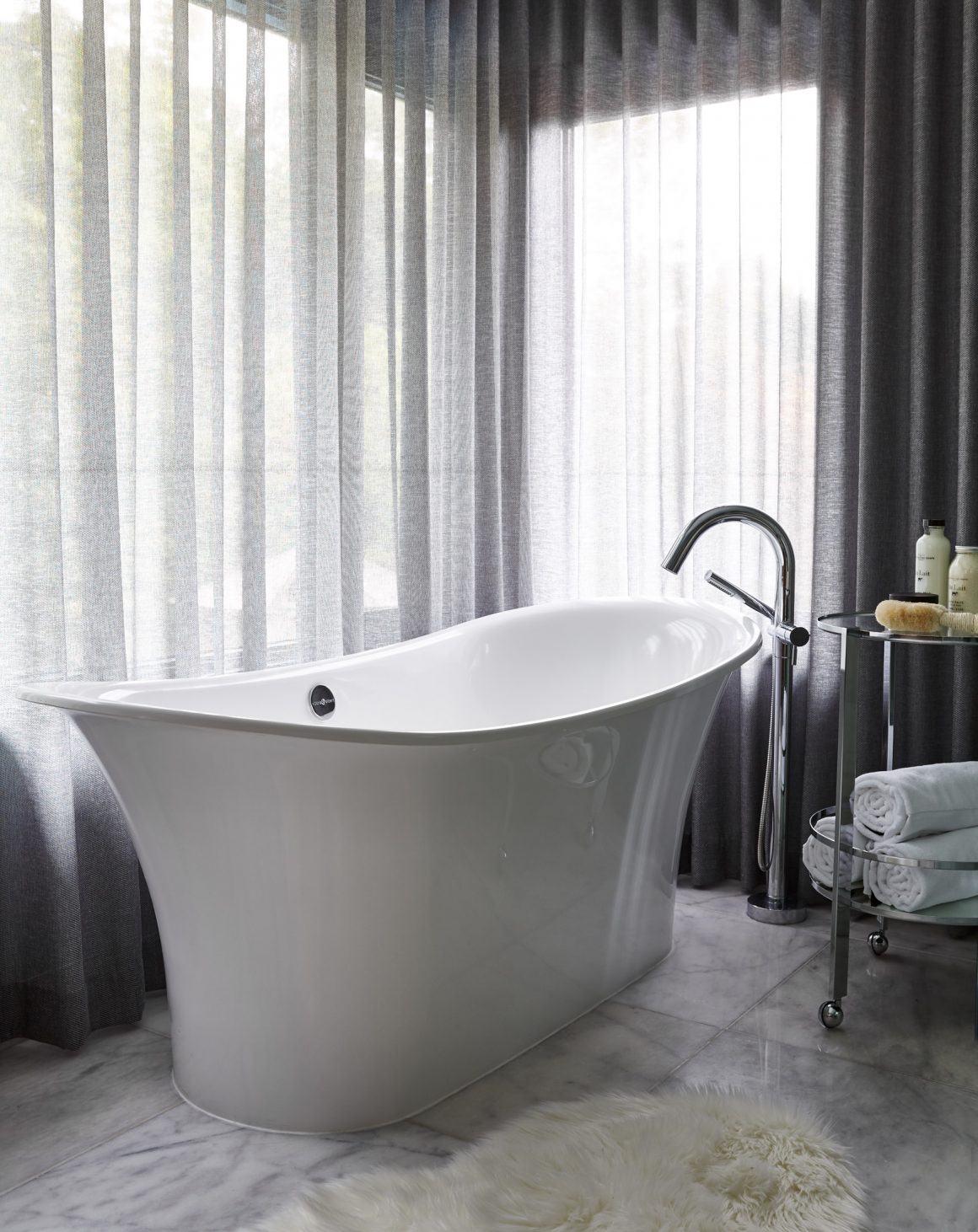
Once the remodel was complete, says Ismail-Cherry, the family’s fresh and functional home was staged by her team for the big reveal. “We like to collect a bunch of accessories and deck the place out before we take pictures of our work, and then we leave it for a few days with the client, to see what they want to keep,” she says. “They were so happy, they wanted to keep everything.” •
Fohr Design Studio
www.fohrdesign.com
416-670-3047
Z & G Construction
www.zgconstruction.com
416-938-0305

