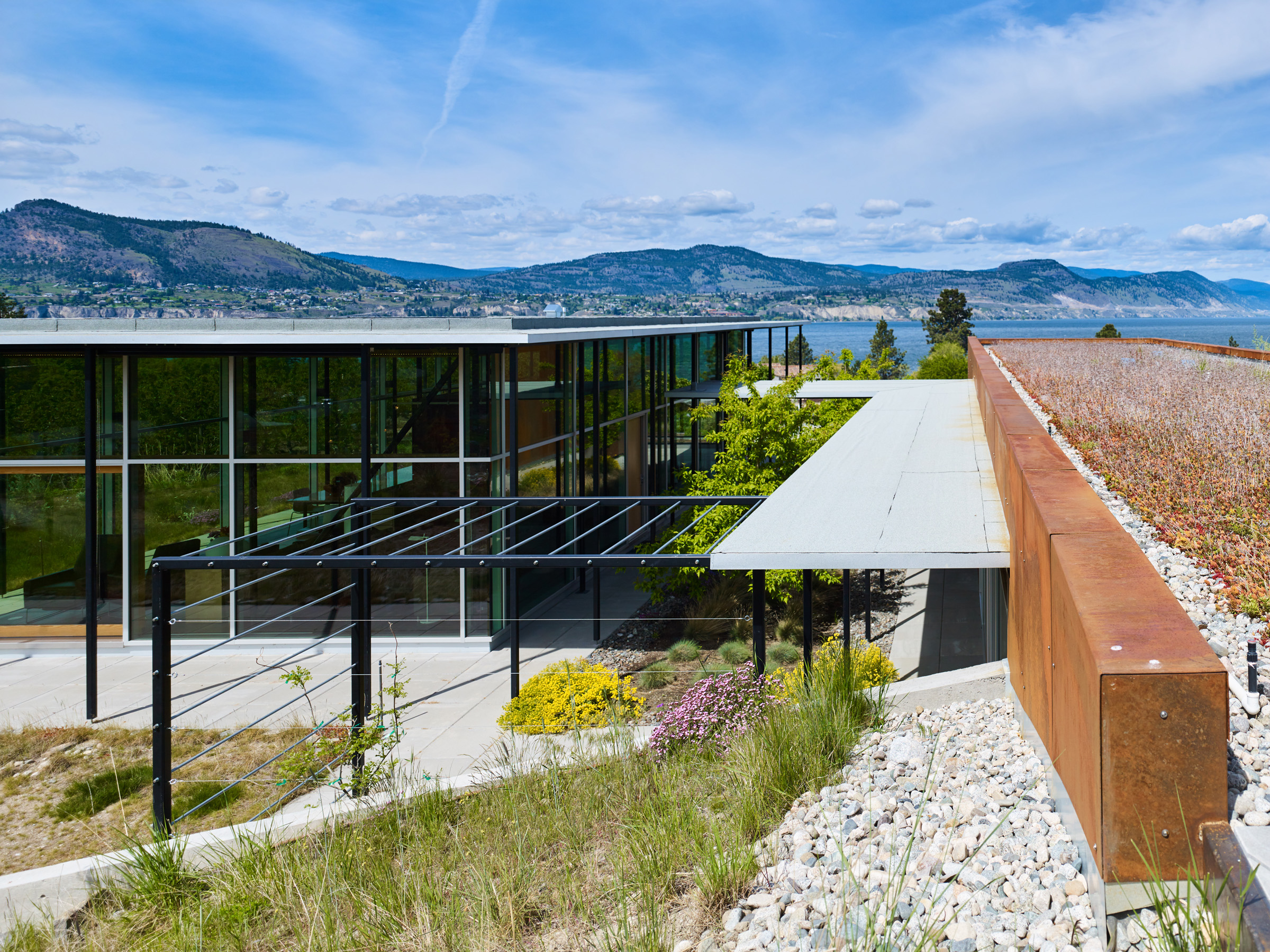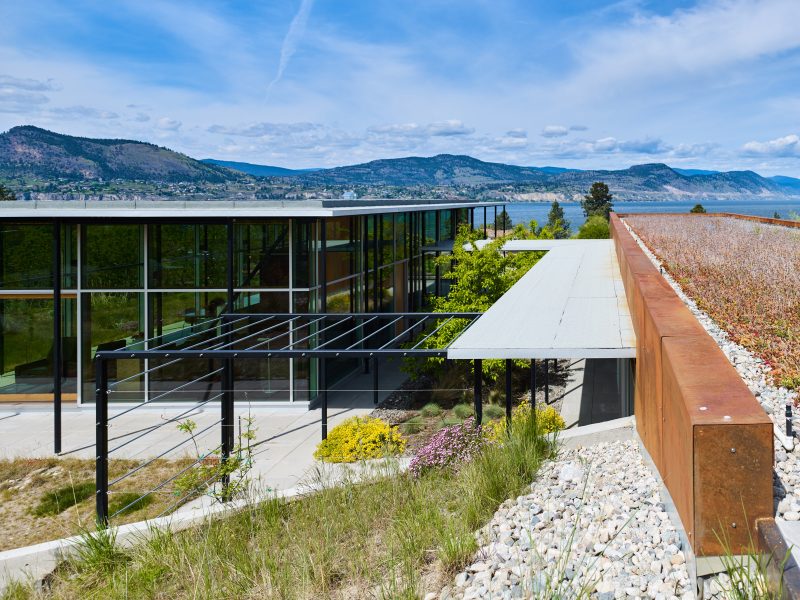
PHOTOGRAPHY: MARTIN KNOWLES
The potential owners stood with their architect and real estate agent, looking at the site. It was not ideal for building, the half-acre seemingly all slope, with a steep climb to get to the top of the ridge (which, undeniably, gave access to superb views of the Okanagan Valley). The architect suggested that if they “could accept the added cost of underground parking on the lot, they would end up with the best position, without an unmanageable driveway problem,” adding that what looked like a loser lot “would be a winner.”
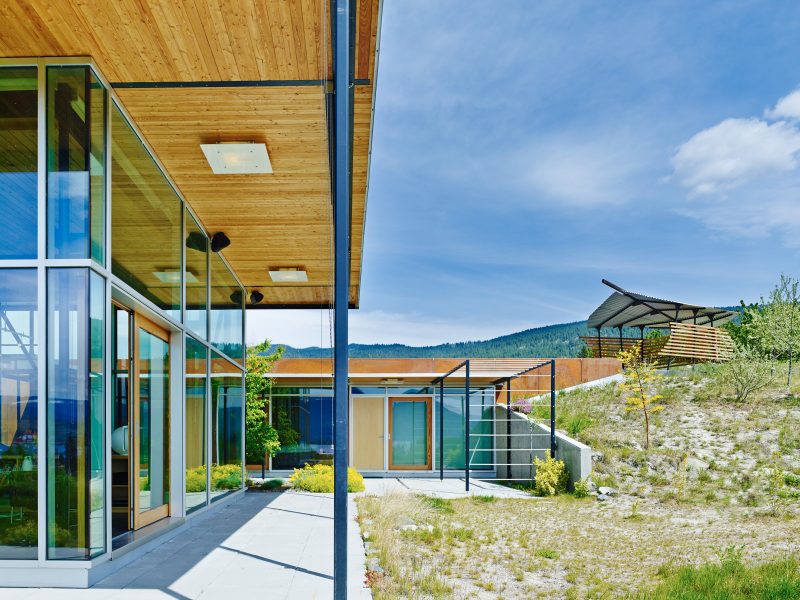
The result is this modestly sized yet striking house by Allen + Maurer Architects Ltd. that is an homage to such icons of Modernism as Ludwig Mies van der Rohe’s Farnsworth House and the Glass House by Philip Johnson.
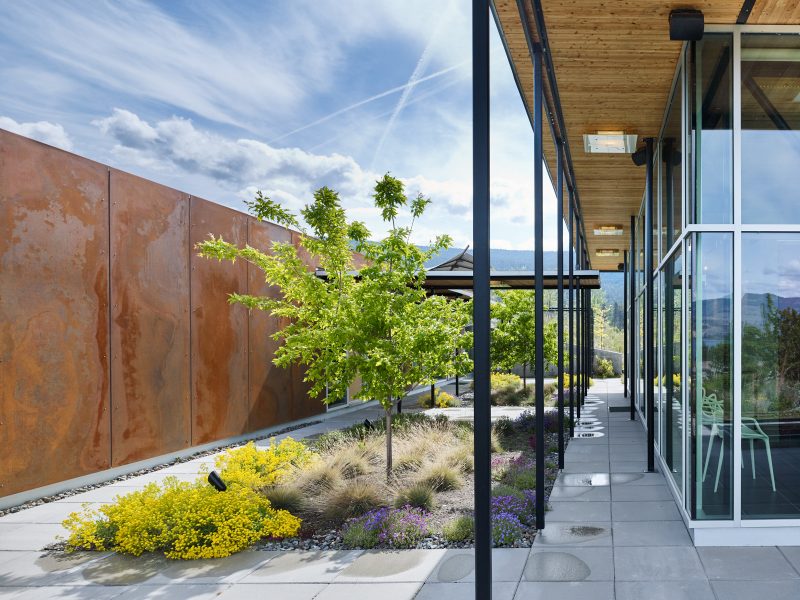
Honoured with a Special Jury Award from the Architectural Institute of British Columbia in 2013, the “house” is actually three buildings/spaces. Florian Maurer, one half of the now-defunct Allen + Maurer with fellow architect Chris Allen, says, “This is the design that does the site the most justice. We put all the living functions in the glazed pavilion at the one point where you have an unobstructed view of at least 300 degrees around.
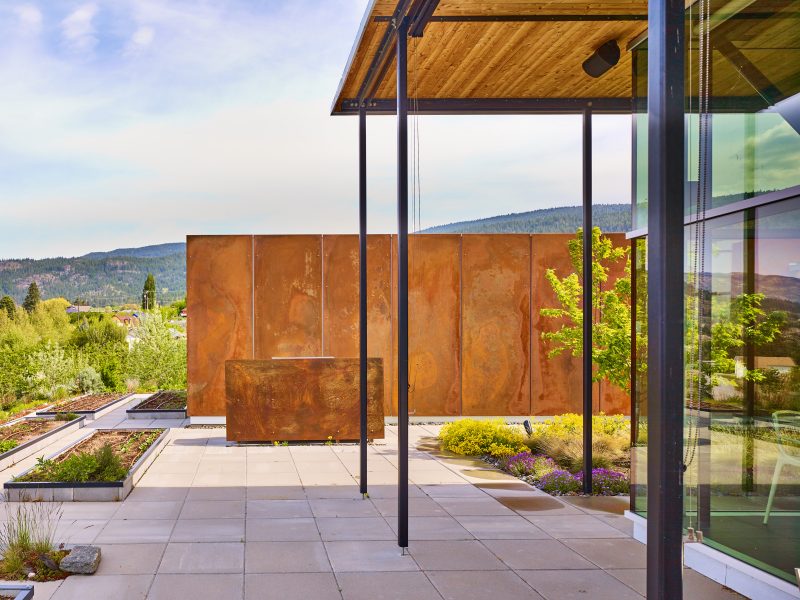
“Then the idea of creating a counterpoint comes up” – thus, the courtyard leading to a second, less generously fenestrated building, nestled into the ridge. “The extraversion of the glass house sets a dialogue with the sheltered space,” says Maurer.
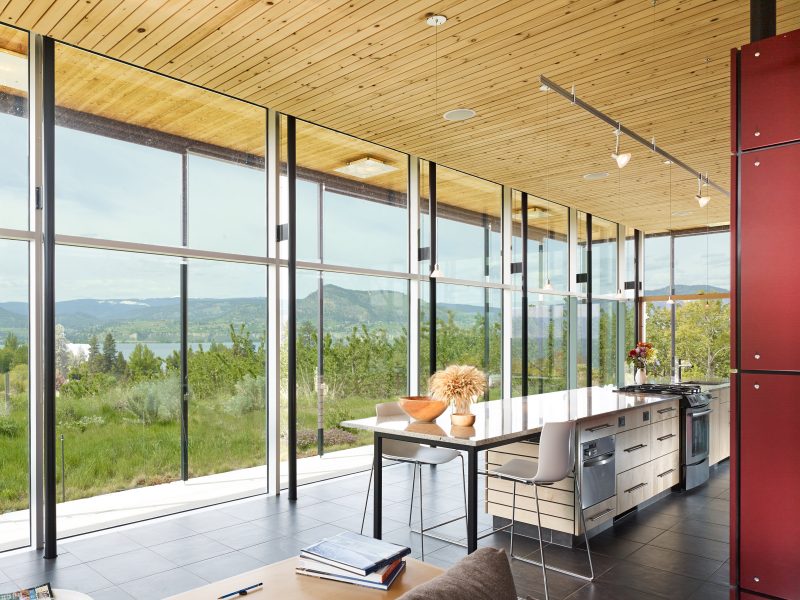
The third space is hidden. An interior stairway from the glass house leads down to a foyer, a wine cellar, a geothermal heat-pump room, and a garage, all underground and closer to the access road. This solution neatly resolves several problems: saving the owners from contending with a precipitous drive up the ridge, hiding functional yet less aesthetically pleasing spaces, and using the natural heat of the surrounding earth to keep the spaces at a constant temperature.
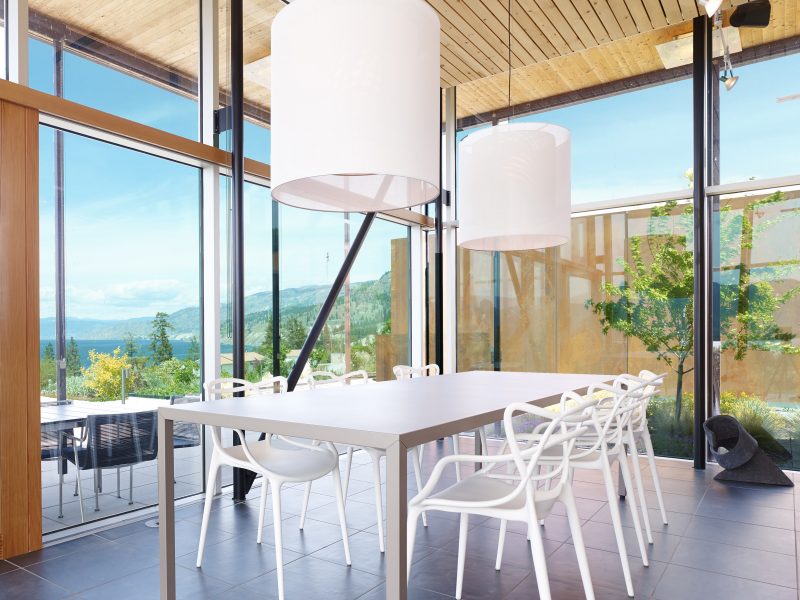
It’s an intriguing design, one that immediately captivated the homeowners, a professional couple in Vancouver who are now retired and using this as a second home. “We wanted indoor and outdoor space with minimal design,” says the wife. They liked the idea of having the main space (living, dining, and kitchen areas) glassed in, but “we didn’t want to sleep in a glass house,” says the husband. The second, sheltered building takes care of that, incorporating bedroom, studio, and media room.
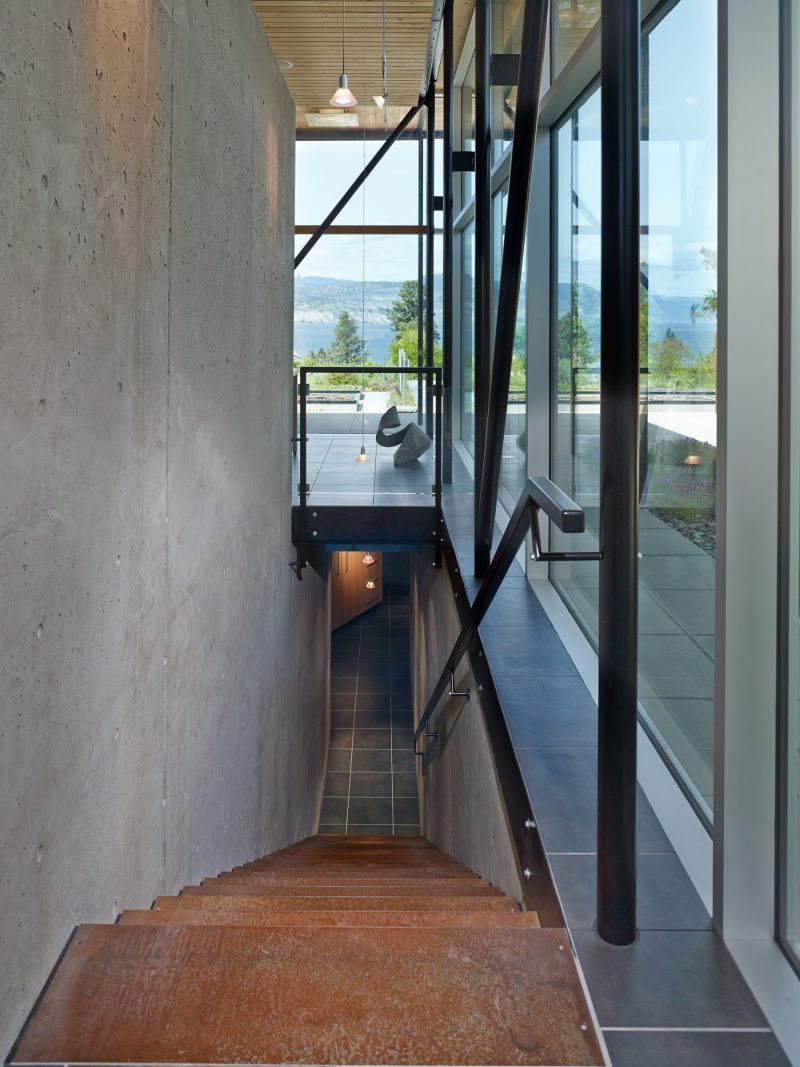
The Valley’s hot, dry climate presents challenges for a glass-encased building. Referencing the Farnsworth House and the Glass House, Maurer wryly points out that this house “needs to do what they could not do: work technically.” Accordingly, Allen + Maurer specified LoĒ3-366 glass by Cardinal Glass Industries to glaze the building, providing insulation without compromising visibility.
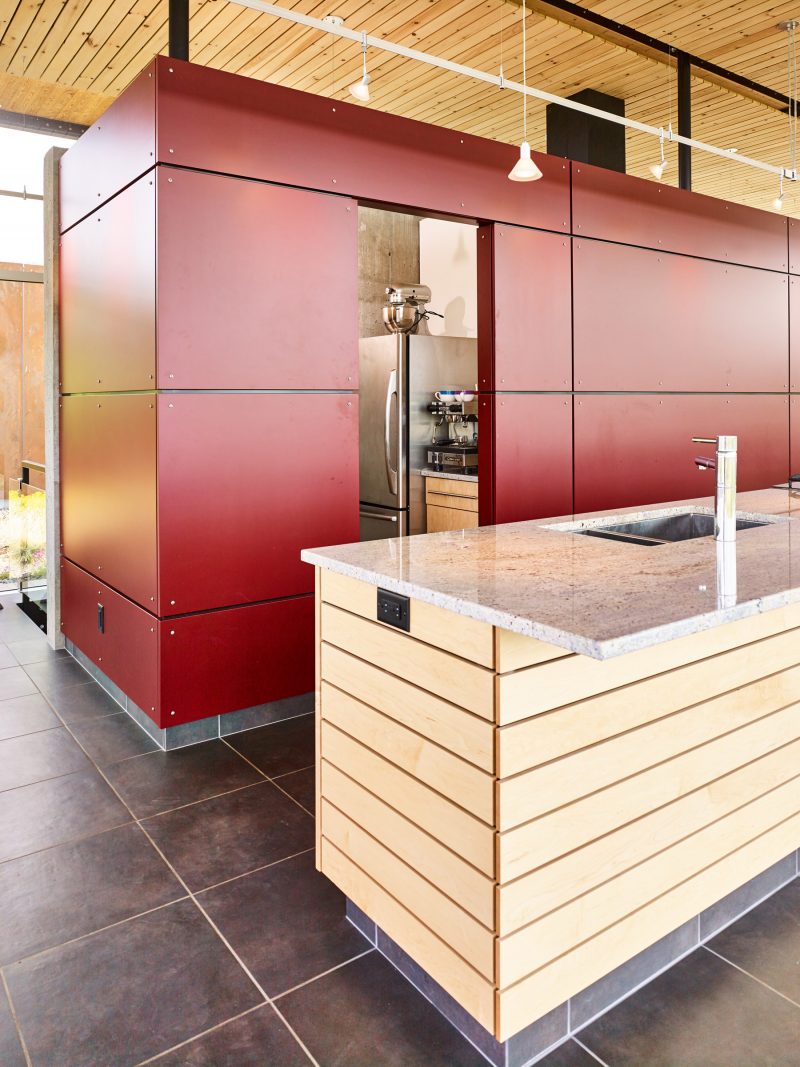
The roof overhang also provides protection. Maurer points out that “overhangs serve a purpose; we cannot do without them.” However, in keeping with the minimalist aesthetic, “we wanted to let the overhang float thinly.” Working with the structural engineering firm Fast + Epp, Allen + Maurer devised a solution: use SIPs (structural insulated panels) for the roof, having them dropped onto supports around the interior perimeter of the ceiling so that the tops of the panels are flush with the tops of the exterior walls.
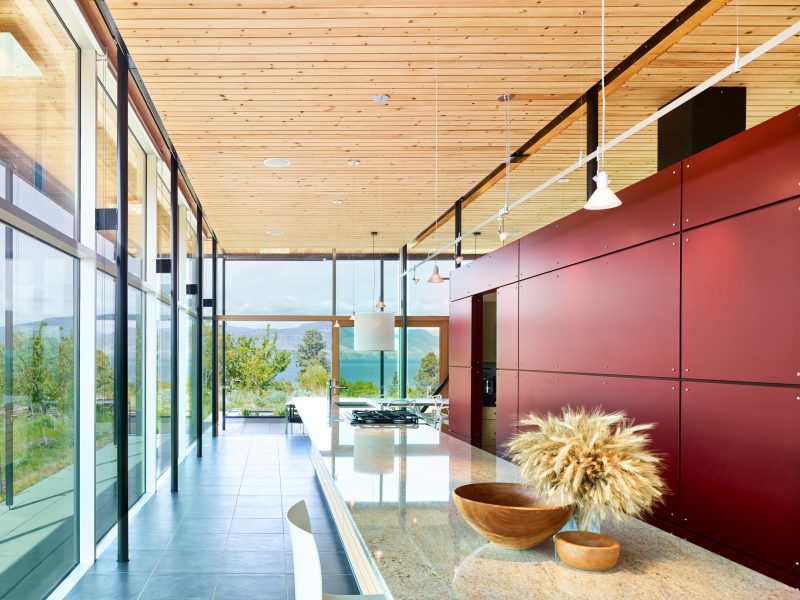
External retractable sunshades and internal roll-down shades add to the heat management. There’s no air conditioning per se, but with the geothermal heat pump and in-floor heating/cooling, the concrete slab floor and its surface of 18-by-18-inch Italian porcelain tiles are adequately cooled.
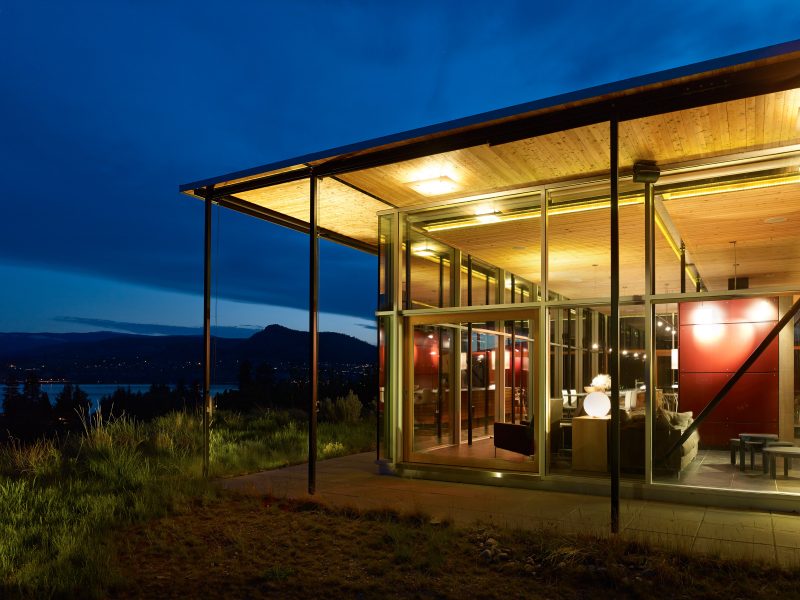
The second building is partly burrowed into the hillside and has a more conventional overhang on the exposed side. It might not be as spectacular as the glazed volume of its neighbour across the courtyard, but its green roof gives it a certain cachet.
Particularly dramatic are the panels that clad the building and also provide both function and design interest in other parts of the site. The acid-washed 10-gauge steel panels have been allowed to rust and then simply rubbed with linseed oil, each one developing its own design “personality.”
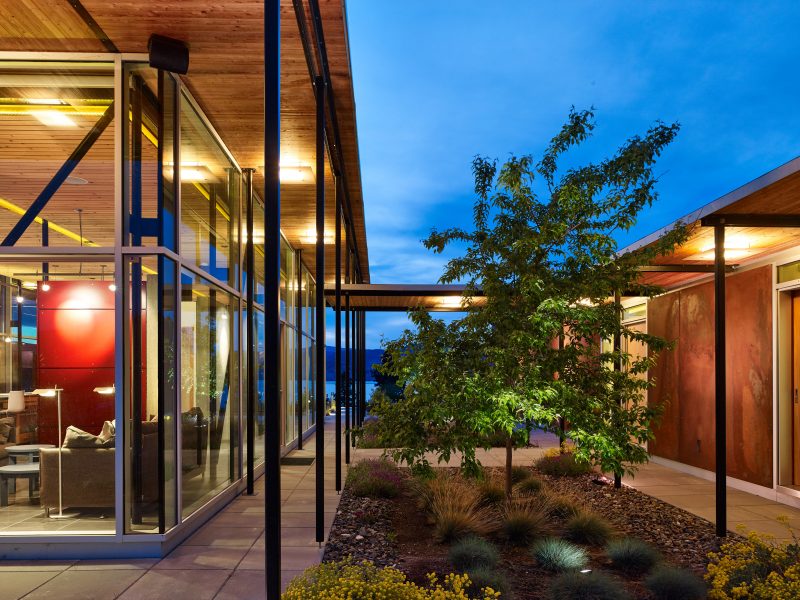
The homeowners deliberately chose Allen + Maurer to design their second home, knowing that their desire for a minimalist aesthetic would be honoured. As one of them says, “We didn’t want a monstrosity sitting on top of a cliff.” There is no monstrosity on this cliff, just an elegant, functional dwelling in a gorgeous setting. •

