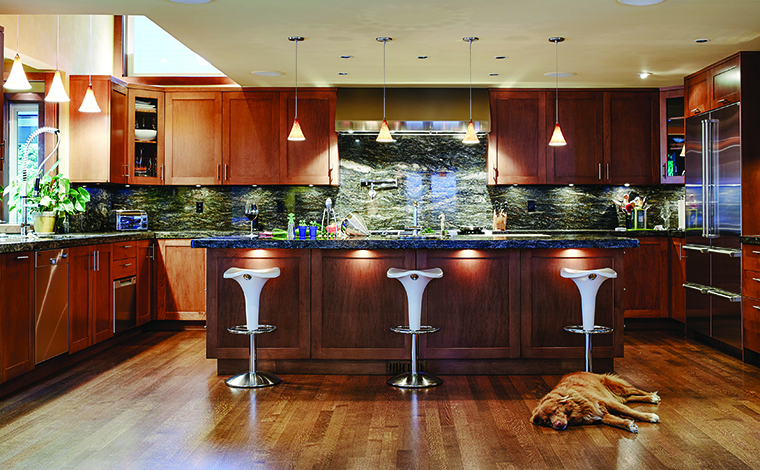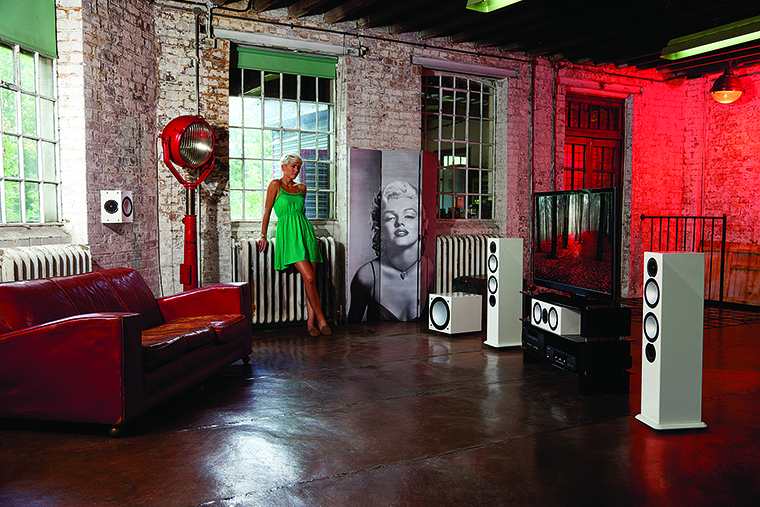OPEN HOUSE
Division between indoors and out is blurred in this home
BY PHILIP FINE
PHOTOGRAPHY: CHRIS ROLLETT
STYLING: DIANA BECKER
Doug Gilroy took a walk one day with his dog and came up with an idea for a unique outdoor shower at his home. Doug lives near the Baden Powell Trail and during the walk, he found himself inside a cloud. “The fog was so thick, I couldn’t see 100 feet in front of me,” he says.
So when he reflected on the pending renovation of his home and what he could do to replicate that experience, the cloud came to mind and an outdoor shower room was born.
Canopied by a high A-frame ceiling that extends from the original roofline, the shower is housed in an enclosed area that’s wide enough to hold a dozen people. Its outside wall features a frameless NanaWall glass opening as wide as the room, which admits air when weather permits and natural light, and allows for views of extensive backyard greenery.
He managed the project with local artisan builder, Chris Smallridge; the two of them worked closely with tradespeople to create what became a 6,200-square-foot Whistler-style home with a Napa Valley-influenced shower.
In planning his home, Doug also took influences from his past builds and encounters with numerous designers. He worked with architects at the North Vancouver firm Synthesis Design. Curtis D. Krahn, one of the founding partners at Synthesis Design, and colleague Kevin Li moved things around on paper and turned a craftsman-style house into a modern design.
Bringing the outdoors inside and the indoors out was a goal in the renovation of the North Vancouver house. That’s evident not only in that second-storey shower but also on the ground floor, where the house’s great room opens up to the elements.
An outdoor living room, sheltered by a sky-lit roof, is furnished with an all-weather sofa and armchairs, and is exposed on three sides. Across from the sofa, a fireplace is recessed into a pillar, on which there’s a wall-mounted television. The patio’s one closed side has a buffet-style bar.
The great room indoors opens to the outdoors, thanks to an 18-foot-long NanaWall folding glass wall, its hardware concealed so it appears, when open, as if there is no wall.
Doug knows that grey days are a fact of life where he lives (Vancouver-Richmond gets sun for only 40 per cent of the year), so he wanted to bring in as much natural light as possible. The back of the house offered greater opportunity to achieve his light-seeking goal. “We literally cut off the back of the house,” says Doug.
As for the outdoor shower, Doug or Lee Ann could literally jump into the bath from it, although, Doug adds, no one has done that yet. But hopping from outside to inside and back again is something that is quite easy to do in this house.








