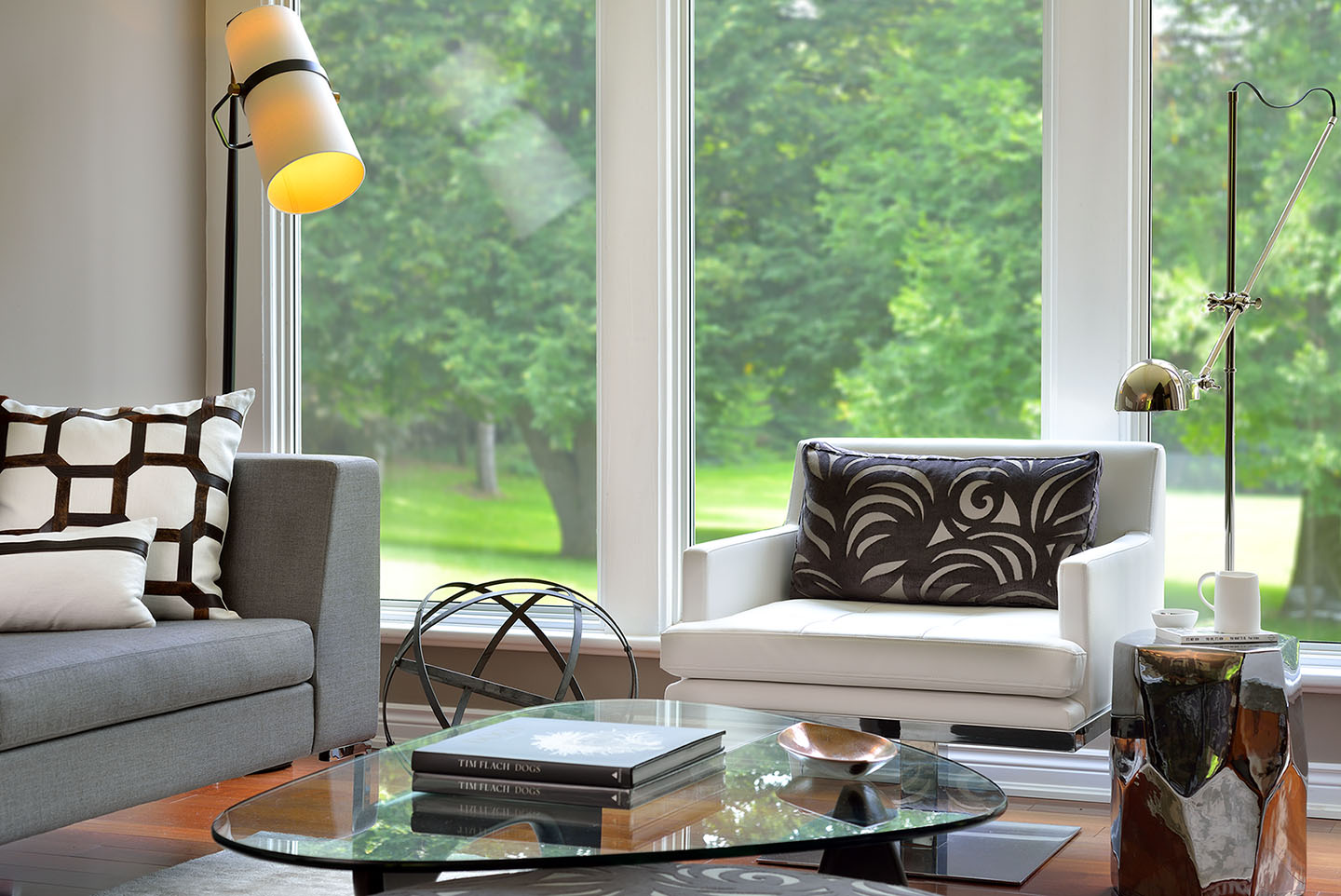Fireplace makeover just the start for award-winning kitchen-lounge combo
BY PHILLIPA RISPIN
PHOTOGRAPHY: LARRY ARNAL
STYLING: NATHALIE TREMBLAY
It all revolved around the fireplace. This home in the Caledon countryside has a fireplace that divides its kitchen from its lounge, and both spaces needed a redesign. But because of building code restrictions and budget, the fireplace could not be moved or radically altered.
“It’s in a structural wall,” says homeowner Dave Payette. “There was a gas insert, not really functional, on the lounge side and a wood-burning fireplace on the kitchen side. It needed work.”
Designer Nathalie Tremblay, president of Atelier Cachet, is more blunt in her description of the situation: “It’s the first thing you see when you walk in, and it was pretty tragic. It was also hazardous, because a previous renovation hadn’t been done right.”
She continues, “We decided to go with a double-sided gas-burning insert. I couldn’t do an extremely linear fireplace as is popular now, but I aimed for something with clean lines by installing a long, raised hearth on the lounge side and playing up its asymmetric placement within the wall.”
The fireplace location dictated that the kitchen on the far side be rather long but narrow at 25 feet by 12-feet-six-inches. Tremblay met the challenge by designing a very long 16-and-a-half-foot Caesarstone-topped island with plenty of built-in storage. It’s difficult to get a single slab for a countertop in that length, so the top is bi-level. It’s a serendipitous situation, however, as the two levels delineate prep from dining areas, and the varied height lends interest and reduces the island’s visual mass.
Down one short side of the room, Tremblay provided a wall of full-height storage, surrounding the fridge. The cabinetry is black, making that end of the long room seem to draw in a littler closer. She also provided some full-height storage along the outside wall but left the run that includes the stove, the dishwasher and the sink without upper cabinets, keeping the room light with Carrara marble subway tiles the full height of the wall above the countertop.
The ceiling also presented a challenge. “The house was built in the early 1960s, so rewiring caused extra work,” Dave says. “It has a low, sloped roof with no attic, and limited space between rafters. Nathalie had to find low-profile pot lights so we could put in enough insulation.”
“The beams aren’t perfectly straight,” adds Tremblay. “We tried different finishes but they were unsuccessful because the beams are fir that had been stained many times, and we couldn’t strip them completely. We ended up painting them white so they blend in, but you can still see the grain and the cracks … all the old beauty of it.
“The two ceilings, in the kitchen and the lounge, have different pitches. This finish is clean but doesn’t obscure the lines.”
All this met Dave’s and his wife Jayne’s desire for something functional and more up-to-date than the tired country-style decor they inherited when they bought their home. “We’re both enthusiastic cooks,” says Dave. “And we do a lot of entertaining, so we wanted an open and functional kitchen with a gourmet feeling.”
They also needed space for guests to mingle, and the lounge on the other side of the fireplace fits the bill, even with its relatively modest dimensions of 18 by 15 feet. It’s furnished comfortably with a sofa and pouf, made by Chair Source to Tremblay’s specifications, that are stylish but easygoing. The black-and-white theme is continued, leavened with grey.
The fireplace is now a handsome and functional focal point, clad in long, narrow tiles, painstakingly applied by Atelier Cachet’s co-founder and project manager, Dave Nicholas. The floating white hearth provides a strong horizontal element and emphasizes the fireplace’s asymmetric placement within the wall, panelled in rift-cut oak.
Jayne worked closely with Tremblay on the decor. She found artwork by Sherri Marranca on Etsy that perfectly combines the linear and circular themes of the lounge’s design. The four panels are unusually intriguing; they spell out “dream” in Braille.
The entire makeover took several months, but “it wasn’t painful at all,” says Dave. “Jayne and I really enjoyed doing it because it got us thinking about things we would not have thought of in trying to design something. It went beyond what we had envisioned. Nathalie was there, very involved, from start to finish, and Dave [Nicholas] did the majority of the work on his own. It was easy to resolve issues because they were there to make recommendations.
“It was a bit bigger project than we thought it would be. It was originally going to be just the kitchen, but once we saw how it started to look, we included the lounge.”
The homeowners aren’t the only people pleased with the result. Atelier Cachet has won three awards for the project. The Canadian Decorators’ Association bestowed gold awards for best interiors and best kitchen, and the National Kitchen & Bath Assocation gave the companya third-place award for best medium-sized kitchen.
Now that they’ve seen the wonders a designer can work, do Dave and Jayne want to renovate other parts of their home? “Absolutely! We’re just waiting for the money tree to grow back, and then we’ll call them,” says Dave with a chuckle.







