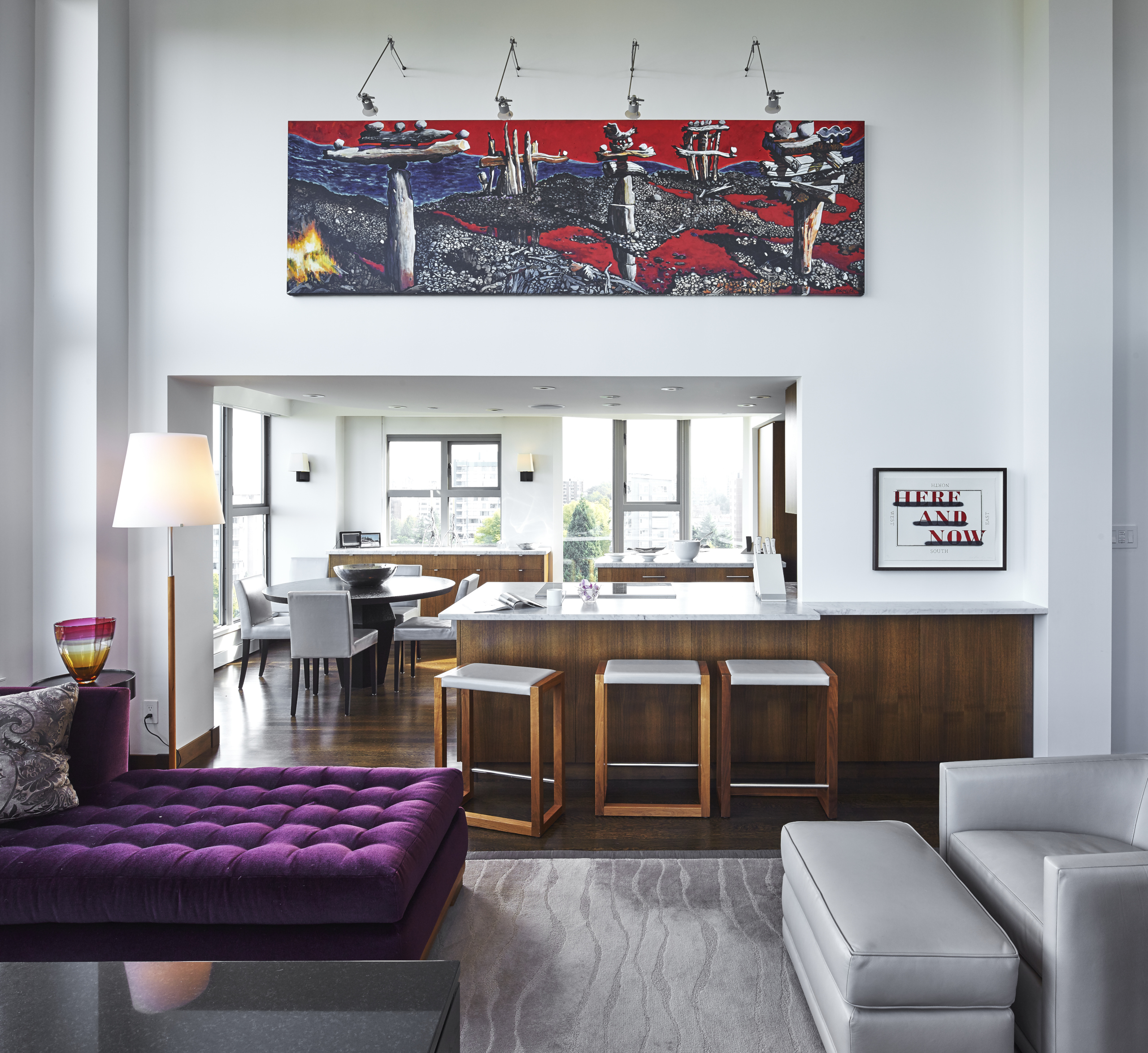Designer returns to a client’s condo to give it a fresh, new look
BY LAURA BEESTON
PHOTOGRAPHY: CHRIS ROLLETT
STYLING: DIANA BECKER
Robert Bailey spent a decade helping his client renovate bits and pieces of this South Granville condominium before he was assigned to tear it down and start from scratch.
A change in his client’s lifestyle meant that the lead designer and founder of Robert Bailey Interiorshad the opportunity to work with a clean slate. “We gutted that apartment and then modernized it,” says Bailey. “We had fun with a small footprint.”
Bailey describes his client as a “very trusting individual” who was at ease with his firm; they’ve worked together on other projects, including a Mexican property, a ranch in the Okanagan Valley, and corporate offices. “We have a good dialogue for sure,” he says.
The only request the client made was for a Japanese soaking tub, tucked above the shower in the master bathroom. “That bathroom is design gymnastics,” Bailey laughs. “The renovation we had done before had quite a lot of wasted space, but we reconfigured it completely and got everything in there somehow.”
Otherwise, only the bones from the original condo remained with such relics as the master bedroom’s fireplace. “But it’s completely different. The entire suite was done up in crown moldings and a lot of fussy detailing, but we removed it all.” says Bailey.
The entrance hall of paneled dark wood is bathed in natural light — the design firm even found an extra window boarded up — and now leads into a front room, designed for entertaining.
Bailey sourced all the materials, had the furniture custom-built, and designed for the space’s requirements. The only piece that is a survivor of the former design is a beautiful antique chest in the foyer; it’s a departure from the rest of the furniture, but a special piece nonetheless. “I love antiques and that piece especially,” says Bailey. “What I don’t like with interiors is when you do everything new. You should want the client to have their own pieces and personalities infused into the space, because there’s a richness in that history. It certainly adds the visual interest we were looking for.”
Bailey’s favourite room is the kitchen, “a real cook’s kitchen,” which has three or four areas that can be used for entertaining. The island peninsula, alcove, and dining table accommodate small and large groupings. “The peninsula also makes for a good bar,” says the designer, who has occasionally been invited to his client’s lavish parties.
Dark walnut was used on the millwork, and oak floors with an espresso-colour stain were laid throughout the condo. “It’s a simple palette, uncomplicated,” says Bailey. “I think that’s a trademark of our firm. We like to choose a small material vocabulary and work with it.”
The total package makes for what the designer calls “a very tailored” look. “Everything needs to be well designed and fit into place like a beautiful suit — and my client is one of the best-dressed men I know,” he says. “This is like an extension of his dressing: very much tailored and well-executed with just enough jewelry.”
Bailey says that while his work tends toward a masculine look, his firm tried to strike a balance with warm wood, rich, deep tones and luxurious materials. “The purple (in the living room and guest bedroom) was deliberate,” he says. “The space would have become too serious without it.”
Fine touches of decor elegance and art, make for a space that is both luxurious and personable. “Of all of the places we’ve done, this condo reveals more about [my client] than it does about me,” says Bailey. “When you know someone for 15 years, and have been working on their homes for 10, you know what suits them.”







