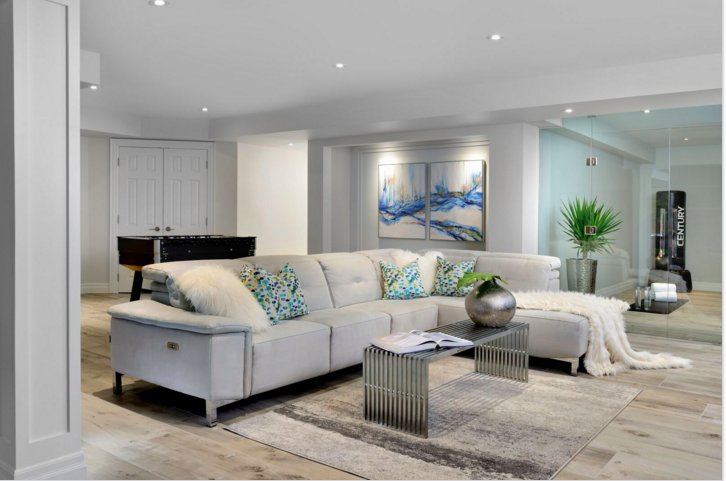PHOTOGRAPHY: LARRY ARNAL
STYLING: THERESA VERDILE
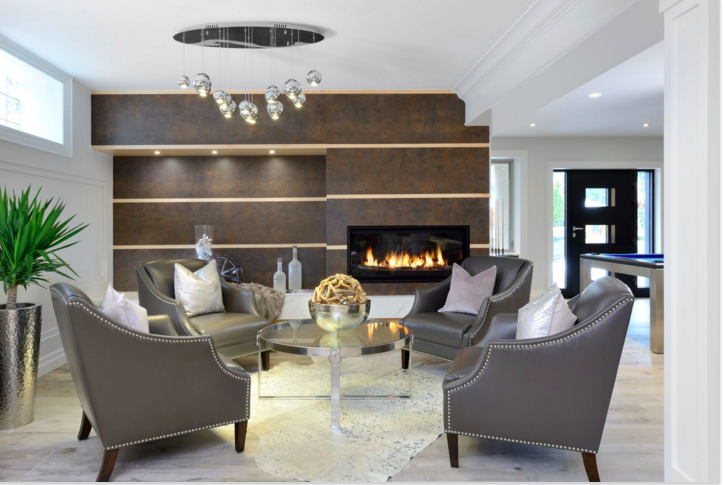
First, there were family rec rooms – with their thrown-together look, beaten-up furniture and hand-me-down items. Next, came the themed man caves. Over the generations, basements have had different looks and functions. But never have these downstairs spaces been elevated in status quite as they are today. Don’t think about going sub-class in the substructure any more; the bar is being raised in the basement.
Come this way, be careful on the stairs and behold: the lifestyle basement – the height of style on the lower level.
Gene Maida, owner of Georgian Custom Renovations, coined the term “lifestyle basement” to describe the project that transformed this 3,000-square-foot lower level in this upscale home in Etobicoke. The half-million-dollar makeover provides the homeowners with the perfect space for entertaining.
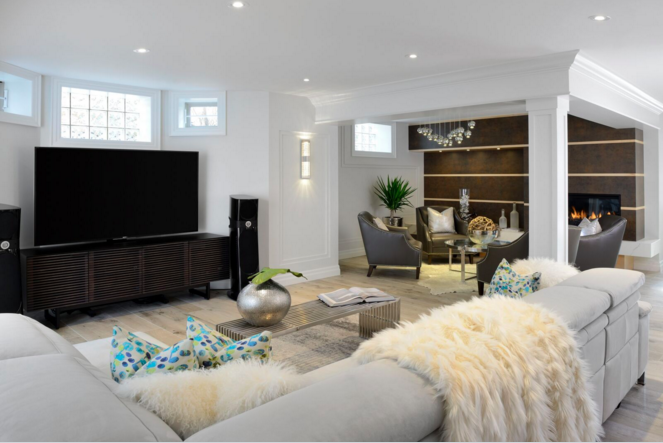
“They wanted their basement to be an extension of their home and backyard,” Maida says. The family, which includes two children who both play hockey, have a hectic schedule during playing season, which means they do most of their entertaining in summer. These events centre on the backyard; but the family also wanted a place that would lend itself to the task at times when the weather doesn’t cooperate.
In addition, the homeowners, who are both physically fit professionals who love to entertain, wanted the space to cater to their wish list – that included having a state-of-the-art gym. But they each wanted space for their own entertaining focus. For him, it would be the bar-kitchen area, where the beer for the guys is now kept on ice in a cut-out trough in the maple-top counter. For her, it would be the inviting lounge area, where women can gather for a chat in front of the fireplace. But when it’s game time, the hockey fans in this family – which is everyone – and their friends join together in front of the 80-inch plasma screen TV to watch the game, pumping up the volume in surround-sound amplified style. In between periods, they can keep their competitive edge on with a round of pool.
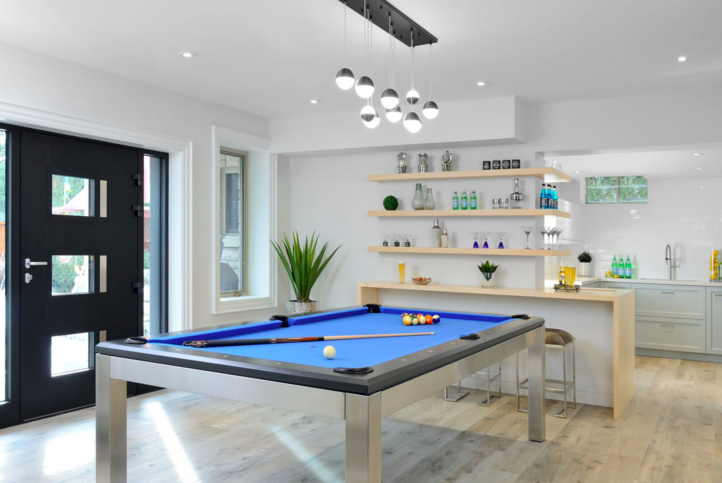
“We incorporated the home theatre as part of the room,” Maida says. “It’s organic. It’s a central focus point of the whole room.
“We had to balance the vision of the man of the house and the woman of the house.” This his-and-hers oasis is an adult space designed with sophistication, offering what Maida calls “the best of both worlds” – what he wanted and what she was looking for.
And it comes with a few personalized extras, Maida adds, such as a recessed nook along one wall with dedicated lighting, customized to showcase artwork. This was achieved by moving the door to a bathroom and pushing the wall back slightly and applying detailed drywall to create a wainscotting effect. “I love the Shaker-style trim in the wall,” says Georgian Custom Renovations designer Ashley Reekie. “It’s such a nice finish.”
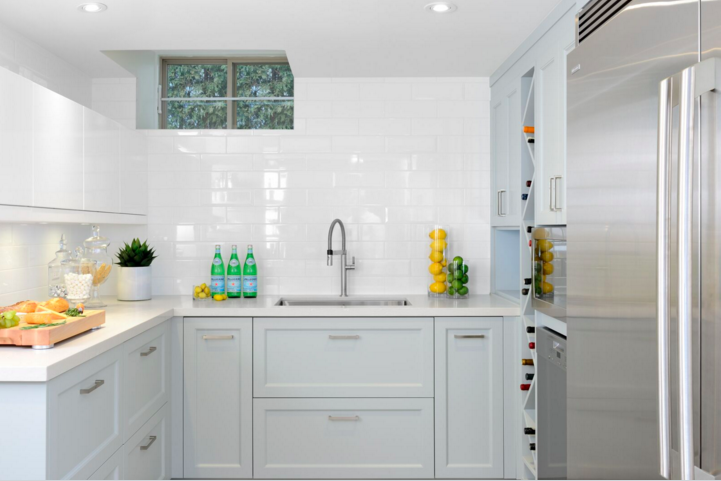
Other features included in the remodel: radiant floor heating throughout under the large-slab porcelain tiles imported from Italy; a separate ventilation system for the gym area, which also includes a mirrored wall; and a custom-made heavy-duty door to the exterior that accesses the landscaped backyard. It replaces the traditional sliding patio door.
It was money all well spent in the booming Toronto home market, Maida says. “This is a no-brainer to finish the basement. You get a phenomenal increase in real-estate value because the space is already there.”

