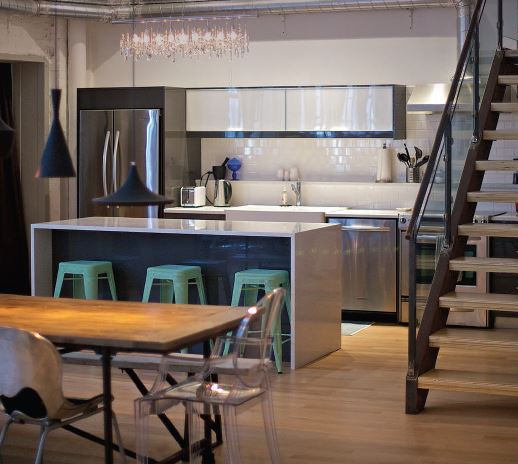Loft in a former chewing gum factory is renovated for a modern vibe
BY LAURA BEESTON
PHOTOGRAPHY: DAN CHAN
It was their seventh build at the condo complex, so Dennis Dorion and Terry Zubyk knew what to expect. The unit was in the former Wrigley’s chewing gum factory in the Studio District of Leslieville. The five-storey building, built in 1907, had been converted in 1998 into 79 stylish, live-work loft spaces, complete with original warehouse windows, 14-foot-high ceilings and industrial concrete pillars.
Dorion had lived in suite 315, which he’d renovated from raw heritage into a luxurious, lofty oasis, complete with a winding staircase around a pillar and space to showcase a vintage Harley Davidson motorbike.
When other condo owners saw their work, the buzz spread and so did business for Dorion’s and Zubyk’s company, Buildall Homes Inc. “We ultimately landed with Dennis because he used to live in the building, had experience with its administration and other tenants, and had done several renovations,” says Kevin Yeung, the former owner of the suite pictured here.
Kevin drew the initial designs and bounced ideas off the Buildall business partners all the way through.
“He knew what he wanted; we just helped him along and worked together,” Dorion says of the homeowner-and-builder collaboration.
“We were living in the bare-bones rawness for more than a year,” Kevin says, explaining that the process to get permits and approvals from the condo board and City of Toronto took longer than the construction itself.
Once the papers were signed, Buildall completed the renovation in five months. The partners started by ripping out a “very dated ’70s kitchen and early ’80s bathroom” and building the structural-steel mezzanine that serves as a second floor. The main bathroom — meant to evoke the “warmth of a boutique hotel” — is at the ground level. Upstairs, there is a bedroom and bathroom with washer and dryer.
Since Zubyk and Dorion knew the building, there were no nasty surprises when they started to take the unit apart. The only real challenge was plumbing, and the fact that a sprinkler system had to be installed. The laundry vent also had to run in its entirety from the upstairs laundry closet, around the kitchen and out the window with the kitchen hood exhaust. “We made it into a feature,” explains Kevin of the streamlined result that seems to blend into the wall. “With their guidance we made it work and it looks great.”
Dorion and Zubyk also covered the “very rough” concrete floors with oak. The open-concept main floor features a waterfall granite island, used as a breakfast bar alongside “a customized IKEA kitchen, believe it or not.”
What Zubyk calls an “eclectic look” can be attributed to the detail-oriented input of Kevin, who selected the sea-foam DWR stools for a splash of colour and brought in the nine-bulb, crystal chandelier from a previous property.
The Tom Dixon lights over the dining room table and Umbra steel chairs were also the owner’s choice, as was the projector that blasts a 20-foot screen onto a wall. “We had a good sound system that we could never turn up too loud because it’s a condo, but [this set up] made for an amazing movie night,” says Kevin with a laugh.
Once renovated, Kevin says, he and his wife often entertained guests in their open, transitional space, and it was even baby-friendly when their son came along. “You could see him climb and crawl from every vantage point,” he says.
Helping to create the minimal-yet-eclectic loft space was something Kevin says was “an interesting learning experience for me personally.”
“Going through that journey and seeing the final result was something,” he says. “I think the final results and Buildall Homes’s quality of work speaks for itself.”







