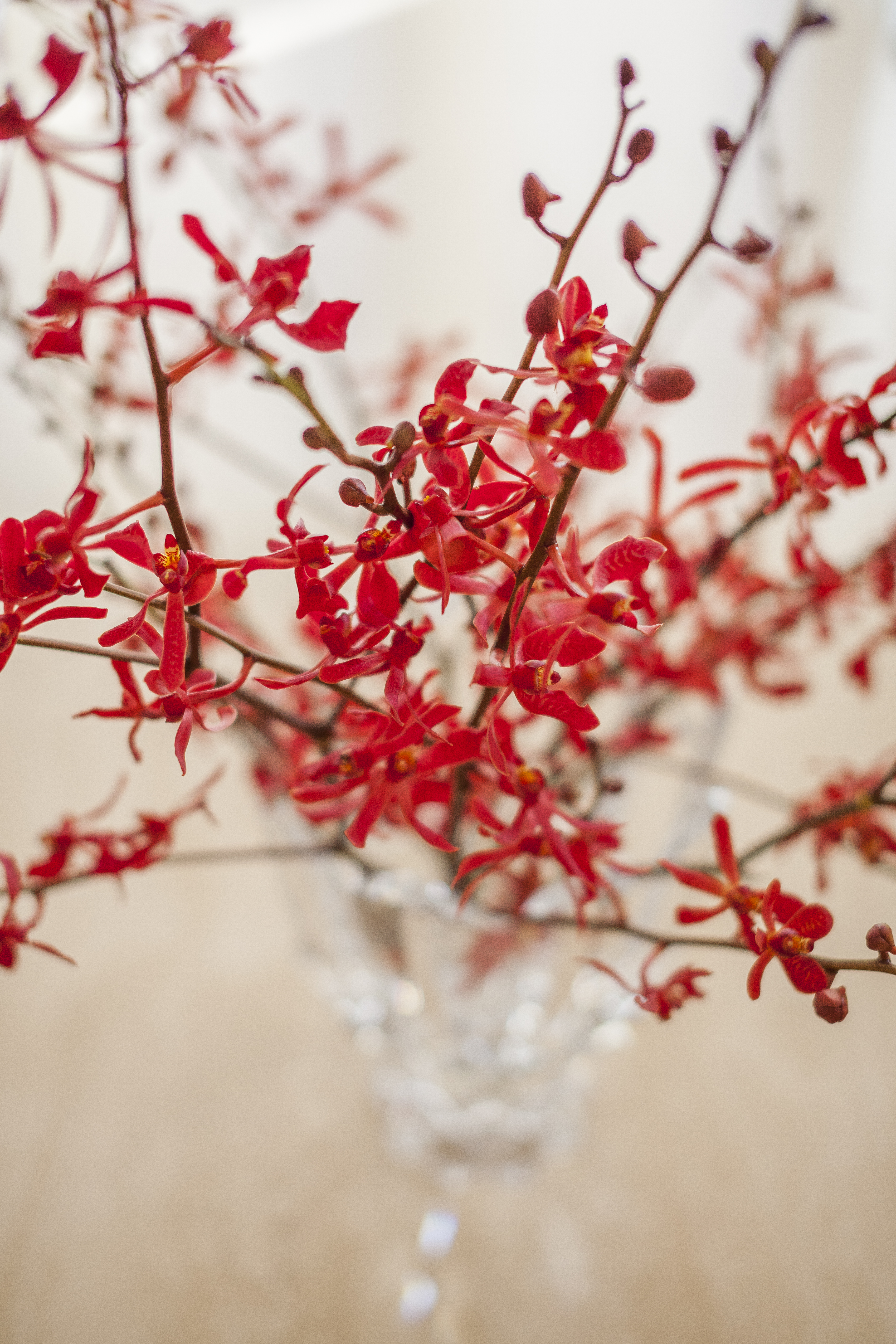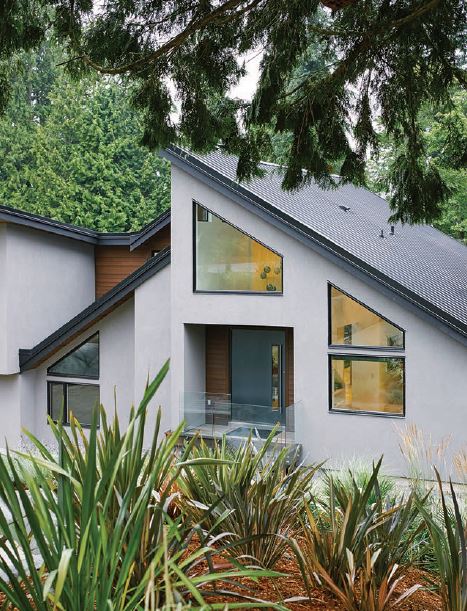Designer maximizes the spaciousness of a mountainside condo
BY JULIE GEDEON
PHOTOGRAPHY: MARK WHITEHEAD
STYLING: DERICK RODROZEN
Stanley Park, the Lions Gate Bridge, downtown Vancouver and Burrard Inlet. The vista from this two-storey townhouse, nestled on a West Vancouver mountain, is nothing short of spectacular.
RodRozen Designs welcomed the challenge of creating a similarly expansive feel within the limited indoor space of the condominium, which is owned by a professional couple with a young son. “The relatively new condo was structurally fine, but the buyers wanted our help to achieve a contemporary, minimalist look that would also be a comfortable, practical living space for their family,” Steven RodRozen, the president of RodRozen Designs, says. “They had a clear idea of what they wanted, but sought our guidance in purchasing and assembling the right elements.”
Interior designer Derick RodRozen employed various tricks of the trade to amplify the space, starting with a sculpture to create an unobtrusive but defining entrance to the main living area. “The statue looks like marble, but is actually quite light and easily moved if necessary,” he says. “Done by a young artist, it wasn’t expensive even though it’s original.”
The panorama outside the living room windows, which boast Hunter Douglas roller blinds, is enjoyed throughout the day. “The five per cent sheer blocks out about 70 per cent of the sun’s glare without obstructing the view at all,” says Derick.
A gold-framed mirror on the far wall reflects the outdoor scenery as live art.
The column above the gas fireplace was painted with sectional lines to create the illusion of greater depth and distinction. “Most people would make the fireplace the focal point for the furniture placement,” Derick says, “but I wanted to make use of the entire living area so the couple, who often entertain, would be able to seat all their guests without anyone having a back towards others.”
The white, cream and beige colour scheme expands the space. The orange splashes in a painting and throw pillows accent the carpet hues. The heirloom Iranian rugs, inherited by the couple from grandparents, divide the living area into four distinct and functional spaces. The family can sit by the window on a comfortable sofa or snuggle into the sectional to watch TV, play video games or listen to music. “The sectional is actually outdoor furniture that we chose because it fits the space so perfectly, being less bulky than most indoor counterparts,” Derick says. “An incredibly soft Sunbrella Fabric makes it a good interior choice.”
Glass was chosen for the coffee tables to maintain the room’s spaciousness. Their location on each side of the room is a practical consideration that gives the couple’s youngster a clear runway for sliding in his socks as children are known to do.
A small bar fits perfectly in the corner behind the sectional and provides additional seating when company is present. The glass console ties in with the coffee tables (as well as with the glass shelving installed in the dining room for wine goblets).
“By doing something different on each side of the fireplace, we increased the room’s functionality and made that whole expanse more interesting,” Derick says. “The wing chairs add traditional warmth to the room’s otherwise clean, modern lines and the perfect corner to admire the incredible view.”
The impressive height of the central stairwell is emphasized by three vertically hung paintings. “The art powerfully defines the space and can also be admired from the kitchen and dining room,” Derick says.
A relatively narrow dining room still makes a statement with a long marble table that comfortably seats eight. Elongated lighting with crystal pendants complements the table’s length. A balcony on the other side of glass doors creates a further bright expanse.
In the couple’s bedroom, a masculine presence and feminine flair were harmoniously combined with a robust tufted headboard punctuated by crystal buttons. Bold patterns on the pillows balance the bed’s soft skirting. Round night tables fit well into the limited corner space. “Fully immersed in the process from the outset, the couple is absolutely delighted by what Derick has done with their place,” Steven says.








