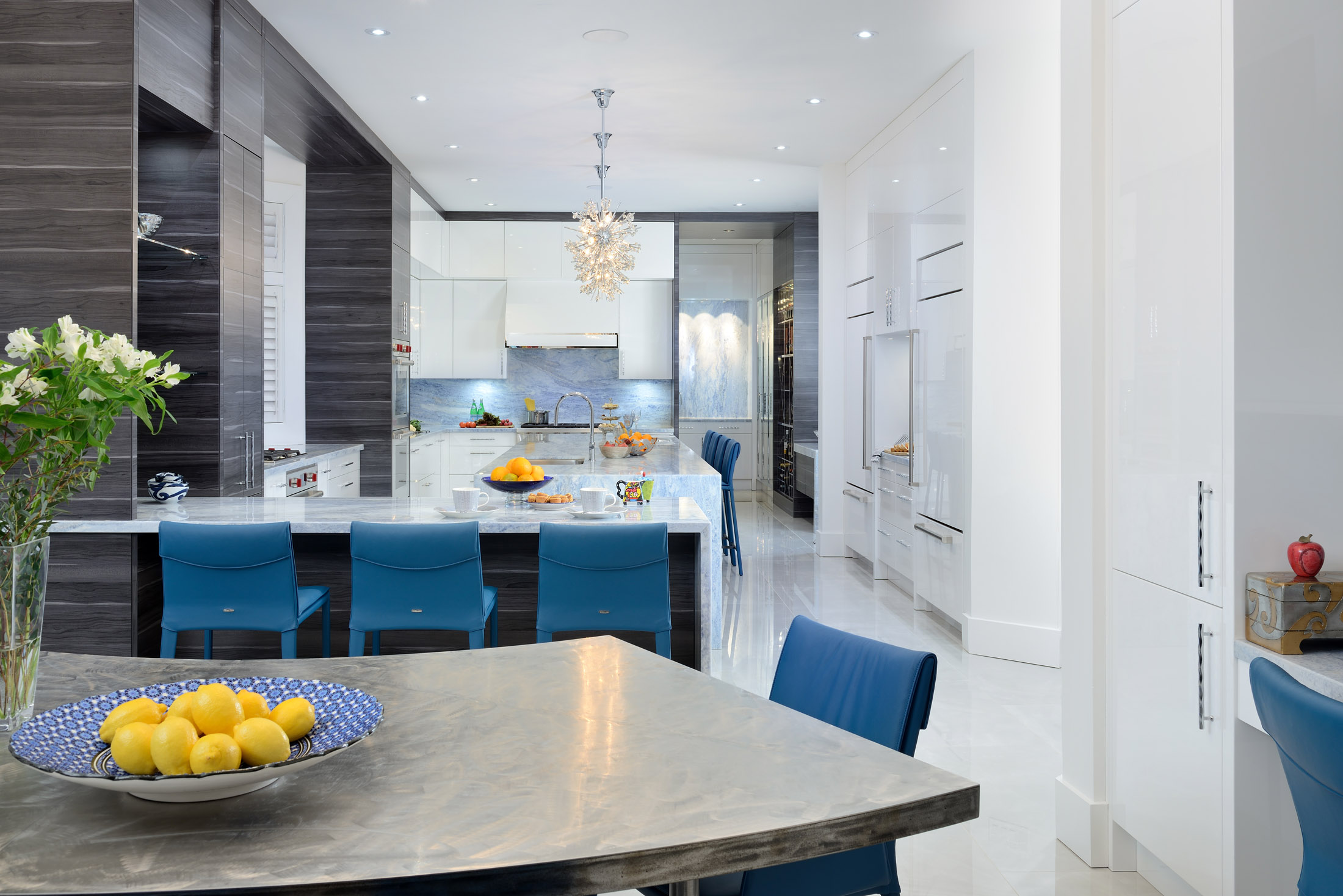PHOTOGRAPHY: LARRY ARNAL
STYLING: ELIANA DIAMOND
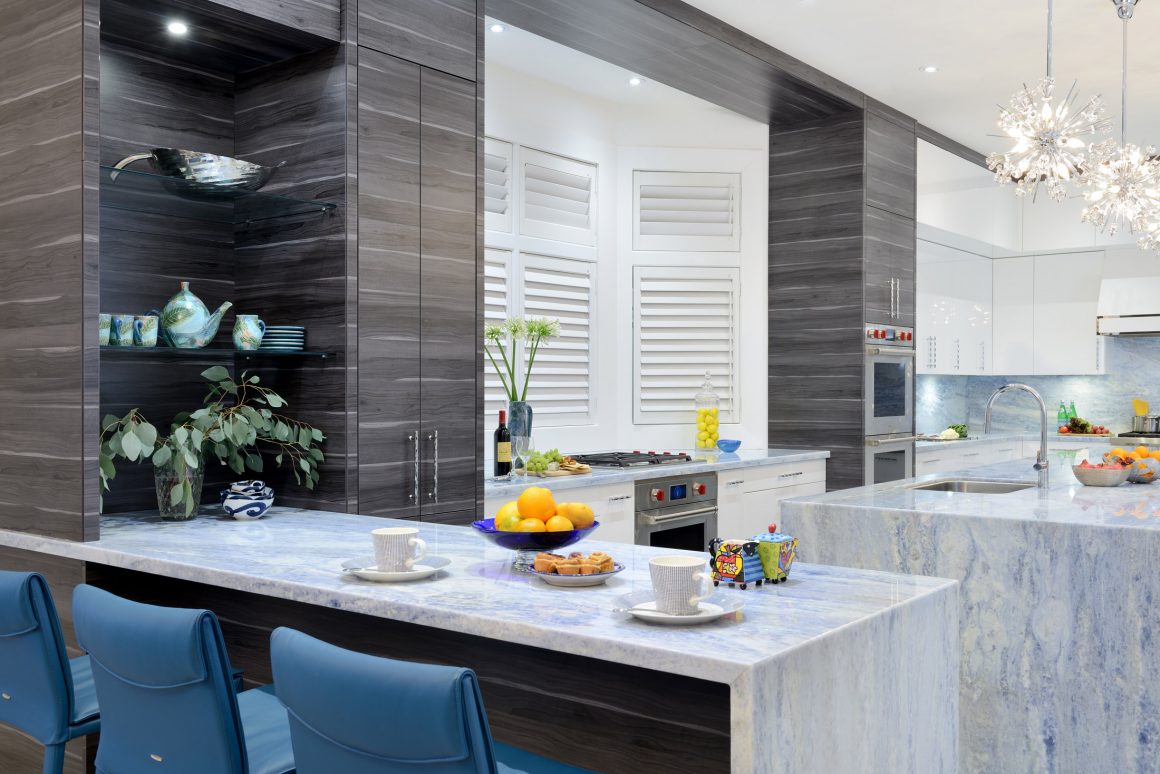
Toronto architect Thomas Tampold describes this uniquely spectacular kitchen simply: “I’ve never seen anything like it,” he says.
And he isn’t exaggerating.
Its design causes visitors to pause and take stock.
“It has a dreamy quality,” says Eliana Diamond, the designer behind its design. “It feels like you’re in another world. You feel a sense of class.”
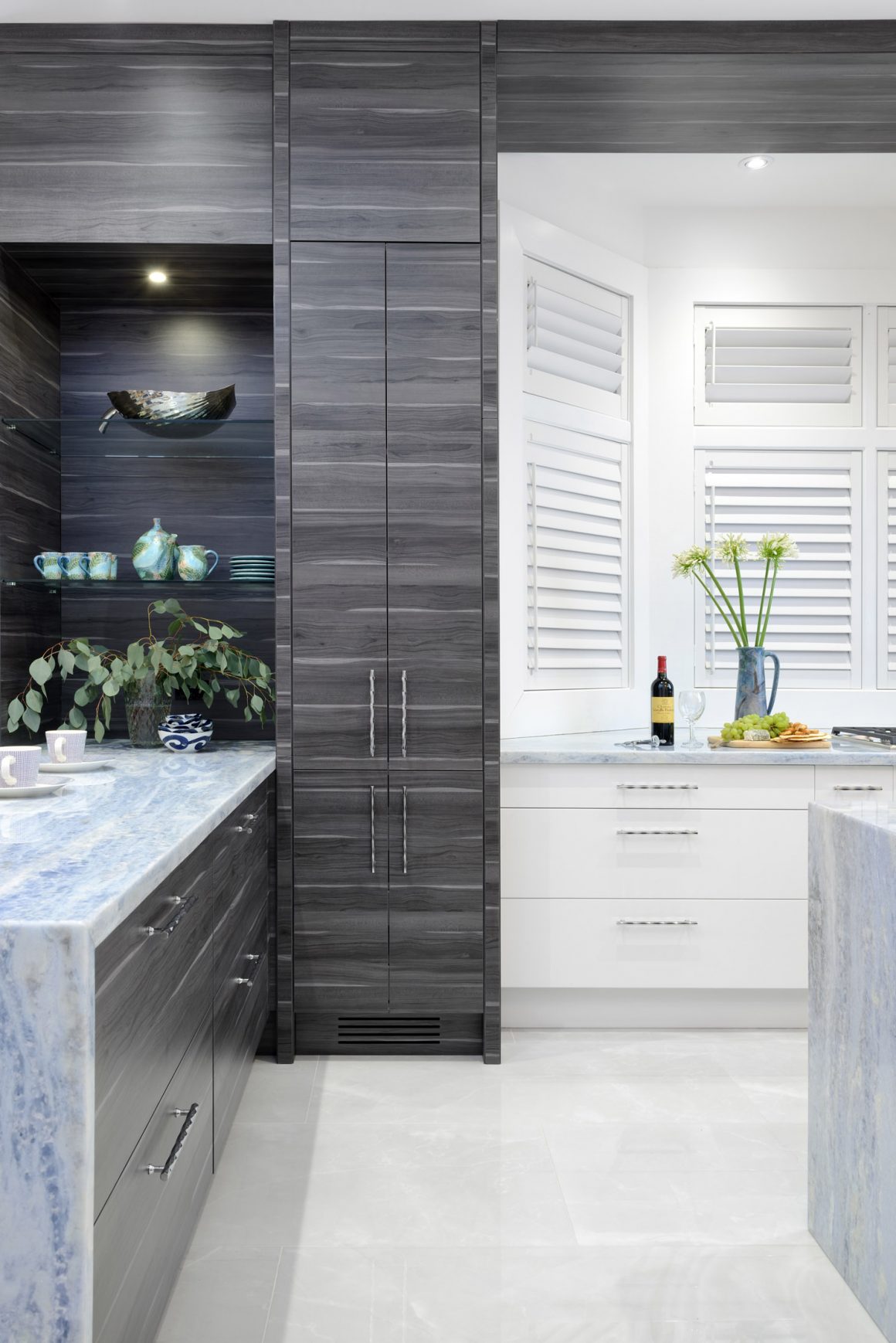
Indeed, this space within a single-family home just north of midtown Toronto has elegance, style, size, surprises and dreamy blue quartzite countertops. Then, there are the details.
“This is probably the most elaborate kitchen I’ve ever done,” says Diamond, the owner of emd Design. “When I look at this kitchen, I look at it as a whole, inhabited sculpture. It is a piece of sculpture.”
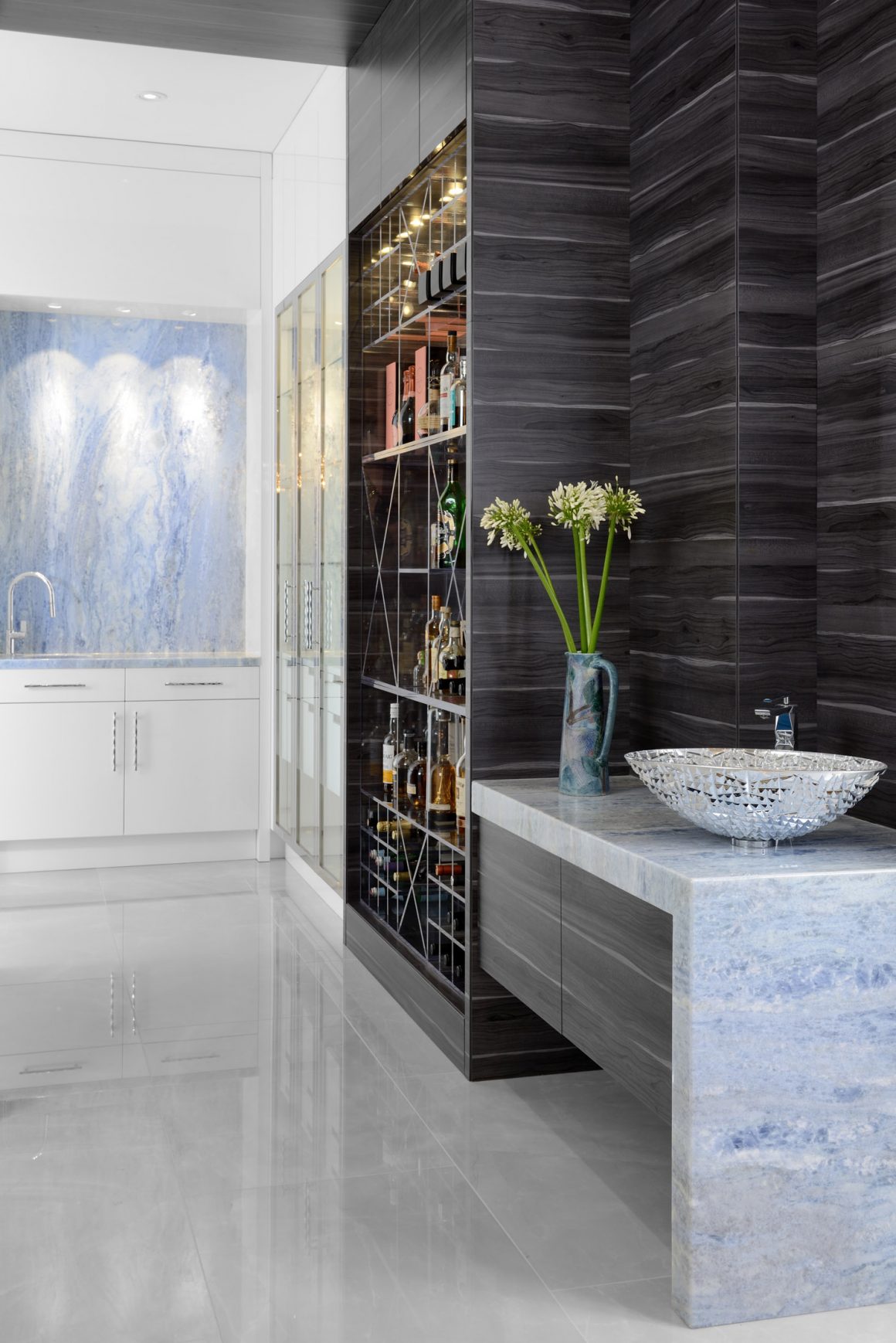
And like a piece of art, finding the right words to describe it is a challenge. There is a lot of kitchen here. But before we get down to the form and function, let’s talk about the colour.
A request of one of the owners at the outset of this renovation was blue countertops. It’s not a common must-have, so it required some research. Diamond came up with this light stone surface – quartzite – with intricate white veining. It is also used on the backsplash behind the range and along the wall in the bar area.
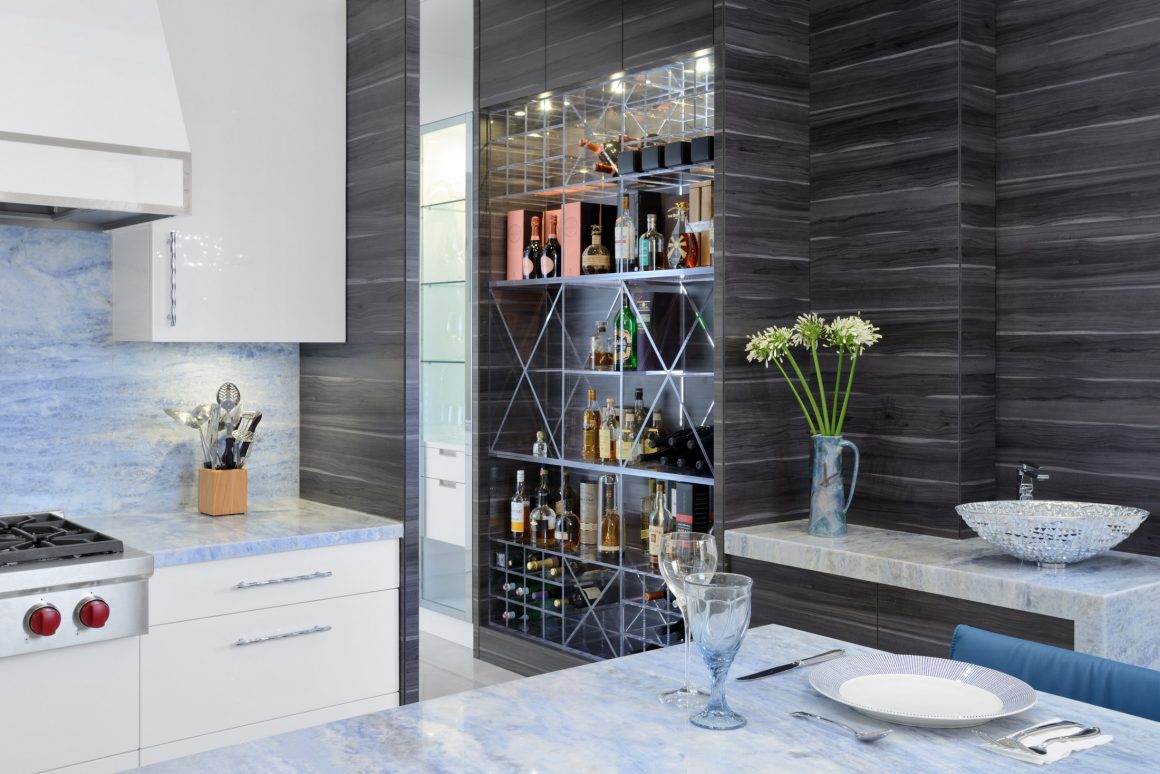
Then, Diamond explains, she wanted to add something grey. And that is when she turned to Tampold, architect and owner of Yorkville Design Centre, an exclusive retailer of Downsview Kitchens.
The cabinets were custom-built by Downsview Kitchens. But they are unique in more ways than the word “custom” suggests. They are covered in plastic laminate panels, but instead of using the lacquered finish, Tampold reversed the cladding. What is seen – the matte grey with the white veined pattern – is actually the backside of the plastic laminate.
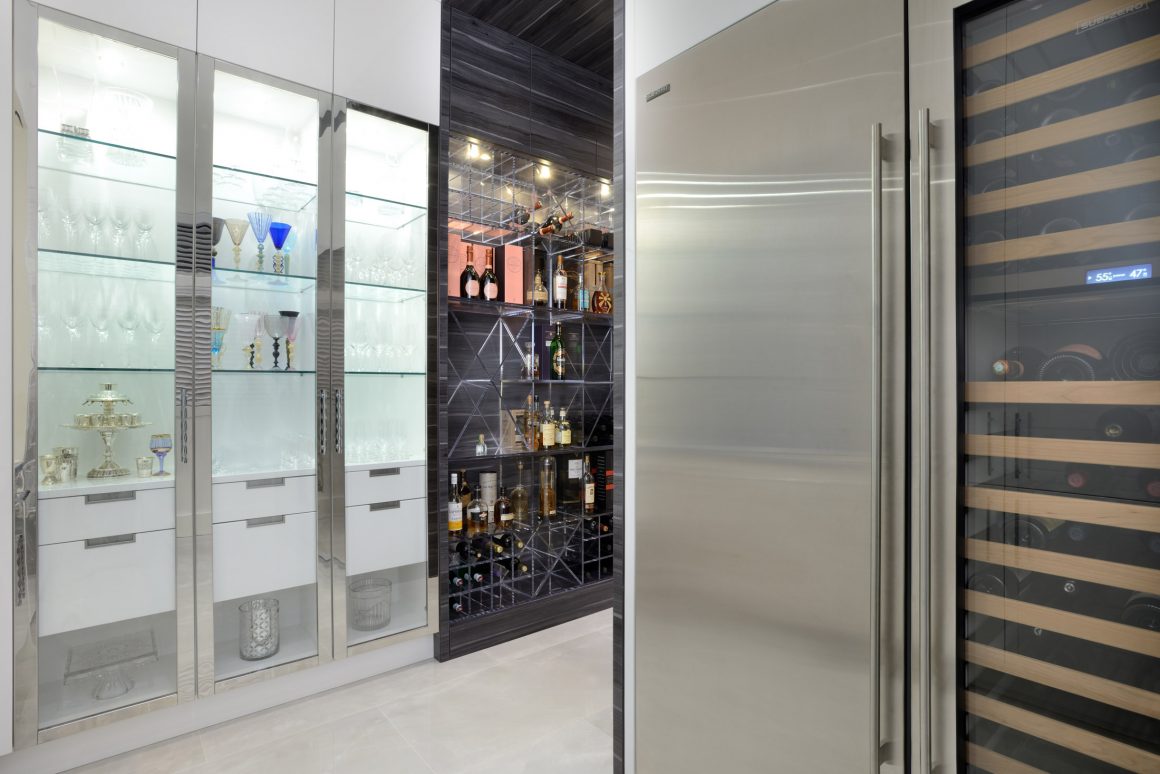
“It gave it a softer look with the matte finish, an interesting look,” explains Tampold. The president of Downsview Kitchens personally approved the use of the product in this out-of-the-ordinary way, he adds.
The grey cabinets were then complemented with high-gloss lacquered cabinetry, adding a sense of sophistication. And all three elements – the white, the grey and the blue – interact throughout the entire space.
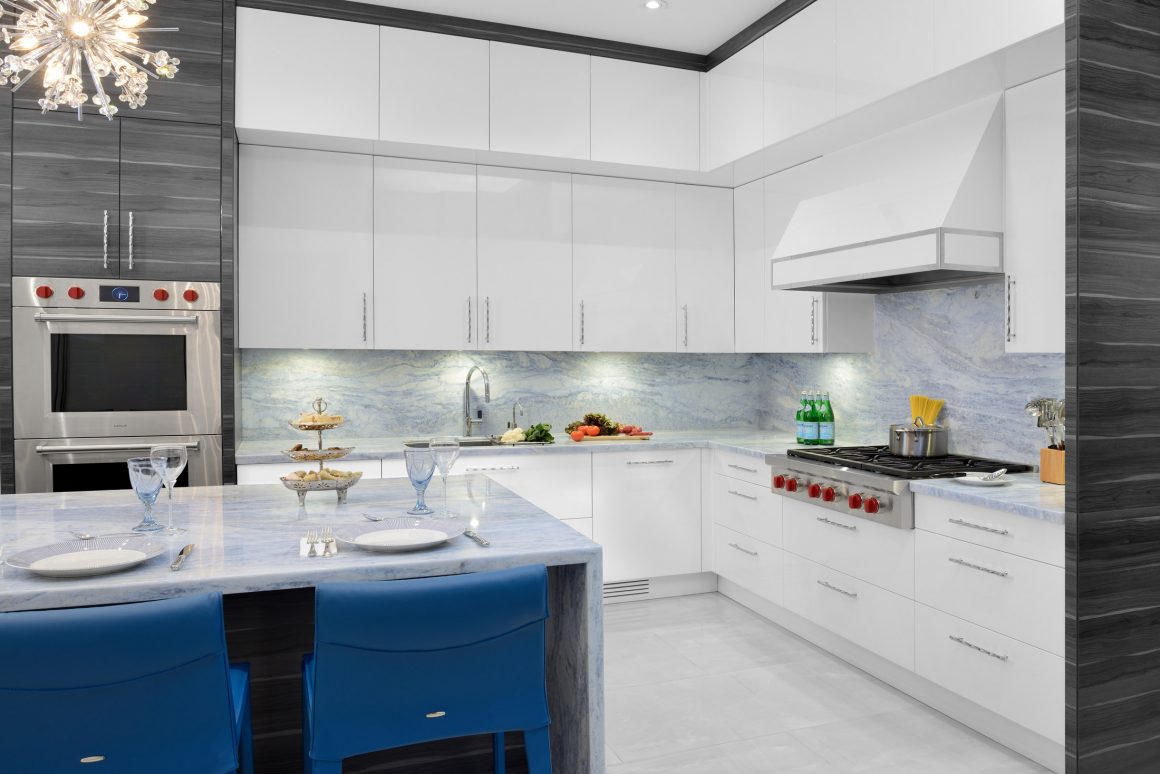
And space is another way this kitchen defines itself. Covering an area that is more than 1,080 square feet, the room comes complete with three refrigerators, four sinks, two ovens, a bar area, large display cabinets, a desk nook equipped with a wall-mounted flat-screen television, and eight separate counter areas.
The size alone presented a design challenge. “I really studied the space. It was quite challenging to fill the whole space. It was like I was playing Tetris, or a crossword puzzle,” Diamond says, explaining the process of putting all the pieces together. “I played for hours. I wanted to give it grandeur but make it feel intimate at the same time.”
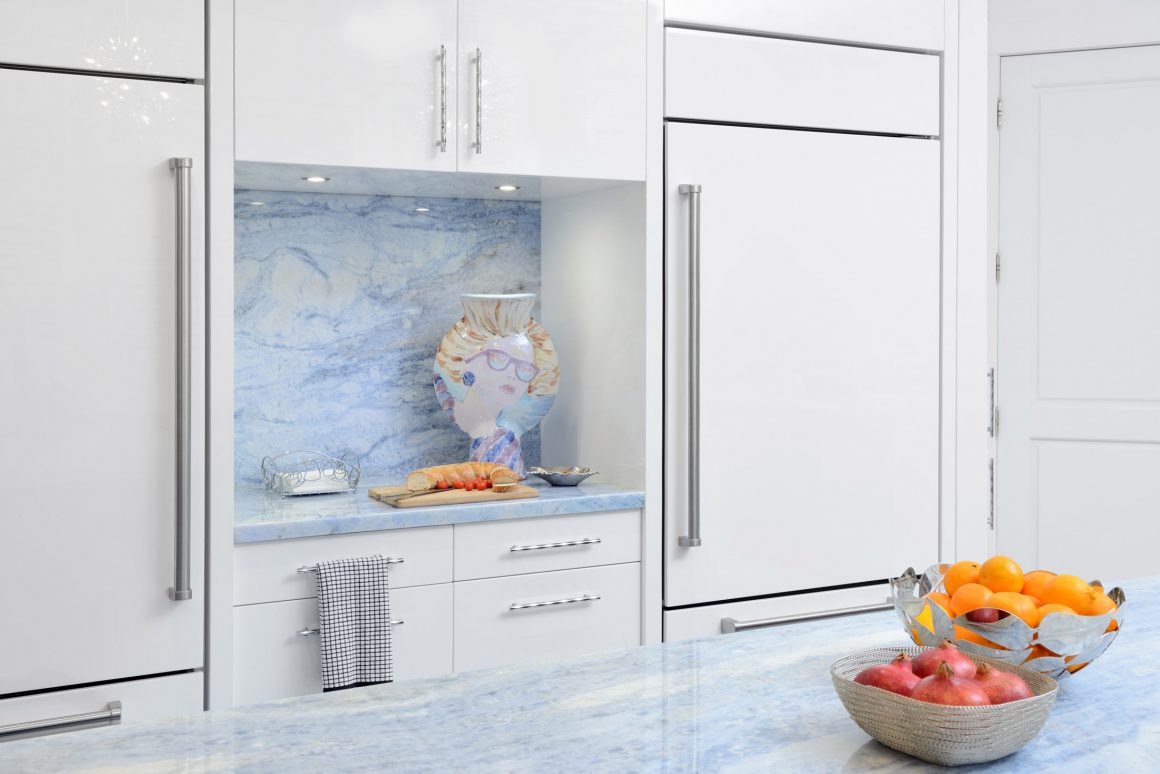
This grandeur that Diamond refers to reveals itself in waves. It is not evident all at once. A walk to the rear of the kitchen, toward the bar area, reveals the custom display units – an open floor-to-ceiling cabinet finished in the grey reversed plastic laminate and appointed with glass and chrome shelves that serves as a liquor cabinet. It would not look out of place in an upscale restaurant, with its three full-length chrome-framed glass doors, interior lighting and storage drawers.
There are other details, too – exquisite and surprising ones.
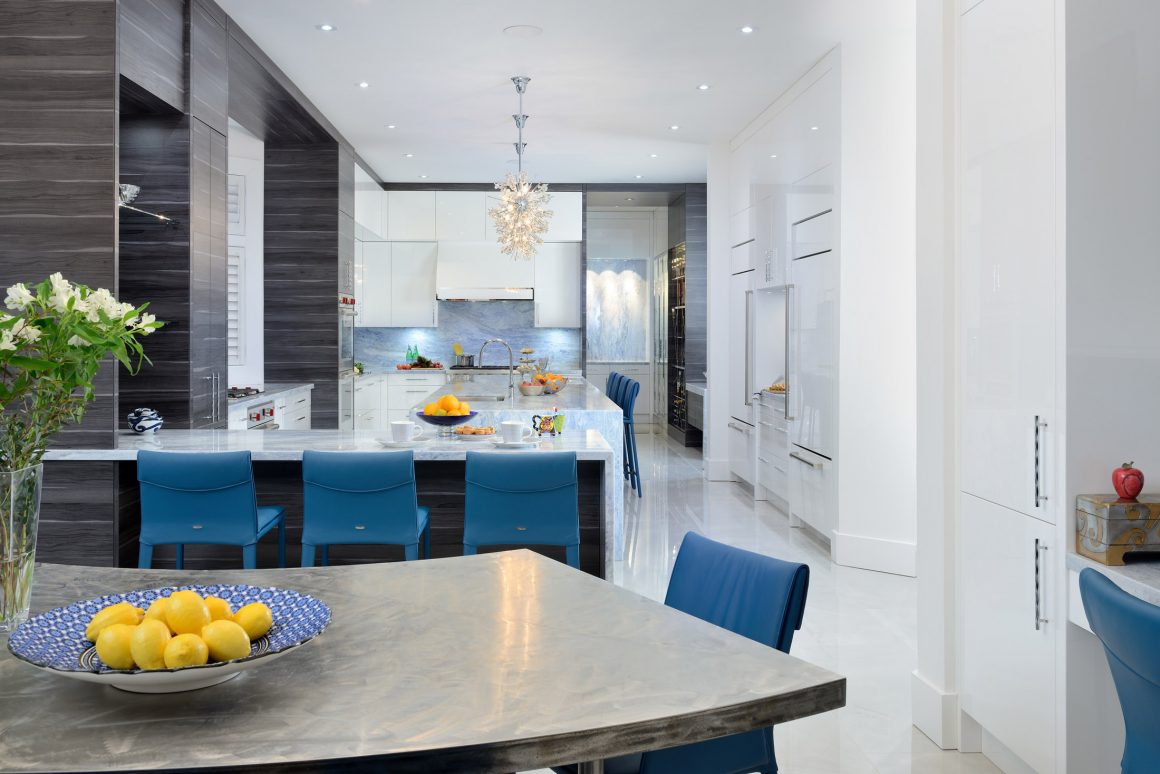
“There were a ton of details in this kitchen,” Diamond says with emphasis, citing the peninsula counter that is integrated into the cabinetry unit beside the window, and the Italian glass vessel sink on a small counter space just before the bar area. “It’s the overall and it’s the details,” the designer says. “It’s so integral to the wholeness of the kitchen.”
A kitchen, in Tampold’s words, like nothing you’ve ever seen. •
Yorkville Design Centre
www.yorkvilledesigncentre.ca
416-922-6620
emd Design
www.instagram.com/emd.design
www.emddesign.ca
eliana@emddesign.ca
647-285-5444

