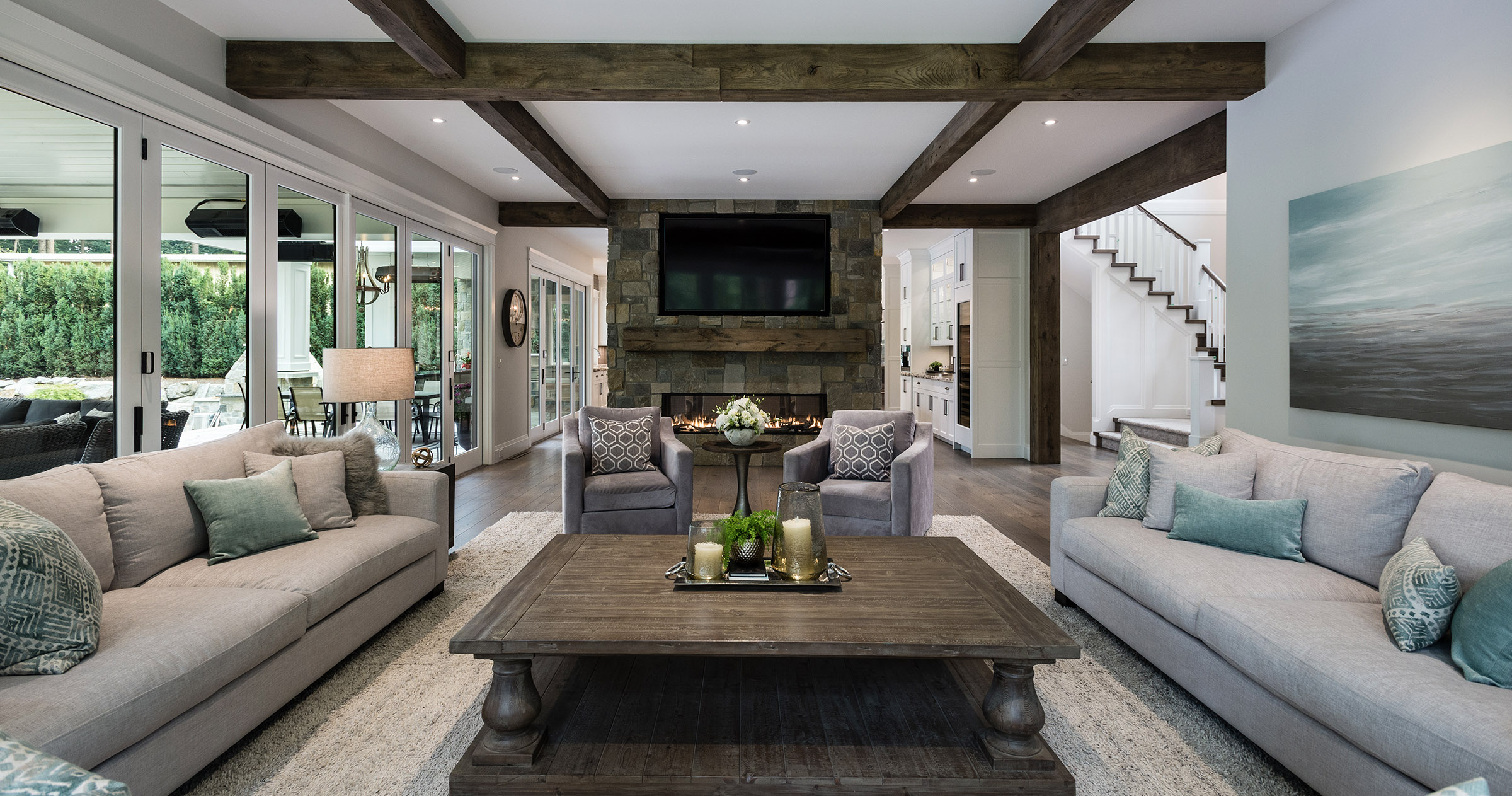PHOTOGRAPHY: PAUL GRDINA
STYLING: SARAH GALLOP AND STEPHANIE MALHAS
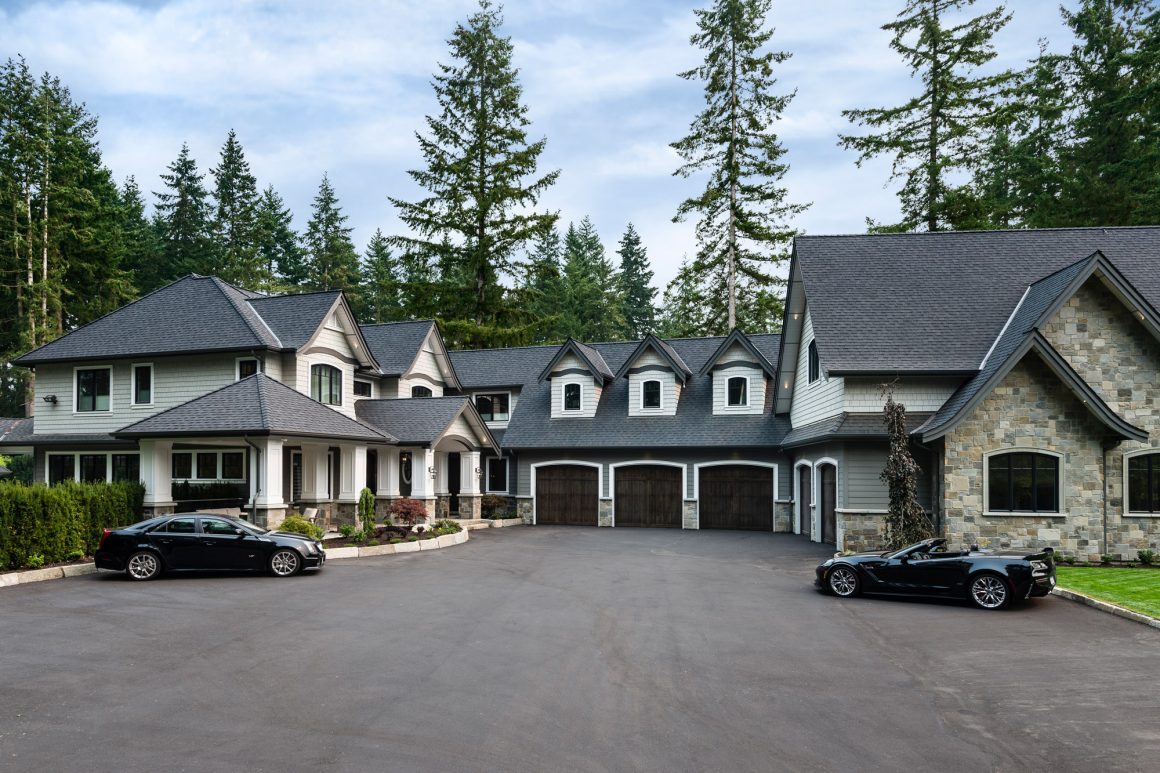
A large house becomes a grand home if everything is done in good style to proper scale. Designers Sarah Gallop, Karen Yau and Stephanie Malhas rose to this challenge when they collaborated with Chris Meyer of Homestar Custom Homes in a new three-storey property in Langley.
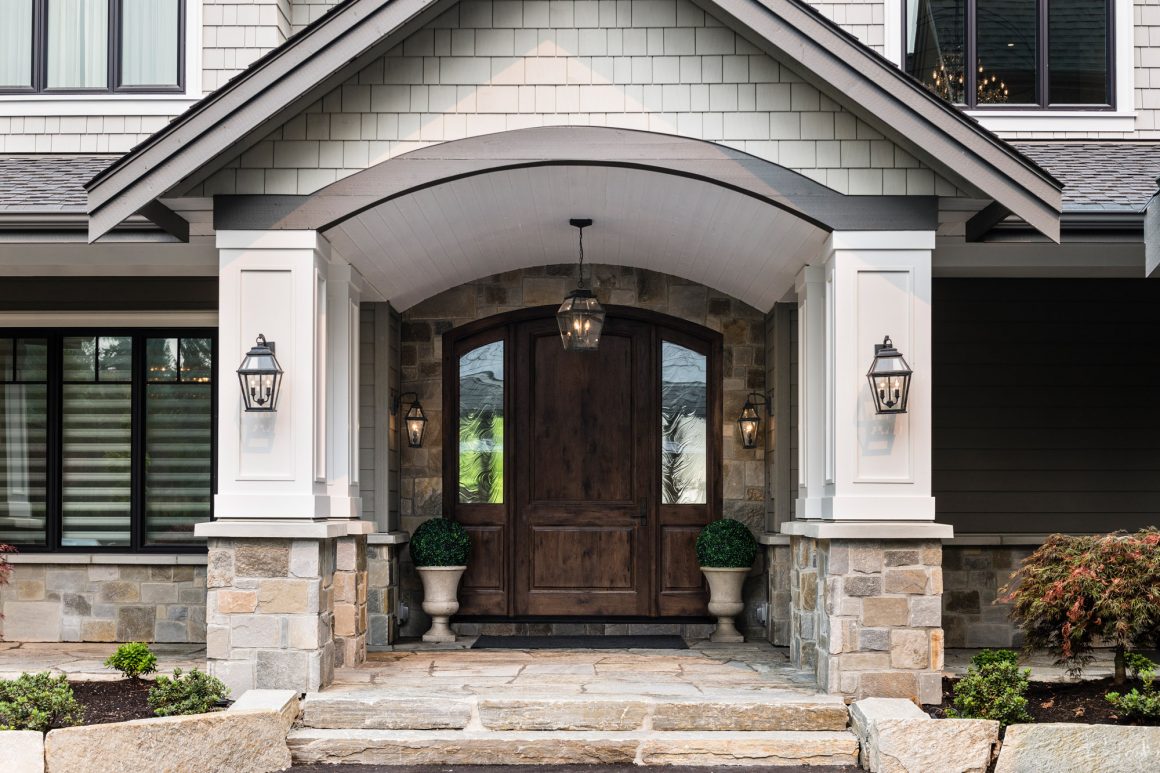
“It’s so important to have the right proportions for the furniture and the accessories in a larger space,” says Sarah Gallop, the owner of Sarah Gallop Design Inc. “Otherwise, it can feel cavernous.”
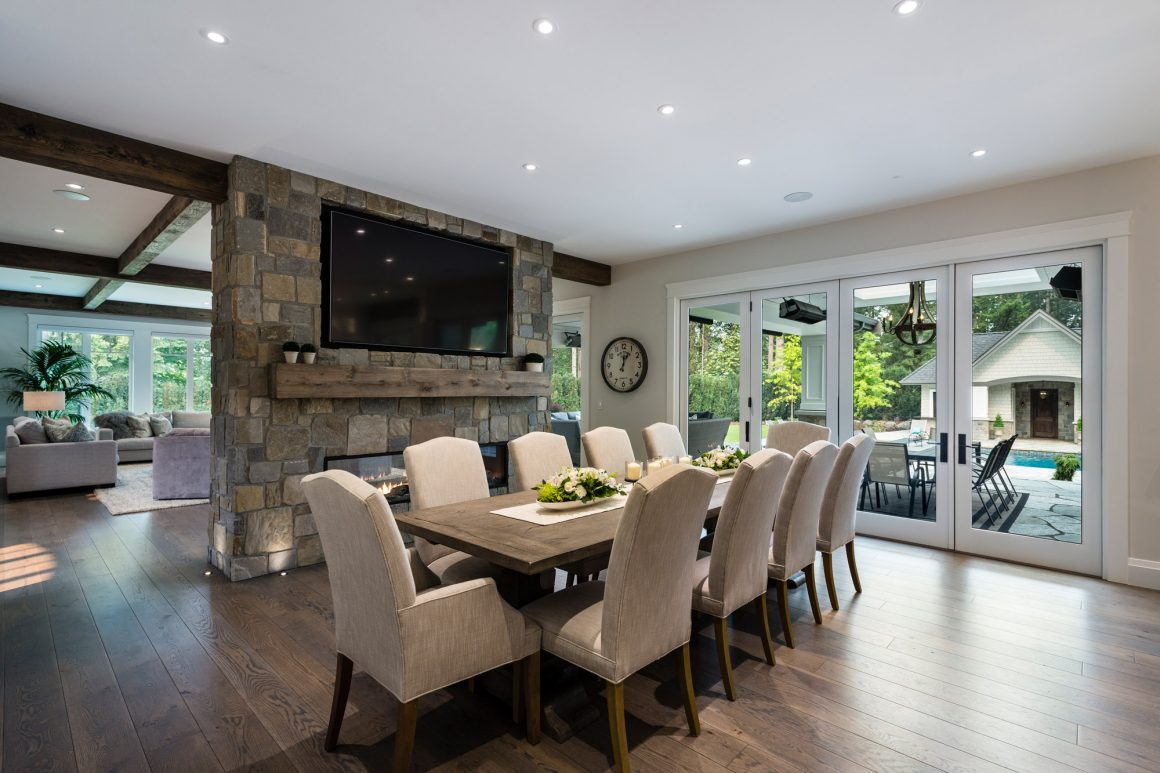
The designers chose three large sofas, drum lampshades and an oversized coffee table to amply but serenely fill the 28-by-19-foot living room. Sunshine Coast artist Katie Napier was commissioned to paint a scene that would hang on the wall behind a sofa and echo cushion colours.
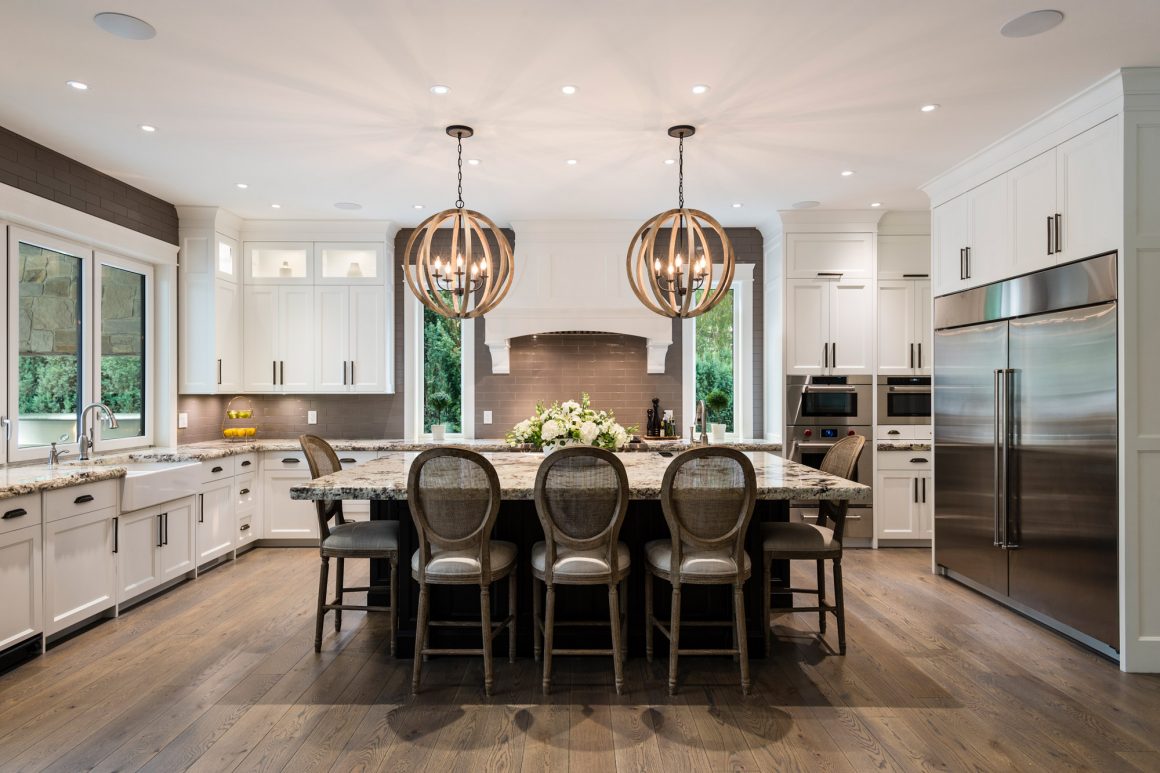
Gallop’s team also opted for textures more than colours to obtain the relaxed vibe sought by the homeowners, who frequently welcome their children and grandchildren.
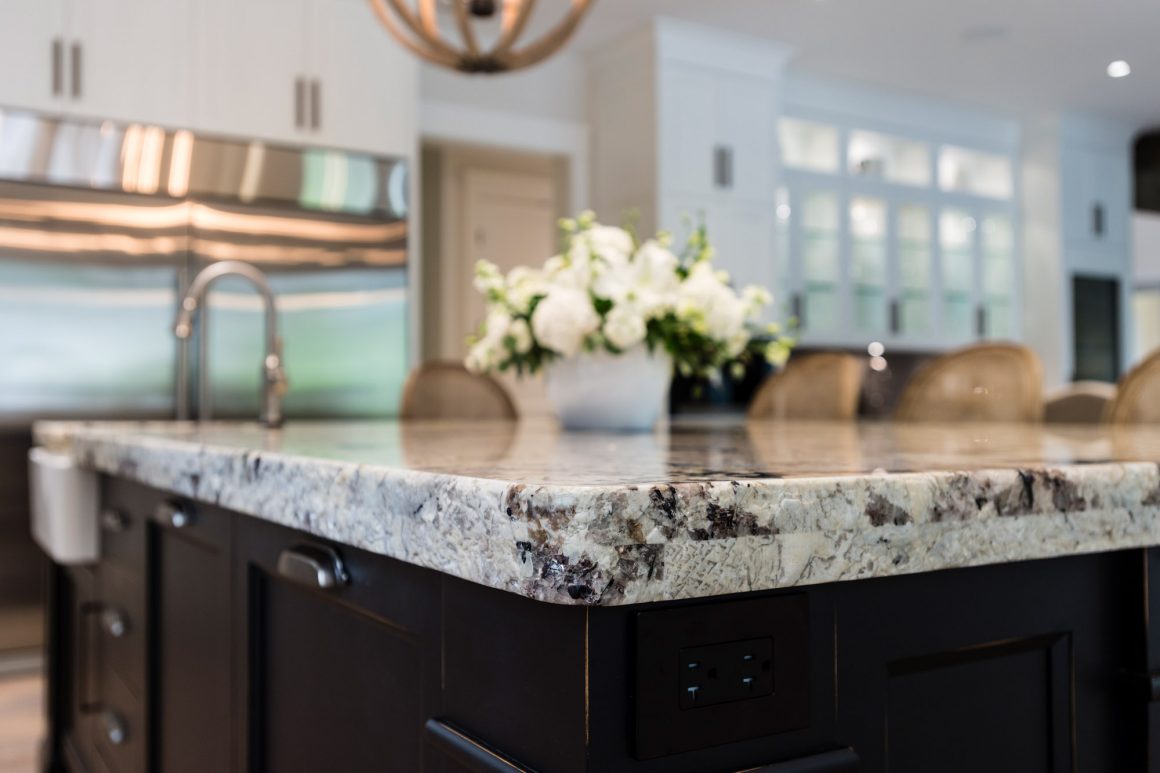
An eight-foot-wide natural-stone fireplace column divides the living and kitchen areas. It houses a two-sided gas fireplace and allows for an open flow between the spaces. “The stone wall also freed the exterior walls but gave us the space on each side to mount the flat-screen televisions,” Gallop says.
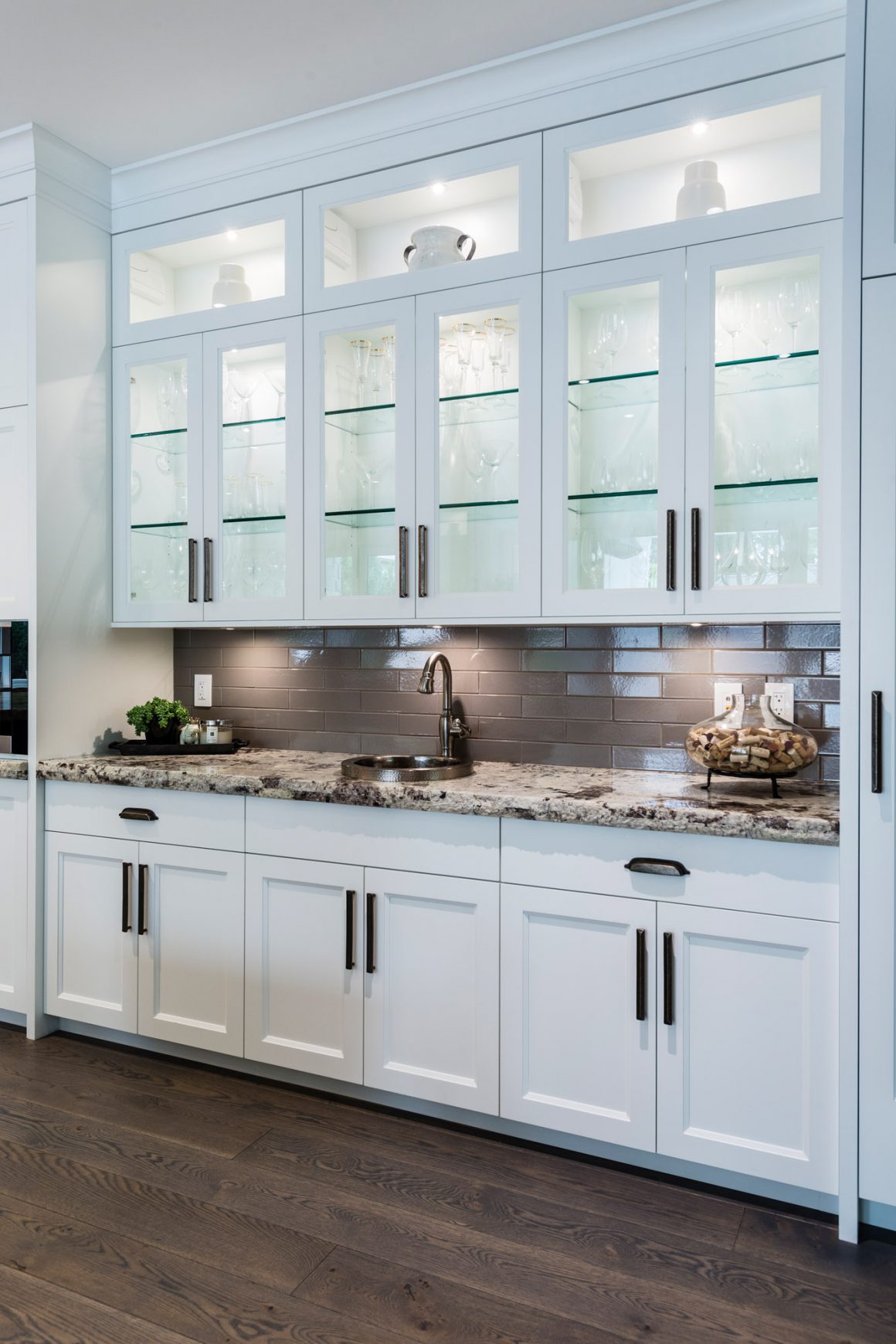
Folding glass doors open the living and dining areas to the outdoor patio. “The family loves how everyone can easily go in and out,” she says.
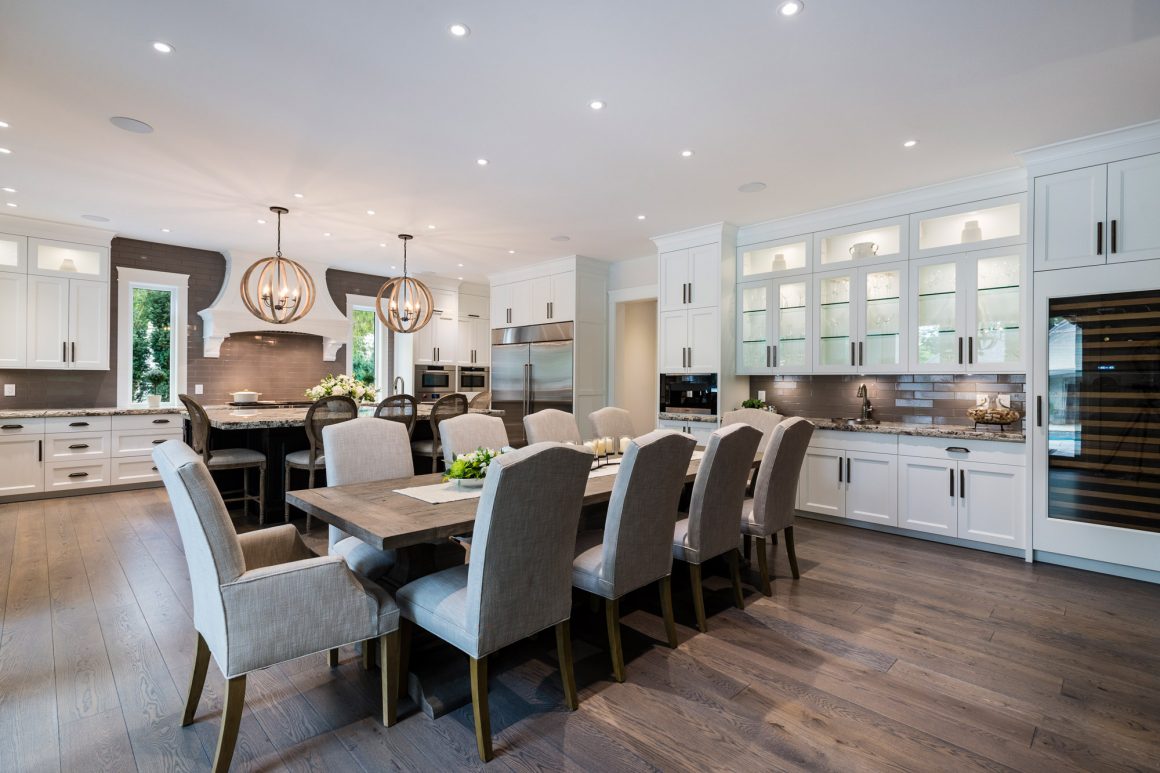
A granite slab for the kitchen island was shipped from Seattle; it’s a single seamless piece that covers that 6.5-foot width. “The homeowners really wanted a chiselled finish on the countertops and that helped us to achieve the rustic balance we sought with other sleeker elements,” Gallop says.
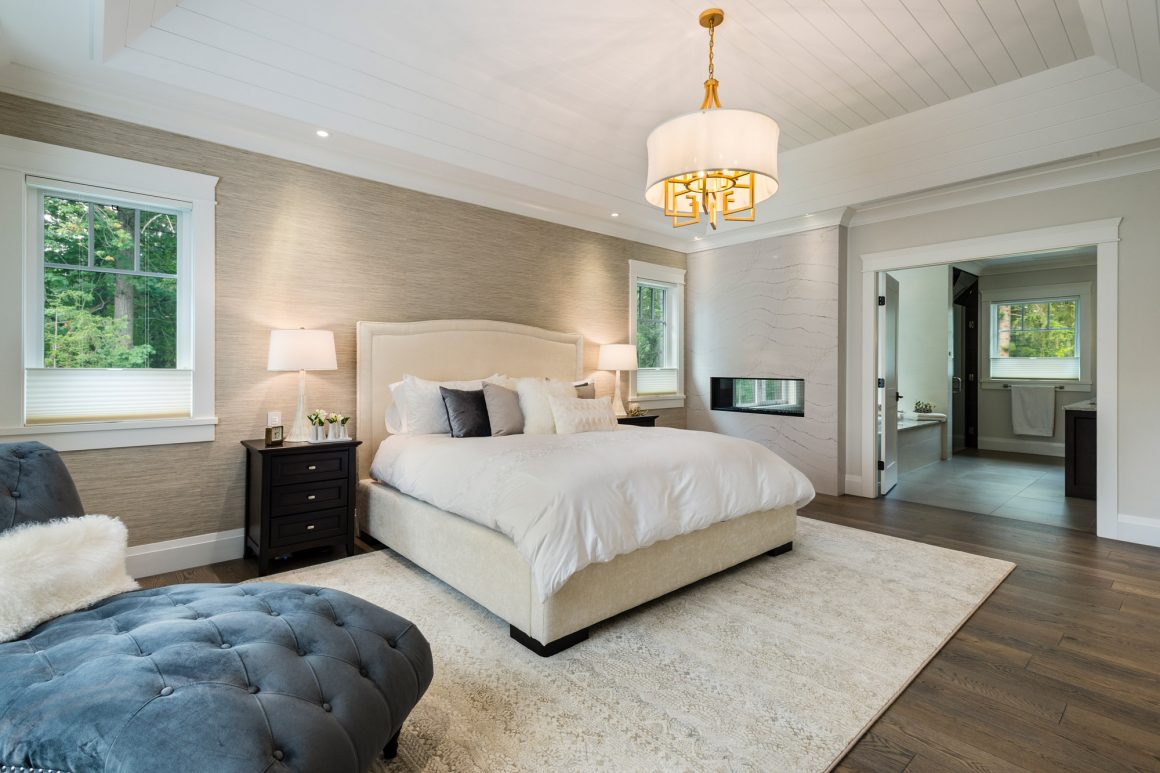
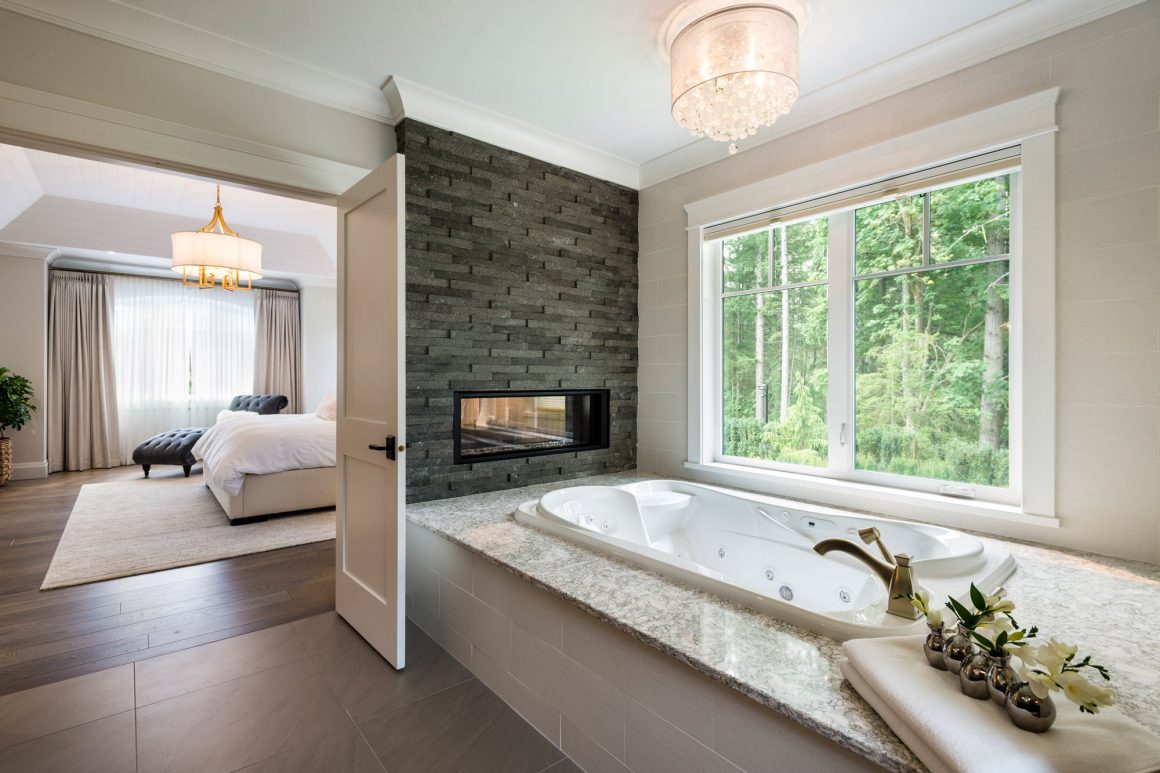
Traditional pendants hang over the island. “We have only pot lights over the dining room area because we didn’t want anything competing with the island’s fixtures,” she says. “So instead, we put a smaller chandelier in the main floor office where the homeowner wanted something pretty.”
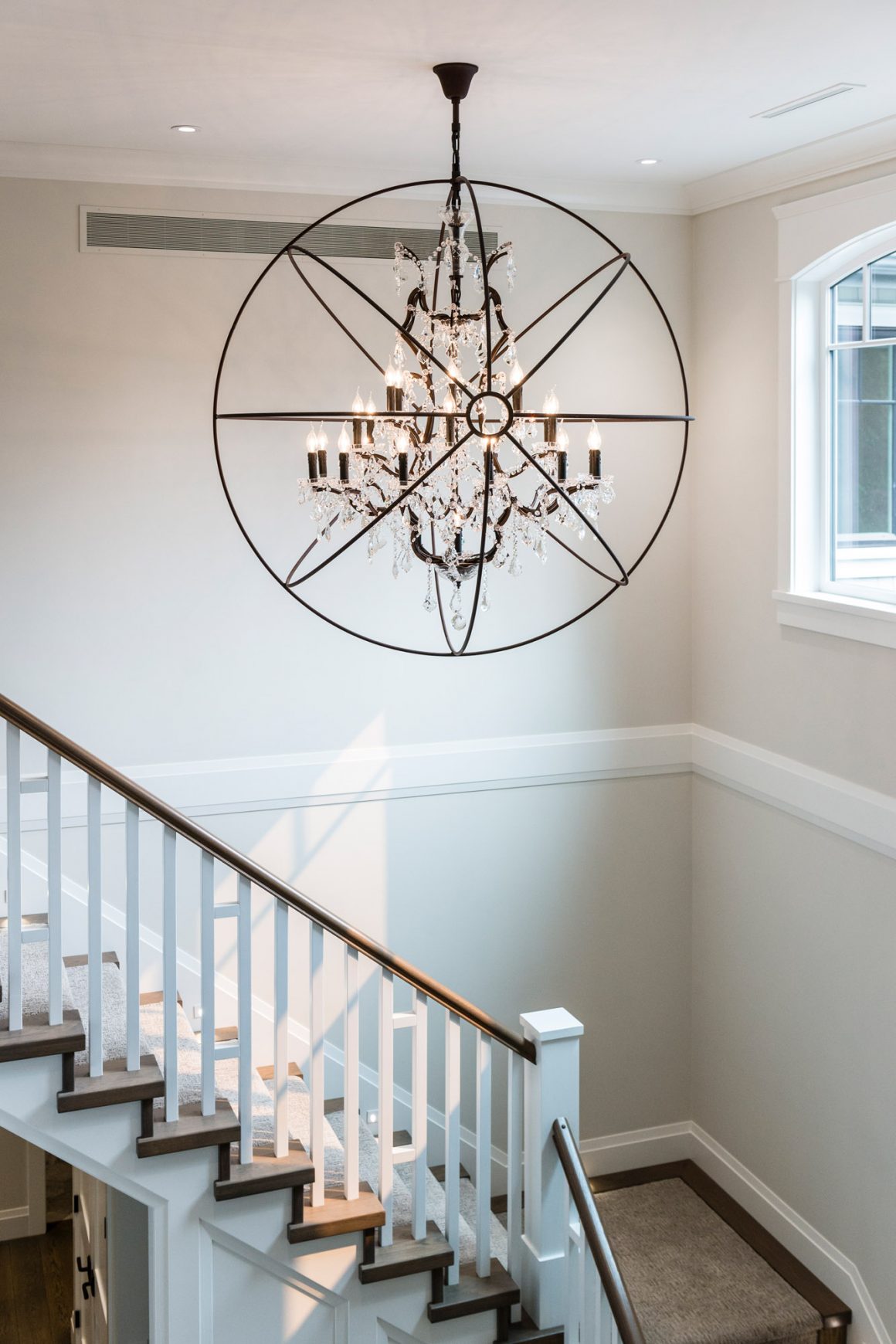
Millworkers at Old World Kitchens & Custom Cabinets made an elongated desk for the office with numerous drawers to hide computers and cables; it complements the customized kitchen cabinetry they built. The office’s barn doors are glass-panelled to lend some quiet without closing off the space.
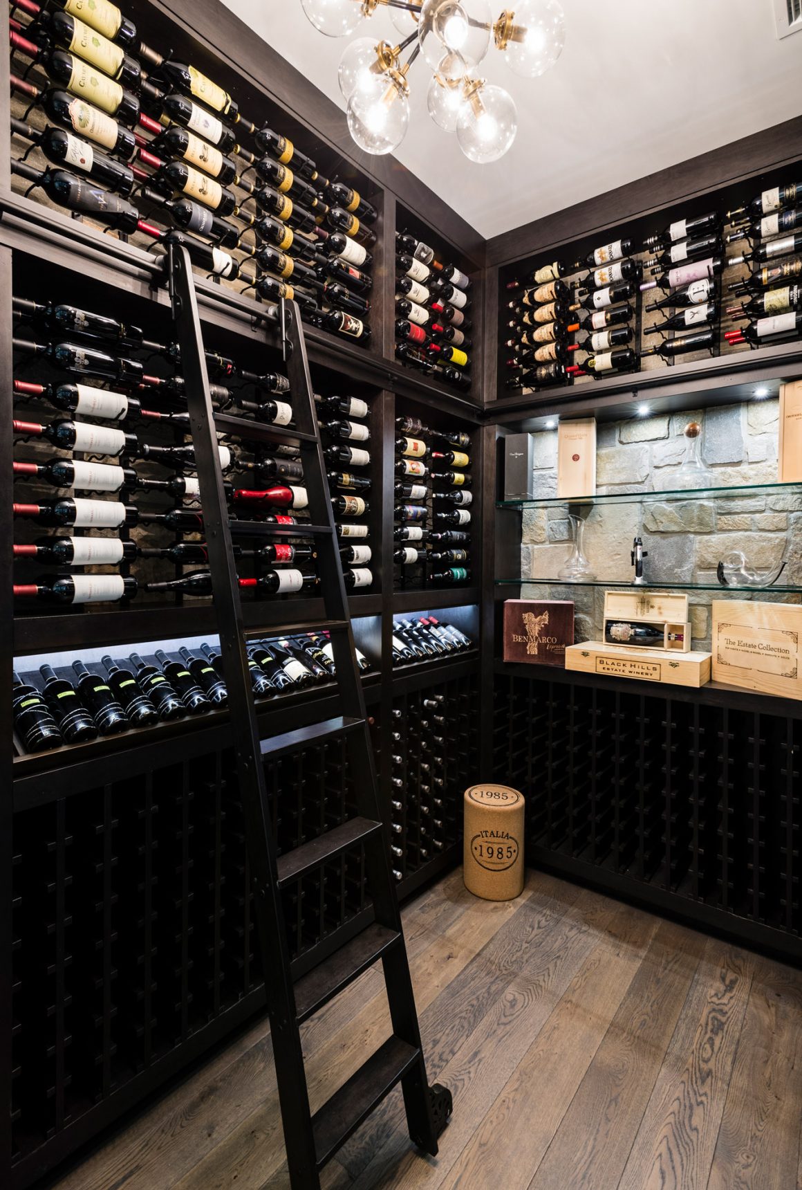
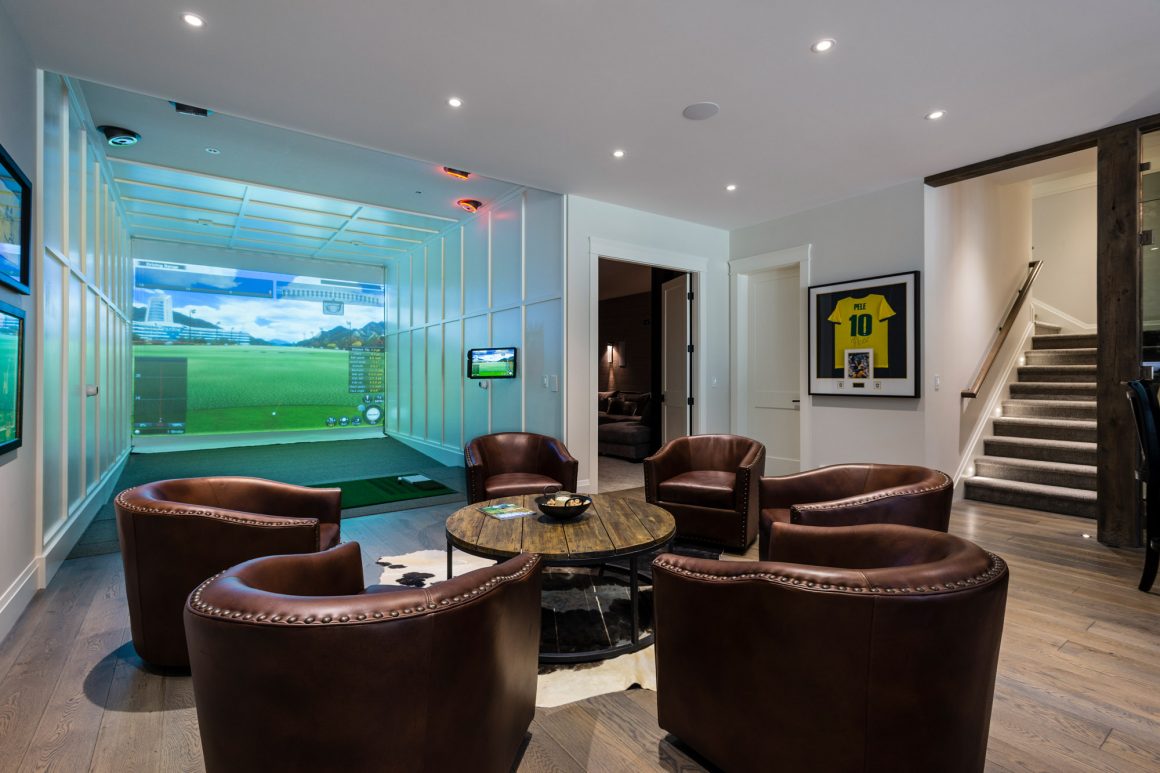
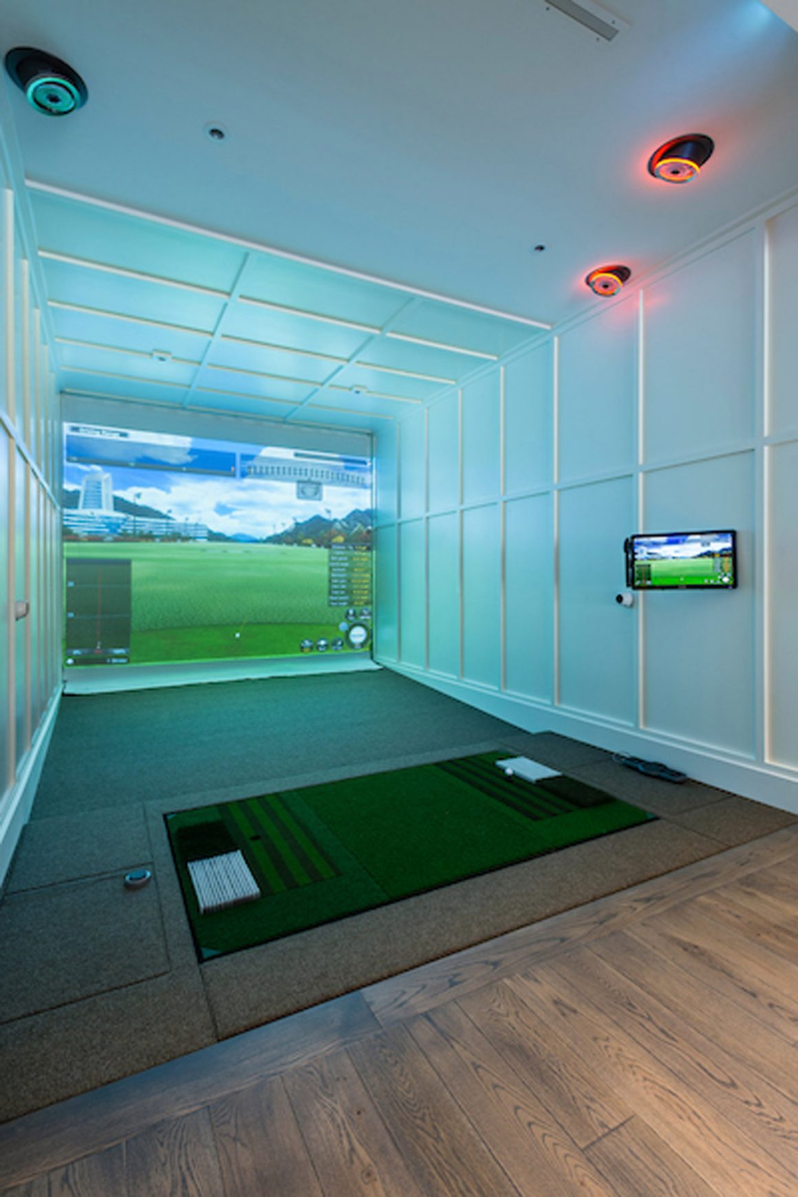
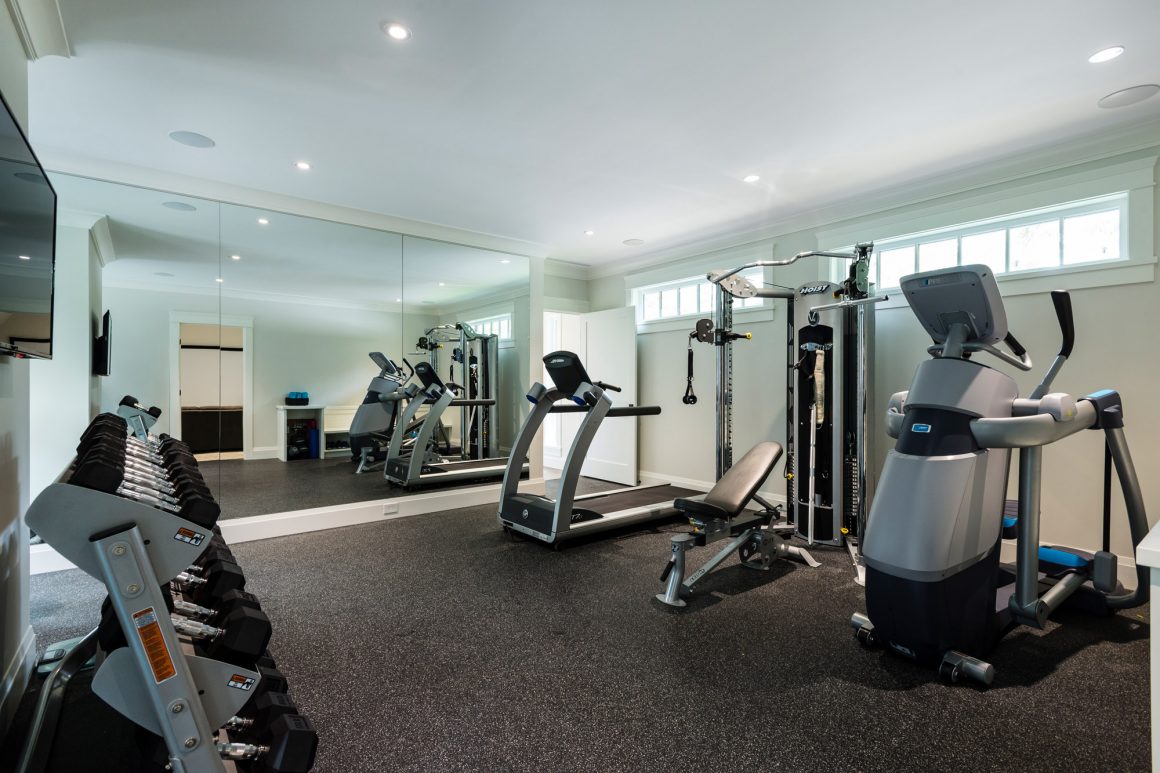
Abundant space allowed for many conveniences. The beverage centre near the dining area, for instance, has a coffeemaker, icemaker, and storage for a few bottles of wine and table linens. “We chose the hammered brush nickel for the round sink to make that area more special than regular stainless would,” Gallop says.
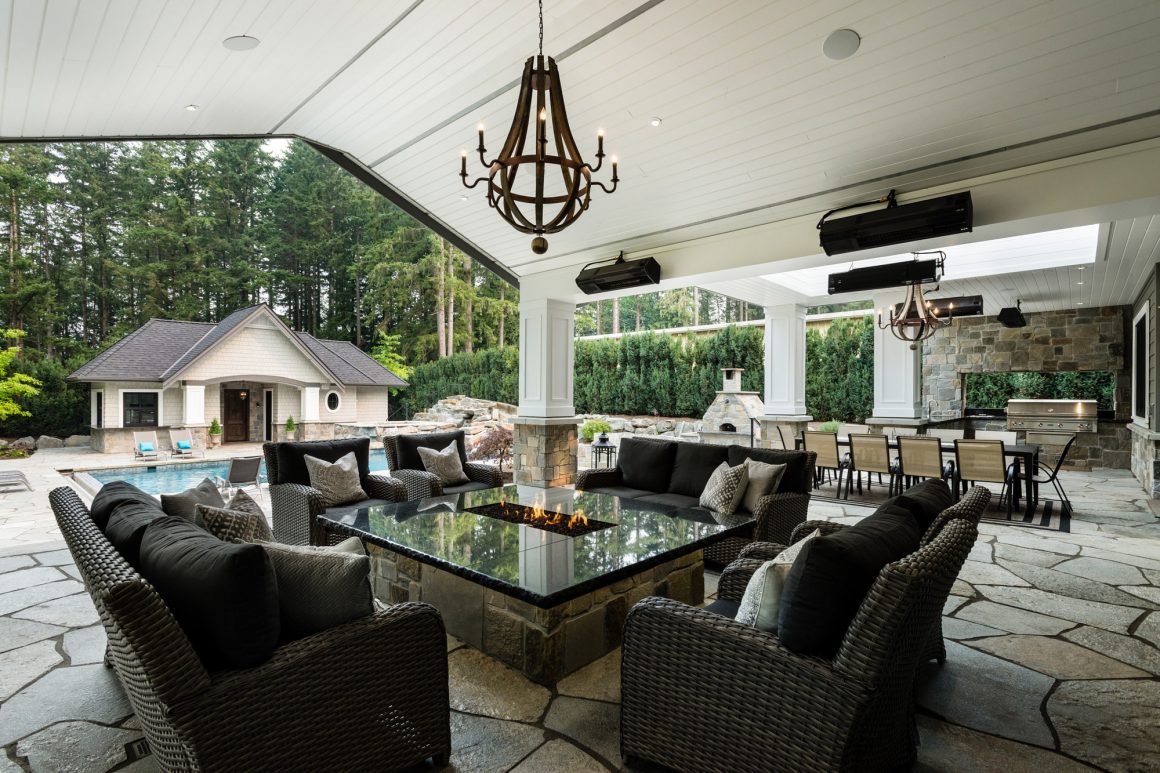
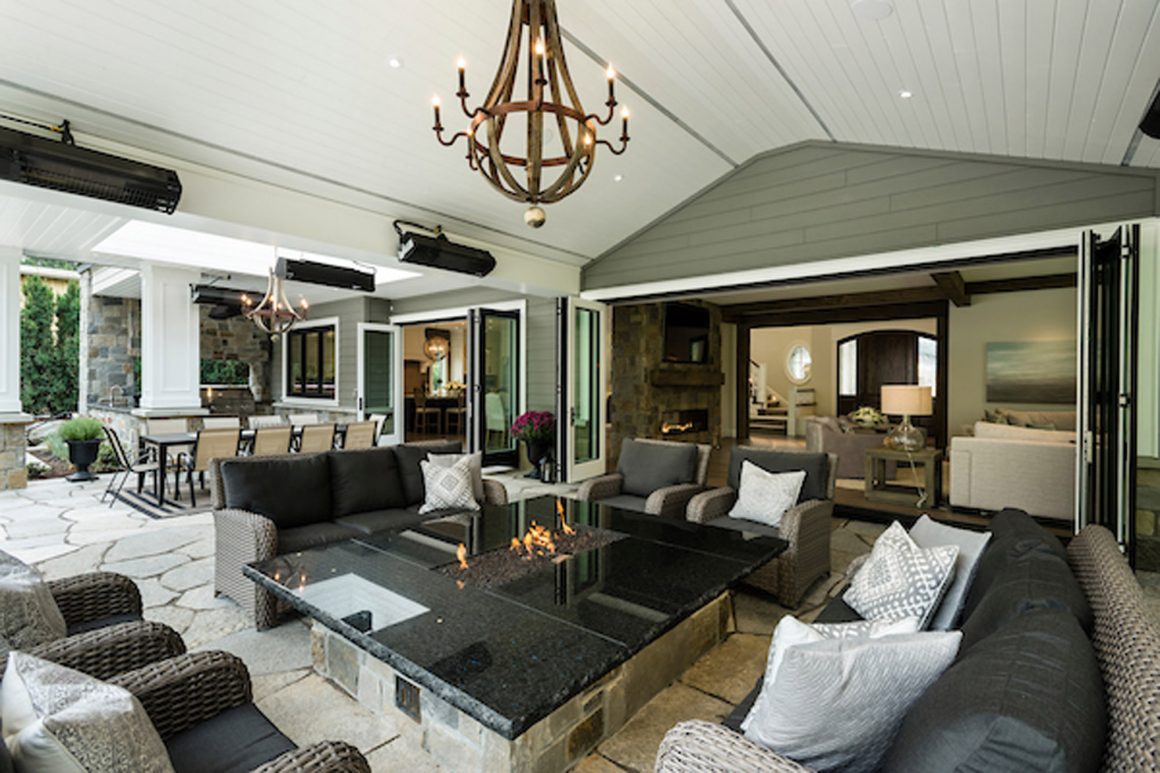
In the master bedroom’s walk-in closet, she says, “we designed the space to fit everything they have – shoes, belts, upper and lower hangings – on separate sides. We also installed rod lighting that automatically turns on as one of the homeowners approaches, so the chandelier we installed for that little bit of prettiness again doesn’t always have to be switched on.”
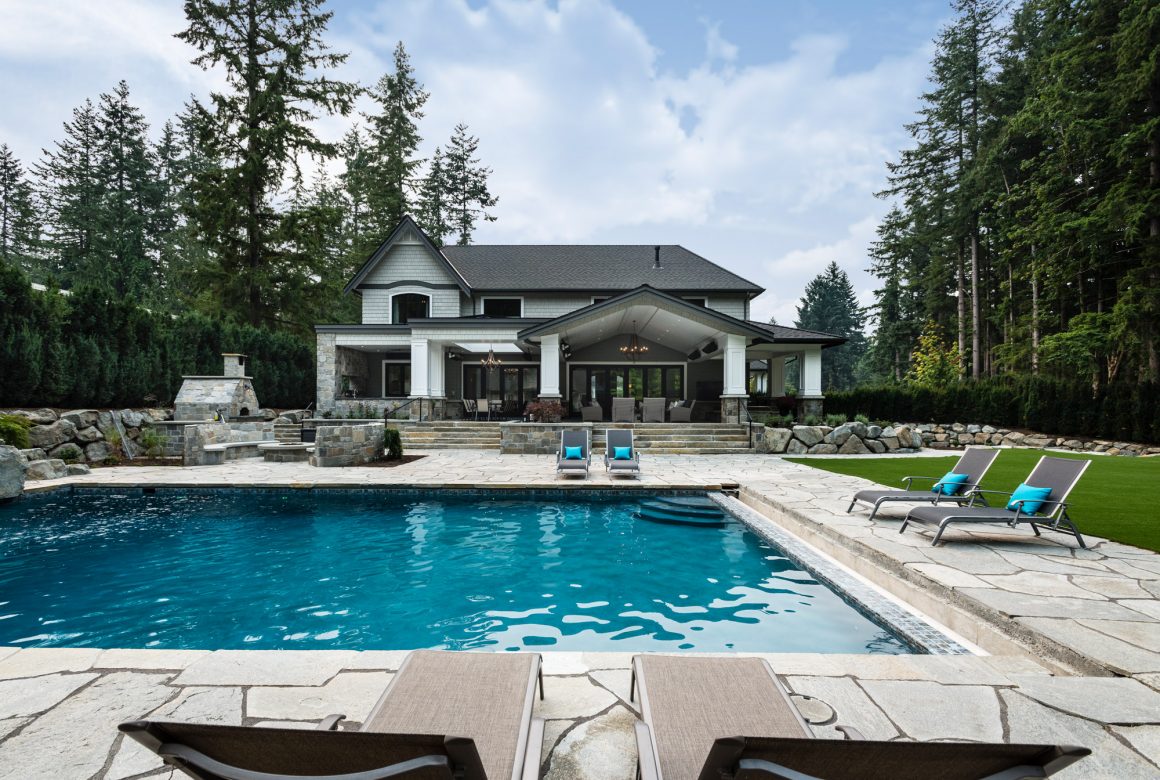
A two-sided fireplace serves the master bedroom and the adjacent ensuite bathroom. A simple tongue-and-groove ceiling in the bedroom bestows a cottage quaintness that recalls the ceiling above the outdoor patio.
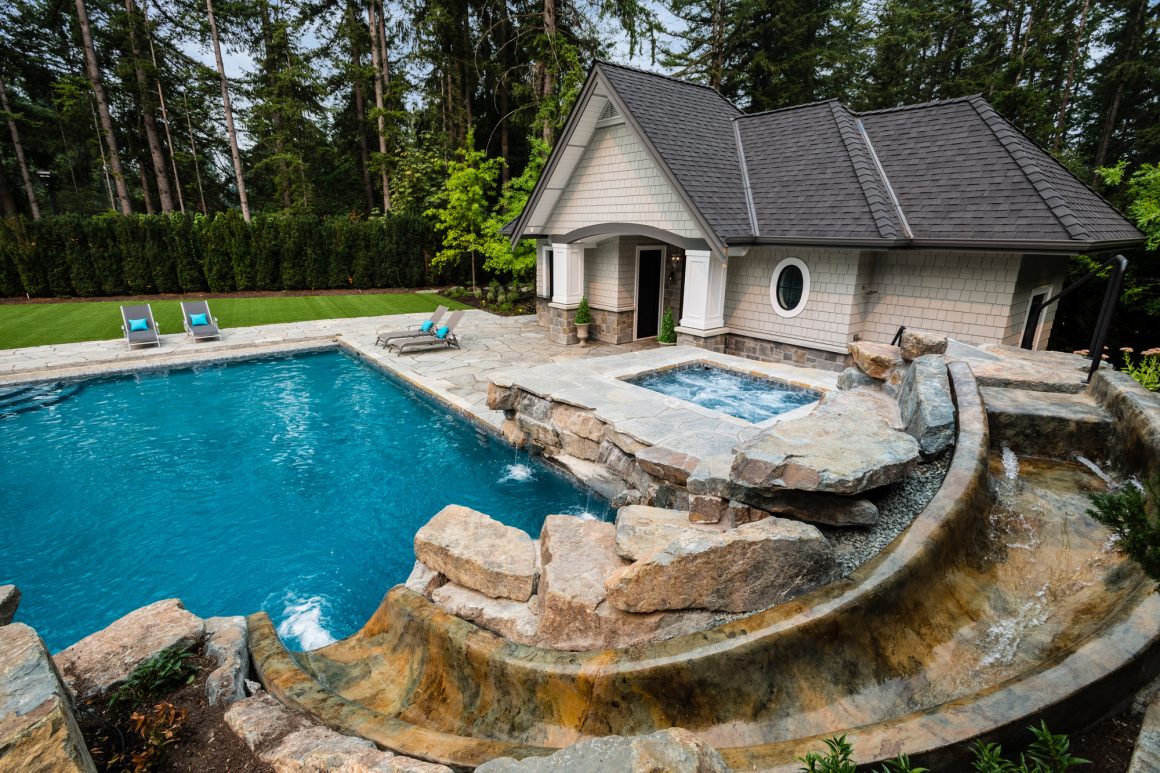
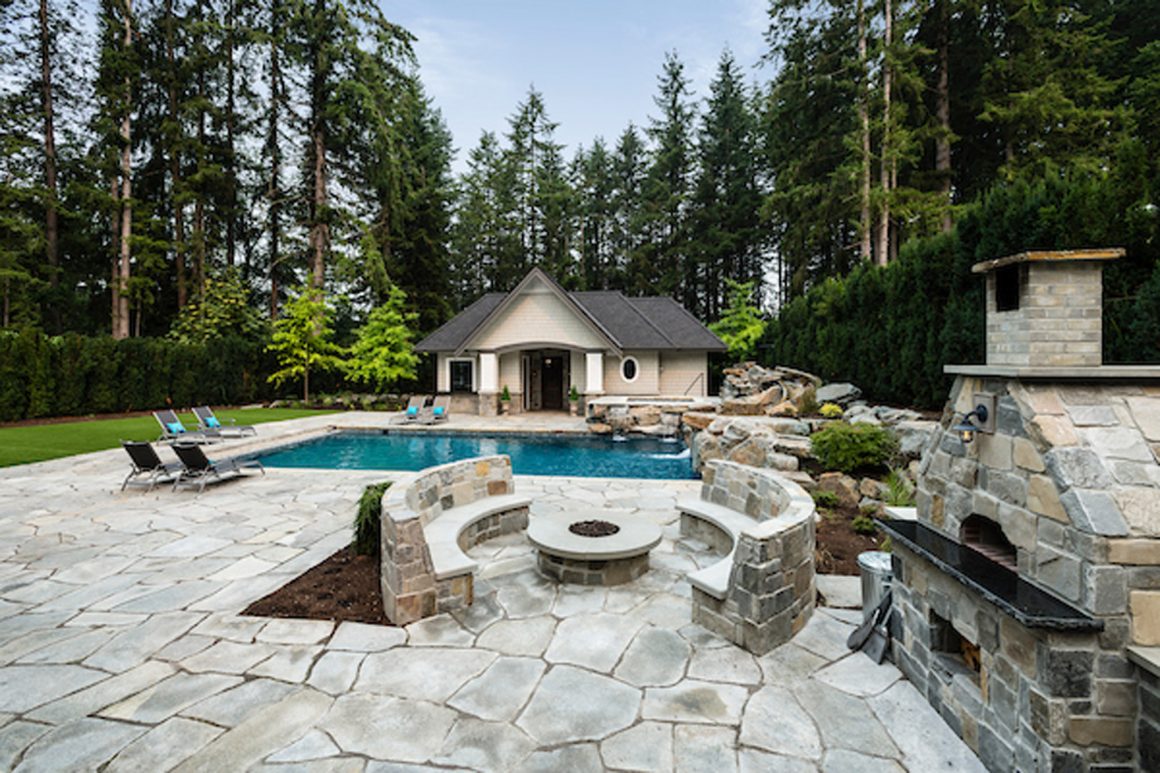
Yet the lifestyle is luxurious with a gym and children’s play/media room upstairs, and a wine room, pub-style bar with a games room and even a virtual golf enclave in the basement. Outside, two elegant tables – one with a gas flame – accompany an elaborate outdoor kitchen, wood fire pit, hot tub, swimming pool with a waterfall and slide, and cabana. •
Sarah Gallop Design Inc.
www.sarahgallop.com
604-952-4448
Old World Kitchens & Custom Cabinets
www.oldworldkitchens.com
604-795-3522
Homestar Custom Homes
www.homestarbc.com
604-539-1113

