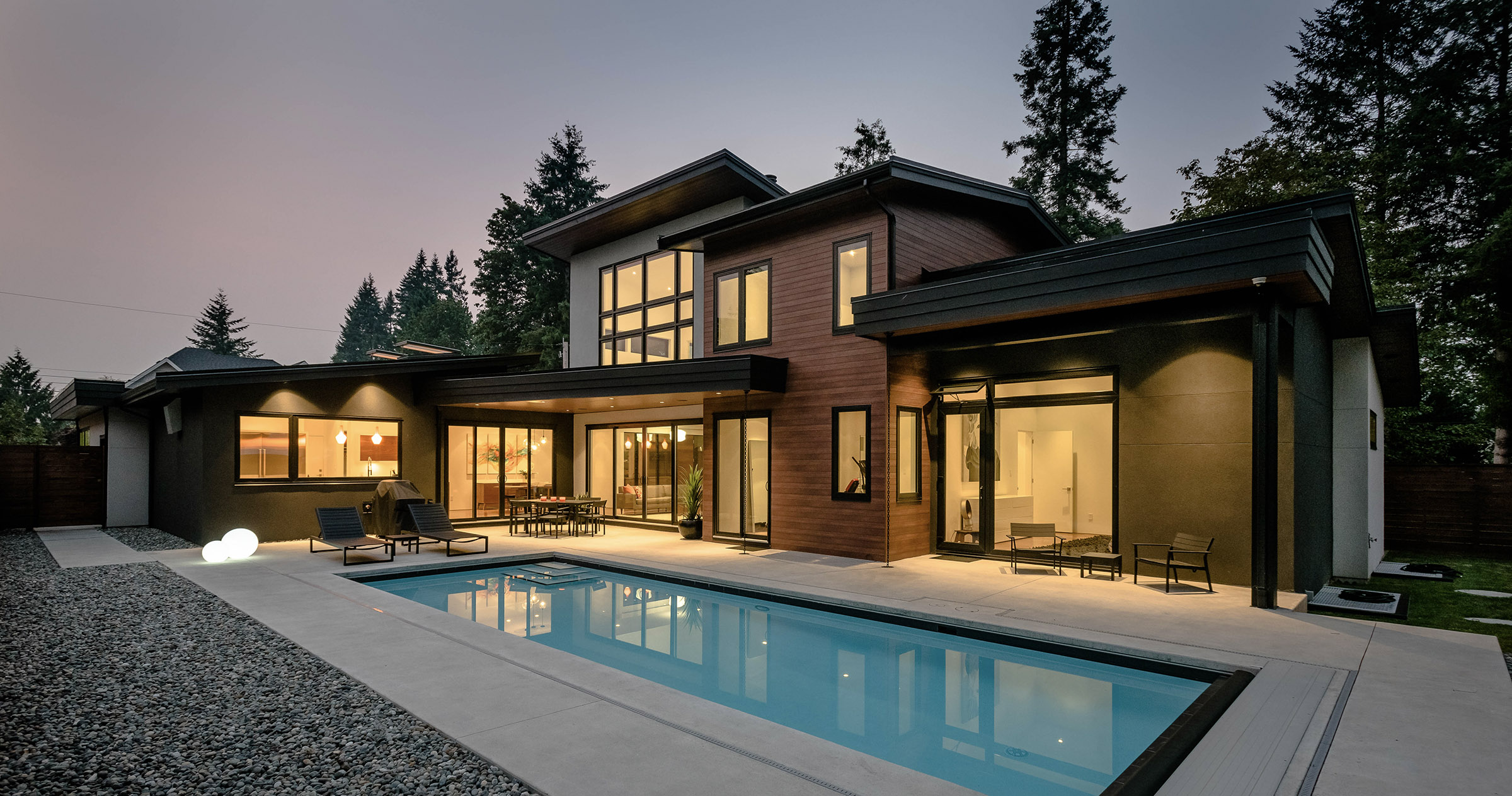PHOTOGRAPHY: REUBEN KRABBE
STYLING: MORGAN WELDRICK
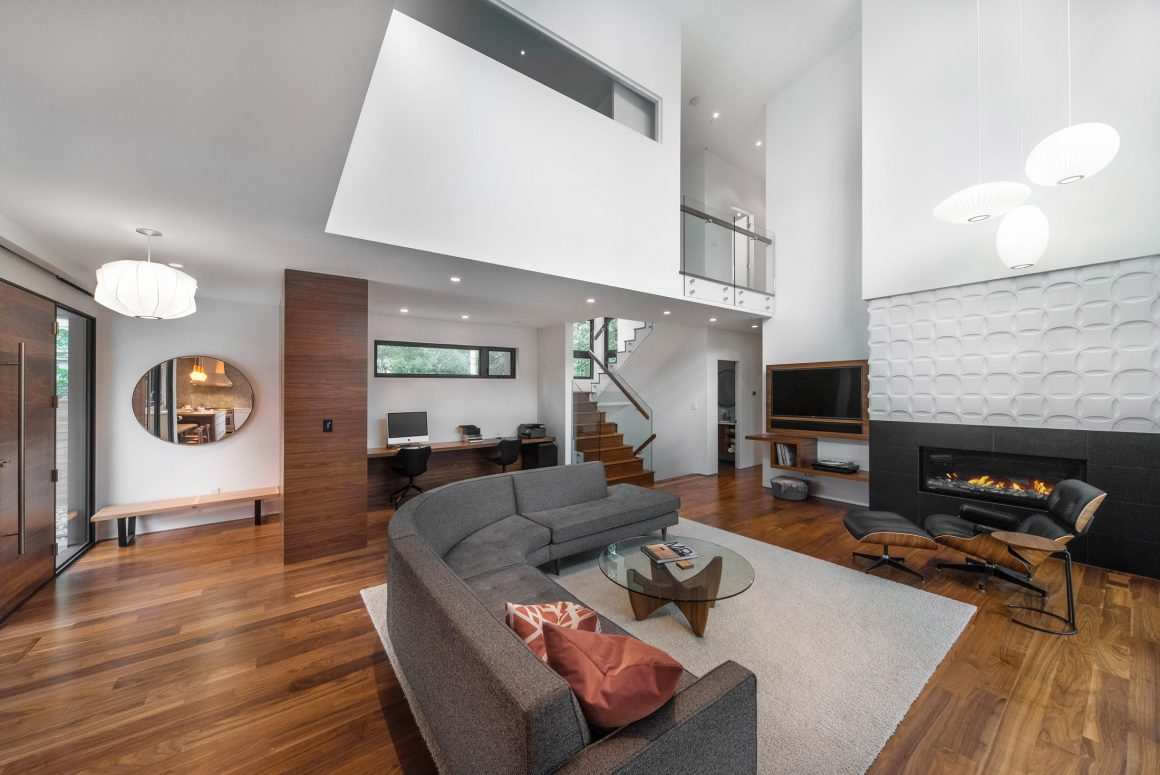
By now, building an eco-conscious house should no longer be an unusual event. It simply makes sense that that’s the way to go. It also makes sense that the companies that design and build such dwellings should practise what they metaphorically preach. My House Design/Build/Team, responsible for this home in Fort Langley, is an exemplar.
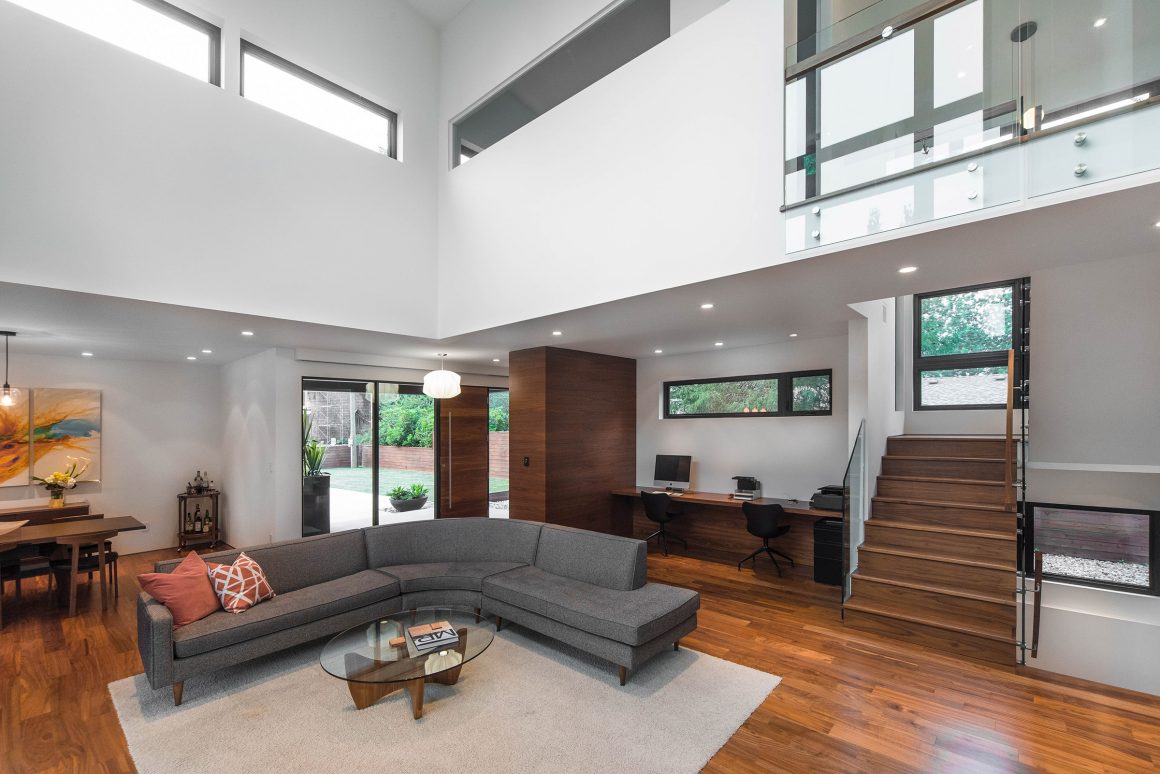
“The most important part of what we do was what we did before starting the house,” says Graeme Huguet, founder of My House Design/Build/Team.
“Before starting the house” means not only the planning and design process but also the overall operation of My House Design/Build/Team. It’s an award-winning Built Green Canada-certified company whose internal operations are run on eco-friendly principles.
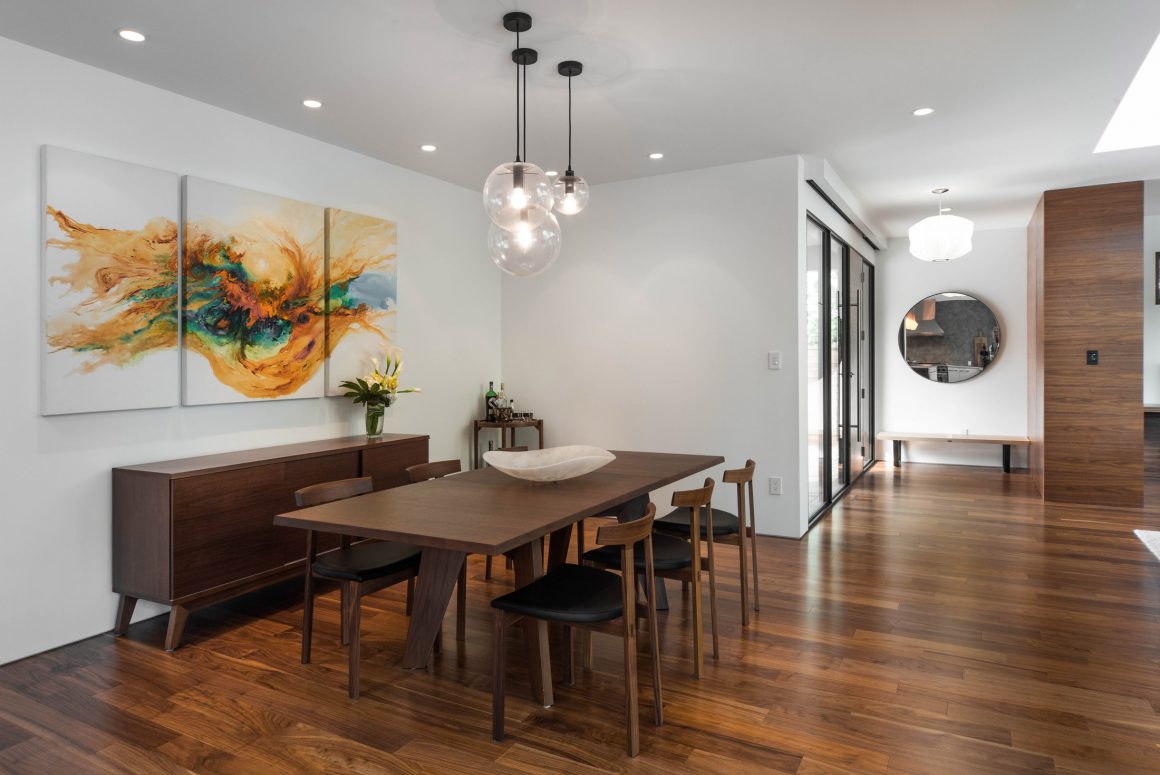
“Being green is part of our everyday process,” Huguet says. “For 10 years, we’ve been making that part of our system in terms of how we build, how we design, how we plan.”
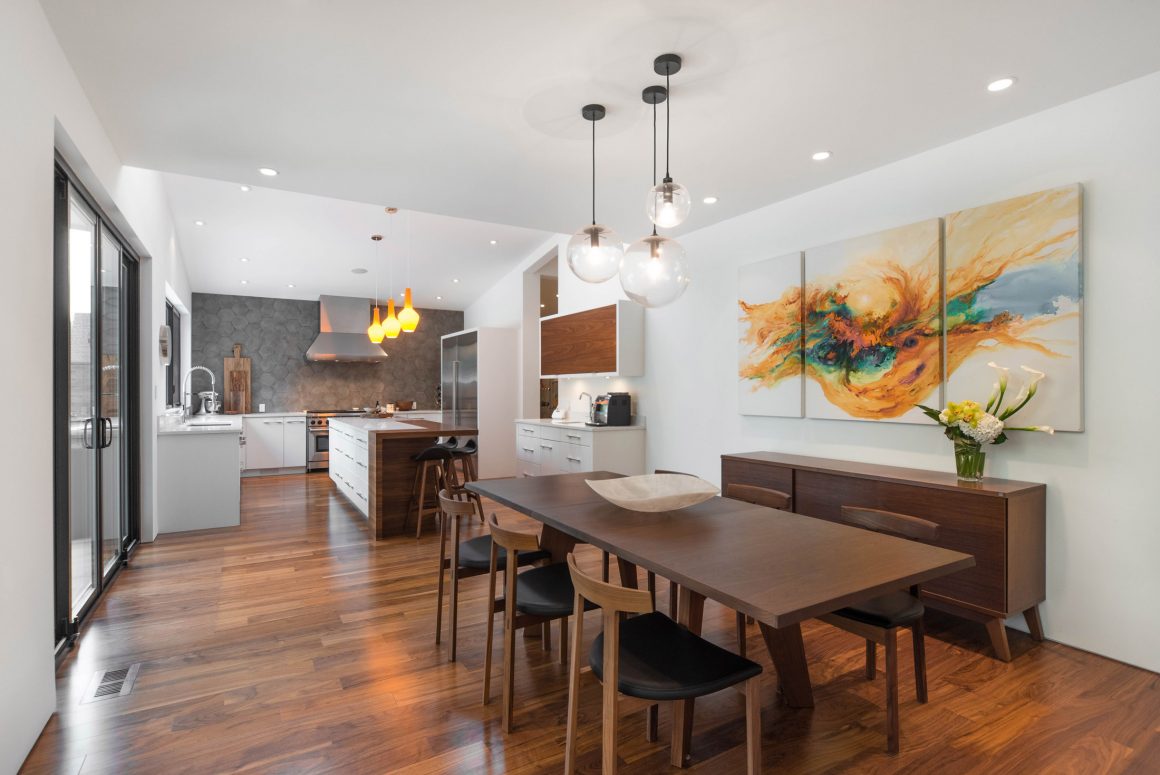
That ethos guided every step in designing this house outside and in. It was built according to British Columbia’s building code for 2025 – yes, 2025. The province has a step code, a plan of action that lays out increasingly stringent regulations for years to come.
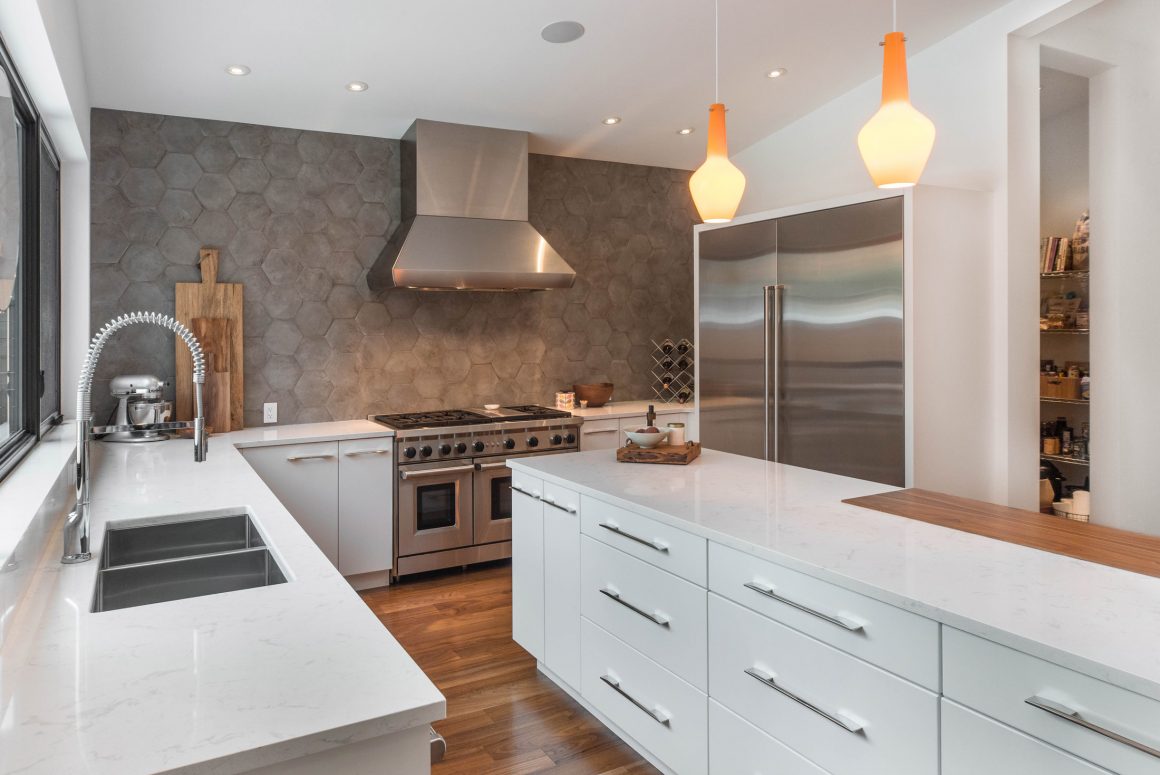
“We make sure we meet energy efficiency requirements that will be in place in 2025,” Huguet says. The result is a home that is Energy-Star-rated and is certified Platinum by Built Green Canada. It has been nominated by the B.C. Georgie Awards for Best Custom Home valued between $900,000 and $1,299,999. My House Design/Build/Team is also nominated for a Georgie for Custom Home Builder of the Year.
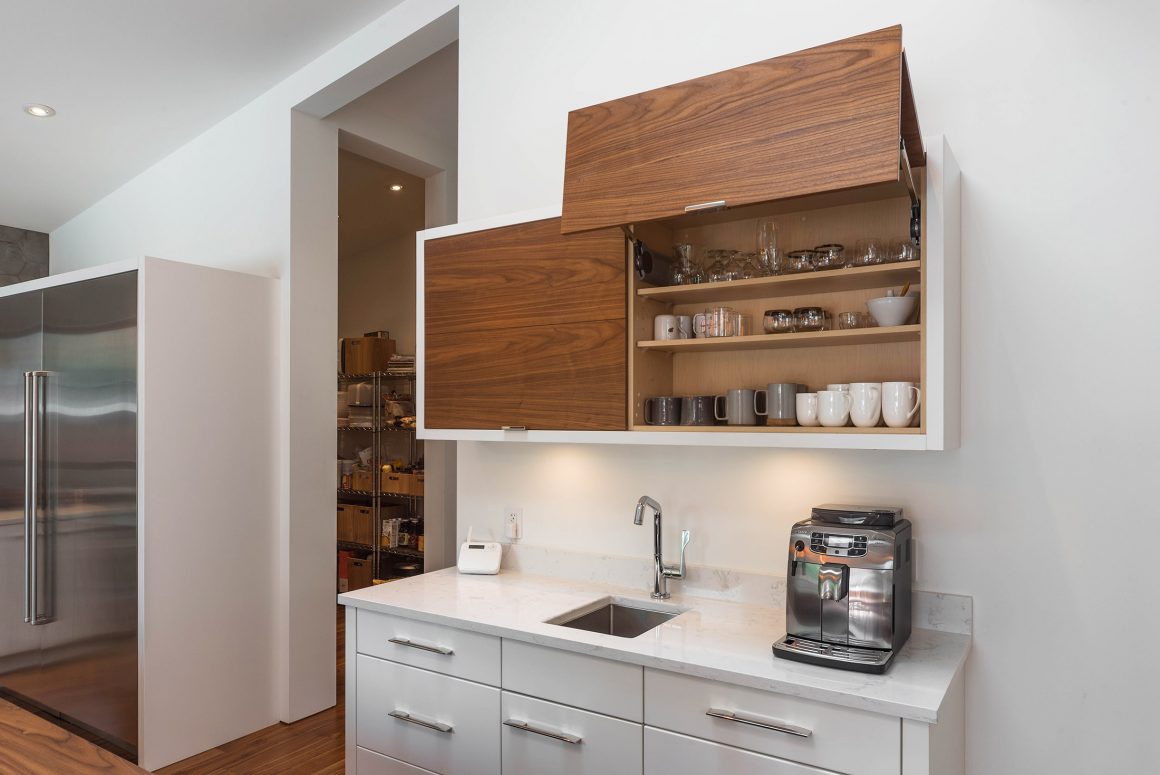
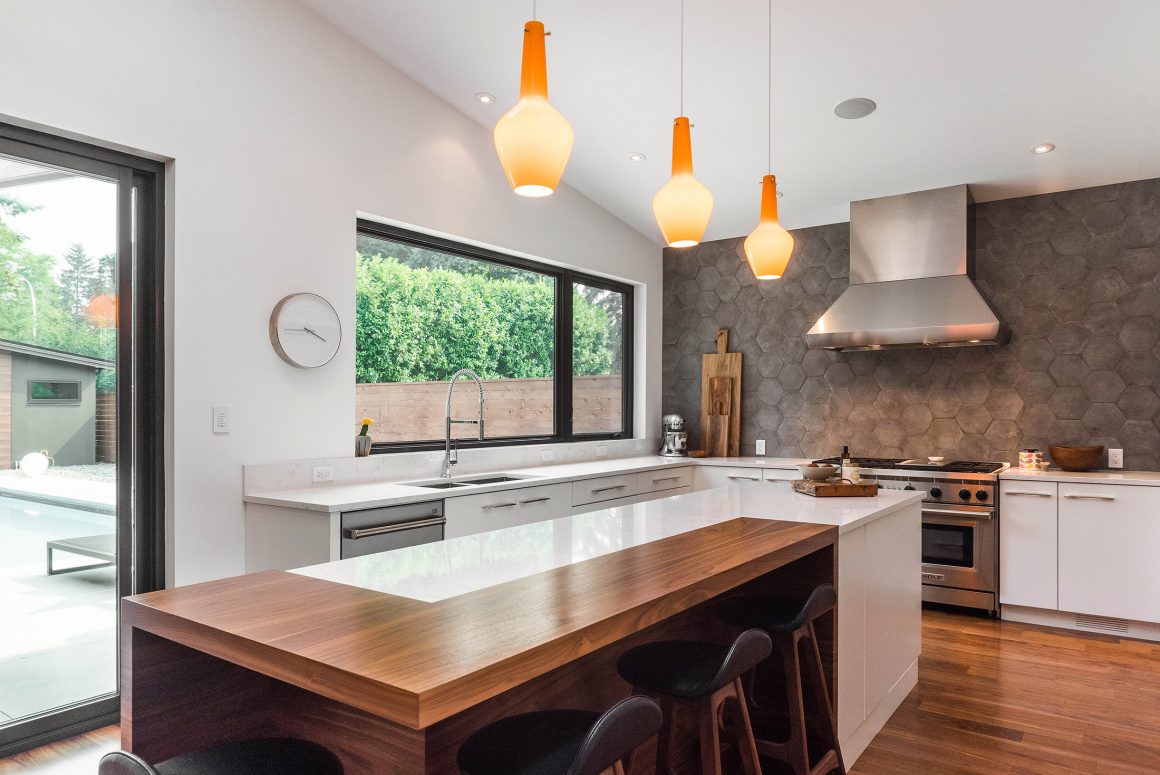
All this expertise has produced a modest but elegant example of West Coast Contemporary style suited to a one-child family. Within the home’s nearly 3,000 square feet are the open-concept great room (kitchen, dining, and living areas) and three bedrooms. Most of the home is single storey, with a smaller, centrally placed second storey that houses the child’s suite (bedroom, bathroom, and small den) and the upper portion of the double-height living room.
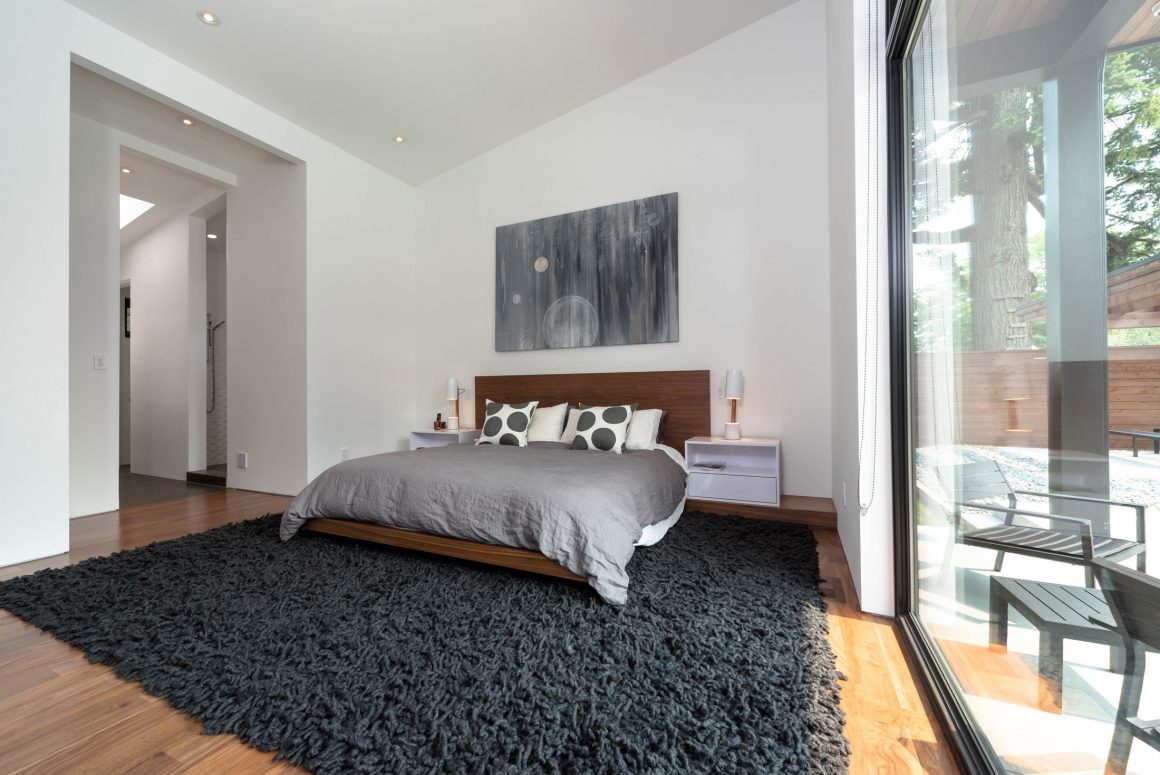
The master suite is on the main floor, as are the powder room, laundry room, and a small gym. An additional 1,648 square feet in the basement encompass a recreation room with bar, a guest bedroom, a full bathroom, and storage space.
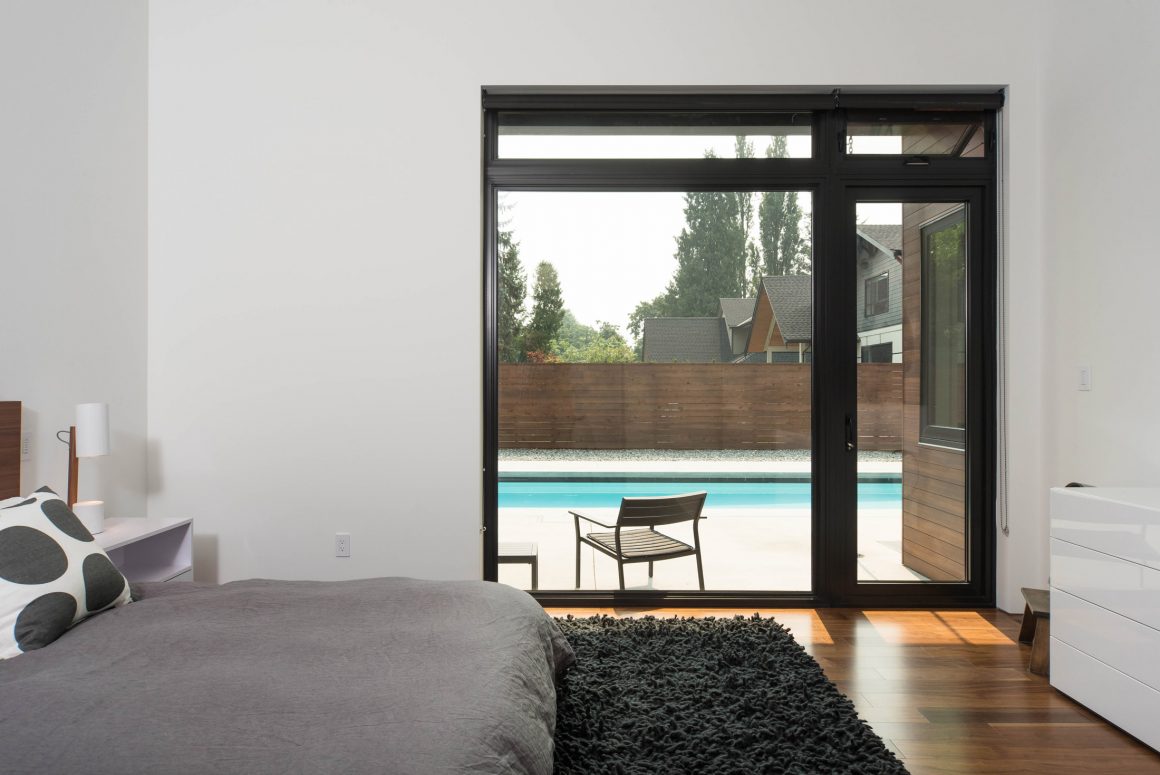
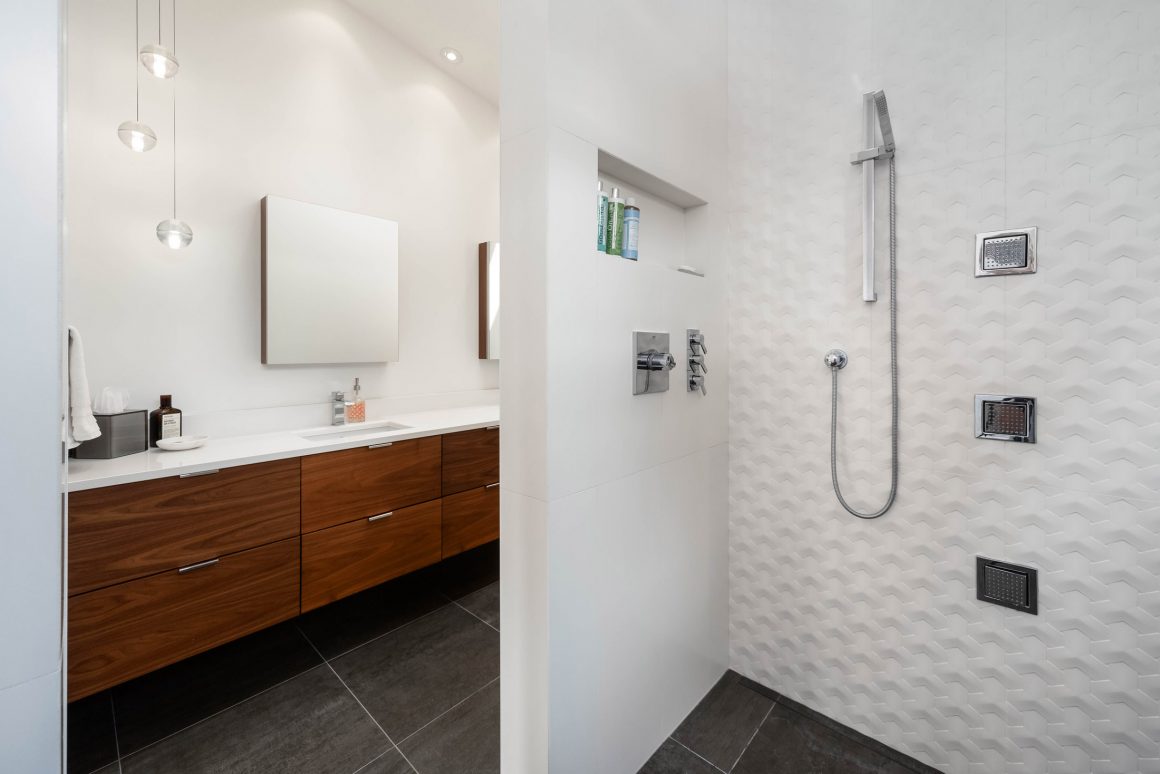
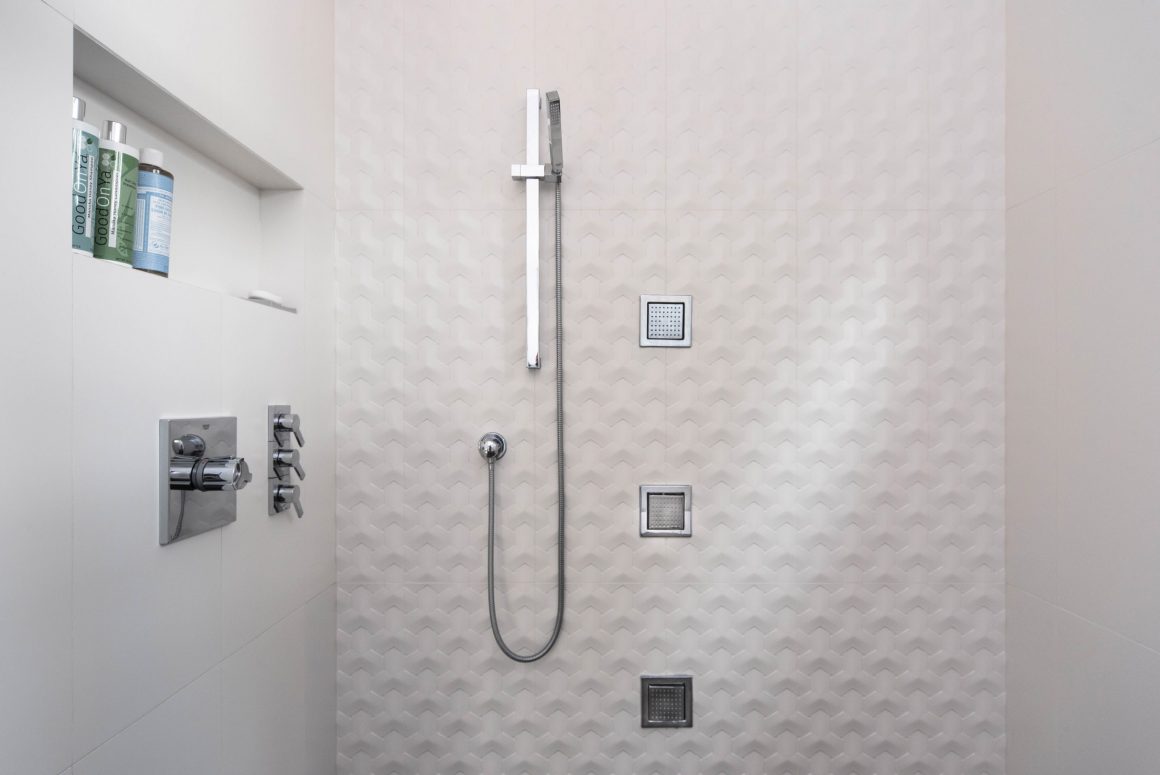
There were two particular client specifications that drove the plan devised by the company’s architectural designer Ignacio Lara-Faure: an open-concept living area and a swimming pool.
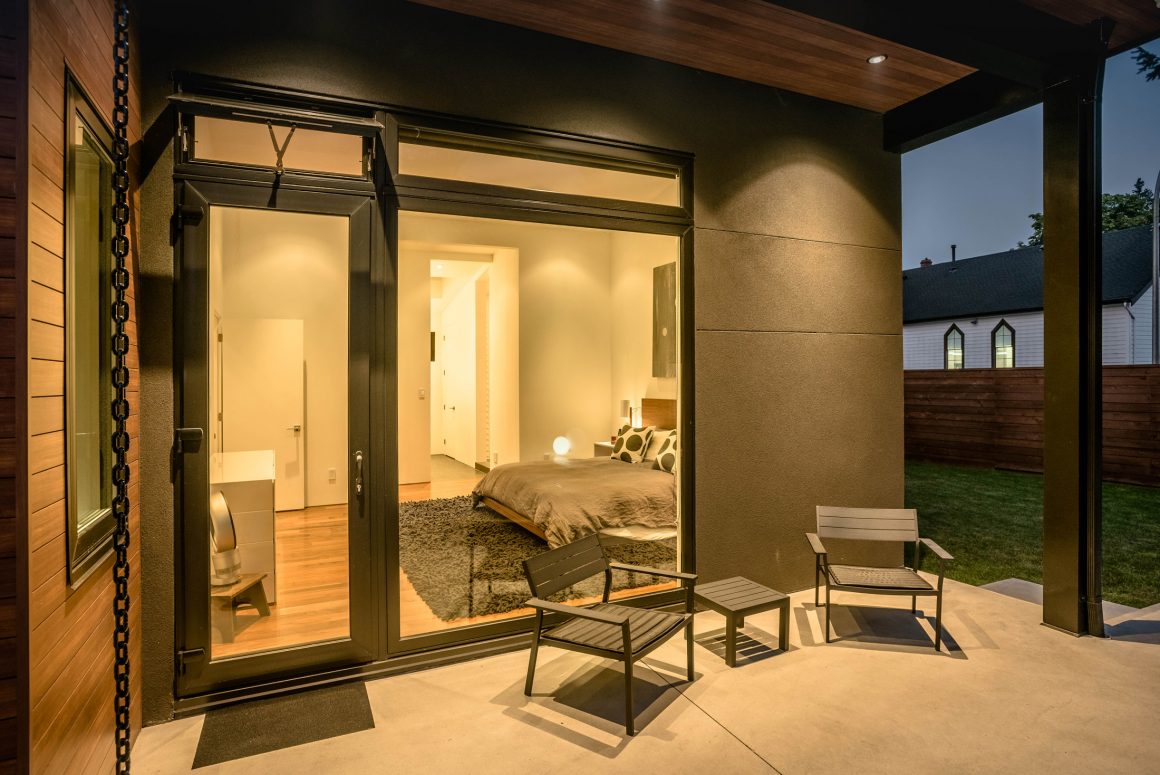
“The swimming pool was important to the whole design and how to set the house out on the lot,” says Lara-Faure. “We also played with sunlight and getting as much light as possible in the house.” The result is an L-shaped building embracing a rectangular heated pool on two sides. The master bedroom and the dining and living areas of the great room all open onto the pool. The lighted pool has a southern exposure and provides a glistening effect both day and night, upping the light quotient in the home.
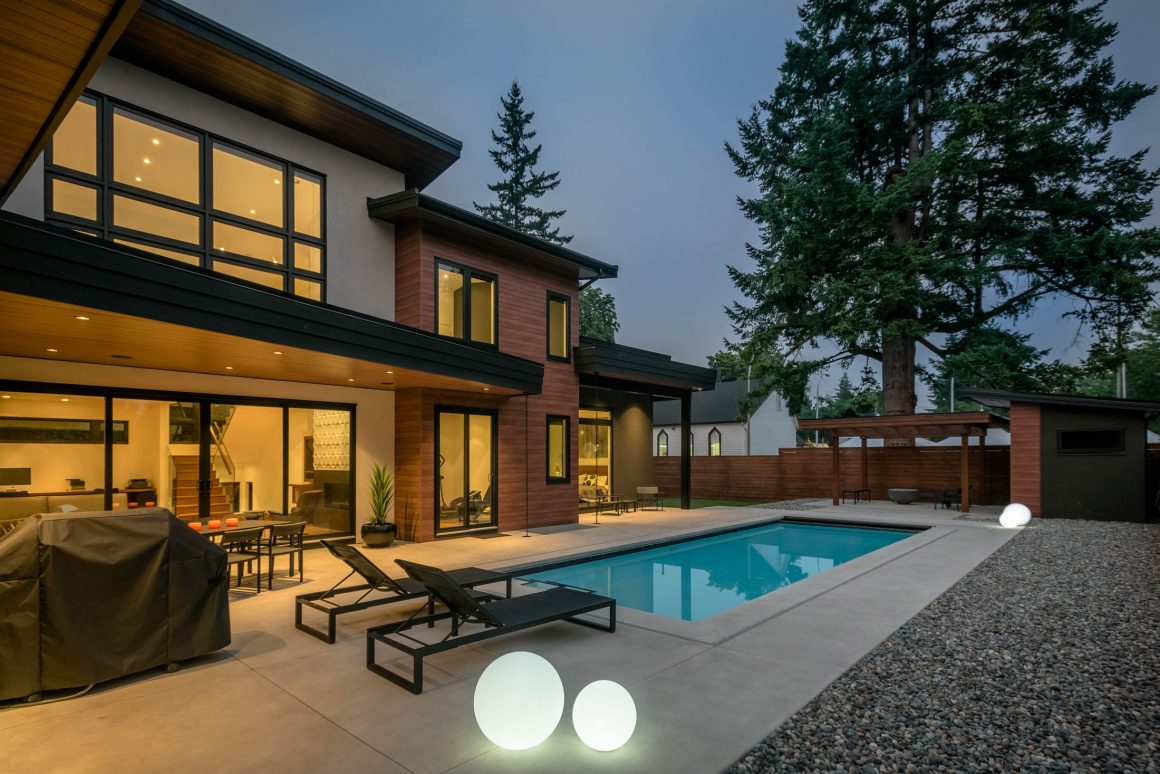
The clients also wanted natural-looking exterior finishes that are low maintenance. Lara-Faure clad the home in two materials: Longboard (by Mayne Coatings in Langley) with a natural cedar look, and HardiePlank, a fibre-cement product with a stucco look. The fascia and gutters are wrapped in aluminum.
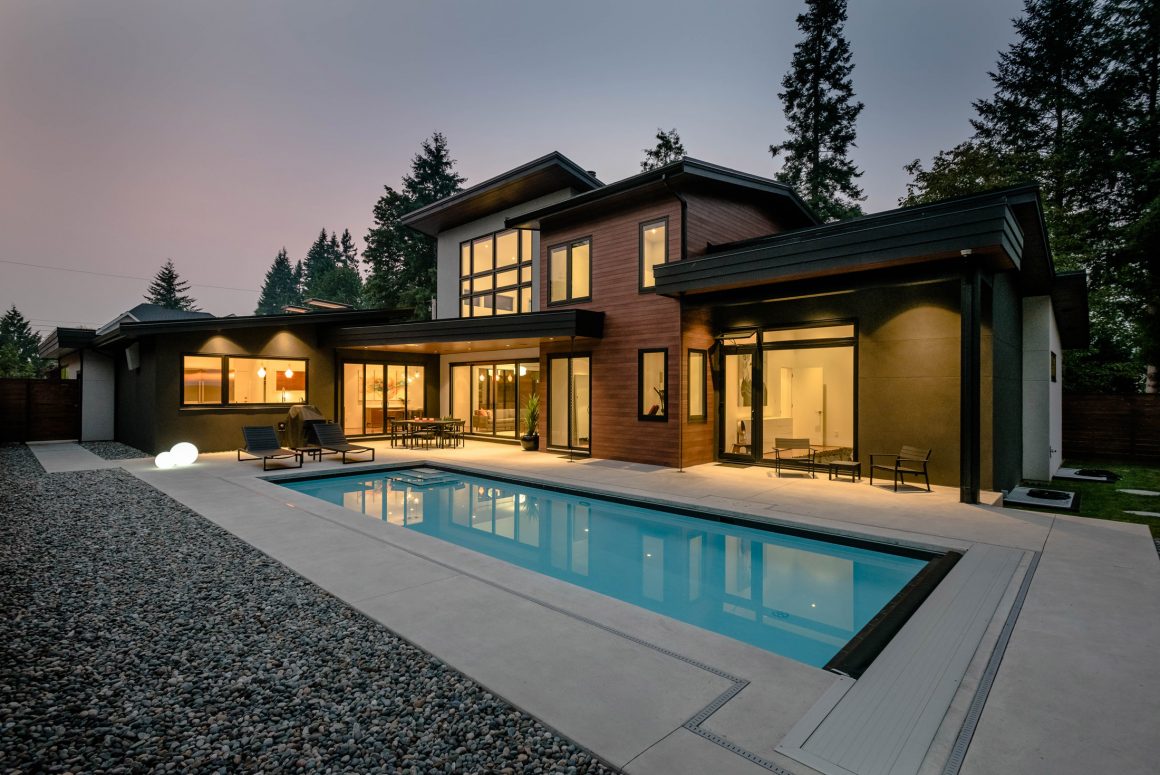
“The house is nicely finished and simple,” says Lara-Faure. “My favourite aspect of this project is how it balances itself out with the property.”
Indoors was the purview of the design lead, Morgan Weldrick, a designer with My House Design/Build/Team. Weldrick finds the home suited to a lifestyle for three. “There’s open, inviting space and also the rec room where they can collect together, but also each has his own space,” she says.
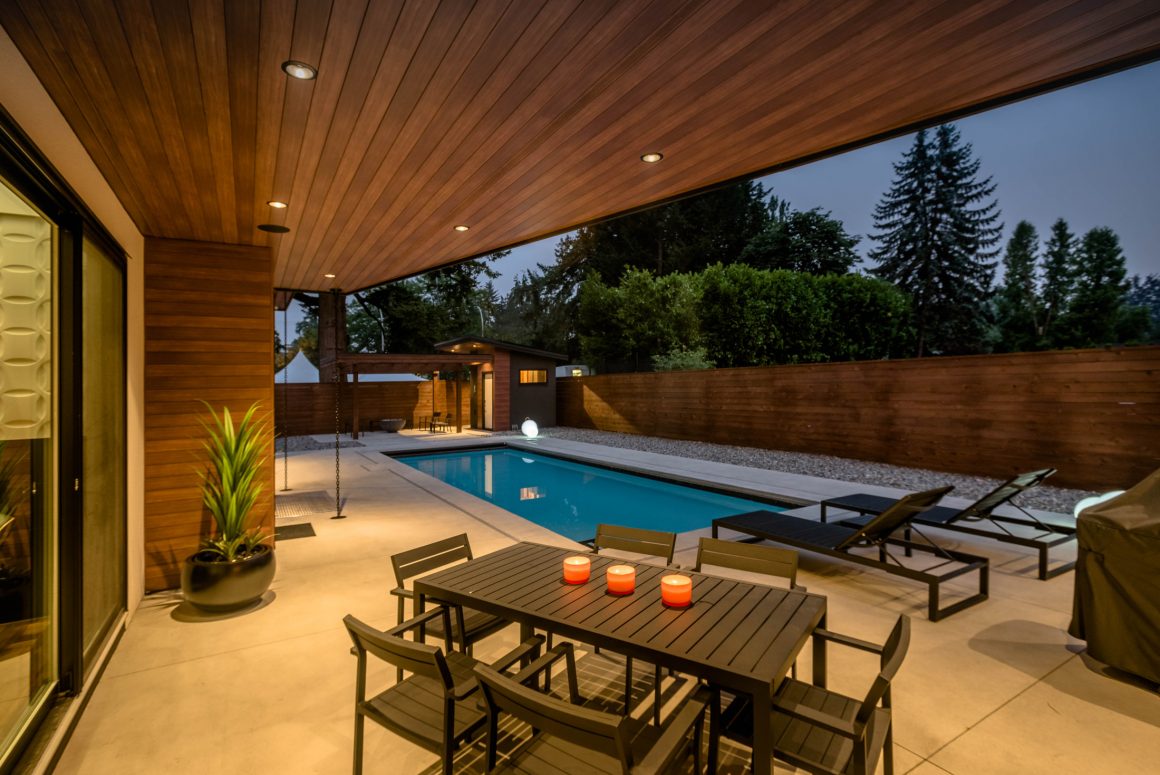
Weldrick categorizes the project as “fairly seamless from start to finish” because her clients had given her a clear idea of what to look for. Their design tastes do vary, she says: “He has a true Mid-century Modern sensibility; she has a modern-industrial taste.” But these two tastes marry well. “It was just a matter of how to put it all together,” she says. “The wife has a very strong design sense. She knew what she wanted. I was not so much a guide as rather someone to bounce ideas around with, to help solidify what to look for.”
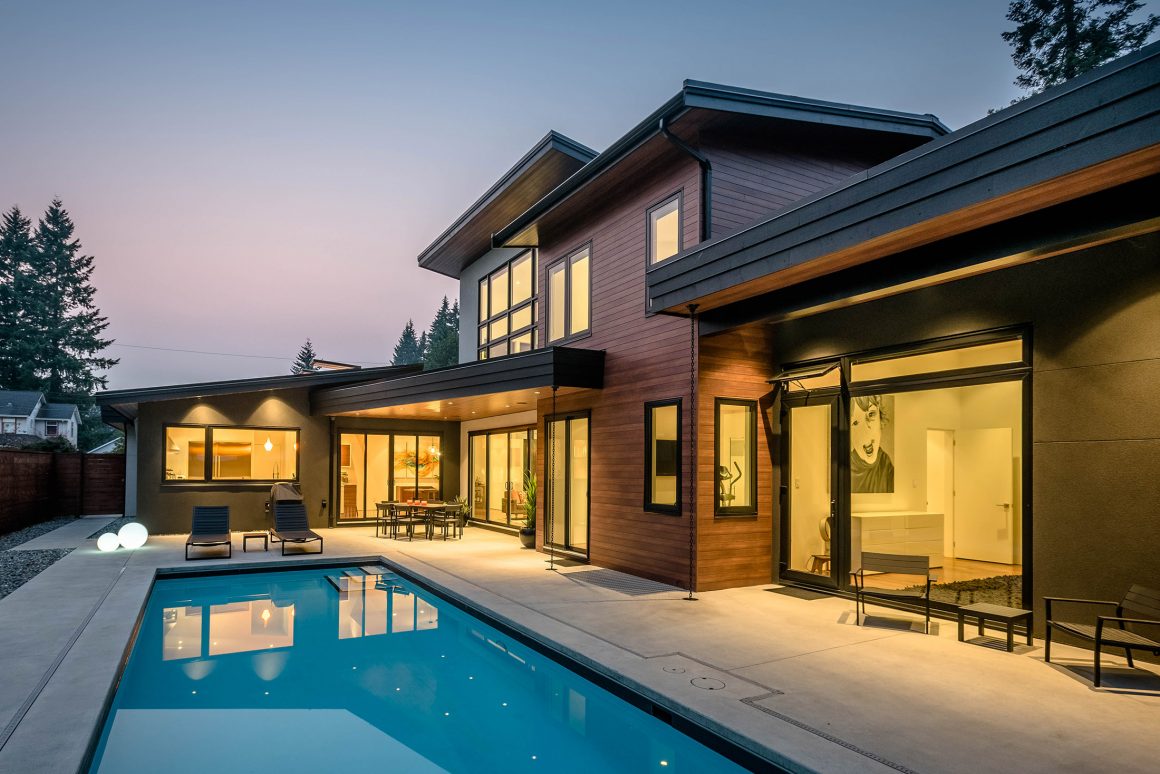
Weldrick chose large artworks to define spaces in the great room and the master suite. She introduced walnut furniture throughout for a warm aesthetic. The clients brought their Mid-century Modern dining set into the new home, but nearly all other furnishings are new.
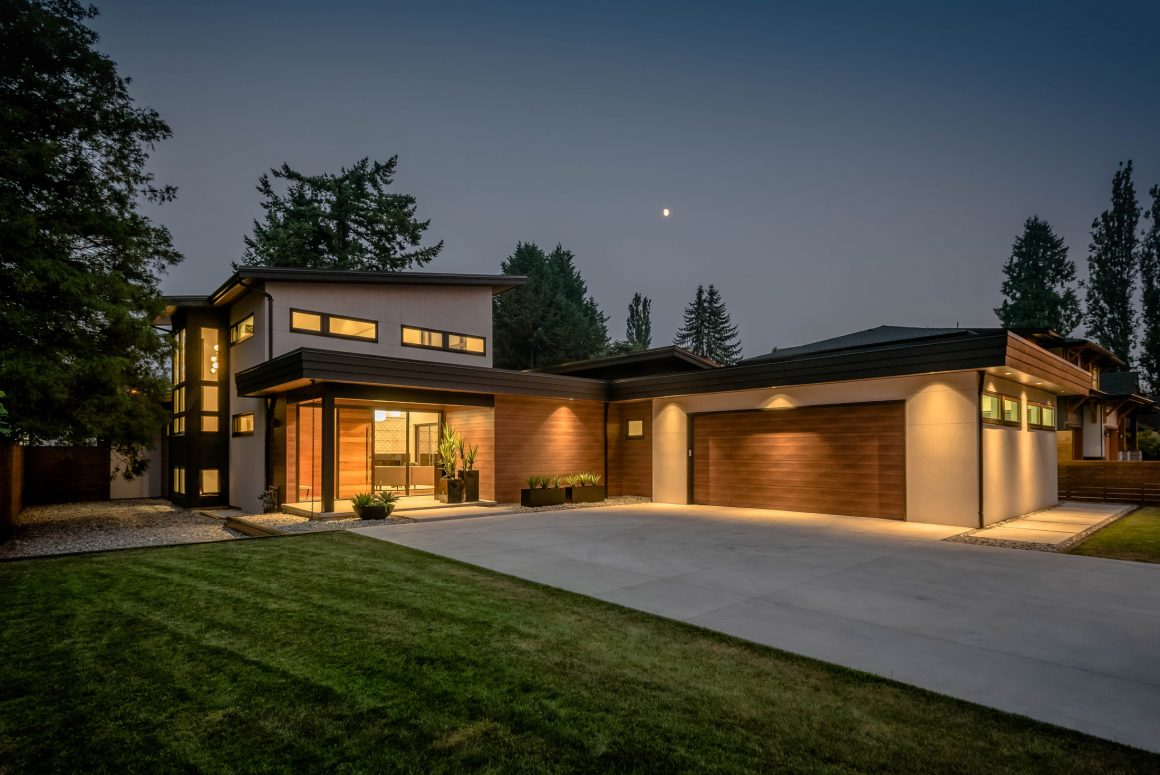
“What I love about this project is the overall cohesive look it has,” says Weldrick. “On lots of projects I work with clients’ old possessions. I feel the look of this home is completely seamless.” •
My House Design/Build/Team
www.myhousedesignbuild.com
604-694-6873

