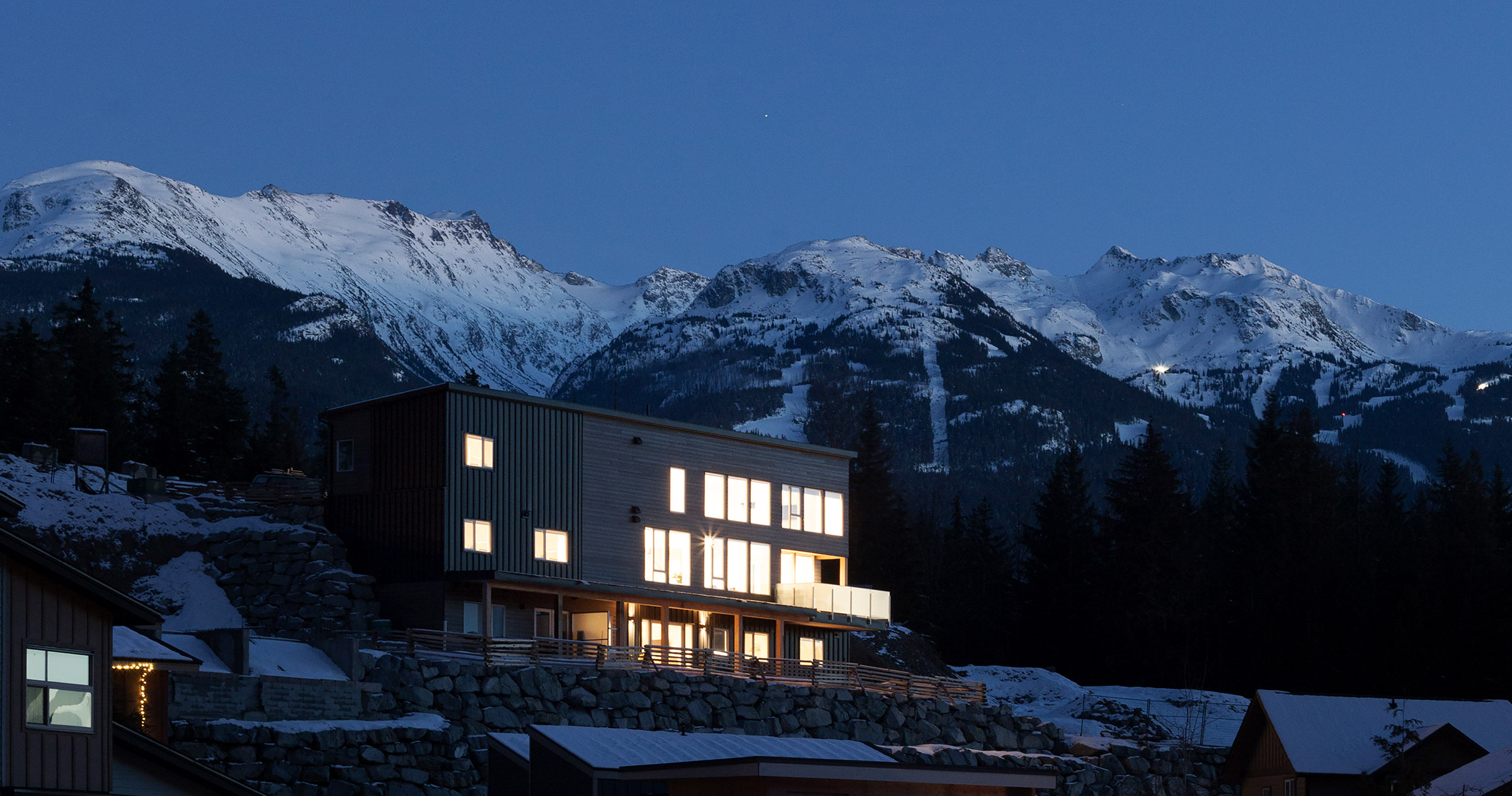PHOTOGRAPHY: KRISTA JAHNKE
STYLING: LAURA MELLING
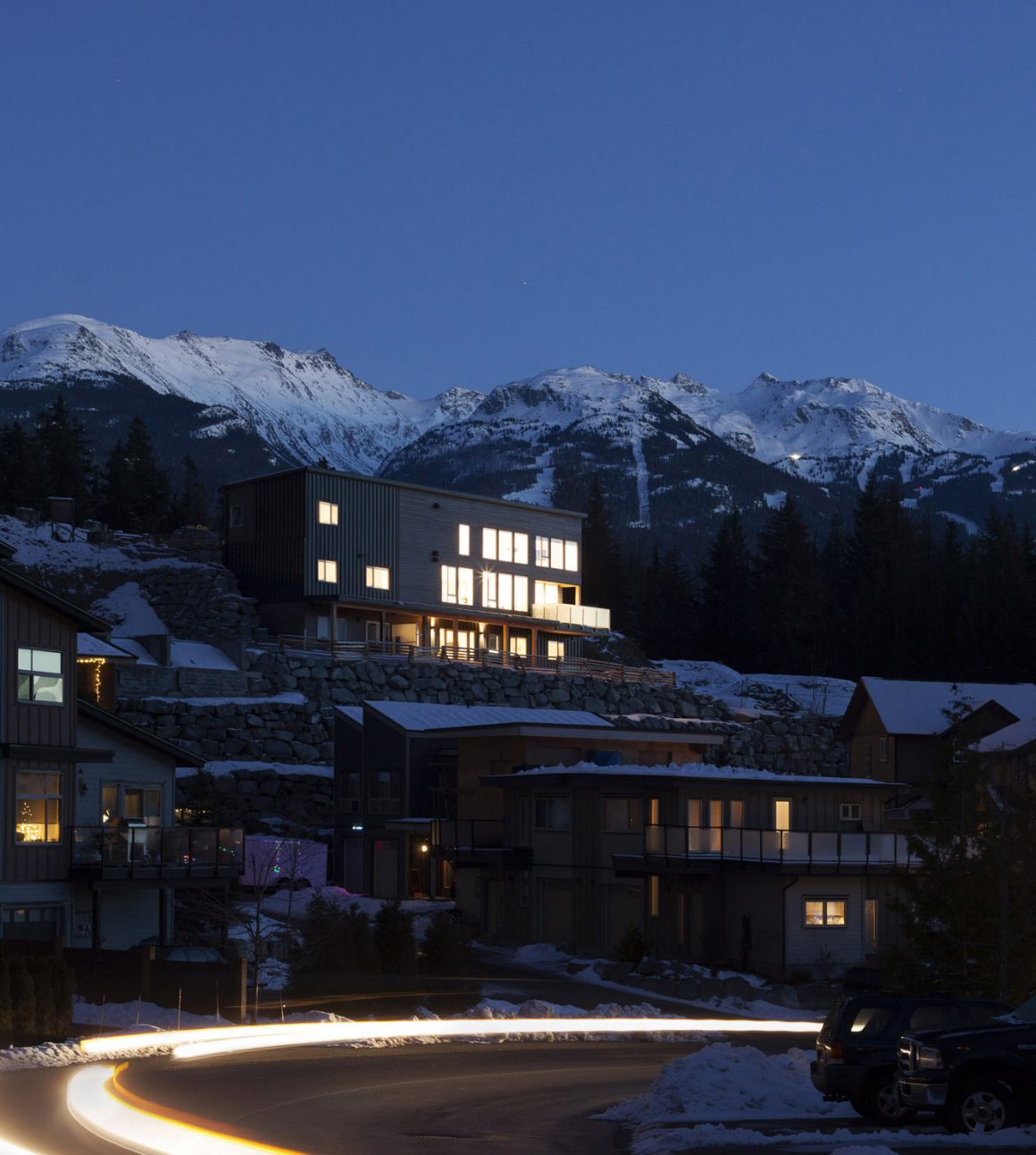
A vision in white often refers to a bride on her wedding day, but it is also the best way to describe this stunning Whistler home for a couple who eschewed the modern rustic look more typically adopted for mountain retreats.
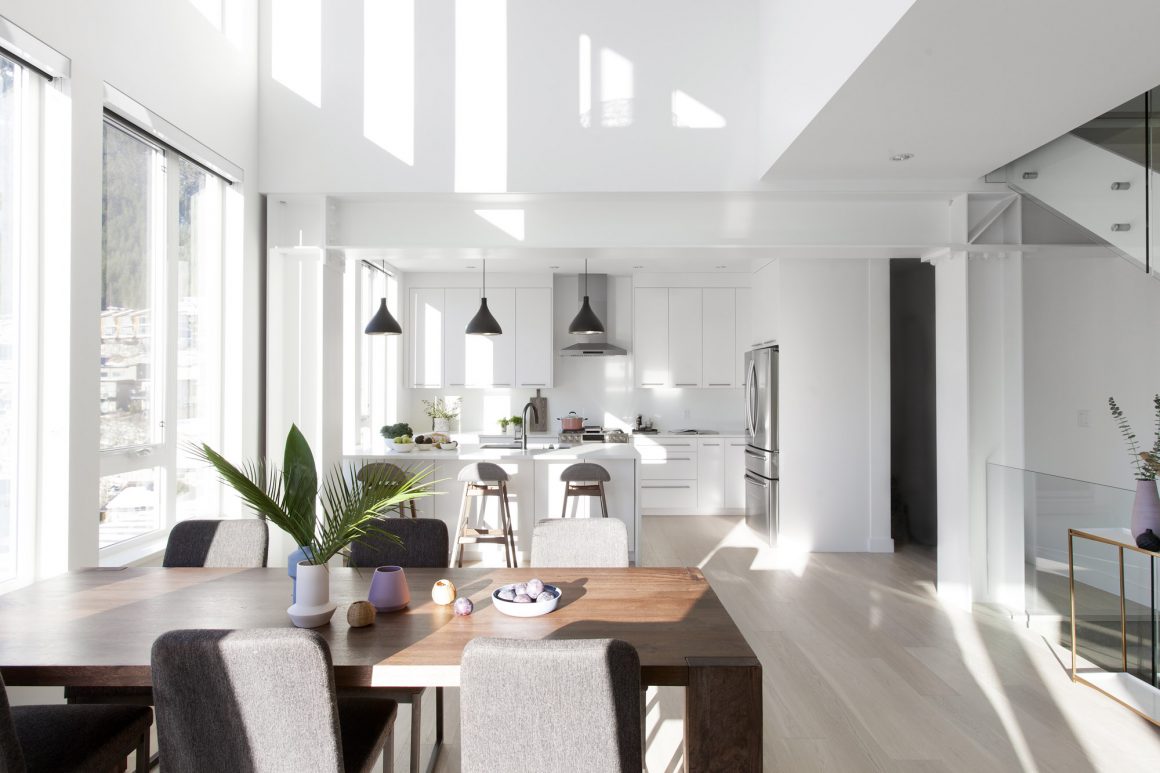
Instead, homeowner Sharryn Gonzalez knew that she wanted something contemporary that would overlook the gorgeous views from the property on the side of a mountain, just seven minutes from the ski hill. “I knew I didn’t want a traditional chalet,” says Sharryn, who lives full-time in Whistler with her husband, Tobias Lonfat, and their two children, aged four and 18 months. “Chalets are too traditional.”
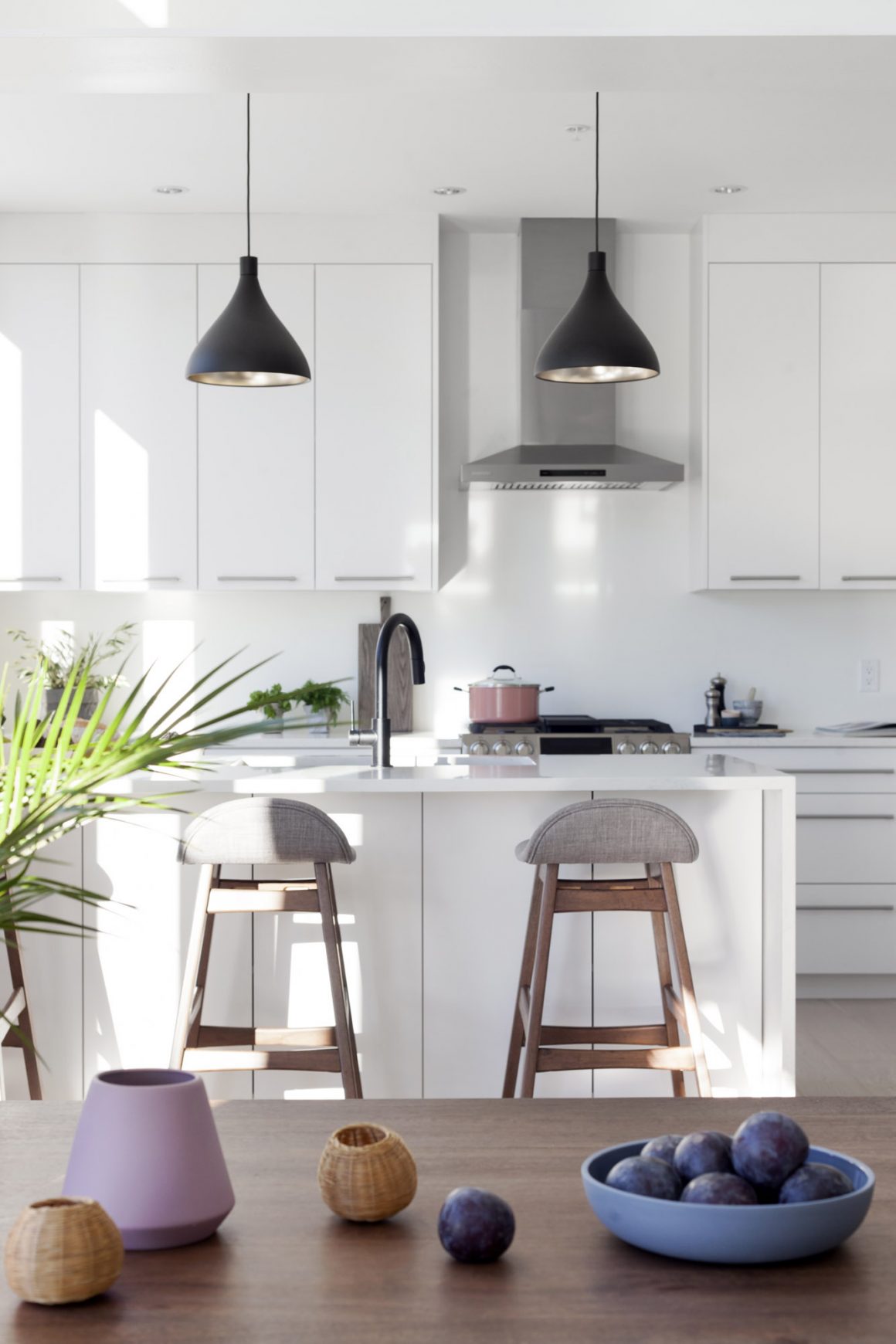
Tobias, however, is Swiss and grew up in one of those traditional chalets, which is what he envisioned for their Whistler retreat.
The result though is that there is nothing traditional about this sleek, multi-level home. It’s a sun-drenched contemporary haven with soaring windows that allow the mountains to be the perfect backdrop to the minimalist design.
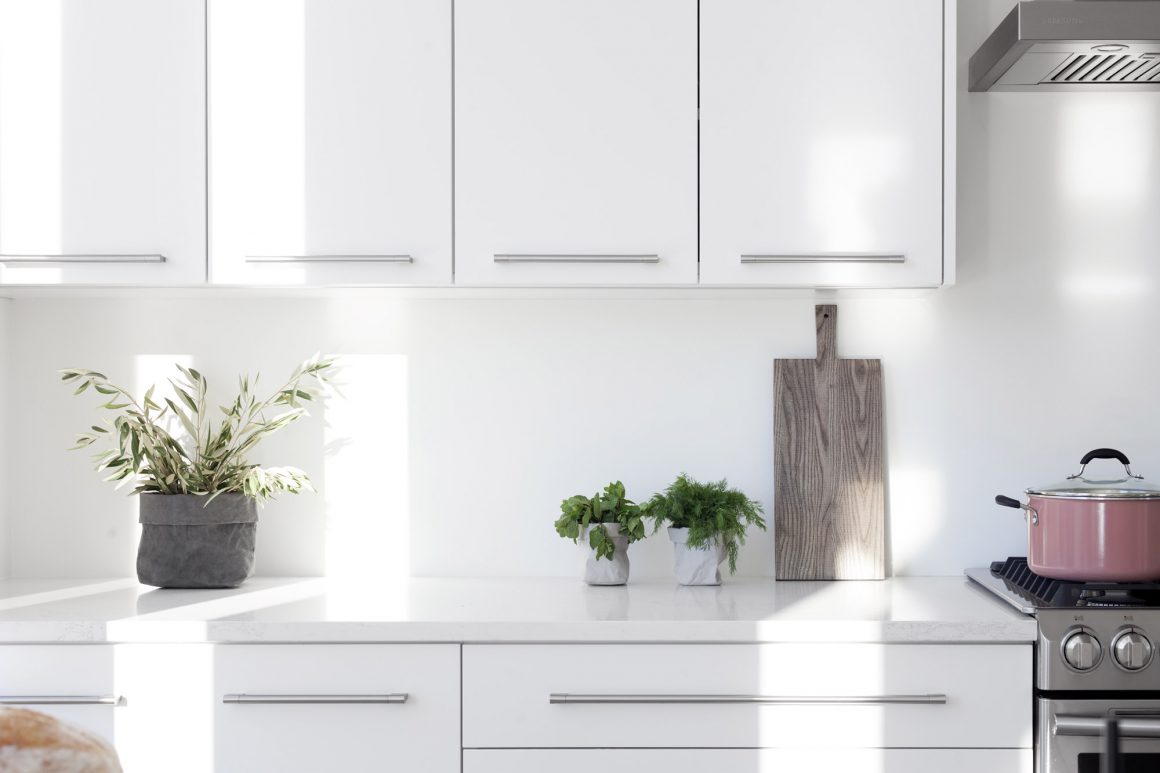
Not only is the design of the home contemporary, but the way in which it came together was, too: with few stores in the Whistler area, Sharryn ordered almost everything for the home online.
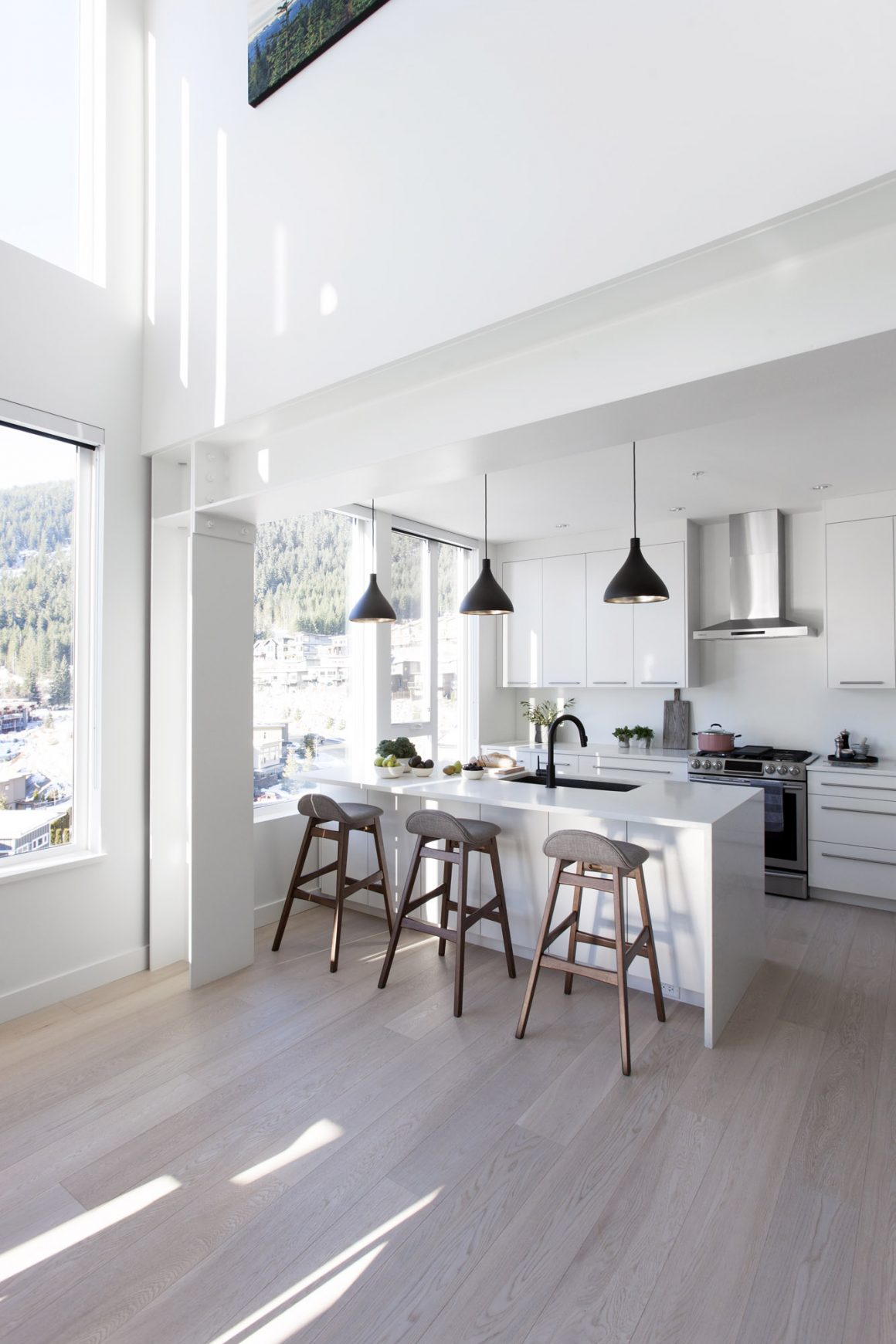
“The tile behind the TV and fireplace was straight out of a display at Julian Tile in Vancouver,” she says.
That’s not to say this was an easy project. Architect David Arnott, of STARK Architecture, says the building lot’s 25-foot sheer drop proved to be very challenging from a construction point of view.
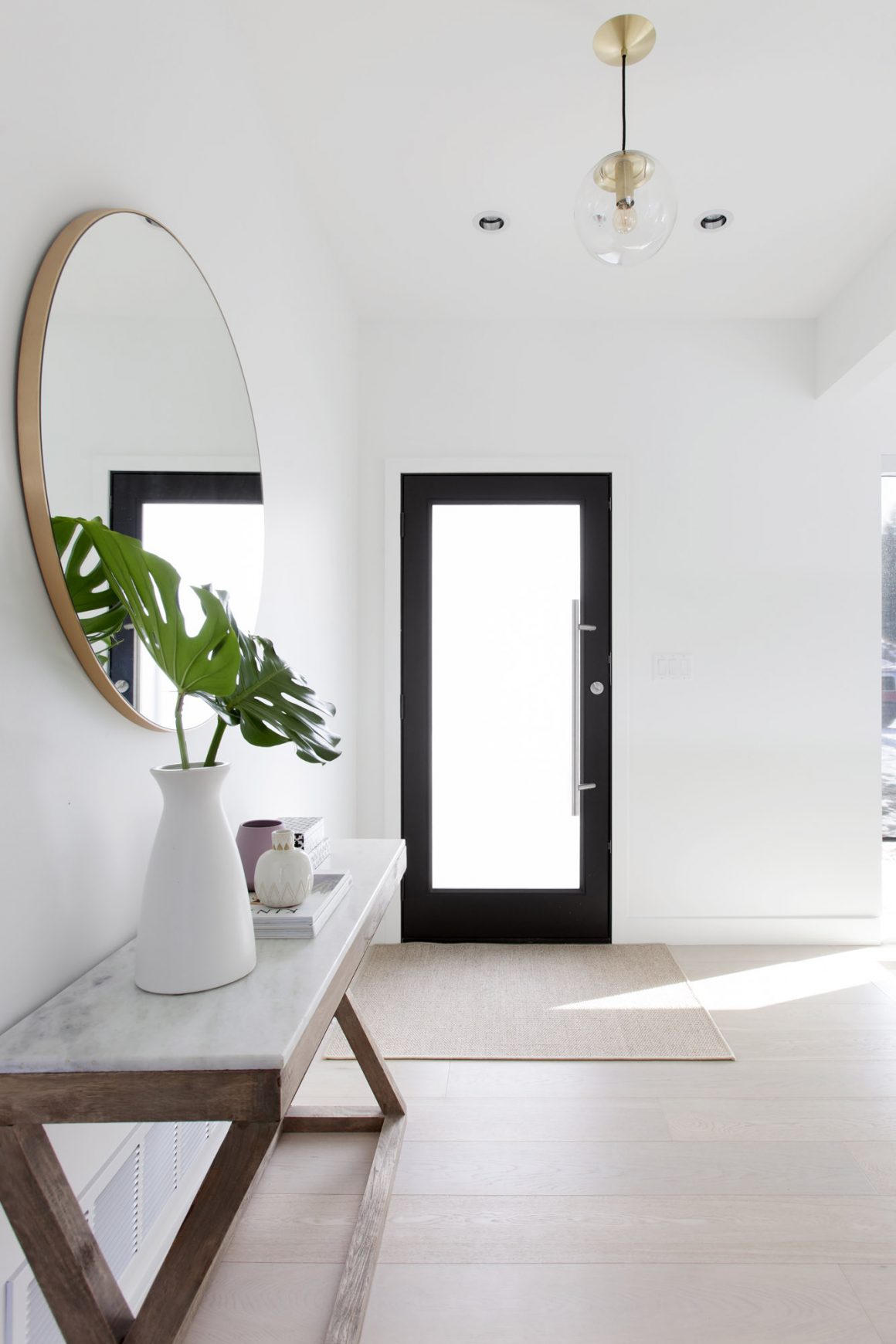
“Most lots in Whistler are sloped, but this one is particularly so,” he says. However, he loved the creative and intellectual challenge of having that kind of constraint, which forces an architect to be that much more inventive.
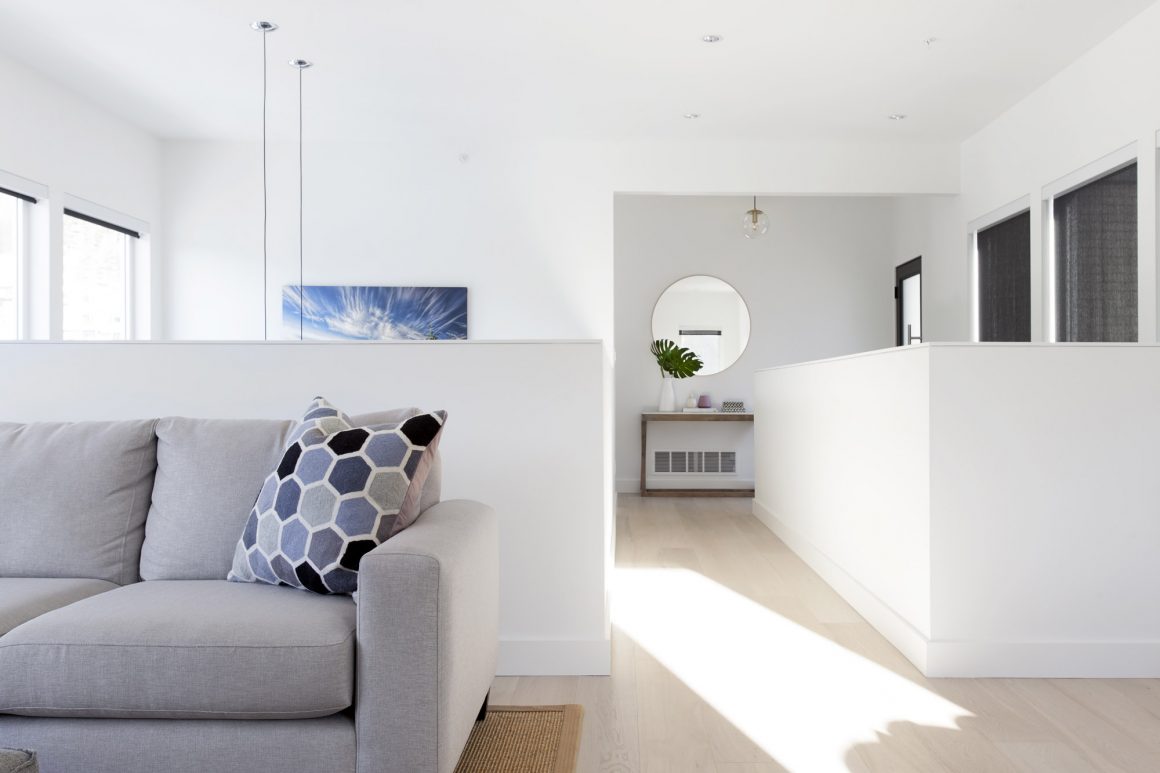
So the house was constructed to be its own retaining wall, and then Arnott came up with a creative layout that he describes as “an upside down” home. The entry is on the top level and it leads downstairs to the main living area and then down more stairs, to the ground floor, where the four bedrooms are kept cool in the summer and insulated in the winter.
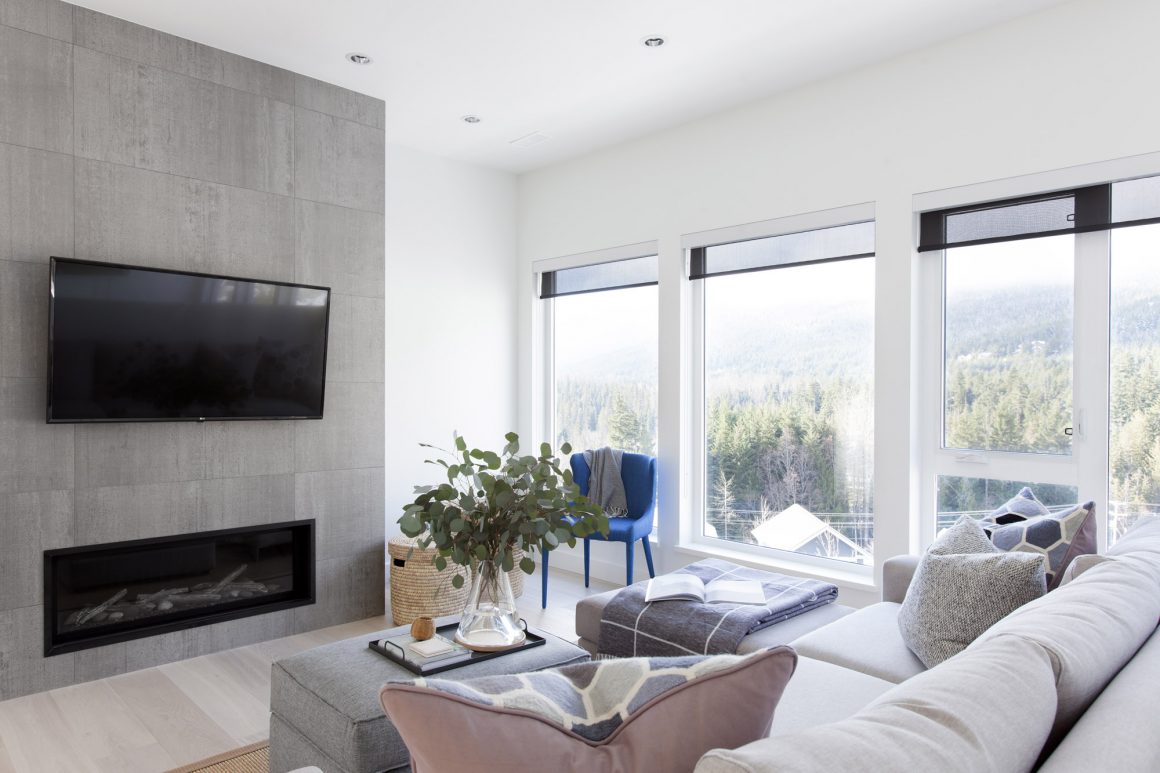
The unique design led to a mixture of single- and double-height spaces on the main floor, which are joined with interconnecting bridges, all doused in glorious mountain light and the reflection of the sparkling snow in winter.
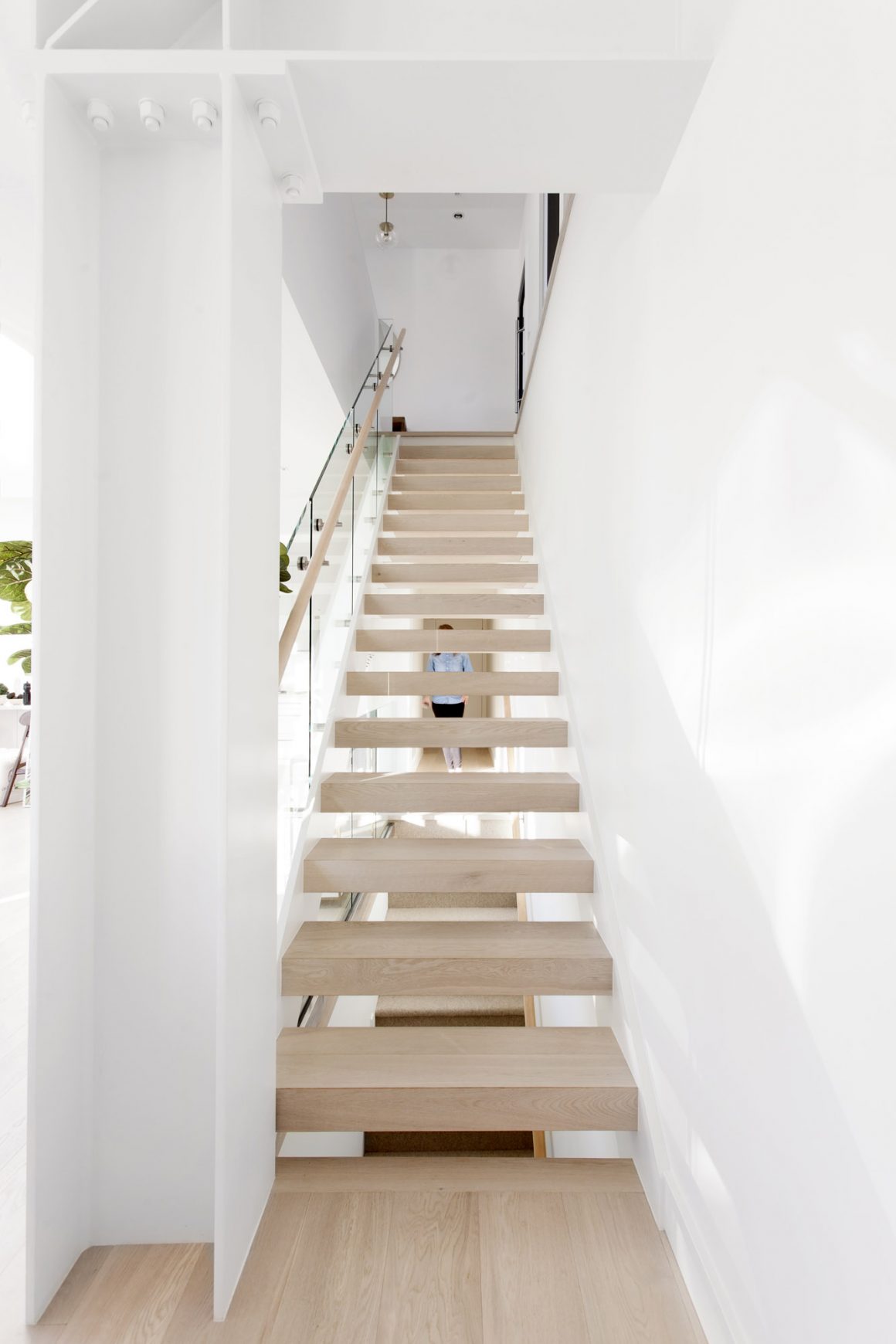
The space planning of the home was well-considered, according to Laura Melling, an interior designer who was a stylist for the project. “It’s definitely a more unexpected layout but it works really well,” she says.
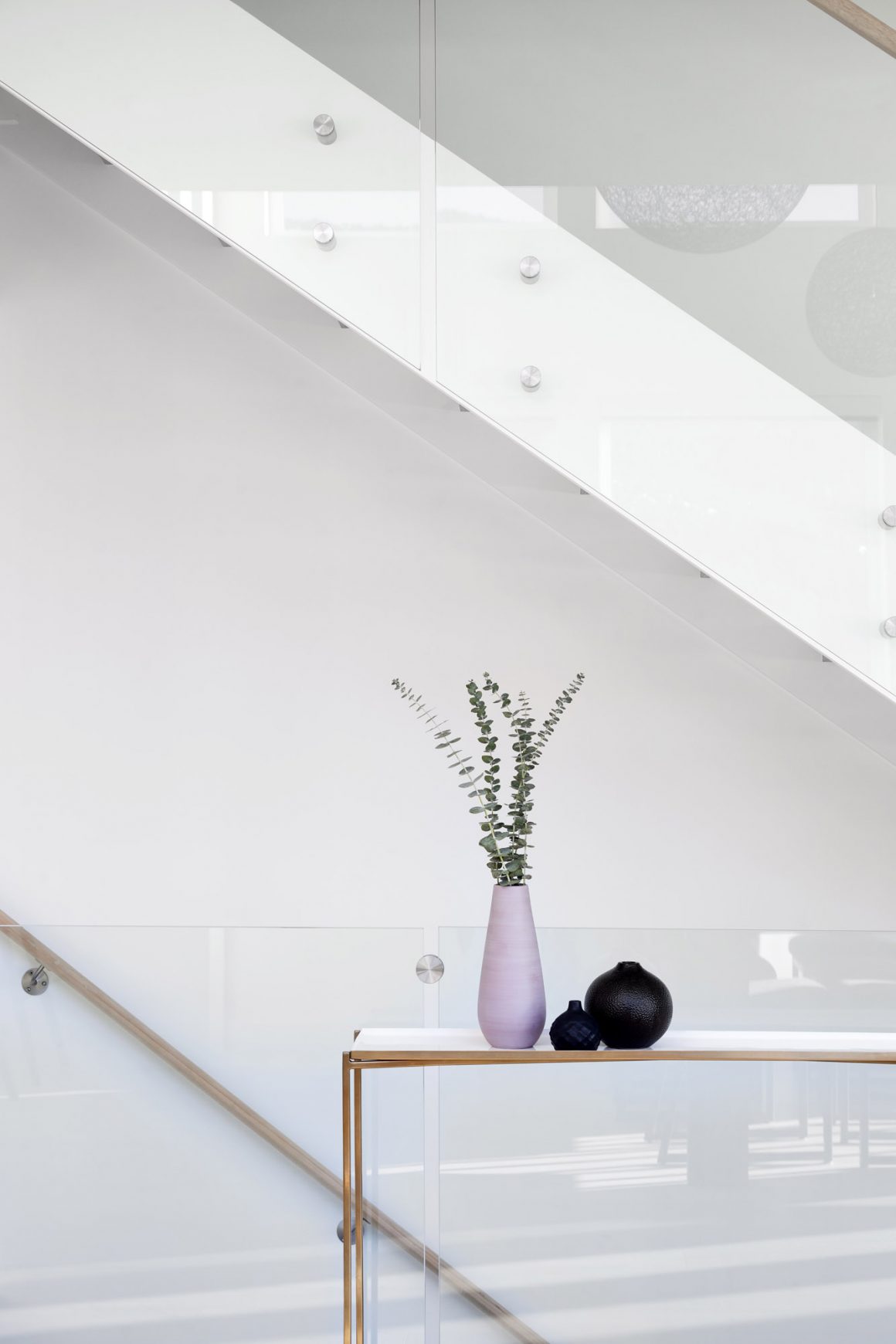
Arnott was especially pleased that he was able to provide a small yard for the children, and that a “mortgage helper” – a two-bedroom, three-storey suite available for rent – has proven to be lucrative for the couple in the pricey Whistler market.
The stunning light oak staircase, all encased in specially engineered glass, was another challenge. “That was a great collaborative effort by us and the builder,” Arnott recalls.
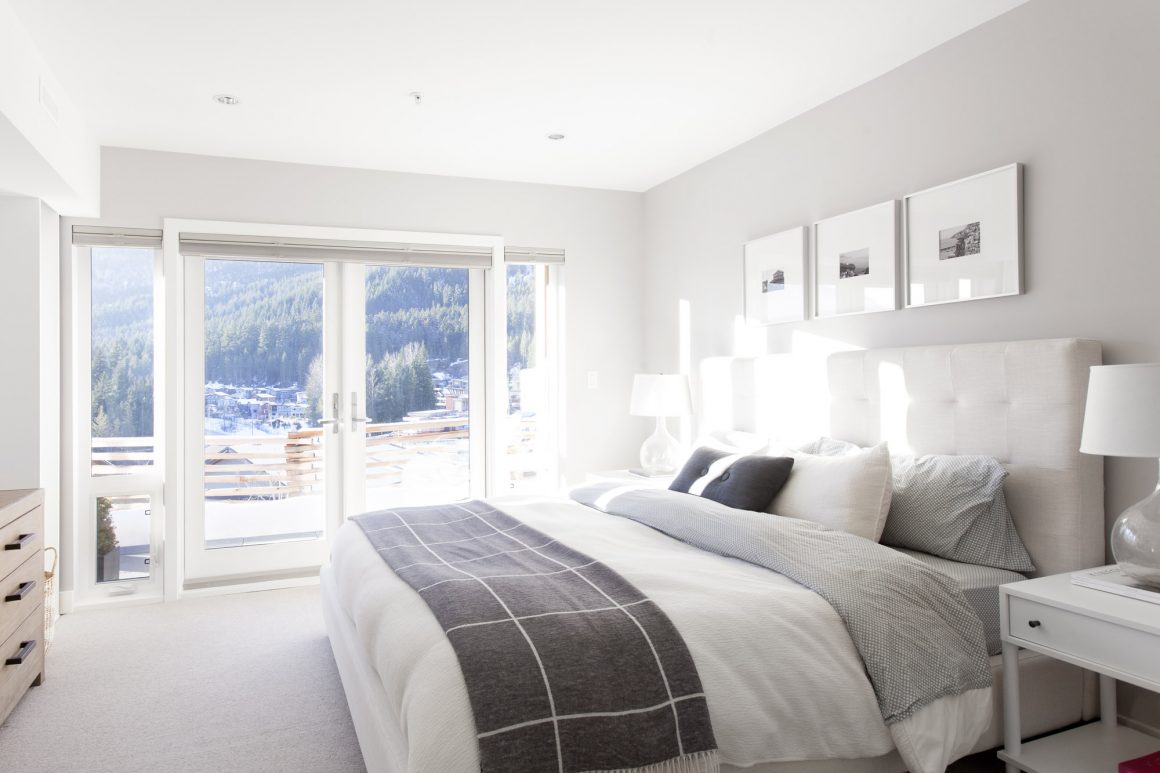
Sharryn vividly remembers the tricky installation of what appears to be a free-floating staircase. “It had to be craned in through the balcony,” she says. “It was an experience.”
The light, white, breezy feel of the house was accentuated with a few key furnishings that offer warmth and dramatic effect. The mango wood dining table and stools, from CB2, help soften the whiteness of the cabinets and the white marble of the kitchen and dining areas. And the lacy orb light fixtures, highlighting a two-storey vaulted ceiling, bring contrast and flair to the open spaces and white walls.

To tone down the white, Melling says, she “just brought in some textiles and greenery to balance it out.” The home, she adds, is minimalistic but not sparse. “It’s a very warm and inviting home, which has a lot of natural light that is gorgeous,” she says.
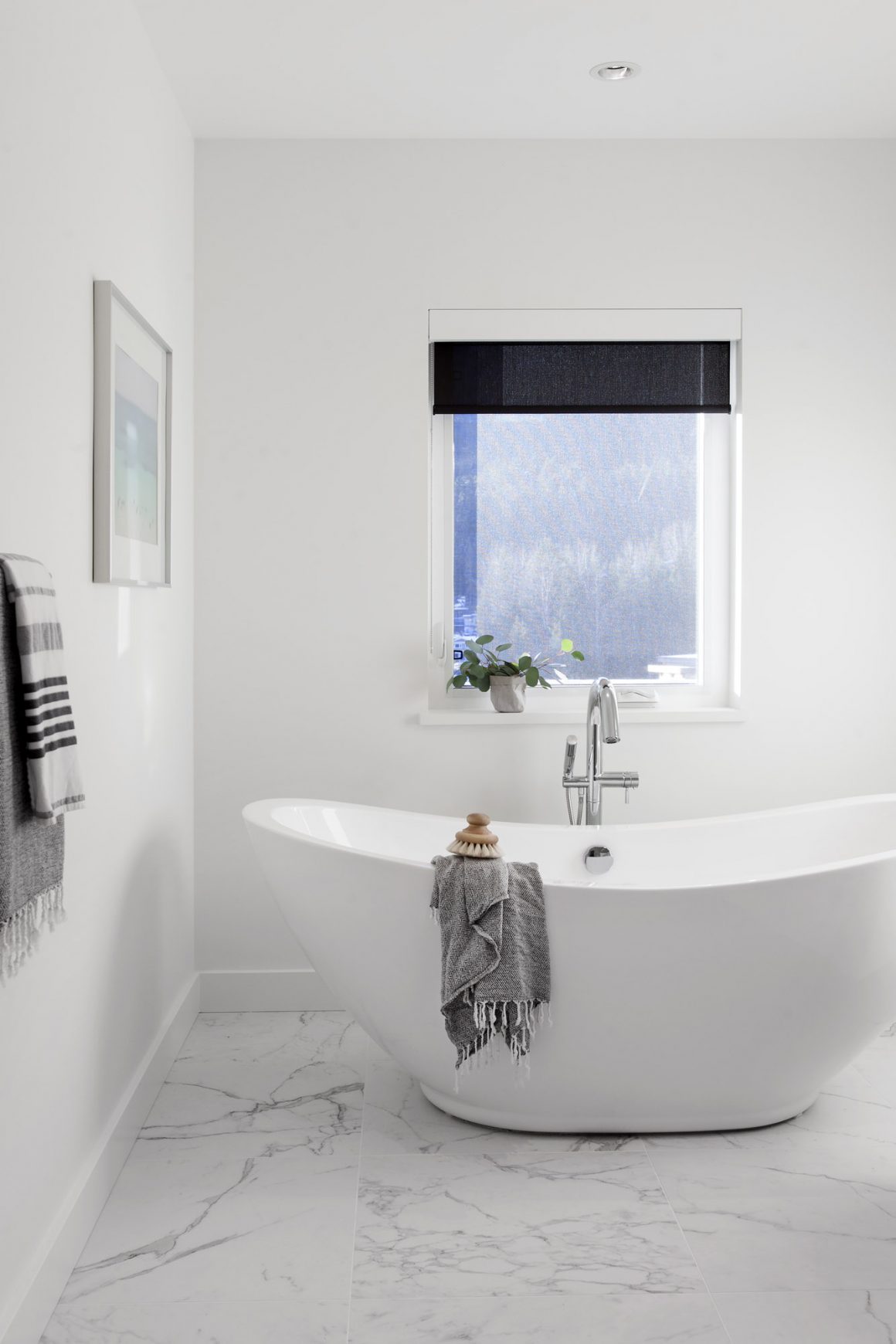
For Sharryn, it was a labour of love with a steep learning curve. “We knew nothing about building a home when we started, so part of me wishes I could go back now that I know more,” she says.
So is there something she would change?
“Actually, no,” she adds. “I’m really thrilled with the results.” •
Stark Architecture
www.starkarchitecture.com

