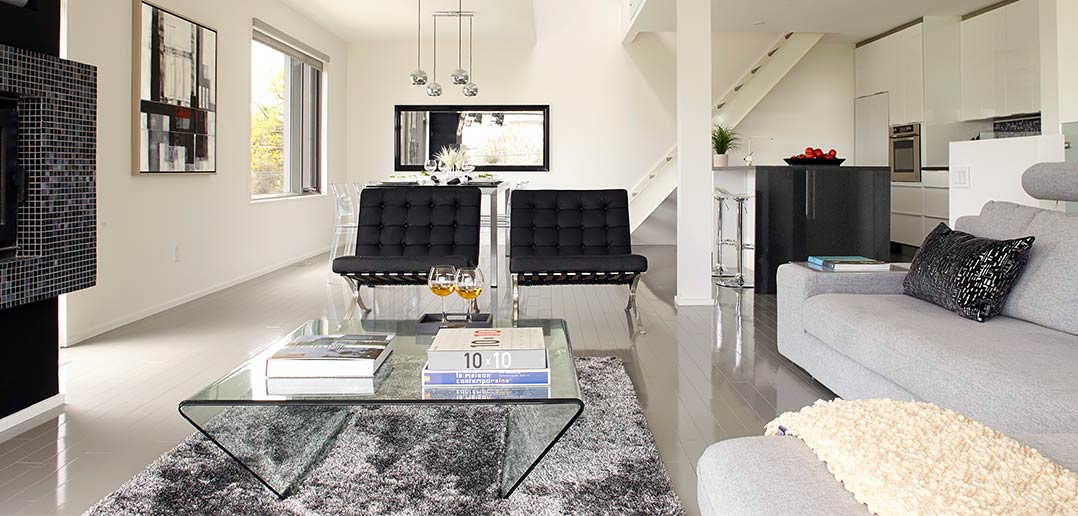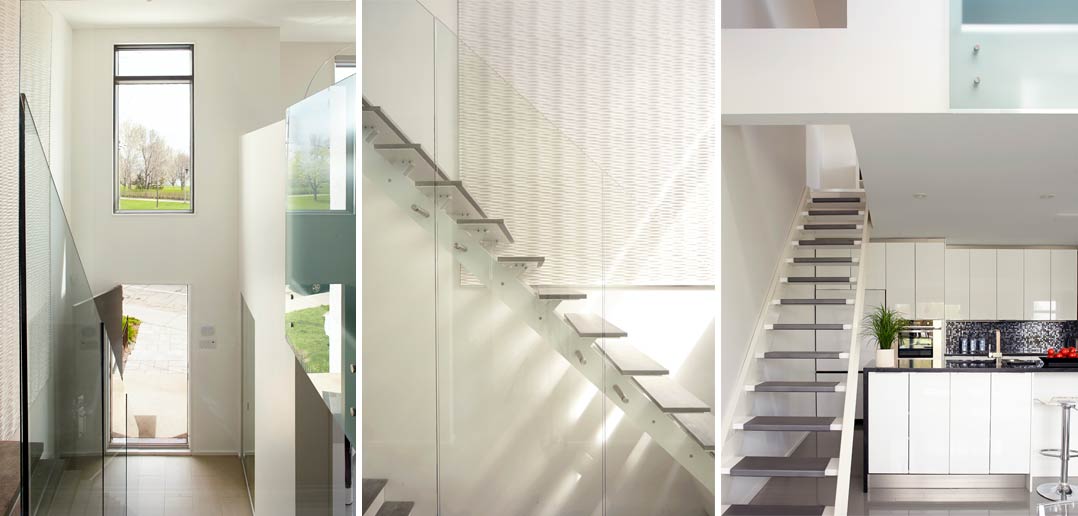If houses were still given names instead of street numbers, then this LaSalle Boulevard home might be called “Phoenix House,” for it literally rose from the ashes.
Maxime Duquette was out for a leisurely drive along the Verdun waterfront in 2008 when he spotted an unpromising corner lot. Where once a home had stood was now a burnt-out husk. “And yet I could see the potential,” he said. “And so I bought the foundation, the only thing that remained.”
Maxime, an architect since 1998 who owns his own firm and is also a licensed contractor, let his vision take flight. Since it was to be all-new construction, he could feel free to experiment.
Before the project could leave the drawing board, though, he had some bureaucratic red tape to untangle. He was mostly successful, but there was no way around zoning restrictions that confined the project to the original square footage, a meagre 730 square feet.
He would have to think vertically and be creative. “My idea was to treat all three floors as a whole,” he said, “creating a flow. I wanted to play with volume as well, to give the feeling of a much bigger space.”
Maxime also rethought the usual layout. He put two bedrooms on the ground level, with a third for guests in the basement. The living and dining areas and kitchen were moved up to the second floor to take full advantage of the spectacular view afforded by the sweeping southeast exposure.
Floor-to-ceiling windows on two sides overlook the St. Lawrence River and the parkland that runs along it. When seated in the living room, one can take in green space and water while the street is shielded from view.








