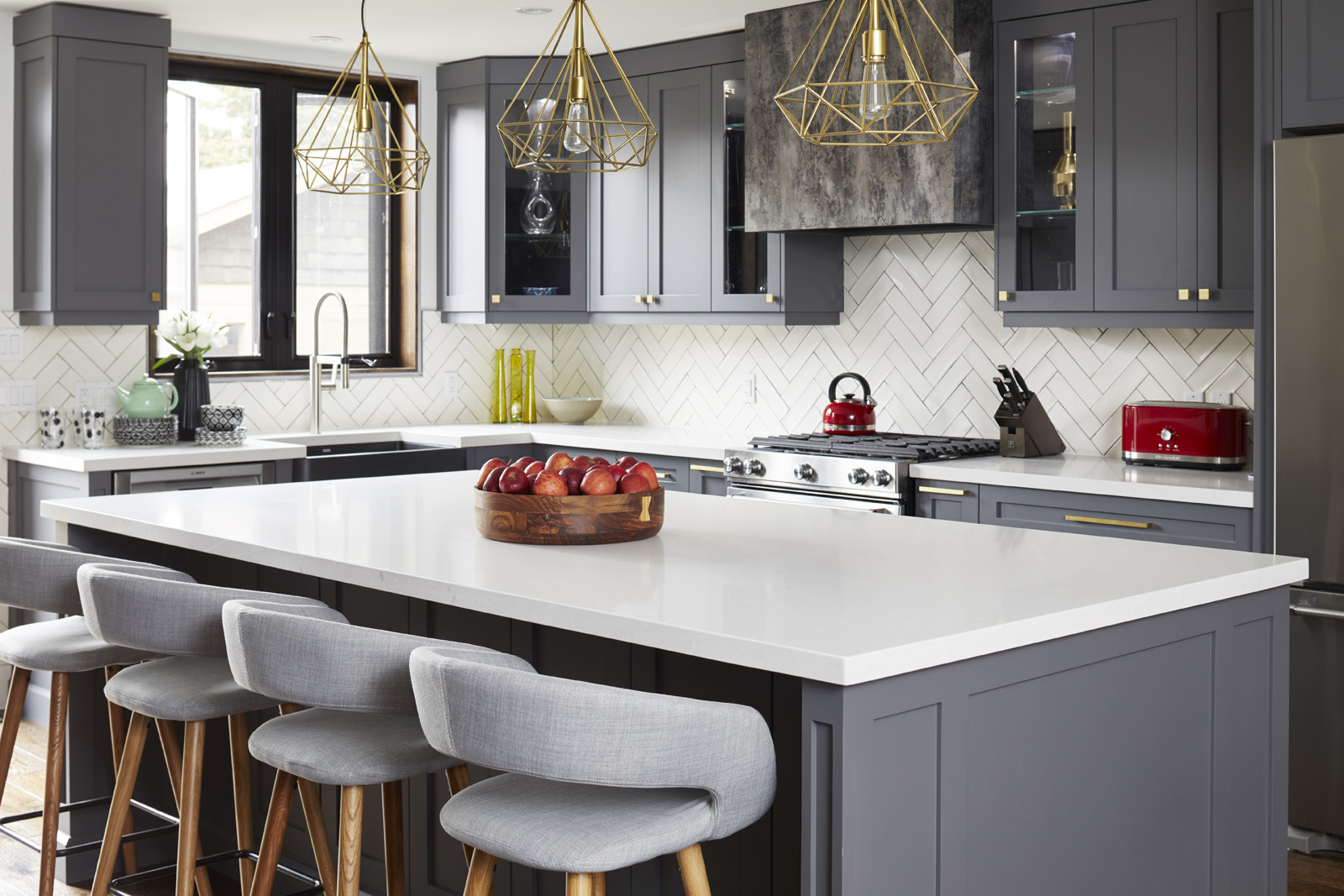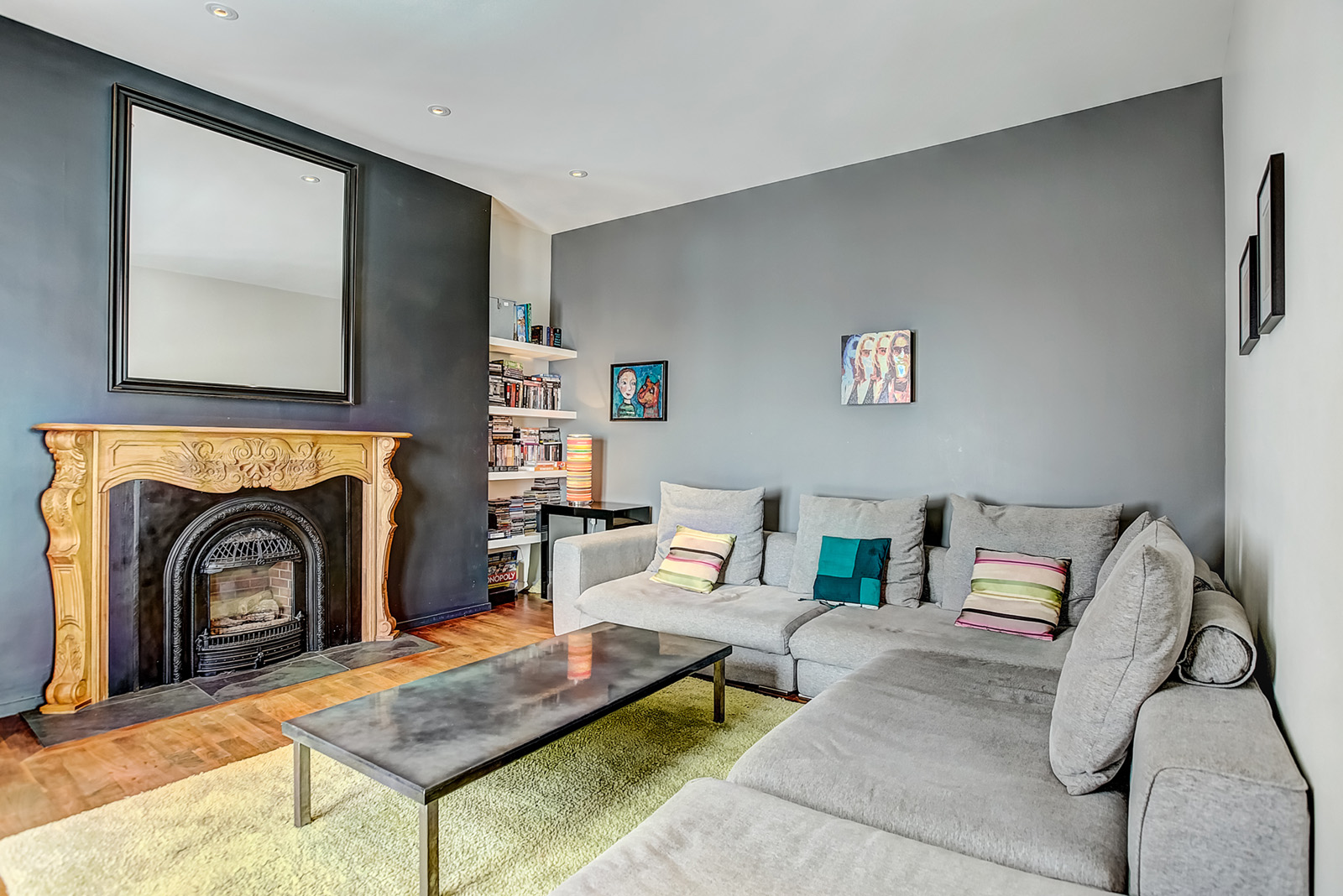Take a small jewel, cut and polish it with care, and its sparkle and shine can rival that of a larger stone. The same holds true for small living spaces.
So when designer Linda Mazur took on a semi-detached home in the Junction, she set out to turn it into a little gem its new owners could treasure for years.
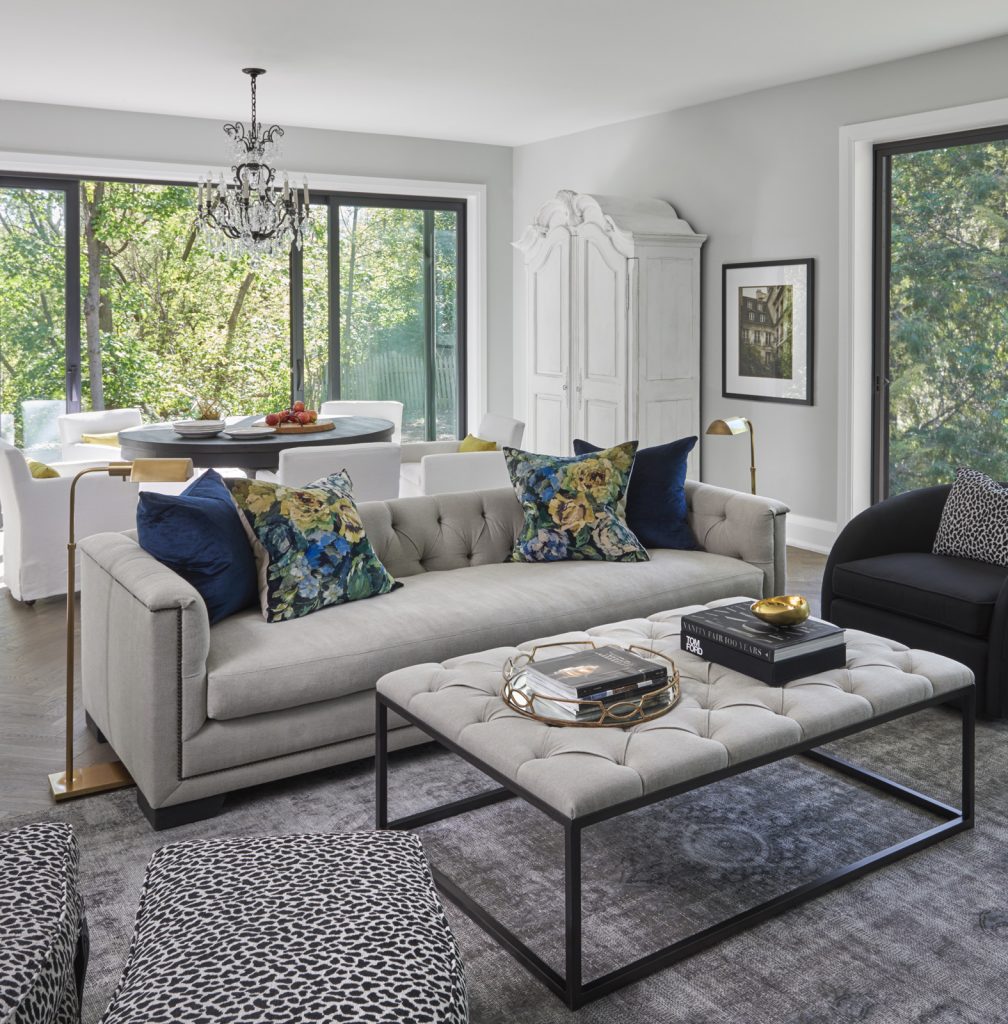
Every home, despite its size, has its own identity and charm, Mazur tells her clients. “When working with a smaller footprint and space is at a premium, I like to design it not only to be comfortable and functional, but also aesthetically striking,” she says.
The home was built in the postwar years and had belonged to the same family for decades before a young couple purchased it two years ago with a plan to start their married lives in a neighbourhood near to where they had grown up. They loved the up-and-coming vibe in the Junction, and still being within walking distance of shops on Bloor Street West.
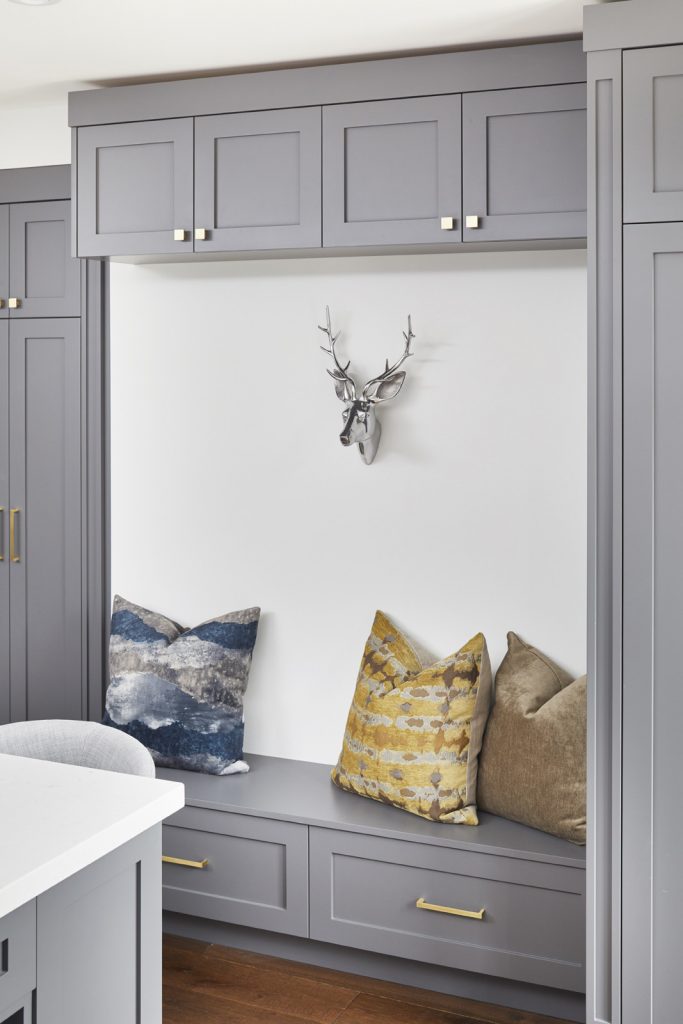
The house needed a renovation. The first move was to gut the inside to update and personalize it and create an open-concept plan on the ground floor. A small three-storey rear extension extending from the basement to the second floor was built, increasing the home’s size to 1,600 square feet.
Mazur, designer and principal of Linda Mazur Design Group, says she wanted the home to match her clients’ urban-chic flair. “It’s not one particular style,” she says, “It’s a comfortable amalgamation of different elements.”
With all the walls down, the owners were drawn to exposed brick at the entrance. The original brick was in rough shape, so a brick veneer was applied to the newly built wall to preserve the look of the original. A small section of brick was also added to the dining room to echo that feature.
There was a lot of discussion among the owners about whether to redesign the stairs in a traditional or contemporary style, Mazur says, adding that they found a happy compromise: clean lines and a modern edge have been added to the detailing on the millwork, but they opted for traditional wood to add warmth to the entrance.
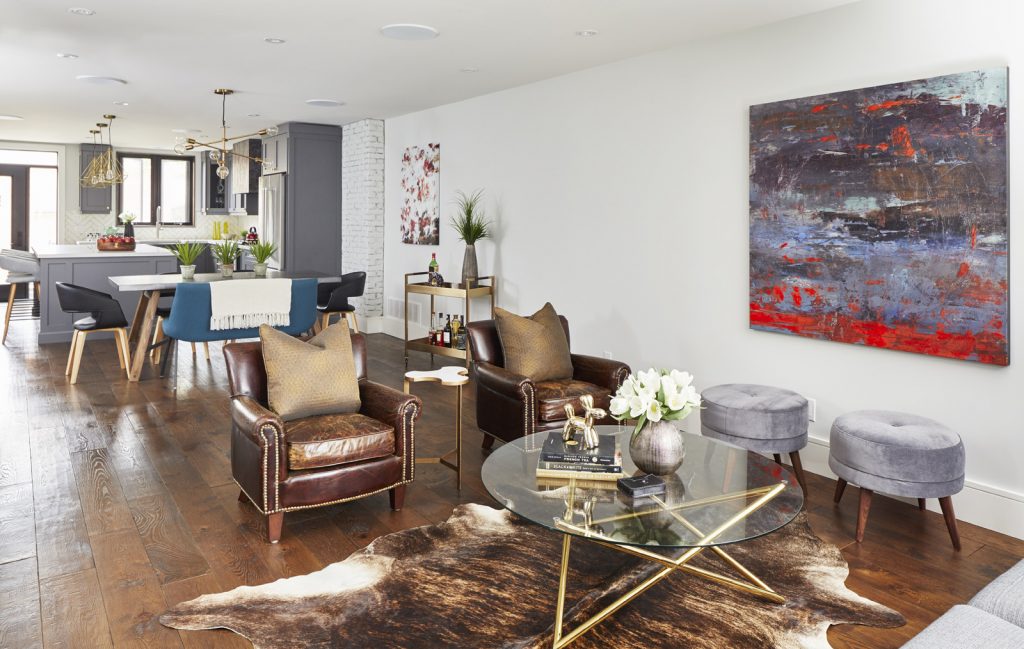
To prevent truncation of the space, a dark, wide-plank hardwood floor runs throughout the house, from the living room through the dining area and straight back to the kitchen door. In the old floor plan, the kitchen was too small to accommodate even a standard-size fridge, and there was no back door, only a side door off a landing leading to the basement.
Now, a back door with a large window leads to a deck and brings light into the new kitchen, where the island has become the heart of the home and a hangout space for the owners.
That new back door has become the everyday entrance and because there is no front-hall closet, Mazur added one on one side of the kitchen island, opposite the stove.
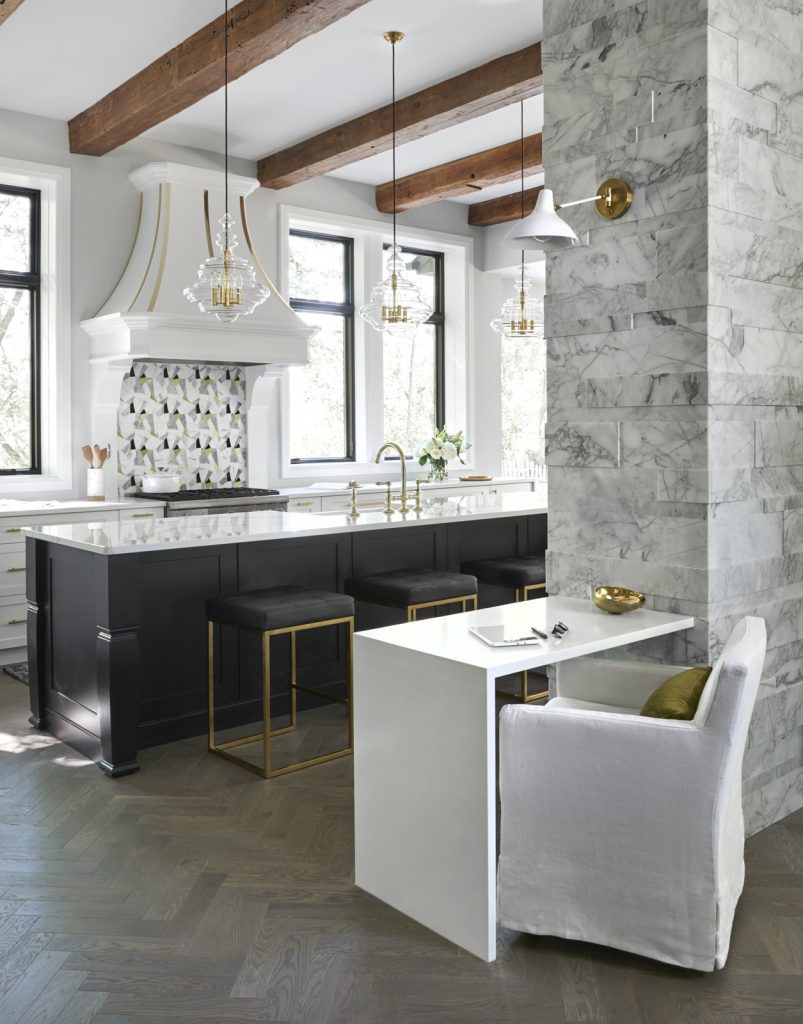
Each living area has a wall feature, including a large, colourful canvas in the living room, added brick in the dining area, and, in the kitchen, a textured subway-tile backsplash in a chevron pattern and a custom-painted range hood.
In a space where every inch counts, the designer was even able to create a powder room, tucked behind the stairs on the landing, measuring a modest 11 feet square. “The vanity is approximately 12 inches deep, but we were able to fit it in,” Mazur says. That was the first part of the challenge. Finding fixtures for such a small space was the second.
Such constraints do make small spaces more challenging. “But with a good design plan, and well-thought-out use of space,” Mazur says, “you can achieve a wonderful looking home that reflects your personality and lifestyle.”

