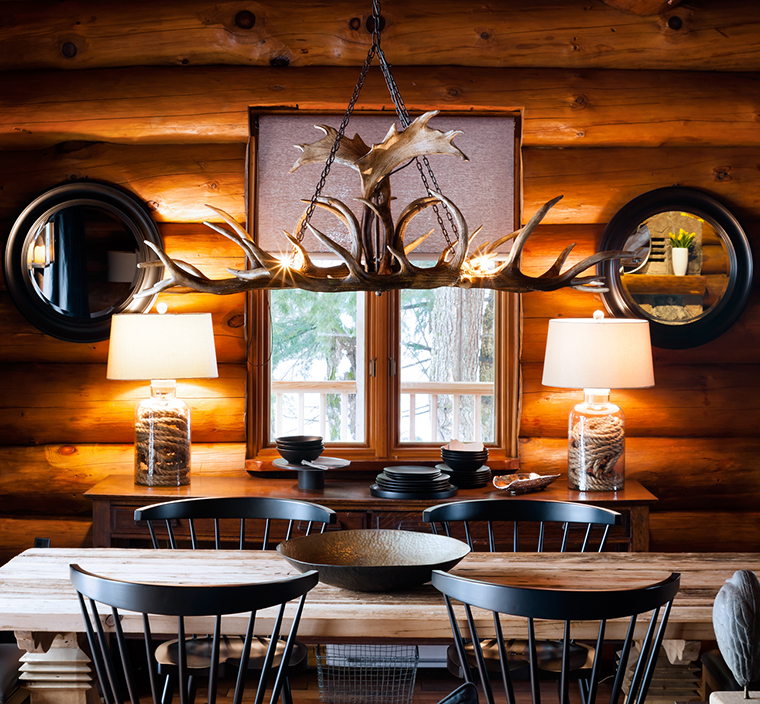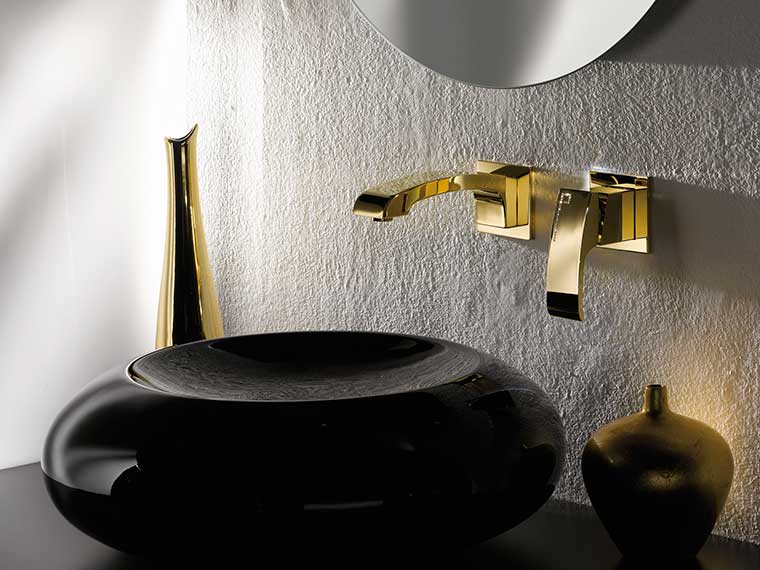FIRST-CLASS CABIN
Colin and Justin transform a neglected log home into a postcard-perfect nest
BY COLIN McALLISTER AND JUSTIN RYAN
PHOTOGRAPHY: BRANDON BARRÉ
STYLING: COLIN AND JUSTIN
If you’ve been enjoying our show, Cabin Pressure, on Cottage Life TV, you’ll be familiar with our plan: to transform a rundown (but very pretty) log cabin into holiday-home perfection.
Dampness, mold and mice infestation were just a few of the issues we faced, along with leaky plumbing that would have challenged Noah … and a defective electrical system akin to Old Sparky.
In the living room, the first challenge was flooring. We replaced threadbare Berber carpeting with scraped solid oak.
The biggest change we introduced was on the lake side of the building. We hired a structural engineer to appraise the cabin and, with planning consent, we inserted three grey doors. Presto – we had easy access to the deck and more light indoors.
Directly inside the doors is an outsized dining table surrounded by two leather Carver chairs and four Windsor-style chairs. The vignette is gently illuminated by a faux antler chandelier.
Our quest for a large sofa drew to a conclusion when we found a grey sectional. To amplify the living area’s comfort, we added a soft leather ottoman in front of the stone fireplace.
The kitchen, clad in Caesarstone, is illuminated by huge nickel pendant lights. A commercial-style goose-neck faucet is a sculptural element. And the tower cabinets on both sides of the stove conceal a fridge and freezer.
Upstairs, in the main bathroom, the original wallpaper was peeling, so we whipped it off and applied two coats of paint. We installed a Caesarstone-clad deep soaker tub and a rainfall showerhead. And we upcycled a ‘junktique’ wooden table as a vanity, topped with a square-cut sink and antique-style faucets.
We removed a dividing wall and connected two small bedrooms to make one generous master suite.
In the basement, we tore off the dated chevron pine cladding to reinsulate and reface all walls with twice-sawn lumber stained with coffee.
With the walls corrected, we turned our attention to the fireplace. Its original red-brick finish (not to mention the weird elevated platform) shrieked 1980s. Using grey granite, we carefully refaced the surface.
The next stage of our master plan was the installation of a stunning barn door that glides on chunky cogs along an antique-style rail.
Engineered oak was our flooring solution. Finally, we framed our new patio doors with plaid drapery to create a whisper of highland hideaway chic.
In the connecting bedroom, we added drama with a giant headboard. Elegantly button-tufted and upholstered in grey linen, its horizontal wings provide visual width.
The porch on the other side of the double doors is one of the toughest spaces we’ve ever corrected.
Dan, our contractor, rebuilt the framework, and we installed the windows with custom panels to provide ventilation.
See Buyer’s Guide for sources.








