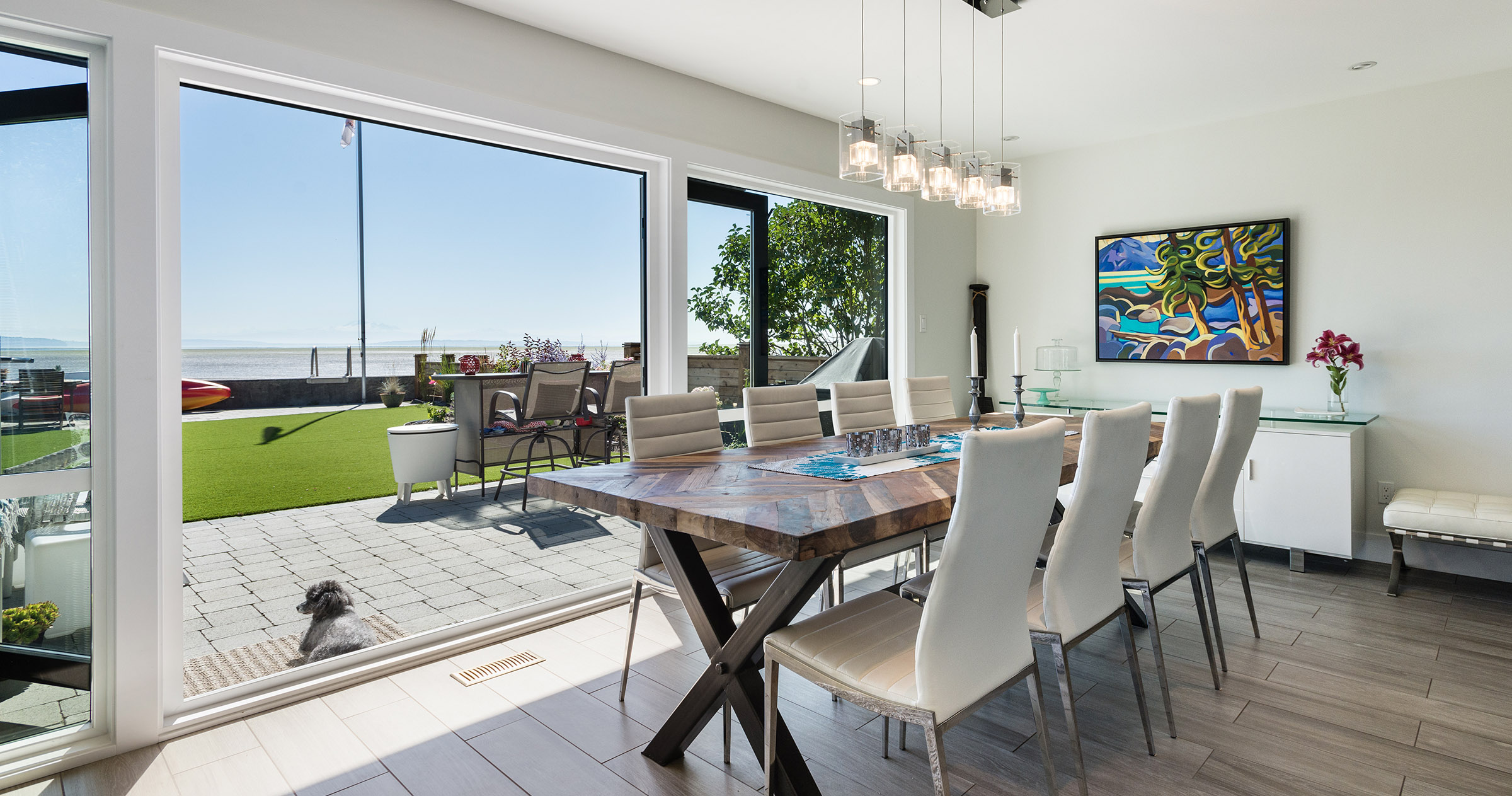PHOTOGRAPHY: PAUL GRDINA
STYLING: SARAH GALLOP
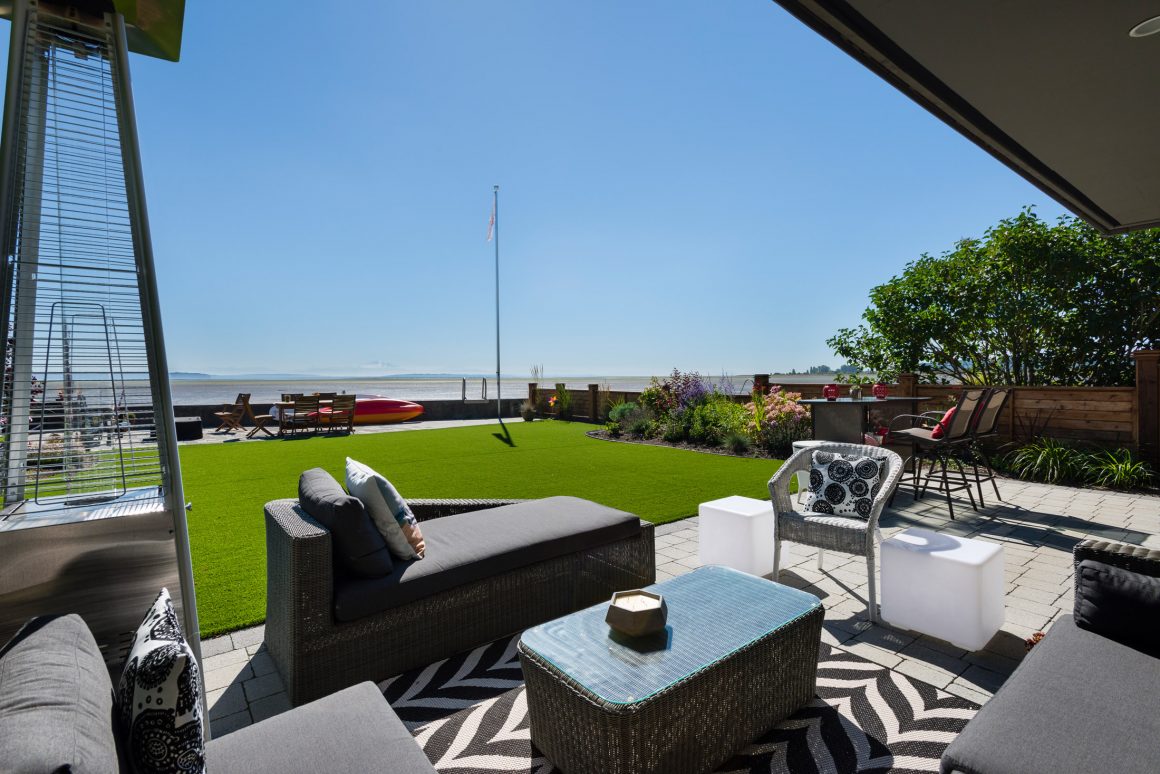
The move was a small one geographically for the owners of this recently renovated house in Delta. It did, however, mark a major shift in lifestyle. “We moved a five-minute drive away from our previous home,” says homeowner Louise Jackson, “but we gained the beautiful sea view we had always wanted. We did lose almost half our previous square footage, though.”
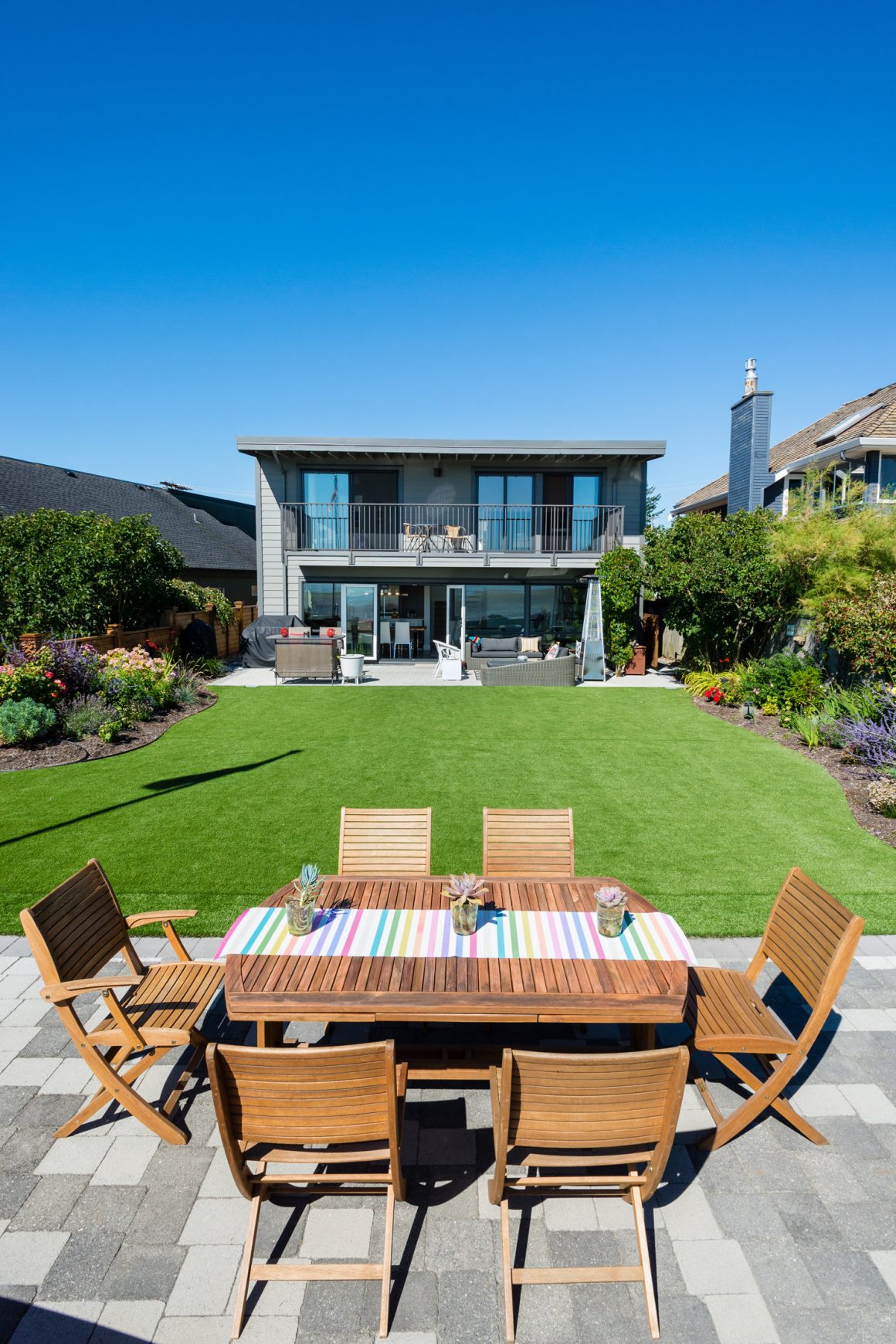
The time was optimal to downsize, says Louise, a dietician. The 2,500-square-foot home overlooking Boundary Bay was perfect for her and her husband, lawyer Andrew Jackson, 18-year-old son Nolan, and a photogenic poodle named Raven. Their daughter, Kate, also occasionally stays when on a break from her university studies.
Built in the 1980s, the house had just the kind of squared-off contemporary architecture the couple liked.
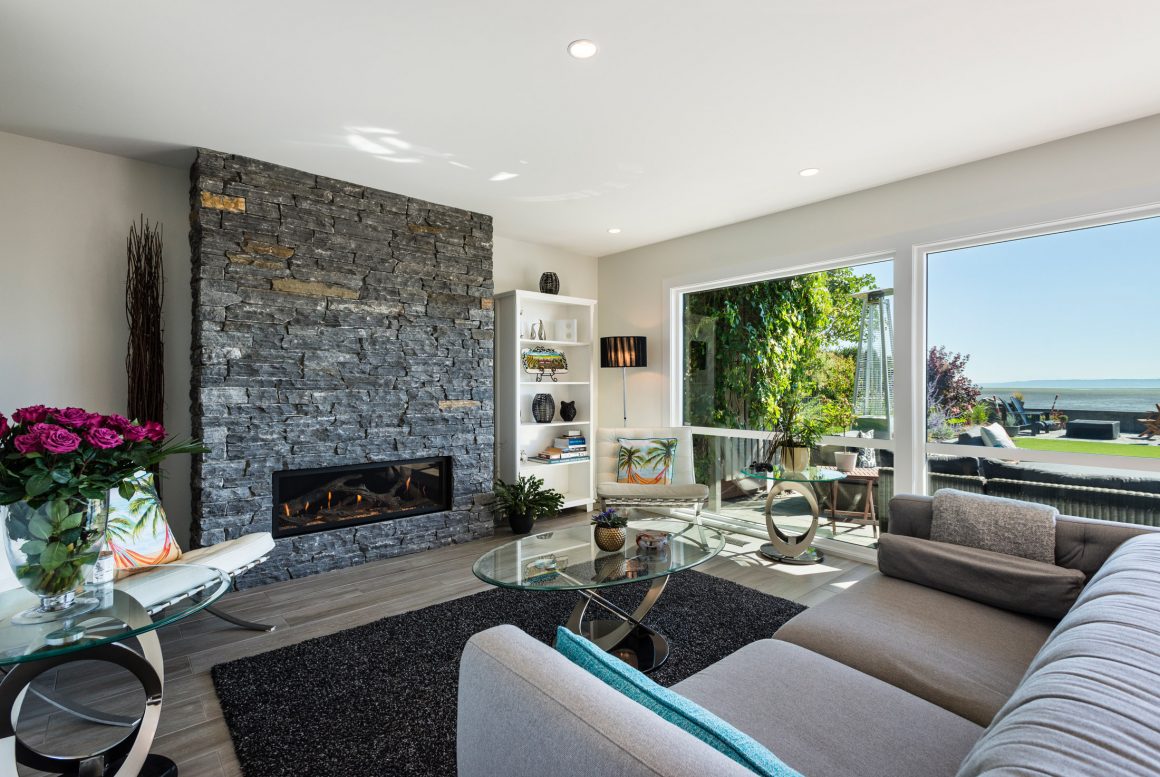
Because southeast storms spray a salty mist, an exterior rain screen and composite concrete siding were added along with energy-efficient windows and doors. Taking a cue from a neighbour, the couple installed weather-resistant artificial grass on the bayside lawn. It leads down to a seawall, off which the family takes turns lowering a kayak on calm days, and following it down via a set of stairs to the water.
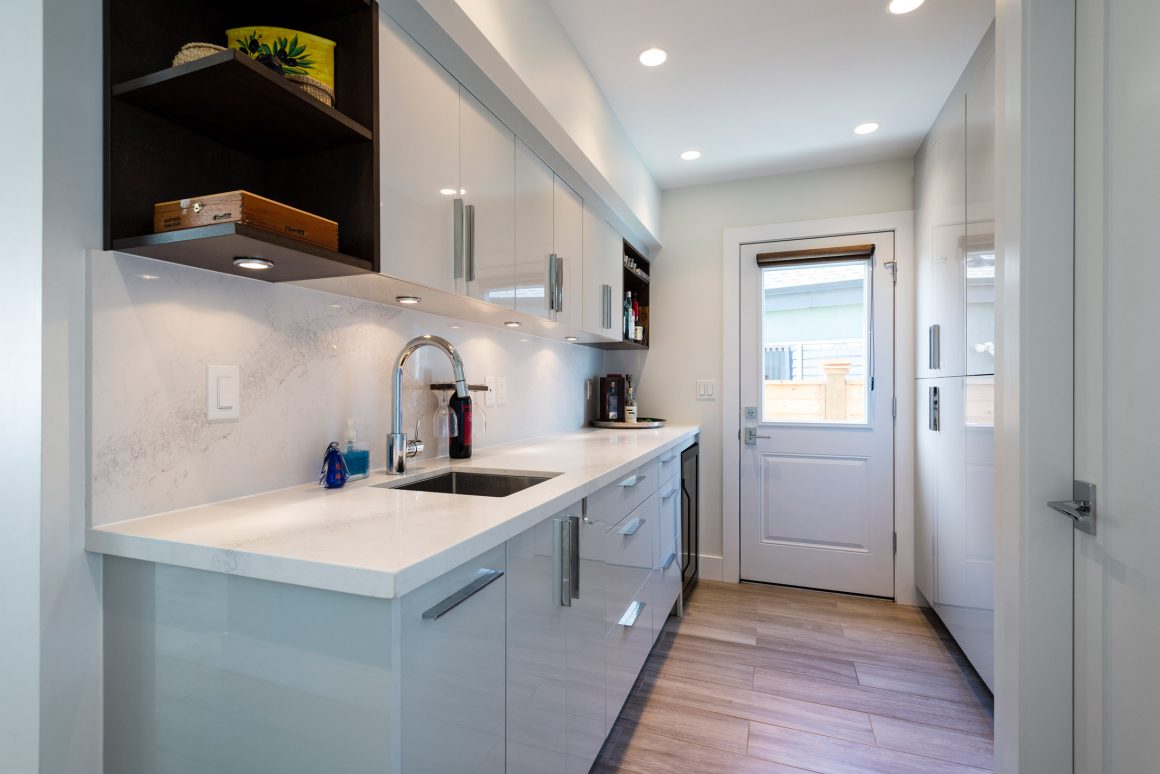
A butler’s pantry behind the kitchen serves as an extra food preparation and storage area for the homeowner. The side door there provides access to her herb garden.
One of two original carports was converted into a mudroom, which is accessed on the street side. An extra stand-alone garage was added to accommodate two cars and such items as tools, camping gear, and bicycles that the family makes frequent use of. “Even though I enjoyed purging our belongings before we moved, there were still a lot of things that needed to be stored,” says Louise.
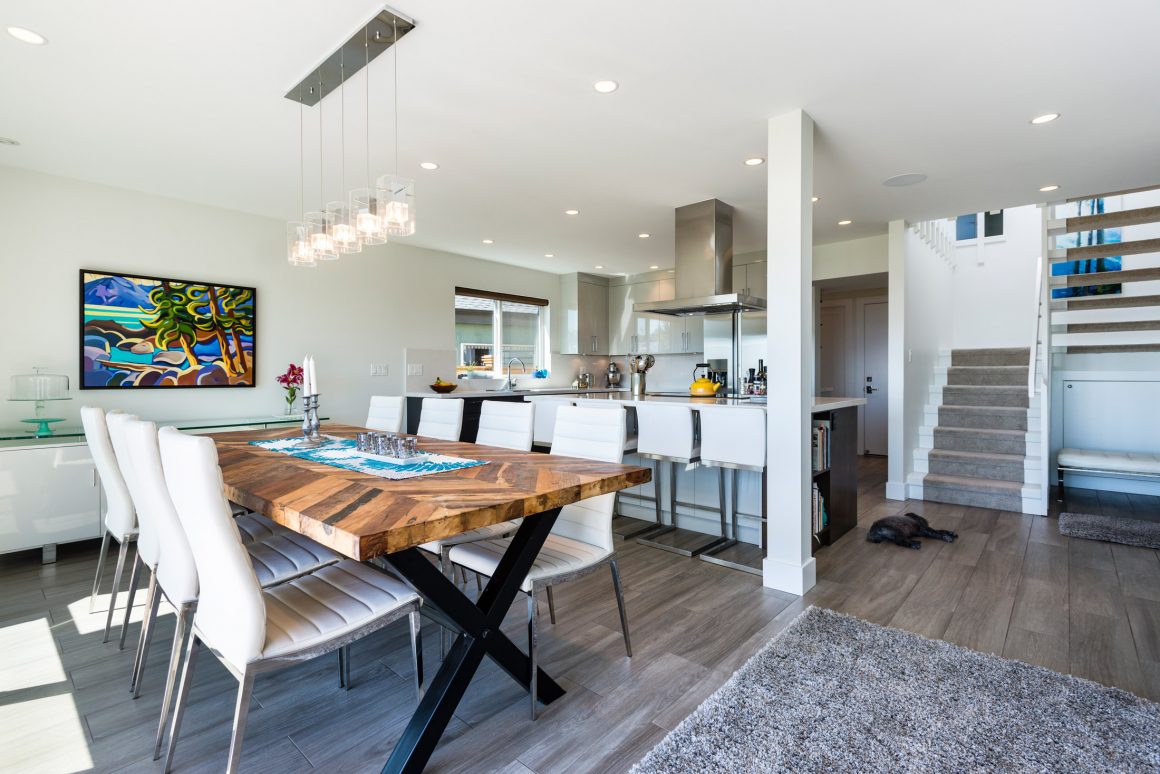
Inside the home, she wanted a whole new look on the main floor, one that would be contemporary but not minimalist. Previously, she had lived with several design trends that called for saturated colours on the walls, including a Tuscan-inspired phase.
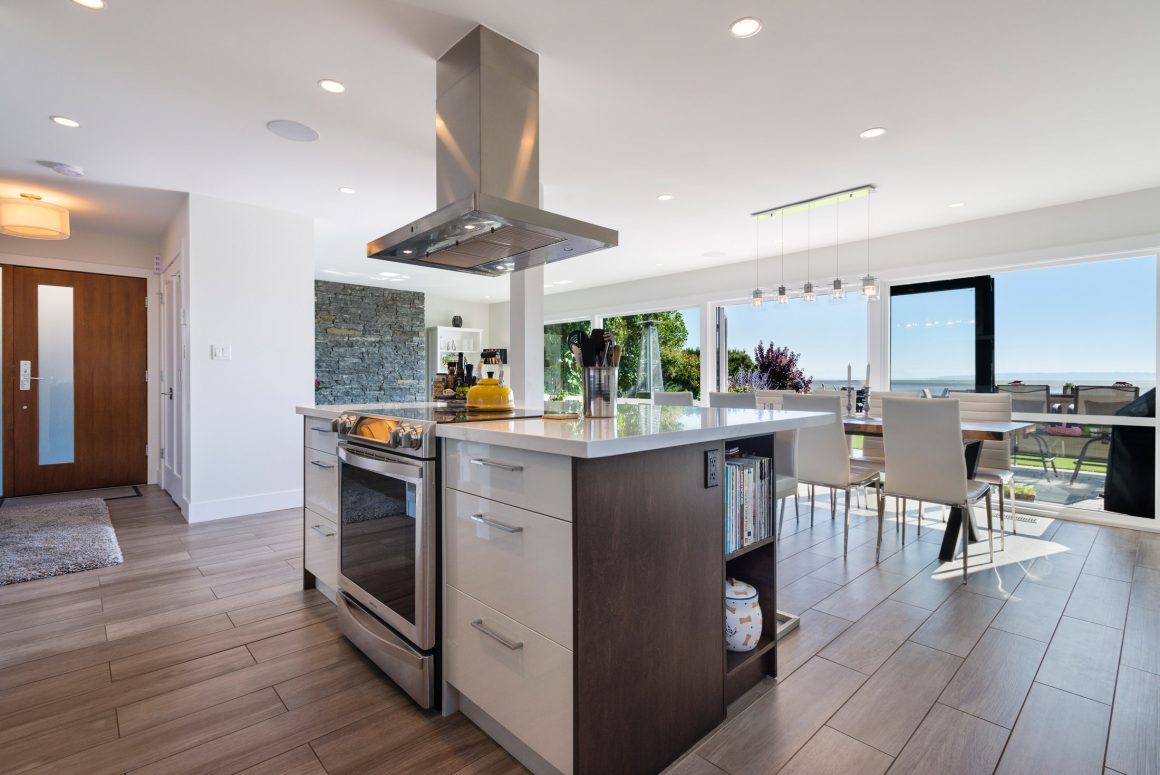
Because the owners were ready for a change to something timeless, interior designer Sarah Gallop, owner of Sarah Gallop Design in Vancouver, proposed a modern scheme of palest grey with a subtle touch of warm undertones.
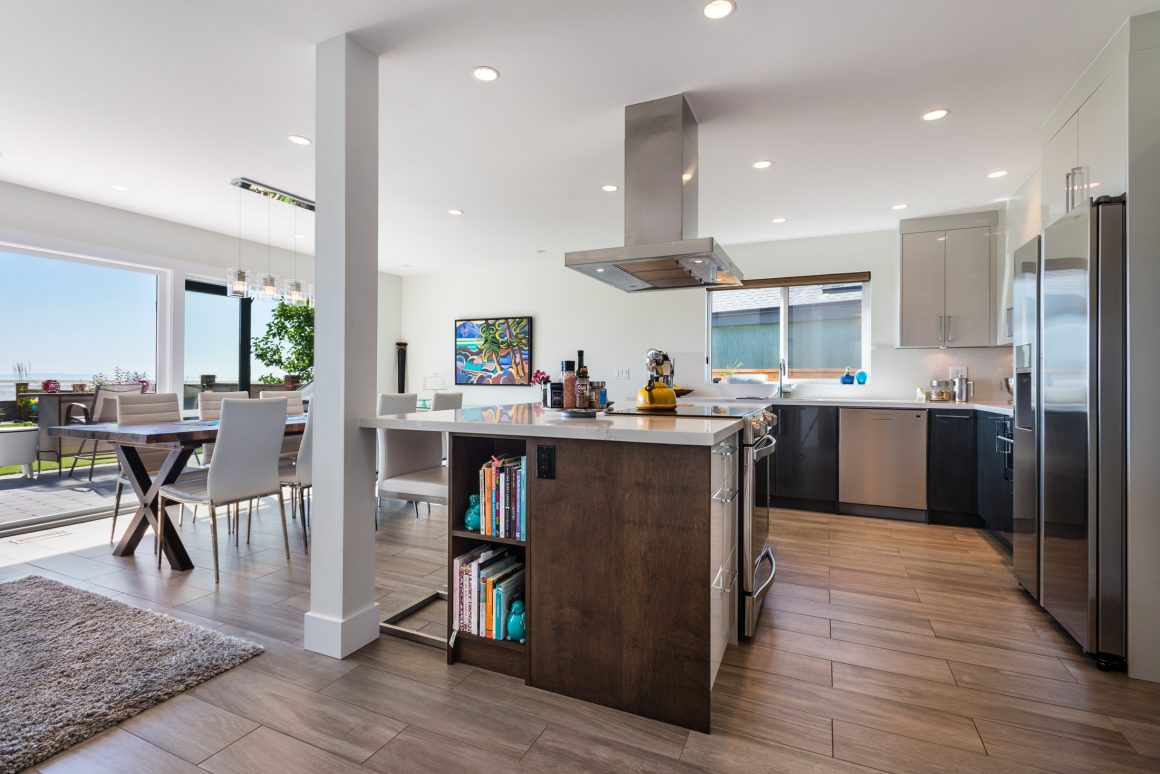
Gallop suggested drastic changes to the layout. “They originally wanted to keep the status quo,” the designer says. “But when I showed them how removing some walls would open the space to the incredible view, they were on board.”
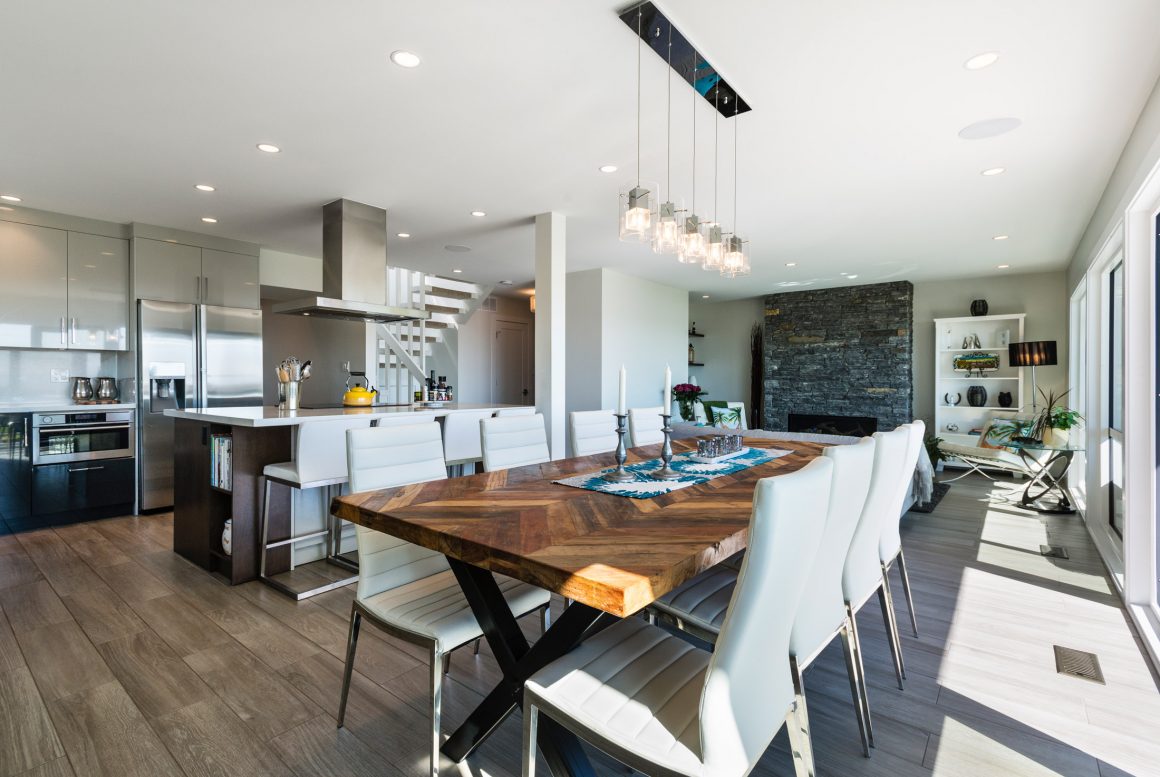
An existing monolithic double-sided fireplace blocked the kitchen from the rest of the great room, so it was demolished by contractor New Vision Projects. A new fireplace was installed on an outer wall, serving as a focal point for the great room.
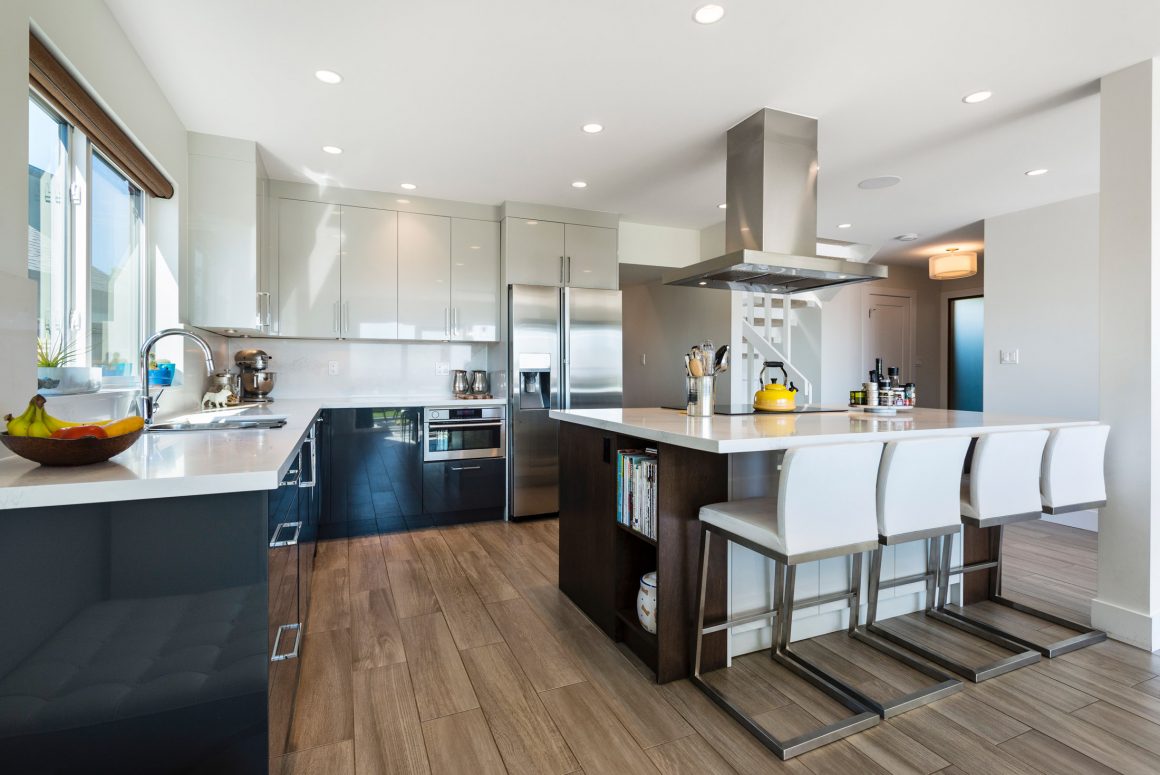
The owners’ passion for gourmet meals and healthful eating inspired the kitchen design. Gallop strategically placed a large island with an induction range so Louise can enjoy the view while cooking and also interact with people seated at the breakfast counter opposite or in the living area. Shelves on one end hold Louise’s cherished cookbook collection; dog bowls and treats are stored on the other. Gallop added an imposing, almost sculptural range hood overhead to balance the gleaming stainless-steel appliances. All are played against a backdrop of custom-made lacquered high-gloss cabinetry by Bojan High End Kitchens, featuring pale-grey uppers and charcoal-grey lowers.

It was important to add texture, says Gallop. The contrast with the sleek polished surfaces adds design interest and keeps the space from becoming too impersonal or formal. The fireplace is clad in a rugged grey ledgestone. Weathered grey eight-inch-wide plank flooring runs throughout the great room. It’s a perfect beach-house look that also fools the eye: the wood look is faux, on highly durable Italian porcelain tiles. Against them stands a striking dining table with chevron-patterned wood top. “The couple were wonderful to work with,” says Gallop. “They were willing to make choices that were a bit daring, which helped us create something unique for them.”
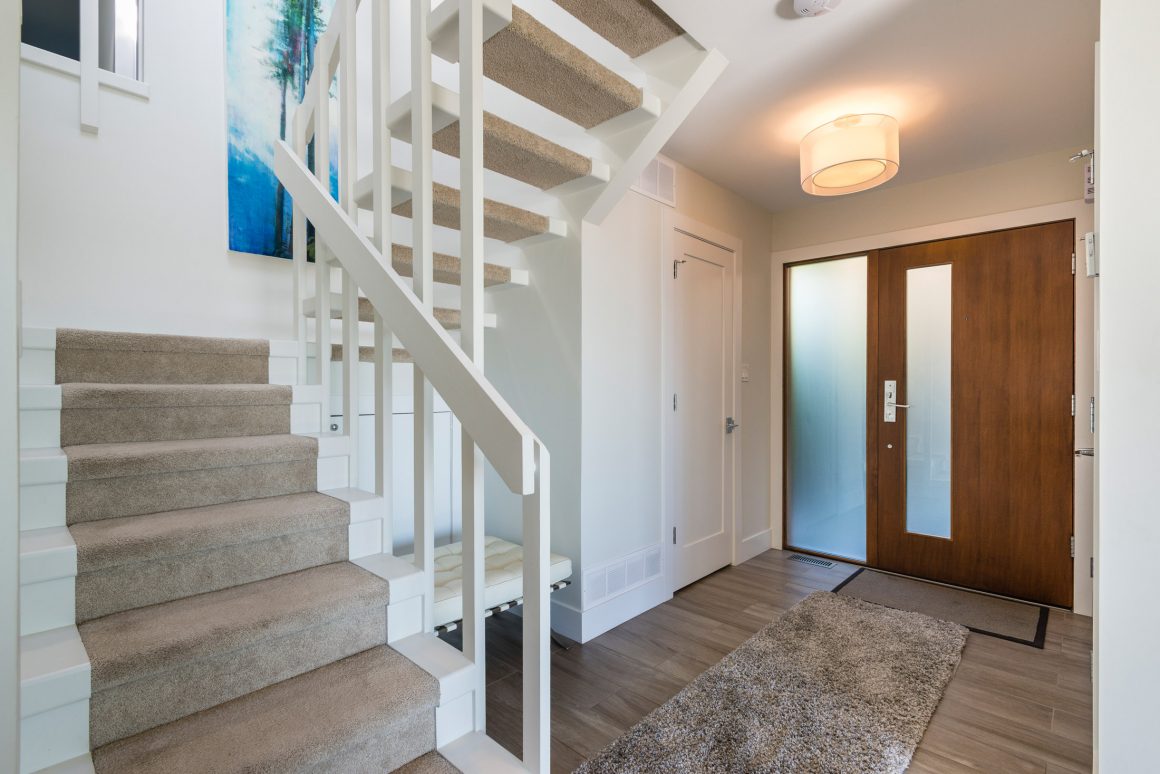
Due to zoning restrictions, the original staircase leading to the second floor had to be retained. In the end, a few coats of paint were all that was required. Now pure white, its clean, simple lines are brought into a new century, accented with a simple white glass pendant light. The beach-house look is further emphasized by a wide neutral-tone runner rug to soften footsteps.
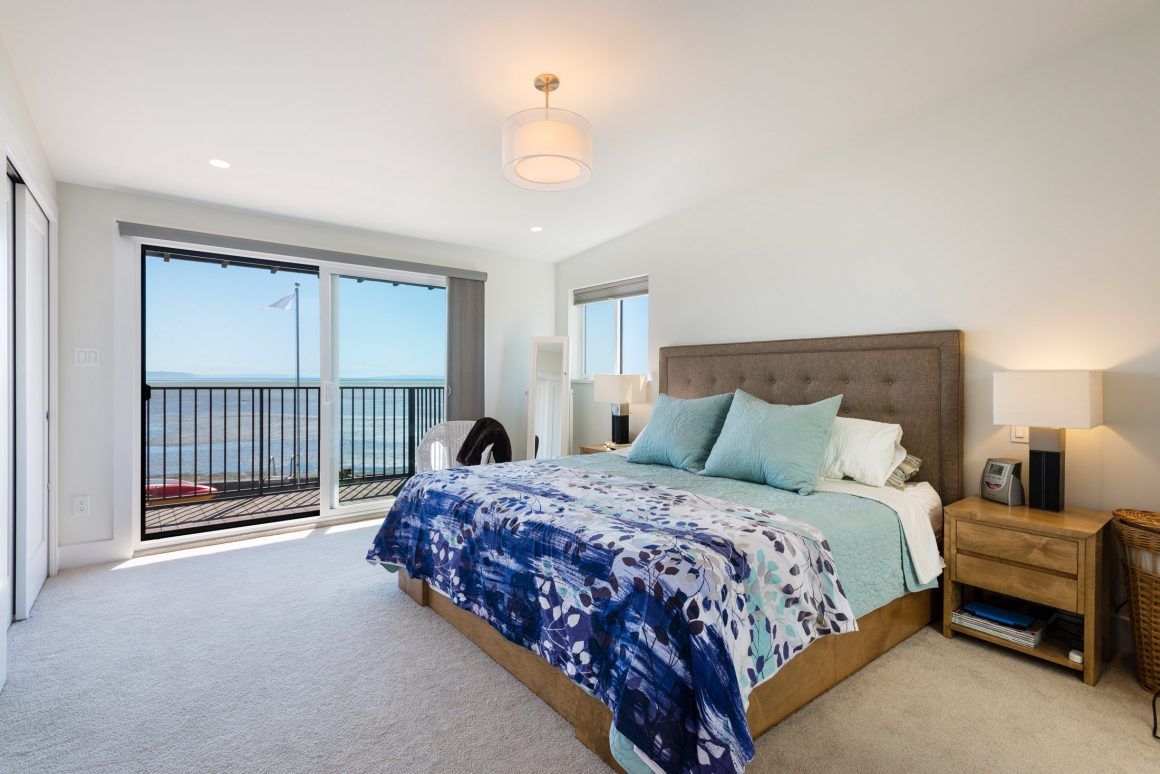
The home’s existing four upstairs bedrooms and large family room were given a similar refresh. One bedroom was converted into a dressing room and walk-in closet. Gallop made big changes to the two upstairs bathrooms, one off the master bedroom and the other shared, originally very dark and cramped. Making the most of vaulted ceilings and skylights, she gave the bathrooms earth-toned walnut vanities and new tiles in a mix of subtle textures and light neutral tones. In the master bathroom, the tub-shower was removed and replaced with a spacious walk-in shower.
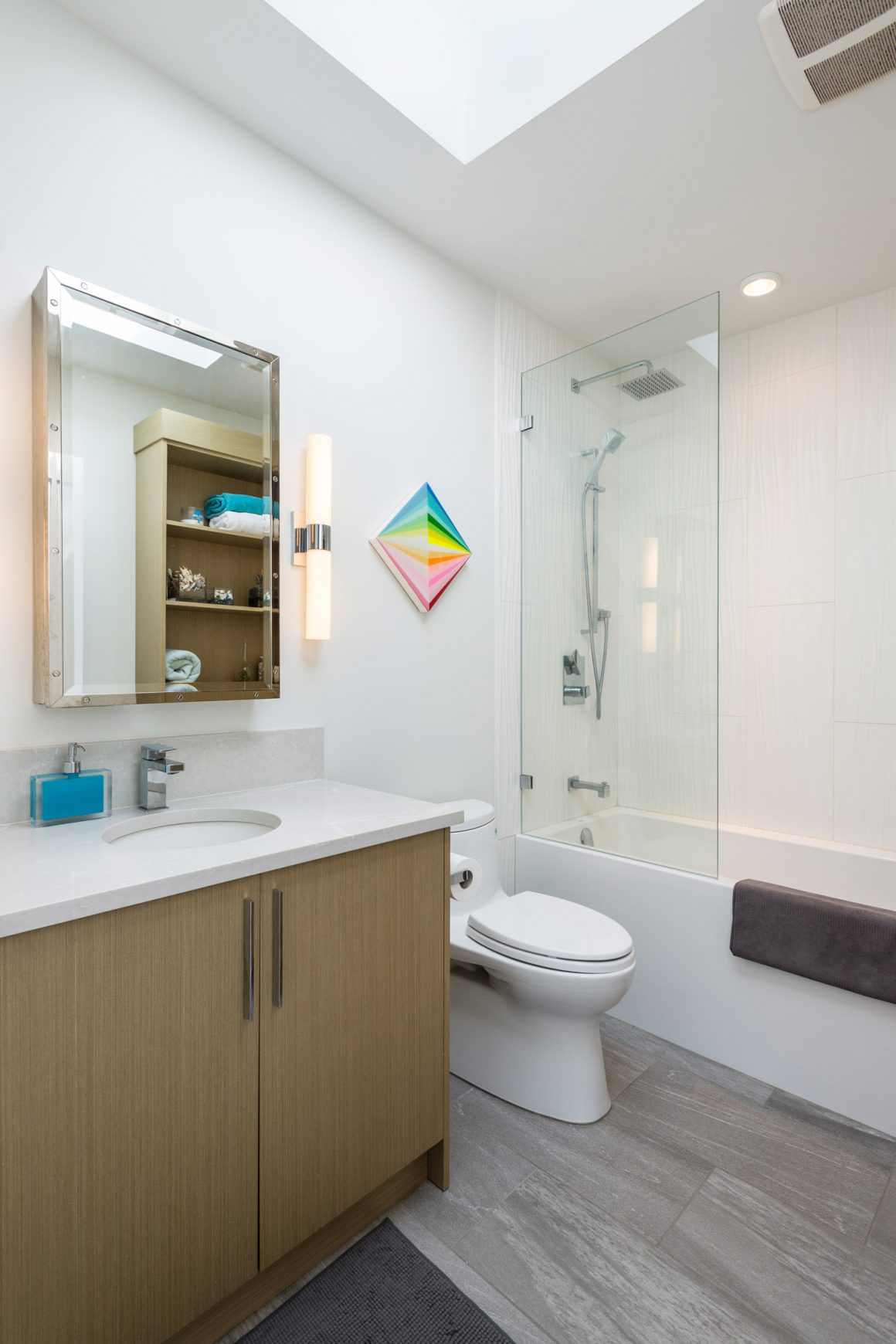
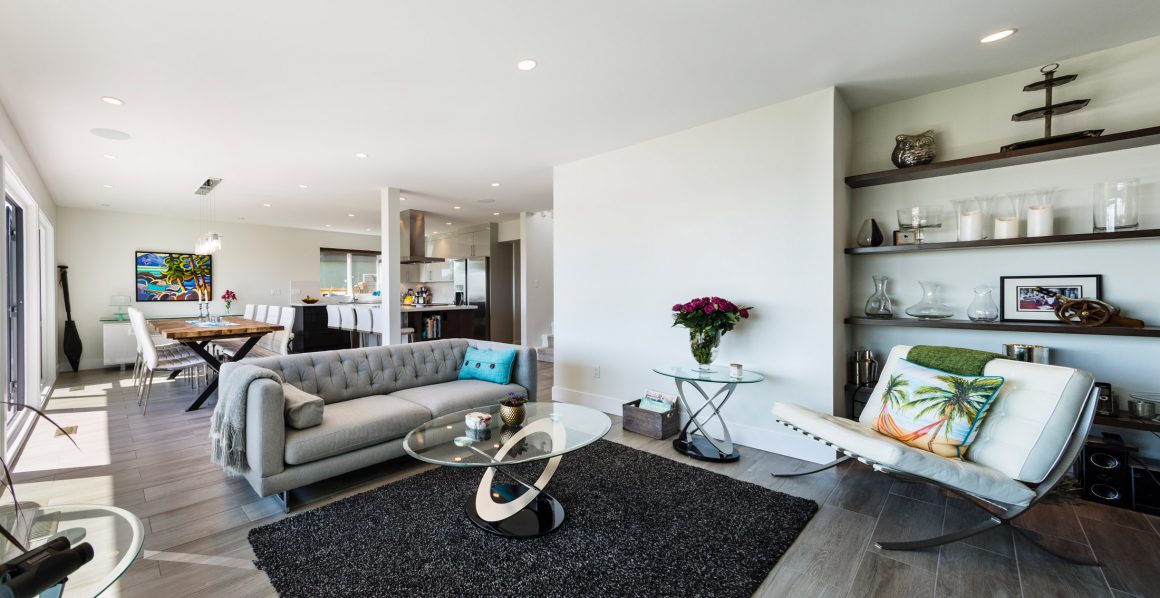
Louise chose not to bring along any artwork from her former house. With a new-found interest in collecting, she’s enjoying the prowl through galleries in Vancouver and Whistler. One recent purchase, a landscape painting by Delta artist Jodie Blaney, hangs in the dining area. Small works by other artists hang upstairs. A wall in the living room is crying out for a large-scale work, but she wants to take her time finding just the right one. “This house is so right for us now,” she says. “I’m in no hurry.” •
Sarah Gallop Design Inc.
www.sarahgallop.com
604-952-4448
New Vision Projects
www.newvisionprojects.com
604-690-1694
604-725-3191
Bojan High End Kitchens
www.bojanhighendkitchens.com
604-866-8789

