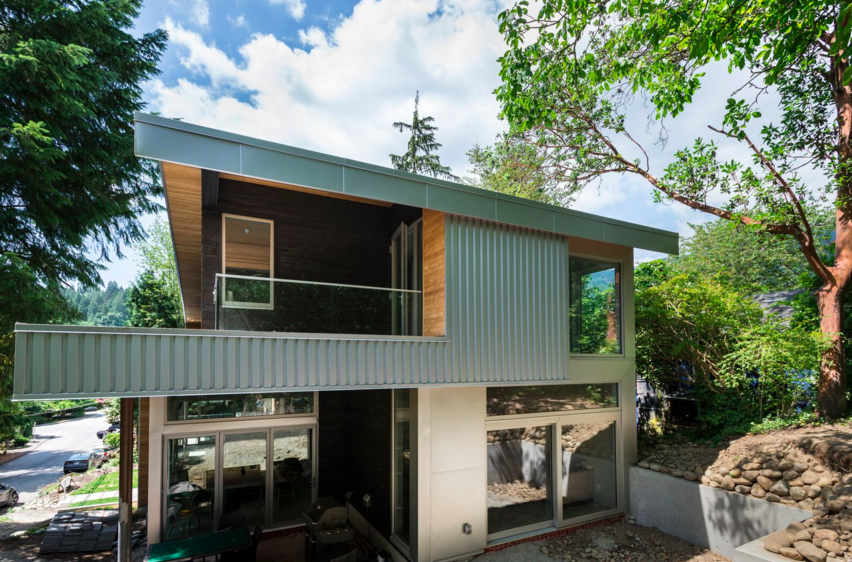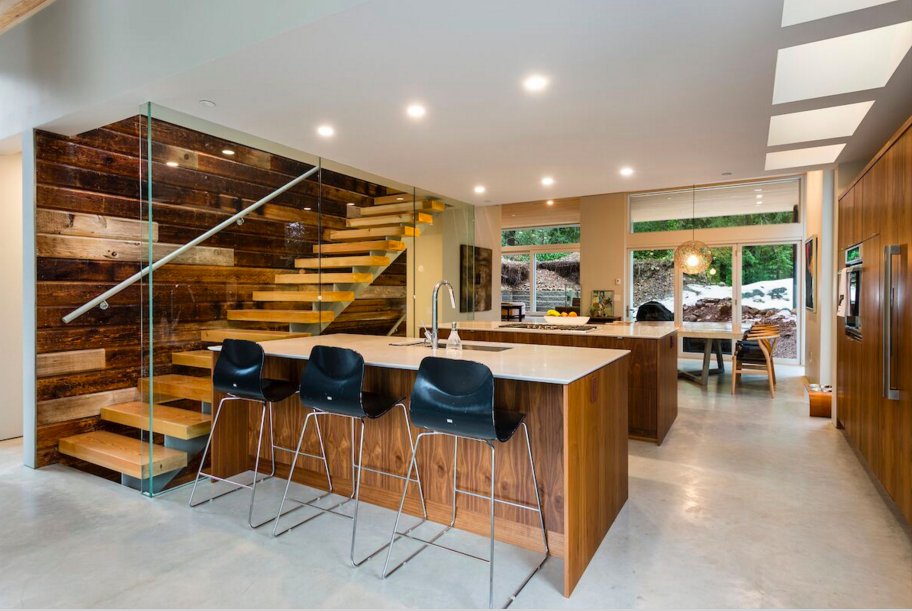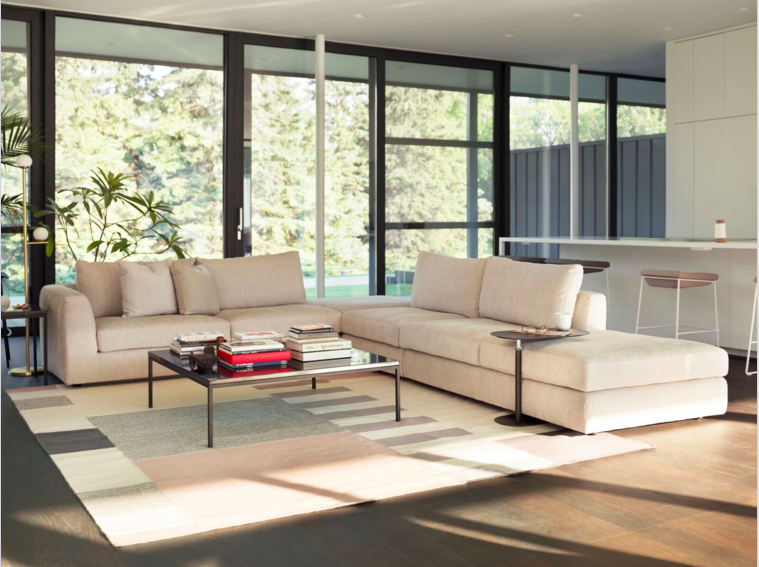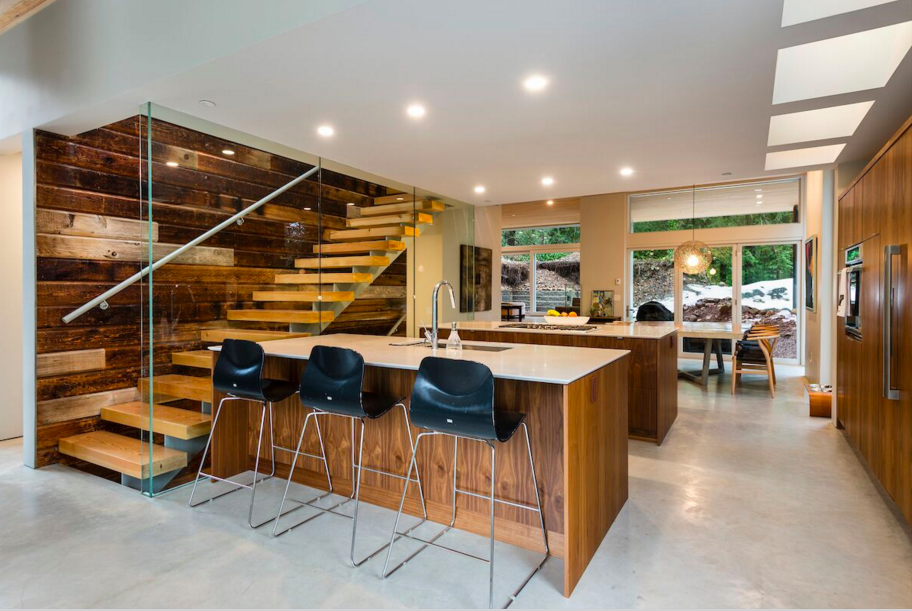
PHOTOGRAPHY: PAUL GRDINA
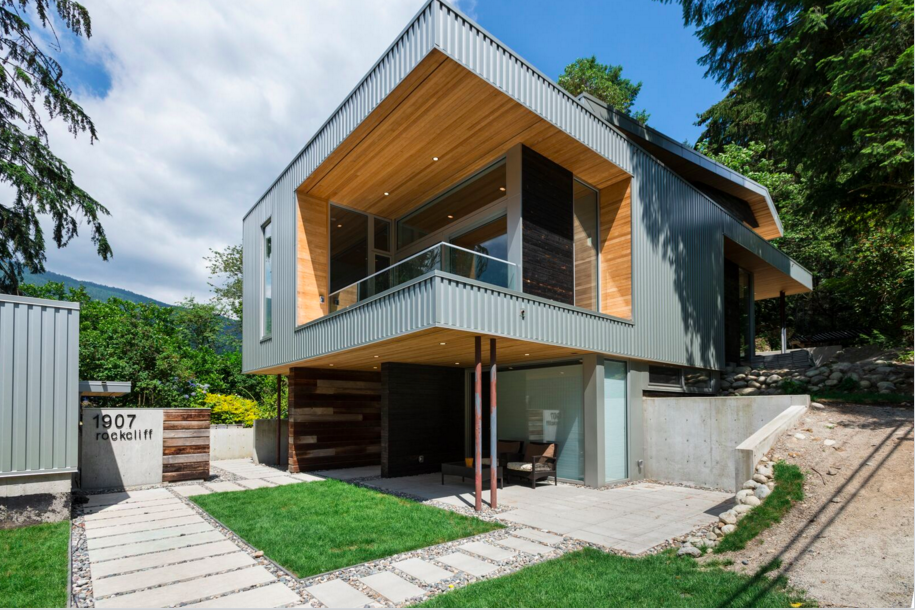
Everyone has preconceived notions about professionals. For instance, you don’t expect a doctor to be a smoker. You don’t expect orthodontists to have children with crooked teeth. Accountants should be able to do simple math in their heads, and carpenters ought to be able to find a stud in a wall. But what about custom-home builders? What do you expect of them?
Well, first, the concept of “custom” evokes the expectation that there is the ability to create something unique. And second, the combination of the terms “custom” and “home” automatically generates an expectation that the creation will be spectacular. For proof, you can browse through a custom-home builder’s portfolio of projects.
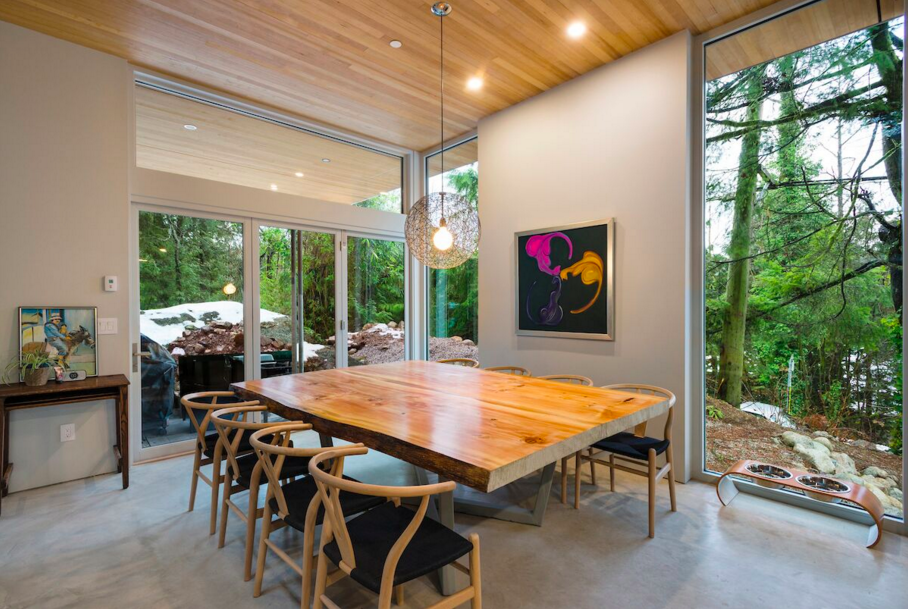
If you look at Jim Smith’s portfolio, the first house you would see is his own. And the descriptors of “spectacular” and “unique” only begin to tell the story.
After almost 20 years of building and renovating homes in Vancouver, Jim, the founder of Smithwood Builders, has recently completed the construction of his own family’s home in Deep Cove, a district of North Vancouver.
It is a modern 3,350-square-foot, three-storey residence that is now home for him, his wife Joanne, and their twin six-year-old boys. They bought the property, a 6,000-square-foot lot, three years ago.
So what is spectacular and unique about it? Well, there is a list of items. Jim salvaged cedar planks from the house that stood on the lot when the Smiths bought it. Built in the 1930s, the original structure was deemed to be in too poor a state to be renovated. But before tearing it down, Jim removed the cedar that covered its exterior. That’s when he discovered that the wide planks had been stamped “Haida Gwaii,” making reference to an area once called the Queen Charlotte Islands, a region of B.C. that has the biggest and best trees, he says.
The planks were used, Jim explains, to create an attractive interior feature wall that runs from the basement through to the main floor and up to the top level. With its various colour tones and textures, the wall is definitely on the list of spectacular features. “It’s a conversation piece,” Jim says humbly. You can’t miss it.
The feature wall does not stand alone though. It also serves to frame another spectacular and unique feature: the stairs – and in both directions, but for different reasons.
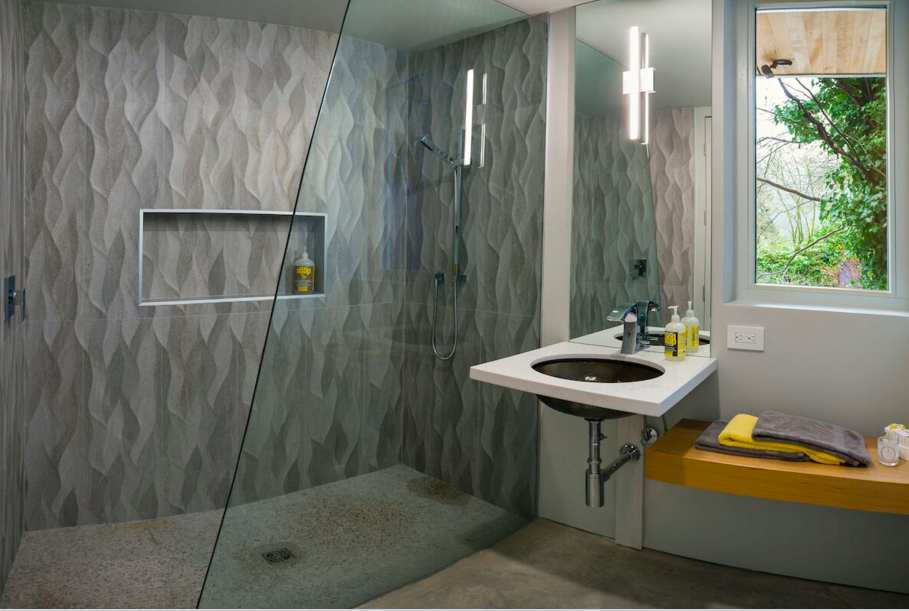
In one direction, from the main floor to the top level of the house, the stairs are an impressive set of floating blocks of wood. Jim says that the idea for the design was his. It consists of a single steel blade stringer, with each step made of a solid block of Douglas fir, which he cut, planed and milled himself from 12- and 16-foot-long pieces, then finished with a natural clear-coat varnish.
Not to be outdone are the stairs that run to the basement. This bank is made of a combination of concrete and wood, with each step alternating between the two materials. The visual impact gives viewers a bit of a double take. “It kind of plays a trick on you because there are two different materials,” Jim says. But definitely spectacularly unique.
Jim also bought cedar planks that he submitted to an ancient Japanese preservation process known as Shou Sugi Ban, whereby each piece is charred, making it more resistant to weathering and insects, but also giving the wood what he calls a dark “unique look.” They were used to clad the home’s exterior.
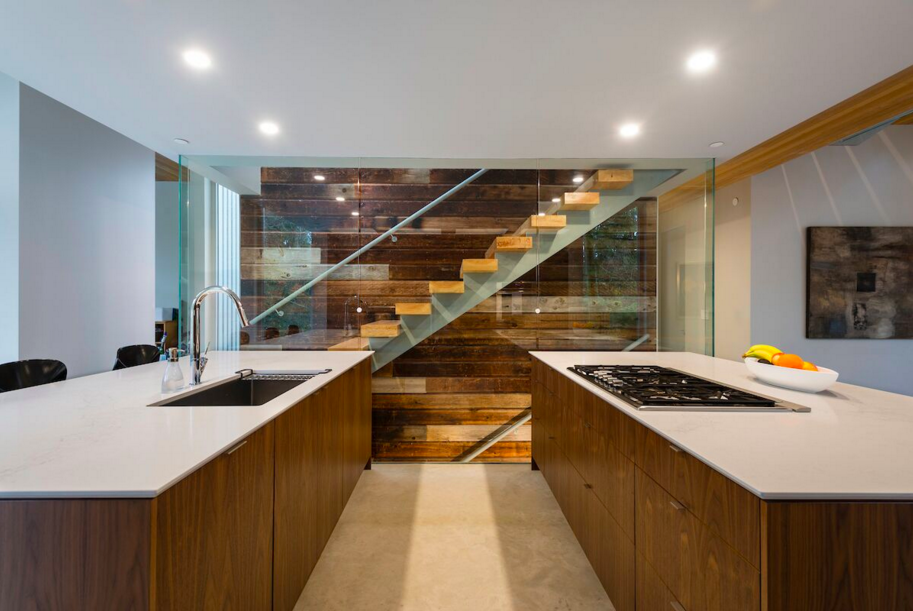
Then there is the dining room table. It’s custom-built by Jim, who joined two large slabs of Douglas fir – creating a surface that is eight feet long, six feet wide and three inches thick. It sits on a steel base made of two trapezoid stands: one right side up, the other inverted. “We were very happy with the way it worked out,” he says, again invoking a humble tone in response to a compliment. Spectacular and unique. Check and check.
But what is it like living there? Jim says he and his wife enjoy the flow of the house, from top to bottom, and from the deck out front to the open space in the back. “We wanted to make sure we used every room,” he says. “We wanted to see the kids, hear the kids. At this age, we wanted them to feel connected. Our intention was that we would build this to be here for at least 20 to 30 years.”
That shouldn’t be a problem. Who wouldn’t want to stay in a place that is spectacular and unique?
