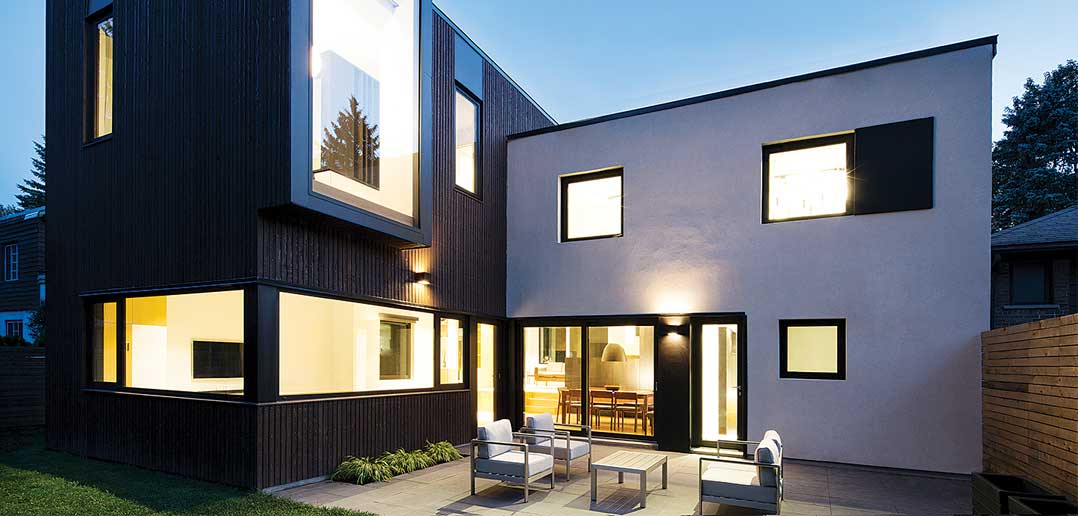
There’s more than an inkling of Moshe Safdie, architect of Habitat ’67, in this western NDG residence. Before it was renovated, the 1950s-era modern-style house had become rather down at heel. With the help of principal architect Stéphane Rasselet and colleagues at the firm _naturehumaine, the original structure was transformed from two plain, contiguous concrete boxes into an assemblage of cubes, the exterior and interior of which could be described as elegantly angular.
When the owners moved into the house in 2009, they knew they would remodel their somewhat shabby abode. They lived in it for a few years so they could discover how they interacted in the space, determine what they needed or wanted for their family of five, and find an architect who could make their ideas concrete.
For the full text and photo gallery, get your copy of MontrealHOME Magazine today or subscribe now.
PHOTOGRAPHY: ADRIEN WILLIAMS / STYLING: DENISE PALISAITIS






