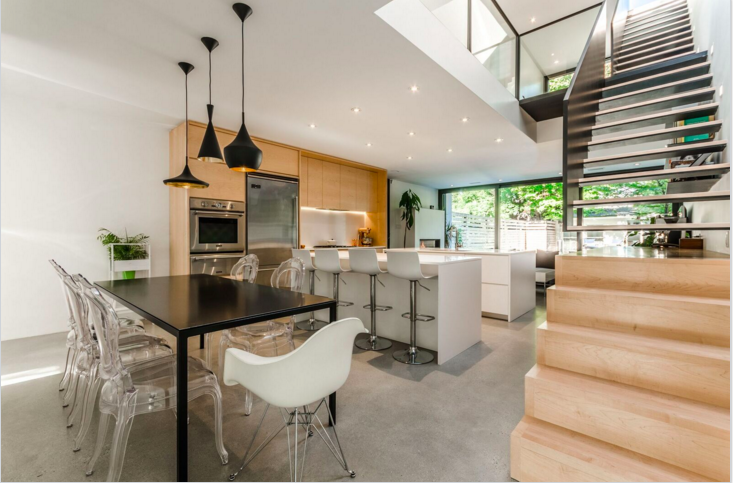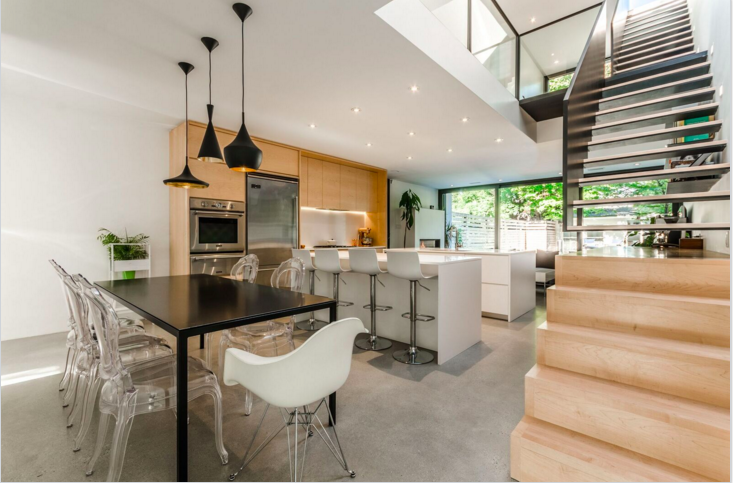
PHOTOGRAPHY: ALEXANDRE PARENT
The front of the renovated home owned by Anick Truong and Mathieu Courtat looks similar to the other row houses on their block near the Atwater Market, but it’s a whole other story inside and out back. “The large windows that we installed make the whole place feel so much more spacious and naturally brighter,” says Anick. “And the third storey we added isn’t even visible from the street.”
A modest cost, quaint neighbourhood and convenient location near downtown prompted the couple to purchase the 1875 home before the area really started trending. “We knew the building needed work, but the low price gave us the budget to renovate it to our tastes,” Anick says.
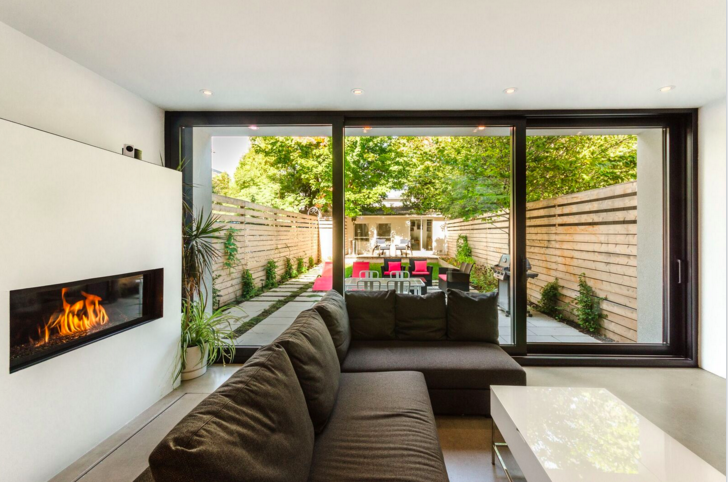
Rather than immediately beginning the renovations, the couple lived in the house for a year to get a feel for the place. “As soon as winter arrived, I knew we had to find ways to create more natural light or the place would be too depressing for me,” Anick says.
The couple hired La Shed Architecture to handle the expansion and renovations. “Being familiar as a real estate agent with La Shed’s work, I knew the designers would come up with an original look that would also be highly functional,” Anick says.
With only 1,200 square feet (before the third-floor expansion), the homeowners were eager to optimize the space. The project was further complicated by municipal bylaws that require the historic frontage to remain unchanged other than the addition of new doors and windows that must still be traditionally styled.
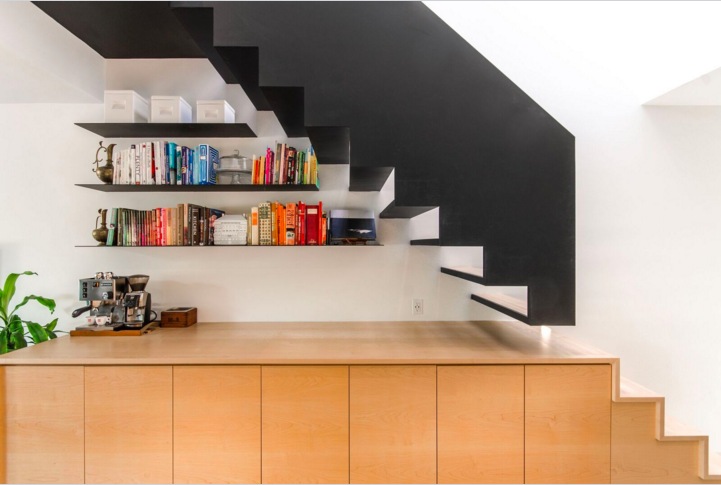
La Shed designer Yannick Laurin rose to the challenge. “The openness and third-floor addition that the clients wanted all had to be achieved at the back of the building,” he says. “We chose a plain white exterior to blend harmoniously with the existing white brick so the shift from historic to modern is actually very smooth.”
The couple adores the three large glass panels that can be stacked together in the centre or to either side of the aluminum patio doorway. “We move them to the middle when we have a lot of people over so there’s a natural in-and-out flow between the house and backyard,” Anick says.
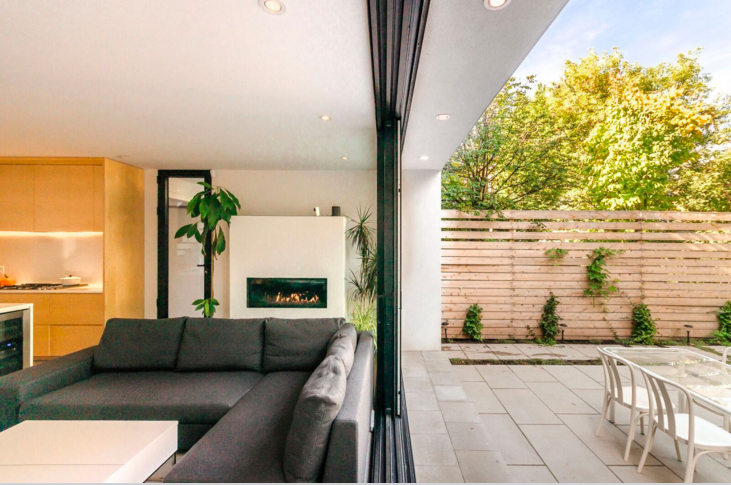
One of Laurin’s signature designs is evidenced in the main stairwell that uses one end of a customized kitchen buffet/cappuccino station as the starting platform so that the homeowners literally walk over the furniture. “It’s the first time that we’ve done something like this to effectively use the space under a stairwell and clearly delineate the more private rooms upstairs from the central kitchen,” Laurin says.
“We chose open risers to allow natural light to penetrate all the way into the middle of the home,” he adds. “The skylight at the top of the stairwell also brightens the area.”
Several neighbourhood power failures persuaded the couple to install a combined gas/induction range and a utility fireplace. “We’re able to stay put even if the electricity goes out for days,” Anick says. “The fireplace heats up the house within minutes.”
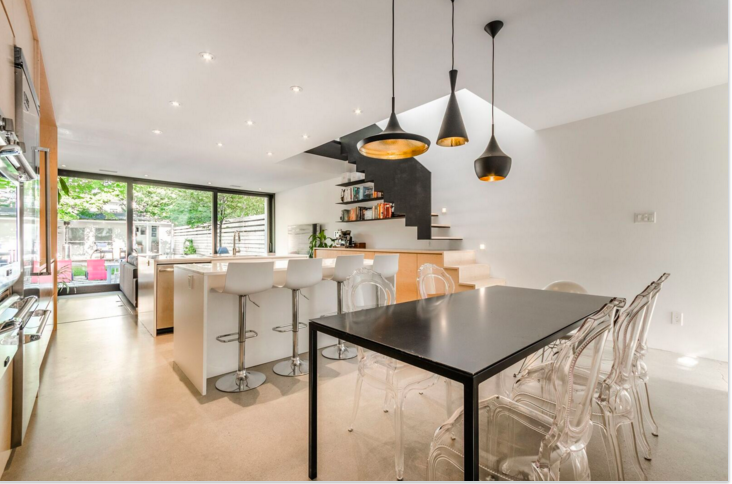
Bedrooms were kept minimalist with all of the family’s belongings tucked out of sight in extensive built-in closets. “We’re really glad that we had the closets framed so that we change the storage compartments as our children grow into bigger clothing,” she adds.
Still without children when they initially planned their renovations, Mathieu opted for a small man cave while Anick had a seamless floor-to-ceiling mirror delivered by crane to create an upstairs yoga studio. The couple appreciates the flexibility each room offers, along with the abundant storage elsewhere in the home.
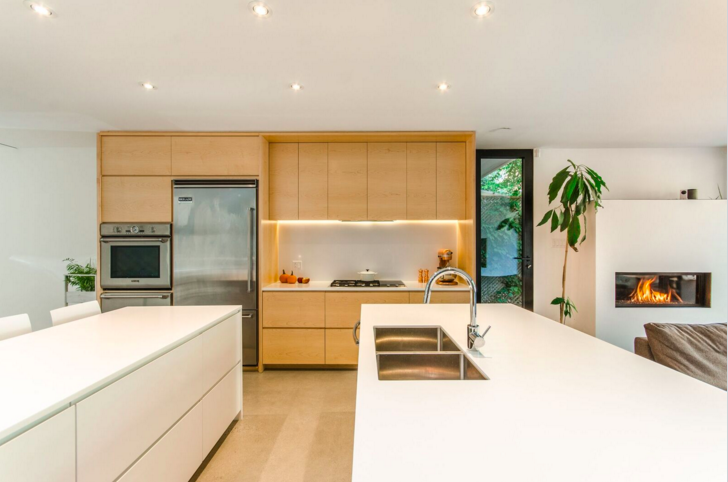
The house is currently for sale by Sotheby’s International Realty Canada.
www.sothebysrealty.ca/en/property/quebec/montreal-real-estate/le-sud-ouest/172642

