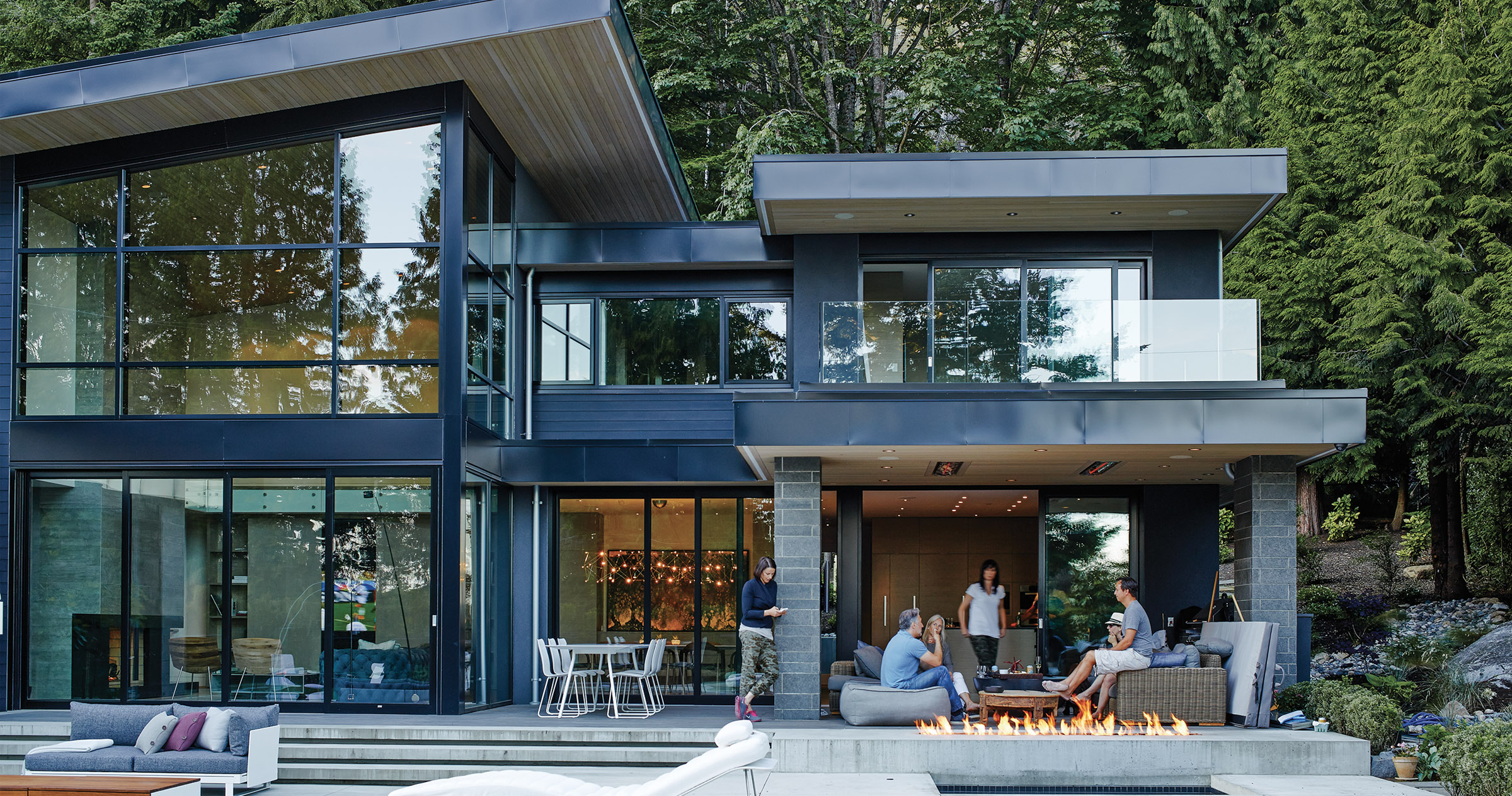PHOTOGRAPHY: CHRIS ROLLET
STYLING: CLAUDIA LECCACORVI
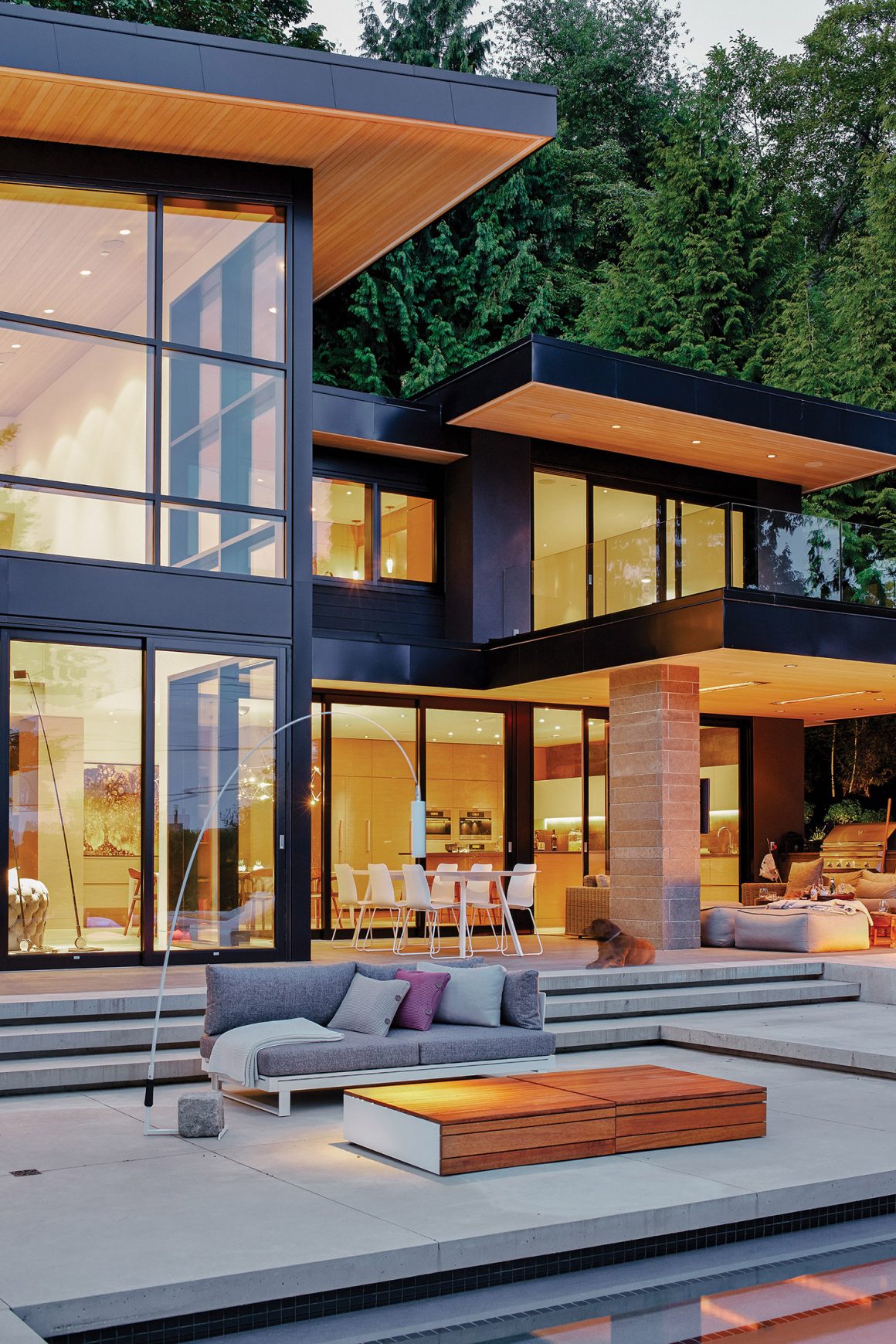
Upscale does not have to mean uptight, as demonstrated by this laid-back West Vancouver home with very forward-looking style. The 6.000-square-foot house was designed by custom home designer Craig Chevalier for a family of four that included two children under age 12 and a chocolate Labrador retriever.
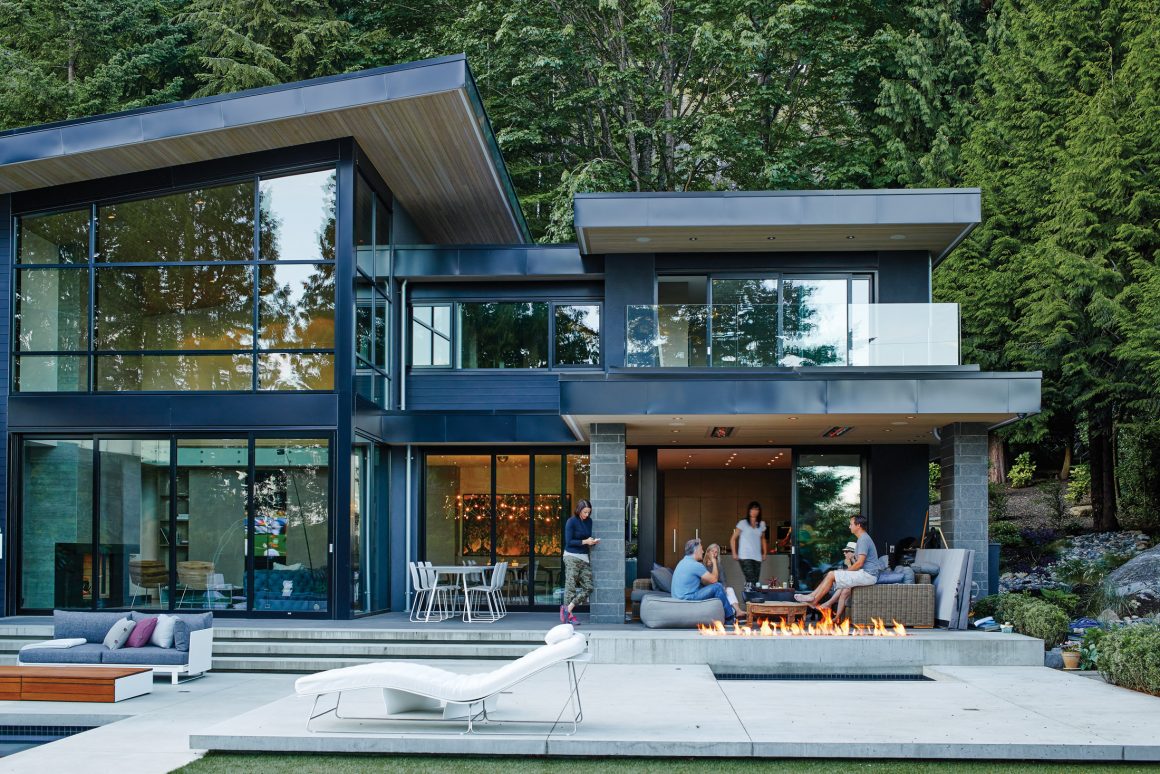
“He very much captured that sought-after West Coast aesthetic, which we carried into the interior,” says interior designer Claudia Leccacorvi, a partner at Raveninside Interior Design, who with her husband and business partner Paul Mason designed the home’s interiors. “And it was designed to be lived in by a very lively family.”
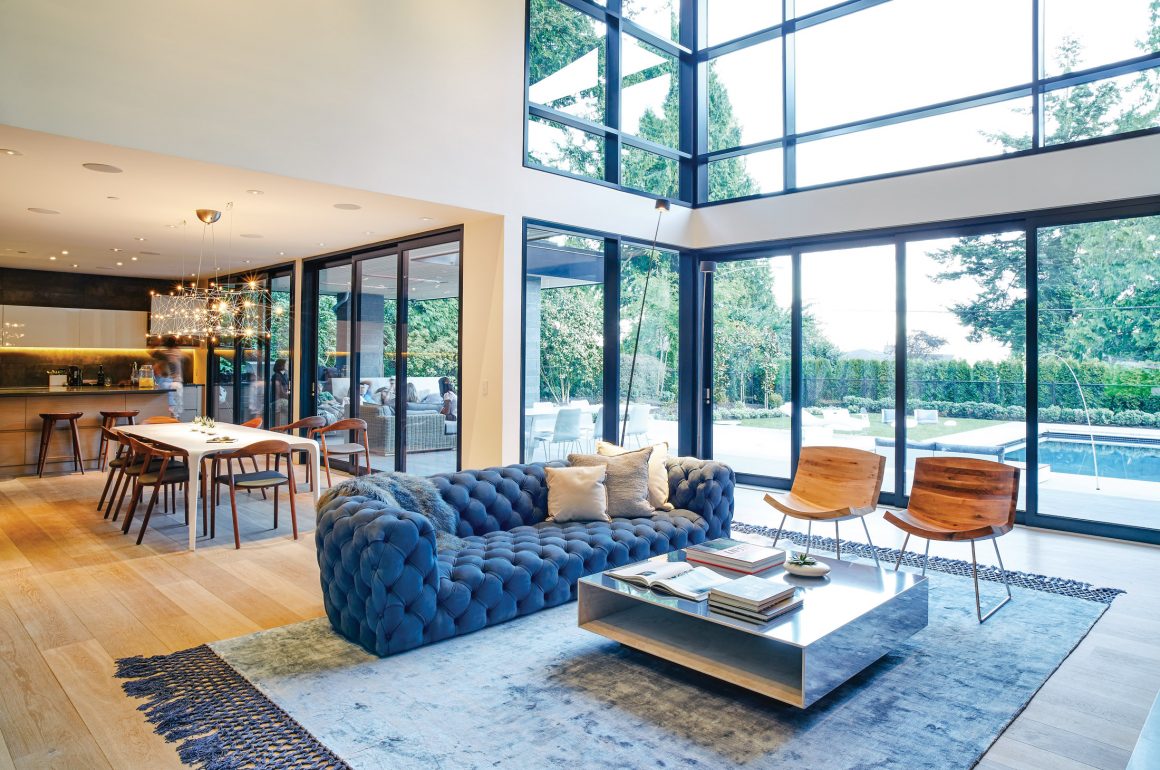
True to this style of home, the plans called for few exterior walls and many floor-to-ceiling windows on two storeys. They run double high in the living room, which has soaring ceilings that range from 14 to 19 feet, and patio doors that fold seamlessly out of the way. All that glass serves to let in as much natural light as possible and enhance the sense of openness to the surrounding green space. The idea was to maximize enjoyment of the inside-outside lifestyle that is becoming the norm for Vancouverites, says the designer.
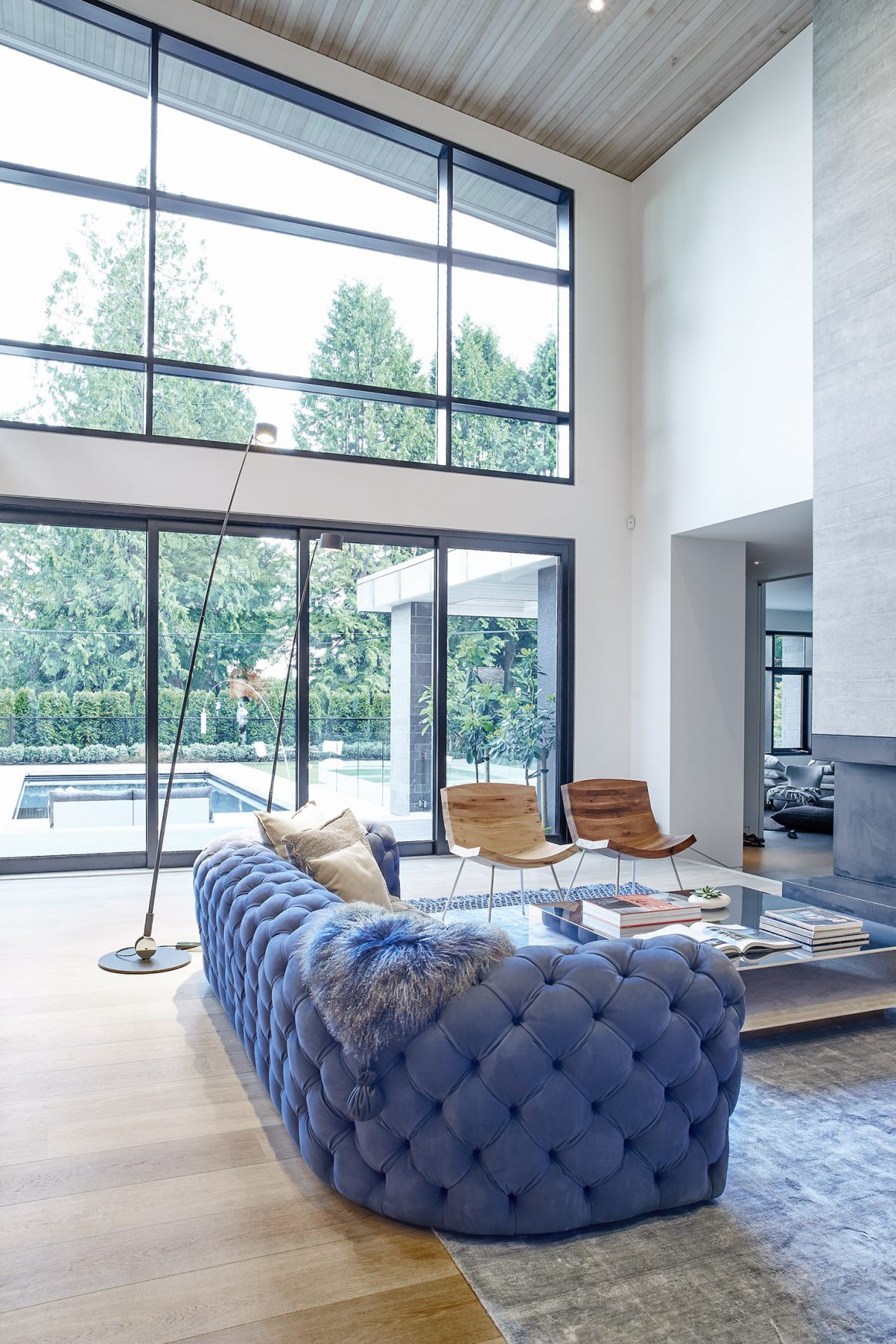
“A love of nature helps give West Coast interiors a distinct look and palette,” says Leccacorvi, “and people like earthy colours in their surroundings.”
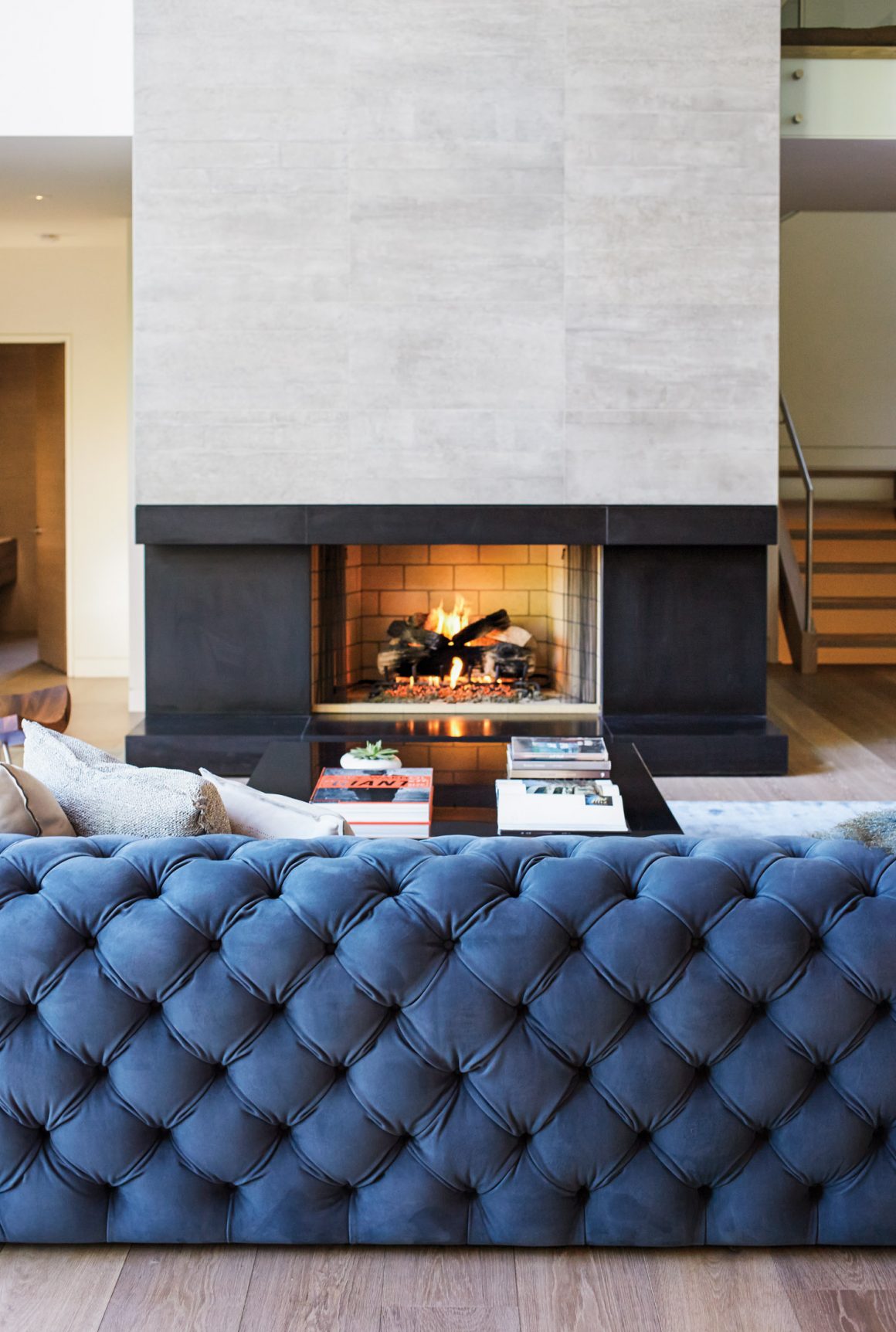
The designers ran light grey wide-plank European oak hardwood flooring throughout; they were given an oil finish for a natural look. All millwork is of engineered veneer in a soft, smoky grey. Walls were painted a gallery white to show artwork to best advantage.
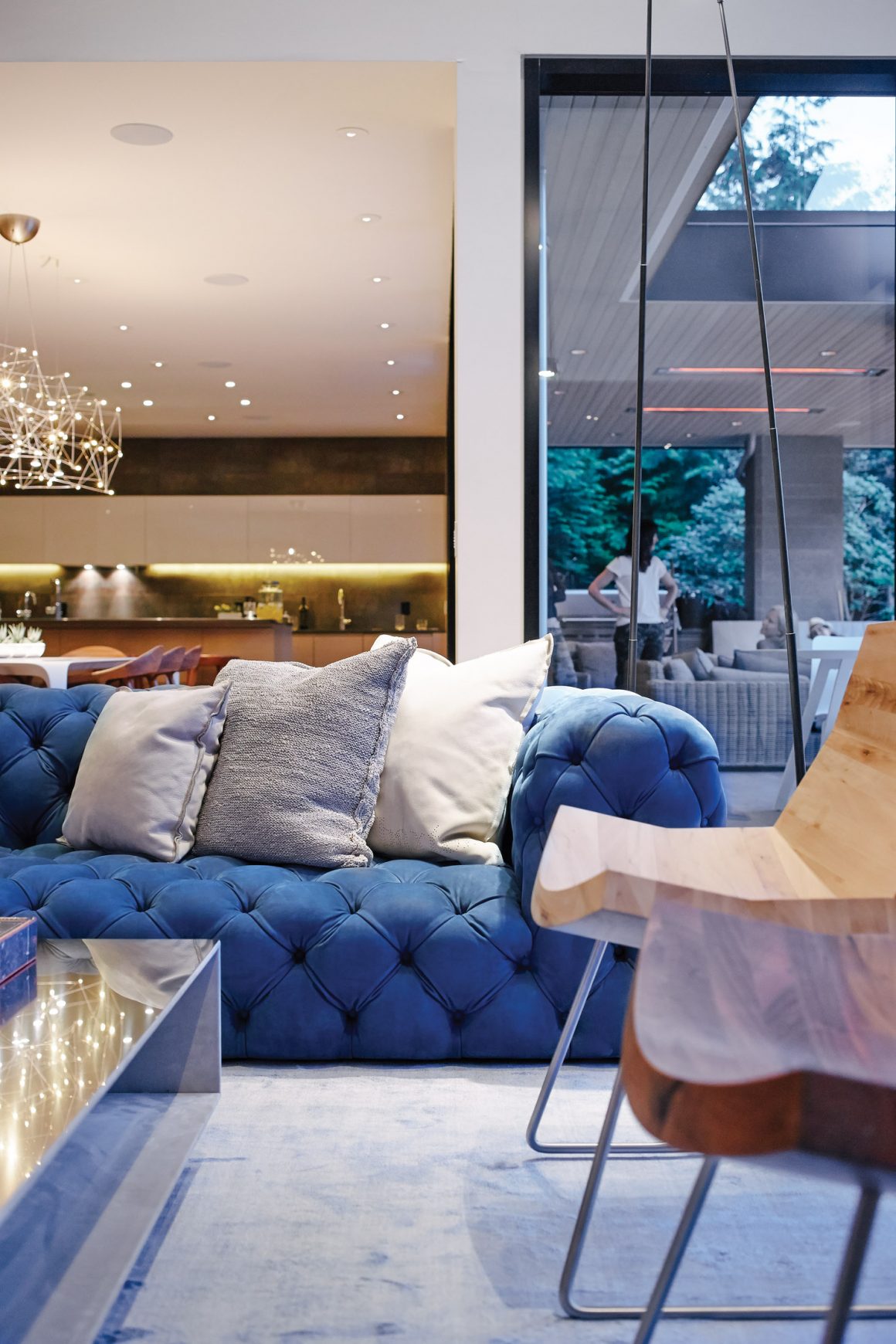
The main floor design calls for plenty of wide-open space, especially in the living room. A fireplace column, soaring 19 feet tall and open on four sides, exploits the double-high ceilings to their fullest. The design duo ran a slab of basalt horizontally along the fireplace base, providing a seat in front of the fire. They covered the rest of the column with tile that emulates board-formed concrete so well, most people are fooled and surprised that it’s porcelain, says the designer.
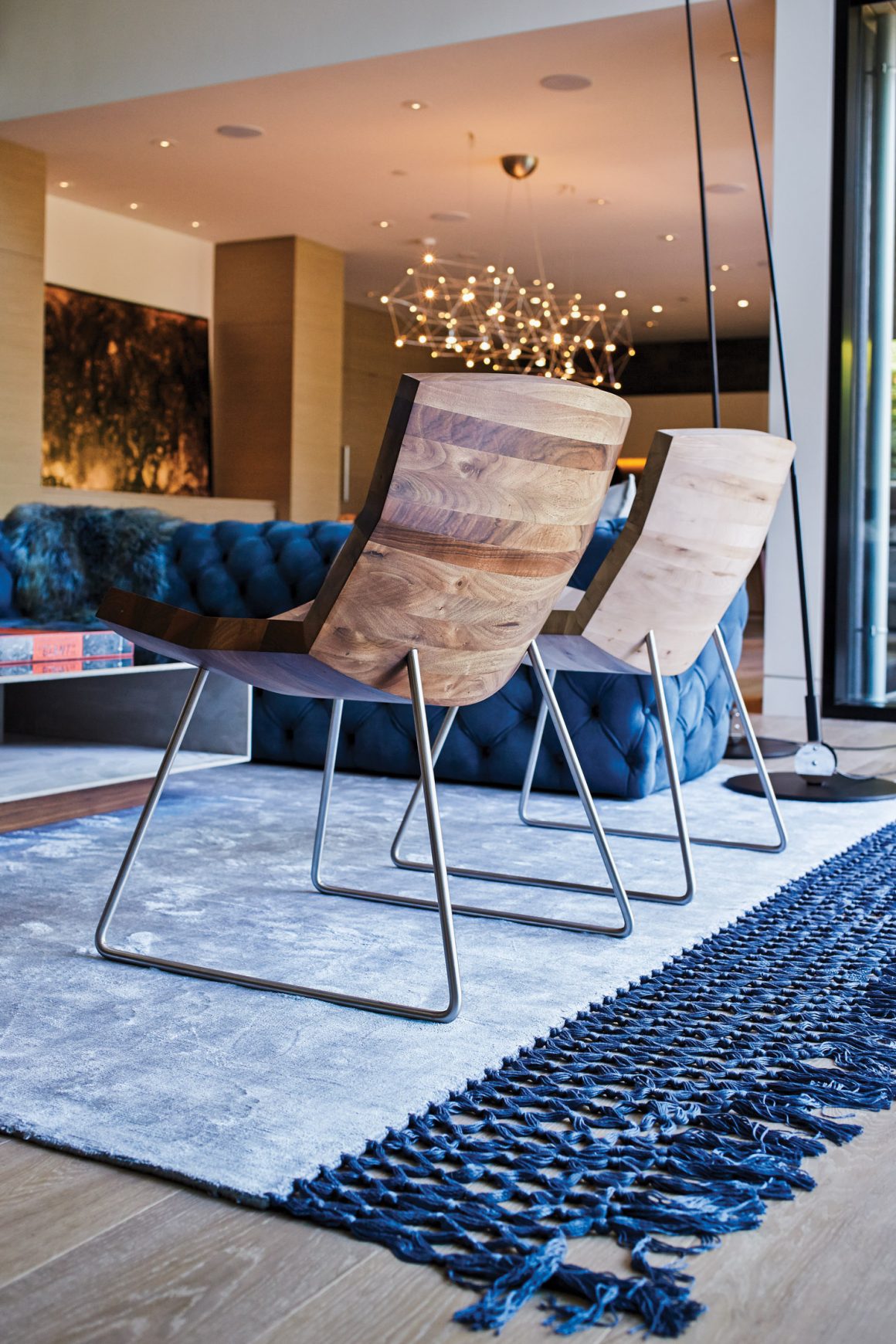
“But once we had the bones of West Coast style – clean and tailored lines, natural materials with beautiful finishes – it was time for some fun, eclectic touches,” Leccacorvi says. For instance, the living room’s curvaceous and tufted blue sofa, 10 feet long, is intended to be a showstopper. Under it lies a blue silk rug with distinctive hand-knotted trim, which Leccacorvi notes reflects light and has a watery wave-like effect. A mirror-finish coffee table is flanked by two purposely mismatched side chairs, designed by Karim Rashid for the Artisan brand.
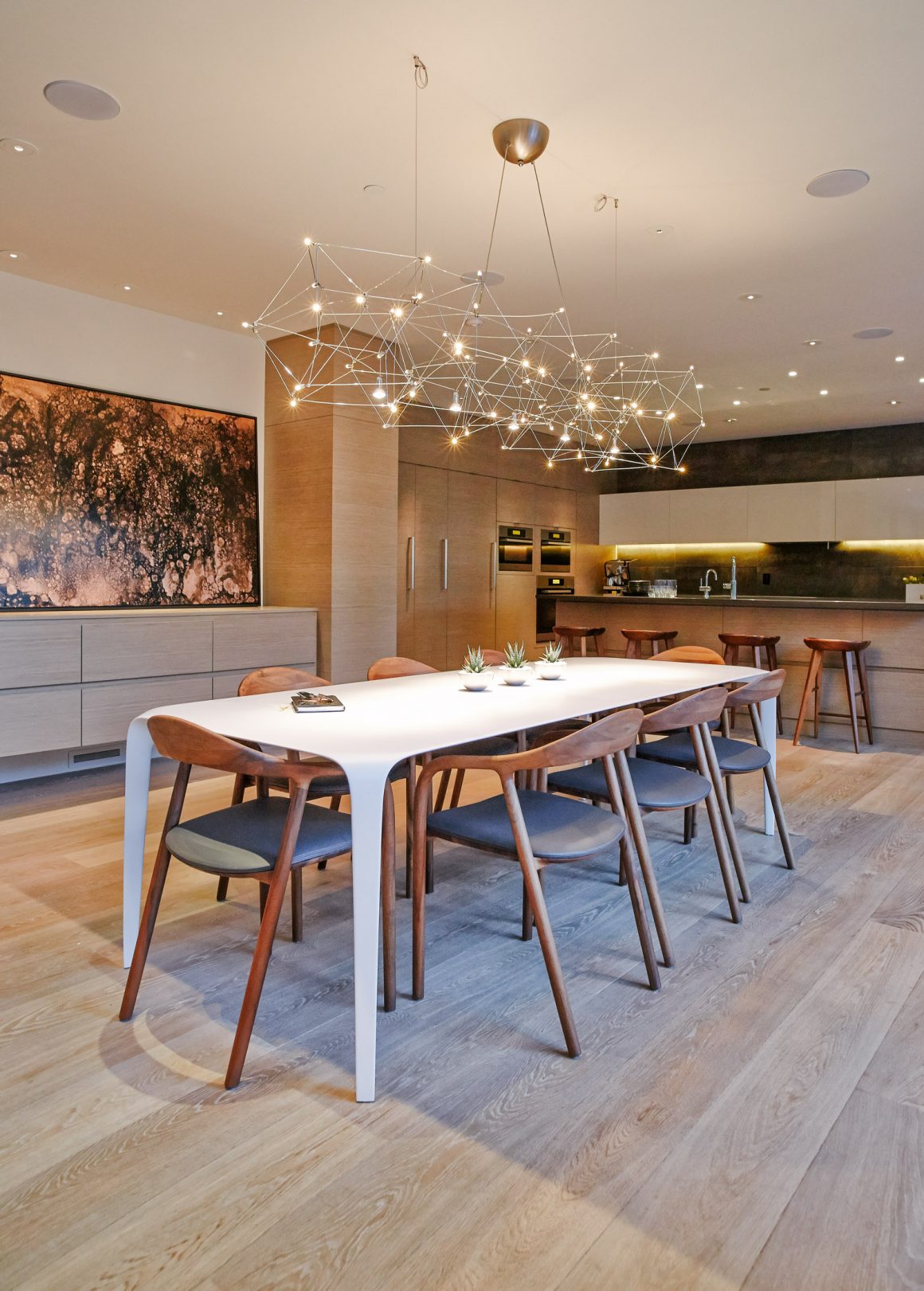
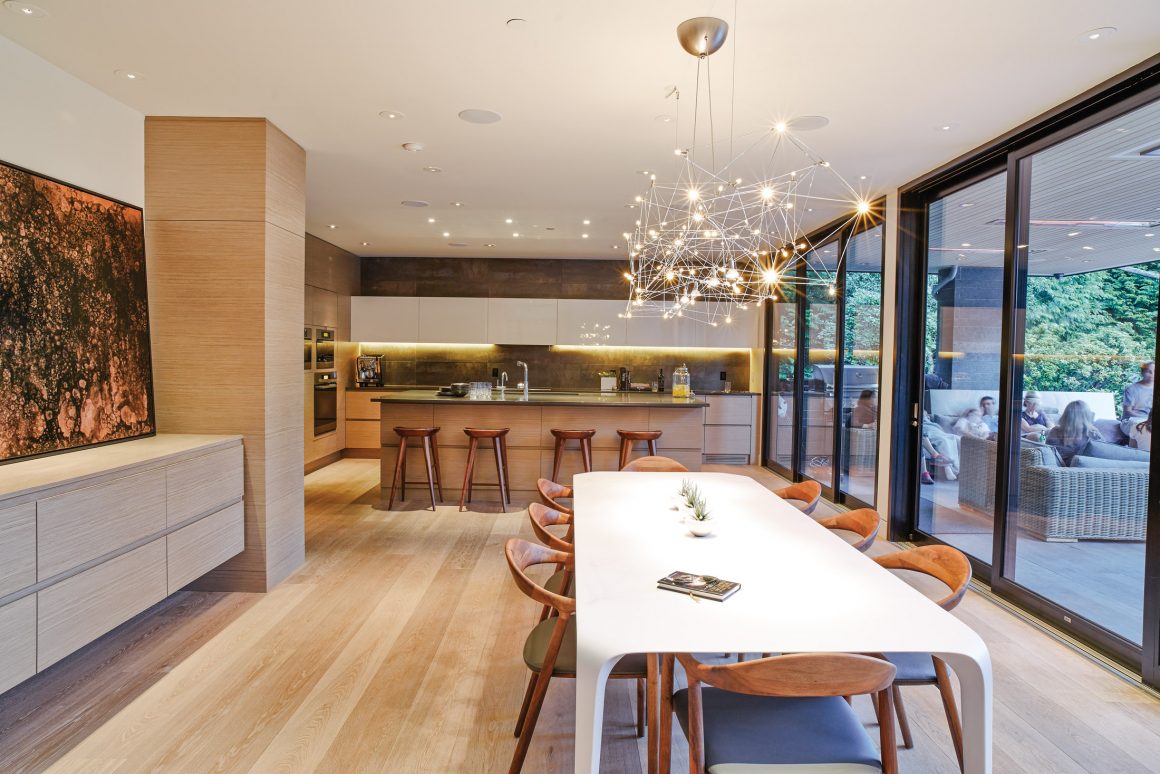
The dining table’s slightly sprawling legs also have a ludic touch. Overhead hangs a light-weight metal chandelier with myriad lights, inconspicuous by day, spectacular by night. In a minimalist interior, what few decor elements there are need to be both special on their own and in synergy with what’s around, the designer notes.
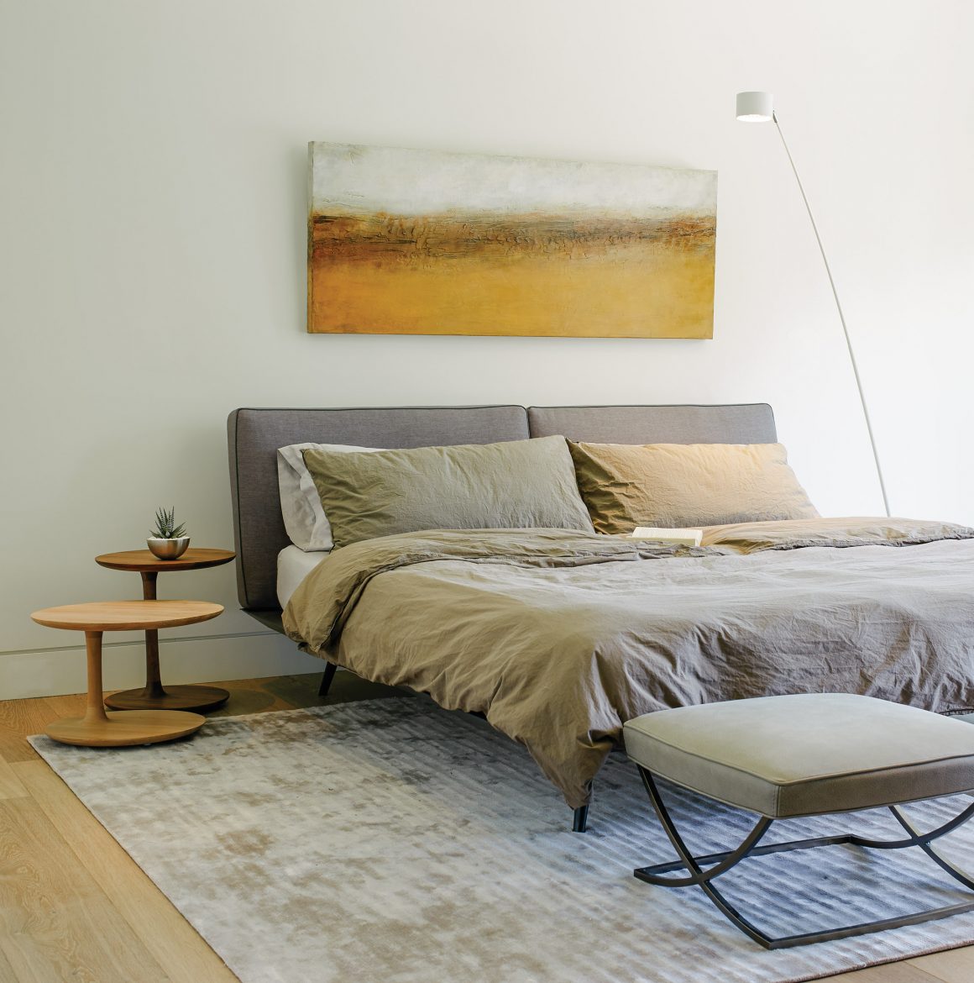
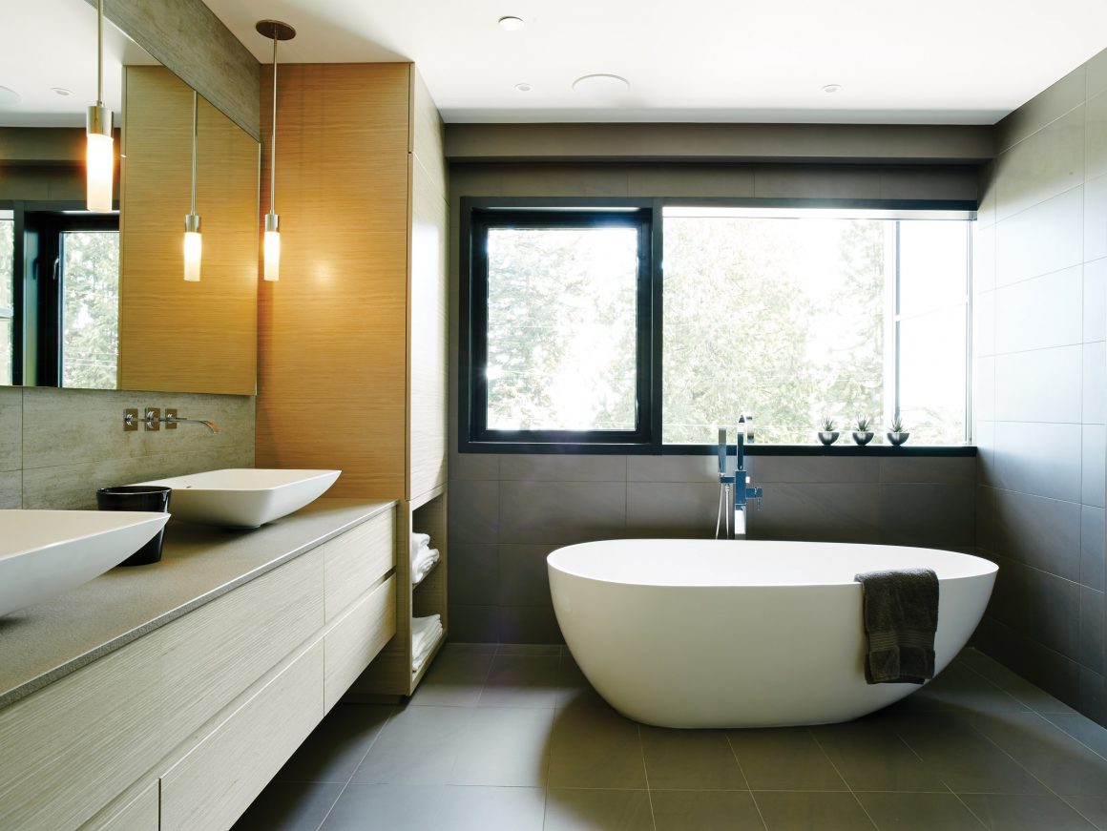
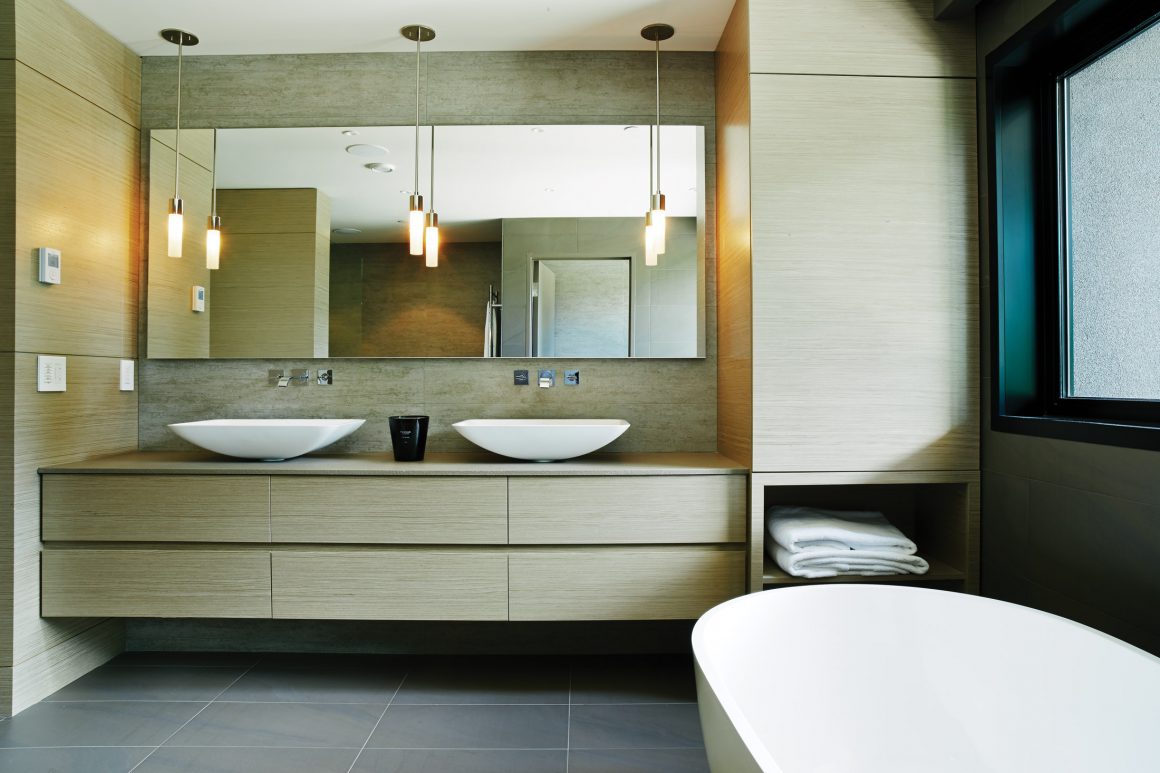
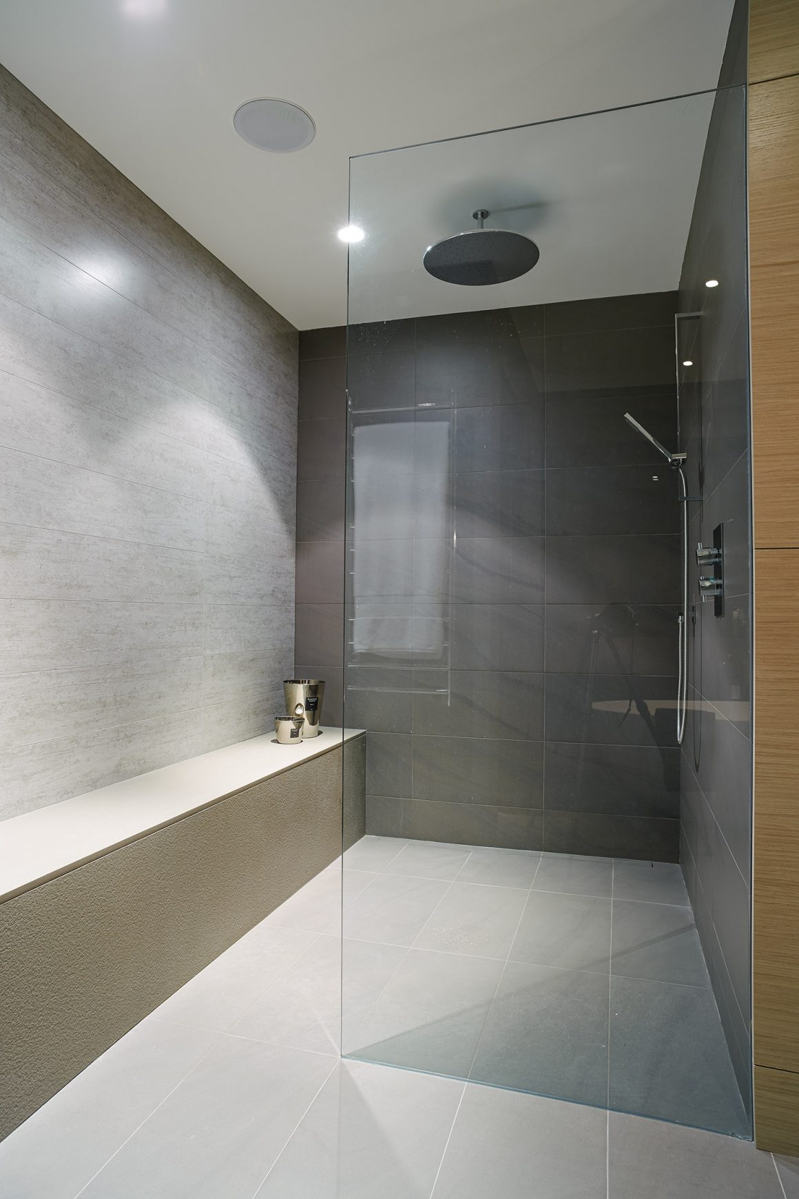
The home has four bedrooms, one on the main floor, three on the upper. Each has an ensuite, with a bonus bathroom on the basement level. The master bedroom decor is surprisingly spare, as per the homeowners’ request. A painting by Vancouver artist Tanya Slingsby hangs over a low-slung leather-upholstered bed with naturally rumpled linen bedding. Two wood tables with unusual and curvaceous shapes stand on one side, a floor lamp on the other.
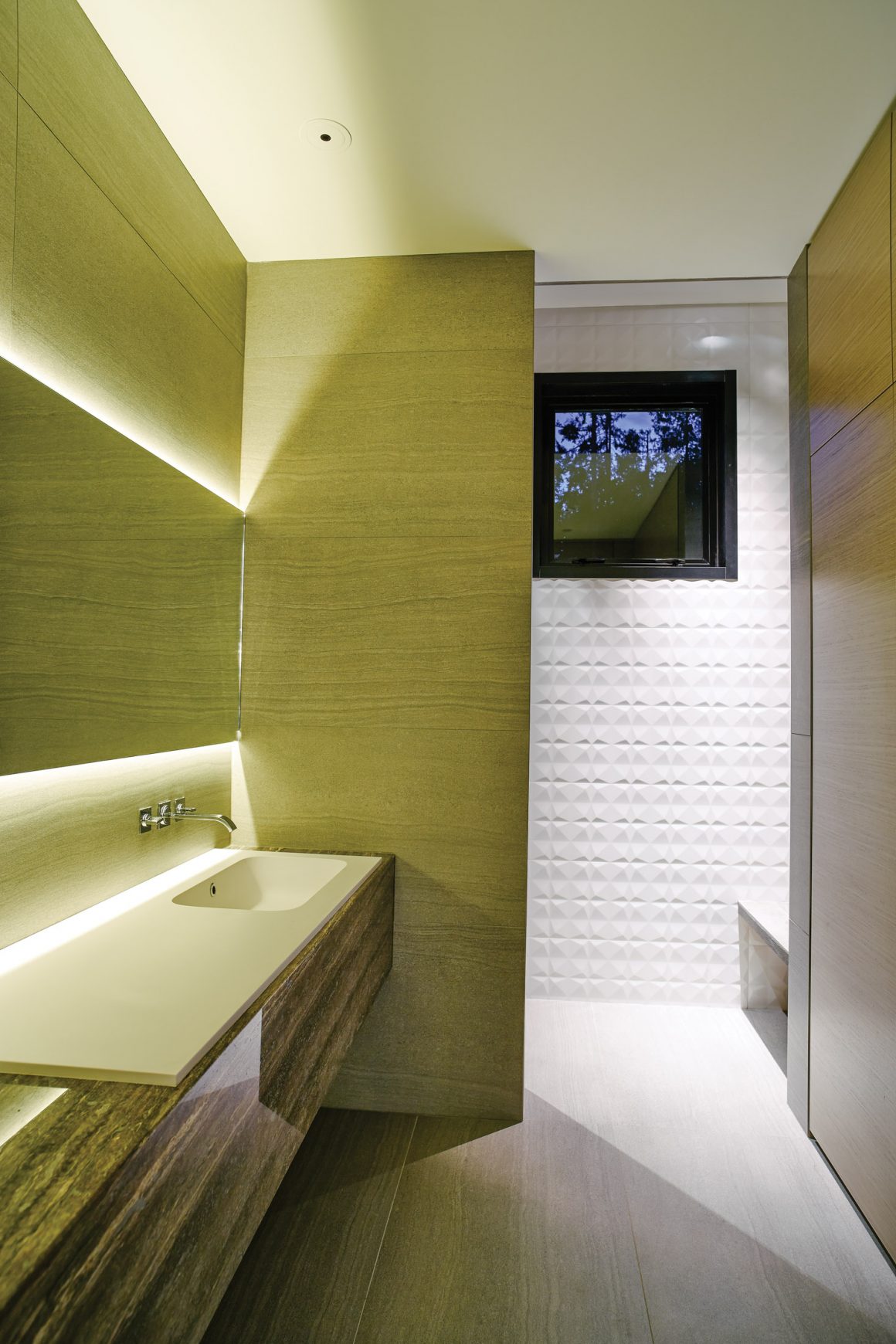
Like parents, designers are not supposed to play favourites. But Leccacorvi has a soft spot for the main-floor powder room, which doubles as a changing room for the swimming pool. Along one wall of the long narrow space runs an imposing vanity that appears to be a solid stone block but is made of thin vein-cut travertine slabs. A seamless sink-and-counter unit, the kind usually used atop a wood cabinet, is inset off-centre into the stone; a long frameless backlit mirror sits above it. Porcelain tile that has a linear stone-like texture was paired with 3D tile on the back wall to create textural interest. “It’s a quiet oasis off the pool during the day, but at night has a really cool nightclub vibe,” says Leccacorvi. “And it shows that even with very simple materials it’s possible to create very cool effects.” •
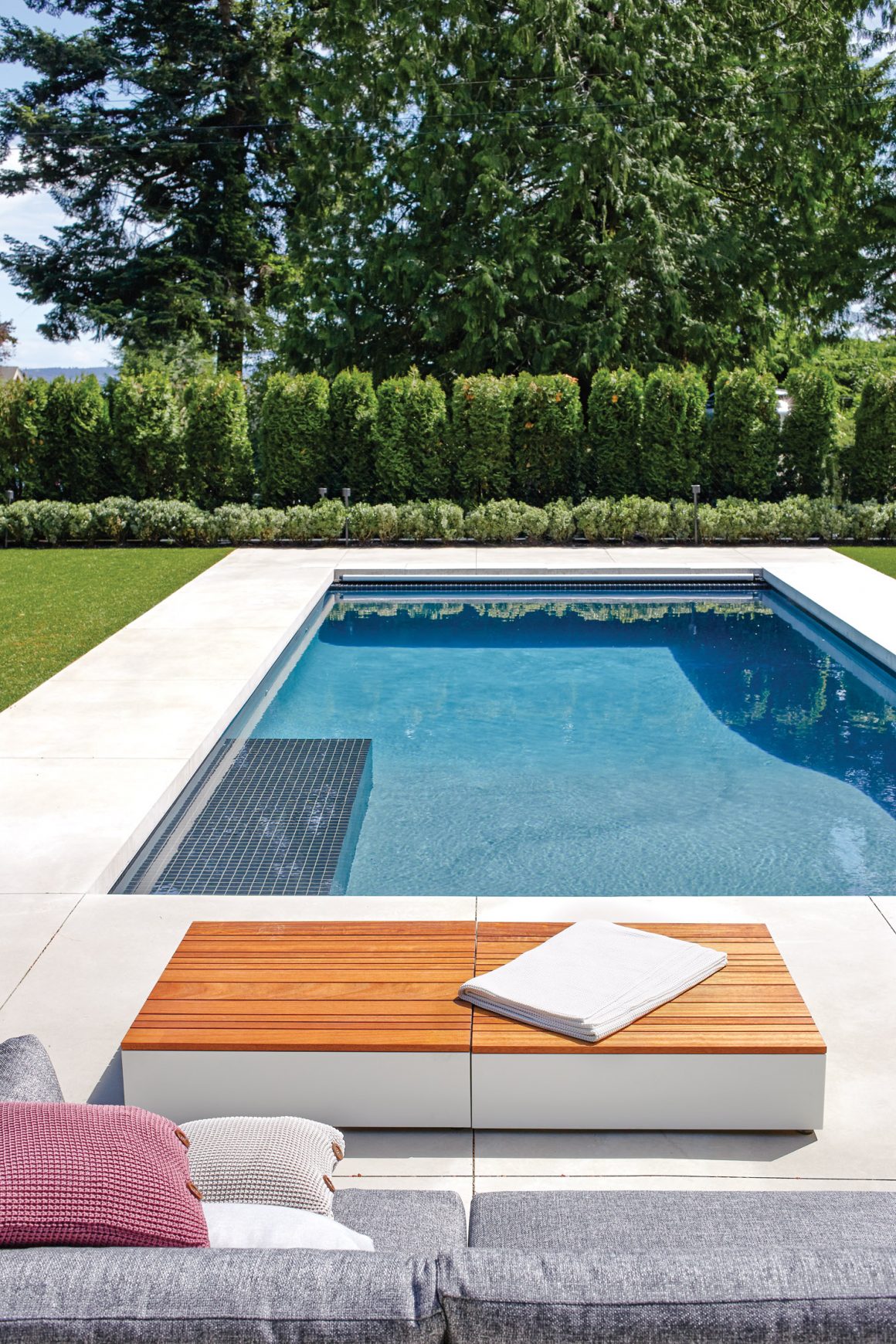
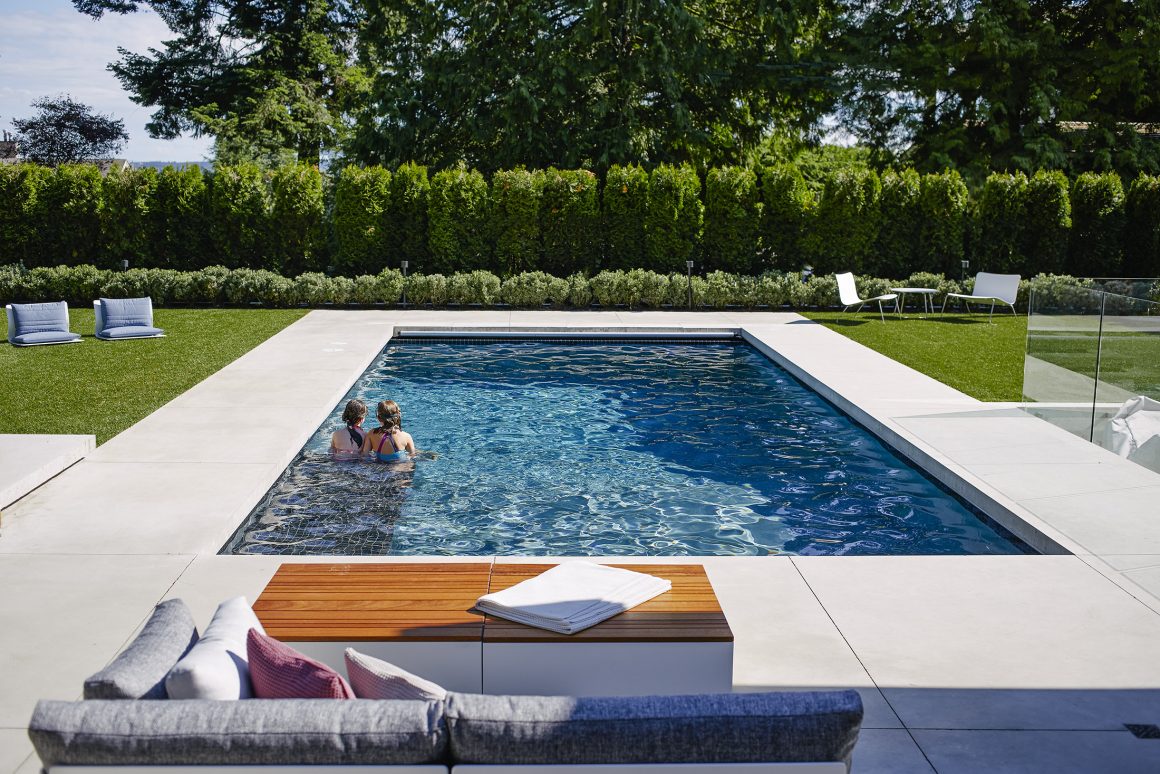
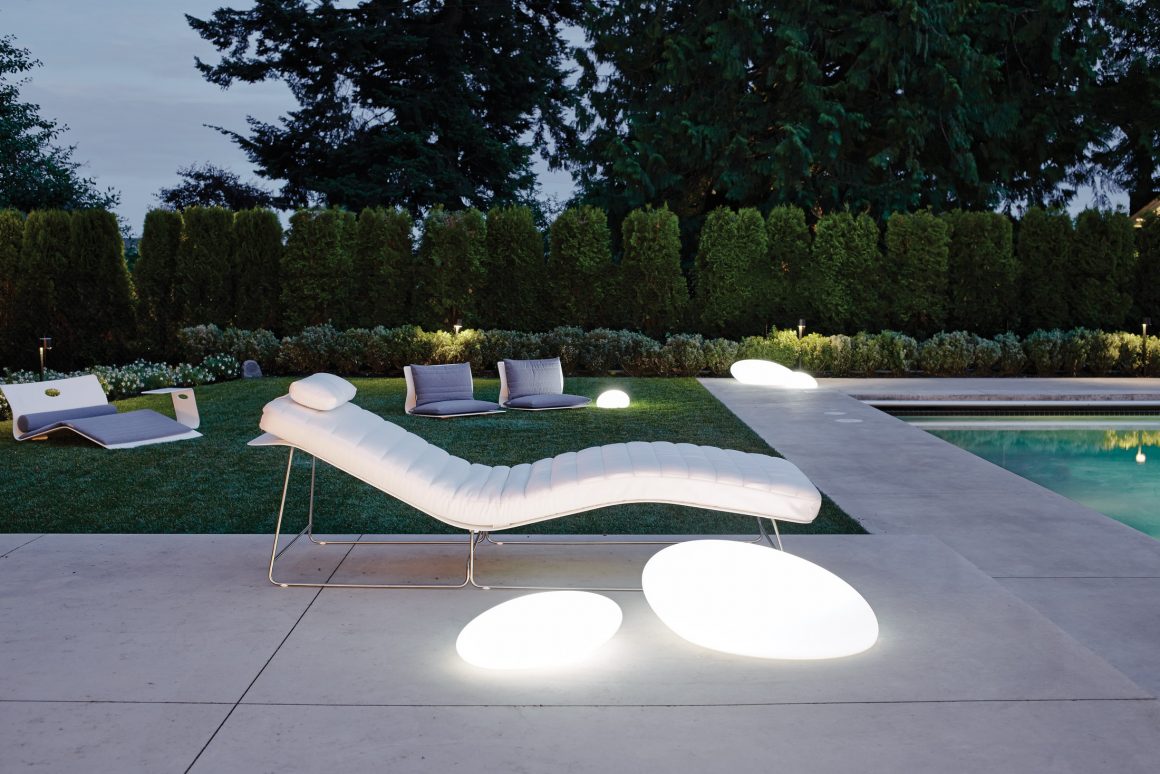
Raveninside Interior Design
www.raveninside.com
ROOM8
www.room8.ca
604-734-1323

