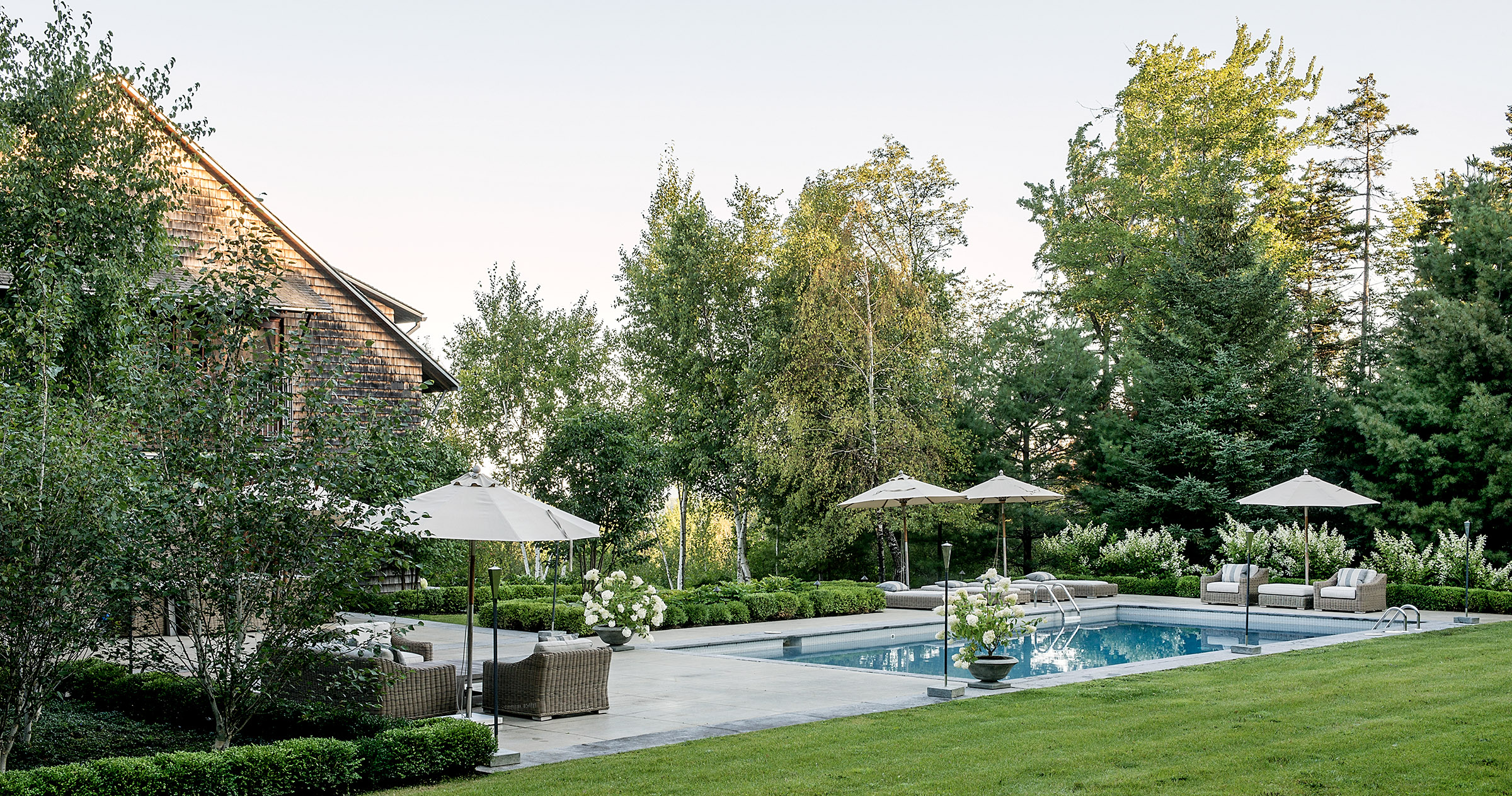PHOTOGRAPHY: ANGUS MCRITCHIE
A 50-Acre Property Near Knowlton, in Quebec’s Eastern Townships region, already provided its owners with unparalleled views of surrounding mountains and valleys. What they needed was to better see the natural beauty of their own property, and the countryside around them.
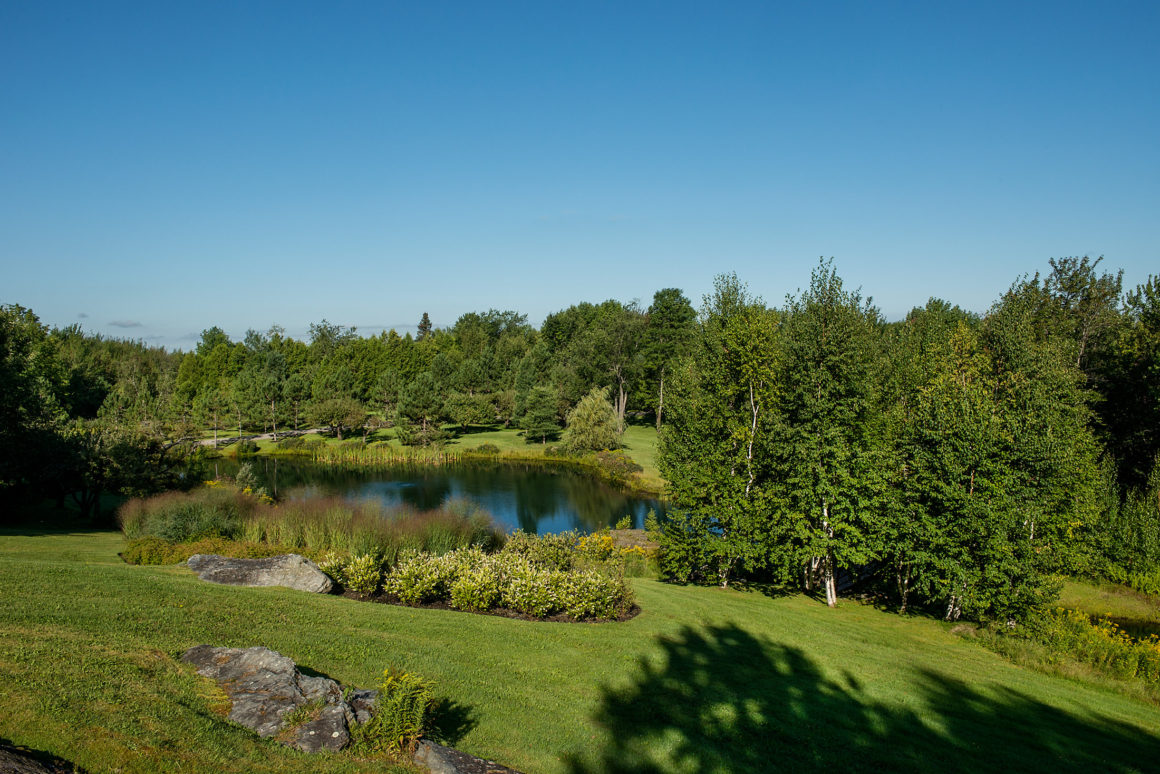
The property was endowed with several ponds and a forest, but the area near the main house – garden beds and borders, in-ground swimming pool, patio, and separate garage building – were undeveloped. There was no overall vision linking the various garden elements to one another or to the larger landscape. And further complicating the landscape renovation was Mother Nature herself.
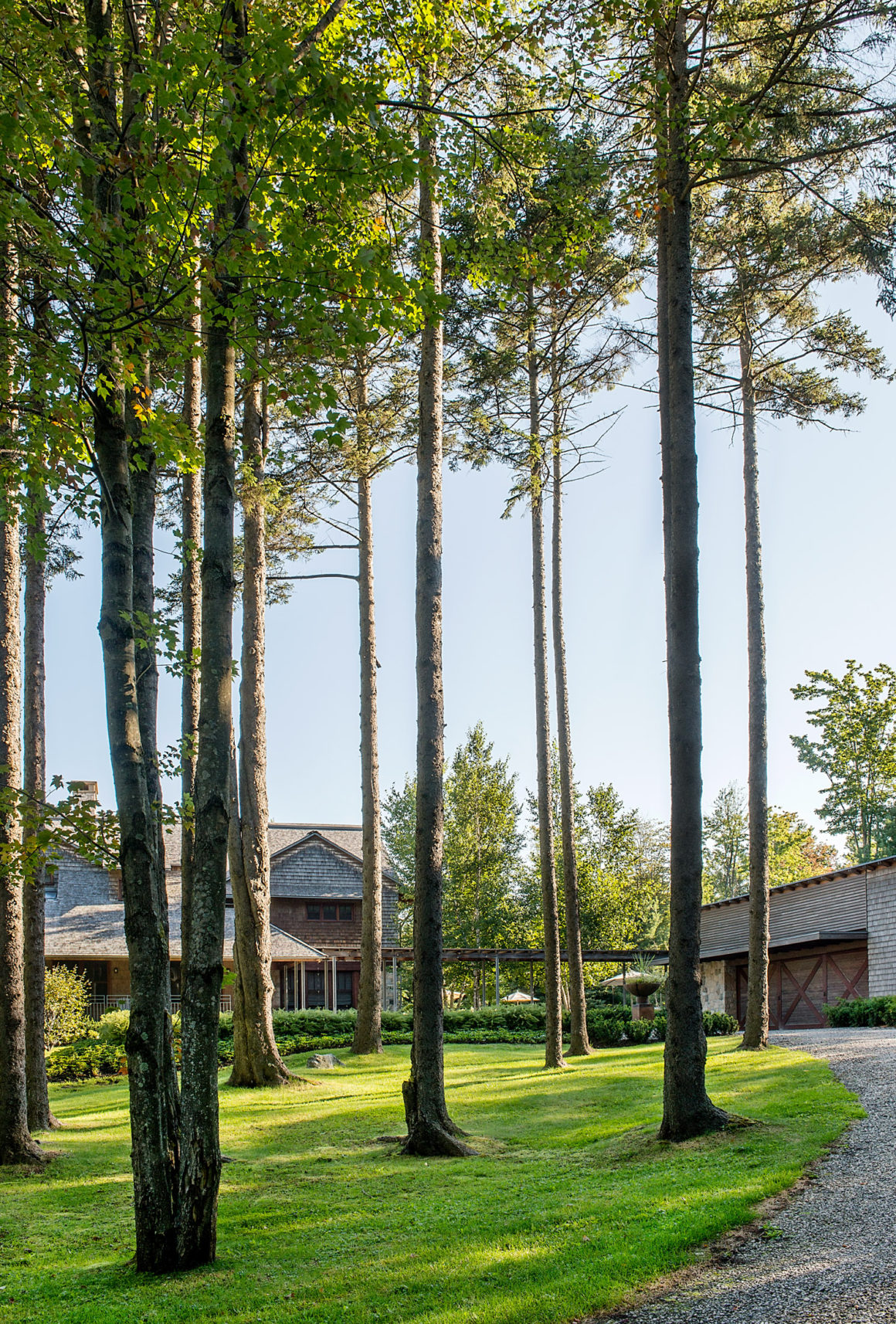
Every year, natural springs and snowmelt from higher ground flowed down and flooded parts of the property. Poor drainage left the area behind the garage and some of the lawns soggy for much of the spring and summer. “There were areas of the property that were just forgotten,” says Nathalie Desjean, the landscape architect at Stuart Webster Design, the award-winning Montreal-firm that oversaw the rebuilding project. “Even the clients said: ‘Don’t bother about the area behind the garage. It’s too wet.’ ” But, adds Desjean: “We had to fix the site so that whatever we would create would work. The clients understood the importance of doing things right for the long term.”
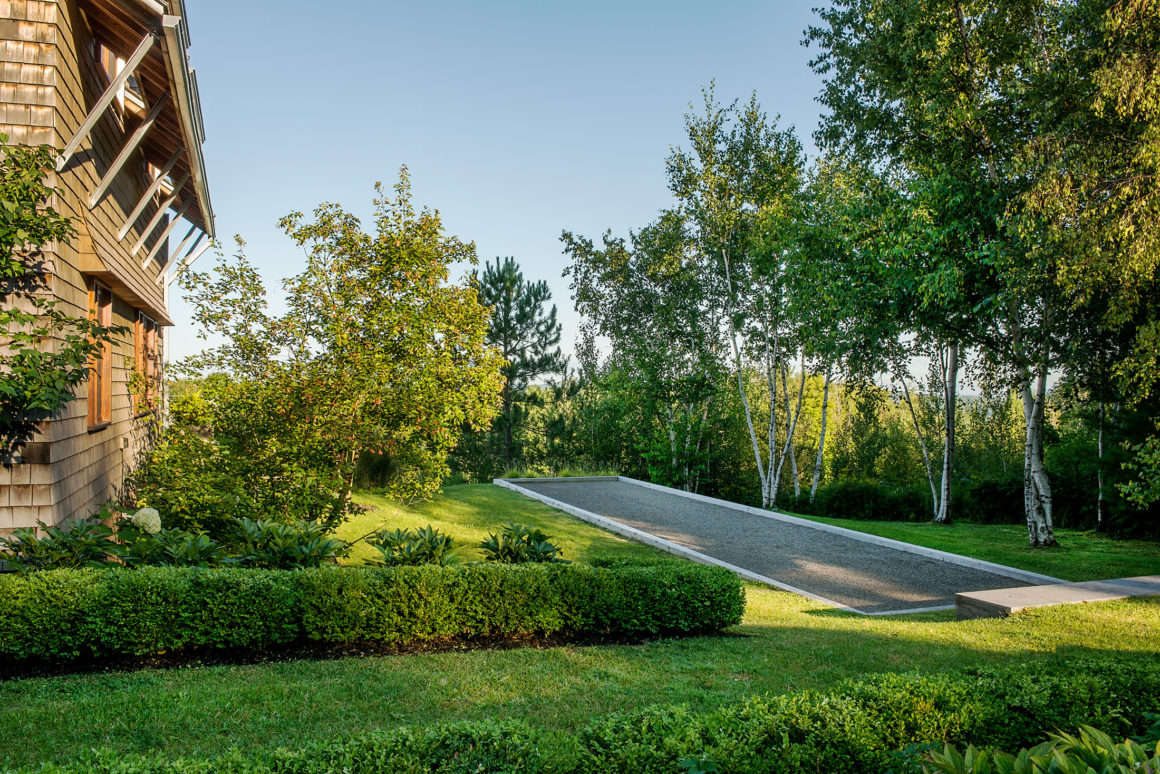
The remedial work accounted for 15 to 20 per cent of the overall budget. The first part of the job was devoted to assessing the site. Then the property was graded, trenches dug, and French drains installed in key locations. The goal was to divert the water to lower-lying areas, away from the house and gardens. The single-slope garage roof was outfitted with gutters to help remove water and free up space for development.
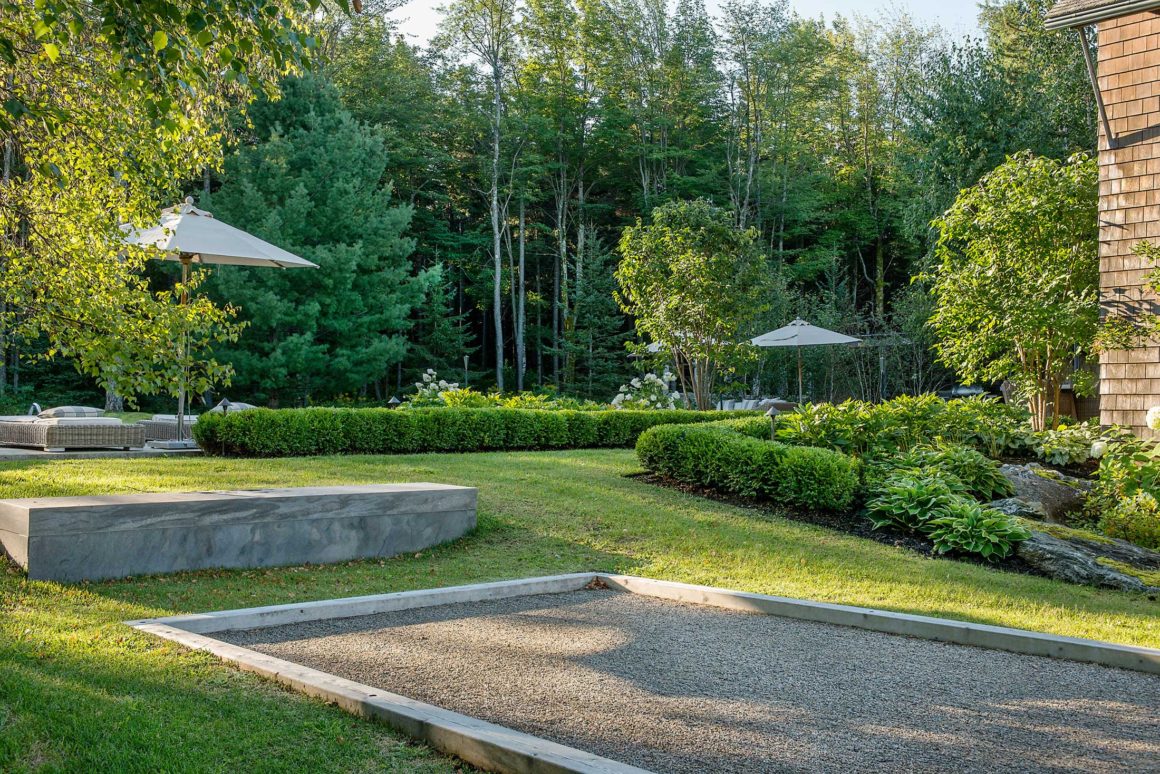
Once the site had been prepared – during the first summer of a three-year project – the work began on the landscape redesign, which would harmonize the property with the natural landscape, and connect its various elements.
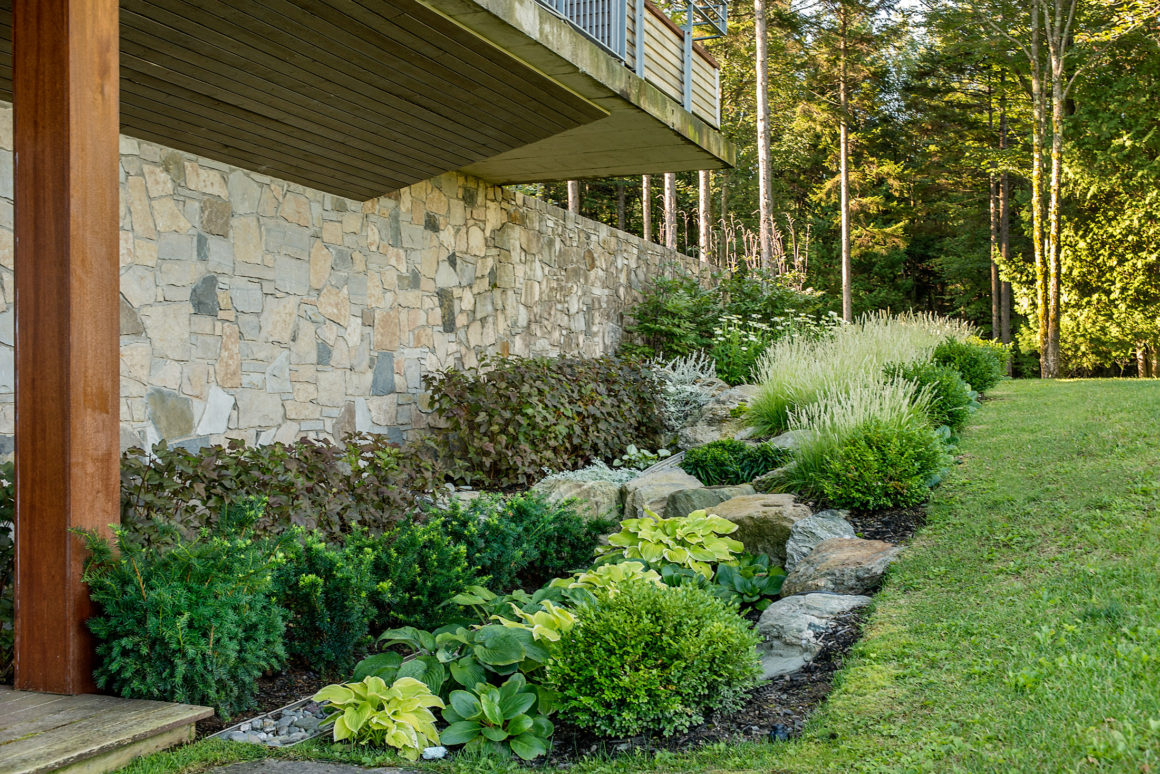
The redesign entailed renovating the pool and outdoor dining areas and integrating them into the landscape with new garden beds; creating a new pétanque court in an underused area of the property; developing the nature trails to give access to the forest; concealing an unsightly septic bed in front of the house; building an enclosed vegetable garden with raised beds; and adding hundreds of new plantings – birch trees, grasses and flowering shrubs and perennials – for monochromatic white gardens.
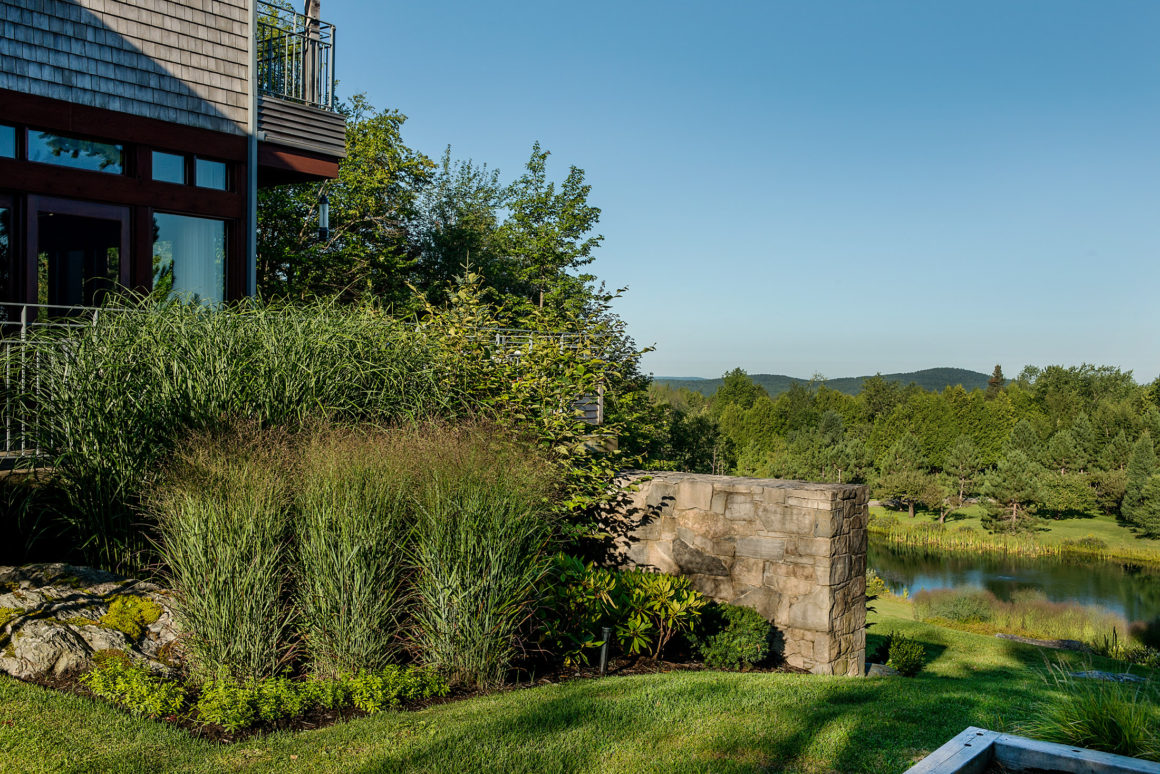
“There are structured gardens closer to the house, but as you move away from the house, the landscape becomes looser and more natural,” Desjean explains. “There’s a lot to discover in the garden.”
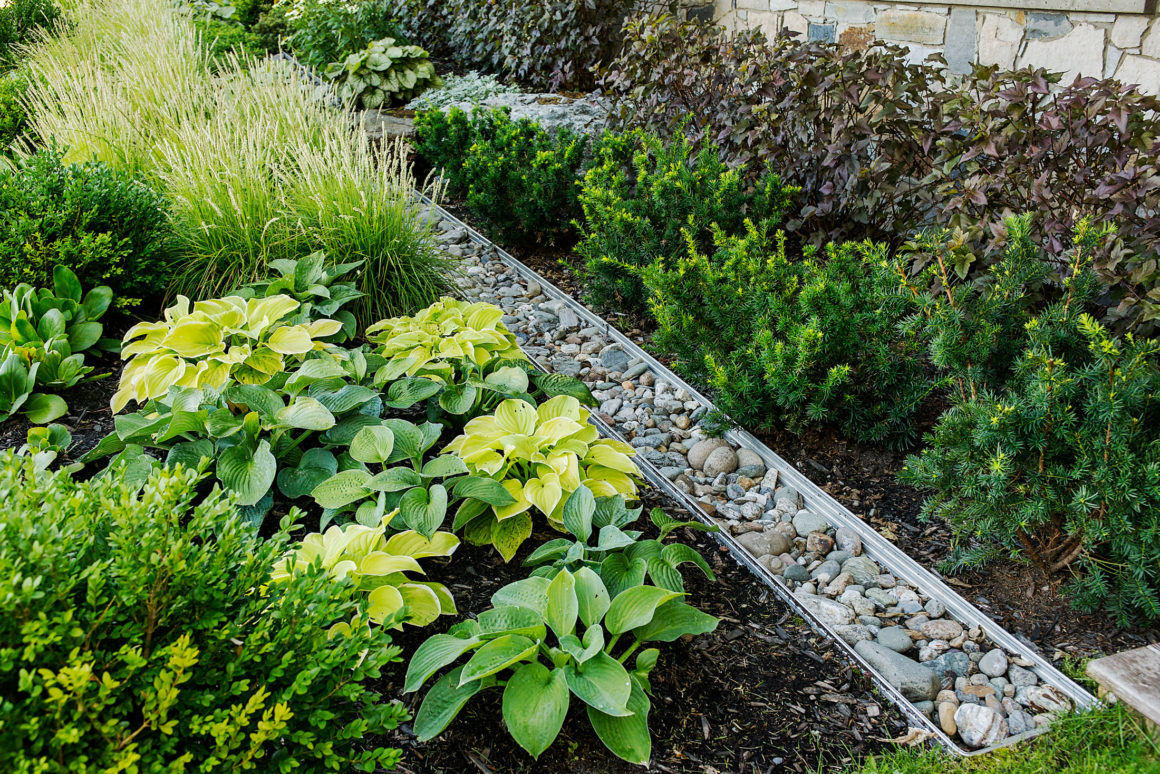
From a stone bench erected at one end of the pétanque court and near an existing grove of white birches and white peonies, the homeowners can now see down the rolling hill in front of the house to the natural pond. The view includes a large planting of ornamental grasses, which grow atop the septic bed.
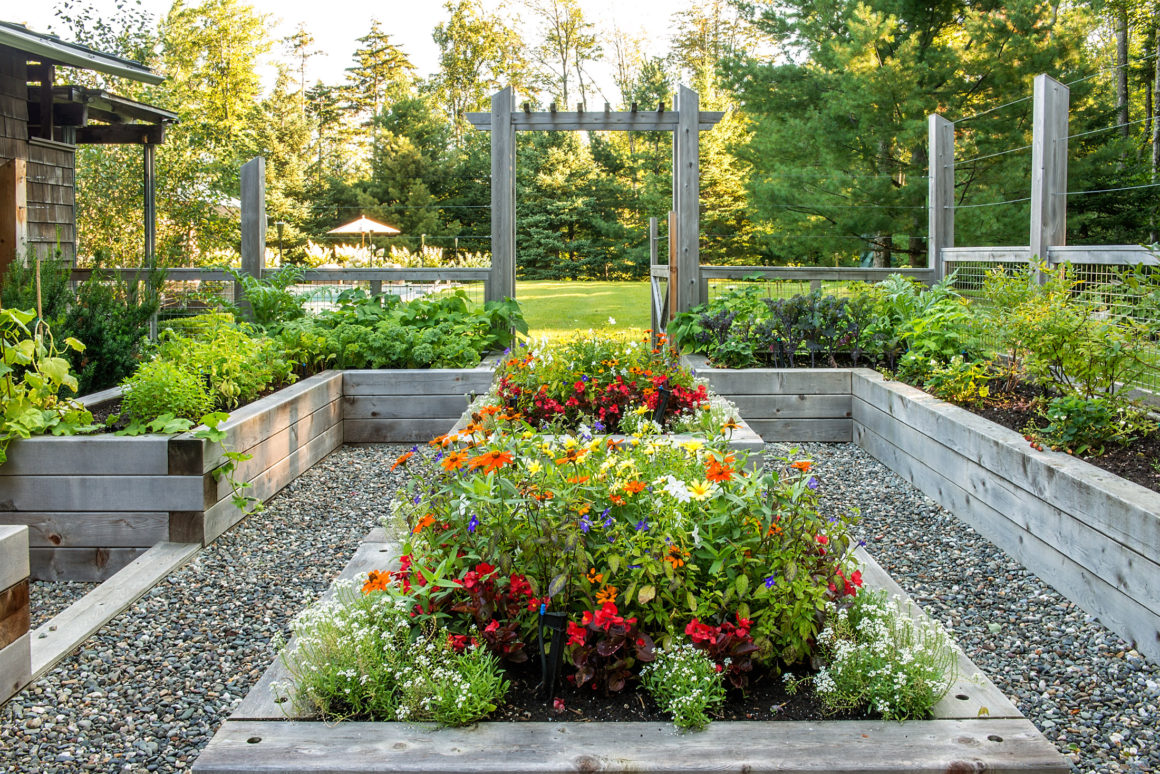
There’s a lovely green space at the entrance to the new nature paths through the property’s forest. Surrounded by tall white pines, spruce and other trees, a pair of stone lovers call the quiet corner home. The Kiss, a voluptuous-looking sculpture of a couple in an embrace, by Italian sculptor Matteo Lo Greco, was chosen as a piece that reflects nature’s bounty.
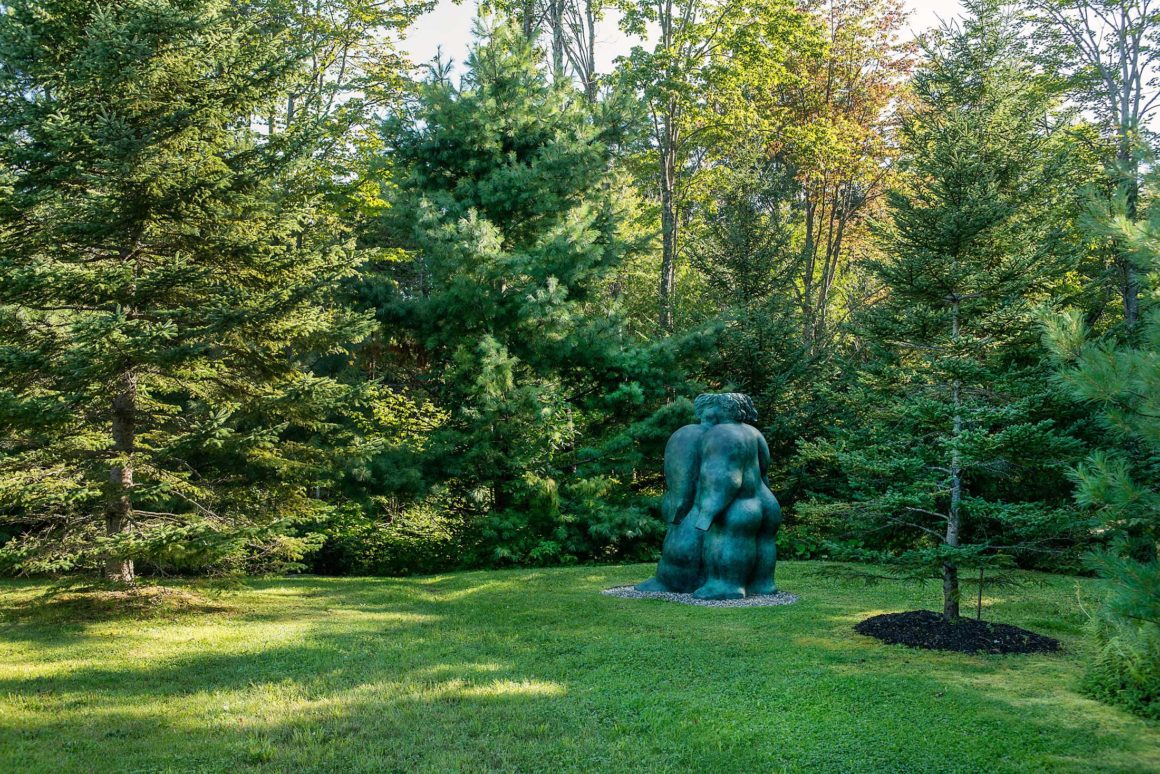
The swimming pool area was renovated to make it more inviting for lounging and dinning. The concrete slabs around the pool were repaired, and natural stone was incorporated to better define the space. Long borders of boxwood, white Kyushu hydrangeas, Krinkle peonies and white alliums enhance the space. White roses and yews were planted in new borders alongside the walkways and driveway at the front of the house.
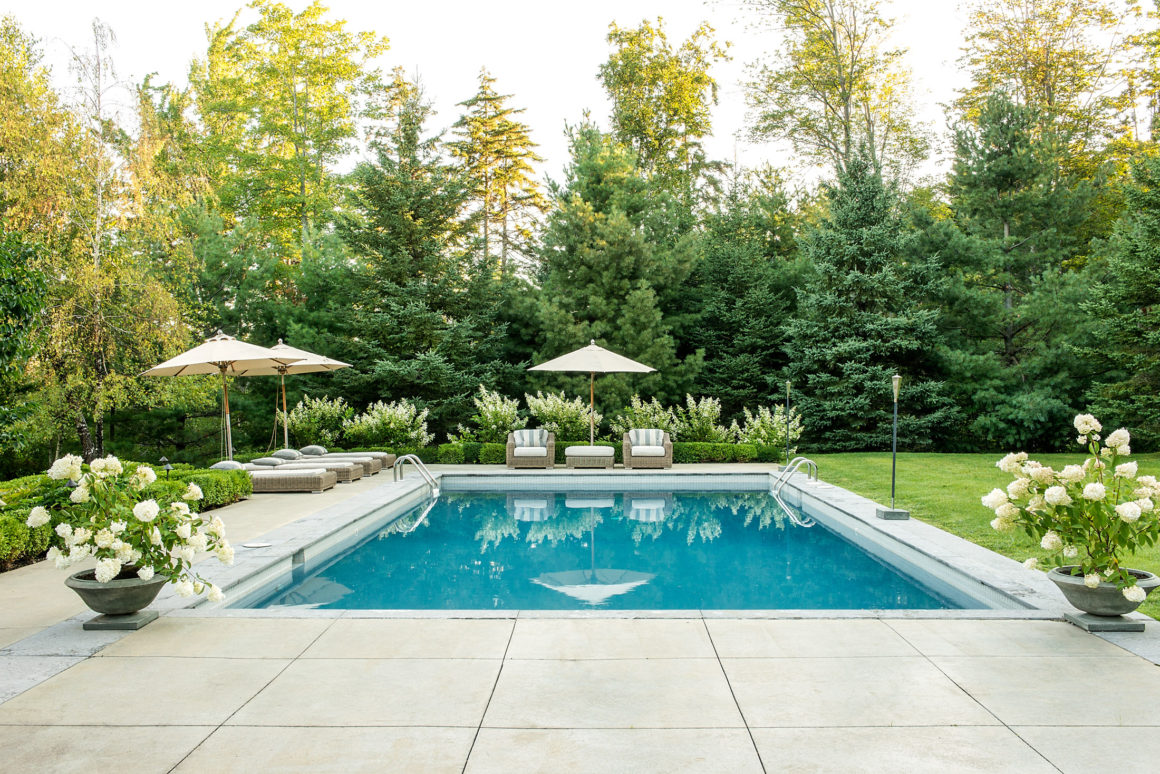
White Annabelle hydrangeas, hostas and grasses were planted in new beds that abut the lower level of the house and its stone foundation. “We wanted to soften the look,” explains Desjean, pointing out the Miscanthus, a tall feathery ornamental grass at the end of one of the beds. Five more white birches were planted and surrounded by boxwood to balance and replicate the grove near the main entrance.
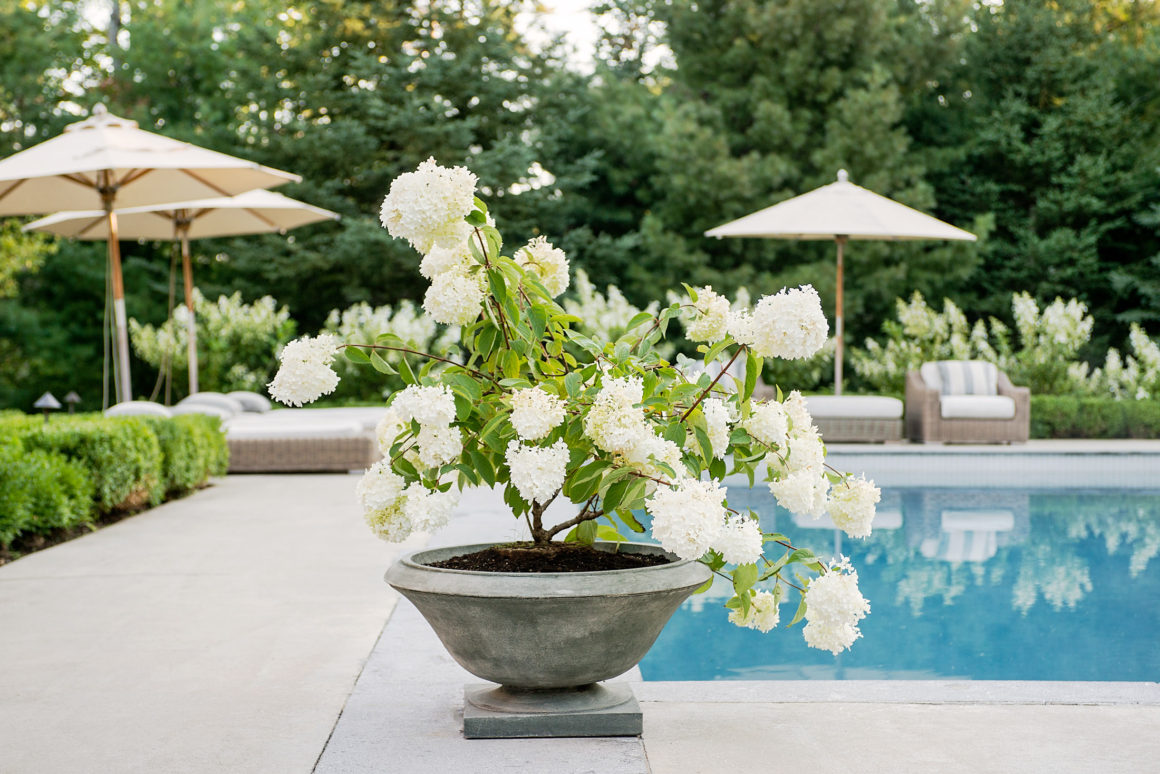
Topping it all off, a cottage-garden-style potager, enclosed in deer-proof fencing, was installed in the area behind the garage that couldn’t be used before because of flooding. Glimpses of the garden can be seen from the lounge chairs on the pool’s patio. It is planted with spring bulbs for the beginning of the season and a mix of flowers, herbs and vegetables for summer.
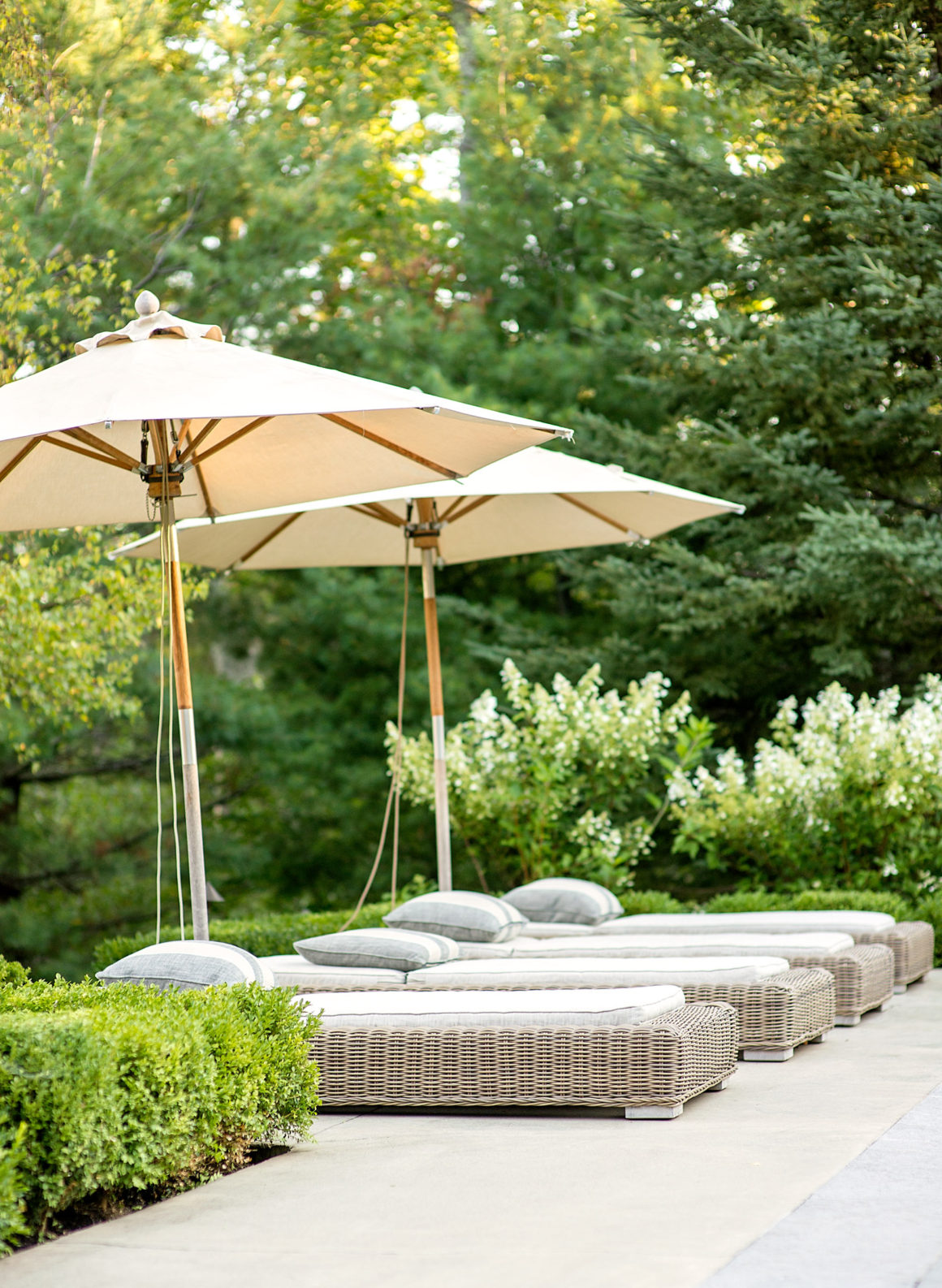
Desjean says the couple, who are now planning to retire on the country estate, couldn’t be happier with the new landscape design and the way the garden has matured. “I think we didn’t just meet their expectations,” she says. “We surpassed them, thanks to a trusting and collaborative effort between ourselves and these wonderful clients.” •
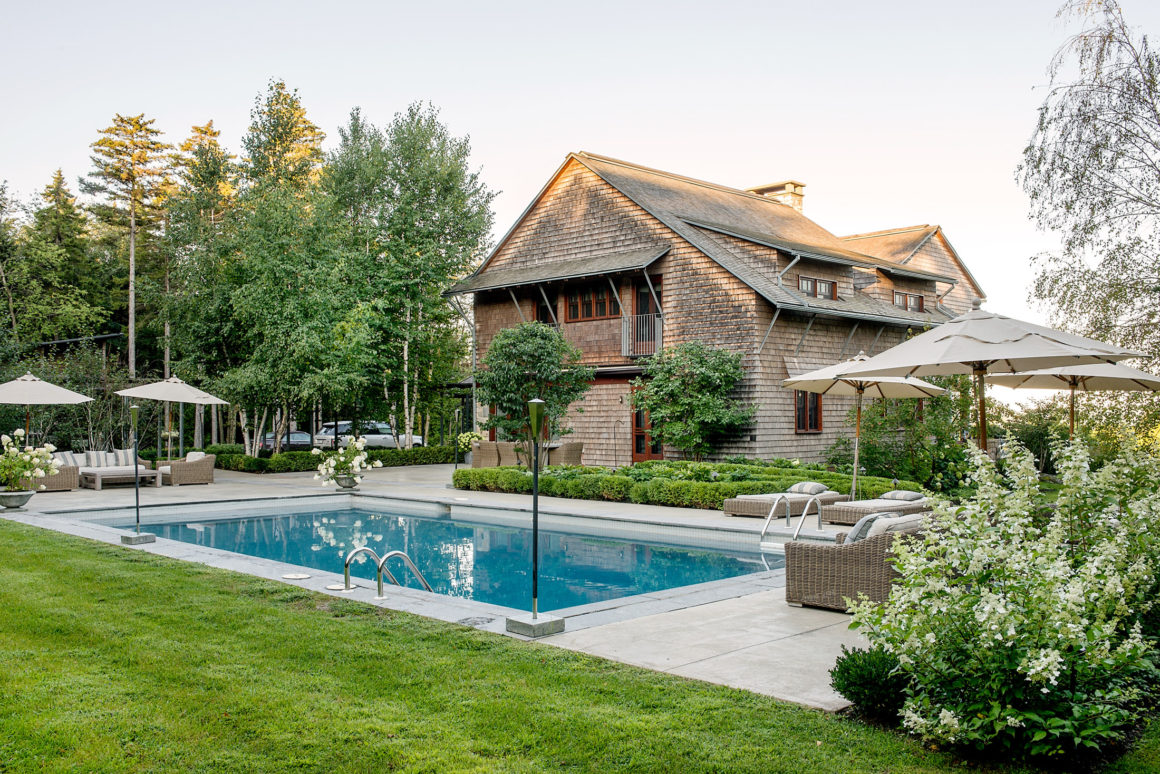
Stuart Webster Design
www.swdla.com
514-398-0930

