PHOTOGRAPHY: LARRY ARNAL
STYLING: VANESSA SUPPA
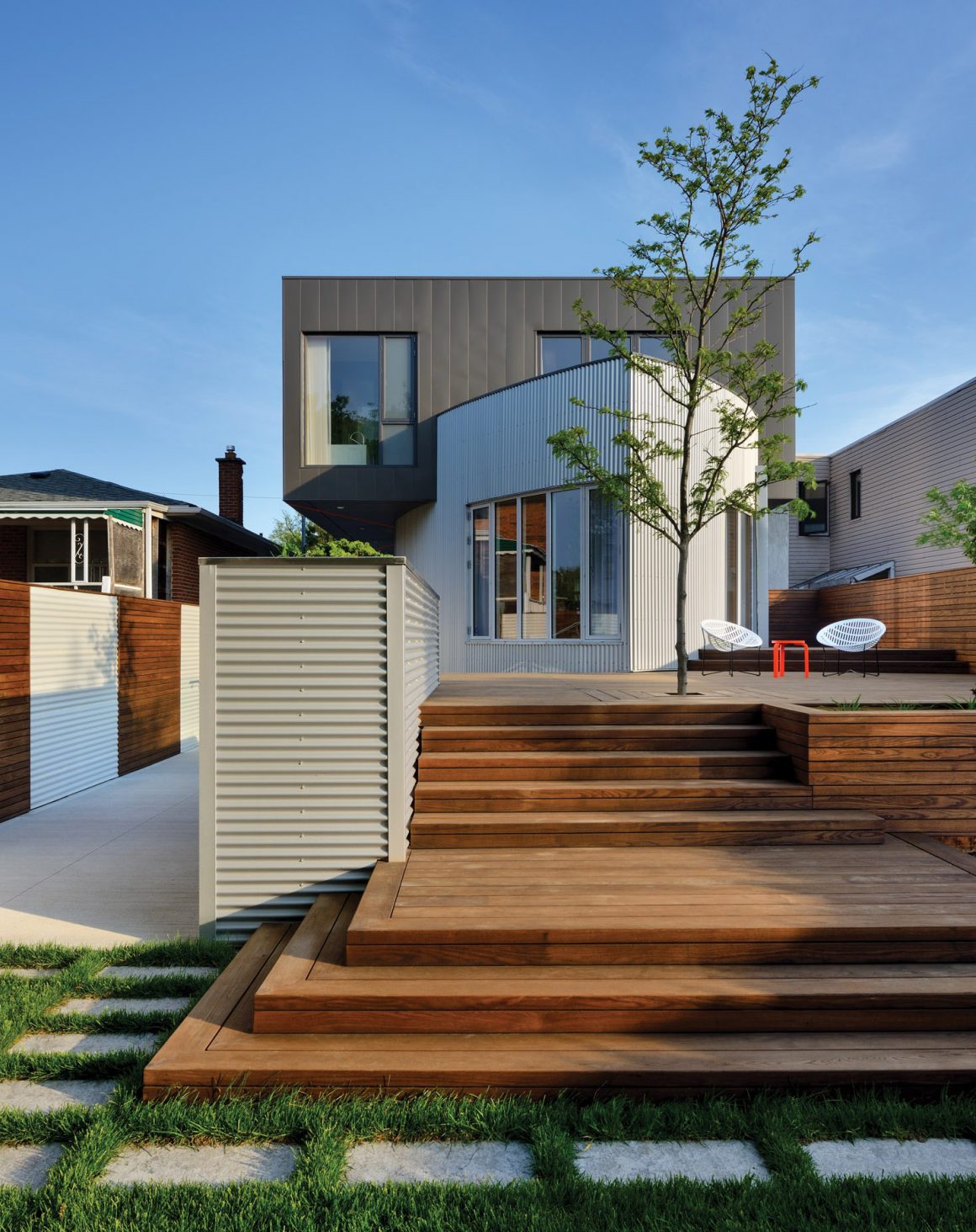
The total makeover of this Art Deco-style bungalow in North York started with two specific “must-haves,” a healthy list of “don’t wants” and a vision of ensuring the homeowners could live there well into old age.
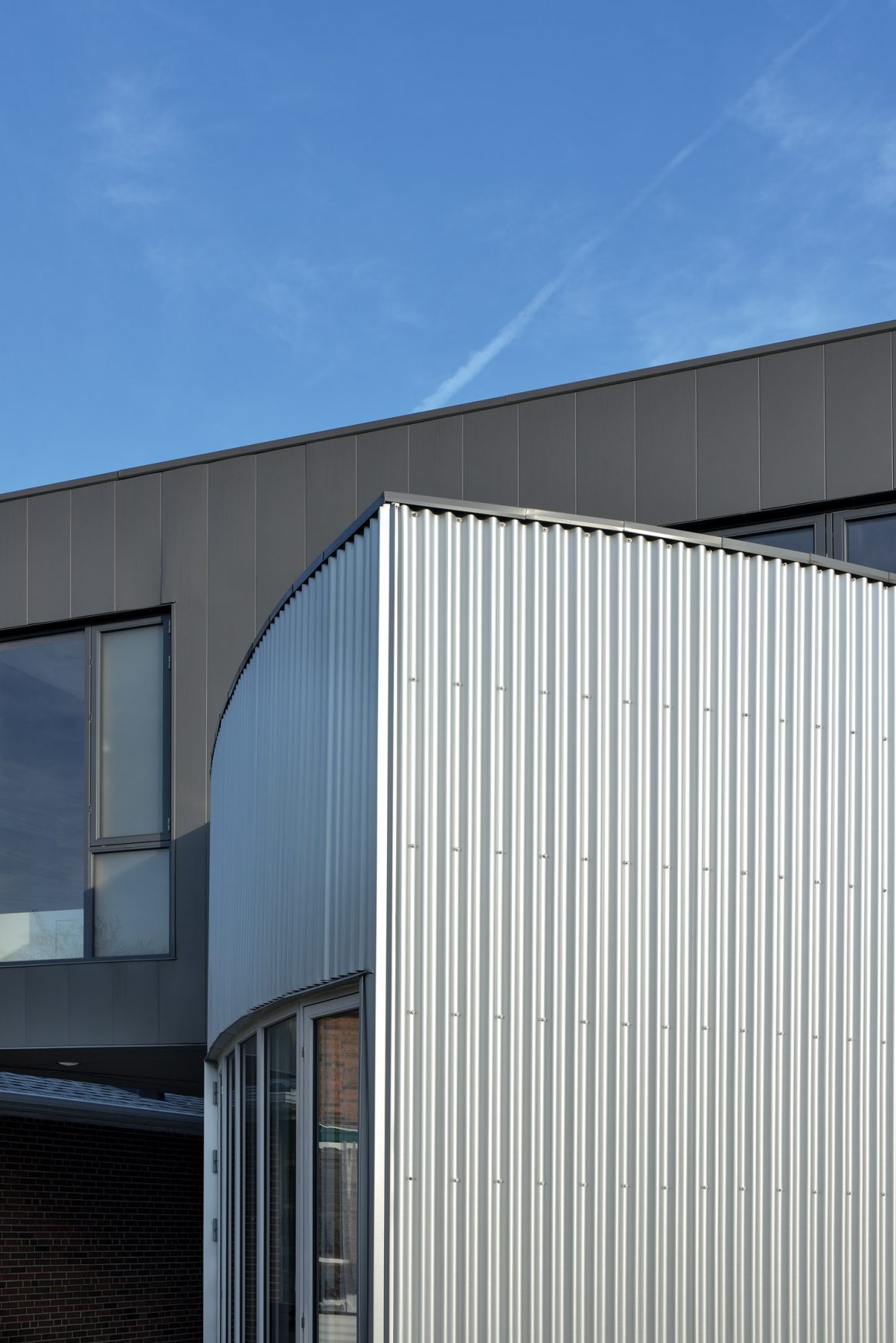
At the top of the “must-have” list: the owners wanted to keep the distinctive rounded front of the existing house that included an Art Deco-style curved corner of windows. The other item was rather unique: the kitchen had to be designed “in the shape of an eye”. The owners had a very precise concept of how they wanted their kosher kitchen to look and function.
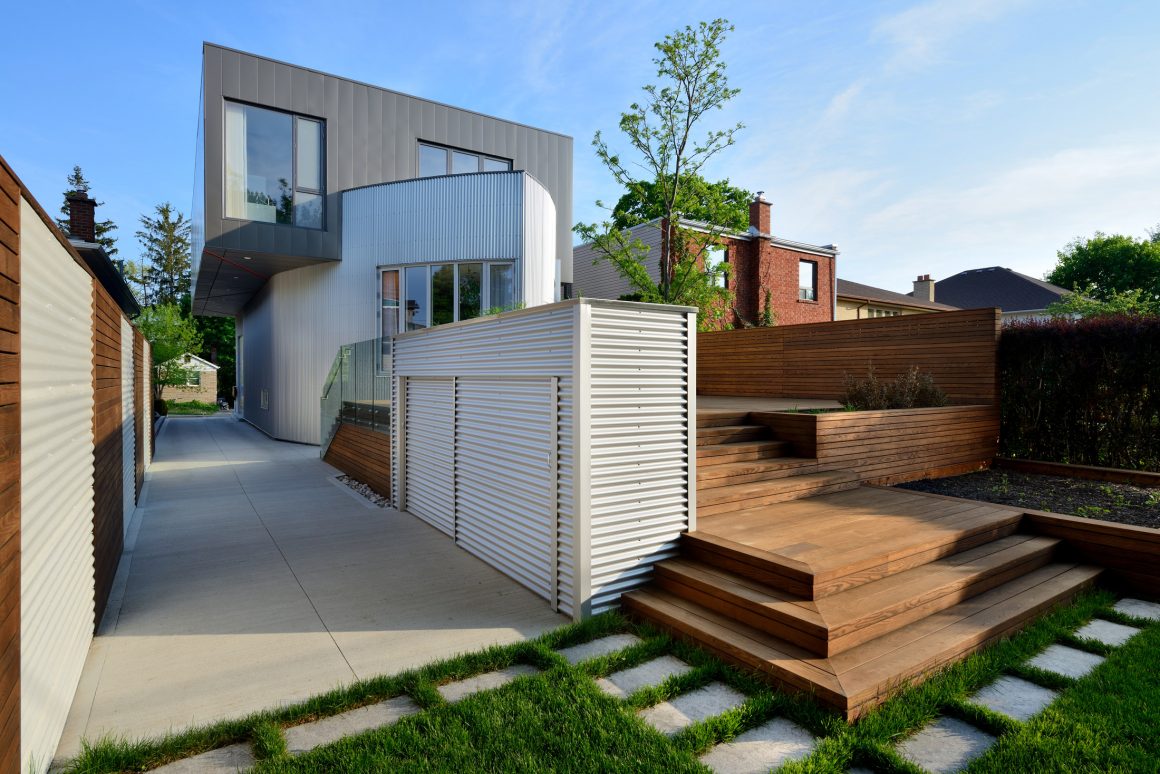
On the “don’t-want” list: no stucco, no brick, nothing that required maintenance or upkeep on the exterior. And they didn’t want it to look like a box.
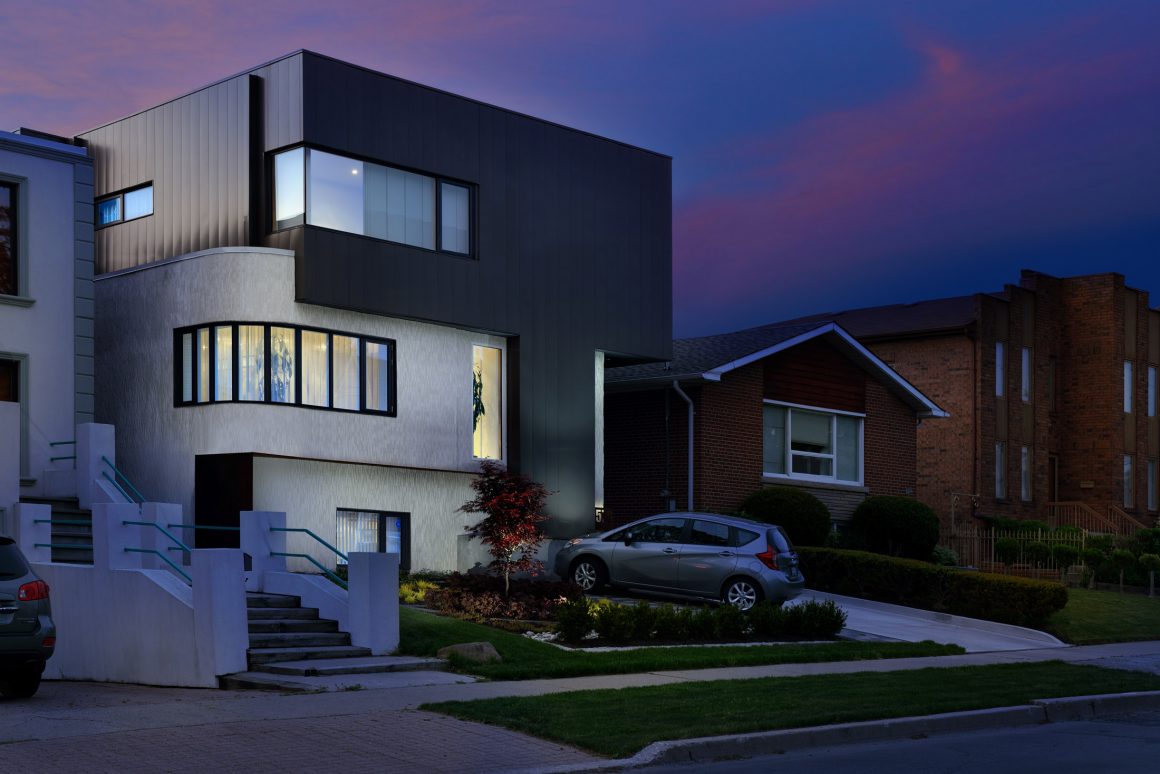
As for the vision of living at this address for the rest of their lives, this was based on very practical realities. The woman of the house had once worked in the health-care field. She had seen first-hand how aging homeowners are often forced to leave their private residences because they can no longer function in them. She and her husband did not want that. So they requested features that could accommodate the possibility of reduced mobility. That meant the installation of an elevator to access all levels, including the second storey that would be added; zero-clearance tubs and showers; light switches at hand level to prevent having to reach; faucets that take aging into account; and pull-down levers to give easy access to clothing in the master bedroom’s closet.
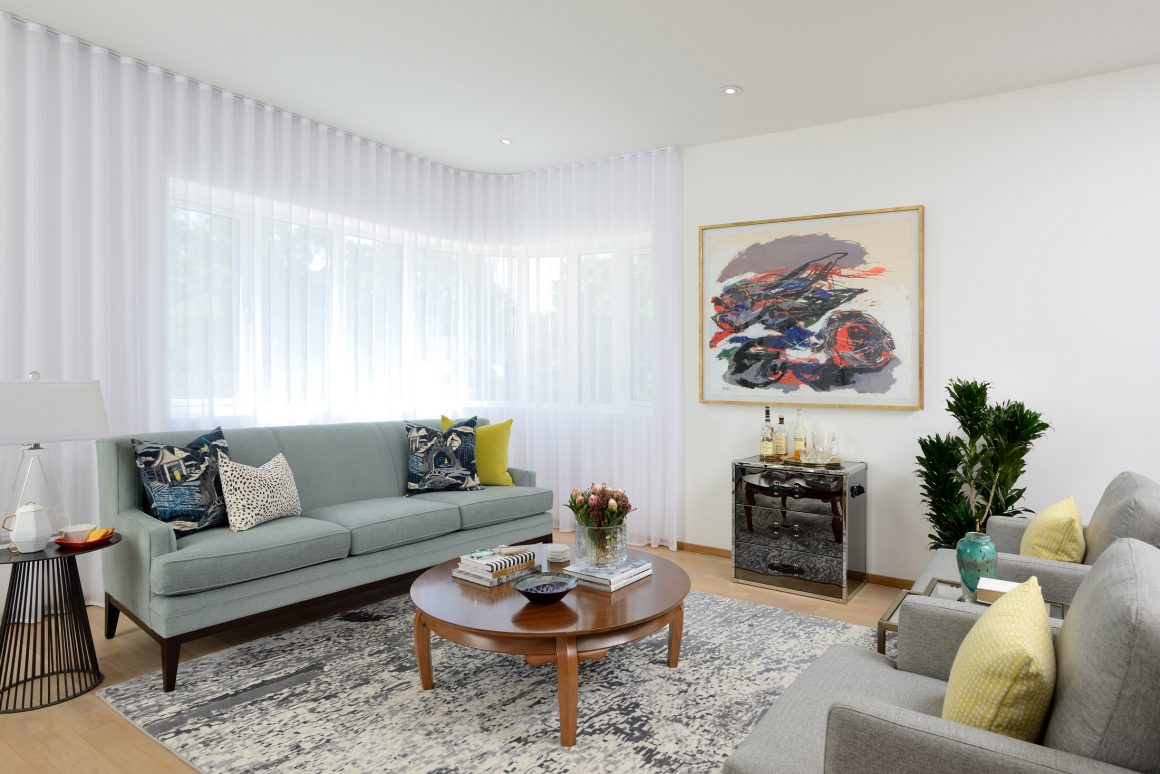
“We created this for ourselves,” explains one of the homeowners. “I like its uniqueness.”
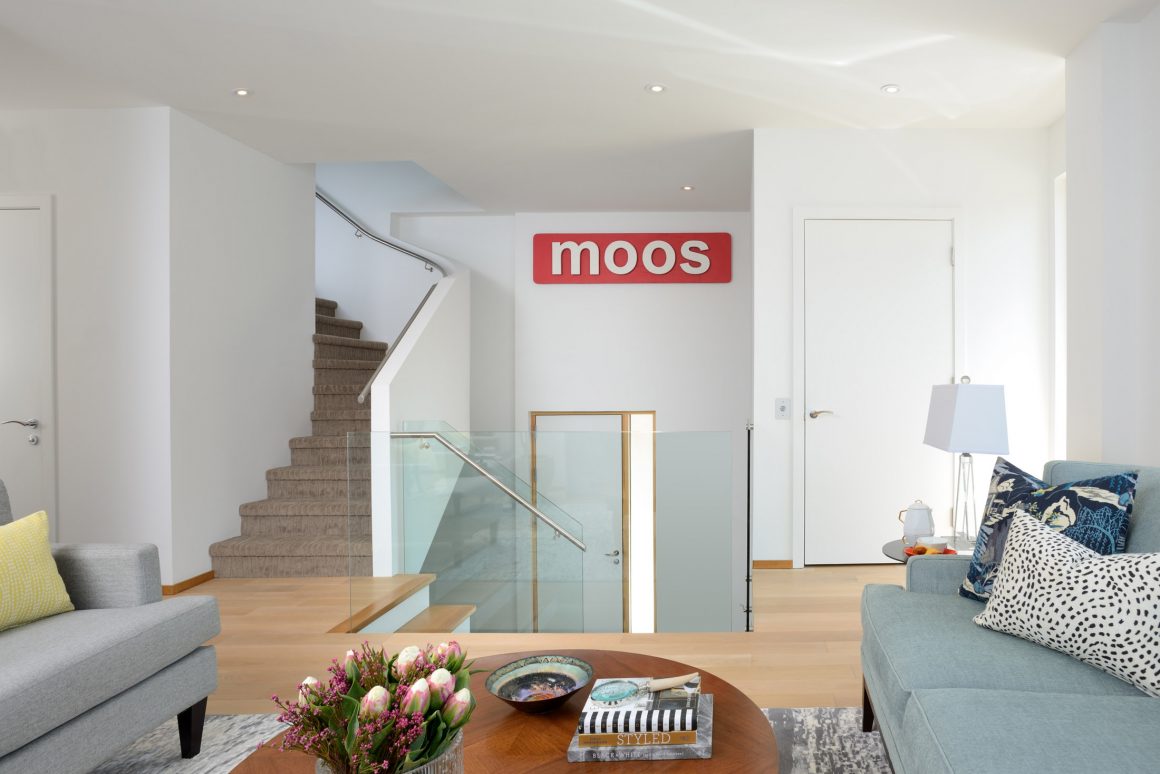
“Most people have never seen anything like it,” adds his wife.
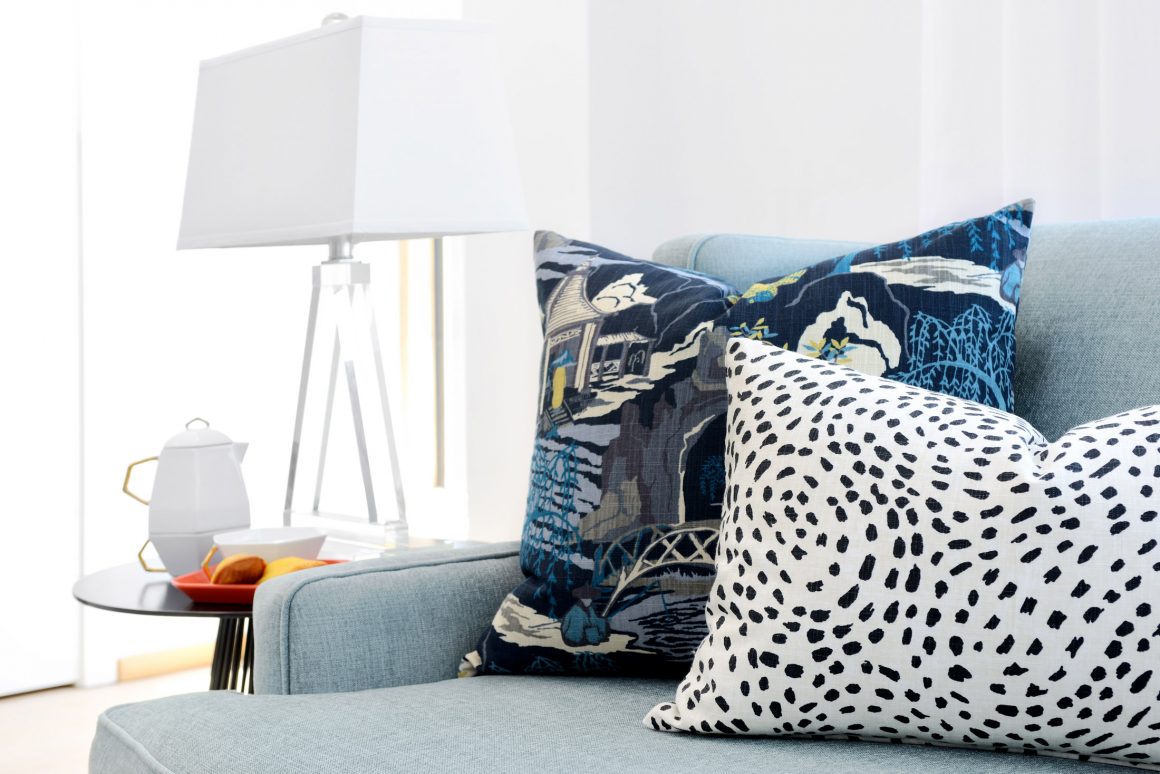
The house definitely has a one-of-a-kind vibe. It’s a quality that architect Thomas Tampold of Yorkville Design Centre explains came from the owners’ appreciation of modern art and shape.
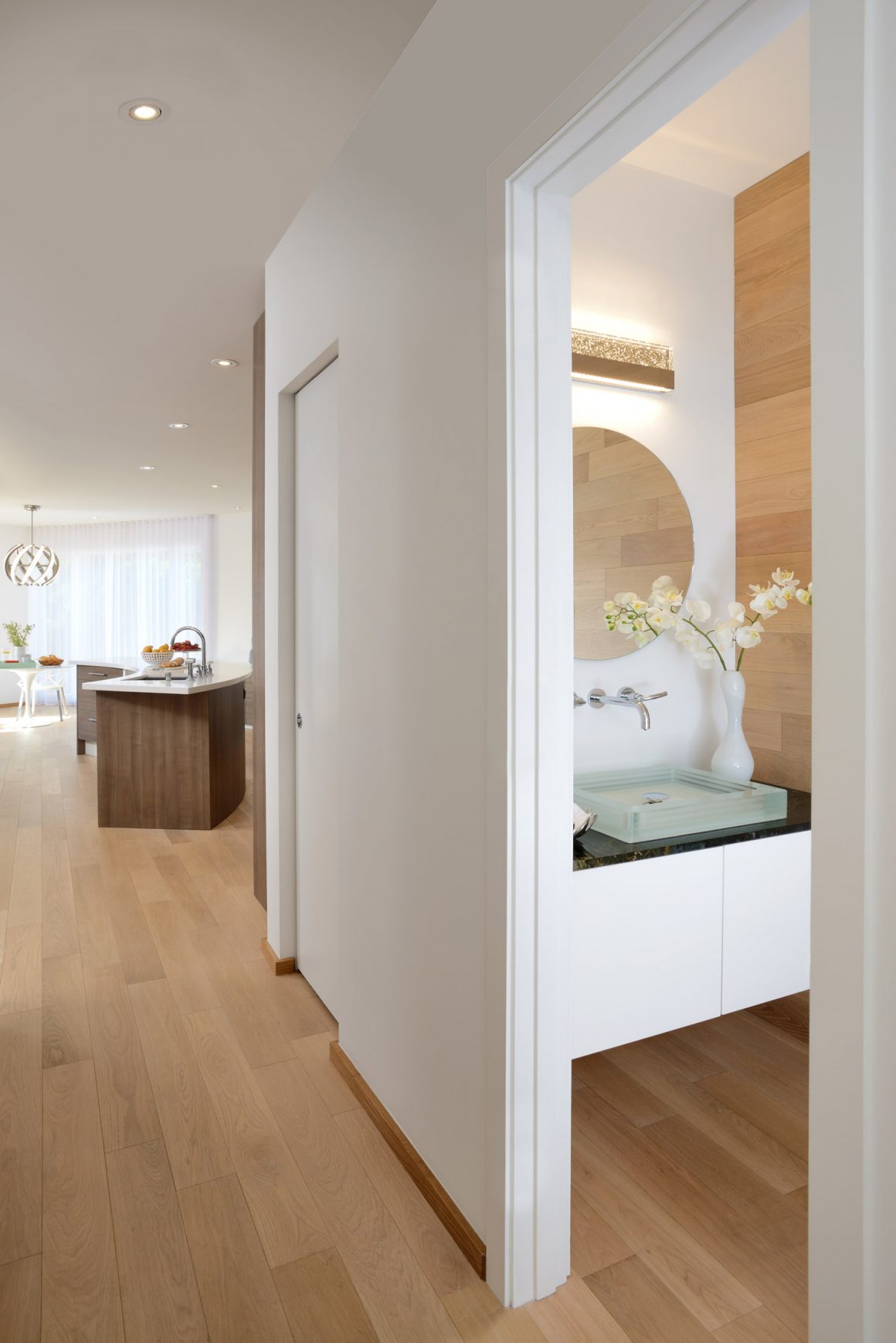
“It was a small house,” says Tampold, who designed the home’s transformation. “It was a matter of making it a decent size.” This meant adding a second storey. The curve on one corner of the house’s front facade was maintained and given new windows that resemble the original ones.
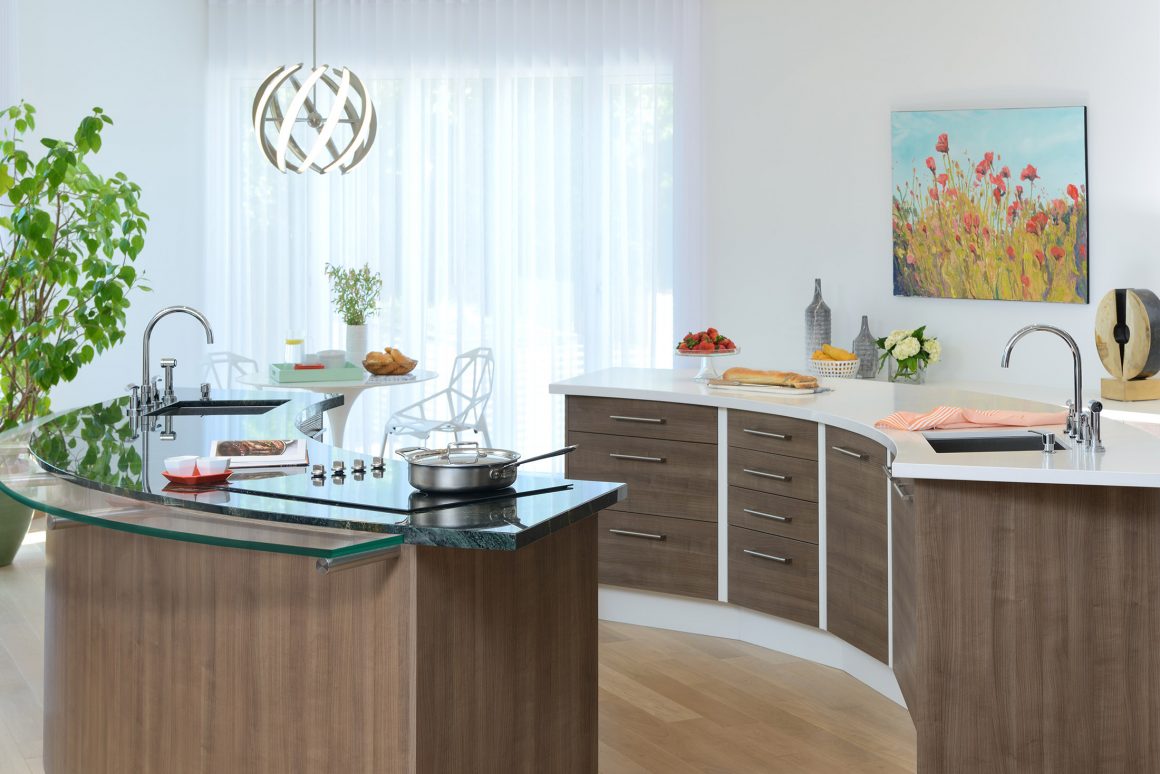
Key design elements of the interior helped shape the contours of the exterior, he adds. Referring back to one of the owners’ “must haves” – a kitchen shaped like an eye – “generated the shape of the back of the house.” The back wall of the original building was removed and replaced with a curved bow-shaped structure. From the exterior, “the back of the kitchen becomes a prow of a ship that provides much more interesting views,” says the architect.
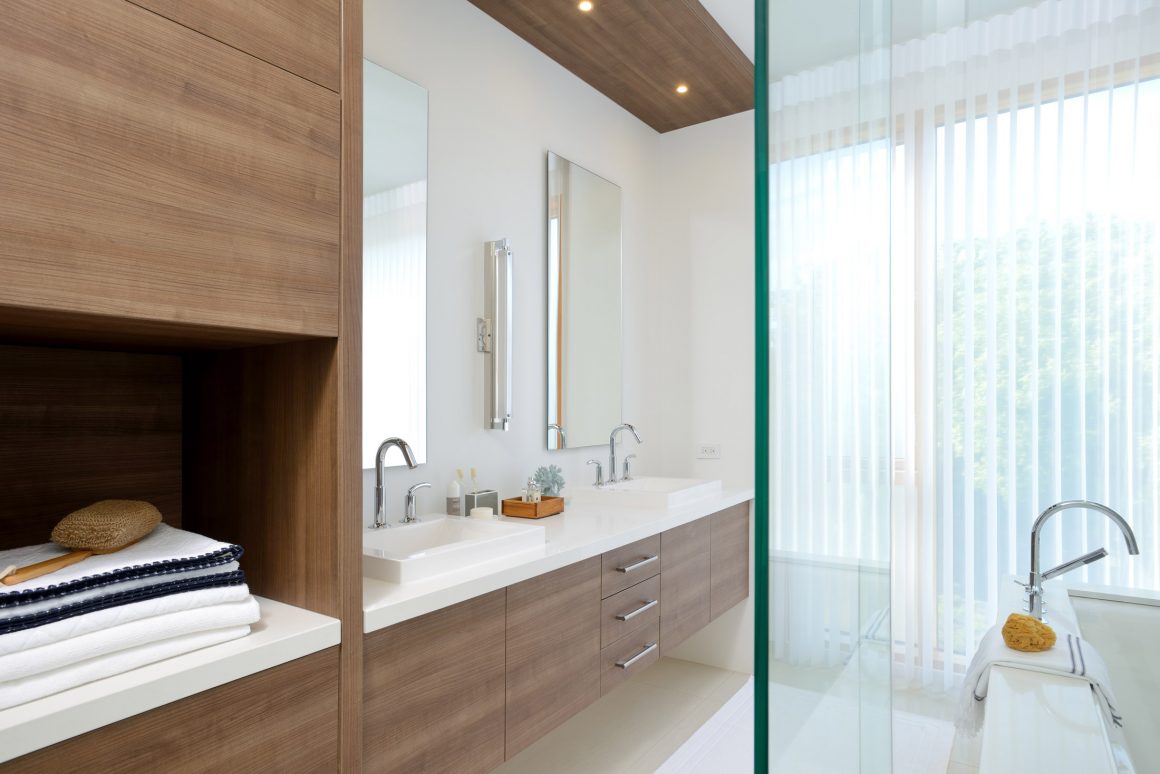
The walls and floor in the master bathroom are clad in porcelain tile. The vanity is topped in Caesarstone.
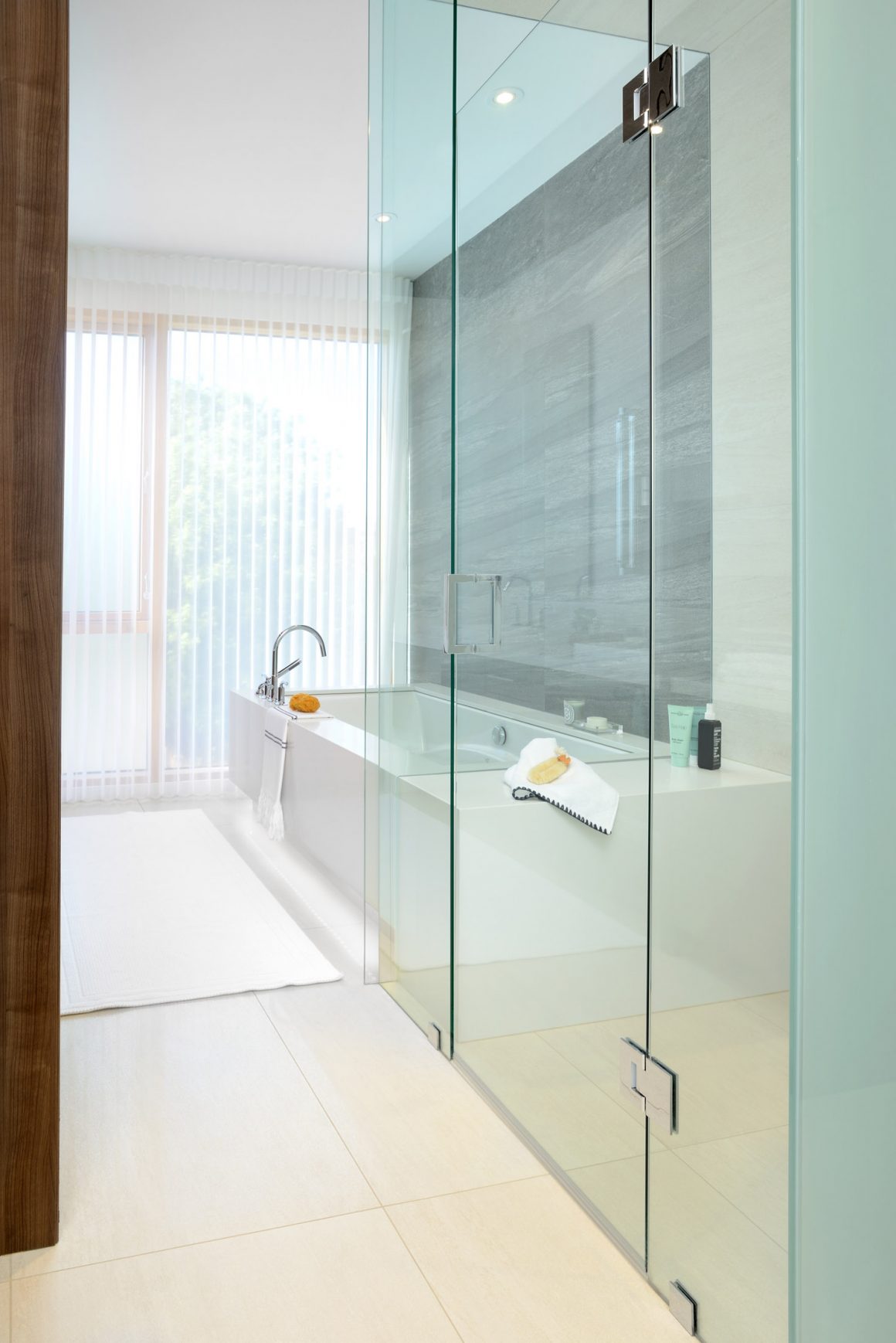
Extending the house upward and outwards at the back posed some challenges. “When it’s well designed and integrated,” Tampold says, the extension “doesn’t seem like a distinct entity. It doesn’t feel like an add-on at all. It feels like it’s connected. It flows from the original shape.”
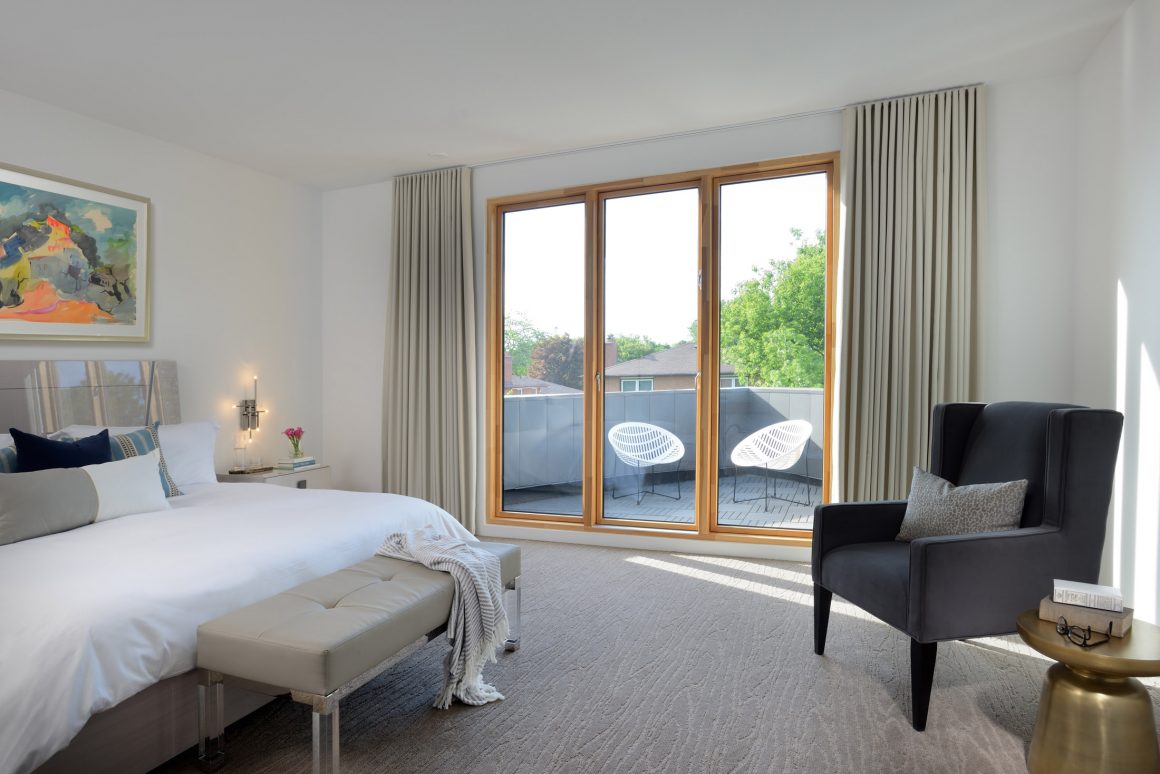
The distinctiveness of the look and the use of shape carries through right down to the finishes used – both on the exterior and in the interiors.
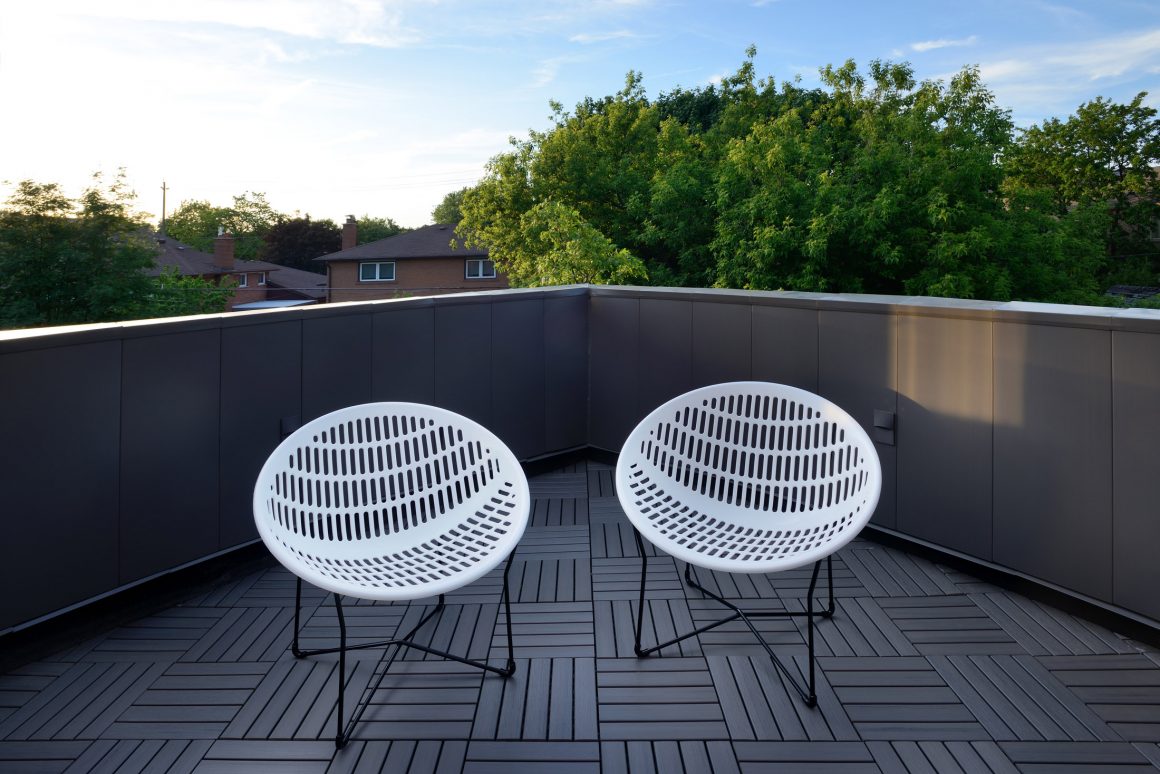
The exterior facade is finished with dark flat-panelled steel on the upper level and white Japanese porcelain tile on the lower level. The back is wrapped in sheets of corrugated steel. A colourful glass mosaic by the main entrance, which is now at the side of the house, adds artistic flair.
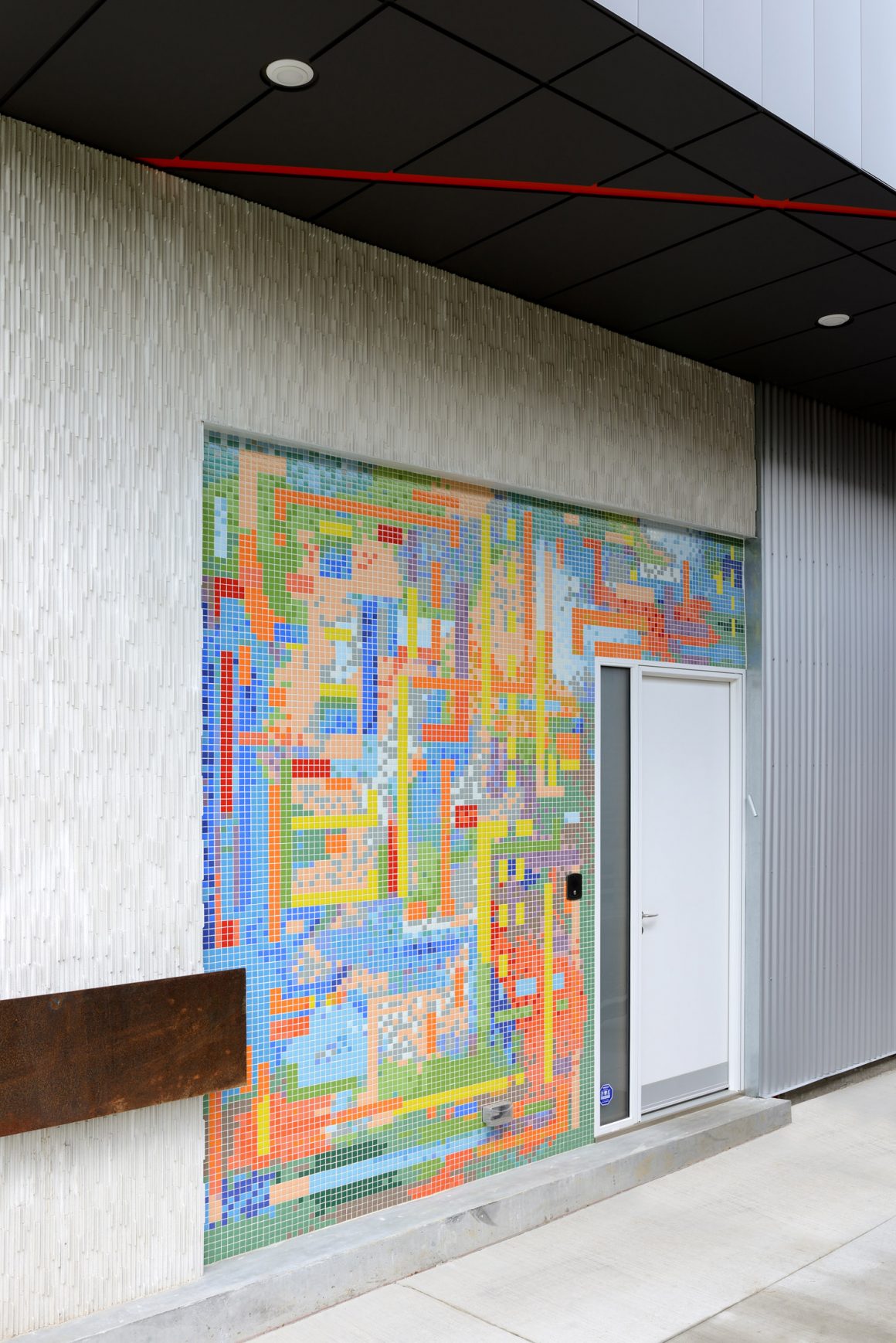
“Even though it has a very modern, clean aesthetic, it’s warm,” the homeowner says of the couple’s new 2,700-square-foot living space. •
Yorkville Design Centre
www.yorkvilledesigncentre.ca
416-922-6620








