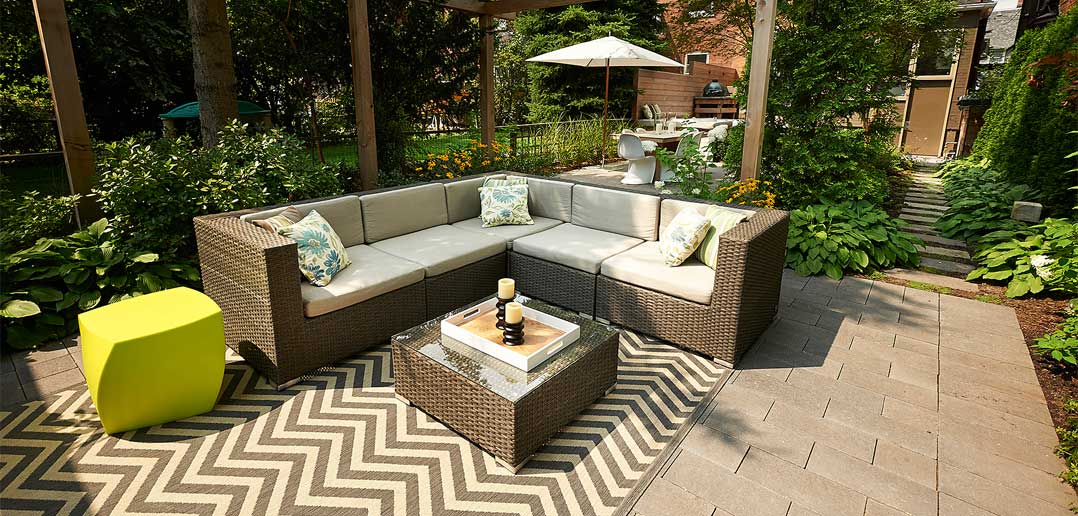The garden was a prime attraction for Chris Patheiger and Melanie Benwell when they bought their three-storey, 108-year-old home in High Park North. It was spacious, it had been a lushly and lovingly planted in traditional English style, and it even had a manicured patch of lawn.
“It had to go!” says Melanie. “The former owners did a beautiful job, but the garden just wasn’t our taste.” For one thing, the young professionals have no time to mow. And the quaint paths and arbors were at odds with the contemporary style they were injecting into the rest of the home. And so a complete revamp of the garden was added to the scope of renovation work that took place in the autumn of 2012.
“We entertain a lot,” says Chris, “and wanted to be able to do so outdoors, to have the cottage experience in the city core.” The homeowners envisaged their new backyard divided into three distinct areas: one for the barbecue, another for al fresco dining, and the third for kicking back around the fire with friends and family.
Landscape designer Michael Dimitriadis, owner of Dimitriadis Design Build, came up with the layout solution. His design also helped create the illusion of more width in the narrow 167-by-25-foot garden. The dining space was laid out lengthwise while the lounge area behind it was configured crosswise, with a large overarching arbor to separate them. “This way, they can really entertain a lot of people back there,” Dimitriadis says. “but when it’s just the two of them, it also works.”
The garden’s focal point is the gas fireplace. Custom-fitted of limestone from the Owen Sound area, the low-slung, elongated profile provides a welcoming area in which to lounge. Horizontally inlaid stones enhance the contemporary look, topped off by a hand-chiseled slab on the coping. It also generates a lot of heat, which means the homeowners can use the garden until November, Dimitriadis says.
Although in agreement for most design decisions, the homeowners couldn’t see eye to eye on the subject of hot tubs. Chris is a fan while Melanie deems them “an eyesore.” The compromise: a hot tub was installed but it is discreetly nestled against the deck. Dimitriadis encased it in the same ipé wood used for the deck; the adjacent cabinetry further camouflages it. Large custom cushions beside it create a daybed, a spot to which guests gravitate, according to the homeowners.
Dimitriadis’s design conceals two of the new garden’s most prized features from the view of visitors. The stone fireplace conceals an eight-by-16-foot vegetable patch. There is also a sound system embedded underground. Speakers provide background music in the dining and lounging areas, but are completely hidden from view. Lighting sources are also inconspicuous, with fixtures concealed in stone art pieces or tucked into shrubbery or ornamental grasses.
The furniture and accessories were chosen by the decorator who worked with the couple on the home’s interior design, Kelli Margani of Kelli Margani Interiors. “They like things that are elegant and contemporary,” she says, “and prefer good and lasting design over anything trendy.”
A soft, easy-to-live-with neutral colour palette was used for the large pieces, punctuated with more forward accents. In the lounge area, for instance, there is a sculptural Frank Gehry side table in acid green, a colour echoed in the throw cushions. The dining table is of classic design and made of sustainably sourced teak. There the wow factor is provided by the brilliant white chairs, S-shaped and stackable, an iconic 1960 design by famed Danish designer Verner Panton.
The homeowners are enjoying a second summer in their city garden. “I find the backyard is a finely-tuned instrument now,” says Chris. “We get vegetables from it all summer long and endless enjoyment three seasons of the year.”







