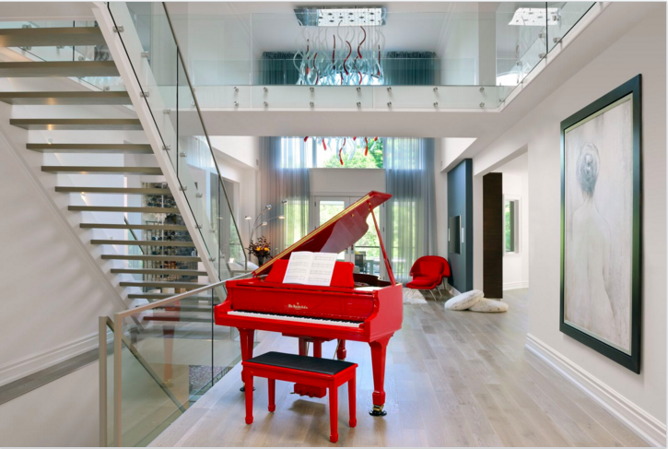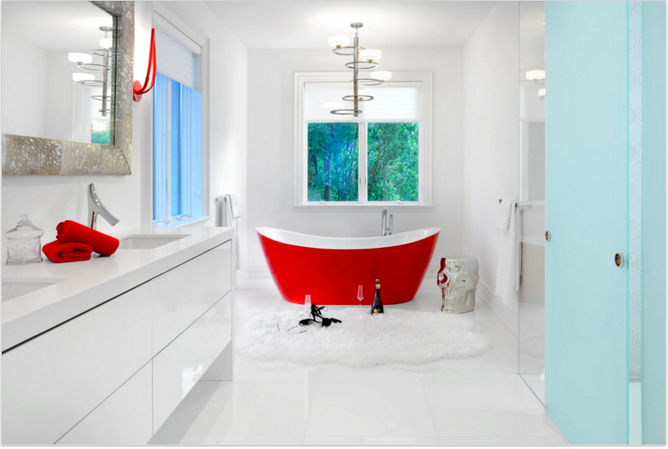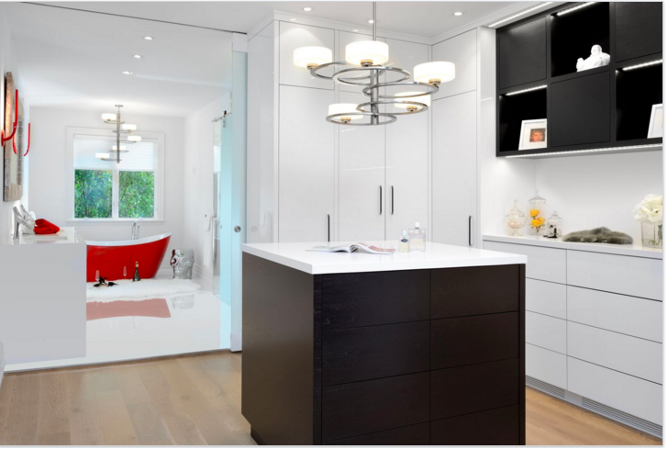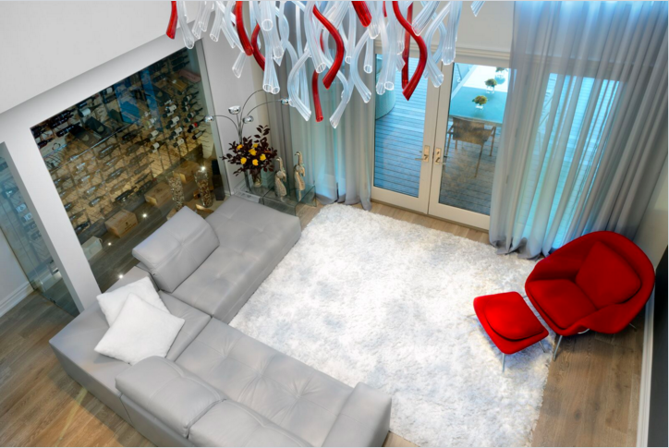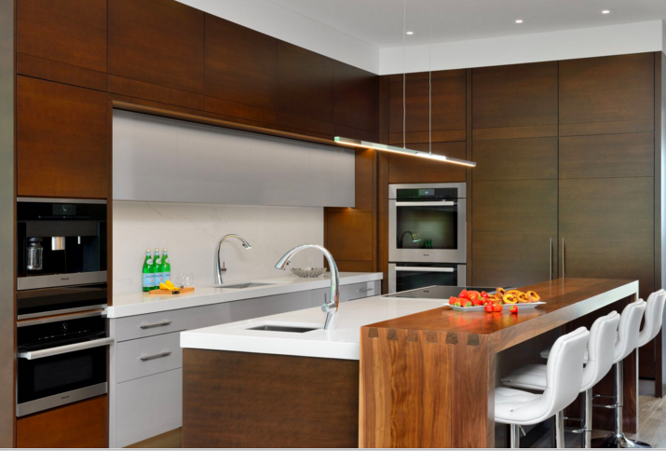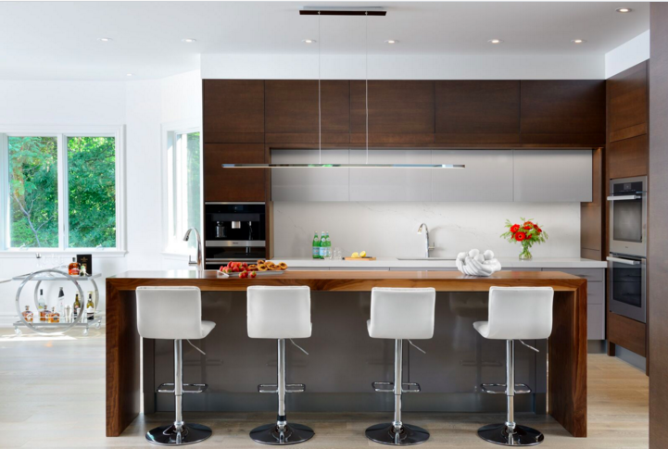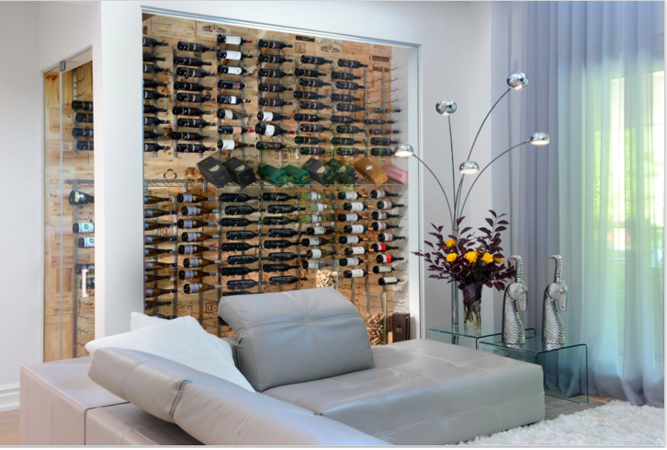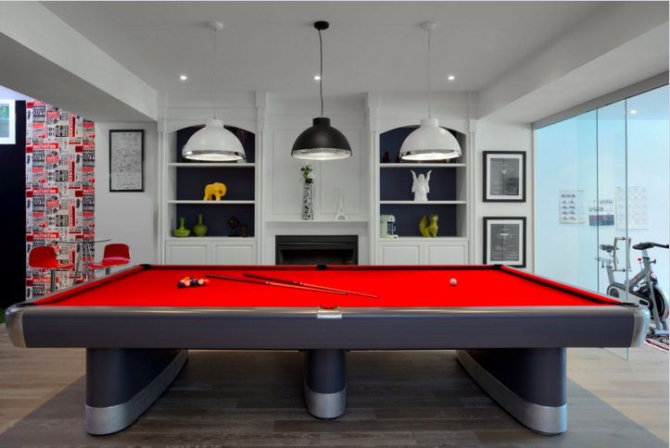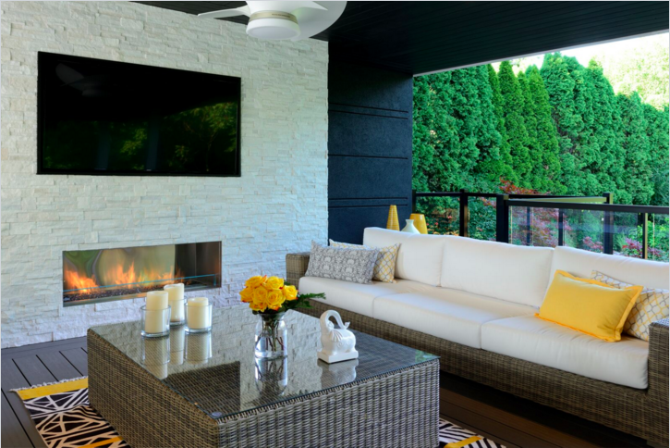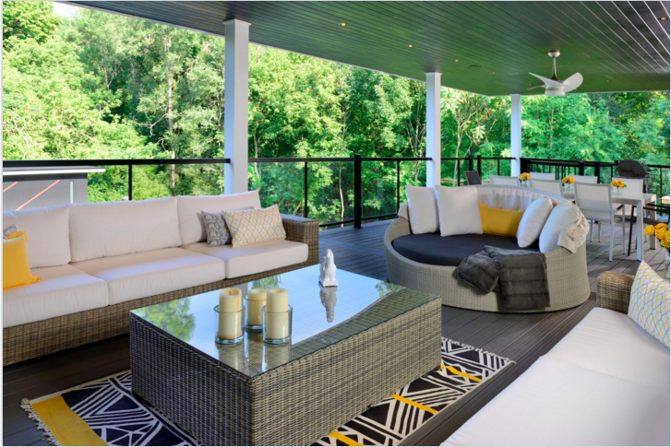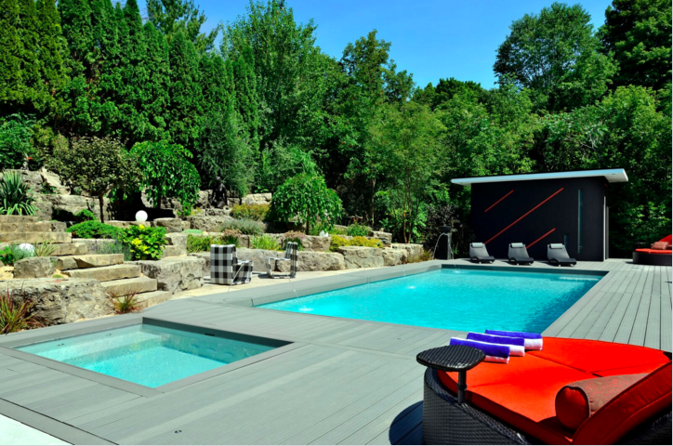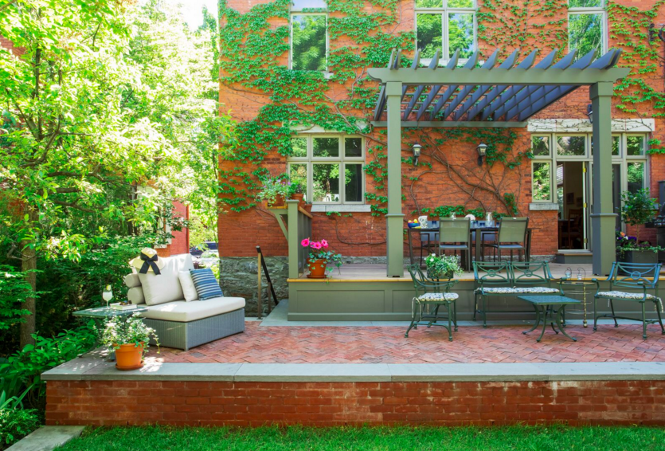GONE WITH THE WIND – AND IT’S A GOOD THING
Radical transformation turns fussy house into airy home
BY PHILLIPA RISPIN
PHOTOGRAPHY: LARRY ARNAL
STYLING: ROSE BARROSO
If one were to make a movie of Rose Barroso’s life, the title would be “I love what I do.” The owner of Barroso Homes is enthusiastically hands-on, whether it’s during the design of a new house, the renovation of an existing home, or the creation of an interior. She has a zest for contemporary design and a practised eye that’s alert to hidden possibilities.
All these talents came into play in the renovation and interior design of this house in Humber Valley Village. You’d never know from the pictures, but this house had what Barroso calls “a Scarlett O’Hara” interior.
Like Vivien Leigh, who portrayed Scarlett O’Hara in the film version of Margaret Mitchell’s beloved book, “the house has amazing bones,” Barroso says. However, like Scarlett’s over-the-top outfits, the house’s interior was overdone, fussy and outdated. It consisted of many small and rather dark rooms. There was an overwhelming array of window shapes: round, square, and rectangular, not to mention oddly placed skylights – and sometimes all these in one room. Bathroom faucets and knobs were gold-coloured and shaped like swans. Anyone entering by the front door was immediately confronted with what Barroso calls butterfly stairs: mirror-image staircases that swept up to the second floor and obscured sightlines throughout the house.
Why on Earth did her clients buy the house? They wanted it because it’s situated in a protected ravine through which the Humber River creek runs. It’s surrounded by trees, with only one other neighbour in the immediate vicinity. “It’s 100 per cent private,” Barroso says. She recounts how, just before the new owners moved in, the clean-up crew sent her photos of deer and, to her children’s delight, “bunnies” in the backyard.
The incoming homeowners tasked Barroso with completely redesigning the interior, including sourcing some of the furnishings and art. And they wanted it done in a hurry because they had recently received “an offer they couldn’t refuse” on the home they were currently inhabiting and had to vacate the premises in 11 weeks.
There was no time for leisurely planning. The incoming owners were familiar with Barroso’s contemporary style and essentially gave her carte blanche. “They said ‘We want the interior to match what you would do if you were building the home from the ground up,’ ” says Barroso. Decisions often had to be made on the fly, and during the process “time was so limited that I told the crew to call me with any and all suggestions.”
The original interior is now gone with the wind. Walls have been blown out, doors removed, windows and skylights covered, elaborate staircases replaced with a single open-risers staircase in a streamlined style. A small balcony at the back has been extended to become a covered deck of 600 square feet. And the just-a-swath-of-grass backyard now has a 35-foot-long pool and a six-person hot tub, with rugged hardscaping along the edge and that glorious backdrop of trees.
Not a square inch of this 8,300-square-foot home was left unchanged, but Barroso is especially fond of certain transformations – the basement, for instance. “It was boxy, with rooms resembling prison cells, “ she says. “It was frightening, dark.” There was only one window. There was, inexplicably, a vast and nearly empty mechanical room. But there was also a nine-foot ceiling, unusually high for many basements.
Down came many walls. Barroso moved some equipment to make the mechanical room compact, which left space for a large mudroom with a sitting area leading to the garage entrance and a second laundry. She greatly enlarged the solitary window, then installed a glassed-in gym next to it, with a dressing room and bathroom across from the gym and accessible from the pool area. Immediately beyond the gym and benefitting from the light pouring in through the massive window is a playroom with an Olympic-size snooker table and sports simulator. Barroso also had a load-bearing wall removed so that “the basement not only became open but also looked doubled in space,” she says. “It transformed the entire basement.”
On the ground floor, “anything that had doors, I deleted,” Barroso says. “Everything is arches, open; everything flows; everything is white except for two feature walls that are grey.” Perhaps the biggest change is the disappearance of the butterfly stairs. There is now a single floating stairway with open risers on one side, affording an uninterrupted view from the front, down the central hallway and through the family room to the ravine beyond
Locating the wine cellar gave Barroso pause. She decided against putting it in the basement, because she wanted that level to be as open as possible. So the wine cellar, glassed in on two sides, occupies a corner of the family room. It’s a feature in its own right, boasting a back wall that’s a Barroso original: a mosaic of wooden fronts, backs, and sides from boxes in which vintage wines were shipped.
“I took the boxes apart and picked all of the pieces that had writing,” she says. Then she had to arrange them to fit. “It took three days. I created a puzzle on the floor.”
And all that happened after she’d had the sunken floor of the family room raised to the same grade as the rest of the ground floor and installed extensive windows and French doors that give access to the deck. “I got a huge sense of accomplishment,” Barroso says. “I love it!”
The deck is another favourite aspect of this radical makeover. It runs the width of the house, can also be reached from the breakfast area in the kitchen, and gives access to the backyard. In summer, the family and their guests can dine, lounge, converse, or watch television, with sculptural ceiling fans overhead to ensure it’s breezy. If the weather gets chilly, an open-flame fireplace in one wall makes things comfortable.
Of course, the upstairs of the house was also transformed. Puzzlingly large closets were divided to enlarge puzzlingly small bedrooms. Other walls came down to open up spaces. Some windows and skylights were covered. The two children’s bedrooms were given ensuite bathrooms so that they were not required to walk through a laundry room to reach the shared former main bathroom.
The master suite was converted from a few small rooms into an airy bedroom with a seating area that gives on to a large dressing room, which in turn opens to a bright and white bathroom with a spectacular red tub under the window. “I absolutely love the transformation of the entire master area,” says Barroso.
Some tasks of daily living were revamped too. Barroso installed a Control4 Technology system that has turned the Scarlett O’Hara home into a smart home. Using an iPad, an Apple watch or a smart phone, the homeowners can control such elements as the curtains, lighting, sound system, security cameras, HVAC system, pool heat, lights, deck jets and Jacuzzi, security system, garage door – even the children’s televisions.
It took some long nights and hard weekends of work to meet the new homeowners’ deadline, but Barroso and her team did it. She looks back at the speedy renovation and its results with immense satisfaction, but this dynamic woman did not rest long on her laurels; she was on to new projects. As Scarlett O’Hara said: “After all, tomorrow is another day.”

