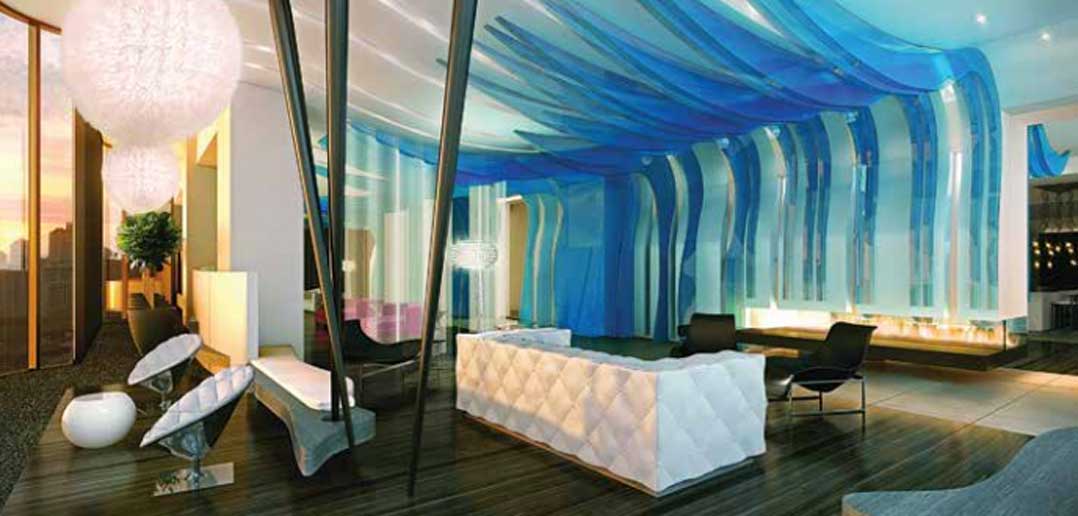“Location, location, location” has long been a mantra in real estate.
The right location can make a property highly sought after. That explains why the units in One Bloor, a condominium project under construction at Toronto’s ground-zero location of Bloor and Yonge Sts., is selling fast.
“It’s one of the most significant sites in the city,” says Christopher Wein, president of Great Gulf Residential, the company building the 76-storey building.
Designed by Hariri Pontarini Architects, the building will feature three storeys of retail businesses at the street level and 73 residential floors. “We think the architectural statement we’re making is striking,” says Wein. “We want the building to feel fluid and fully articulated.” To that end, he adds, the skin of the structure is designed with “vertical waves.”
The base of the tower has a broad footprint. “When you build really tall, the first nine storeys are bigger than the tower,” Wein says. “The bottom of the building is experienced at street level. The wave pattern on the building’s façade is on a horizontal and it becomes vertical above the ninth floor. It will appear different at different times of the day.”
Wein says the location “demanded a dynamic design. Architecturally, this building will be a landmark for generations to come.”
The building will feature 789 residential units, ranging in approximate size from 400 square feet to 6,000 square feet at the penthouse level. Some 27,000 square feet of space has been dedicated to amenities for residents, which will include a gym, a spa and indoor and outdoor swimming pools.
Wein says the market for the units is international and the building’s very urban location in the heart of Toronto is not deterring buyers. “Cities such as Toronto draw people from around the world from countries where population density is something they’re comfortable with,” he says. “We’re attracting buyers who are interested in living in the city where they also work and play, people who also want to walk to work.
“We’re practically sold out. We’re getting young first-time buyers, empty nesters and people of all ethnicities and age ranges.”
The building’s interiors are being designed by Toronto interior design firm Cecconi Simone. “We want a continuous visual experience from the inside out,” Wein says of the design. “There’s such a dynamism on the outside of the building and Anna (Simone) wanted to have that movement on the inside of this building, too.”
Mehran Khayeri, owner of European Flooring, one of the suppliers working on the project, says the luxurious touches being used in the building’s public areas will also extend to the residential units. His company will install designer European hardwood floors from its Verona collection.
“We started working with Great Gulf in 2009 and showed them product options,” Khayeri says. “Because One Bloor is being built as a LEED building, the materials cannot have off-gassing and they must be free of formaldehyde and VOCs (volatile organic compounds). The wood also needs to be sustainably harvested and have the seal of approval of the Forest Stewardship Council.”
Khayeri says the various collections of flooring his company will install in the residential units meet those LEED criteria. The flooring is oiled to give it a natural finish. “The finish allows for repairability,” he says, adding that buyers will have more than 30 custom colour options, chosen by Cecconi Simone. “They can also get special design patterns in their flooring, such as herringbone or chevrons,” he says.
Each unit will have wood flooring throughout, including in the kitchens. “We’re installing half a million square feet of wood flooring in the building. I believe it will be one of the largest single projects for wood flooring in Canada,” Khayeri says.
The construction of One Bloor, which began earlier this year, will be completed by the end of 2016.
IMAGES: Peter Seller, European Flooring







