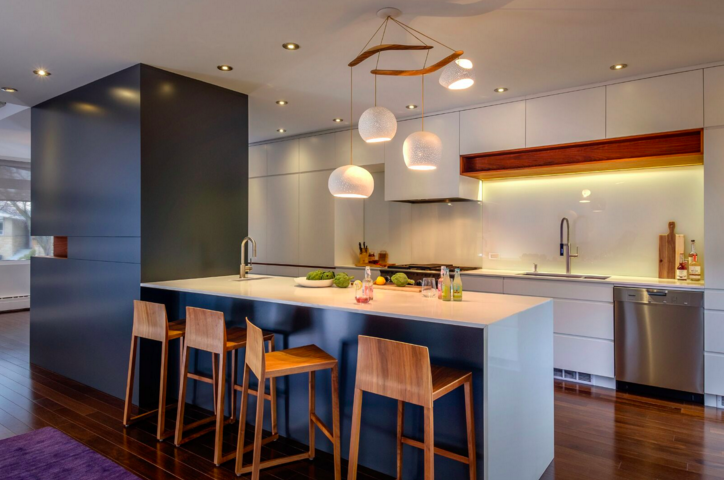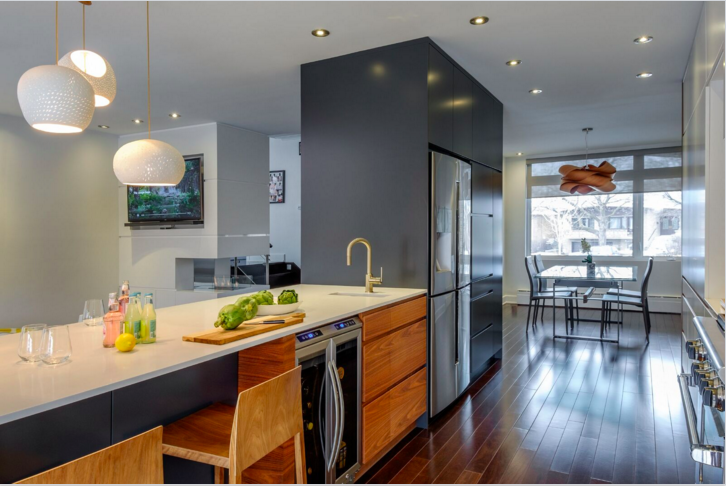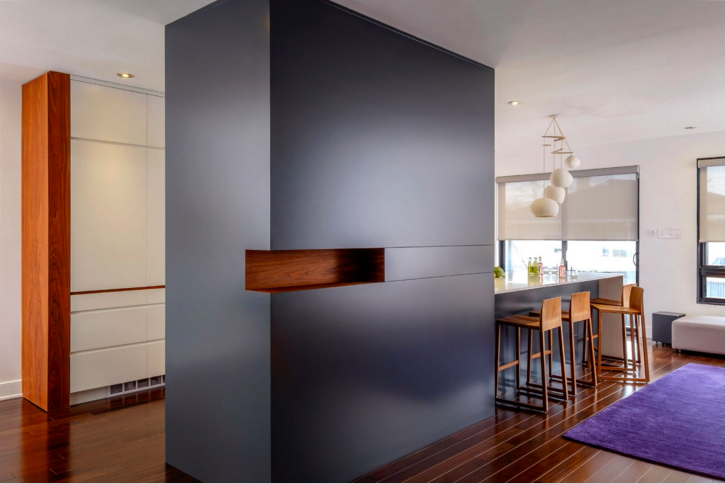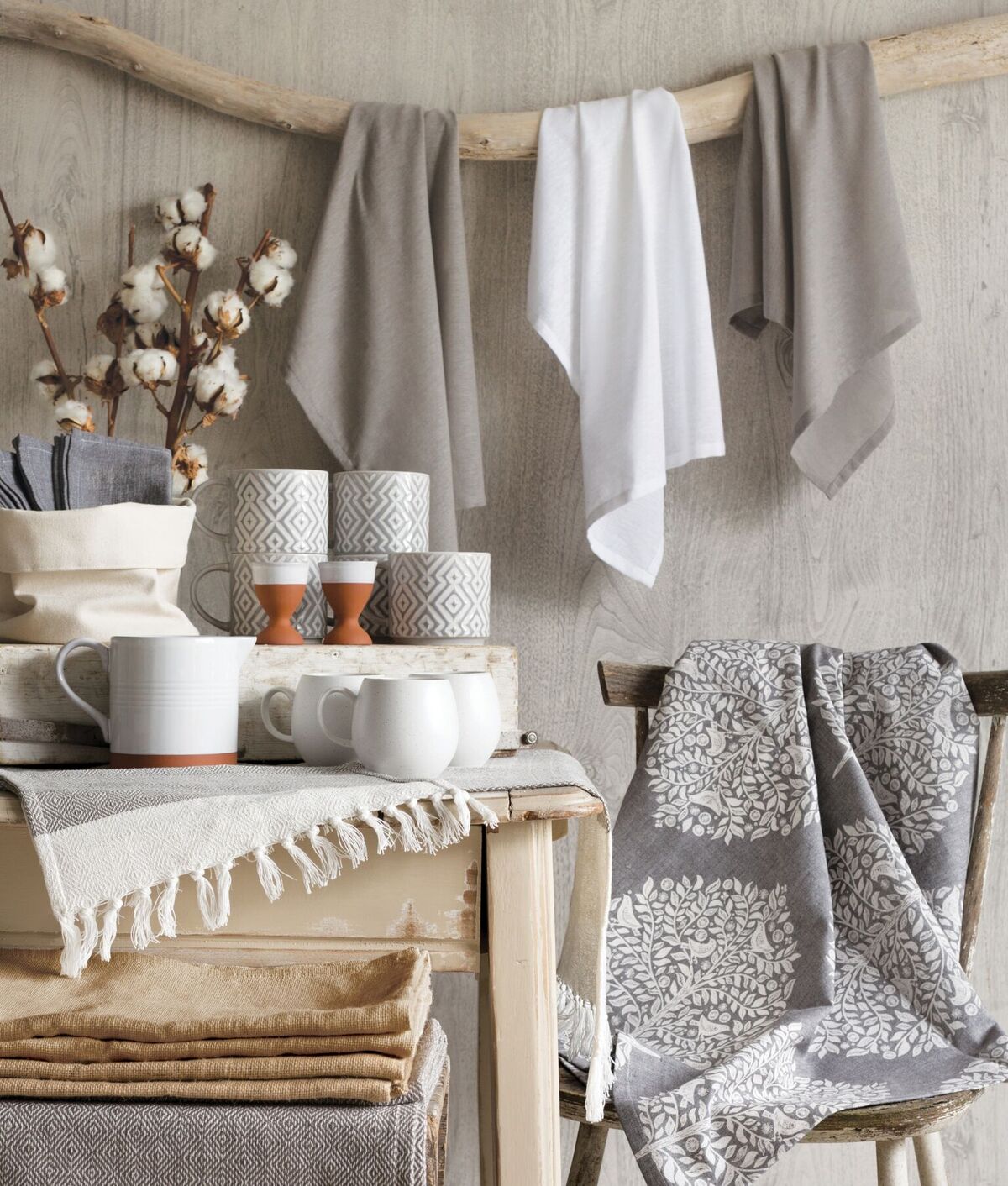A GROWN UP SPACE THAT CHILDREN LOVE
This St. Laurent kitchen was designed to accommodate adults and children
BY STEPHANIE WHITTAKER
PHOTOGRAPHY: JEAN BLAIS
STYLING: CATLIN STOTHERS
It may seem paradoxical to design a kitchen that is sophisticated and elegant for adult tastes and simultaneously fun and functional for children. But interior designer Catlin Stothers married sophistication and fun in the kitchen she designed in this St. Laurent home.
Homeowner Angel Rodriguez had asked Stothers to create a kitchen that would permit him and his wife to entertain friends, and be an inviting spot in which their two children, aged eight and 11, could dine and do homework.
“We like to cook and entertain on the weekends,” says Angel. “I wanted a kitchen that would be functional for that but that the kids would also enjoy.”
The first issue Stothers addressed was structural change. The split-level house, built in 1958, was divided into a warren of closed-off rooms – not the open-plan, loft-like design that Angel envisaged. The solution, Stothers says, was to install a vertical support post that would be a load-bearing feature. The post would occupy a key space between the galley-style kitchen and the dining area. “There had been load-bearing walls there, so we had to look at supporting the roof,” says Stothers. “There was no relocating that. It was a conundrum.”
To conceal the six-inch-square structural support, a floor-to-ceiling cabinet was built around it, which Stothers calls the “charcoal-grey pod.” It creates a dividing line between the kitchen and adjacent living room. A large Samsung refrigerator was installed in it.
Beside the pod is an attached island that holds a wine fridge and offers ample counter space for food preparation and dining. Four walnut bar stools on the opposite side of the island provide the perfect spot for casual meals and homework assignments. “There was nothing more amazing for the children than having those bar stools,” Stothers says. “They sit there while their dad cooks. Angel took into account the needs of the children when planning the kitchen. He wanted to ensure the children would feel welcome in the space. This kitchen couldn’t be too precious.”
Before the renovation, Angel says, the children used to head for the den on the house’s lower level when they returned from school or got up in the morning. “Now they head for the living room and they eat breakfast at the island,” he says.
Each child was given a cubby in a cabinet under the living room’s fireplace, where they stow their toys and schoolbooks.
Stothers says that although the kitchen is laid out in a galley style, there is plenty of space for two cooks. “It measures 48 inches from the edge of the island to the edge of the opposite counter,” she says. “It allows for freedom of movement.”
Aesthetic considerations were also paramount. One side of the kitchen boasts streamlined white lacquered cabinets. Counters are topped with Caesarstone’s Pure White quartz.
Stothers warmed up the space with a rich walnut on drawer fronts and on an end cabinet. “It’s oiled rather than stained, so it will age naturally,” she says.
The flooring is an exotic Brazilian wood called Sucupira, which is carried throughout the adjacent rooms.
Angel says he appreciated his designer’s suggestions. “I thought I knew what I wanted until Catlin brought out elements that I hadn’t considered,” he says. “The walnut was Catlin’s idea and it gives a Zen look to the kitchen.”
Another element that is Stothers’s trademark is the unusual light fixture over the island. “I like to have a sculptural lighting fixture where there is seating,” she says. “It makes the space more cozy and intimate. This fixture is called ‘Boomerang.’ Each shade is hand-made of ceramic that has tiny holes in it; they cast light stars on the ceiling.”
The kitchen is now the go-to spot for all family members. “We wanted a grown-up kitchen that would be child-friendly,” says Angel.










