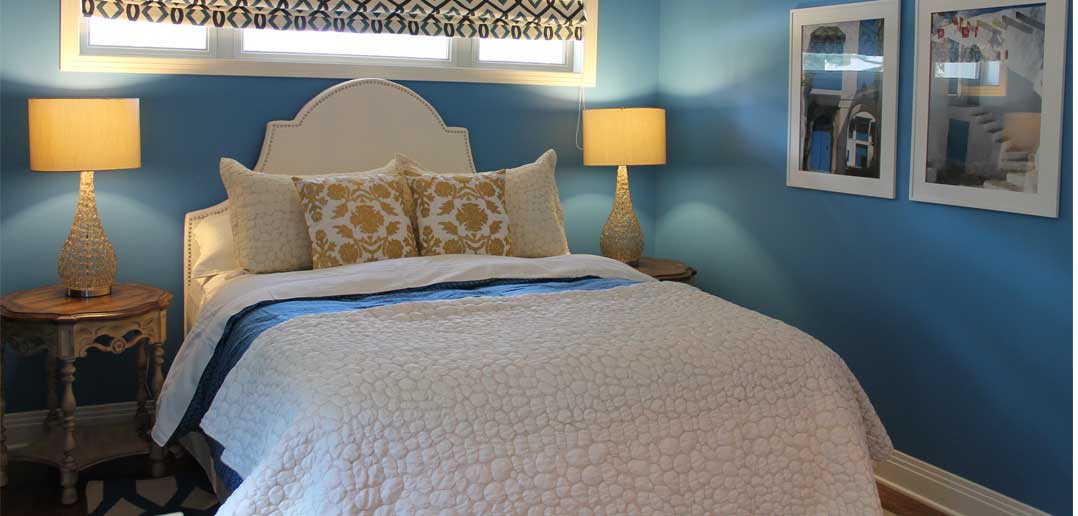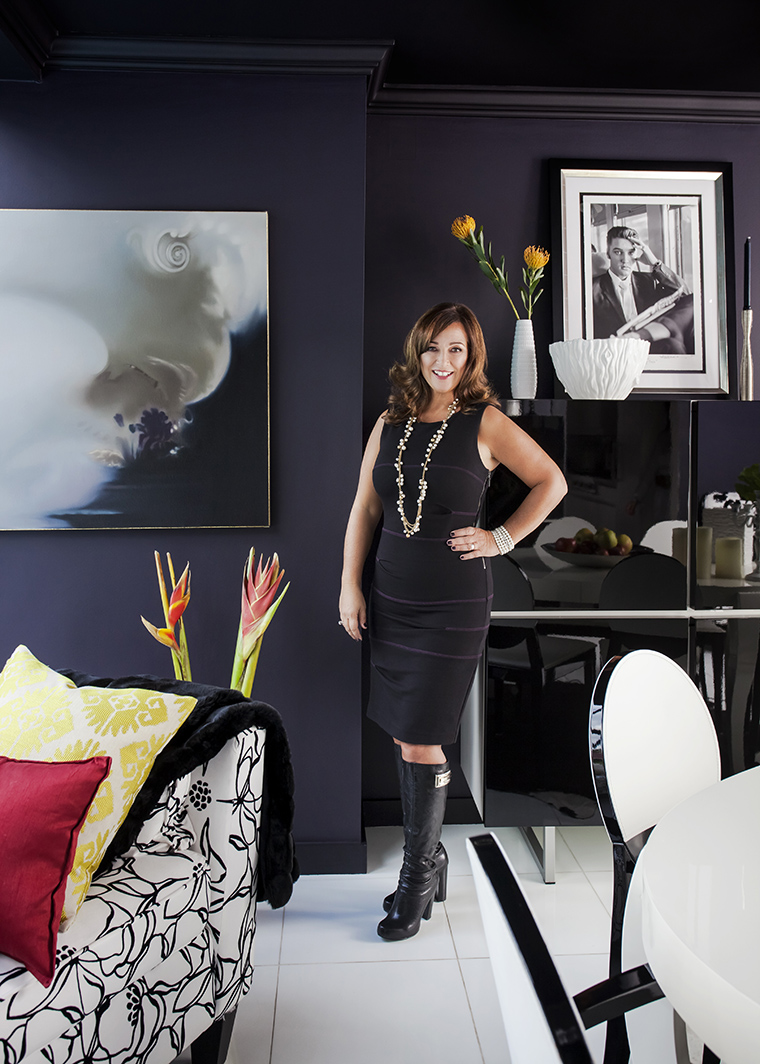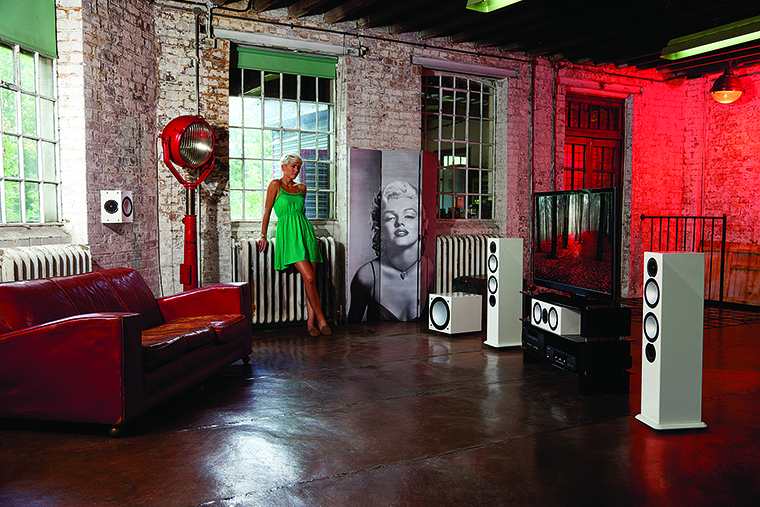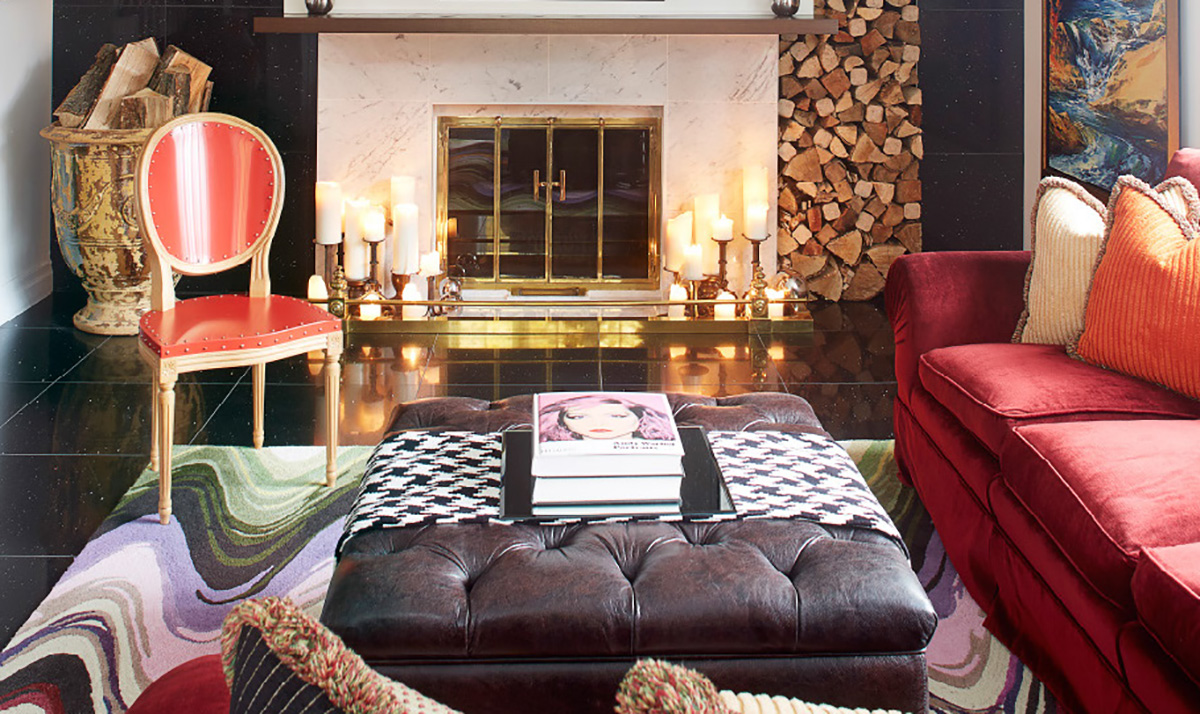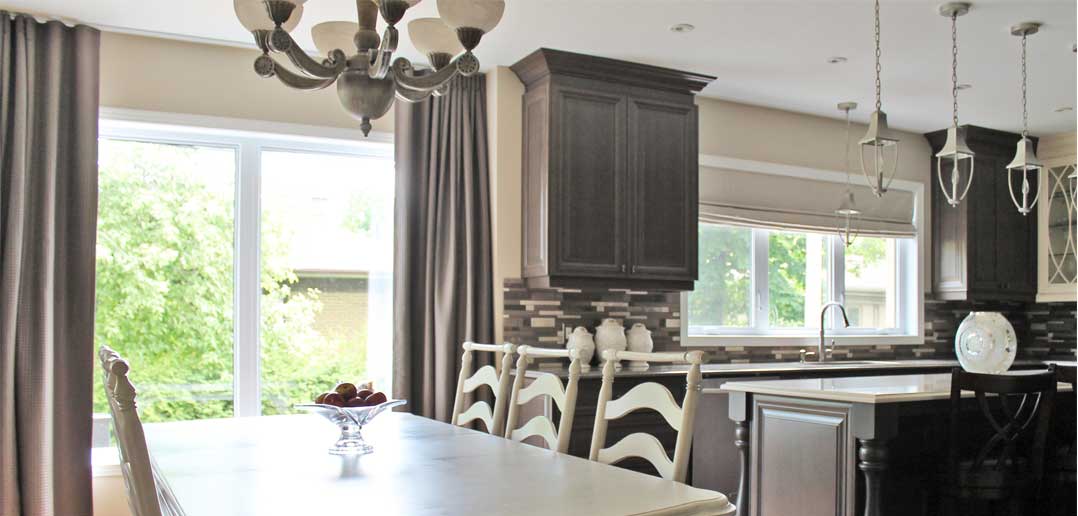Last summer, some clients asked me to oversee the interior design of their main floor extension, which included a dream kitchen, breakfast area and family room. One of my clients had recently returned from a medical conference in Florence and had fallen in love with the patina and palette of this beautiful Italian city. At her request, I incorporated in the kitchen the colours and architectural shapes of the photographs she took on her trip and carried this palette and design throughout the main floor.
At the time, her partner, the other doctor in the family, expressed how much he had liked my Moroccan tea room project and asked if we could do something like it, too. This was a little problematic given that the palette, based on Florence, had already been established as muted greys and greens. As a compromise, I proposed that we turn the existing garage, which was to be converted into an in-law suite, into a Moroccan-inspired space.
When he mentioned that he had loved his time in Tunisia, I enthusiastically agreed to to incorporate this country’s bold and bright landscape as much as I could.
The fact that the garage was separated by a small landing and staircase to the basement made the transition in palette, theme and overall design possible. I also loved the idea of the element of surprise one would have when opening the door to the former garage only to be transported to a Mediterranean guest house.
When the painters saw the bright first coat of paint, they thought I had made an error in the code. I must admit I was also a little taken aback to see all the walls in this shocking Mediterranean blue, but knew (or, at least, hoped) it would be fine once everything else was added.
To make the former garage into a proper living space with heat and air conditioning, a new, non-functional garage door with upper windows was installed, all walls were insulated and a private door and four new windows were added to the exterior wall. An ensuite bathroom with a large walk-in shower was also part of this conversion project.
In the bedroom, a custom-carved white headboard with nailheads was installed and the furniture was carefully selected to create a North African mood; this included the fretwork dresser with quatrefoil design and carved side tables. Geometric blue and white custom Roman shades were installed on the windows and a private exterior door allowed the space to function as a separate guest house.
Finally, the ceiling pendant, table lamps and mirror pulled this room together, and it all works to make the homeowners feel as if they are in Tunisia.
Tip: If you like this style, the Rebecca Mitchell Boutique is my new website where you can “get the designer look, without the designer.” Create your own custom upholstered headboard like the one in this article online, with dozens of designer fabrics and have it shipped anywhere in Canada.

